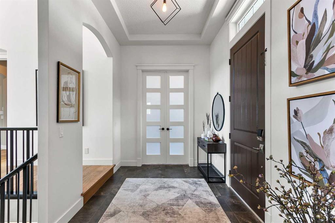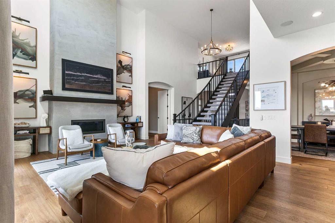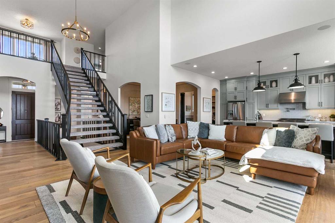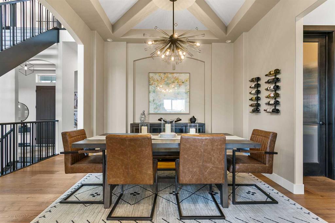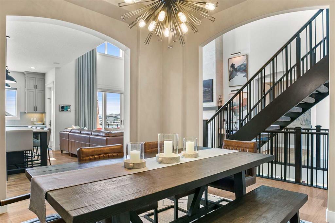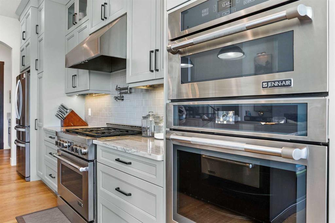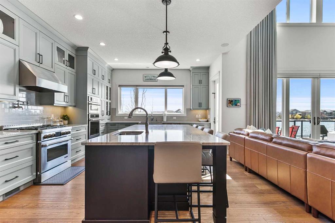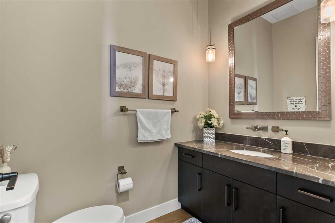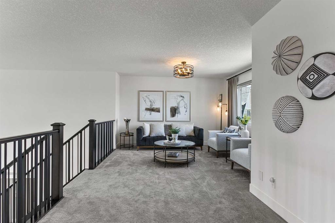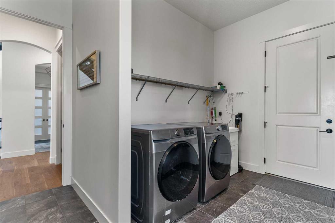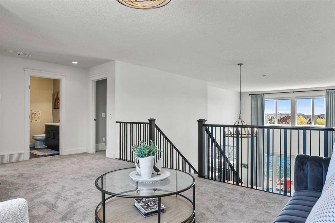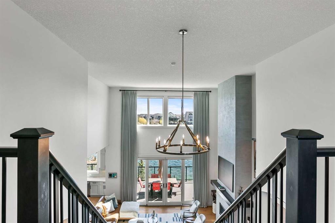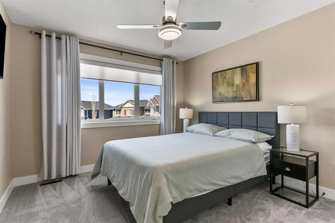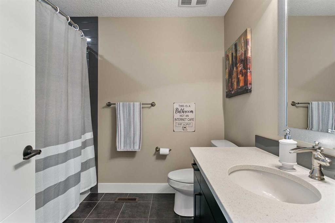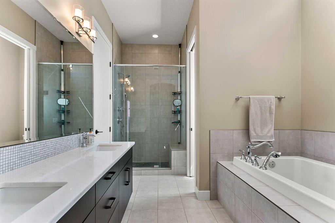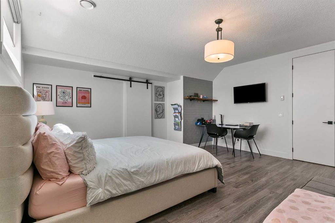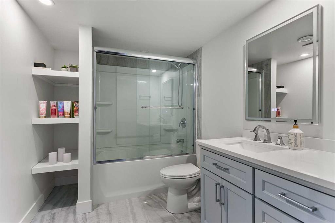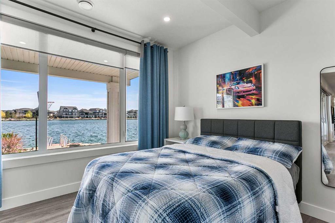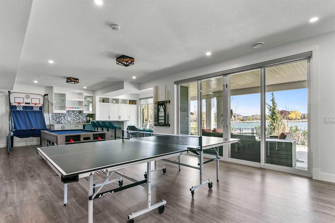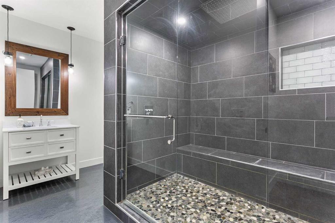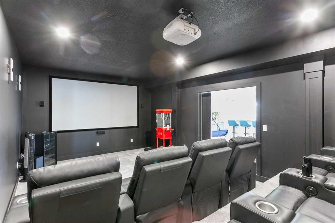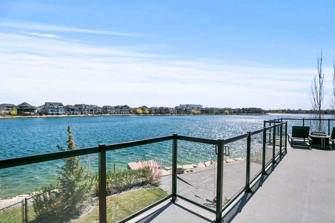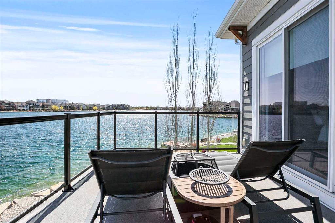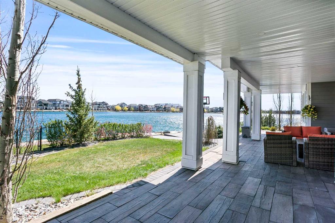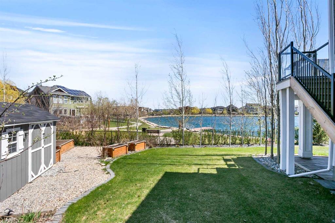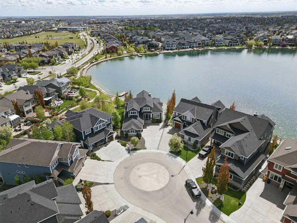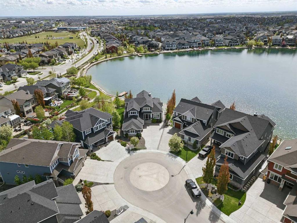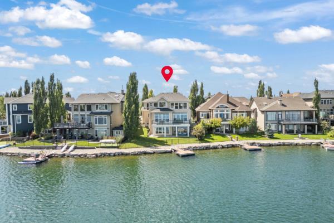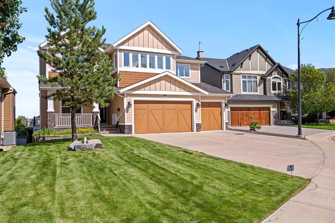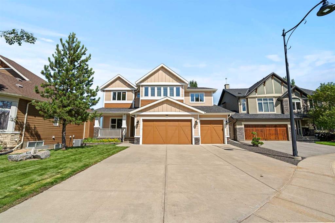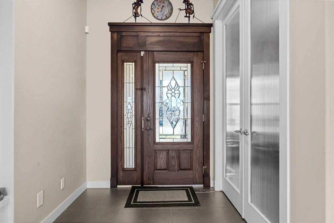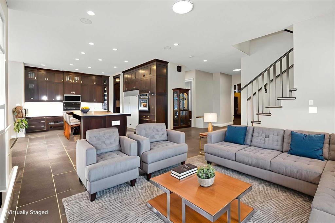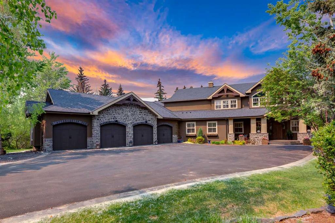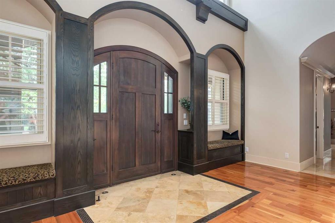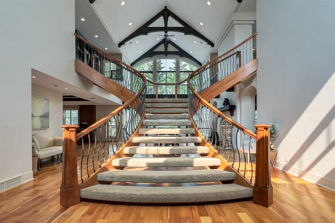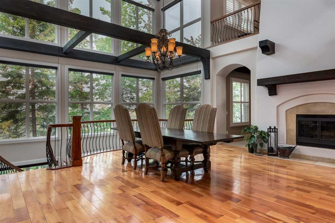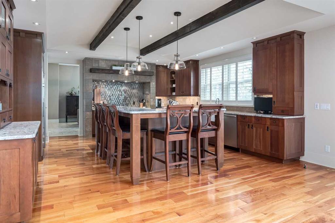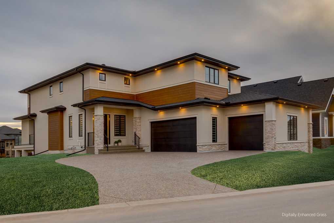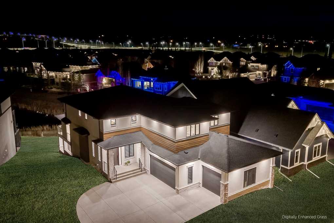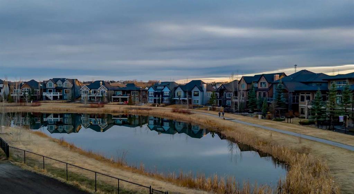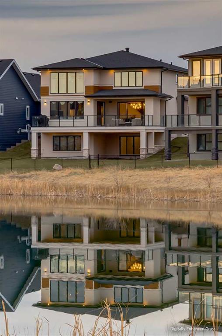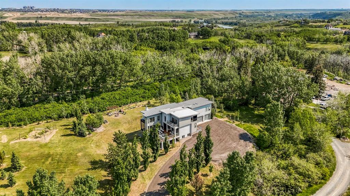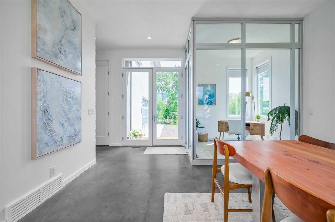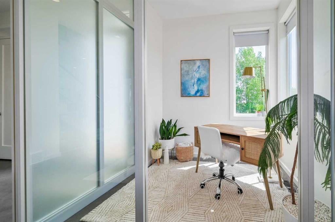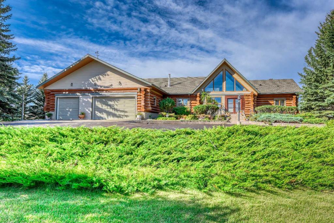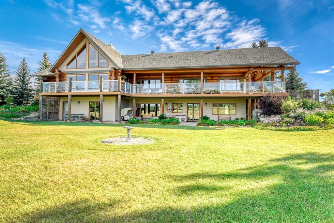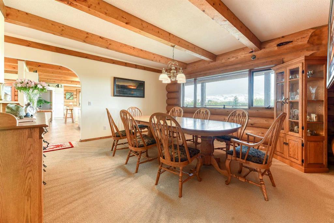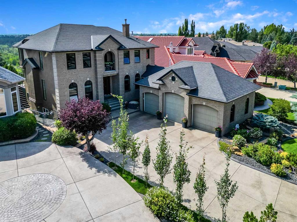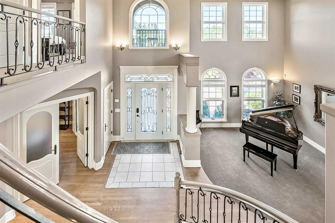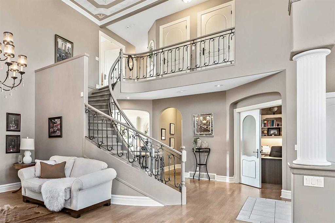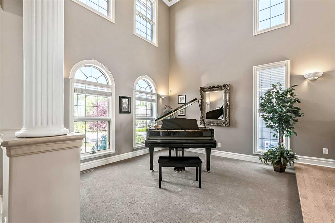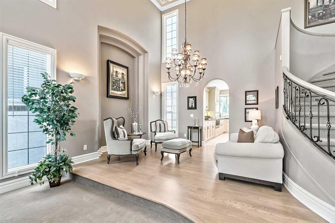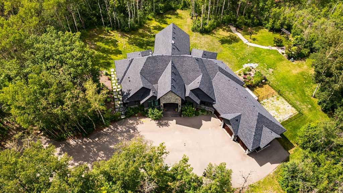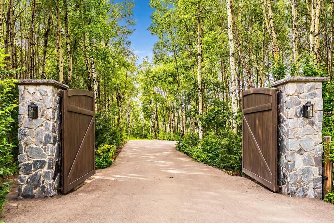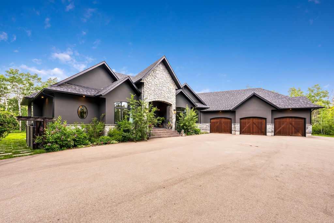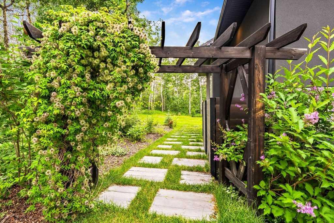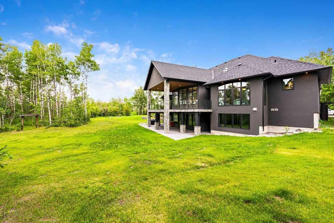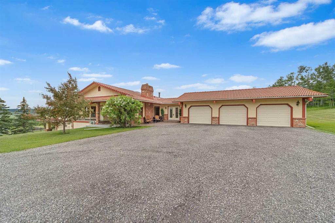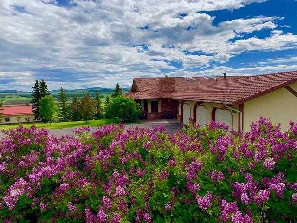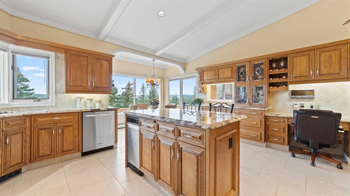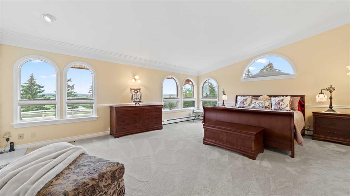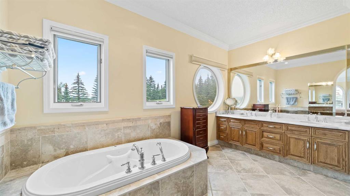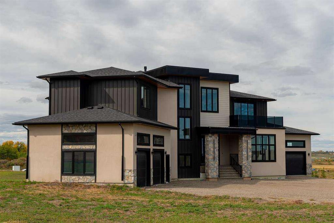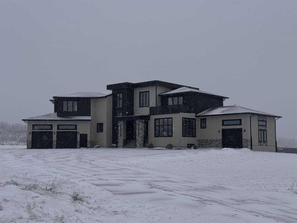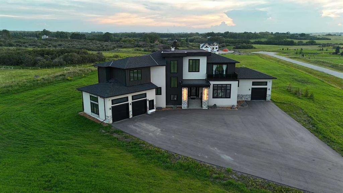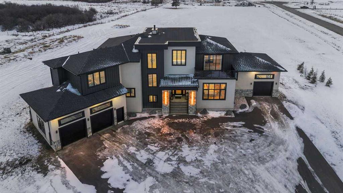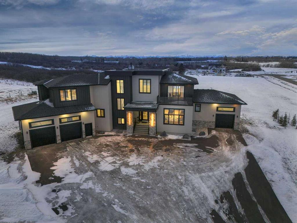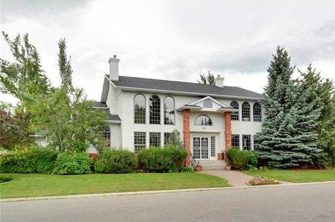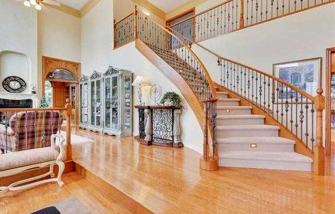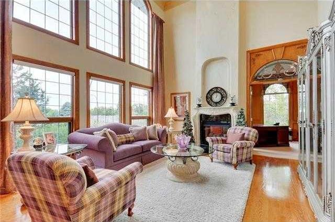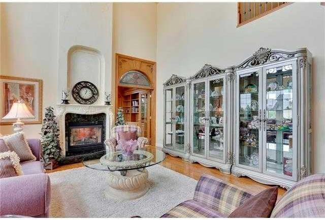129 Auburn Sound Point SE
Calgary T3M0R9
MLS® Number: A2216043
$ 2,695,000
5
BEDROOMS
4 + 1
BATHROOMS
3,000
SQUARE FEET
2015
YEAR BUILT
Welcome to the lakefront retreat you’ve been dreaming of—nestled on one of the LARGEST LOTS on AUBURN BAY LAKE, this stunning residence offers over 4,800 SQ FT OF EXQUISITELY DESIGNED LIVING SPACE, a PRIVATE DOCK, and spectacular PANORAMIC VIEWS from nearly every room. Step inside to soaring 19-FOOT CEILINGS and dramatic FLOOR-TO-CEILING WINDOWS that flood the main floor with natural light and frame the sparkling lake like a work of art. The open-concept design effortlessly connects the living, dining, and kitchen areas—perfect for both grand entertaining and everyday comfort. One of the standout features of this exceptional home is the DEDICATED MEDIA ROOM, complete with THEATRE-STYLE RECLINER SEATING, creating the ultimate spot for movie nights, game day gatherings, or immersive entertainment experiences right at home. The chef’s kitchen is a true showpiece, featuring DAUTER STONE GRANITE COUNTERTOPS, high-end JENN-AIR APPLIANCES, a massive island with extra seating, a WALK-THROUGH PANTRY, and a dedicated COFFEE STATION to elevate your daily routine. A PRIVATE HOME OFFICE and an oversized TRIPLE GARAGE add practical luxury. The MAIN FLOOR PRIMARY SUITE is a serene retreat, boasting UNOBSTRUCTED LAKE VIEWS, sliding doors to the expansive deck, and a spa-inspired 5-PIECE ENSUITE with dual sinks, marble countertops, and a spacious walk-in closet. Upstairs, a sunlit SITTING AREA overlooks the main living space and leads to two generously sized bedrooms and a full bath—providing comfort and privacy for family or guests. The FULLY DEVELOPED WALKOUT BASEMENT continues the theme of elevated living, with a large GAMES AREA, sleek KITCHENETTE, two additional bedrooms—one with a private ensuite and walk-in closet, the other with direct lake views—and a luxurious full bathroom featuring a STEAM SHOWER. The COVERED PATIO, finished with stylish tile plank flooring, opens to a beautifully landscaped yard with a CUSTOM SHED and ample room for outdoor enjoyment. Additional highlights include IN-FLOOR HEATING in the basement, CENTRAL AIR CONDITIONING throughout the home, and offered as a TURNKEY OPPORTUNITY, complete with high-end furnishings and curated artwork for a SEAMLESS MOVE-IN EXPERIENCE. This is a RARE OPPORTUNITY to own a premier LAKEFRONT PROPERTY in one of Calgary’s most sought-after communities. Don’t miss your chance to experience the best of AUBURN BAY LIVING—where luxury, comfort, and lakeside beauty come together in perfect harmony.
| COMMUNITY | Auburn Bay |
| PROPERTY TYPE | Detached |
| BUILDING TYPE | House |
| STYLE | 1 and Half Storey |
| YEAR BUILT | 2015 |
| SQUARE FOOTAGE | 3,000 |
| BEDROOMS | 5 |
| BATHROOMS | 5.00 |
| BASEMENT | Finished, Full, Walk-Out To Grade |
| AMENITIES | |
| APPLIANCES | Bar Fridge, Built-In Oven, Dishwasher, Dryer, Gas Range, Microwave, Range Hood, Refrigerator, Warming Drawer, Washer, Window Coverings |
| COOLING | Central Air |
| FIREPLACE | Gas |
| FLOORING | Carpet, Hardwood, Tile |
| HEATING | In Floor, Forced Air, Natural Gas |
| LAUNDRY | Main Level |
| LOT FEATURES | Cul-De-Sac, No Neighbours Behind, Pie Shaped Lot, Views, Waterfront |
| PARKING | Driveway, Oversized, Triple Garage Attached |
| RESTRICTIONS | Easement Registered On Title, Restrictive Covenant, Utility Right Of Way |
| ROOF | Asphalt Shingle |
| TITLE | Fee Simple |
| BROKER | Royal LePage Solutions |
| ROOMS | DIMENSIONS (m) | LEVEL |
|---|---|---|
| 3pc Bathroom | 13`0" x 8`7" | Basement |
| 4pc Ensuite bath | 9`10" x 6`10" | Basement |
| Bedroom | 13`0" x 13`1" | Basement |
| Bedroom | 18`5" x 16`2" | Basement |
| Kitchenette | 14`4" x 8`1" | Basement |
| Game Room | 32`5" x 15`9" | Basement |
| Media Room | 20`7" x 14`1" | Basement |
| Furnace/Utility Room | 23`10" x 12`2" | Basement |
| 2pc Bathroom | 7`1" x 5`0" | Main |
| Dining Room | 10`11" x 12`6" | Main |
| Foyer | 12`2" x 7`9" | Main |
| Kitchen | 15`0" x 22`2" | Main |
| Laundry | 9`4" x 8`11" | Main |
| Living Room | 18`7" x 16`5" | Main |
| Office | 13`2" x 11`7" | Main |
| Other | 5`9" x 7`6" | Main |
| Walk-In Closet | 15`1" x 6`2" | Main |
| Bedroom - Primary | 13`1" x 14`8" | Main |
| 5pc Ensuite bath | 9`9" x 13`5" | Main |
| 4pc Bathroom | 7`4" x 8`10" | Second |
| Bedroom | 17`2" x 13`6" | Second |
| Bedroom | 11`2" x 11`2" | Second |
| Family Room | 12`4" x 13`3" | Second |




