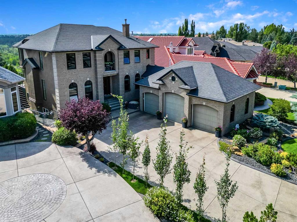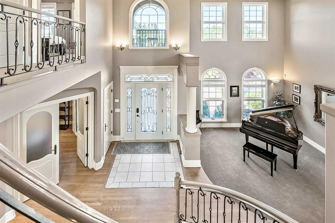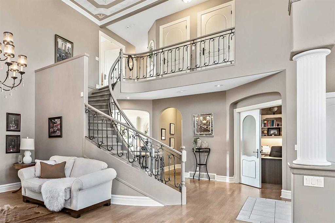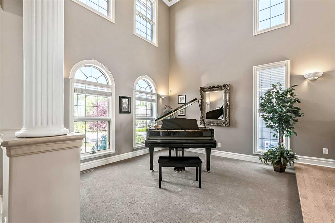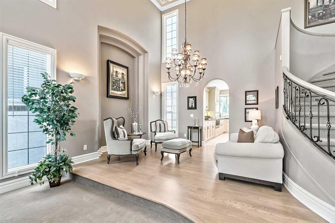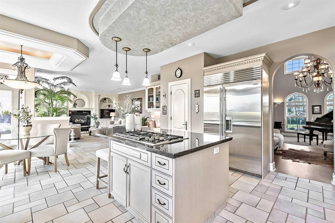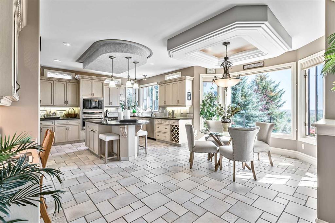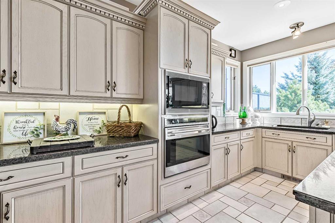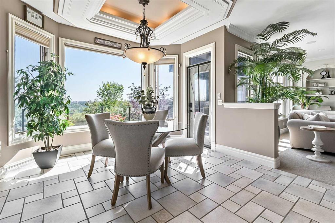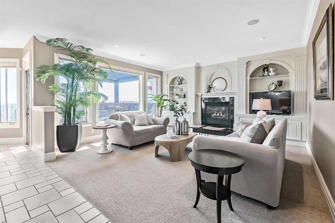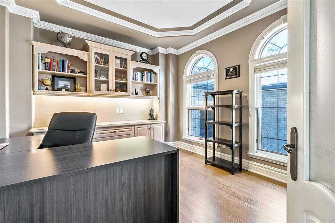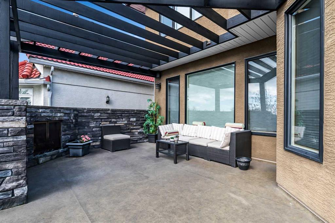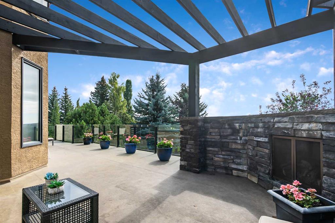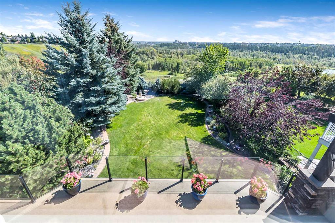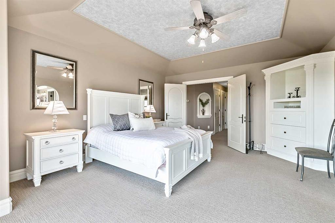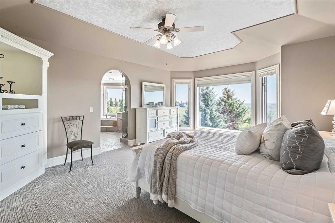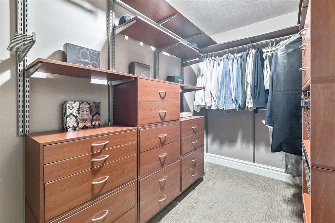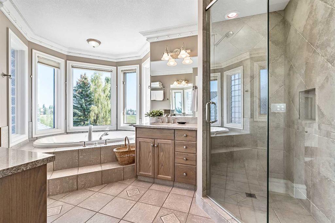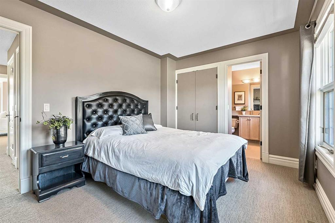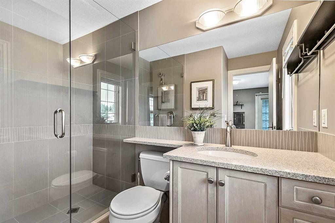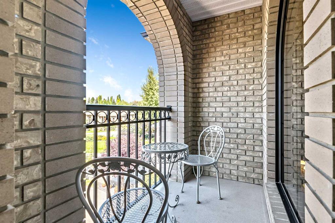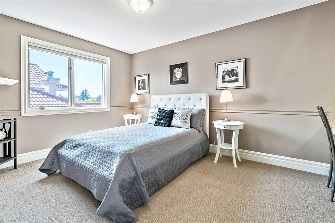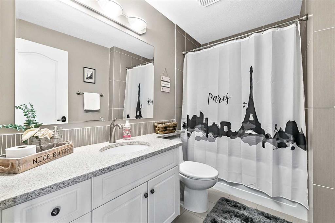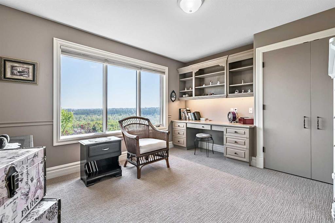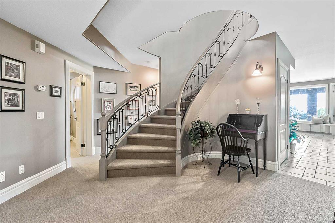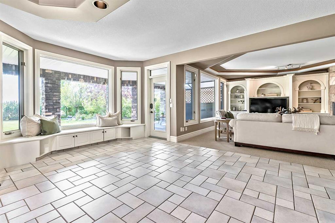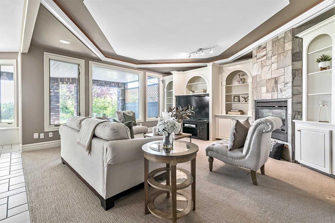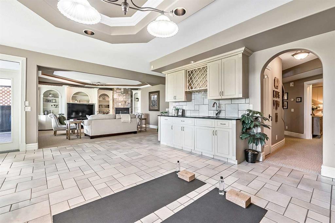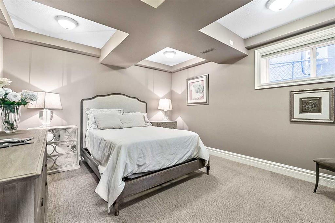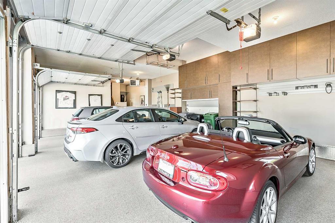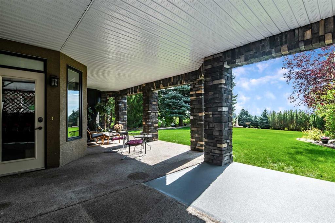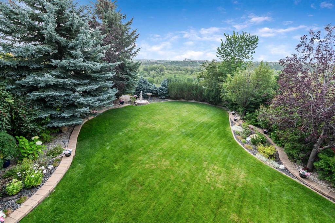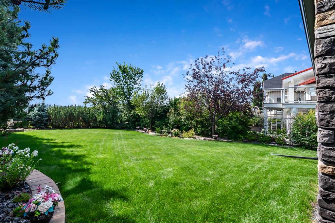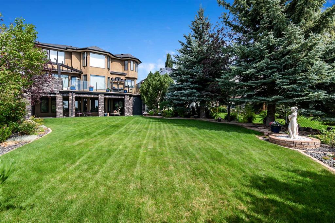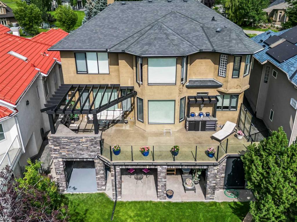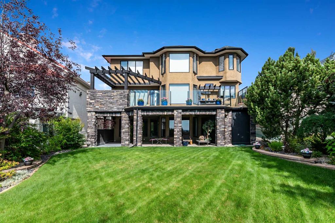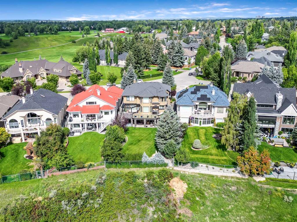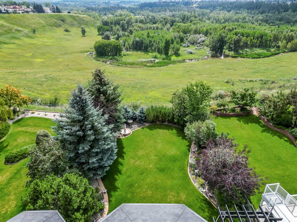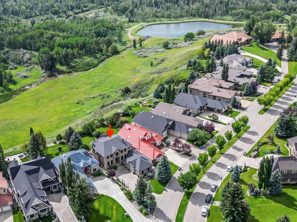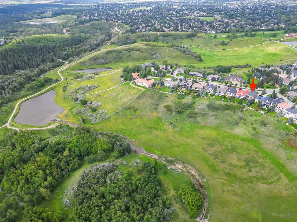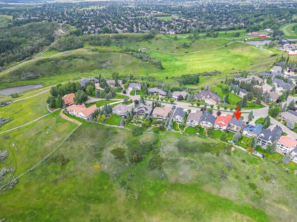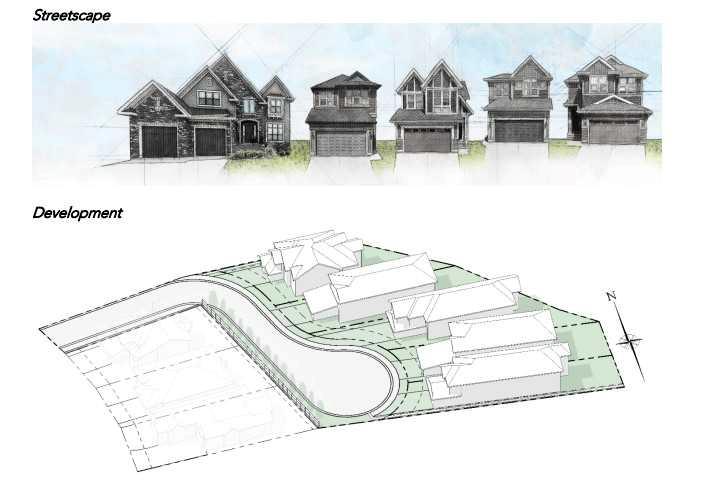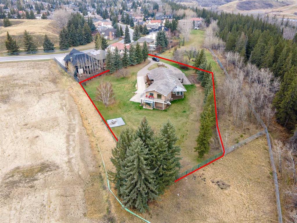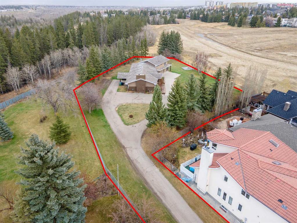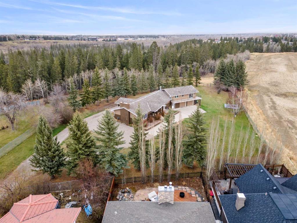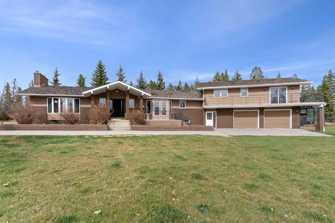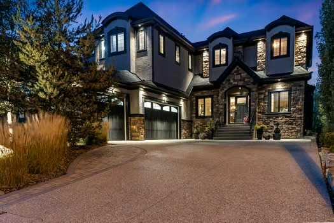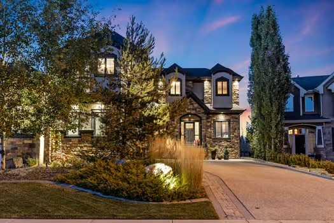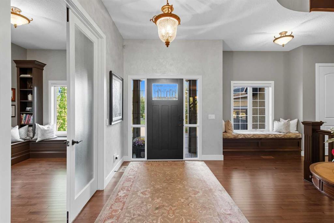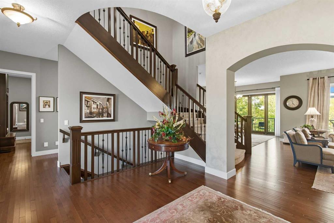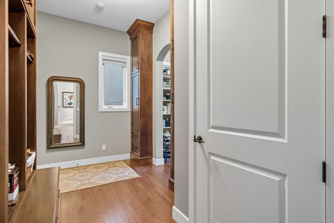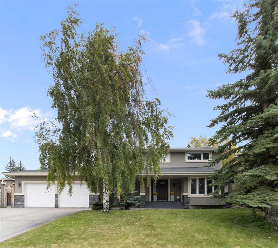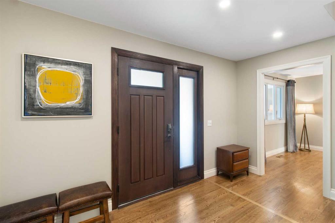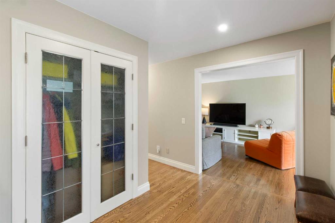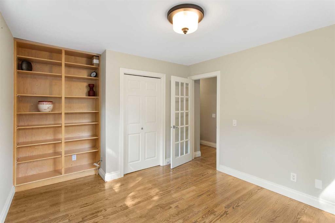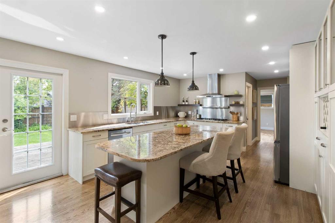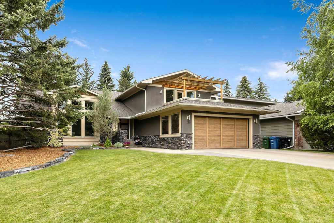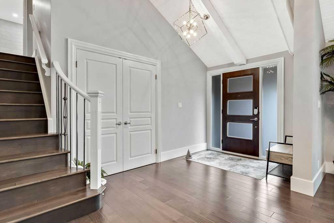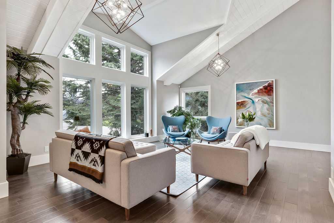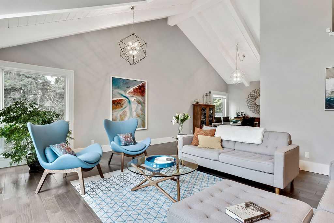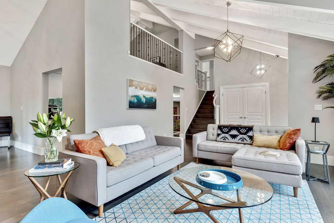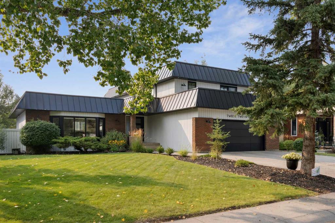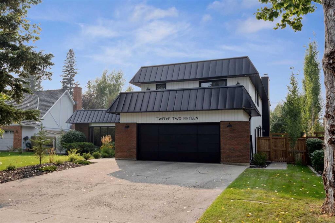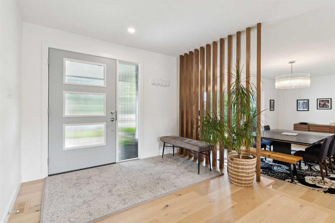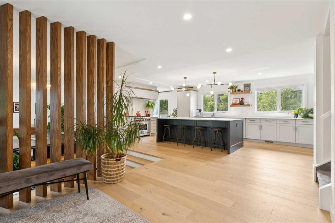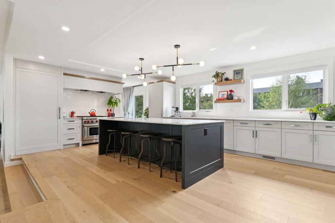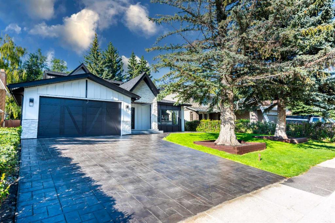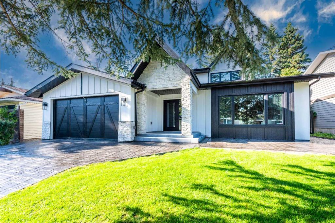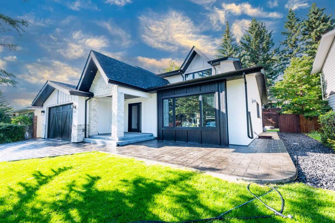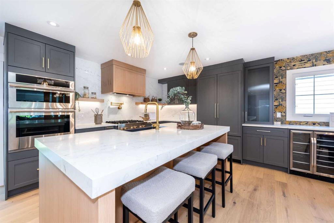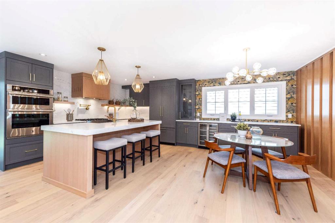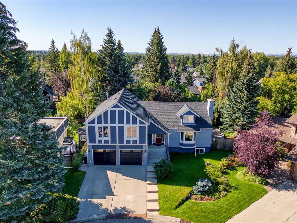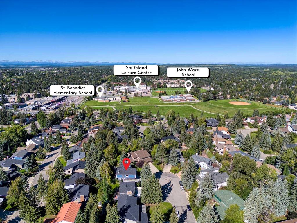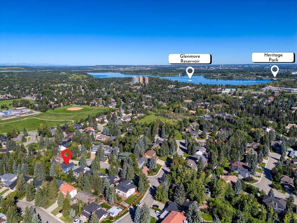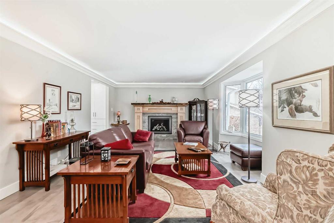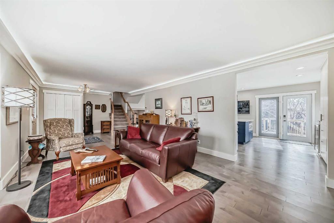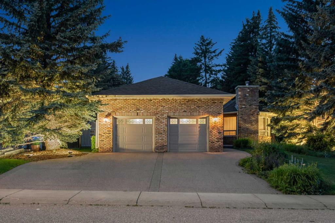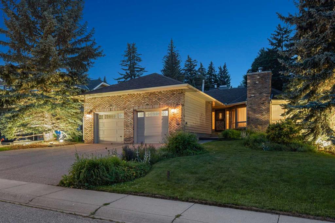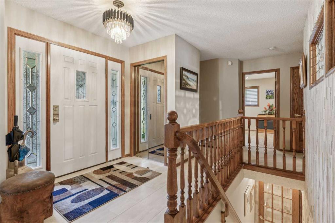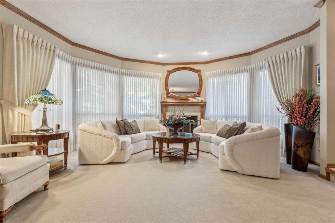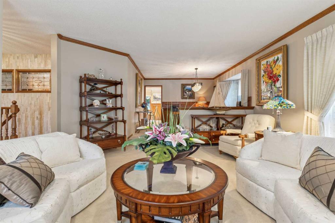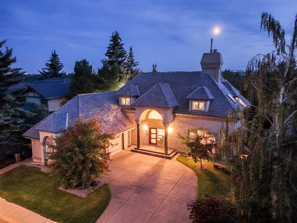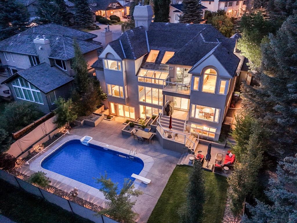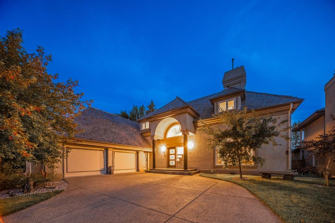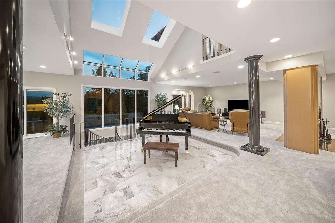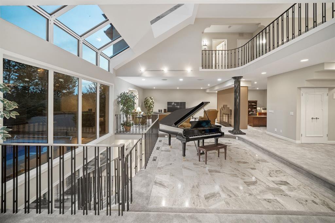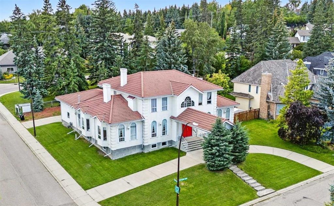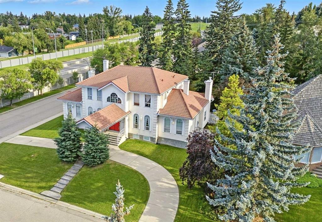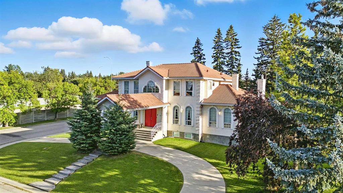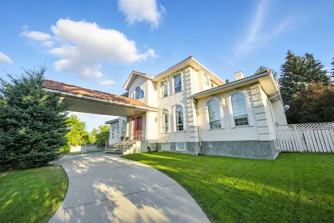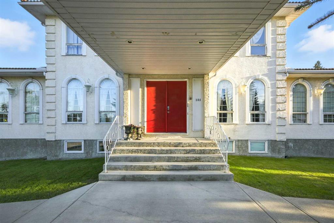12900 Canso Place SW
Calgary T2W 3A8
MLS® Number: A2251428
$ 1,995,000
5
BEDROOMS
4 + 1
BATHROOMS
3,004
SQUARE FEET
1997
YEAR BUILT
Views, Views!! Perched magnificently upon the distinguished ridge of Canyon Meadows Estates, this extraordinary architectural masterpiece commands breathtaking panoramic views of the pristine Fish Creek Park wilderness. This meticulously crafted 3,003 square foot custom residence exemplifies sophisticated design sensibilities and uncompromising attention to detail throughout its thoughtfully conceived floor plan. Upon crossing the threshold, guests are welcomed by a dramatic spiral staircase ascending beneath soaring sixteen-foot ceilings adorned with exquisite hand-crafted details. Gleaming hardwood floors flow seamlessly through the sunken living room, expansive dining area, and private study, creating an atmosphere of refined elegance. The culinary epicenter showcases professional-grade appointments including a commanding oversized island, custom cabinetry, lustrous granite surfaces, and an exceptional suite of premium appliances featuring Subzero refrigeration, Wolf combination oven and gas cooktop, plus Miele dishwasher. The adjoining breakfast nook and well-appointed pantry complete this chef's sanctuary. The generous family room captivates with its gas fireplace, bespoke built-in cabinetry, and abundant natural light streaming through strategically positioned windows. The upper-level houses four spacious bedrooms, including a secluded primary suite overlooking the spectacular views. The spa-inspired five-piece ensuite features dual vanities, jetted soaking tub, separate shower, and an expansive walk-in closet with adjustable custom organization systems. The walkout lower-level transforms into an entertainer's paradise, complete with radiant floor heating, dedicated fitness room, 5th bedroom, sophisticated wet bar, billiards area, secondary family room, and abundant storage. Direct access leads to the private patio sanctuary. The triple heated garage boasts twelve-foot ceilings accommodating automotive lifts, epoxy flooring, floor drainage, and integrated storage solutions. The meticulously landscaped grounds feature mature specimen trees and an outdoor culinary station with dedicated refrigeration, all positioned to capture optimal southern exposure for year-round enjoyment. Home shows extremely well with pride of ownership!
| COMMUNITY | Canyon Meadows |
| PROPERTY TYPE | Detached |
| BUILDING TYPE | House |
| STYLE | 2 Storey |
| YEAR BUILT | 1997 |
| SQUARE FOOTAGE | 3,004 |
| BEDROOMS | 5 |
| BATHROOMS | 5.00 |
| BASEMENT | Full, Walk-Out To Grade |
| AMENITIES | |
| APPLIANCES | Dishwasher, Dryer, Garage Control(s), Gas Cooktop, Oven, Refrigerator, Washer, Window Coverings |
| COOLING | Central Air |
| FIREPLACE | Basement, Family Room, Gas, Glass Doors, Mantle, Outside, Stone |
| FLOORING | Carpet, Ceramic Tile, Hardwood |
| HEATING | Central, In Floor, Forced Air, Natural Gas |
| LAUNDRY | Laundry Room, Main Level |
| LOT FEATURES | Front Yard, Landscaped, Lawn, Many Trees, No Neighbours Behind, Private, Secluded, Street Lighting, Treed, Underground Sprinklers |
| PARKING | Aggregate, Front Drive, Garage Door Opener, Heated Garage, Insulated, Oversized, Triple Garage Attached |
| RESTRICTIONS | Easement Registered On Title, Restrictive Covenant, Utility Right Of Way |
| ROOF | Asphalt Shingle |
| TITLE | Fee Simple |
| BROKER | RE/MAX Landan Real Estate |
| ROOMS | DIMENSIONS (m) | LEVEL |
|---|---|---|
| Media Room | 16`0" x 16`5" | Basement |
| Game Room | 15`5" x 22`10" | Basement |
| Bedroom | 12`5" x 13`4" | Basement |
| Hobby Room | 7`5" x 16`6" | Basement |
| Furnace/Utility Room | 7`10" x 21`0" | Basement |
| 4pc Bathroom | 5`5" x 8`10" | Basement |
| 2pc Bathroom | 3`6" x 6`7" | Main |
| Entrance | 7`6" x 9`0" | Main |
| Living Room | 12`5" x 13`4" | Main |
| Dining Room | 11`8" x 14`7" | Main |
| Kitchen | 13`6" x 15`5" | Main |
| Breakfast Nook | 10`3" x 17`7" | Main |
| Family Room | 16`0" x 16`5" | Main |
| Office | 11`1" x 11`6" | Main |
| Laundry | 8`1" x 16`0" | Main |
| Bedroom - Primary | 14`3" x 18`1" | Upper |
| Bedroom | 11`5" x 11`6" | Upper |
| Bedroom | 10`1" x 13`0" | Upper |
| Bedroom | 10`3" x 13`6" | Upper |
| 5pc Ensuite bath | 8`4" x 11`1" | Upper |
| 4pc Bathroom | 5`0" x 9`1" | Upper |
| 3pc Ensuite bath | 4`9" x 8`2" | Upper |
| Balcony | 3`10" x 7`2" | Upper |

