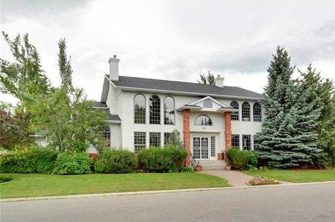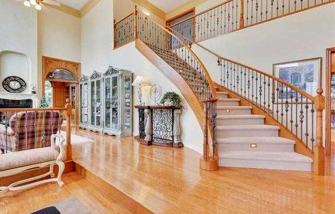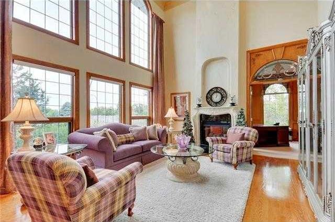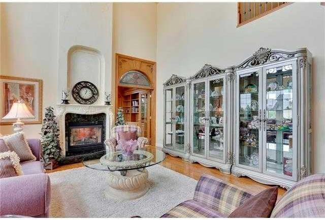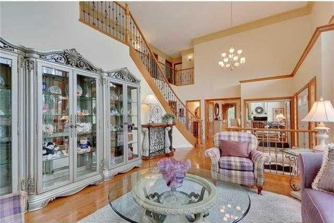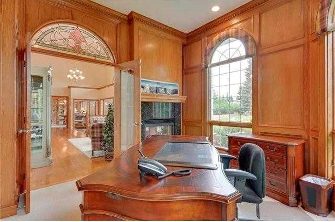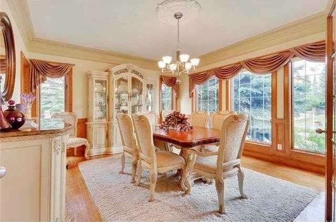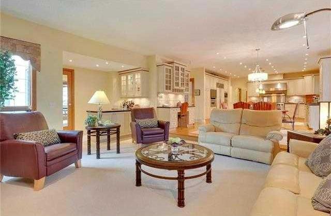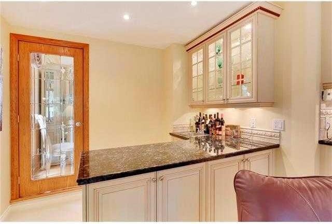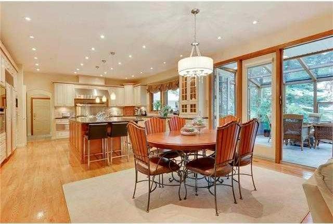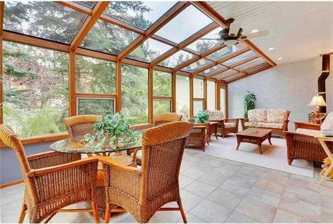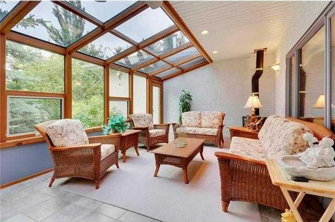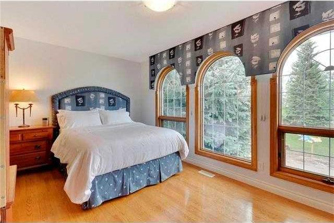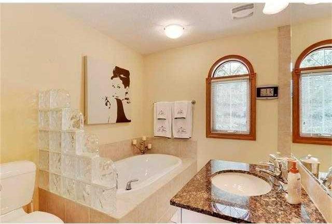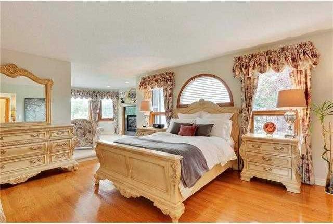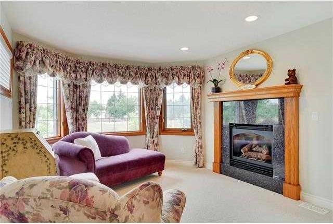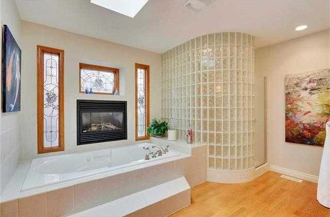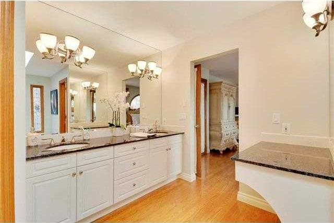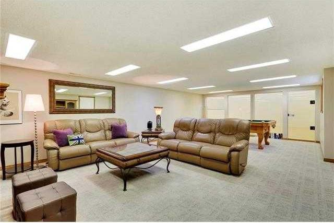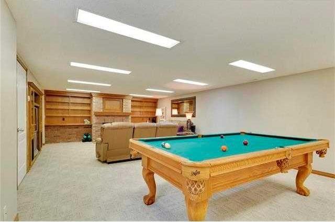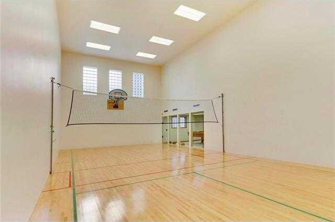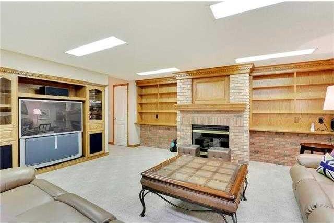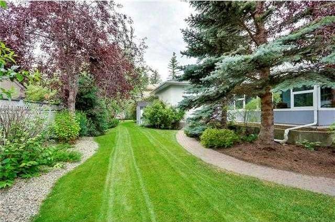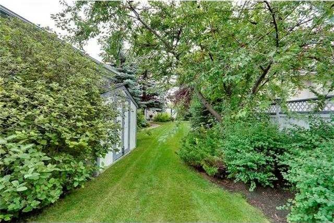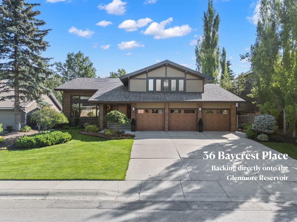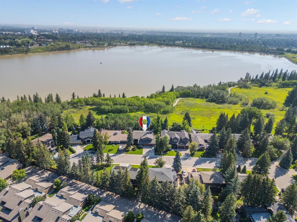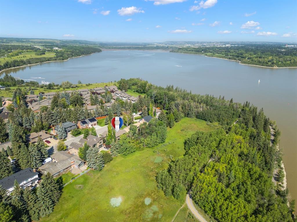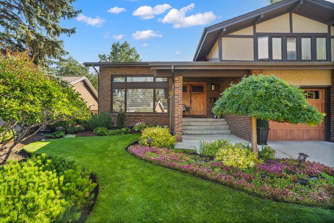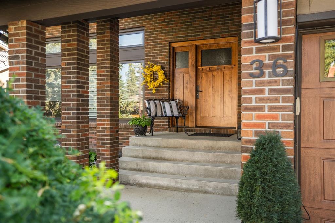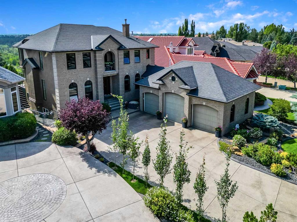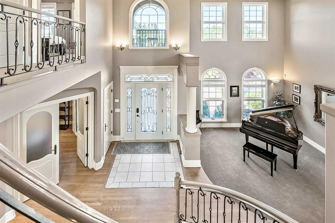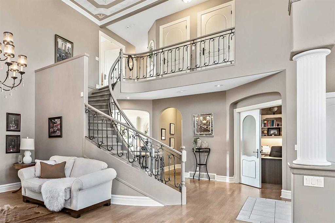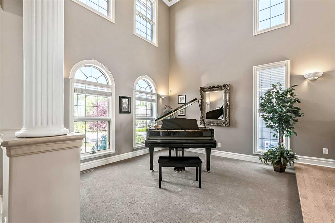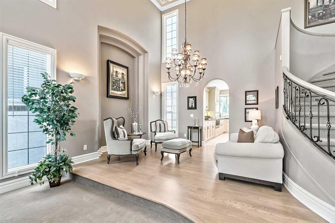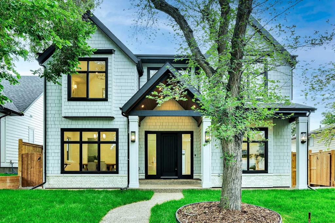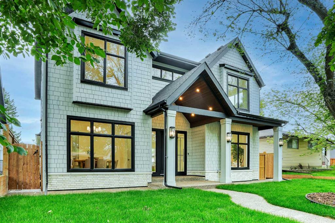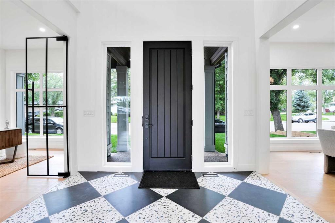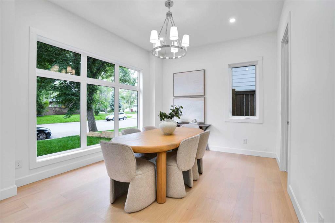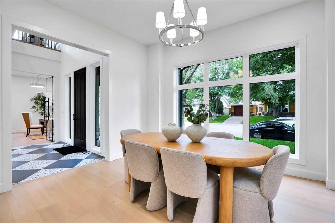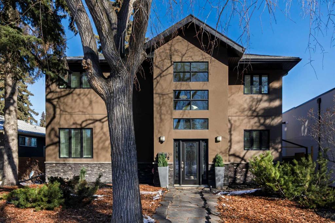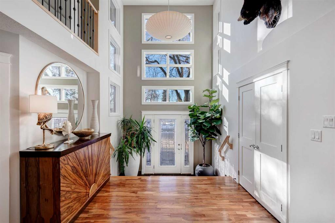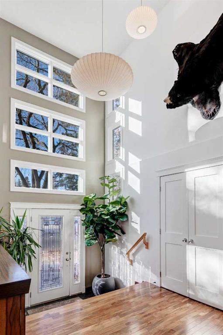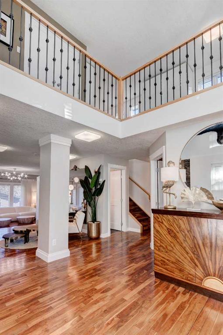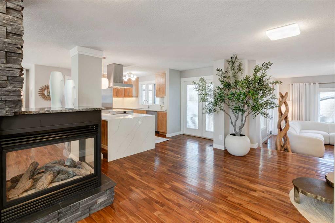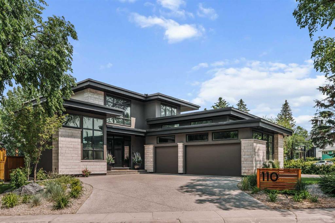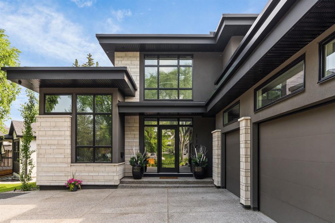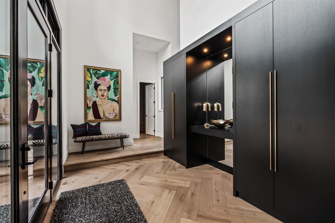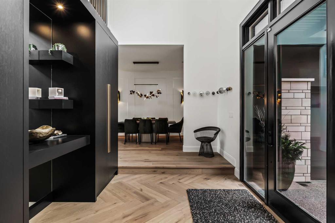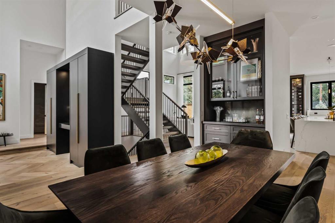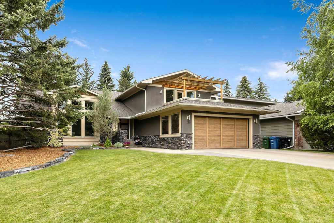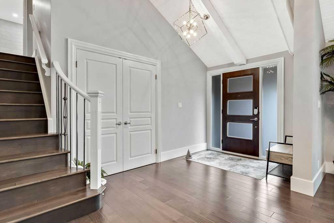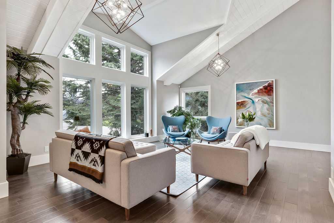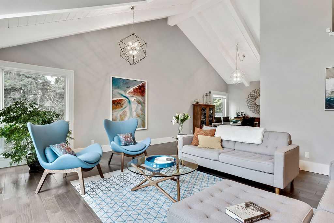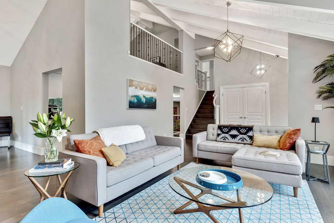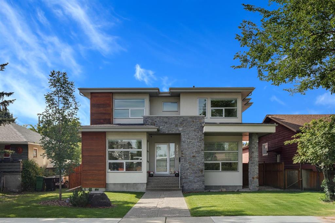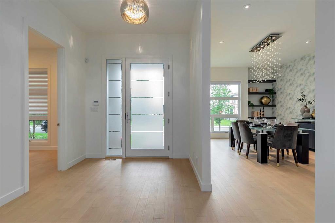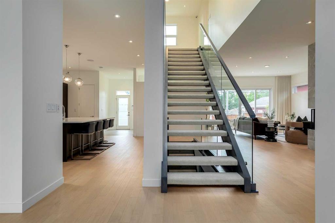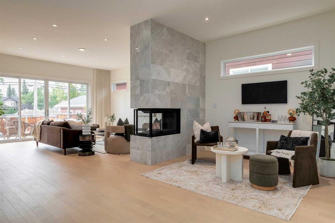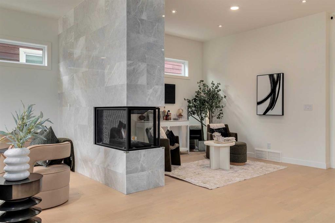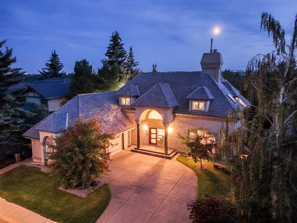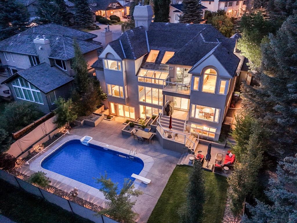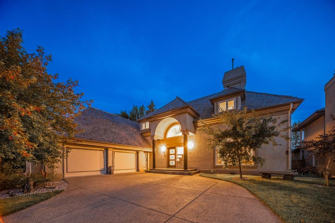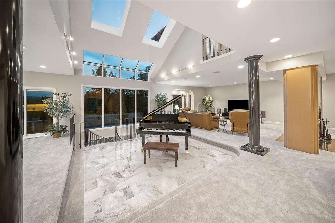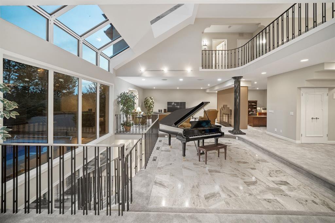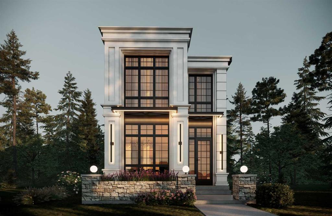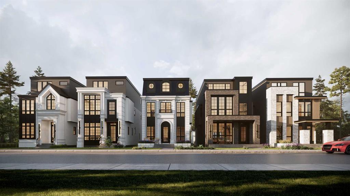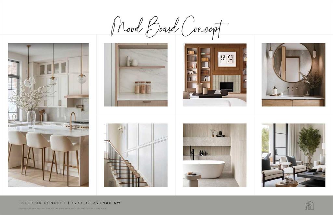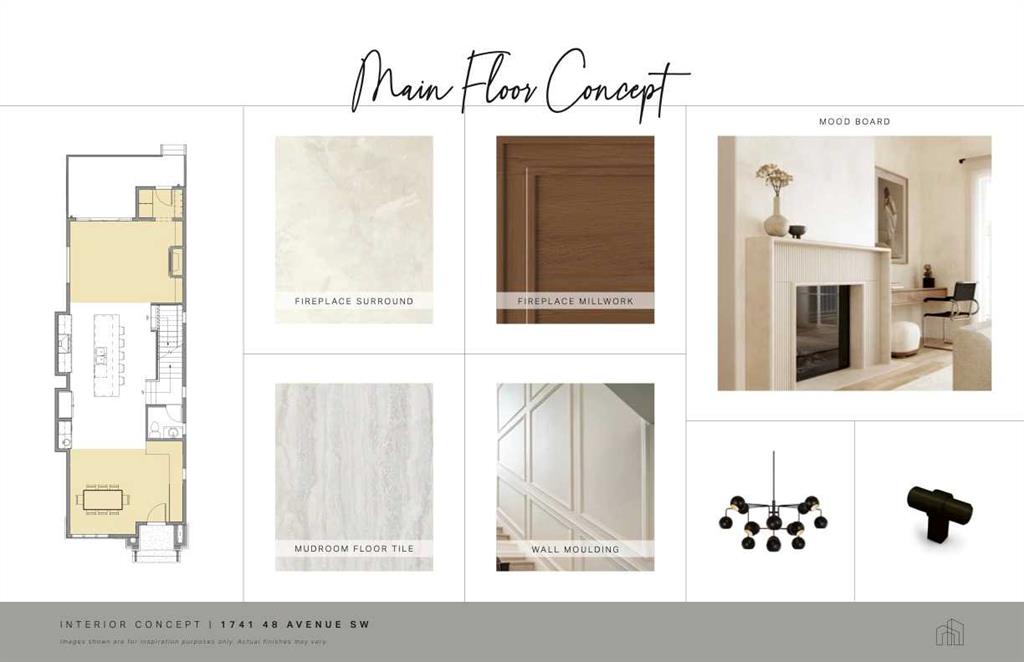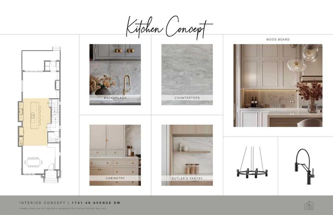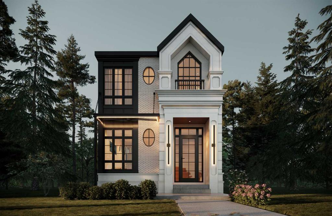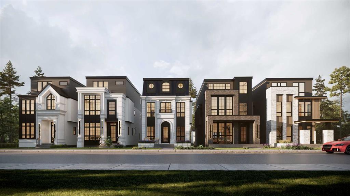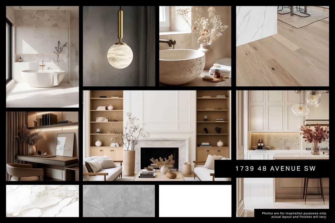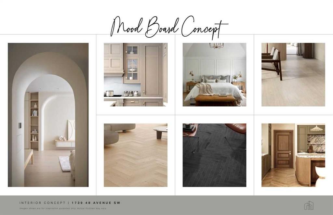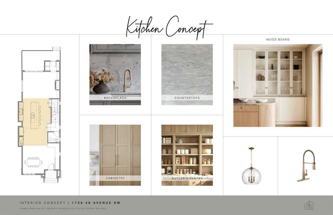175 Pumpvalley Court SW
Calgary T2V 5G5
MLS® Number: A2227043
$ 2,190,000
5
BEDROOMS
4 + 1
BATHROOMS
3,815
SQUARE FEET
1991
YEAR BUILT
Unparalleled opportunity to own a distinguished estate home in the prestigious community of Pump Hill. Perfectly positioned on an expansive 15,726 +/- sq. ft corner lot, this exquisite residence offers over 6,680 sq. ft of living space on 3 levels, complemented by a fully developed lower level designed for both grand entertaining and comfortable family living. From the moment you enter, you’ll appreciate the craftsmanship and elegance, with gleaming hardwood floors, formal living and dining rooms, a stately office, and a spacious family room with one of five fireplaces that enhance the warm, inviting ambiance. The gourmet kitchen is a culinary masterpiece, featuring granite countertops, a large island and eating bar, high-end appliances, and a sunlit breakfast nook that overlooks the private grounds. A stunning solarium, large laundry room, and a 2 piece powder room complete the main level. Ascend the elegant staircase to discover three generous bedrooms, each with its own walk-in closet and ensuite bath. The opulent primary suite is a true retreat, offering a sitting area with private balcony access, two walk-in closets, and a luxurious 5-piece ensuite. The lower level is equally impressive, featuring expansive recreation and family rooms, two additional bedrooms, a 4 piece guest bath, plus an 816 sq. ft indoor sports court – perfect for an active lifestyle, with so many possibilities it can be used as a dance studio, rock climbing wall, pickle ball, basketball, volleyball, indoor hockey area, and a private hot tub area – a rare amenity perfect for an active family lifestyle. Further highlights include a rare 4 car attached garage, central air conditioning and a spacious back patio for outdoor entertaining. Ideally located close to South Glenmore Park, Heritage Park, excellent schools, shopping and dining in Glenmore Landing, and access to rapid transit. This exceptional home offers an unparalleled lifestyle for discerning buyers seeking space, elegance, and convenience.
| COMMUNITY | Pump Hill |
| PROPERTY TYPE | Detached |
| BUILDING TYPE | House |
| STYLE | 2 Storey |
| YEAR BUILT | 1991 |
| SQUARE FOOTAGE | 3,815 |
| BEDROOMS | 5 |
| BATHROOMS | 5.00 |
| BASEMENT | Finished, Full |
| AMENITIES | |
| APPLIANCES | Dishwasher, Dryer, Garage Control(s), Garburator, Gas Stove, Microwave, Refrigerator, Trash Compactor, Washer, Water Softener, Window Coverings |
| COOLING | Central Air |
| FIREPLACE | Gas |
| FLOORING | Carpet, Hardwood, Tile |
| HEATING | In Floor, Forced Air |
| LAUNDRY | Main Level, Sink |
| LOT FEATURES | Back Yard, Corner Lot, Front Yard, Irregular Lot, Landscaped, Low Maintenance Landscape, Private, Treed |
| PARKING | Quad or More Attached |
| RESTRICTIONS | Restrictive Covenant, Utility Right Of Way |
| ROOF | Asphalt Shingle |
| TITLE | Fee Simple |
| BROKER | RE/MAX First |
| ROOMS | DIMENSIONS (m) | LEVEL |
|---|---|---|
| Family Room | 19`3" x 19`7" | Basement |
| Game Room | 22`7" x 16`1" | Basement |
| Exercise Room | 39`6" x 20`6" | Basement |
| Bedroom | 14`7" x 11`3" | Basement |
| Bedroom | 14`2" x 13`7" | Basement |
| 4pc Bathroom | Basement | |
| 2pc Bathroom | 0`0" x 0`0" | Main |
| Foyer | 12`5" x 5`8" | Main |
| Living Room | 17`9" x 17`1" | Main |
| Great Room | 16`11" x 14`6" | Main |
| Kitchen | 17`1" x 16`1" | Main |
| Breakfast Nook | 15`10" x 12`2" | Main |
| Dining Room | 15`0" x 13`10" | Main |
| Sunroom/Solarium | 28`4" x 12`7" | Main |
| Den | 12`7" x 12`0" | Main |
| Mud Room | 10`4" x 4`1" | Main |
| Laundry | 10`11" x 8`11" | Main |
| Bedroom - Primary | 15`7" x 13`7" | Upper |
| Bedroom | 18`2" x 14`9" | Upper |
| Bedroom | 15`0" x 13`7" | Upper |
| Office | 12`2" x 11`0" | Upper |
| 4pc Ensuite bath | Upper | |
| 3pc Ensuite bath | 0`0" x 0`0" | Upper |
| 5pc Ensuite bath | Upper |

