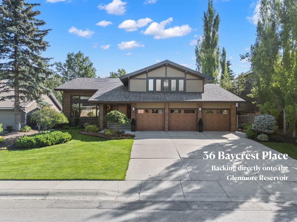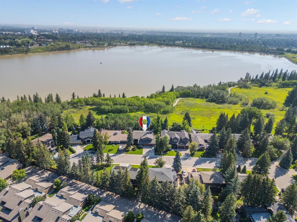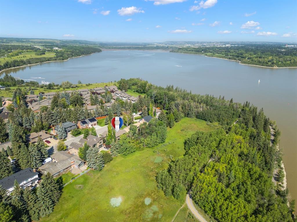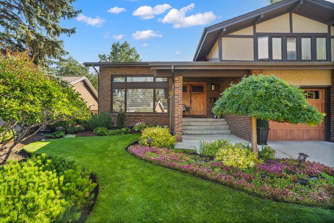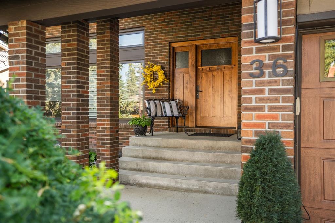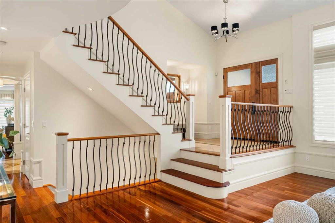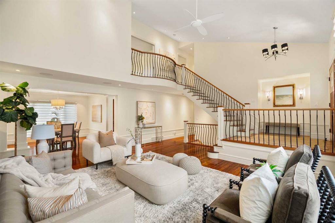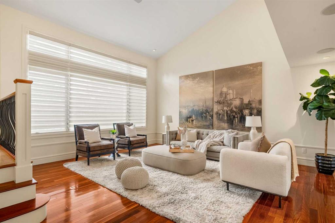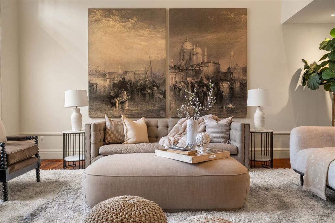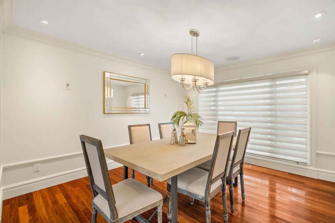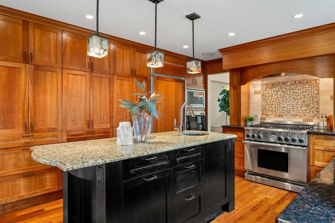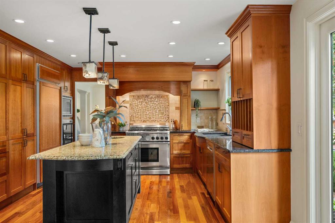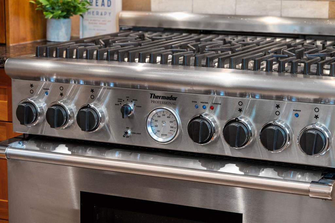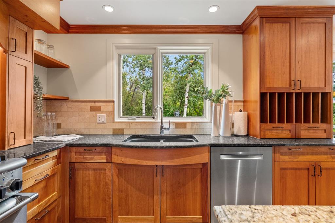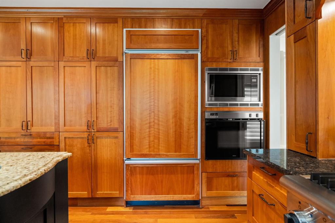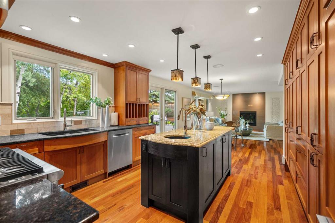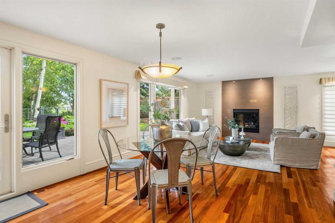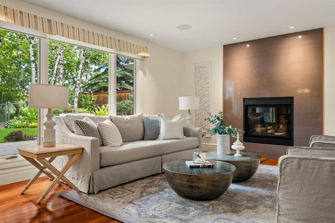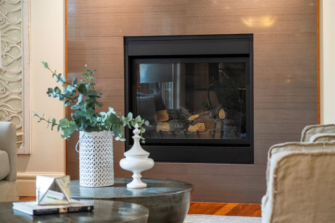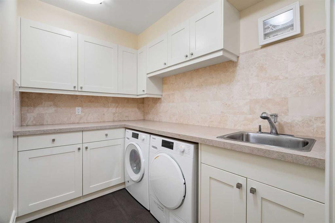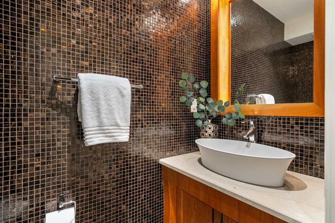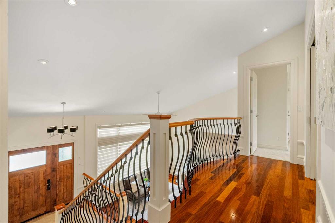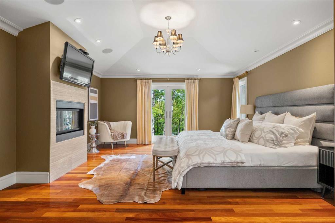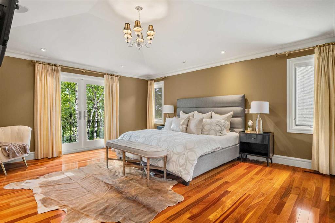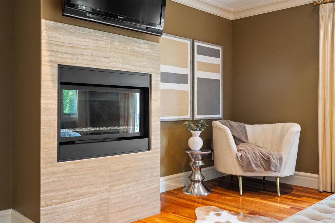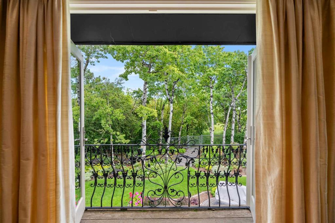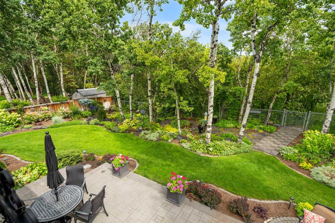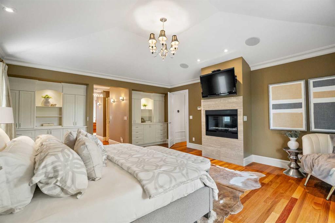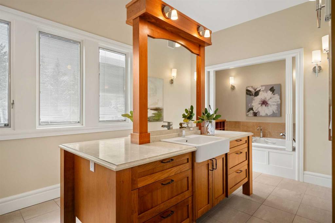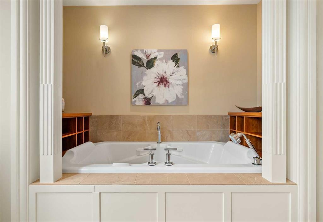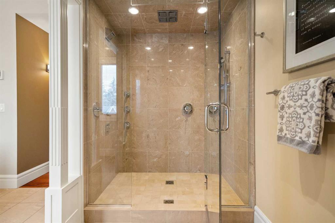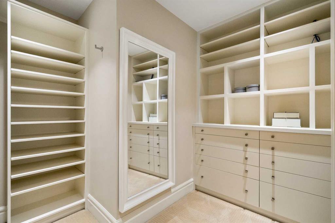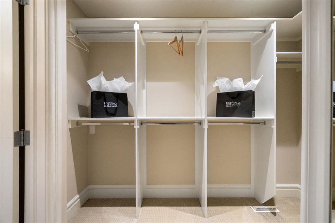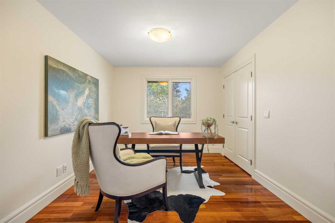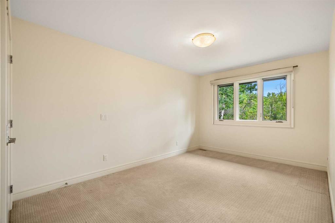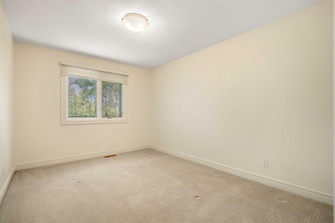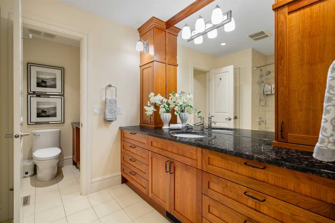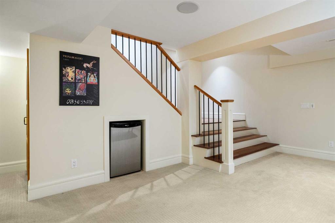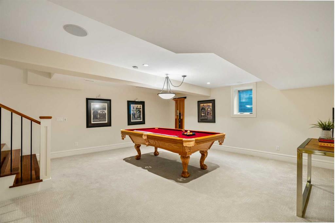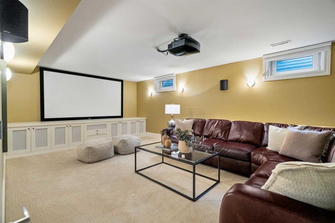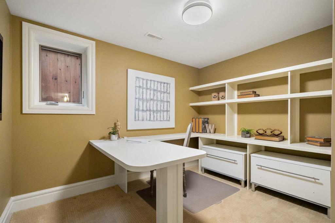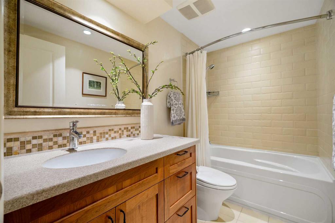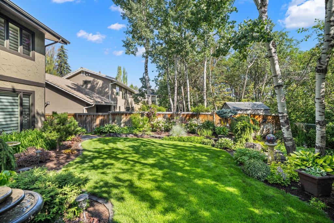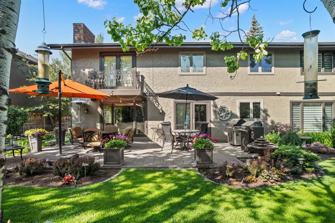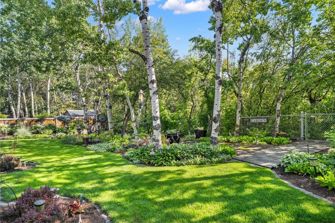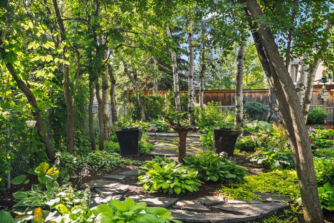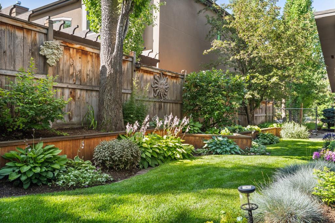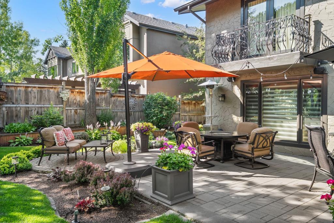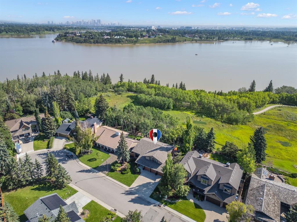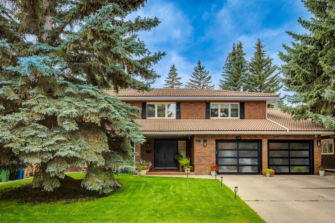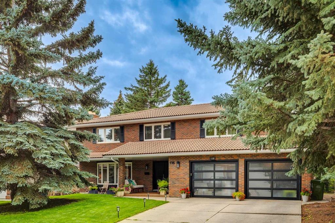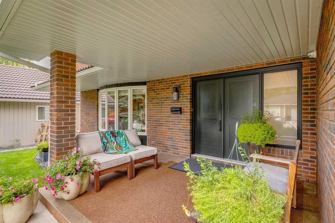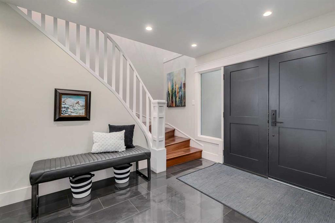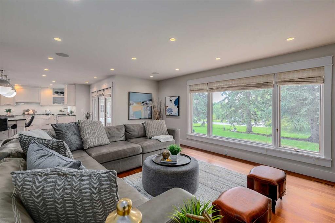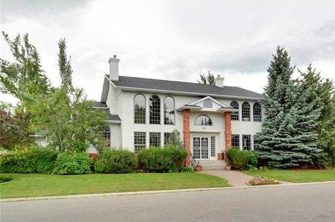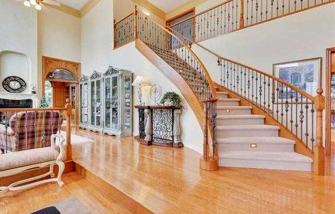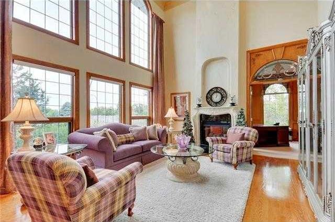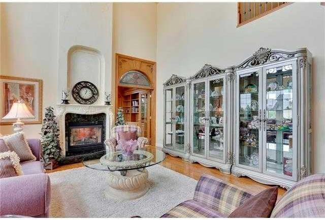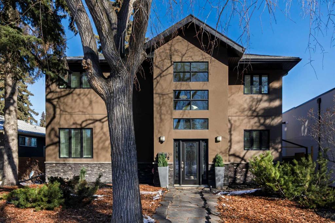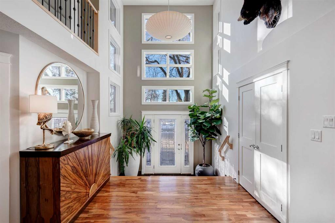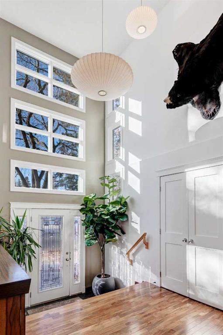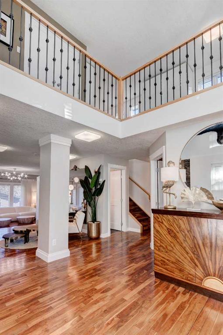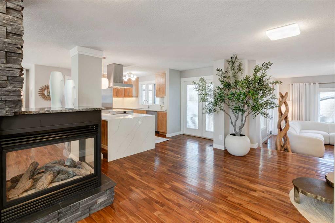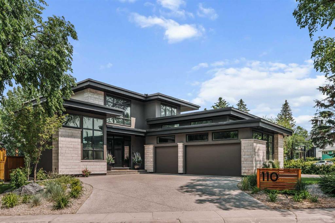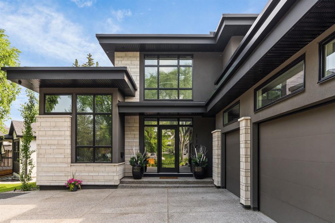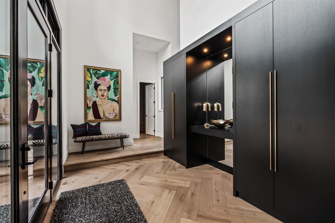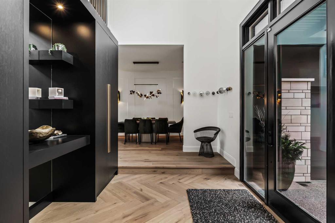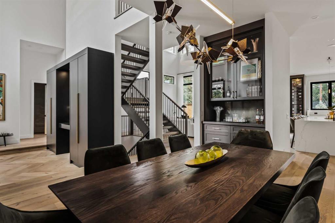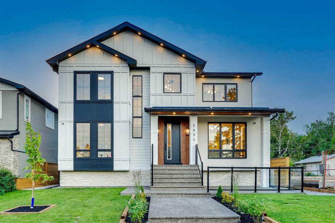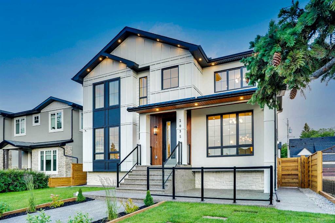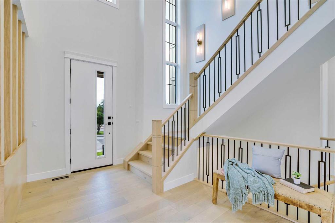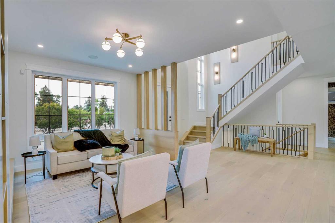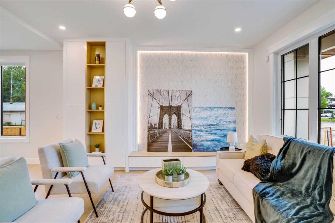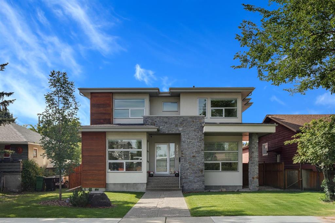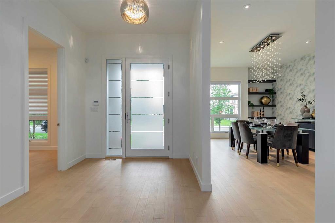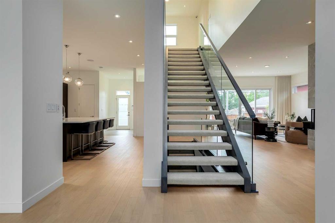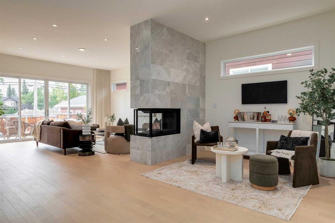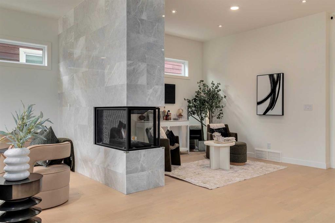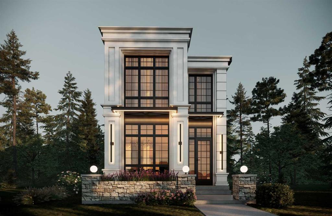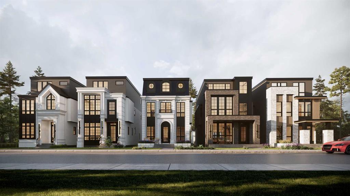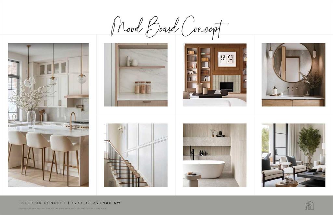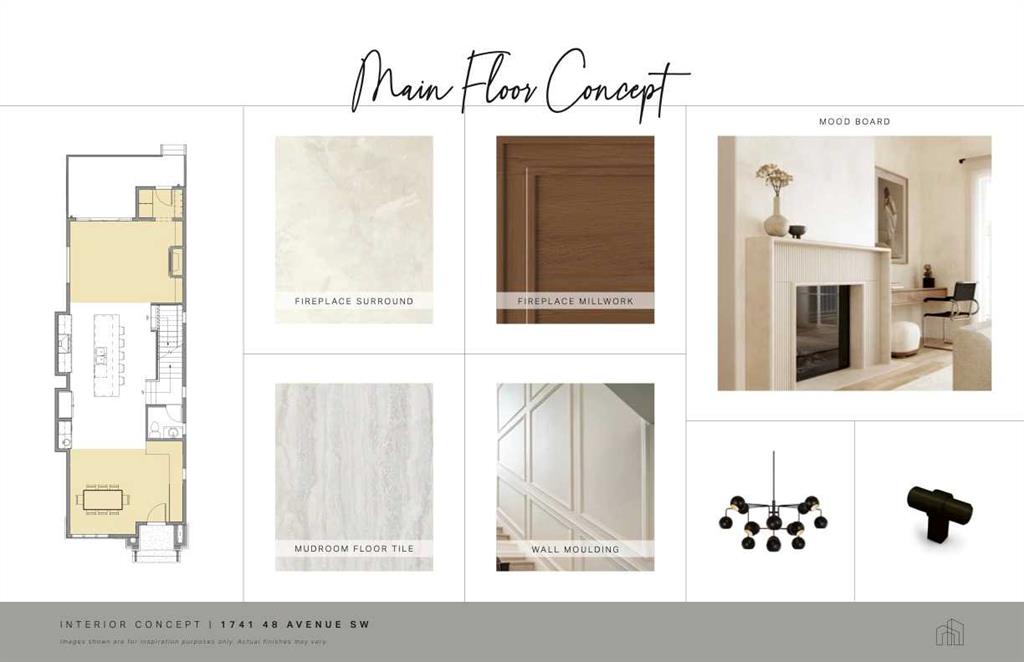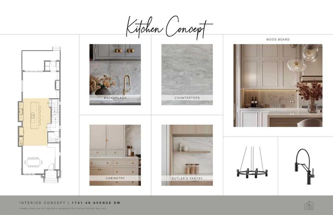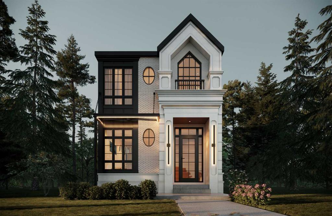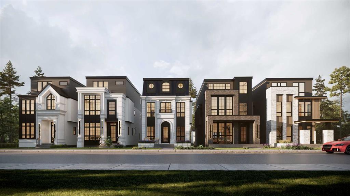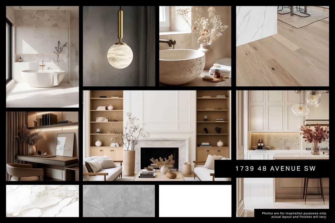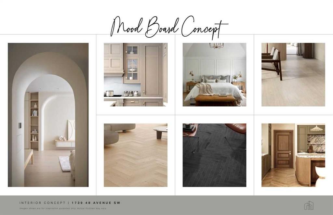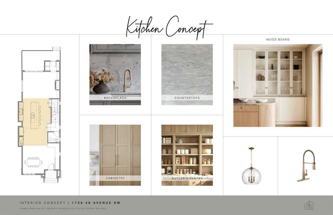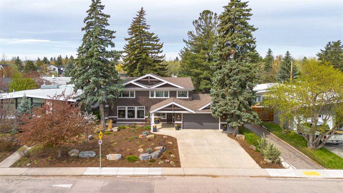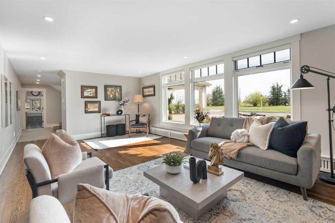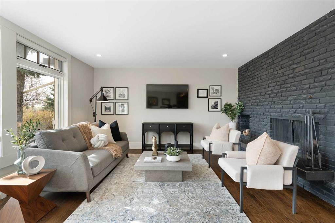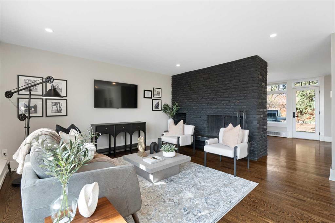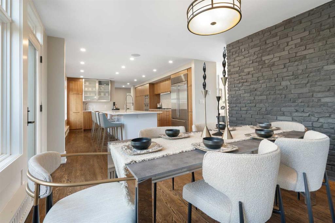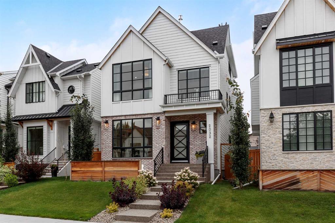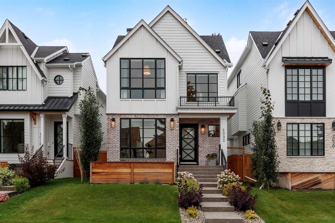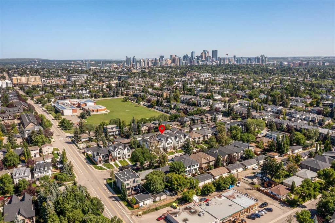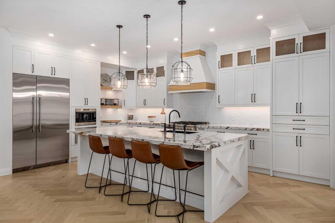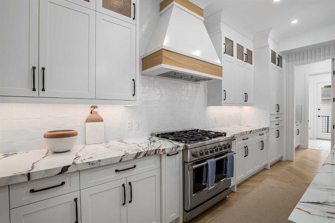36 Baycrest Place SW
Calgary T2V 0K6
MLS® Number: A2238513
$ 2,295,000
5
BEDROOMS
3 + 1
BATHROOMS
3,105
SQUARE FEET
1972
YEAR BUILT
If you ask a prospective homeowner what they want in their next home, answers may vary, but one thing everyone agrees on is the desire for a home where quality, care, & attention to detail can be trusted & will endure. You’ve found that home here. Presenting 36 Baycrest Place, a truly executive, renovated home BACKING THE GLENMORE RESERVOIR on one of Bayview’s quietest, most desirable streets. This home has been proudly maintained by these owners for 28 years, & now it’s time for a new family to create their own memories at this spectacular property. The curb appeal is impressive. A triple garage, custom front door & a sneak peek at the wonderful gardens that grace the entire property. The vaulted ceiling when you enter is one of three signature interior features that the home showcases. Grand in nature, this soaring ceiling makes this 3100+ sq.ft home feel much larger. The second, is one of the most impressive primary suites you will find, which truly defines estate caliber. A cozy sitting area by the fireplace, an elegant antique iron balcony, custom built, dual walk-in closets, & a luxurious ensuite with distinctive back-to-back vanity, marble counters, & a beautifully designed bath space. A total of 686 sq.ft of luxury. 4 upper bedrooms give you plenty of flexibility for a large family or a home office. The third signature feature is the culinary kitchen that embodies warmth, with natural cherry cabinets, Sub-Zero, Thermador, + Gaggenau appliances, designer shelving, & a spacious pantry. The kitchen has an enduring quality & is designed for both beauty, durability with real wood cabinets, & function. Spacious principal rooms flow out from here & are ideal for large or growing families, enhanced by sophisticated millwork, elegant railings & rich, Cumaru Brazilian teak hardwood. Every detail has been thoughtfully considered in this renovation - a true reflection of enduring quality. The basement checks every box, & adds an extra 1465 Sq.ft. bringing the total developed space to 4570 Sq.ft. Living area, media room, 5th bedroom, full bath, office & ample storage. The exterior is as impressive as the home. The seamless access to the reservoir is ideal as you are only footsteps to the water & pathway system. But the surrounding mature greenery, gardens & wooded area protects the yard & provides incredible privacy & quiet seclusion. Enjoy the quiet nature of the yard in one moment, & a moment later you can seek recreation & nature out your back gate. The yard offers something for every gardener. A mix of evergreens, ornamental grasses, hydrangeas, & colorful perennials. Superb. Ample patio space to entertain & enjoy outdoor meals on. An extraordinary opportunity awaits with this estate quality home, perfectly combining luxury, unmatched privacy, & a setting immersed in natural beauty. An extraordinary opportunity to passed along to your family, from a family who has treasured both the home & the lifestyle it offers. **PLEASE WATCH THE VIDEO**
| COMMUNITY | Bayview |
| PROPERTY TYPE | Detached |
| BUILDING TYPE | House |
| STYLE | 2 Storey |
| YEAR BUILT | 1972 |
| SQUARE FOOTAGE | 3,105 |
| BEDROOMS | 5 |
| BATHROOMS | 4.00 |
| BASEMENT | Finished, Full |
| AMENITIES | |
| APPLIANCES | Built-In Refrigerator, Central Air Conditioner, Convection Oven, Dishwasher, Dryer, Garage Control(s), Gas Range, Humidifier, Microwave, Washer, Window Coverings, Wine Refrigerator |
| COOLING | Central Air |
| FIREPLACE | Family Room, Gas, Mantle, Primary Bedroom |
| FLOORING | Carpet, Hardwood, Tile |
| HEATING | Forced Air, Natural Gas |
| LAUNDRY | Main Level |
| LOT FEATURES | Backs on to Park/Green Space, Cul-De-Sac, Garden, Landscaped |
| PARKING | Triple Garage Attached |
| RESTRICTIONS | Utility Right Of Way |
| ROOF | Asphalt |
| TITLE | Fee Simple |
| BROKER | RE/MAX First |
| ROOMS | DIMENSIONS (m) | LEVEL |
|---|---|---|
| Game Room | 18`10" x 19`1" | Basement |
| Office | 8`10" x 10`6" | Basement |
| Bedroom | 12`7" x 11`0" | Basement |
| 4pc Bathroom | Basement | |
| Media Room | 12`8" x 20`4" | Basement |
| Furnace/Utility Room | 11`11" x 25`1" | Basement |
| Foyer | 9`5" x 10`7" | Main |
| Living Room | 19`7" x 15`9" | Main |
| Dining Room | 13`8" x 12`1" | Main |
| Kitchen | 13`3" x 15`8" | Main |
| Breakfast Nook | 12`4" x 6`9" | Main |
| Laundry | 5`10" x 8`6" | Main |
| Family Room | 18`8" x 14`5" | Main |
| Mud Room | 6`3" x 14`1" | Main |
| 2pc Bathroom | Main | |
| Bedroom - Primary | 28`11" x 16`0" | Upper |
| Bedroom | 13`4" x 9`11" | Upper |
| Bedroom | 13`4" x 10`0" | Upper |
| Bedroom | 17`4" x 9`11" | Upper |
| 4pc Bathroom | Upper | |
| 6pc Ensuite bath | Upper |

