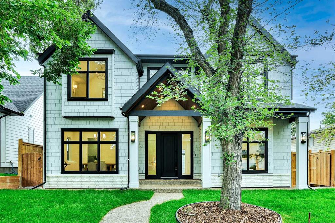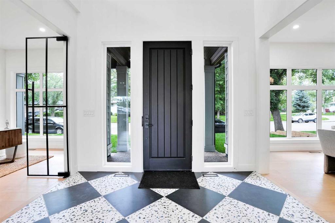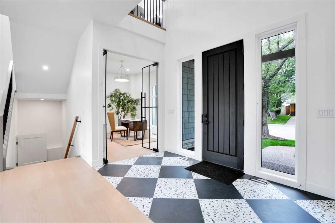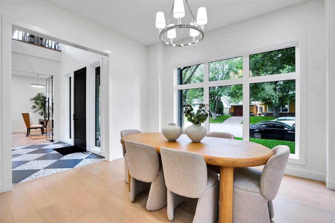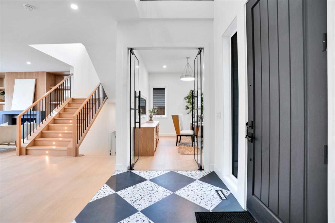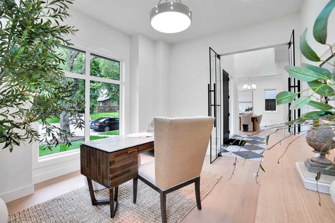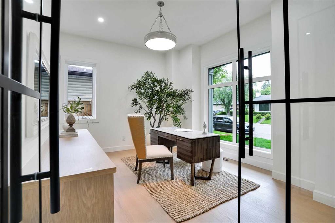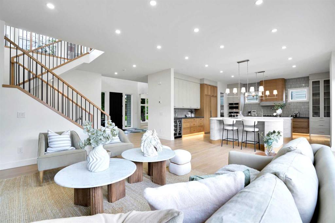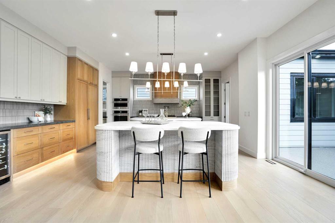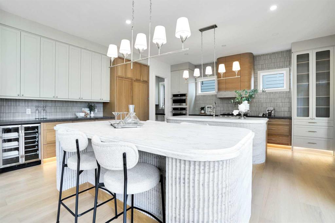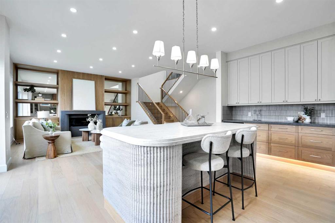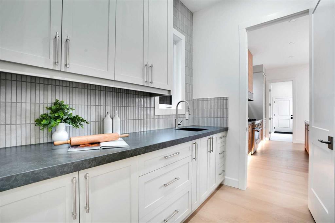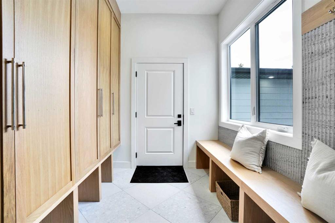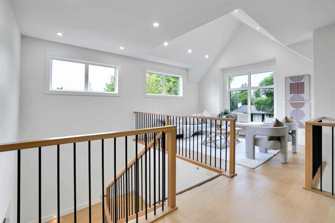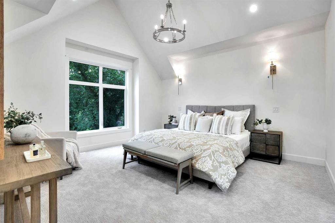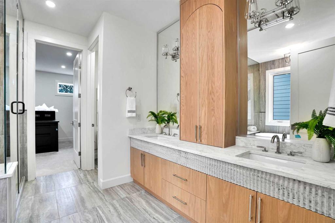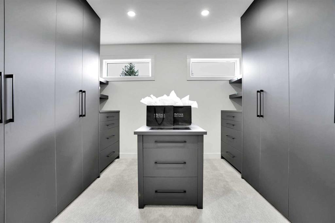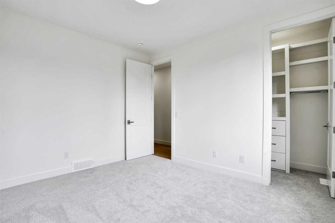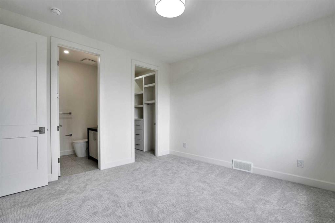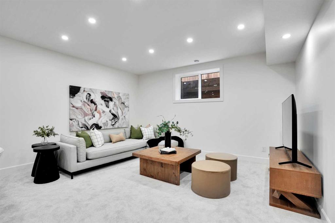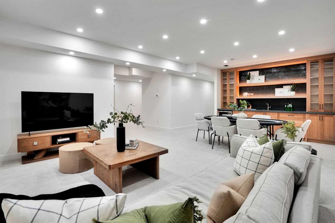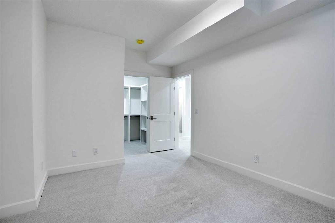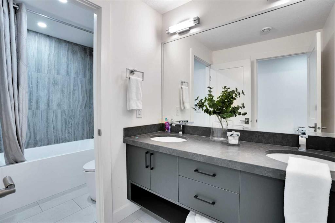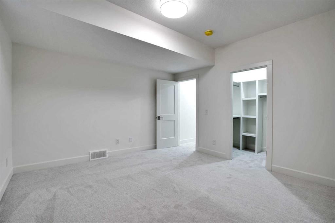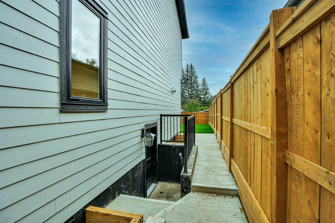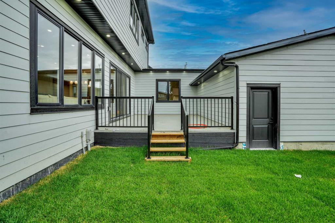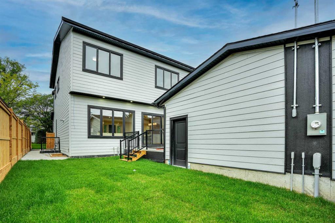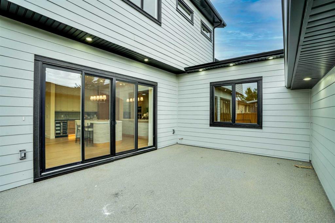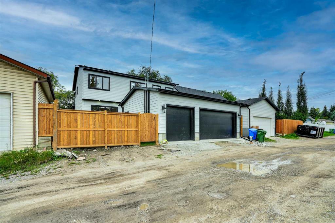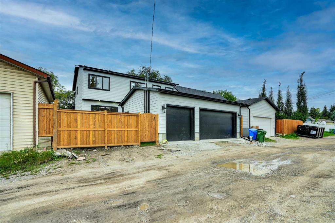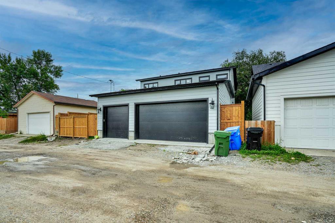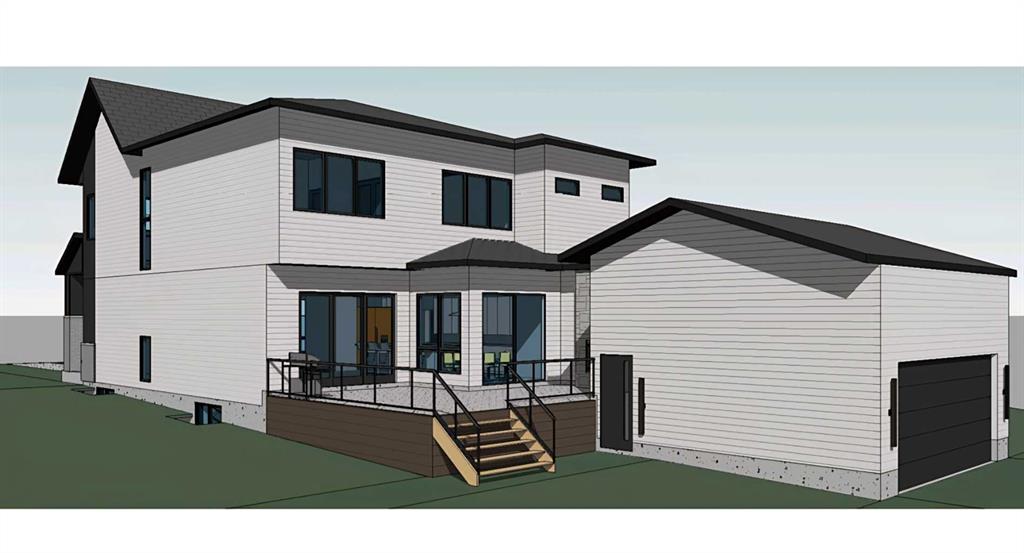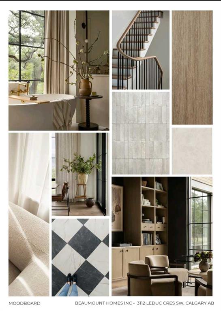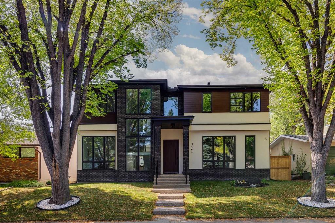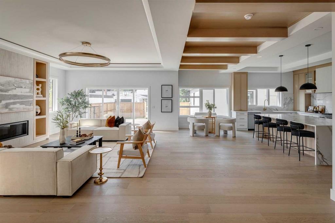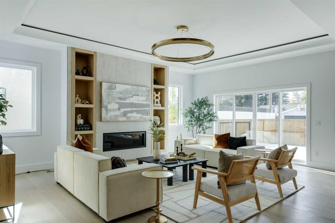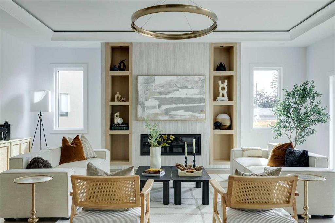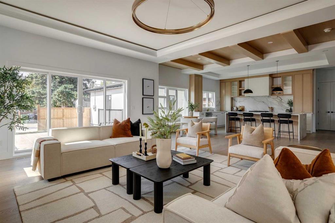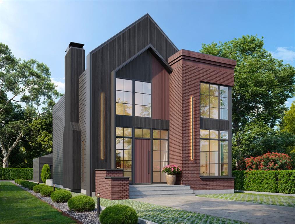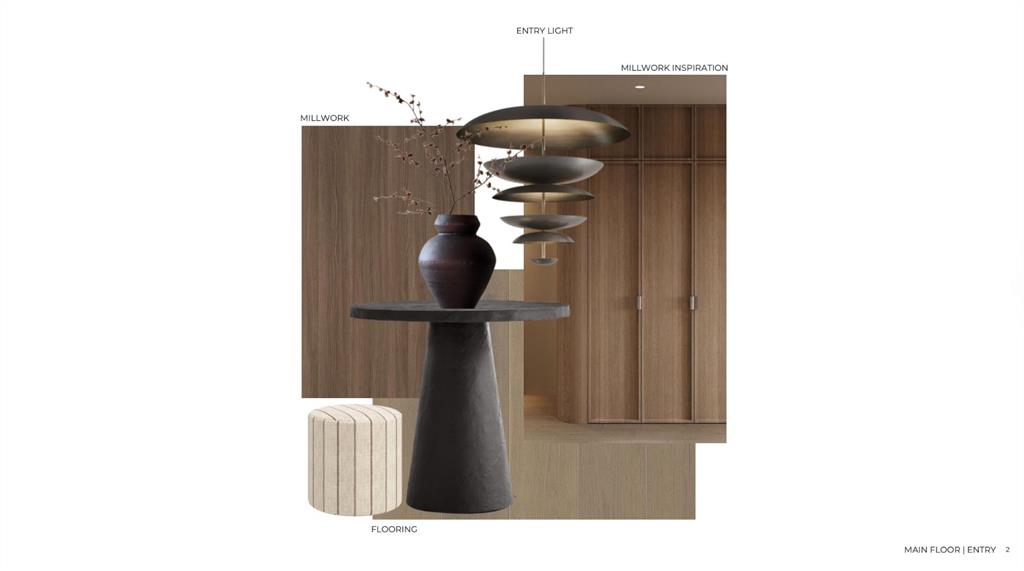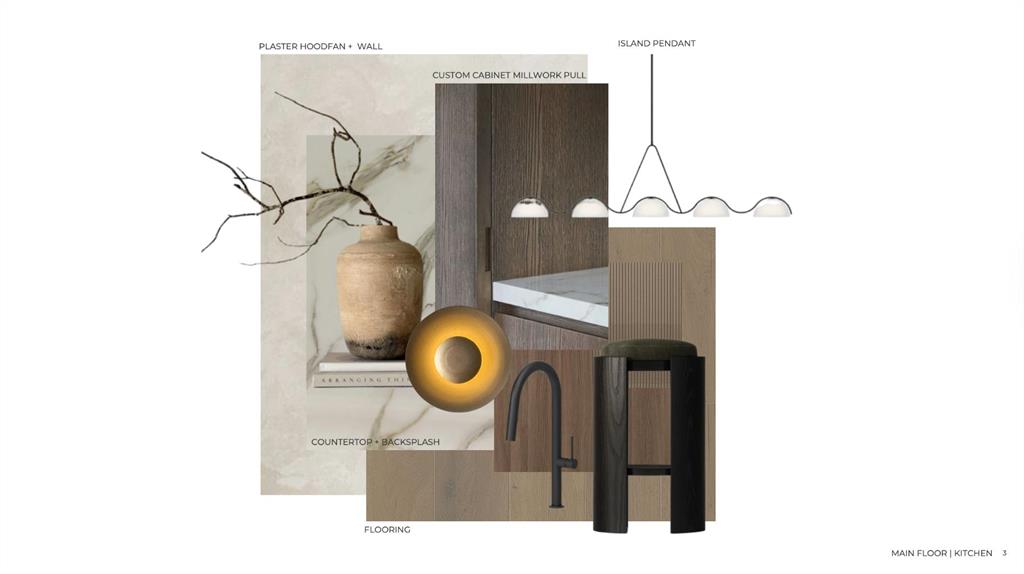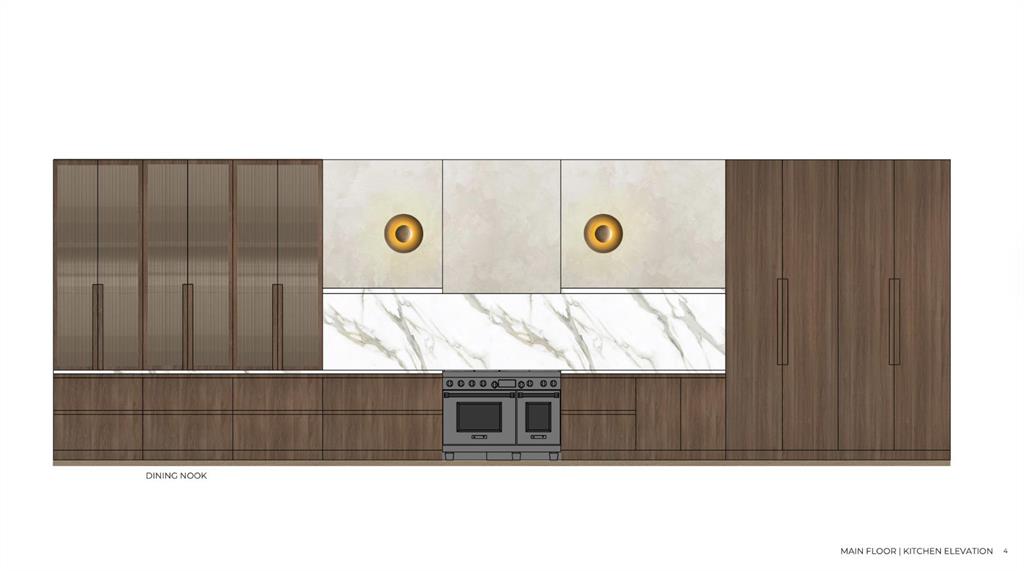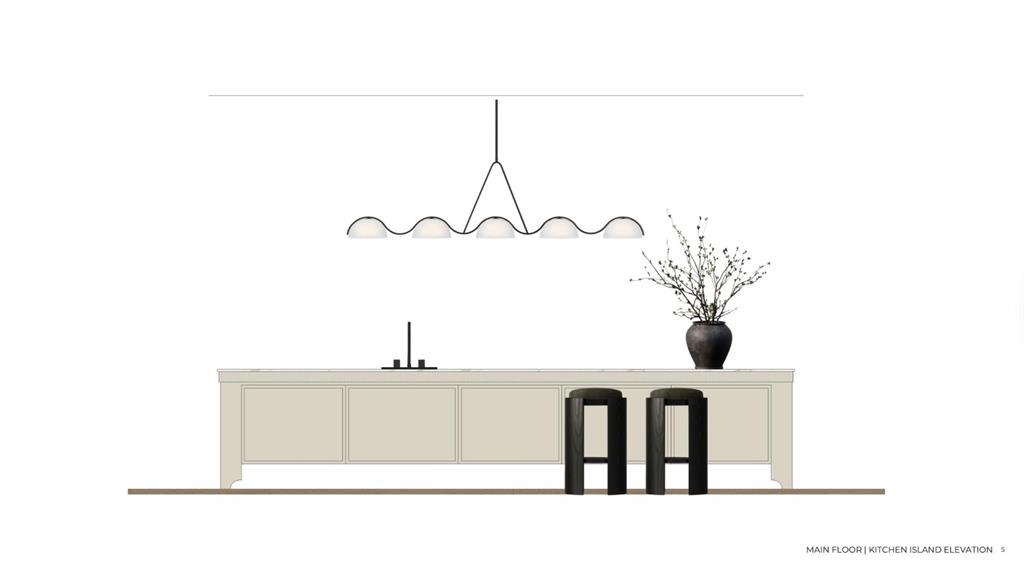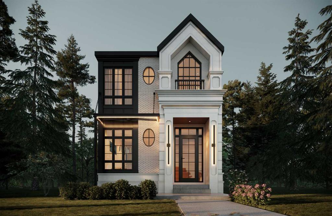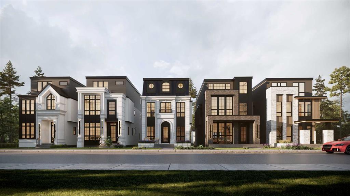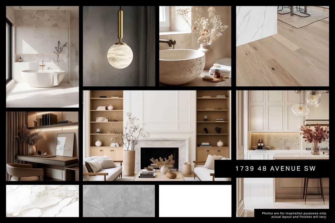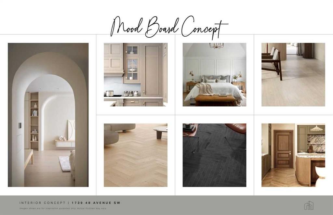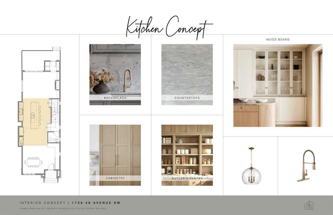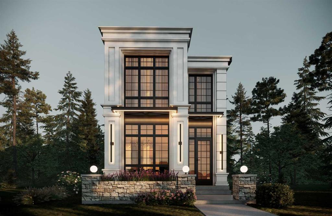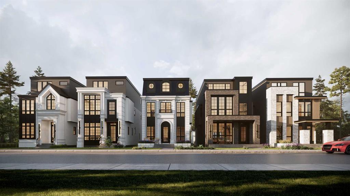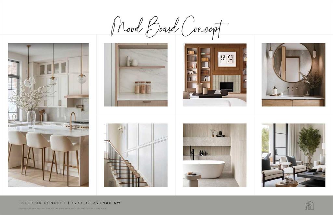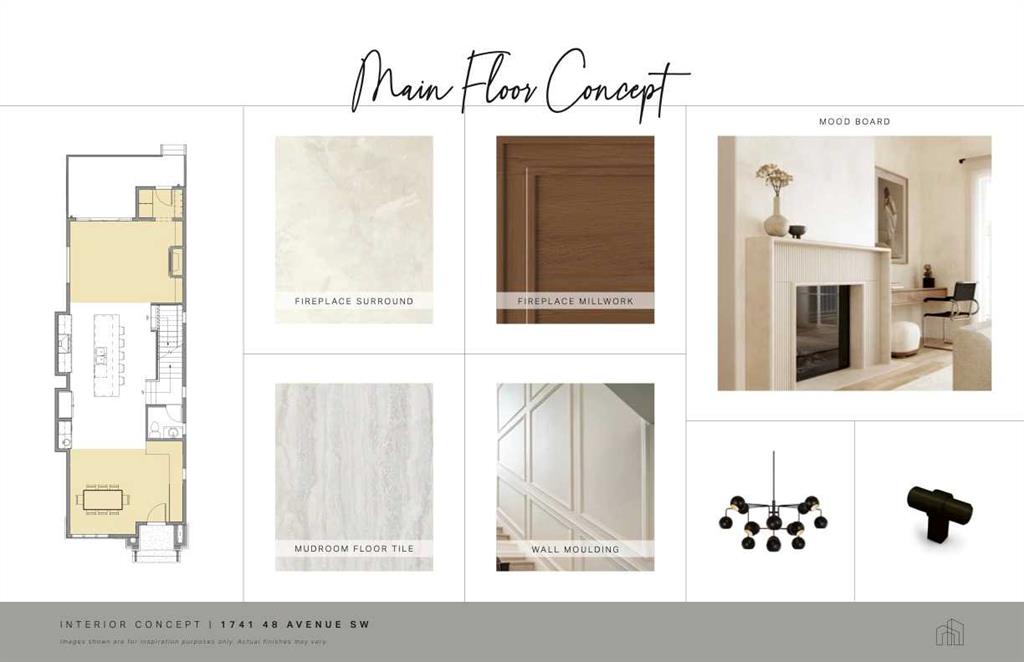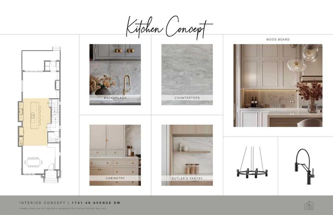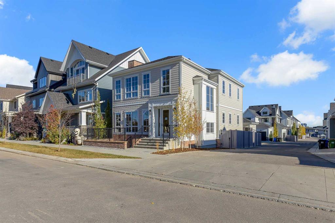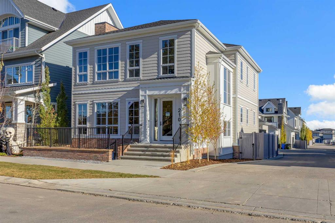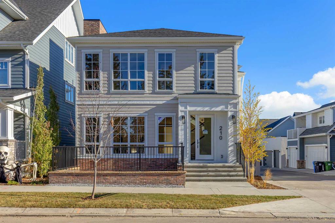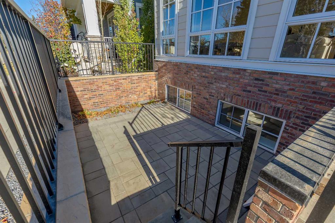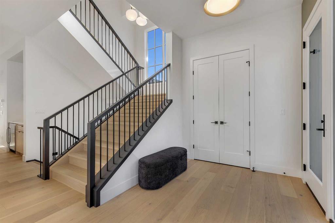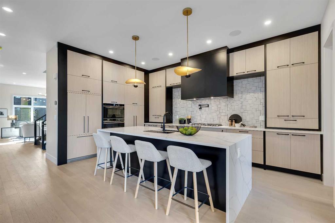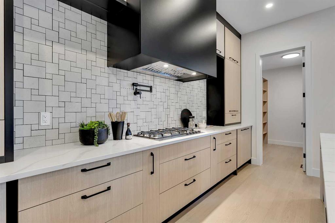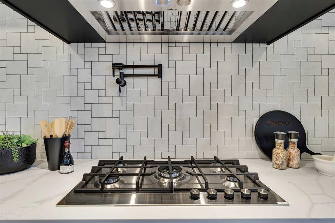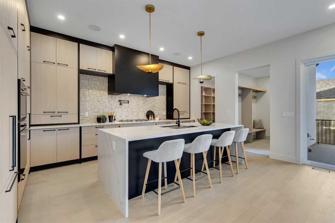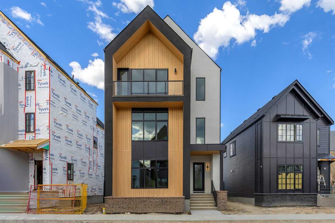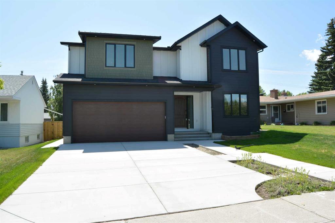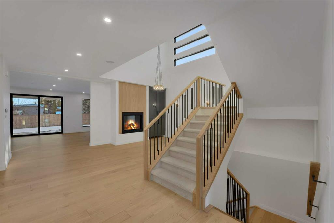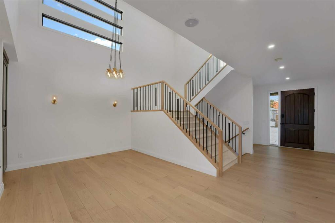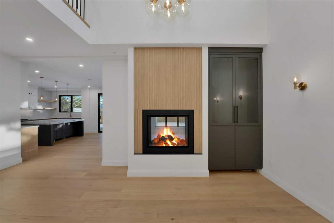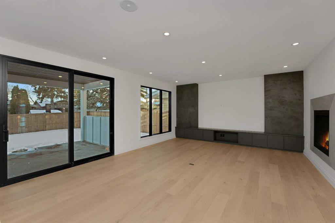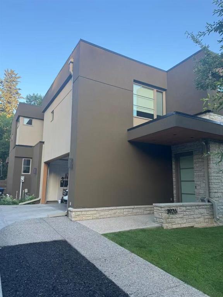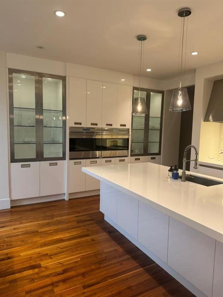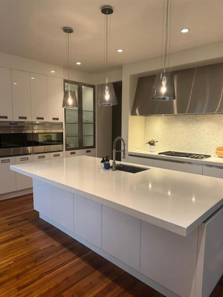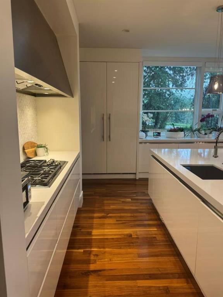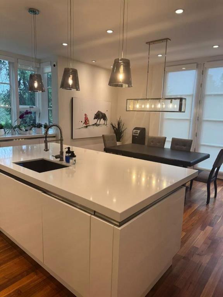6312 Lacombe Way SW
Calgary T3E 5T3
MLS® Number: A2268933
$ 2,250,000
5
BEDROOMS
4 + 1
BATHROOMS
3,215
SQUARE FEET
2024
YEAR BUILT
***OPEN HOUSE Saturday Dec.13 from 2:30pm-4pm***This NEW Luxurious & Modern home Built by Craft Haven Homes and creatively designed by Maxime Chin is built for the discerning family. This architectural masterpiece offers a well thought out bright and airy functional layout. Located on the quiet tree lined Lacombe Way in the family friendly prestigious community of Lakeview. Boasting over 4,700 sq. ft. of luxury living on 3 levels. With 5 bedrooms & 5 Bathrooms This is a must-see home, showcasing many features including natural materials, bold design, and an exceptionally functional layout and conveniently located steps to shopping, coffee shop and restaurants. The welcoming exterior showcases a sophisticated mix of natural stone, Hardie shingles, and expansive black-framed windows, creating a bold yet timeless first impression. Upon entering the Grand Entrance, you are flanked by a formal dining room and private office at the front of the home. The open-concept sun filled main floor boasts 10-ft ceilings, expansive windows, creating an airy and inviting atmosphere. Chef inspired Kitchen features two custom stone wrapped waterfall islands with quartz counters. Upgraded JENNAIR built-in appliance package includes, a gas cooktop, built in range & microwave ovens, paneled fridge/freezer, and custom oak cabinetry, and two bar fridges. A convenient butler’s pantry adds convenience and storage leading to the formal Dining Room. The expansive living room centers around a striking stone gas fireplace with built-ins and floor-to-ceiling windows. Large patio doors blend the Indoor-Outdoor Connection leading to the rear deck and landscaped fully fenced backyard ideal for summer gatherings, or quiet evenings. You will love the spacious mudroom with custom built-ins and bench seating connects directly to the oversized TRIPLE ATTACHED GARAGE. Heading upstairs the peaceful Bonus room greets you at the top of the stairs along with 3 bedrooms. The primary suite boasts vaulted ceilings, spa-inspired ensuite with heated floors, steam shower with rain feature, freestanding soaker tub, dual vanities, and an oversized walk-in closet with custom storage. Two additional bedrooms each feature walk-in closets; one includes a private ensuite with waterfall quartz vanity. A vaulted-ceiling bonus room, full dual-vanity bathroom, and a laundry room with custom cabinetry complete this level. The Fully Developed Basement is designed for both entertainment and comfort, featuring a spacious rec room with custom wet bar, a dedicated home gym with rubber flooring, two additional bedrooms with walk-in closets, and a full bathroom—perfect for guests or extended family. This home is more than a residence—it is a modern sanctuary, blending innovative design, luxurious finishes, and an unbeatable Lakeview location close to Glenmore Reservoir, Weaslehead pathways, top-rated schools, and quick access to the Ring Road and downtown is only 12 minutes away.
| COMMUNITY | Lakeview |
| PROPERTY TYPE | Detached |
| BUILDING TYPE | House |
| STYLE | 2 Storey |
| YEAR BUILT | 2024 |
| SQUARE FOOTAGE | 3,215 |
| BEDROOMS | 5 |
| BATHROOMS | 5.00 |
| BASEMENT | Full |
| AMENITIES | |
| APPLIANCES | Bar Fridge, Built-In Oven, Dishwasher, Dryer, Microwave, Range Hood, Refrigerator, Washer, Wine Refrigerator |
| COOLING | Rough-In |
| FIREPLACE | Gas, Living Room |
| FLOORING | Carpet, Ceramic Tile, Hardwood |
| HEATING | In Floor, Fireplace(s), Forced Air, Natural Gas, Steam |
| LAUNDRY | Upper Level |
| LOT FEATURES | Back Lane, Back Yard, Dog Run Fenced In, Rectangular Lot |
| PARKING | 220 Volt Wiring, Alley Access, On Street, Triple Garage Attached |
| RESTRICTIONS | None Known |
| ROOF | Asphalt Shingle |
| TITLE | Fee Simple |
| BROKER | RE/MAX House of Real Estate |
| ROOMS | DIMENSIONS (m) | LEVEL |
|---|---|---|
| 5pc Bathroom | 12`0" x 5`9" | Basement |
| Bedroom | 12`8" x 13`8" | Basement |
| Bedroom | 14`6" x 10`10" | Basement |
| Exercise Room | 13`0" x 17`7" | Basement |
| Game Room | 20`8" x 20`10" | Basement |
| Storage | 6`9" x 6`2" | Basement |
| Storage | 10`6" x 9`8" | Basement |
| Furnace/Utility Room | 8`8" x 9`5" | Basement |
| 2pc Bathroom | 5`4" x 6`3" | Main |
| Dining Room | 14`1" x 11`6" | Main |
| Foyer | 11`2" x 6`7" | Main |
| Kitchen | 19`1" x 18`1" | Main |
| Living Room | 20`2" x 16`8" | Main |
| Mud Room | 8`0" x 11`4" | Main |
| Office | 14`0" x 11`9" | Main |
| Pantry | 7`2" x 8`8" | Main |
| 4pc Ensuite bath | 7`10" x 5`11" | Second |
| 5pc Bathroom | 10`11" x 5`11" | Second |
| 5pc Ensuite bath | 11`10" x 14`0" | Second |
| Bedroom | 10`11" x 12`6" | Second |
| Bonus Room | 14`0" x 11`9" | Second |
| Laundry | 10`11" x 6`0" | Second |
| Bedroom - Primary | 14`0" x 15`7" | Second |
| Bedroom | 12`8" x 12`3" | Second |

