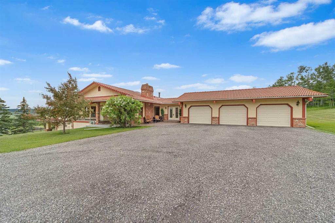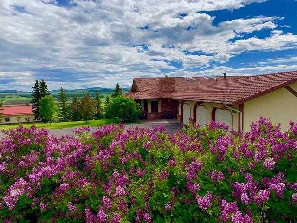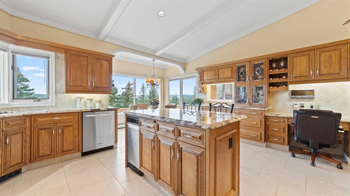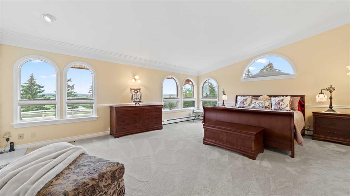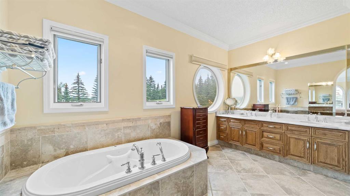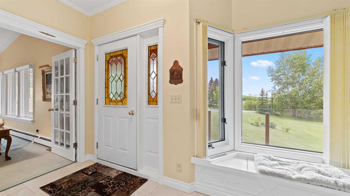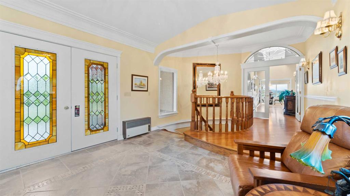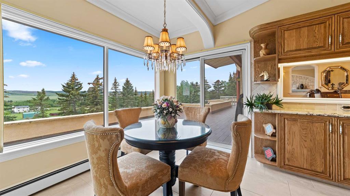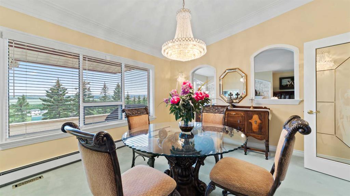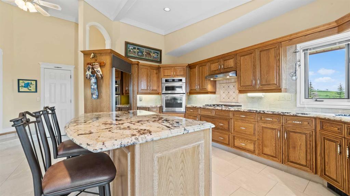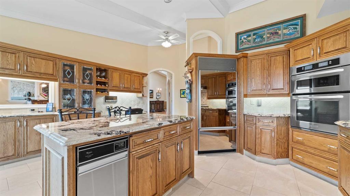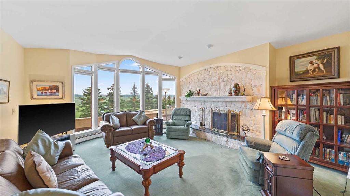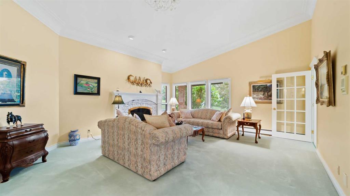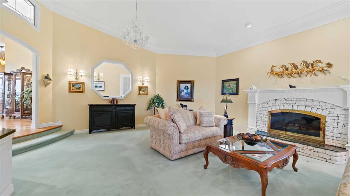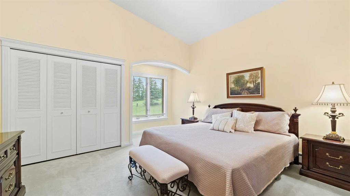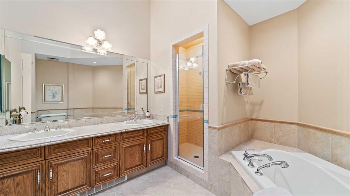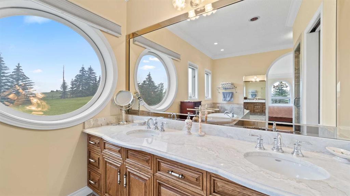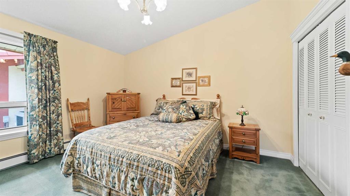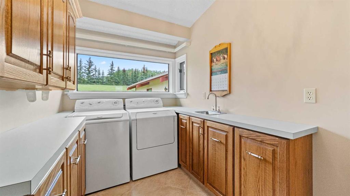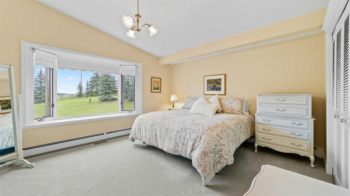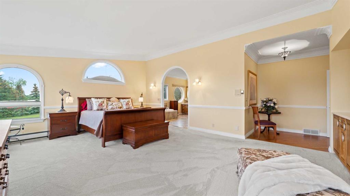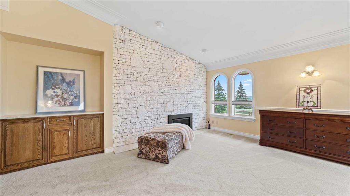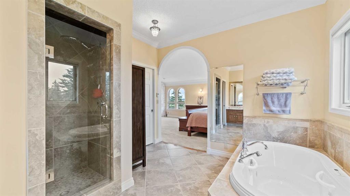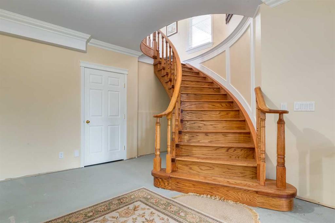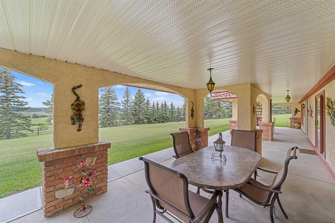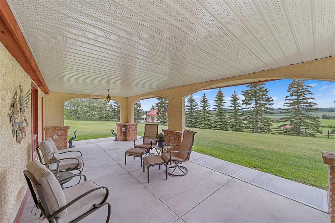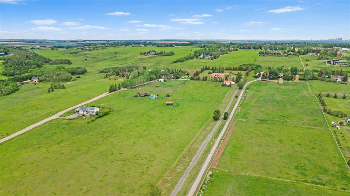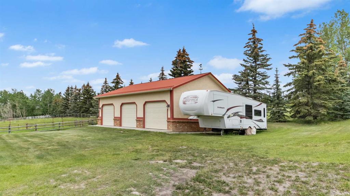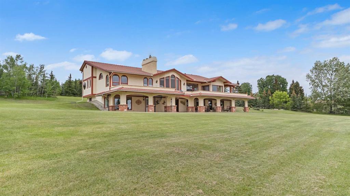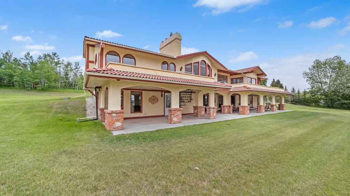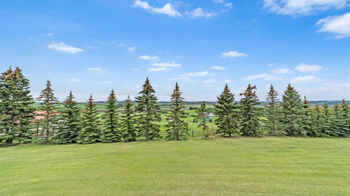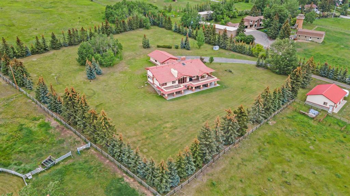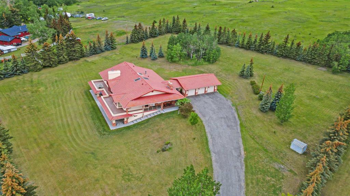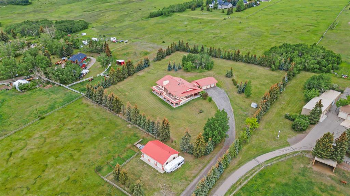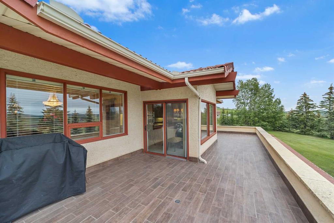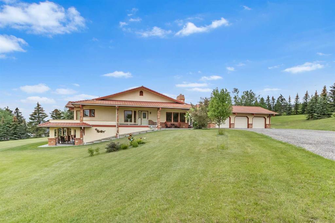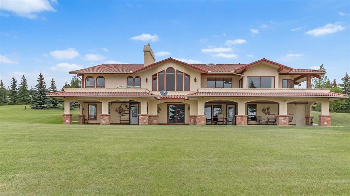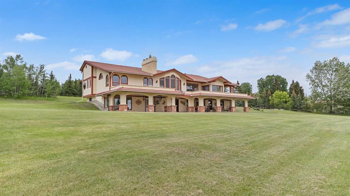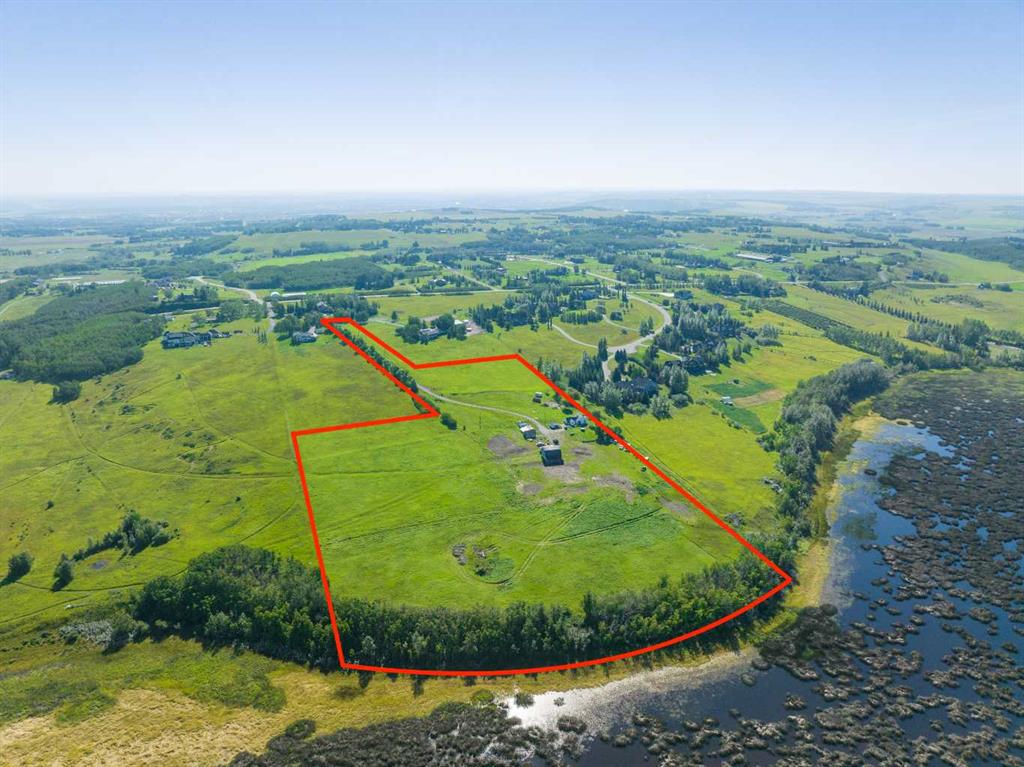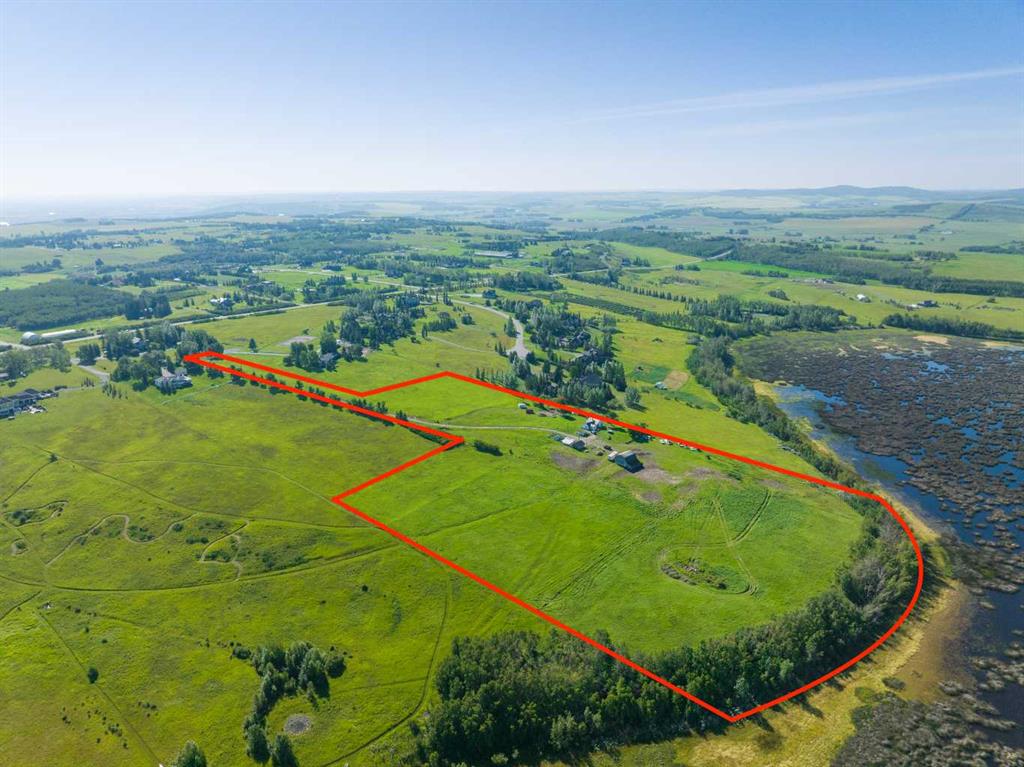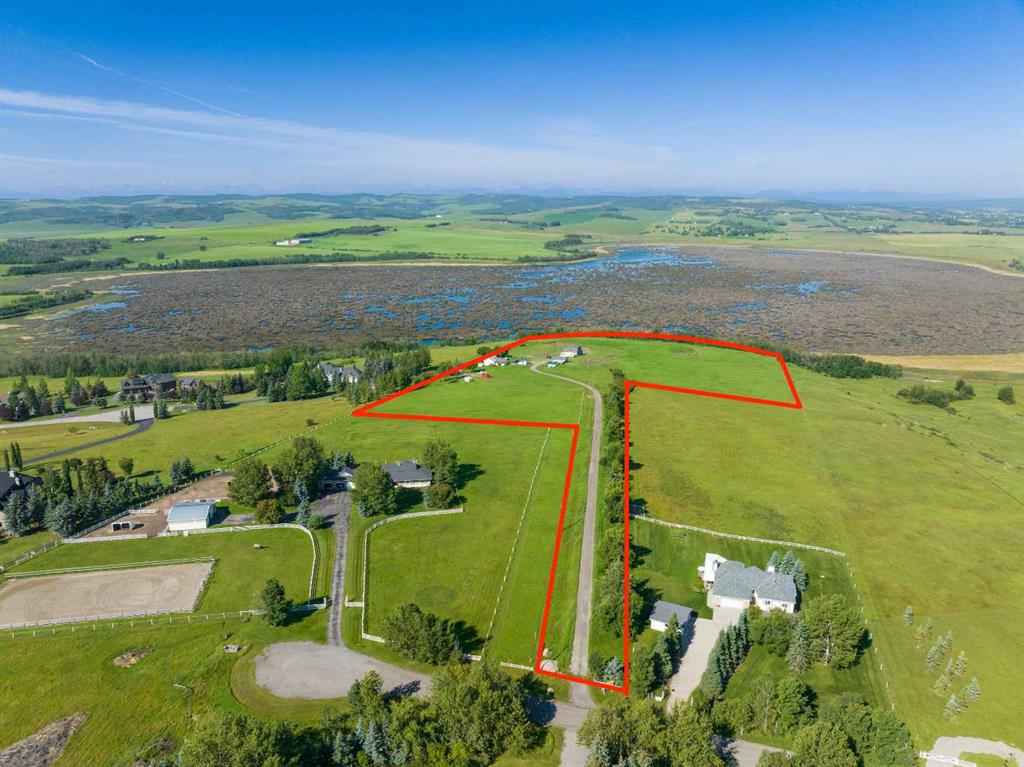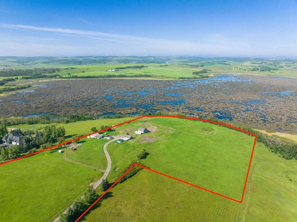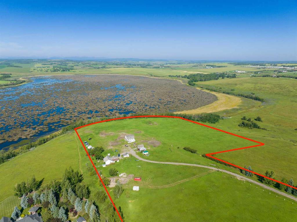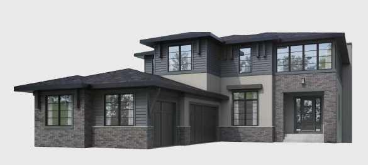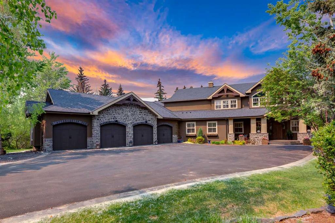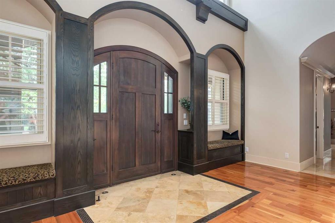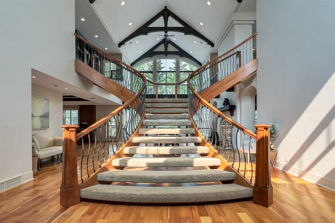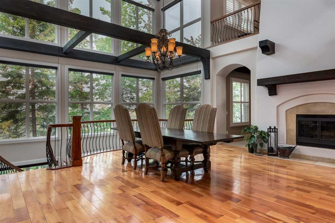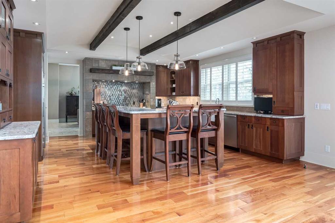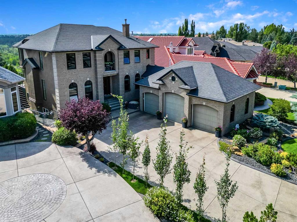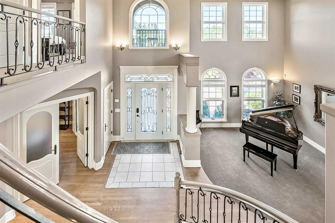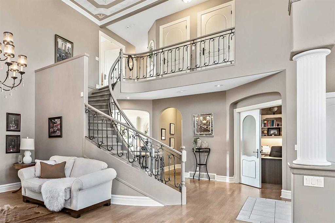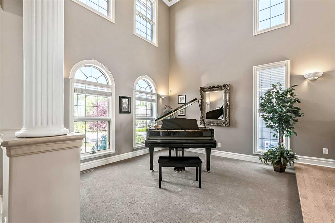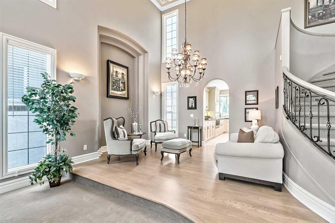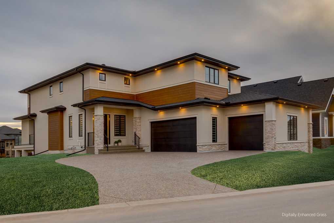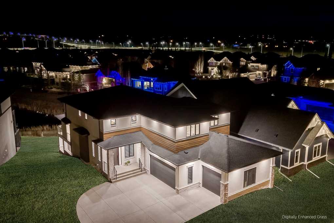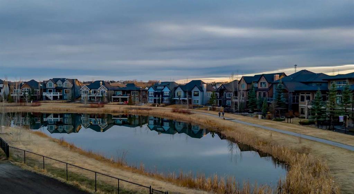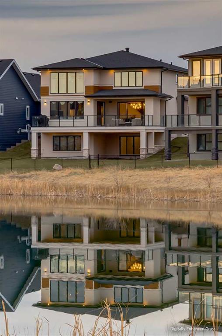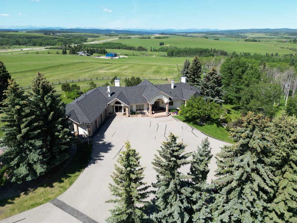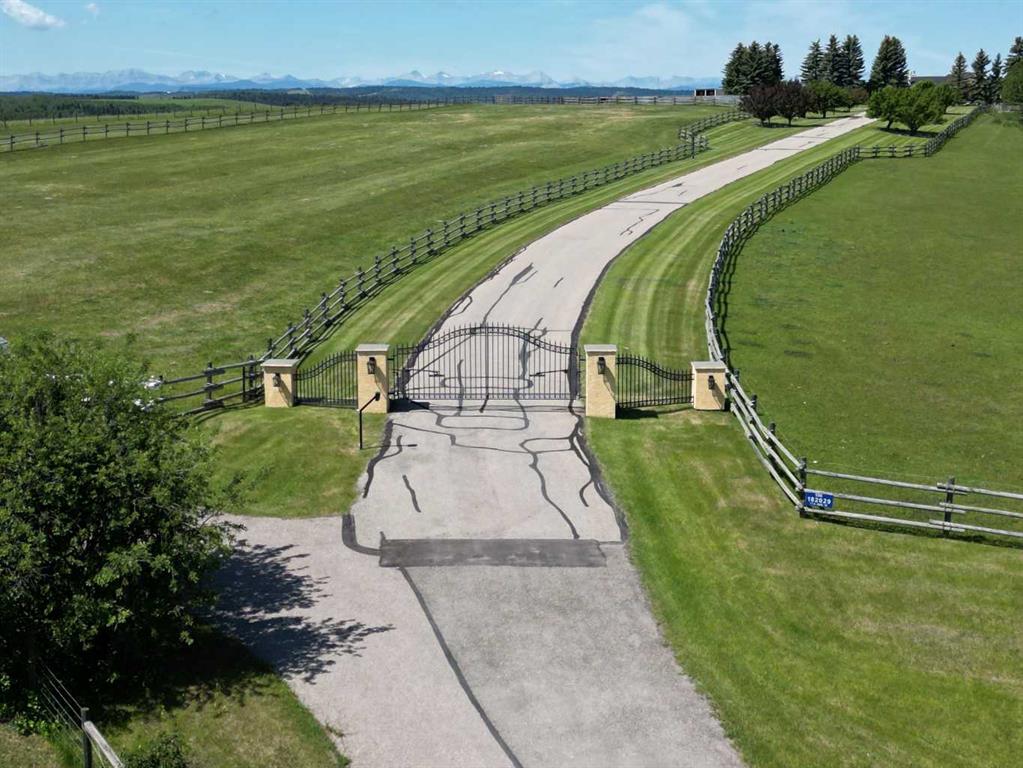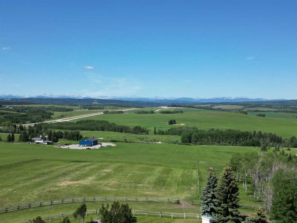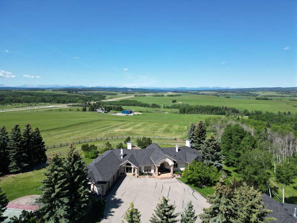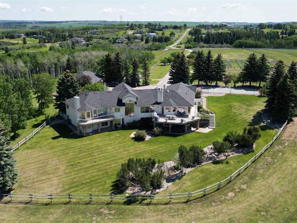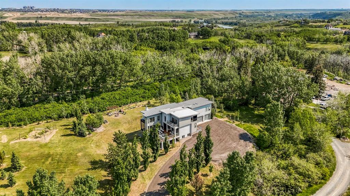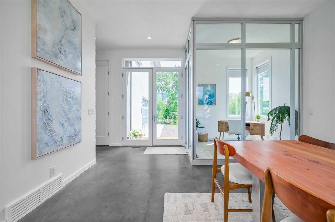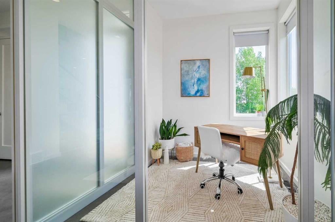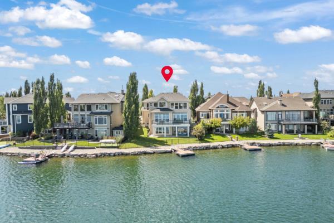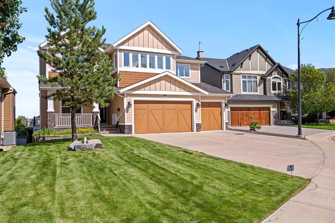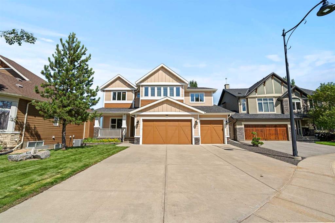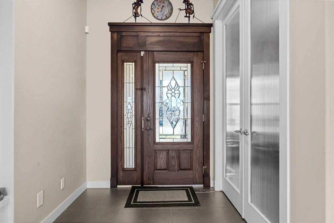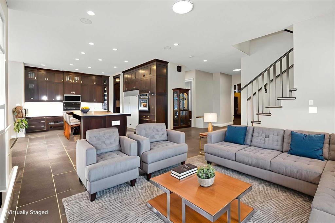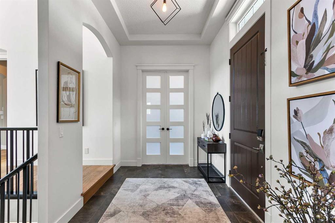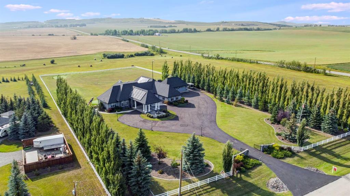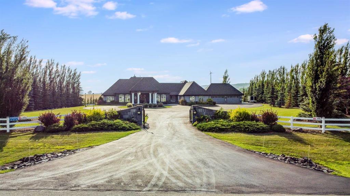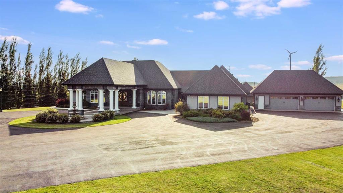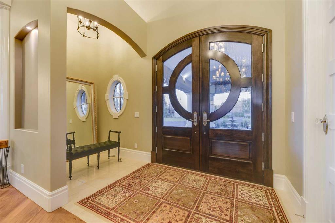100, 80054 226 Avenue W
Rural Foothills County T1S 2Z1
MLS® Number: A2206623
$ 2,650,000
5
BEDROOMS
3 + 1
BATHROOMS
3,829
SQUARE FEET
1985
YEAR BUILT
An exceptional opportunity to own nearly 20 acres just minutes from SW Calgary, Spruce Meadows, and the SW Ring Road, with breathtaking mountain views and room to grow. This property offers a rare combination of peaceful rural living, horse-ready infrastructure, and future development potential (subject to MD approval for subdivision). Ideal for equestrian enthusiasts, the land is cross-fenced into three separate pastures and includes a horse shelter, with plenty of space to expand. The custom-built walkout bungalow offers nearly 3900 square feet on the main floor and features 4 bedrooms, 3.5 bathrooms, a gourmet kitchen, curved staircase, vaulted ceilings, skylights, and 3 fireplaces—an elegant, spacious home designed for comfort and entertaining. Enjoy the convenience of a heated triple-attached garage plus a separate 3-car detached garage, ideal for vehicles, a workshop, or potential conversion into a barn. The walkout lower level is partially finished and offers flexible space, including the option to develop a self-contained living space. Whether you're seeking space for horses, investment potential, or simply a private retreat close to the city, this unique property delivers incredible value and versatility. Don’t miss this chance to own in the foothills with views, privacy, and potential.
| COMMUNITY | |
| PROPERTY TYPE | Detached |
| BUILDING TYPE | House |
| STYLE | Acreage with Residence, Bungalow |
| YEAR BUILT | 1985 |
| SQUARE FOOTAGE | 3,829 |
| BEDROOMS | 5 |
| BATHROOMS | 4.00 |
| BASEMENT | Full, Partially Finished, Walk-Out To Grade |
| AMENITIES | |
| APPLIANCES | Built-In Oven, Dishwasher, Dryer, Garage Control(s), Garburator, Gas Cooktop, Microwave, Range Hood, Refrigerator, Trash Compactor, Washer, Window Coverings |
| COOLING | Central Air |
| FIREPLACE | Gas, Wood Burning |
| FLOORING | Carpet, Ceramic Tile, Hardwood |
| HEATING | Baseboard, Fan Coil, In Floor, Natural Gas |
| LAUNDRY | Main Level |
| LOT FEATURES | Rectangular Lot, Views |
| PARKING | Heated Garage, Insulated, Triple Garage Attached, Triple Garage Detached |
| RESTRICTIONS | Utility Right Of Way |
| ROOF | Concrete, Tile |
| TITLE | Fee Simple |
| BROKER | RE/MAX Realty Professionals |
| ROOMS | DIMENSIONS (m) | LEVEL |
|---|---|---|
| Bedroom | 15`3" x 16`10" | Basement |
| Media Room | 20`11" x 22`2" | Basement |
| 4pc Bathroom | 5`8" x 8`2" | Basement |
| Game Room | 34`3" x 34`3" | Basement |
| Furnace/Utility Room | 12`6" x 16`7" | Basement |
| 2pc Bathroom | 8`1" x 7`1" | Main |
| 5pc Ensuite bath | 10`7" x 13`5" | Main |
| Bedroom | 17`4" x 14`0" | Main |
| Dining Room | 14`5" x 13`8" | Main |
| Kitchen | 18`1" x 24`7" | Main |
| Living Room | 18`3" x 19`1" | Main |
| Bedroom - Primary | 23`7" x 22`9" | Main |
| 5pc Bathroom | 12`1" x 11`8" | Main |
| Bedroom | 12`2" x 16`0" | Main |
| Bedroom | 18`6" x 14`9" | Main |
| Family Room | 21`8" x 23`9" | Main |
| Laundry | 6`8" x 11`2" | Main |
| Mud Room | 10`2" x 12`3" | Main |

