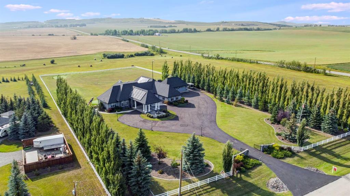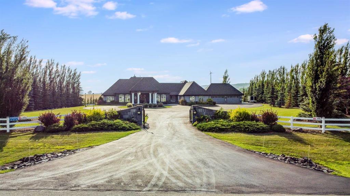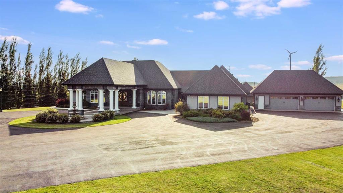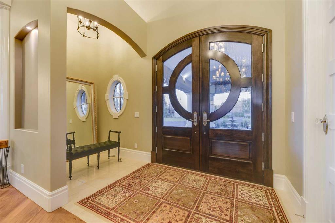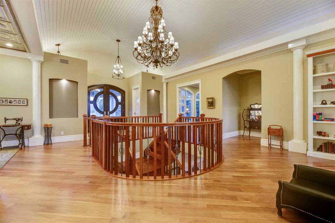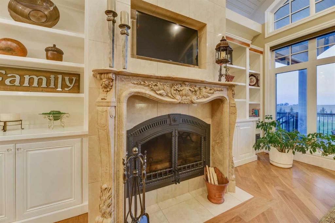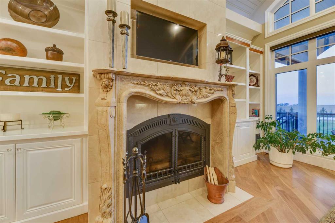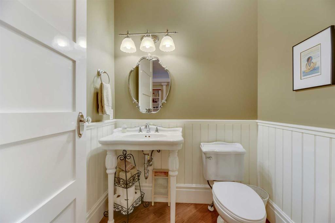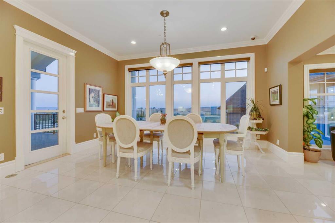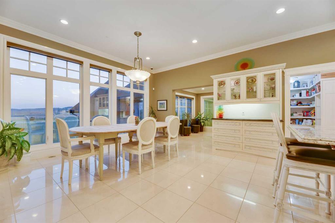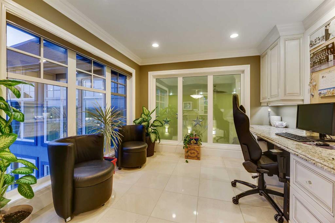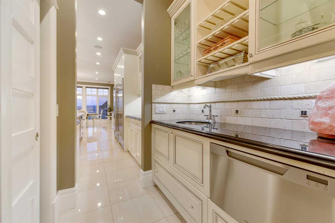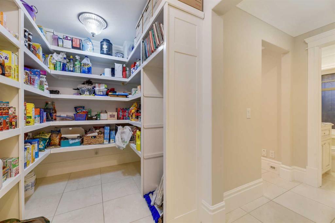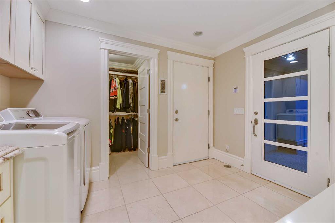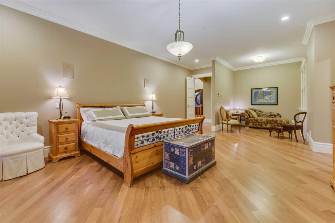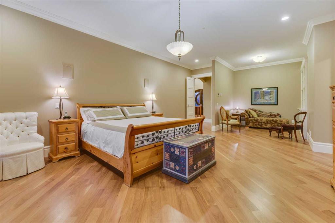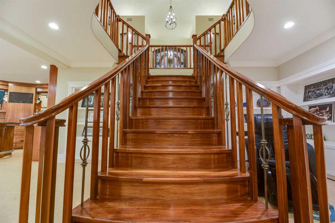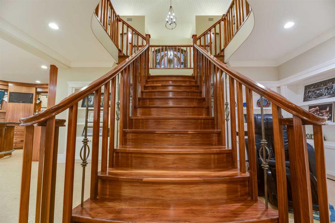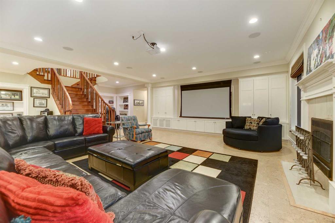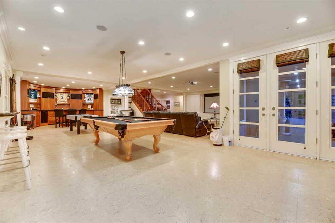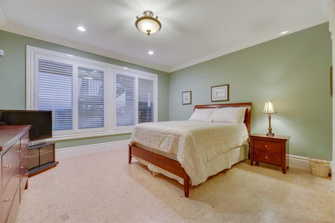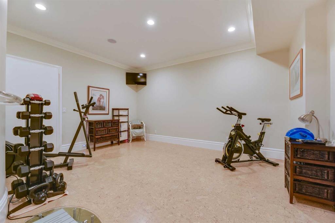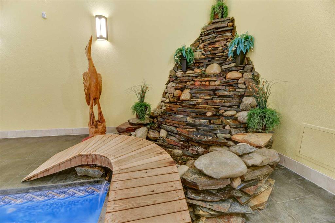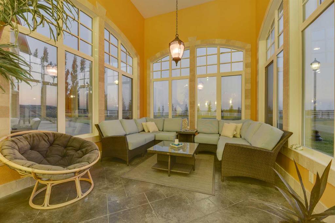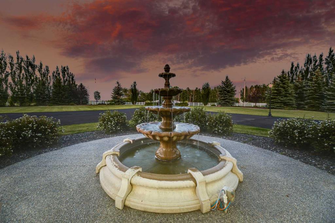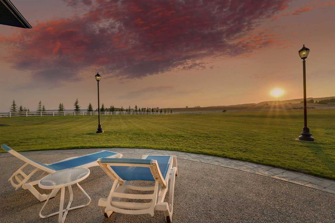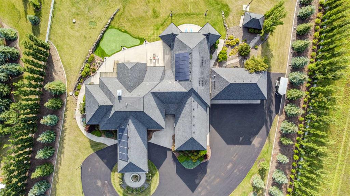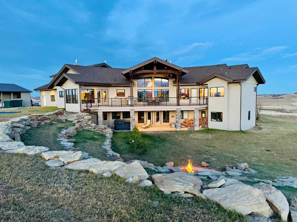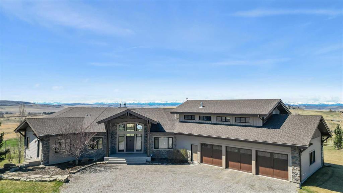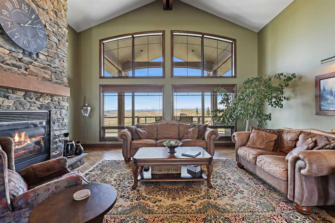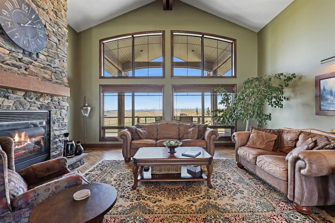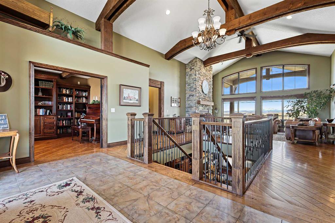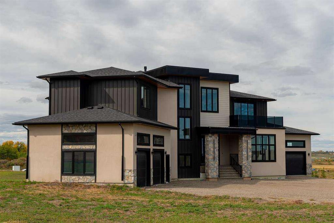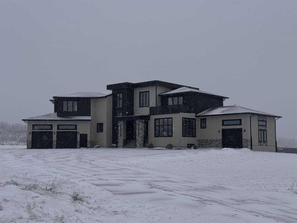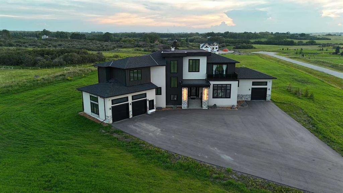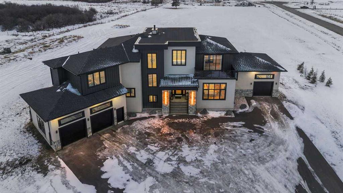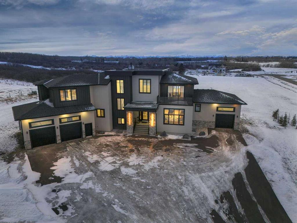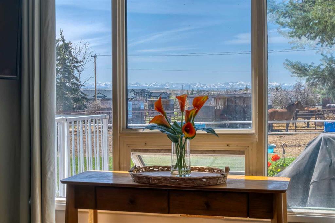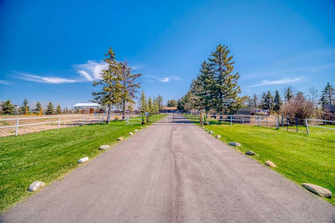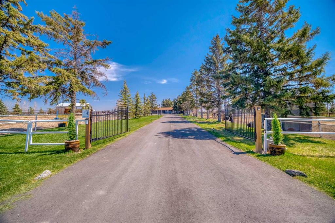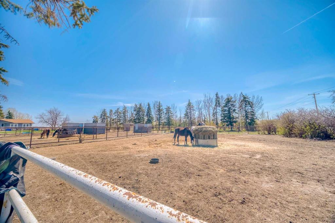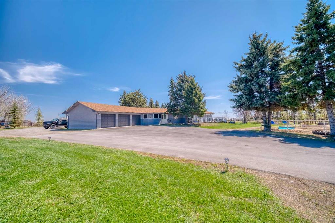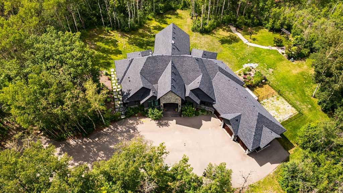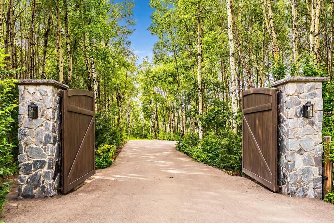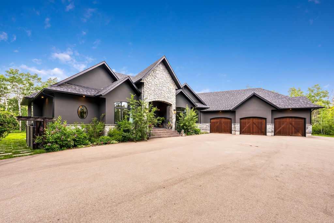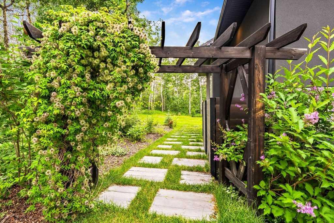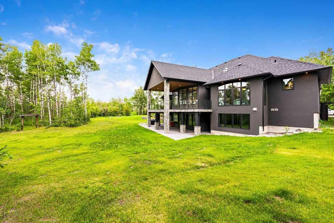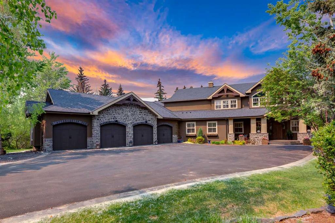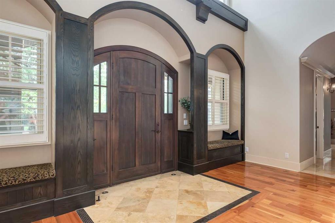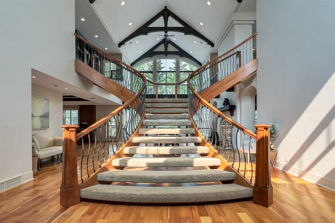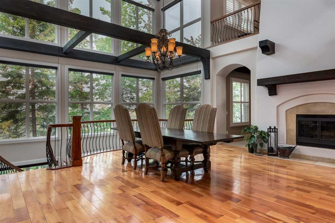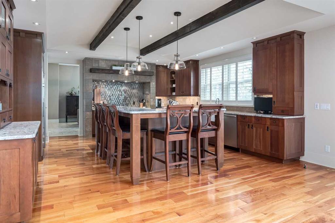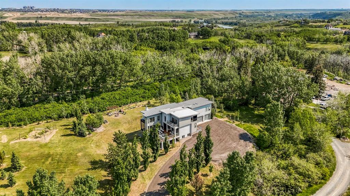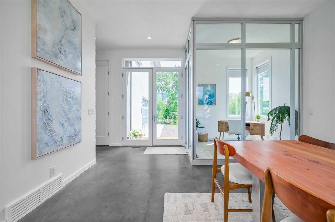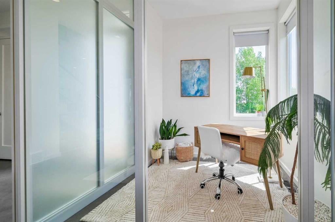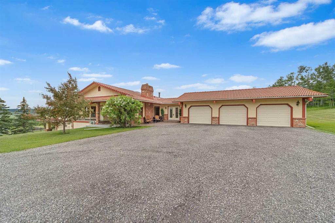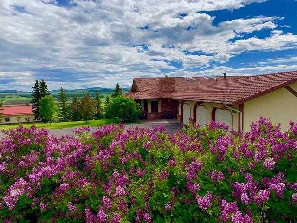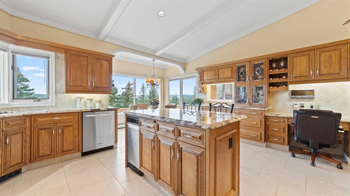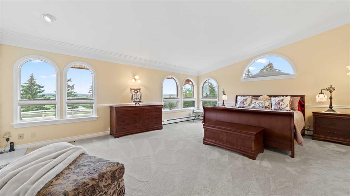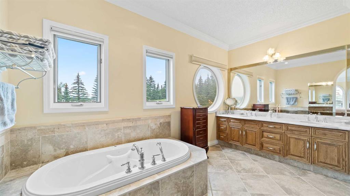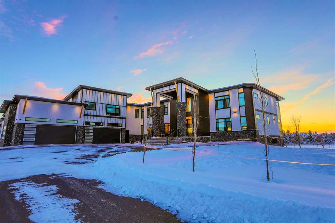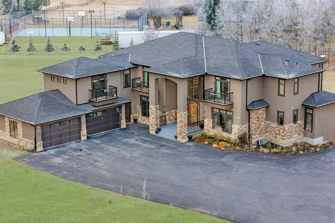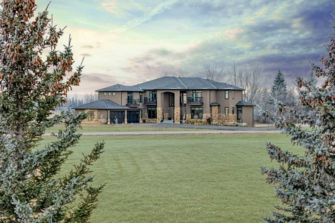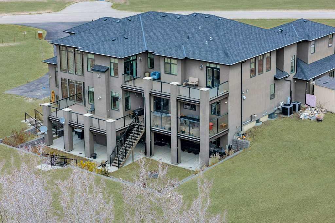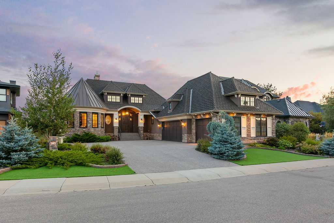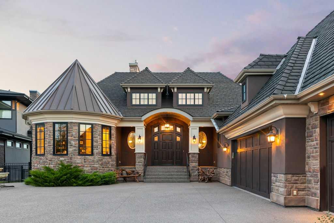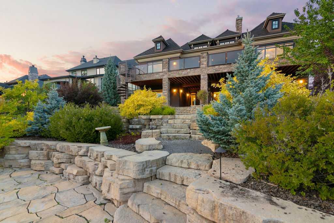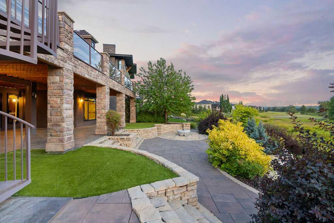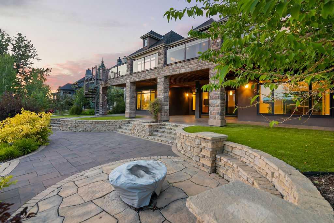338025 40 Street W
Rural Foothills County T1S 7B5
MLS® Number: A2217491
$ 2,999,995
4
BEDROOMS
3 + 2
BATHROOMS
3,262
SQUARE FEET
2008
YEAR BUILT
This extraordinary estate offers an unmatched lifestyle of luxury, serenity, and elegance. Set on 7.98 acres of meticulously manicured, gated grounds, this private sanctuary provides sweeping views of the majestic mountains and picturesque valleys. Located just minutes from the vibrant city of Calgary, the charming town of Okotoks, the Calgary Polo Club, and the prestigious Strathcona-Tweedsmuir School, this property blends the best of secluded country living with urban convenience. As you approach Through the secure private gates and drive up to your front door via a circular paved driveway, the estate makes a grand impression with a central fountain and a stately portico framing the striking Black Forest front door. The three-acre homesite is beautifully framed by low-maintenance white vinyl fencing and serene landscaping, creating a peaceful oasis that sets the tone for what lies within. Step inside and discover a home where comfort meets sophistication. The grand foyer with 85 ft barrel ceiling welcomes you with a stunning combination of pearlescent marble and black walnut flooring as you enter the main living area a crystal chandelier with hoist capability crowns the main level, adding a sparkling touch of refinement over your open Stairway to the lower level which offers more exquisite living space .The open-concept layout flows seamlessly into the great room, anchored by a custom wood-burning fireplace, creating a warm and inviting atmosphere perfect for quiet evenings or lively gatherings. This then leads you to a chef’s dream kitchen outfitted with a walnut island, premium Sub-Zero and Dacor appliances, and four dishwashers—designed for effortless entertaining. The primary suite is a private retreat, complete with a spa-inspired lounge and a dream-worthy walk-in closet. Throughout the home, thoughtful design and high-end finishes enhance every room. As you head down to the lower level Walk-out you will enjoy your evening with movies, sports or game in your large Recreation games room with a dedicated sports bar with four televisions. This level also offers a workout area along with 2 additional spacious bedrooms and access to your fantastic indoor pool with State of the art ventilation system, indoor area with solarium area and hot tub, and sauna, from here you also have out door access to a huge aggregate patio, ideal for entertaining guests or just relaxing taking in the amazing sunsets, or (for the golf enthusiast) you are just steps to your four-hole putting green-that adds a playful and social element to the home. Outdoors, the luxury continues with a tranquil waterfall and lounge area, and a spacious patio ideal for entertaining or simply enjoying Alberta’s stunning sunsets. Car enthusiasts will appreciate the attached and detached quad garages-both finished to the highest standard—with a car lift, loft space, and ample storage
| COMMUNITY | |
| PROPERTY TYPE | Detached |
| BUILDING TYPE | House |
| STYLE | Acreage with Residence, Bungalow |
| YEAR BUILT | 2008 |
| SQUARE FOOTAGE | 3,262 |
| BEDROOMS | 4 |
| BATHROOMS | 5.00 |
| BASEMENT | Finished, Full, Walk-Out To Grade |
| AMENITIES | |
| APPLIANCES | Bar Fridge, Built-In Electric Range, Dishwasher, Dryer, ENERGY STAR Qualified Dishwasher, Garage Control(s), Gas Cooktop, Microwave, Oven-Built-In, Range Hood, Refrigerator, Trash Compactor, Washer, Window Coverings, Wine Refrigerator |
| COOLING | Central Air |
| FIREPLACE | Heatilator, Mantle, Wood Burning |
| FLOORING | Carpet, Cork, Hardwood, Marble |
| HEATING | Boiler, In Floor, Natural Gas, Solar |
| LAUNDRY | Laundry Room, Main Level |
| LOT FEATURES | Back Yard, Front Yard, Landscaped, Lawn, Low Maintenance Landscape, No Neighbours Behind, Other, Private, Rectangular Lot, See Remarks, Treed, Underground Sprinklers, Waterfall |
| PARKING | Additional Parking, Asphalt, Covered, Drive Through, Heated Garage, Oversized, Paved, Quad or More Attached, Quad or More Detached, See Remarks, Workshop in Garage |
| RESTRICTIONS | None Known |
| ROOF | Asphalt Shingle |
| TITLE | Fee Simple |
| BROKER | RE/MAX Realty Professionals |
| ROOMS | DIMENSIONS (m) | LEVEL |
|---|---|---|
| Game Room | 46`8" x 36`9" | Lower |
| Bedroom | 15`11" x 12`1" | Lower |
| Bedroom | 14`10" x 14`2" | Lower |
| Bedroom | 13`6" x 15`9" | Lower |
| 5pc Bathroom | 13`0" x 12`1" | Lower |
| Other | 58`7" x 48`4" | Lower |
| 4pc Bathroom | 6`0" x 10`8" | Lower |
| Furnace/Utility Room | 10`2" x 13`4" | Lower |
| Furnace/Utility Room | 9`5" x 18`4" | Lower |
| Foyer | 5`8" x 14`1" | Main |
| Library | 11`5" x 15`8" | Main |
| Dining Room | 12`11" x 22`10" | Main |
| Living Room | 26`5" x 19`2" | Main |
| 2pc Bathroom | 5`9" x 5`1" | Main |
| Kitchen | 20`1" x 11`0" | Main |
| Breakfast Nook | 10`9" x 15`10" | Main |
| Office | 10`5" x 9`10" | Main |
| Pantry | 6`6" x 9`8" | Main |
| Laundry | 10`10" x 9`2" | Main |
| 2pc Bathroom | 4`9" x 4`9" | Main |
| Bedroom - Primary | 29`1" x 15`11" | Main |
| 5pc Ensuite bath | 15`1" x 14`2" | Main |
| Walk-In Closet | 18`9" x 13`2" | Main |

