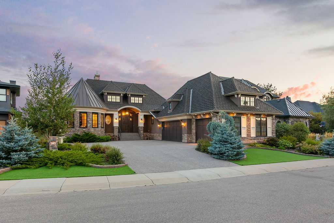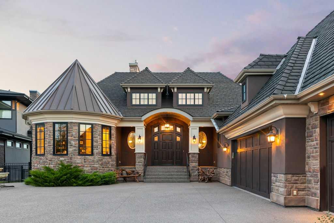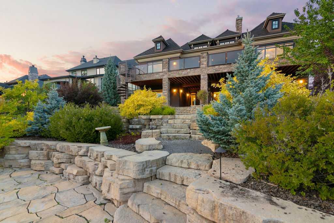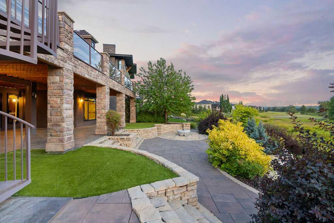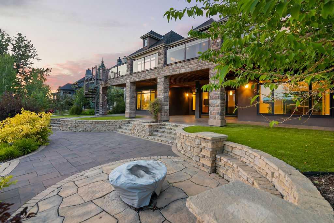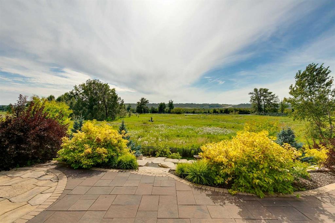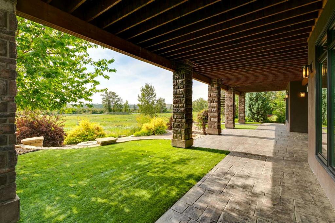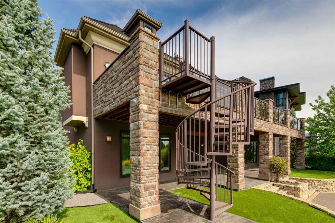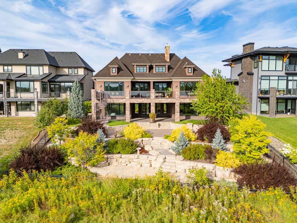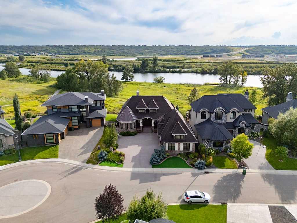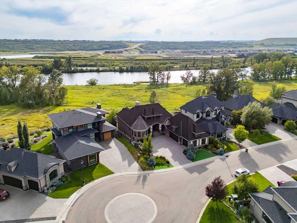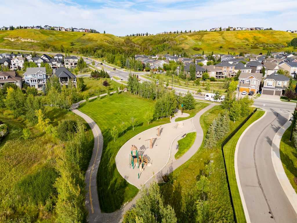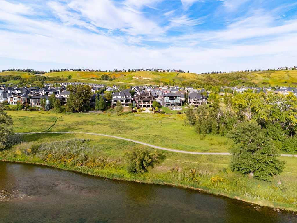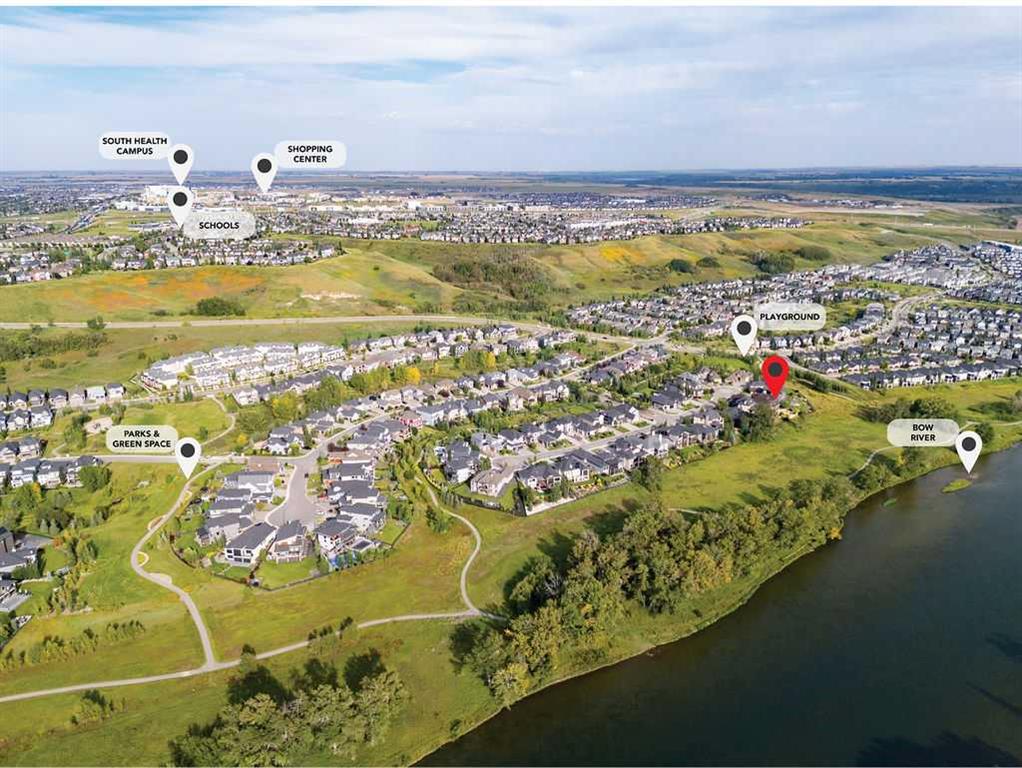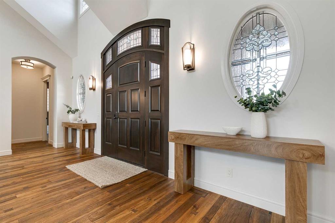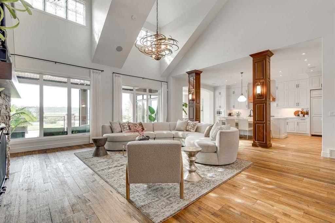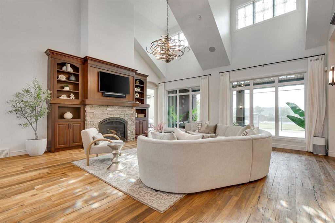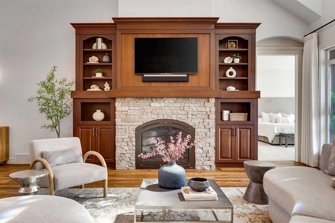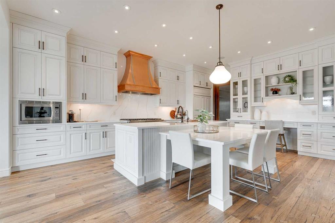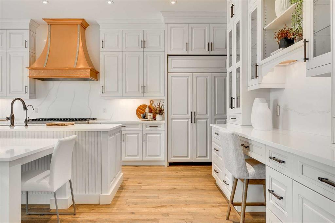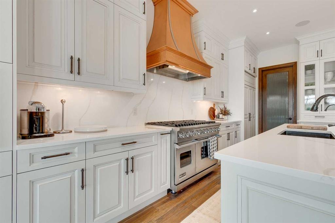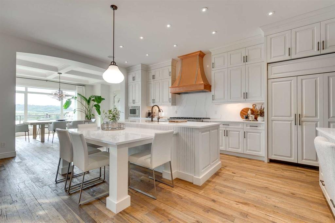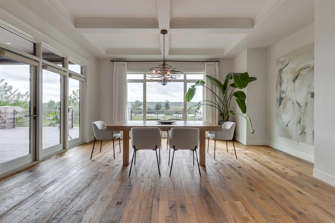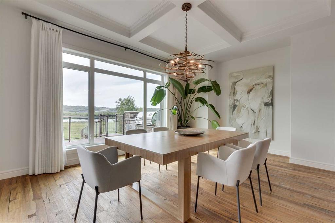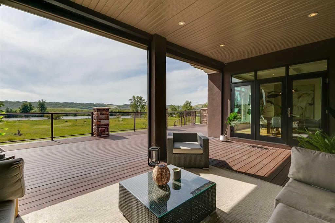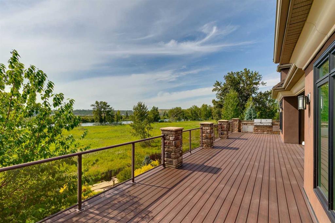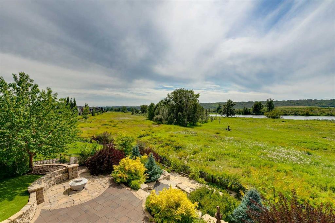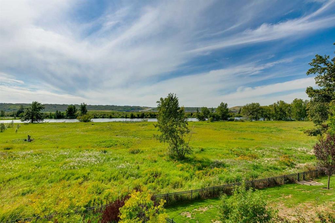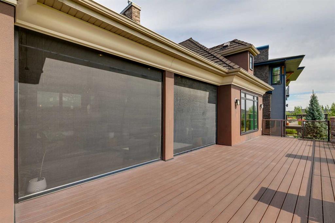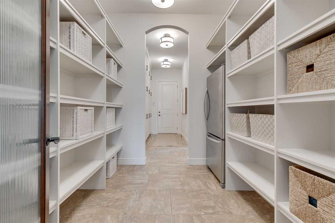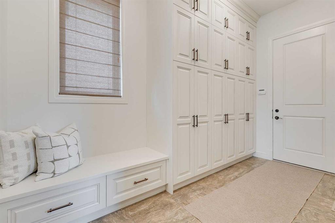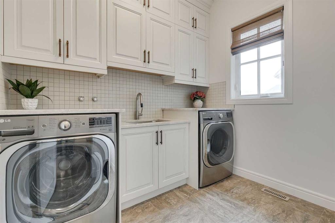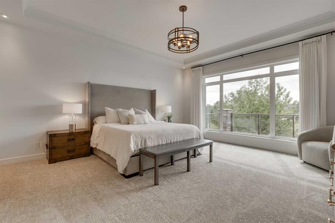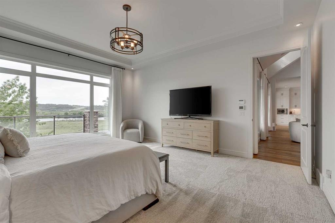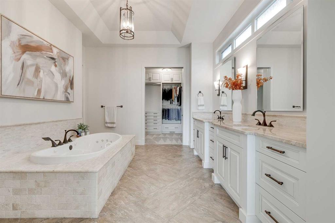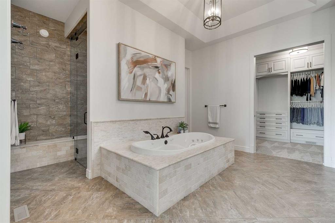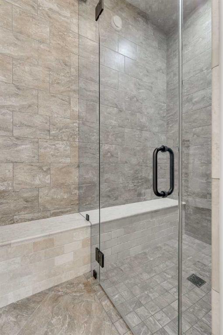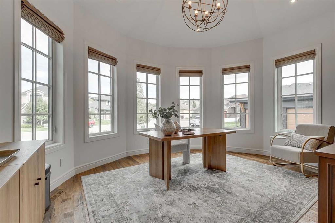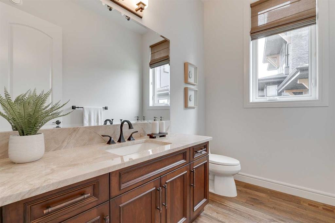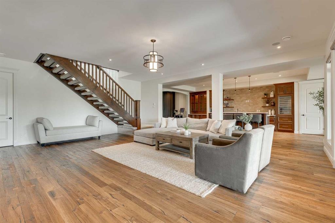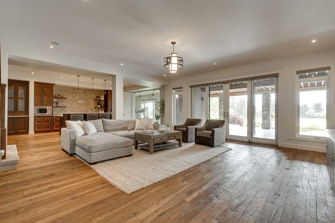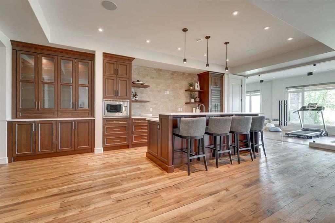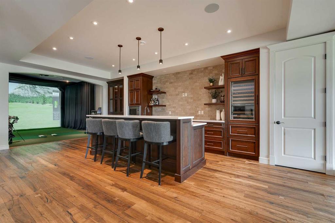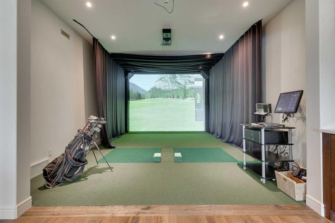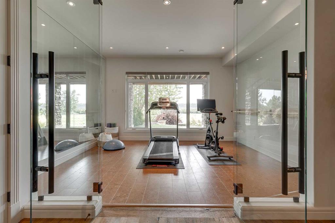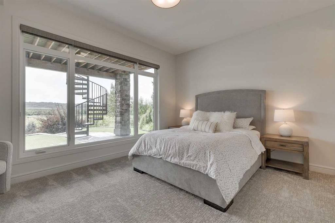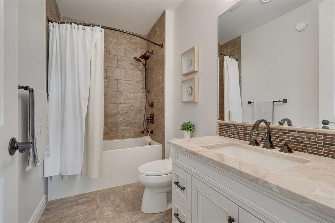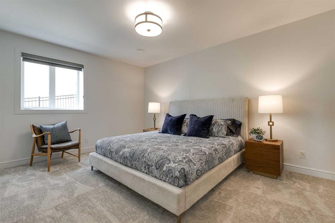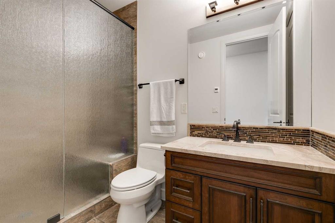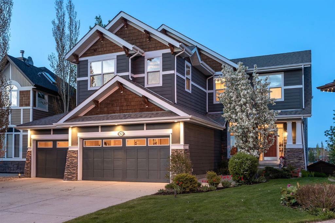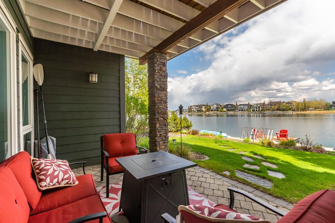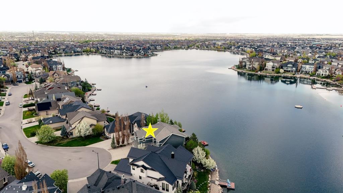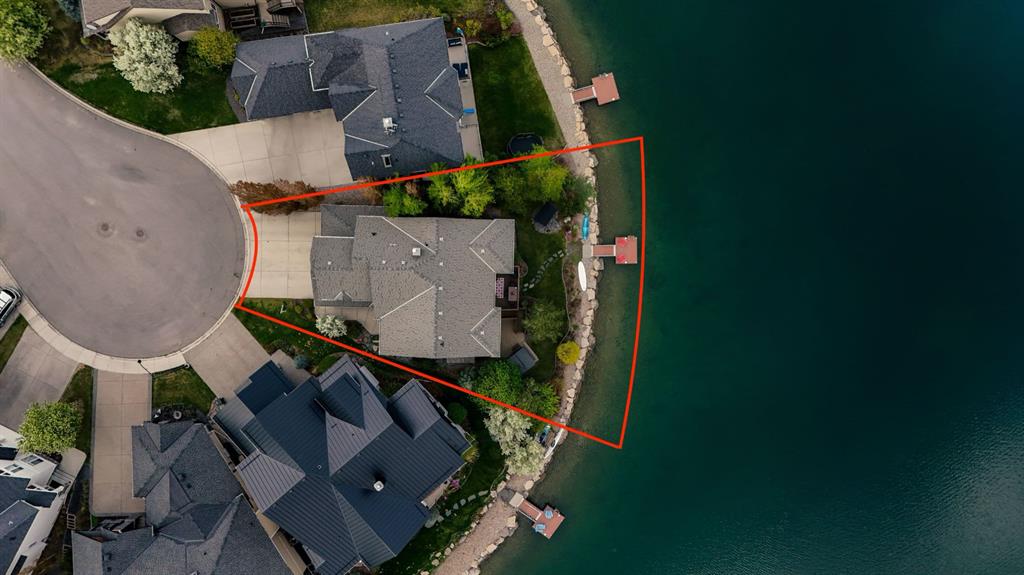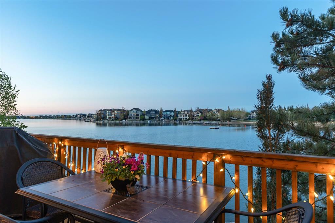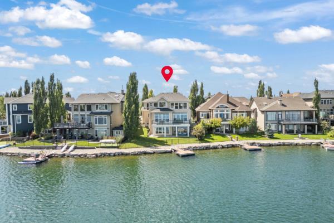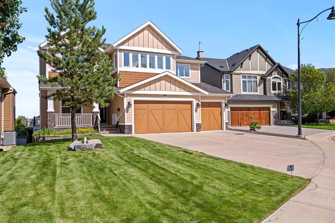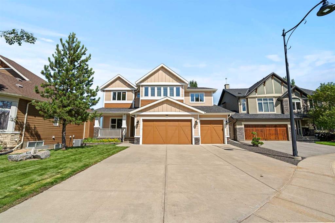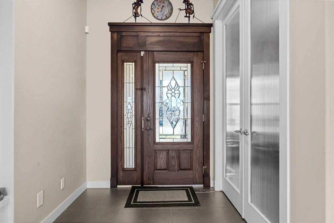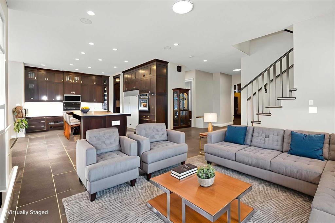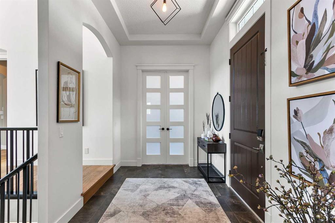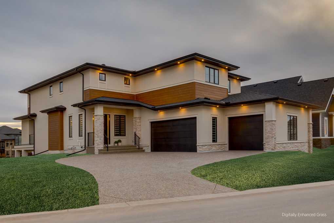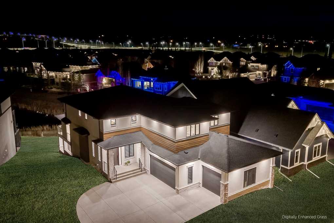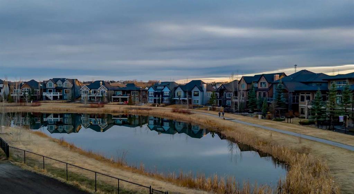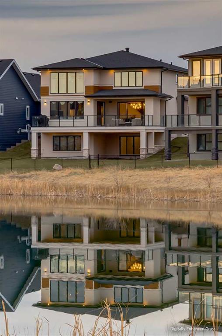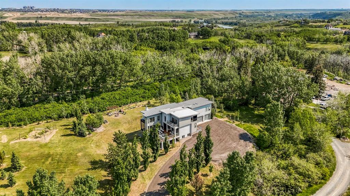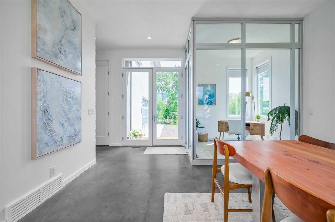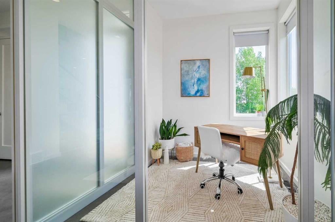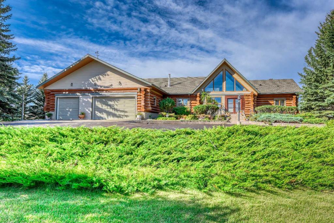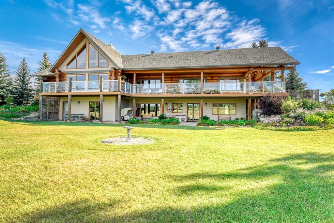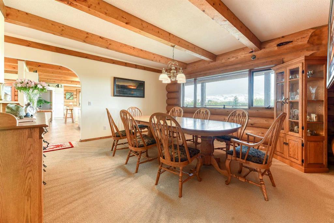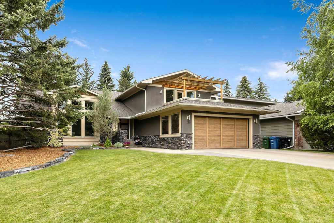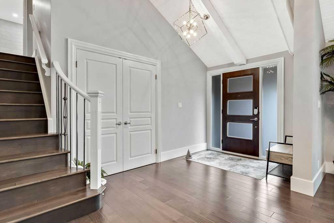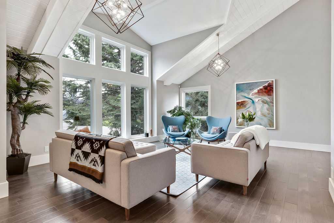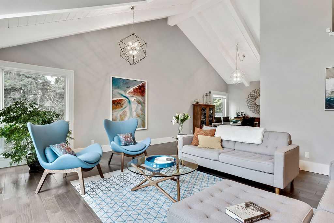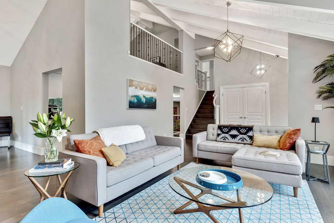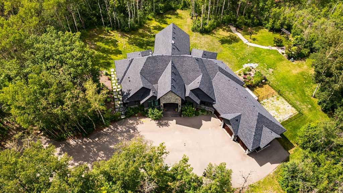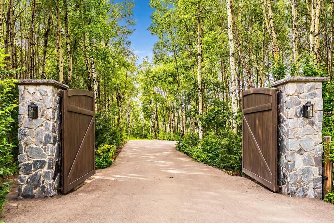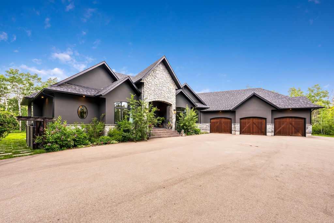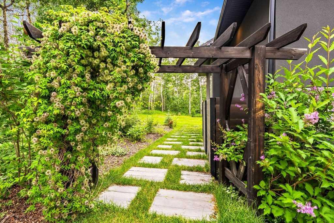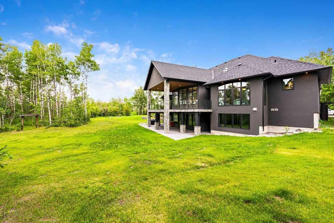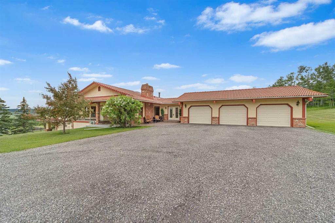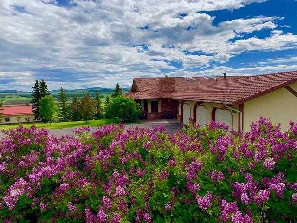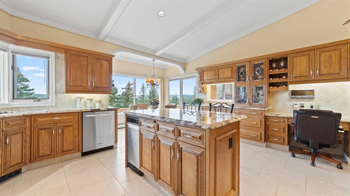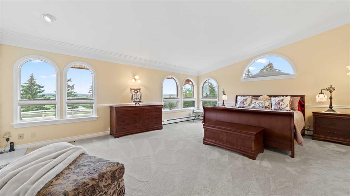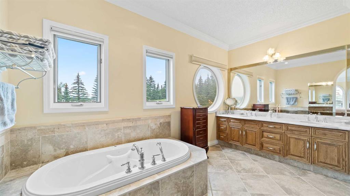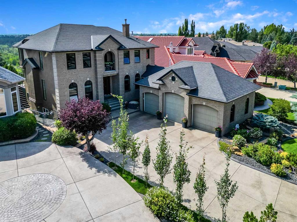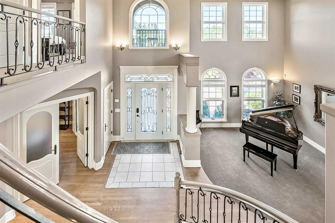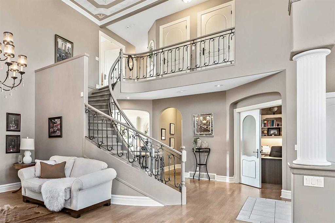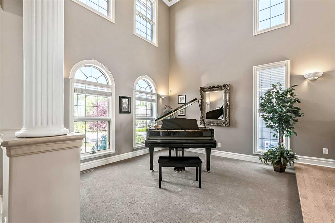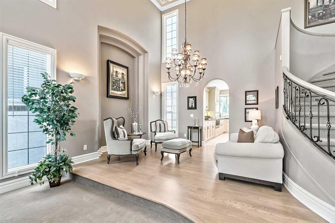140 Cranbrook View SE
Calgary T3M 1W6
MLS® Number: A2253375
$ 2,499,900
3
BEDROOMS
3 + 1
BATHROOMS
2,814
SQUARE FEET
2013
YEAR BUILT
* OPEN HOUSE Saturday, Sept. 6 1-4 PM * SEE VIDEO *Perched above the Bow River with unobstructed views and backing directly onto an environmental reserve, this extraordinary French Normandy–inspired walk-out bungalow is a true masterpiece. Offering over 5,190 sq. ft. of developed living space, this custom-built Albi estate rests on one of the most coveted lots in Riverstone Cranston—Calgary’s premier riverfront community celebrated for its exclusivity, timeless elegance, and key-point access to world-class fly fishing. From the moment you arrive, the setting makes an impression. More than $300,000 has been invested in professional landscaping, featuring exposed aggregate, custom stone-masonry pathways, statues, fountains, year-round low-maintenance greenery, full irrigation, and outdoor lighting—all designed to create an estate-like presence. A heated triple garage with Polyurea flooring and an extended driveway combines luxury with practicality. Inside, a grand foyer welcomes you with soaring vaulted ceilings and sweeping river views framed by custom stained-glass windows. Warm farmhouse oak hardwood flows throughout, seamlessly connecting each space. The chef’s kitchen is a true showpiece with rich custom cabinetry, exotic Violet Onyx counters, a hammered copper hood fan, an oversized island with dining extension, Sub-Zero and Miele appliances, and an eight-burner Wolf range. The formal dining room, complete with coffered ceilings, opens to breathtaking river vistas, while a covered deck with motorized screens and a west-facing terrace make outdoor living effortless. The main floor primary suite offers a serene retreat with panoramic river views, a spa-inspired ensuite with steam shower, body jets, and soaker tub, as well as a custom walk-in closet. A private office with built-ins completes this level. The walk-out lower level is designed for both relaxation and entertainment, featuring a wet bar with wine fridge, golf simulator, home gym, expansive family room, and two additional bedrooms—each with private ensuites and walk-in closets. Radiant in-floor heating ensures year-round comfort, while a covered patio and gas fire pit extend the living space outdoors. Every detail has been meticulously curated, from the open-riser staircase to the thoughtfully designed outdoor living areas overlooking the Bow River. Just minutes from South Health Campus, restaurants, shopping, and endless pathways, this estate blends timeless craftsmanship with a lifestyle second to none. This is more than a home—it’s a legacy property. Book your private showing today!
| COMMUNITY | Cranston |
| PROPERTY TYPE | Detached |
| BUILDING TYPE | House |
| STYLE | Bungalow |
| YEAR BUILT | 2013 |
| SQUARE FOOTAGE | 2,814 |
| BEDROOMS | 3 |
| BATHROOMS | 4.00 |
| BASEMENT | Finished, Full, Walk-Out To Grade |
| AMENITIES | |
| APPLIANCES | Built-In Refrigerator, Central Air Conditioner, Dishwasher, Dryer, Gas Stove, Microwave, Range Hood, Tankless Water Heater, Washer, Water Purifier, Water Softener, Window Coverings, Wine Refrigerator |
| COOLING | Central Air |
| FIREPLACE | Gas, Living Room, Mantle, Masonry, Stone |
| FLOORING | Carpet, Ceramic Tile, Cork, Hardwood |
| HEATING | In Floor, Fireplace(s), Forced Air, Zoned |
| LAUNDRY | Laundry Room, Main Level, Sink |
| LOT FEATURES | Backs on to Park/Green Space, Creek/River/Stream/Pond, Cul-De-Sac, Garden, Low Maintenance Landscape, Paved, Private, Treed, Underground Sprinklers, Views, Yard Lights |
| PARKING | Aggregate, Garage Faces Side, Heated Garage, Oversized, Triple Garage Attached |
| RESTRICTIONS | Utility Right Of Way |
| ROOF | Rubber |
| TITLE | Fee Simple |
| BROKER | eXp Realty |
| ROOMS | DIMENSIONS (m) | LEVEL |
|---|---|---|
| Family Room | 21`2" x 20`7" | Lower |
| Other | 15`1" x 25`2" | Lower |
| Other | 14`7" x 18`8" | Lower |
| Bedroom | 15`3" x 12`0" | Lower |
| Bedroom | 15`8" x 12`0" | Lower |
| Exercise Room | 15`3" x 12`0" | Lower |
| 3pc Ensuite bath | 5`5" x 9`9" | Lower |
| 4pc Ensuite bath | 5`4" x 9`9" | Lower |
| 6pc Ensuite bath | 11`5" x 13`10" | Main |
| Bedroom - Primary | 16`0" x 18`0" | Main |
| Walk-In Closet | 16`6" x 8`5" | Main |
| 2pc Bathroom | 8`6" x 5`8" | Main |
| Den | 16`0" x 13`3" | Main |
| Foyer | 21`0" x 7`2" | Main |
| Laundry | 8`11" x 7`2" | Main |
| Mud Room | 6`8" x 12`10" | Main |
| Kitchen | 17`0" x 21`2" | Main |
| Dining Room | 18`0" x 13`8" | Main |
| Pantry | 8`2" x 9`4" | Main |
| Living Room | 21`0" x 20`9" | Main |

