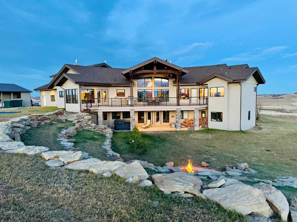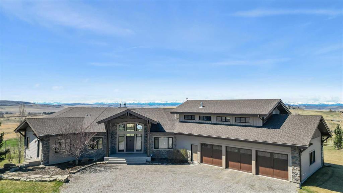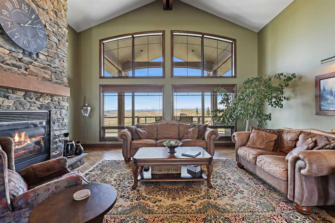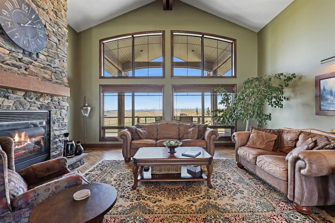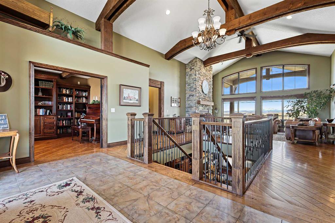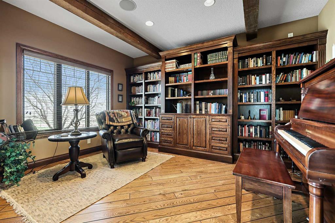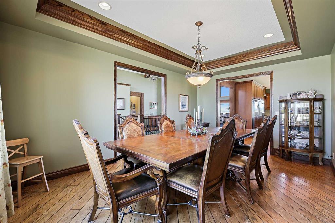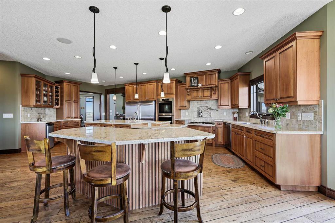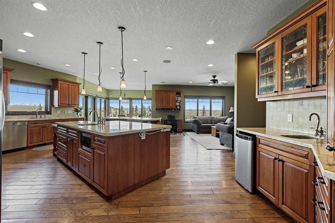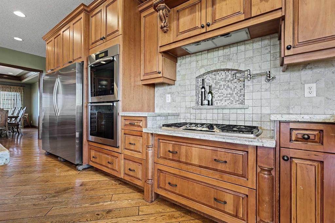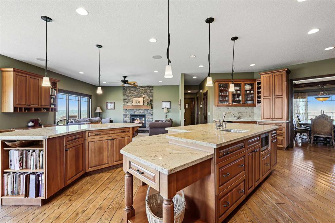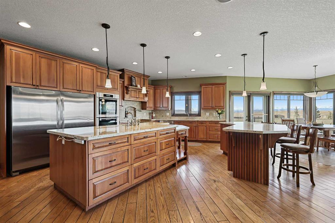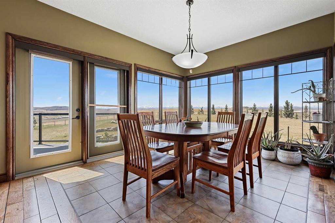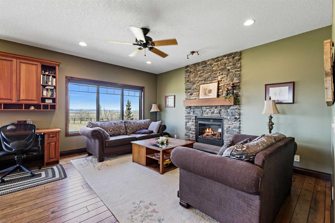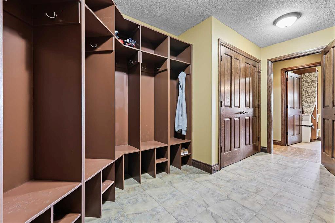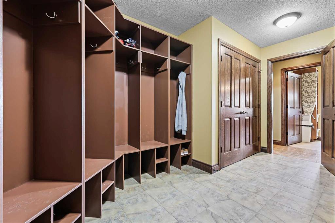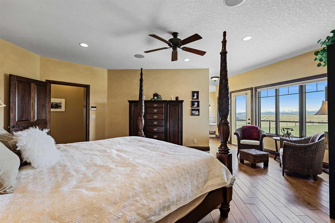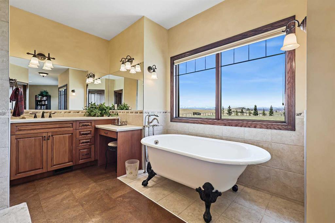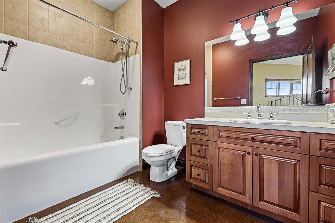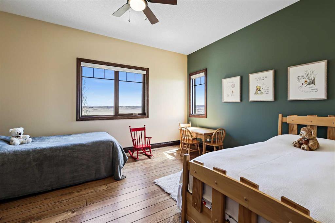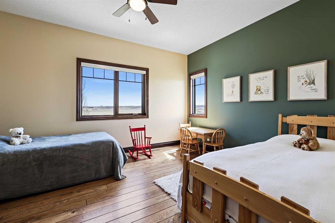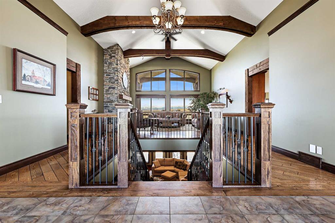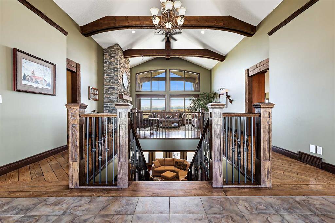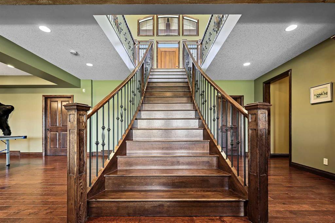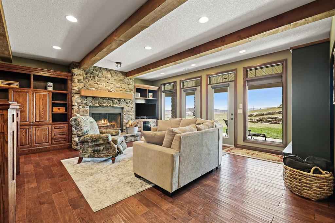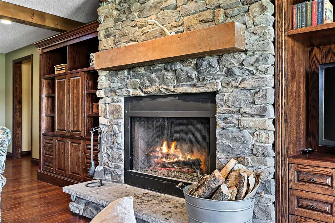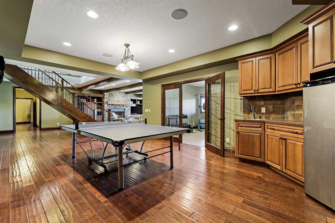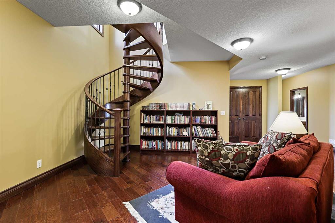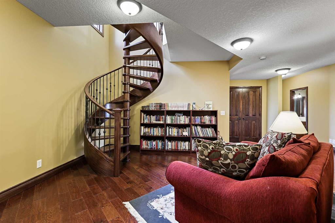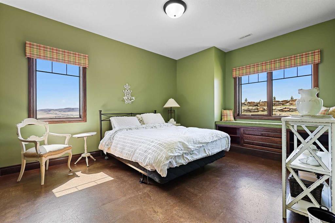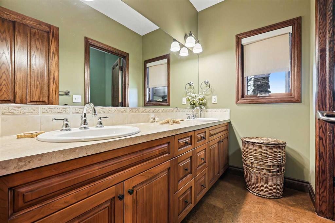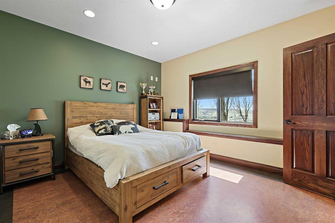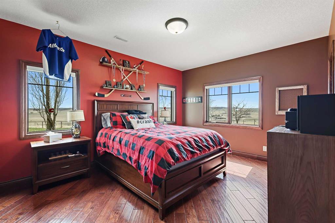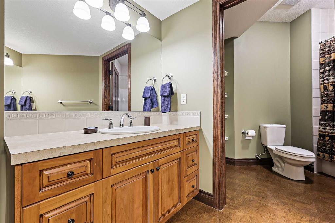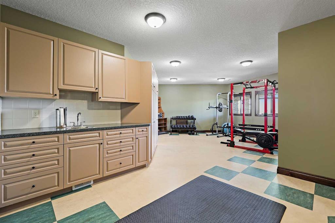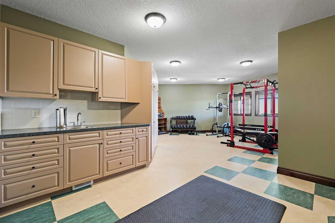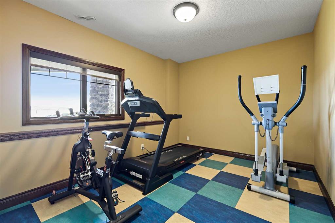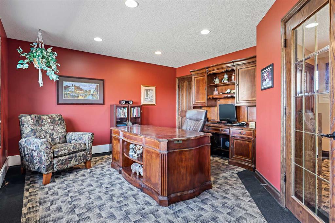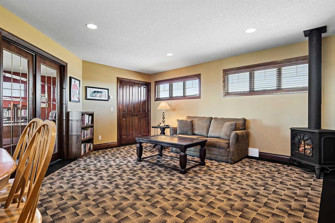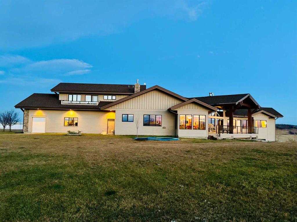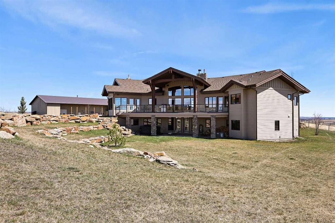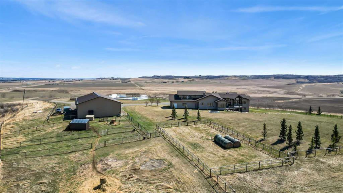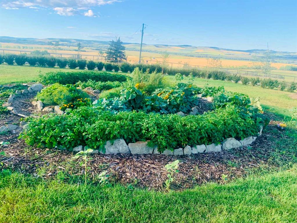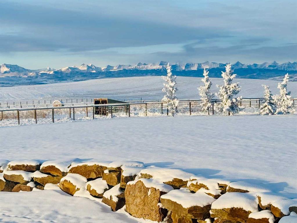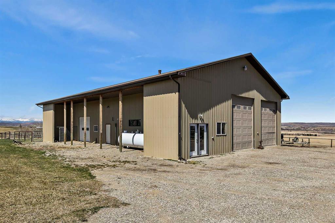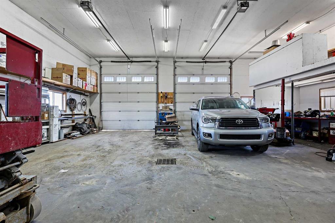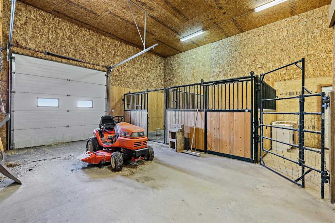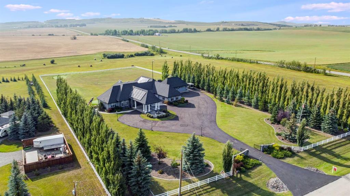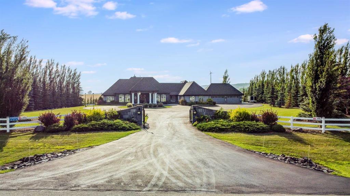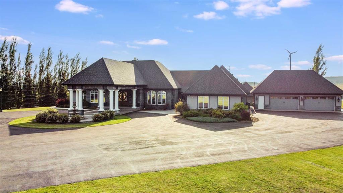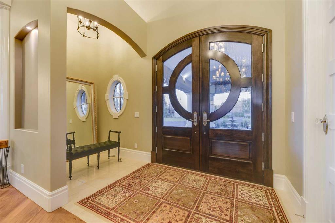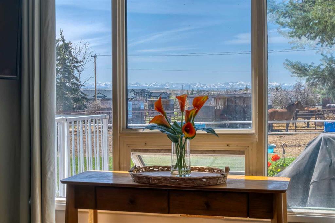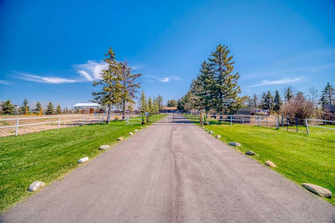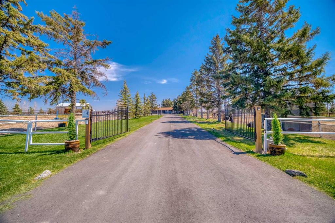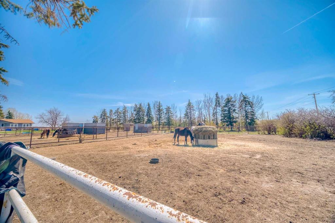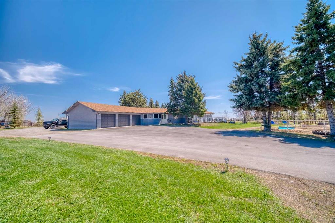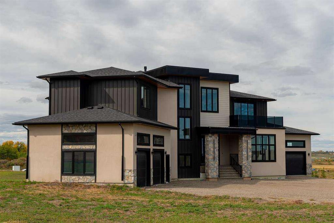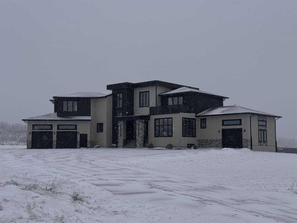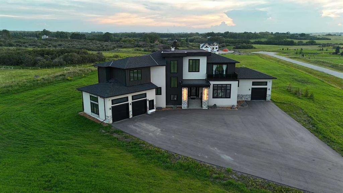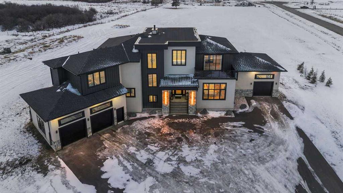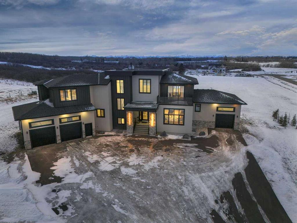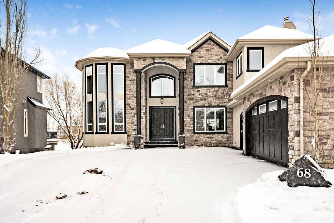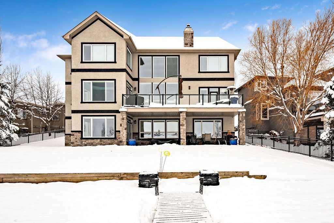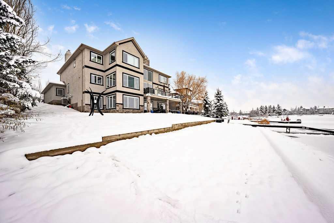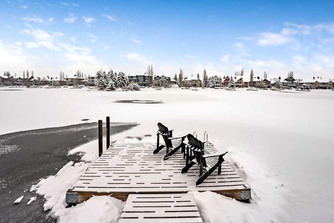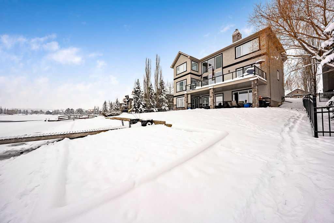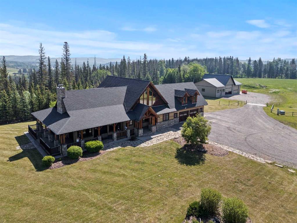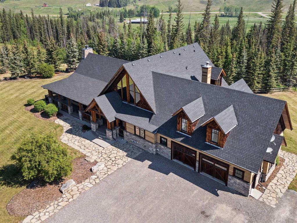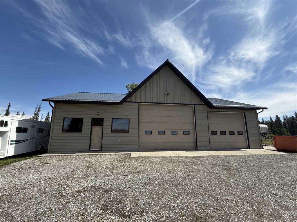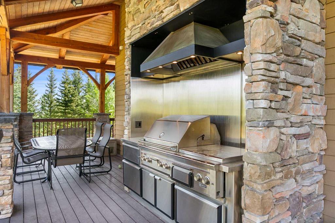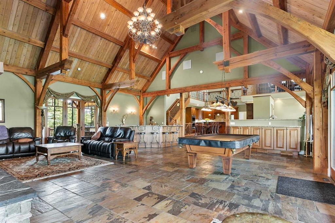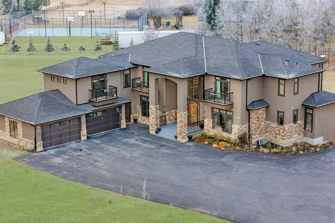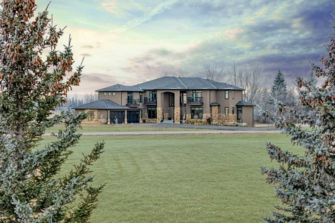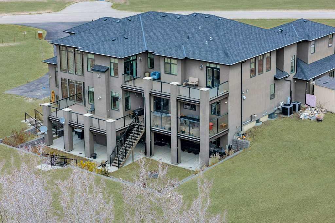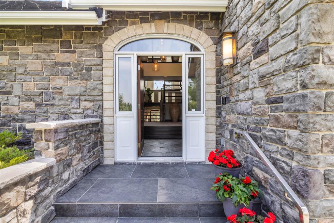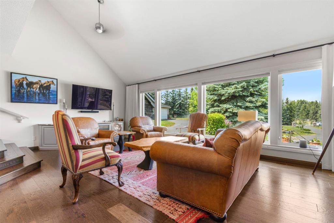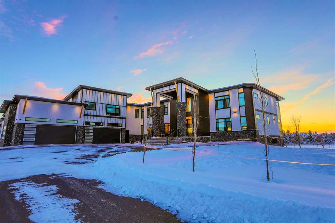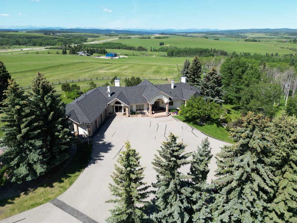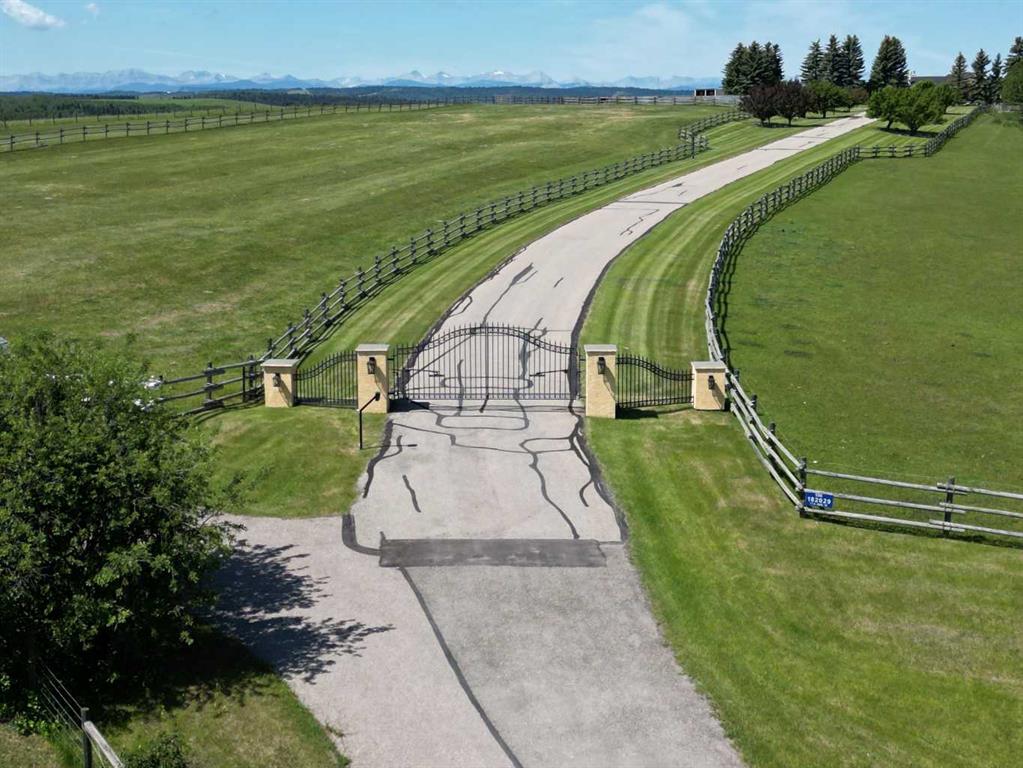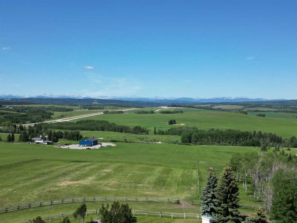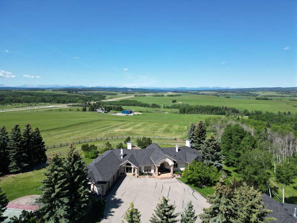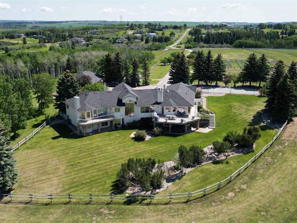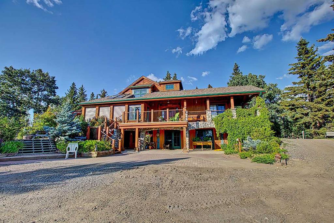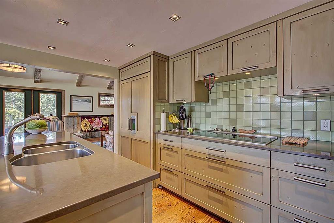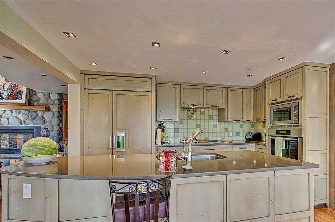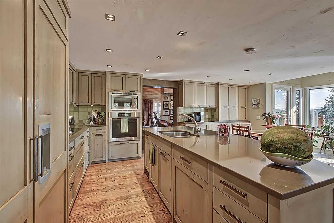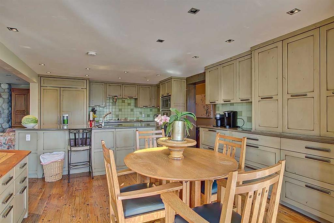$ 3,395,000
7
BEDROOMS
5 + 2
BATHROOMS
4,521
SQUARE FEET
2006
YEAR BUILT
Welcome to a rare opportunity to own a truly exceptional property, where sweeping mountain views and superior craftsmanship combine to create the ultimate Alberta lifestyle. From the moment you arrive, you'll be greeted by some of the most jaw-dropping vistas in Western Canada. This custom-built Craftsman-style bungalow offers timeless architecture, thoughtful design, and unparalleled quality throughout. Inside, you'll be captivated by handcrafted timber frame accents, a grand curved staircase, a floor-to-ceiling stone fireplace, and an elegant study/library perfect for showcasing your book collection. With seven spacious, light-filled bedrooms, this home easily accommodates family and guests alike. The gourmet kitchen is an entertainer’s dream—featuring dual islands, granite countertops, a Miele double oven, gas range with pot filler, prep sink, butler’s station, and a walk-in pantry. The adjacent dining area is framed by three walls of windows, offering stunning panoramic views to elevate every meal. Throughout the home, rustic wood beams, solid wood doors, tray ceilings, crown moulding, wide-plank hardwood floors, and vaulted ceilings emphasize craftsmanship and warmth. The primary suite is a serene retreat, with expansive windows, direct access to the west-facing deck, and a spa-like ensuite with a deep soaker tub and walk-in rain shower. The walkout lower level features 10-foot ceilings, a wood-burning fireplace, a games area, classroom or hobby space, home gym, and media room. A spiral staircase on the south end leads to a charming reading nook, while in-floor heating ensures cozy comfort throughout the year. Step outside to a property that’s fully equipped for whatever your dreams may be. The oversized, heated triple garage offers exceptional functionality. Above it, discover a dedicated office suite with a meeting room, fireplace, bathroom, private office, and deck overlooking the mountains—an ideal workspace. Additional features include a 40' x 80' heated shop with 14-foot overhead doors, a mezzanine, bathroom, and an attached barn with three stalls—perfect for equestrian or livestock use. The land is ready to go with fencing, pens, shelters, automatic waterers, a hay field, and wooded areas for natural shade and shelter. Evenings here are magical—gather around the sunken fire pit under the stars or enjoy winter games on your private hockey rink, complete with its own hydrant for flooding. Finish with a soak in the Hot Tub. A high-producing 10 GPM water well (2004) ensures ample water supply, and the oversized septic system is built to support the home’s capacity. Bonus: A 4.82-acre parcel from the total 80 acres holds its own title and private well, offering additional flexibility or future opportunity. It's difficult to find a single room in this home that doesn’t frame a postcard-worthy view. Properties of this calibre are incredibly rare—this is Alberta living at its finest. Please reach out for additional information.
| COMMUNITY | |
| PROPERTY TYPE | Detached |
| BUILDING TYPE | House |
| STYLE | Acreage with Residence, Bungalow |
| YEAR BUILT | 2006 |
| SQUARE FOOTAGE | 4,521 |
| BEDROOMS | 7 |
| BATHROOMS | 7.00 |
| BASEMENT | Finished, Full, Walk-Out To Grade |
| AMENITIES | |
| APPLIANCES | Bar Fridge, Dishwasher, Double Oven, Freezer, Gas Range, Microwave, Range Hood, Refrigerator, Washer/Dryer, Window Coverings |
| COOLING | None |
| FIREPLACE | Family Room, Gas, Living Room, Mantle, Other, Raised Hearth, Recreation Room, Wood Burning |
| FLOORING | Carpet, Ceramic Tile, Cork, Hardwood, Vinyl |
| HEATING | In Floor, Forced Air |
| LAUNDRY | Main Level, Sink |
| LOT FEATURES | Views |
| PARKING | Heated Garage, Insulated, Oversized, Triple Garage Attached |
| RESTRICTIONS | Easement Registered On Title, Utility Right Of Way |
| ROOF | Asphalt Shingle |
| TITLE | Fee Simple |
| BROKER | MaxWell Canyon Creek |
| ROOMS | DIMENSIONS (m) | LEVEL |
|---|---|---|
| Family Room | 28`4" x 19`11" | Basement |
| Game Room | 18`2" x 13`11" | Basement |
| Bedroom | 14`8" x 11`7" | Basement |
| Walk-In Closet | 7`1" x 5`8" | Basement |
| Bedroom | 14`9" x 11`5" | Basement |
| Walk-In Closet | 6`6" x 5`7" | Basement |
| Bedroom | 14`0" x 13`6" | Basement |
| Walk-In Closet | 7`11" x 6`7" | Basement |
| Bedroom | 13`1" x 11`10" | Basement |
| Walk-In Closet | 6`4" x 6`2" | Basement |
| Exercise Room | 16`0" x 14`4" | Basement |
| Den | 13`7" x 12`1" | Basement |
| Other | 8`0" x 2`1" | Basement |
| Storage | 7`11" x 6`7" | Basement |
| Storage | 7`2" x 4`11" | Basement |
| Storage | 9`5" x 8`7" | Basement |
| Storage | 12`1" x 6`11" | Basement |
| Media Room | 18`4" x 12`11" | Basement |
| 5pc Bathroom | 13`8" x 6`2" | Basement |
| 5pc Bathroom | 9`10" x 7`9" | Basement |
| Furnace/Utility Room | 12`1" x 9`4" | Basement |
| Furnace/Utility Room | 11`1" x 10`7" | Basement |
| Exercise Room | 12`11" x 10`4" | Main |
| Living Room | 19`11" x 17`8" | Main |
| Family Room | 15`11" x 15`1" | Main |
| Kitchen | 23`5" x 16`1" | Main |
| Dining Room | 16`9" x 11`4" | Main |
| Breakfast Nook | 13`8" x 10`11" | Main |
| Pantry | 8`10" x 5`5" | Main |
| Bedroom - Primary | 17`9" x 15`2" | Main |
| Walk-In Closet | 10`11" x 7`4" | Main |
| 5pc Ensuite bath | 13`11" x 12`11" | Main |
| Bedroom | 19`0" x 15`5" | Main |
| 4pc Ensuite bath | 9`9" x 6`7" | Main |
| Bedroom | 14`9" x 11`7" | Main |
| Foyer | 16`3" x 7`9" | Main |
| Den | 14`4" x 11`3" | Main |
| Laundry | 13`11" x 8`11" | Main |
| Mud Room | 17`1" x 8`4" | Main |
| 2pc Bathroom | 5`3" x 4`11" | Main |
| 4pc Bathroom | 10`6" x 7`3" | Main |
| Bonus Room | 18`11" x 16`9" | Second |
| Walk-In Closet | 6`11" x 4`11" | Second |
| Den | 17`10" x 13`8" | Second |
| Walk-In Closet | 4`10" x 2`9" | Second |
| 2pc Bathroom | 5`10" x 4`11" | Second |
| Balcony | 15`1" x 5`3" | Second |
| Storage | 7`10" x 5`6" | Second |

