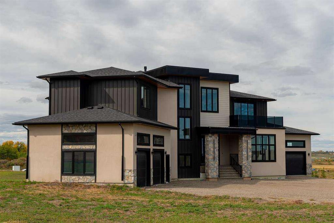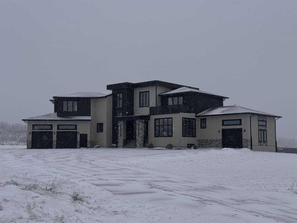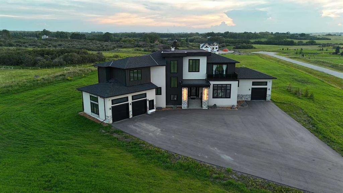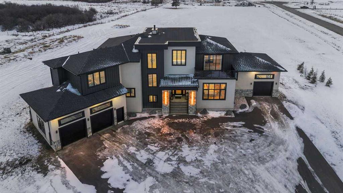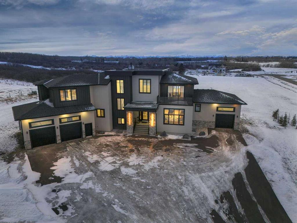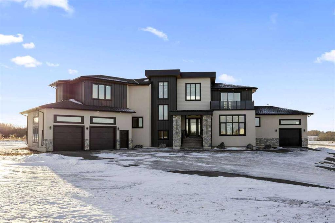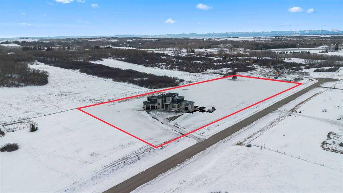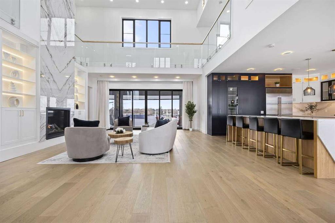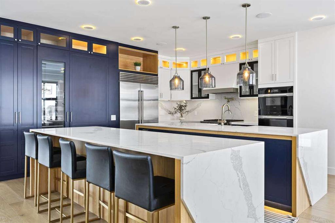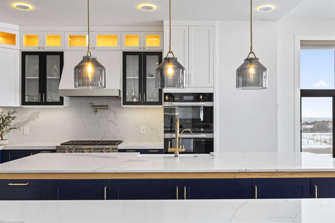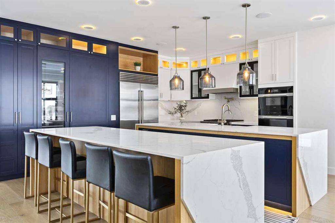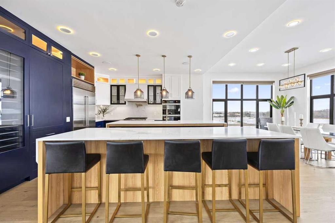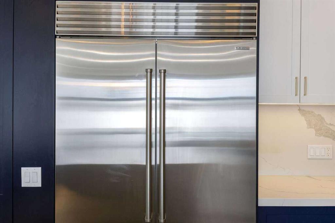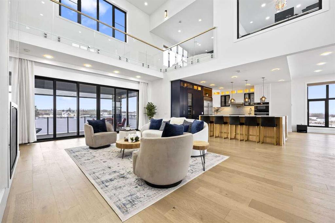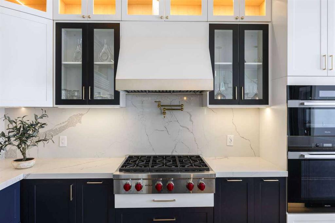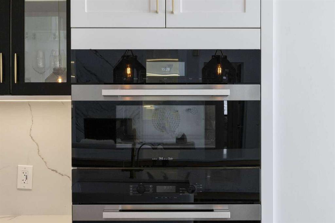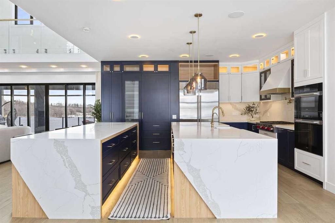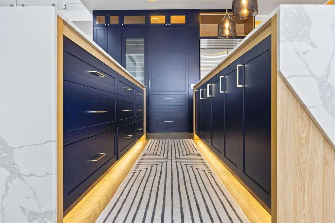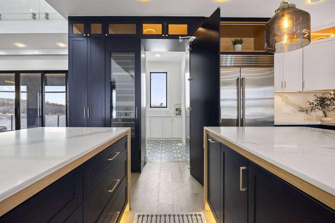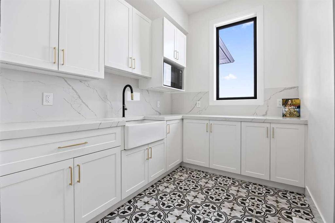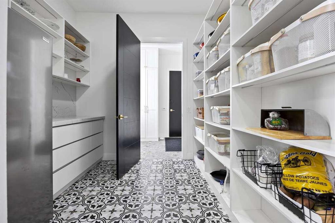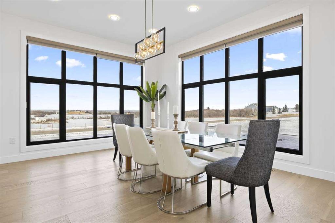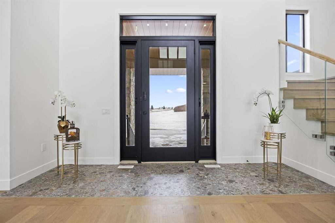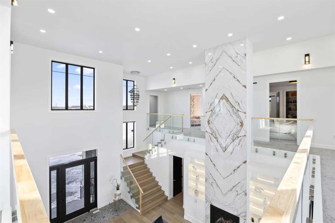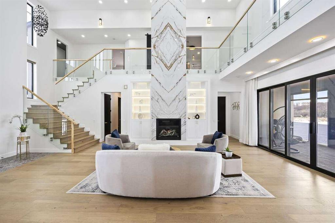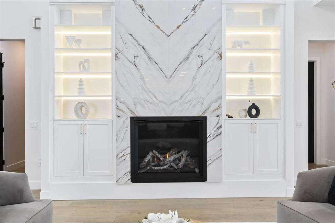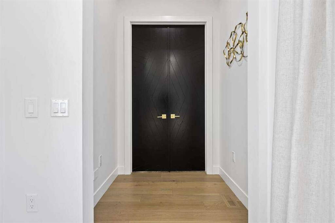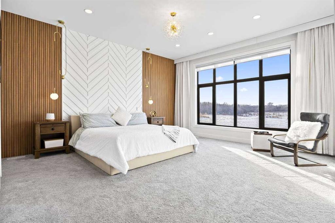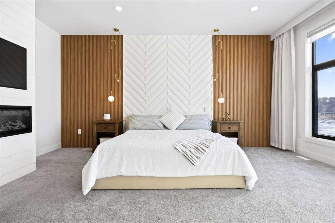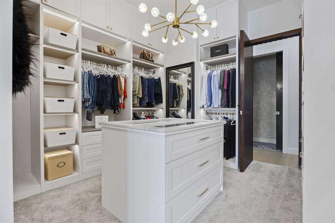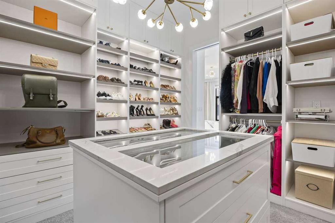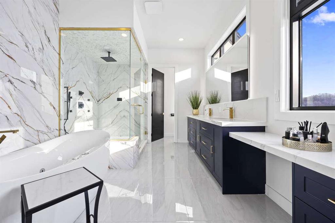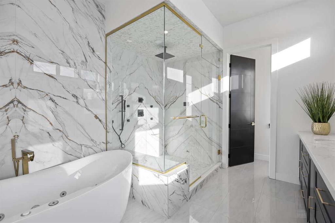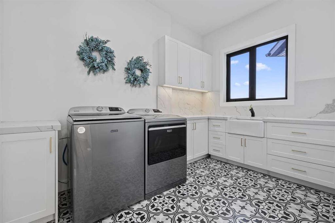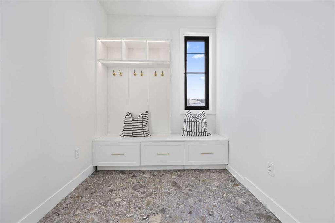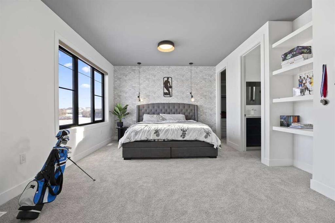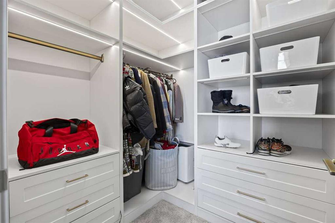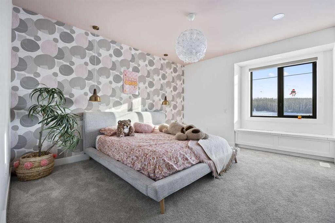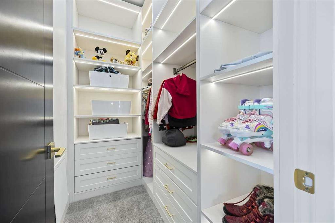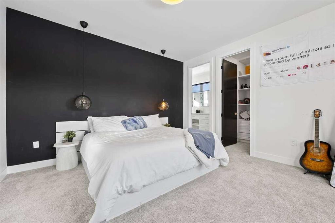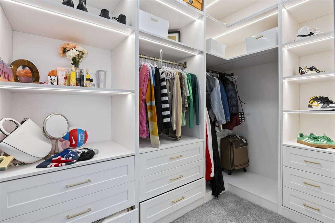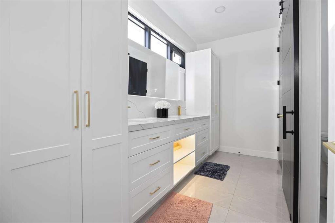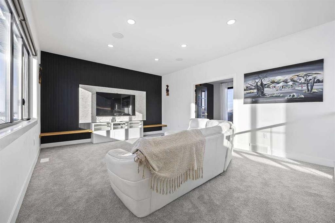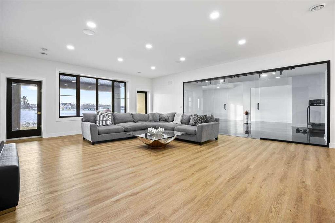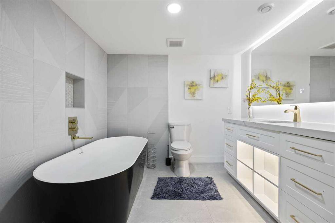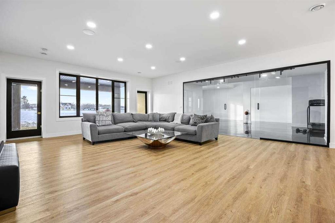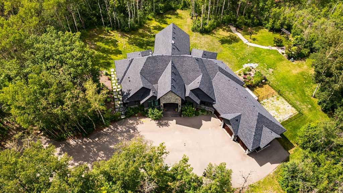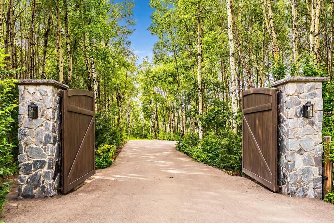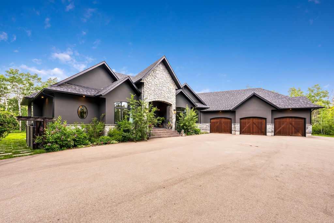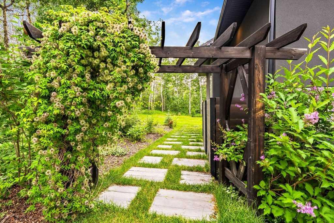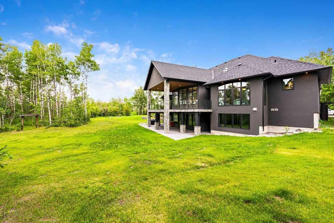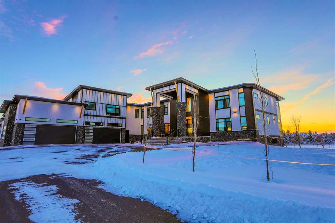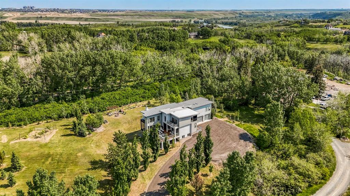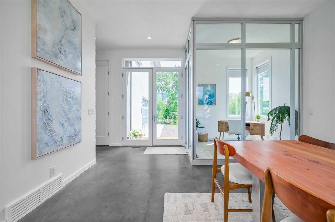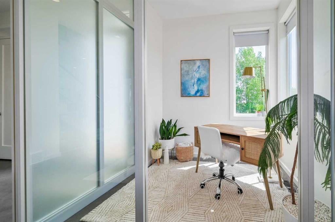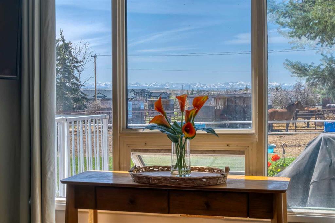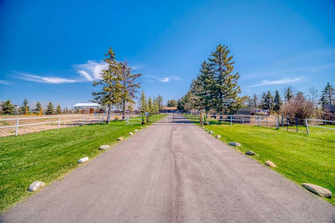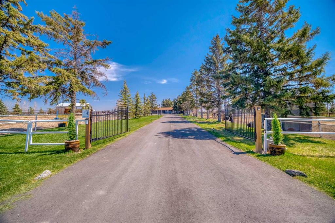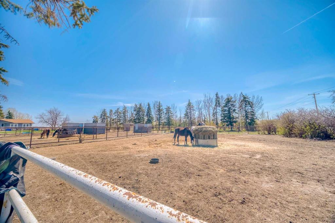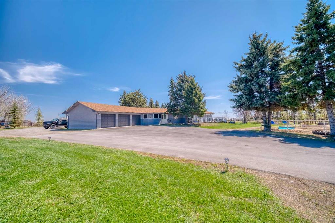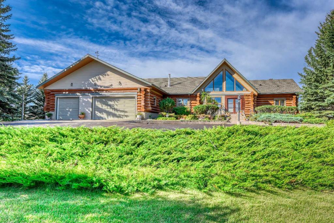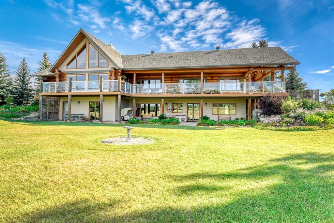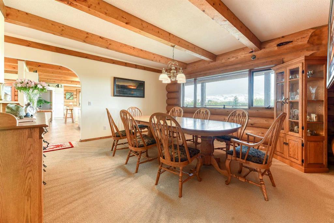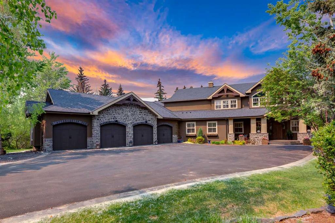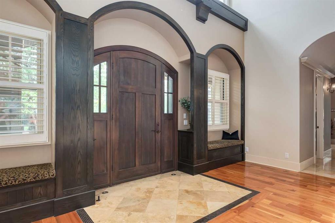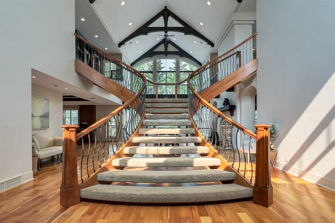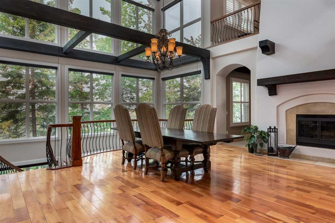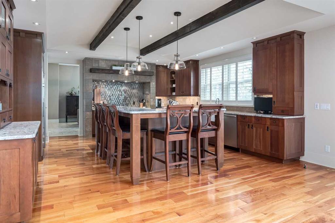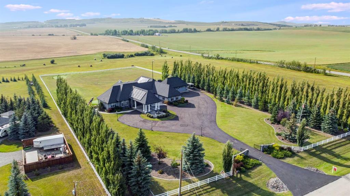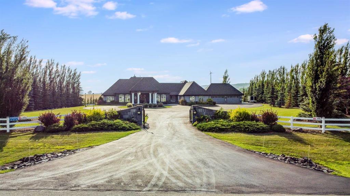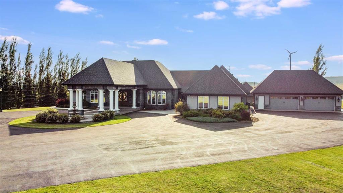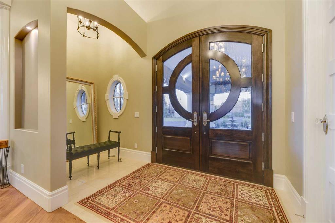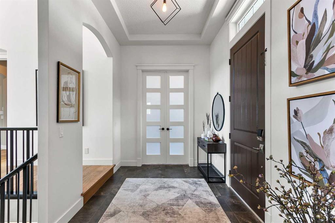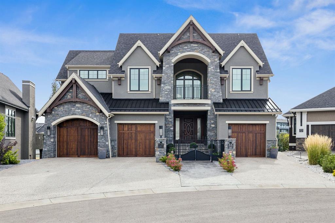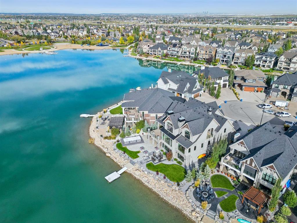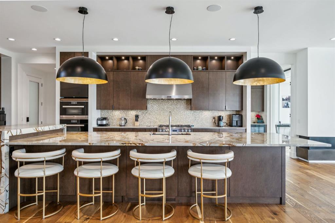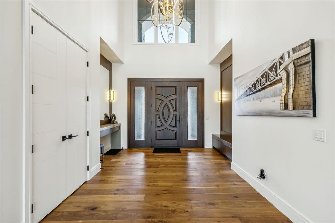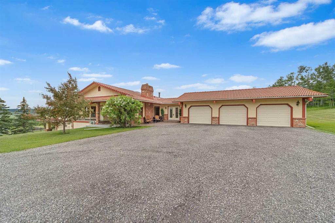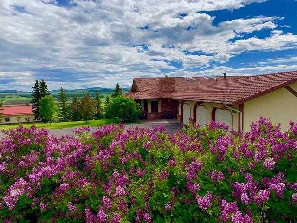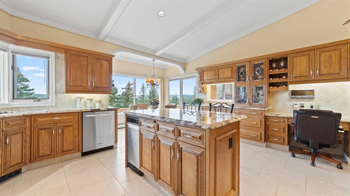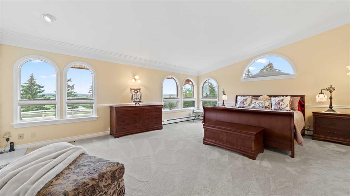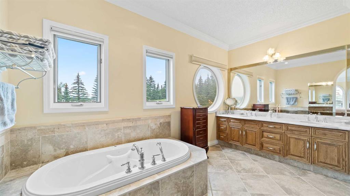$ 2,999,999
6
BEDROOMS
5 + 1
BATHROOMS
4,614
SQUARE FEET
2023
YEAR BUILT
For more info, please click the "More Information" button. Welcome to an extraordinary blend of modern elegance and countryside charm. Built in 2023, this stunning 6-bedroom, 5.5-bathroom estate offers over 7,200 sq. ft. of meticulously designed living space, nestled on a picturesque 5-acre property. More than just a home, it’s a peaceful retreat surrounded by nature, yet conveniently close to Calgary’s South Campus hospital, top-rated schools, and urban amenities, offering the perfect balance of serene country living and city convenience. As you enter through natural flat stone pillars, a grand entryway welcomes you into warm and expansive living areas set against the breathtaking backdrop of the Rocky Mountains. The living room features a towering stone fireplace that serves as a centerpiece, while a glass-surround walkway bathes the space in natural light. Telescoping glass doors seamlessly connect indoor and outdoor spaces, making it ideal for entertaining or relaxing with loved ones. The chef’s kitchen is the heart of the home, featuring double islands perfect for hosting, high-end appliances including a combination steam oven, and two butler’s pantries. These pantries provide ample storage and include access to a hidden workspace and a single garage, adding both functionality and convenience to the kitchen’s design. The main-floor primary suite is a true sanctuary, boasting floor-to-ceiling west-facing windows that frame stunning views. The spa-inspired en-suite includes luxurious stone-accented walls, an oversized soaker tub, and a walk-in shower, while the custom-designed closet caters to a modern lifestyle with ample space and organization. Upstairs, three spacious bedrooms, each with walk-in closets and private bathrooms, provide comfort and privacy for family or guests. A striking glass walkway connects a custom home office and a cozy family room, creating a unique and inviting upper-level retreat. The lower level is designed for both relaxation and activity. Highlights include a home gym with a pro-height basketball hoop, a luxurious steam shower for post-workout relaxation, an additional bedroom, and a versatile flex room that opens directly to the backyard. The outdoor space offers endless possibilities. The expansive backyard is a blank canvas awaiting your vision—whether it’s a vibrant garden, a playground, or even space for animals. The property’s 5-acre expanse ensures privacy and room to customize. Behind the beauty of this estate lies impeccable functionality. Two mechanical rooms house high-end systems, including advanced A/C, on-demand hot water, and multiple furnaces and boilers, ensuring comfort year-round. Premium finishes, custom flooring, and thoughtful details elevate the home’s design. This property is more than a residence - it’s a lifestyle. Whether hosting grand gatherings, seeking a tranquil retreat, or making cherished family memories, this estate delivers it all. Don’t miss your opportunity to own this incredible country home.
| COMMUNITY | |
| PROPERTY TYPE | Detached |
| BUILDING TYPE | House |
| STYLE | 2 Storey, Acreage with Residence |
| YEAR BUILT | 2023 |
| SQUARE FOOTAGE | 4,614 |
| BEDROOMS | 6 |
| BATHROOMS | 6.00 |
| BASEMENT | Separate/Exterior Entry, Finished, Full |
| AMENITIES | |
| APPLIANCES | Convection Oven, Dishwasher, Dryer, Freezer, Garage Control(s), Garburator, Gas Cooktop, Gas Range, Gas Water Heater, Humidifier, Microwave, Range Hood, Refrigerator, Warming Drawer, Washer, Window Coverings, Wine Refrigerator |
| COOLING | Central Air, Sep. HVAC Units |
| FIREPLACE | Electric, Gas |
| FLOORING | Carpet, Ceramic Tile, Hardwood, Tile |
| HEATING | In Floor, Fireplace(s), Forced Air, Natural Gas, Radiant |
| LAUNDRY | Electric Dryer Hookup, Laundry Room, Main Level, Multiple Locations, Sink, Upper Level, Washer Hookup |
| LOT FEATURES | Backs on to Park/Green Space, No Neighbours Behind, Other, Views |
| PARKING | Double Garage Attached, Parking Pad, Single Garage Attached |
| RESTRICTIONS | Restrictive Covenant-Building Design/Size, Utility Right Of Way |
| ROOF | Asphalt Shingle, Membrane, Mixed |
| TITLE | Fee Simple |
| BROKER | Easy List Realty |
| ROOMS | DIMENSIONS (m) | LEVEL |
|---|---|---|
| 3pc Bathroom | 8`10" x 8`10" | Basement |
| 3pc Bathroom | 11`0" x 4`11" | Basement |
| Bedroom | 18`10" x 14`8" | Basement |
| Bedroom | 13`5" x 14`0" | Basement |
| Exercise Room | 37`10" x 24`6" | Basement |
| Game Room | 28`11" x 20`1" | Basement |
| Furnace/Utility Room | 10`1" x 4`11" | Basement |
| Furnace/Utility Room | 18`11" x 19`0" | Basement |
| 2pc Bathroom | 2`11" x 7`8" | Main |
| 5pc Ensuite bath | 17`2" x 11`2" | Main |
| Dining Room | 13`6" x 17`7" | Main |
| Kitchen | 15`8" x 17`7" | Main |
| Laundry | 11`9" x 8`0" | Main |
| Living Room | 29`11" x 20`1" | Main |
| Mud Room | 10`8" x 7`6" | Main |
| Mud Room | 11`3" x 24`0" | Main |
| Pantry | 9`4" x 9`2" | Main |
| Bedroom - Primary | 19`6" x 18`0" | Main |
| Other | 9`5" x 7`4" | Main |
| Storage | 13`11" x 7`6" | Main |
| Walk-In Closet | 13`3" x 13`0" | Main |
| 3pc Ensuite bath | 6`5" x 10`8" | Upper |
| 6pc Bathroom | 12`6" x 11`2" | Upper |
| Bedroom | 17`2" x 26`2" | Upper |
| Bedroom | 15`3" x 13`5" | Upper |
| Bedroom | 12`7" x 16`7" | Upper |
| Den | 14`1" x 17`3" | Upper |
| Office | 12`0" x 15`4" | Upper |
| Walk-In Closet | 9`1" x 5`8" | Upper |
| Walk-In Closet | 6`5" x 6`9" | Upper |

