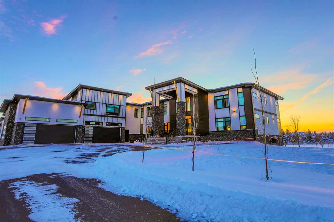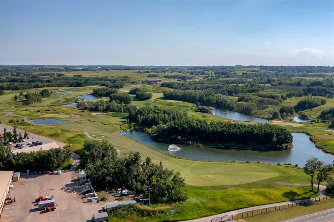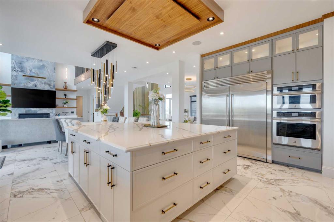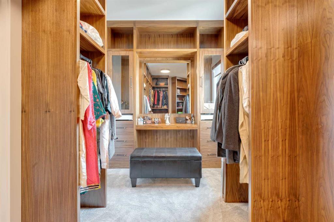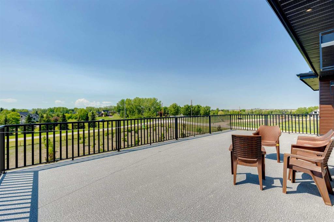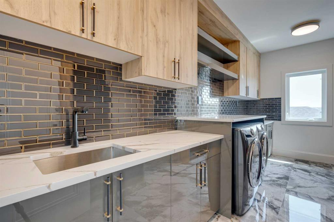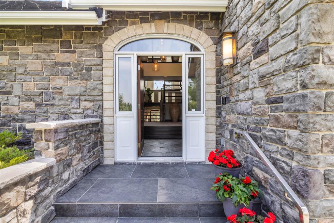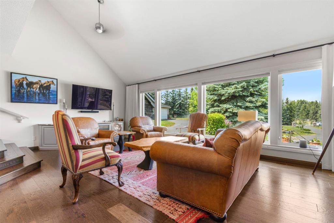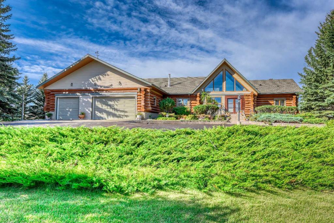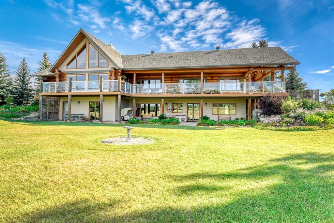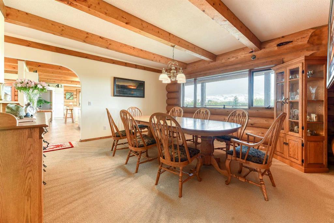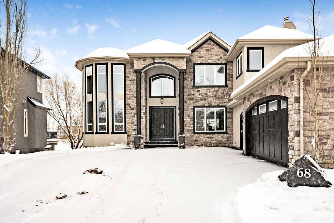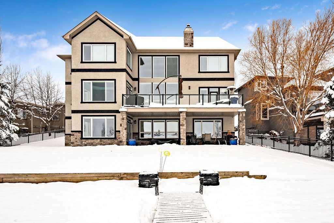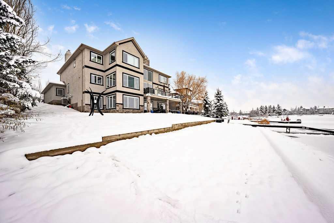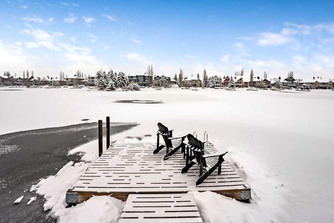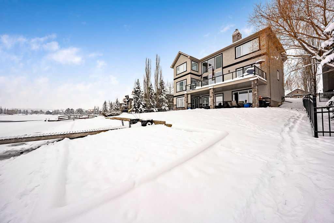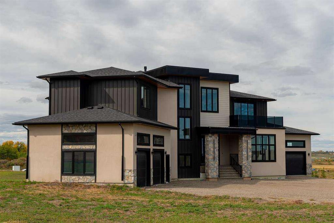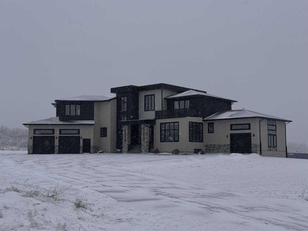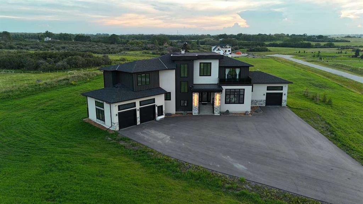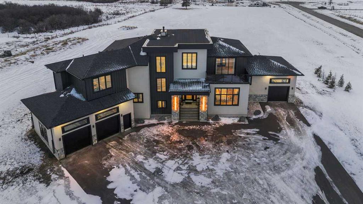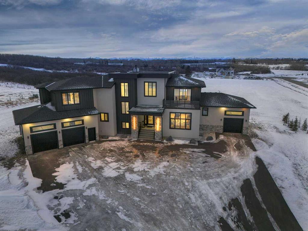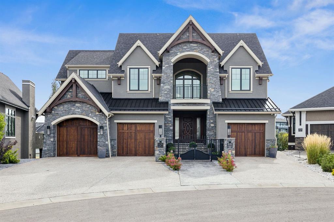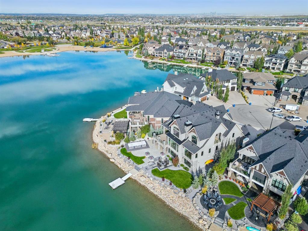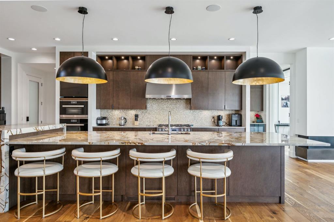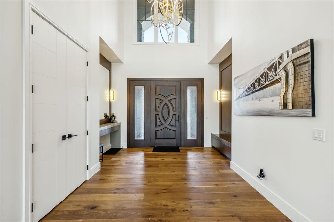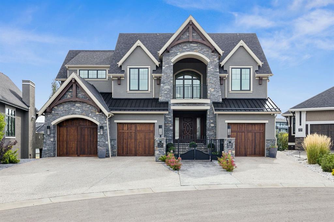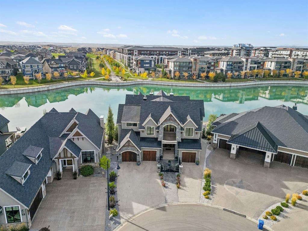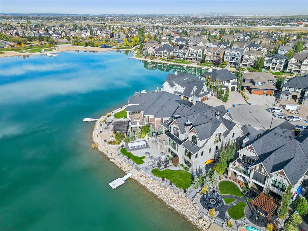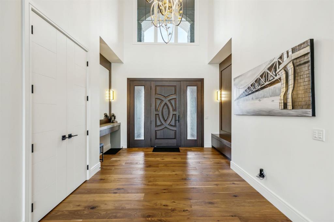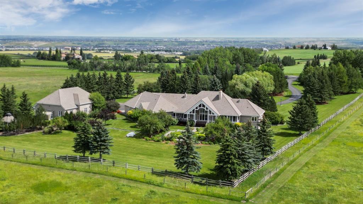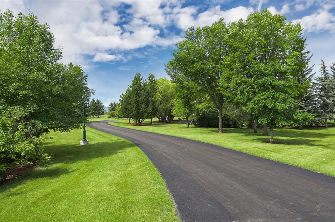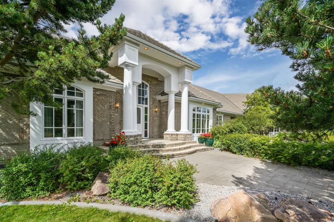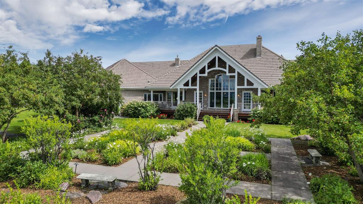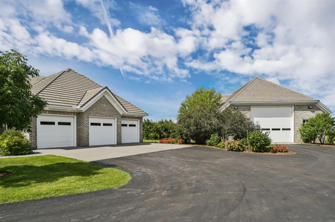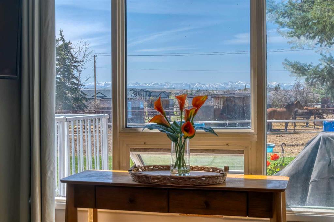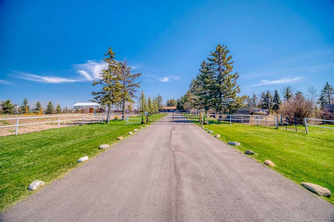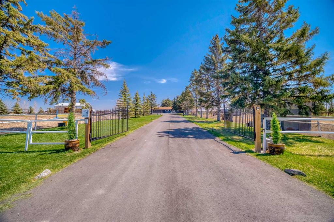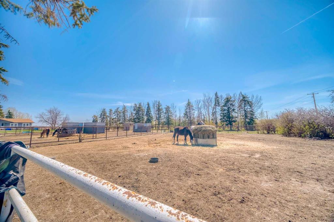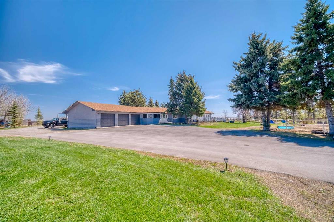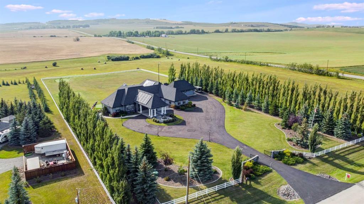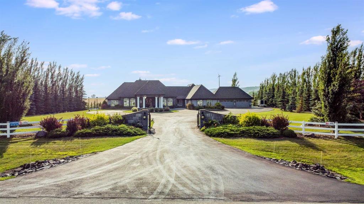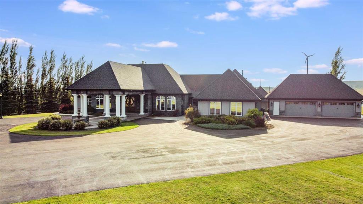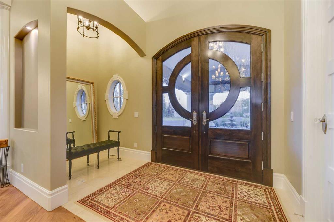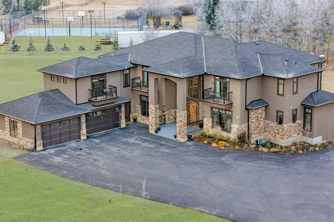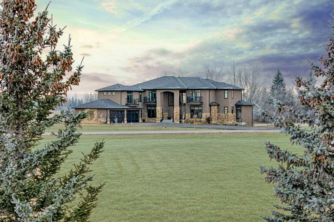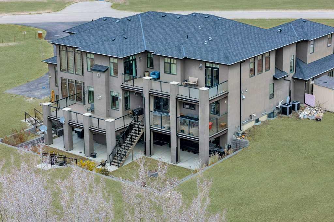48017 Harvest Lane E
Rural Foothills County T1S 3R6
MLS® Number: A2148042
$ 3,499,900
8
BEDROOMS
8 + 1
BATHROOMS
5,645
SQUARE FEET
2023
YEAR BUILT
Located only seven minutes from Calgary and across the street from the Carnmoney Golf & Country Club, this exquisite acreage epitomizes luxury and exceptional design. Spanning just under 9,000 sq/ft of living space across three levels, this property boasts eight spacious bedrooms and nine bathrooms, equipped with smart toilets and top-of-the-line fixtures. It features three kitchens, perfect for entertaining and family gatherings, each with modern appliances and high-quality cabinetry. Additional amenities include a fully equipped home gym, a private home theater, and a massive wine cellar ideal for any connoisseur. The heated shop, with its own bathroom and mezzanine, offers a versatile space for various projects or storage needs. The master suite is a true highlight, covering over 700 sq/ft and featuring a private laundry. It opens onto an expansive west-facing balcony, over 800 sq/ft, offering stunning mountain views and a perfect spot to watch golfers at the Carnmoney Golf & Country Club. Every detail in this extraordinary home has been meticulously designed and executed, ensuring that nothing has been overlooked or underbuilt.
| COMMUNITY | |
| PROPERTY TYPE | Detached |
| BUILDING TYPE | House |
| STYLE | 2 Storey, Acreage with Residence |
| YEAR BUILT | 2023 |
| SQUARE FOOTAGE | 5,645 |
| BEDROOMS | 8 |
| BATHROOMS | 9.00 |
| BASEMENT | Separate/Exterior Entry, Finished, Full, Walk-Out To Grade |
| AMENITIES | |
| APPLIANCES | Other |
| COOLING | Central Air |
| FIREPLACE | Electric |
| FLOORING | Marble |
| HEATING | Combination, In Floor, Forced Air |
| LAUNDRY | Multiple Locations |
| LOT FEATURES | Corner Lot, Cul-De-Sac, Landscaped, Paved, Private, Treed |
| PARKING | 220 Volt Wiring, Electric Gate, Enclosed, Gated, Heated Garage, Oversized, Paved, Quad or More Attached, Quad or More Detached |
| RESTRICTIONS | None Known |
| ROOF | Asphalt Shingle |
| TITLE | Fee Simple |
| BROKER | RE/MAX Landan Real Estate |
| ROOMS | DIMENSIONS (m) | LEVEL |
|---|---|---|
| 3pc Bathroom | Lower | |
| 4pc Bathroom | Lower | |
| Kitchenette | 16`2" x 16`2" | Lower |
| Bedroom | 15`11" x 11`8" | Lower |
| Exercise Room | 18`7" x 15`10" | Lower |
| Game Room | 29`1" x 18`6" | Lower |
| Media Room | 24`8" x 11`8" | Lower |
| Wine Cellar | 13`7" x 4`3" | Lower |
| 2pc Bathroom | Main | |
| 3pc Bathroom | Main | |
| 4pc Bathroom | Main | |
| Bedroom | 12`2" x 12`2" | Main |
| Bedroom | 13`5" x 12`3" | Main |
| Dining Room | 17`0" x 9`6" | Main |
| Family Room | 18`10" x 16`11" | Main |
| Foyer | 12`7" x 11`4" | Main |
| Kitchen | 19`3" x 16`7" | Main |
| Laundry | 14`1" x 11`4" | Main |
| Living Room | 28`8" x 16`6" | Main |
| Mud Room | 16`4" x 10`8" | Main |
| Pantry | 7`7" x 7`0" | Main |
| Spice Kitchen | 13`11" x 11`6" | Main |
| 6pc Ensuite bath | Second | |
| 5pc Ensuite bath | Second | |
| 3pc Ensuite bath | Second | |
| 4pc Bathroom | Second | |
| Bedroom - Primary | 19`9" x 15`9" | Second |
| Bedroom - Primary | 16`1" x 13`0" | Second |
| Bedroom | 15`5" x 12`10" | Second |
| Bedroom | 13`3" x 12`11" | Second |
| Bedroom | 12`10" x 12`2" | Second |
| Laundry | 16`7" x 8`2" | Second |
| Office | 16`10" x 11`4" | Second |


