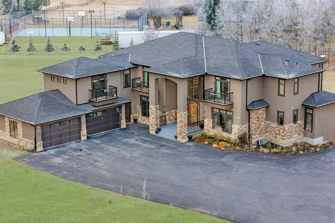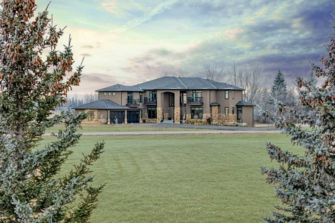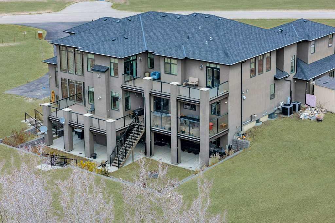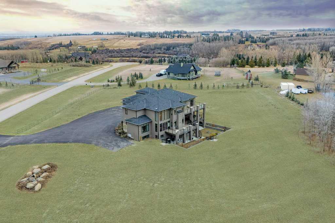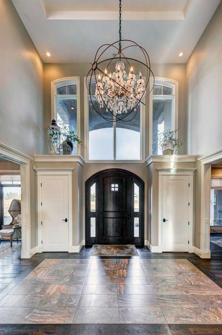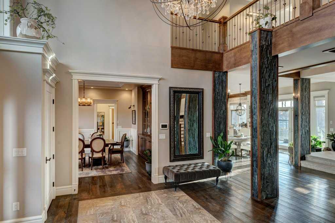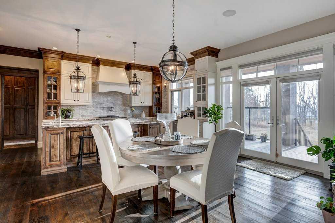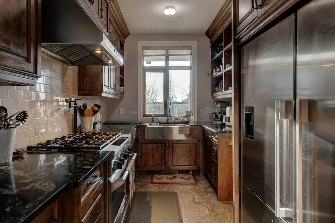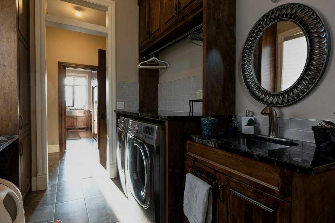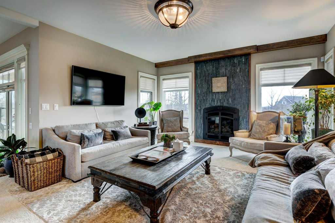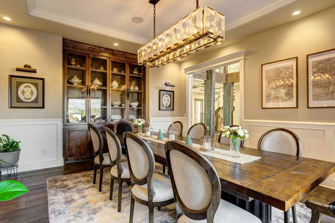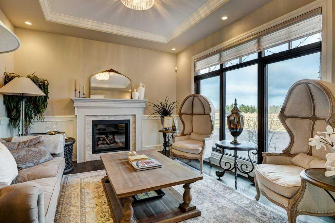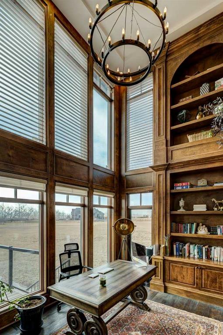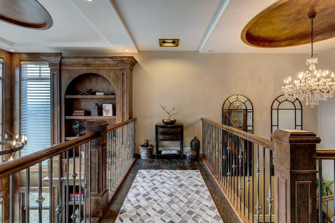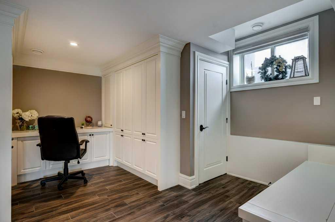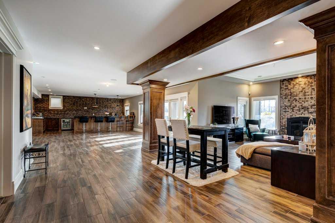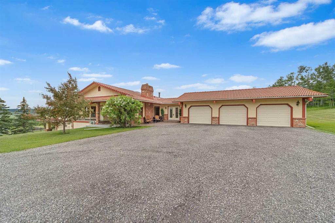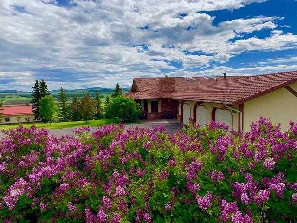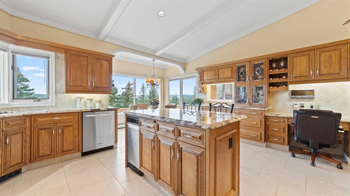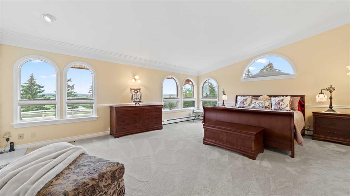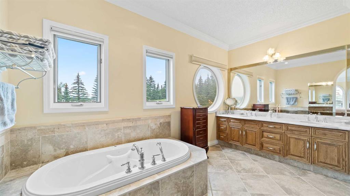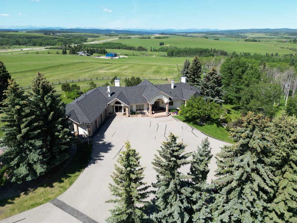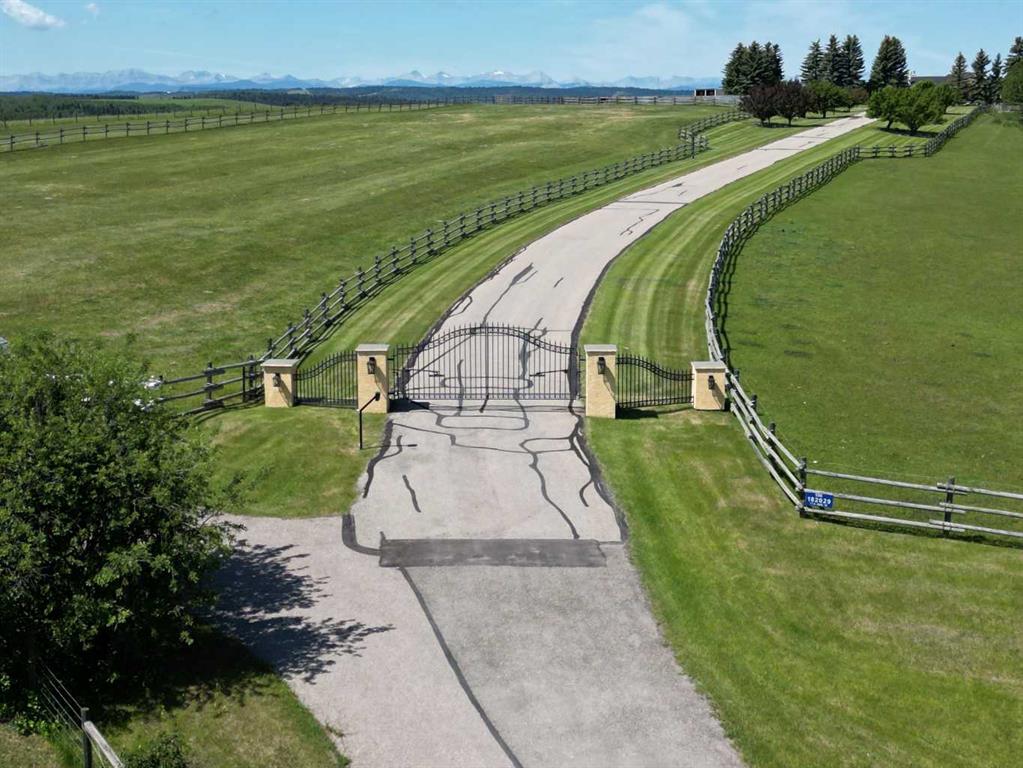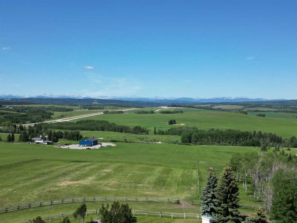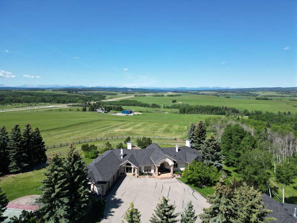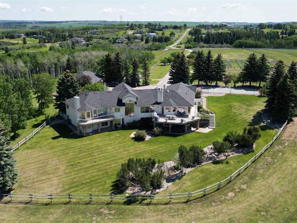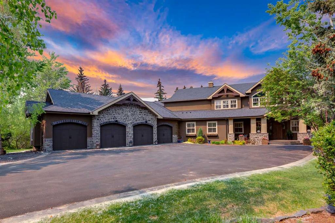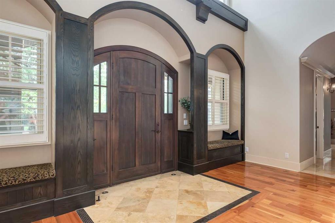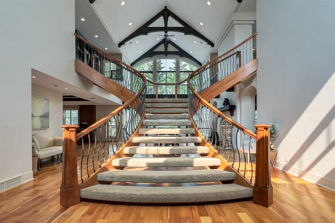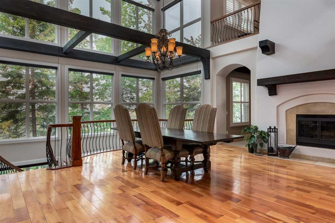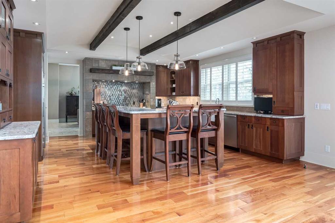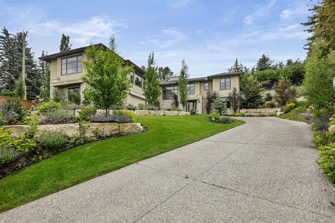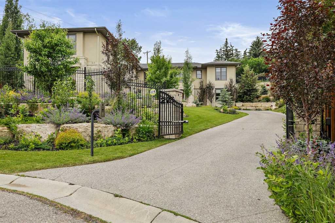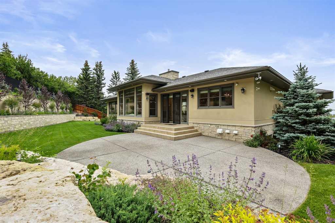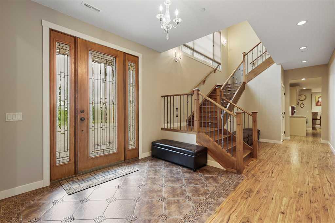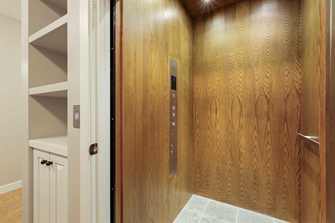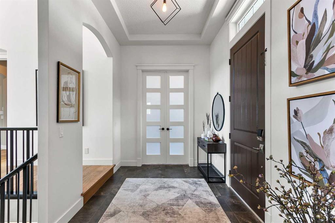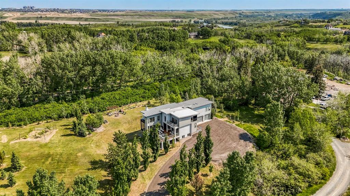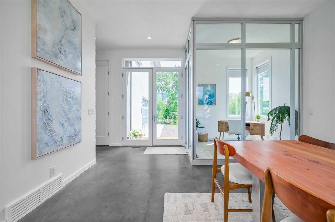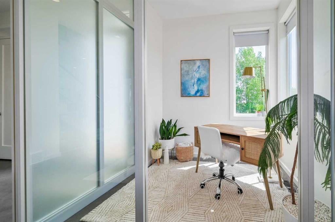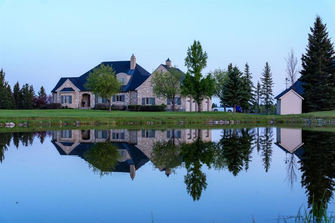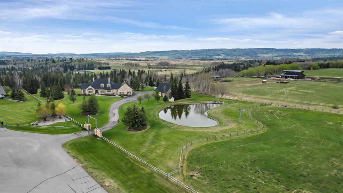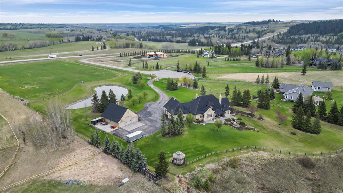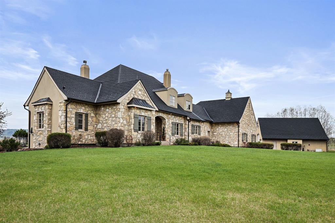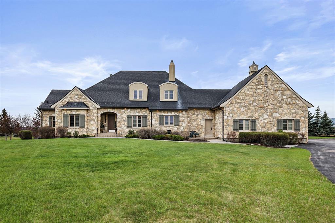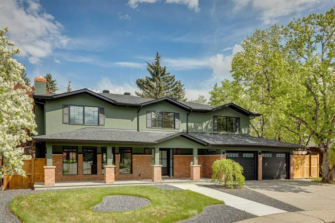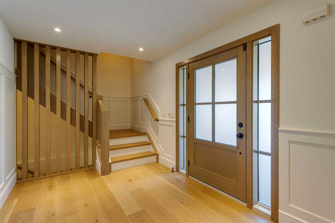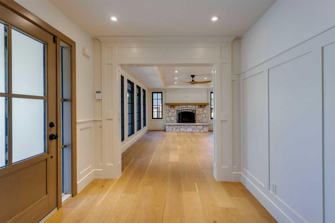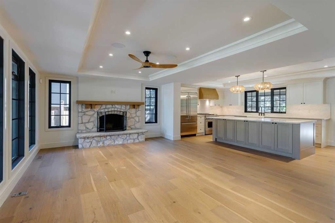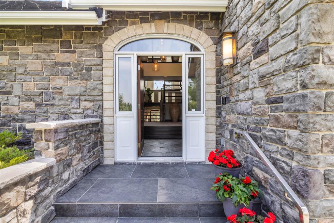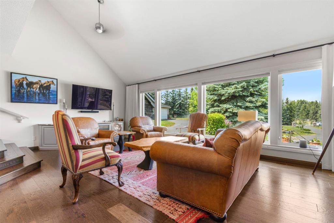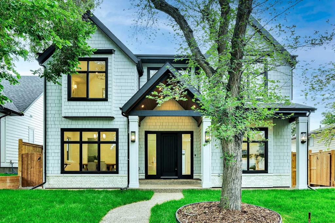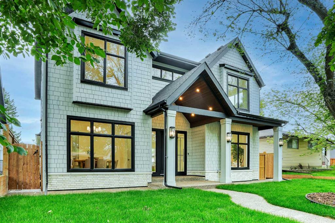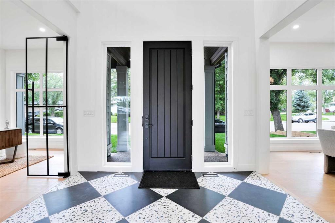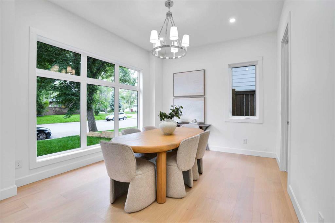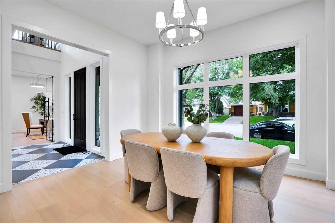$ 3,200,000
7
BEDROOMS
6 + 2
BATHROOMS
6,046
SQUARE FEET
2016
YEAR BUILT
SIGNIFICANT PRICE REDUCTION! A truly luxurious, high quality and extremely spacious home ideal for a large family, multigenerational living and entertaining located on 3.3 acres approx. 8 minutes to Shawnessy area and close to the SW Ring Road connection. Over 9,000 sq. ft. of developed space including the lower-level walk out. 7 large bedrooms (4 with 4 pce. ensuites), 8 bathrooms total. Main floor has a grand entry, spacious formal dining room, formal living room and family room with tall waterfall feature, beautiful gourmet kitchen, additional separate prep kitchen and executive den with towering bookcases and ceiling height. The upper level has a dramatic catwalk joining both sides of this fabulous home with views down to the foyer area, 4 very spacious bedrooms with en-suites, lounge/TV viewing area with built in’s and various spacious walk-in closets with custom shelving. Lower level has massive recreation room, oversized bar/food prep area, exercise room, 2 big bedrooms and large bathroom. Home includes 4 gas fireplaces, exceptional quality finishing with coffered ceilings and crown mouldings, triple glazed windows, stone covered internal feature columns, A/C, in-floor heating, 4 car attached garage, massive rear deck and private lower-level patio area, unique quality light fixtures and more. The upper bedrooms have Cinderella balconies! The home is located on a dead end cul-de-sac with several other beautiful estate homes. It also has partial mountain views from some rooms. Location is very close to Red Deer Lake School, Spruce Meadows and quick access to 22X and Ring Road connector. Seldom do homes of this size, number of bedrooms and quality with such a ‘close in location’ to Calgary become available in the Foothills MD.
| COMMUNITY | |
| PROPERTY TYPE | Detached |
| BUILDING TYPE | House |
| STYLE | 2 Storey, Acreage with Residence |
| YEAR BUILT | 2016 |
| SQUARE FOOTAGE | 6,046 |
| BEDROOMS | 7 |
| BATHROOMS | 8.00 |
| BASEMENT | Finished, Full, Walk-Out To Grade |
| AMENITIES | |
| APPLIANCES | Bar Fridge, Built-In Gas Range, Built-In Oven, Built-In Refrigerator, Central Air Conditioner, Dryer, Garburator, Gas Range, Microwave, Oven-Built-In, Range Hood, Refrigerator, Washer, Washer/Dryer, Water Softener, Window Coverings, Wine Refrigerator |
| COOLING | Central Air |
| FIREPLACE | Family Room, Gas, Living Room, Primary Bedroom, Recreation Room |
| FLOORING | Ceramic Tile, Hardwood, Vinyl Plank |
| HEATING | Central, In Floor, Fireplace(s), Forced Air, Natural Gas |
| LAUNDRY | In Basement, Laundry Room |
| LOT FEATURES | Cul-De-Sac, Dog Run Fenced In, Landscaped, Lawn, Level, Rectangular Lot, Views |
| PARKING | Additional Parking, Asphalt, Heated Garage, Oversized, Paved, Quad or More Attached |
| RESTRICTIONS | Restrictive Covenant, Utility Right Of Way |
| ROOF | Asphalt |
| TITLE | Fee Simple |
| BROKER | Royal LePage Solutions |
| ROOMS | DIMENSIONS (m) | LEVEL |
|---|---|---|
| Game Room | 35`0" x 32`2" | Lower |
| Exercise Room | 16`9" x 15`8" | Lower |
| Bedroom | 15`3" x 16`4" | Lower |
| Bedroom | 17`7" x 12`10" | Lower |
| Furnace/Utility Room | 18`10" x 18`7" | Lower |
| 4pc Bathroom | 14`6" x 11`0" | Lower |
| Foyer | 19`5" x 16`8" | Main |
| Dining Room | 15`3" x 19`3" | Main |
| Living Room | 15`0" x 12`9" | Main |
| Family Room | 15`7" x 19`5" | Main |
| Kitchen | 11`11" x 22`4" | Main |
| Breakfast Nook | 11`9" x 20`2" | Main |
| Office | 15`2" x 11`4" | Main |
| Kitchen | 8`2" x 13`9" | Main |
| Bedroom | 17`8" x 15`4" | Main |
| Laundry | 7`7" x 12`4" | Main |
| 4pc Ensuite bath | 9`7" x 10`2" | Main |
| 2pc Bathroom | 3`11" x 7`7" | Main |
| 2pc Bathroom | 5`1" x 5`3" | Main |
| Bedroom - Primary | 15`1" x 18`11" | Second |
| Bedroom | 15`0" x 18`5" | Second |
| Bedroom | 15`2" x 15`11" | Second |
| Bedroom | 17`0" x 19`1" | Second |
| Other | 8`5" x 8`8" | Second |
| Balcony | 31`11" x 12`1" | Second |
| 5pc Ensuite bath | 18`4" x 11`6" | Second |
| 4pc Ensuite bath | 4`11" x 8`0" | Second |
| 4pc Ensuite bath | 12`7" x 10`3" | Second |
| 3pc Bathroom | 7`3" x 8`3" | Second |
| Den | 16`0" x 17`5" | Second |
| Kitchenette | 11`9" x 20`2" | Second |


