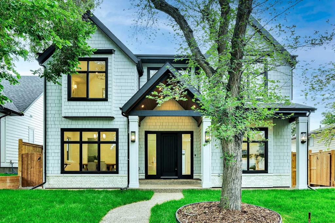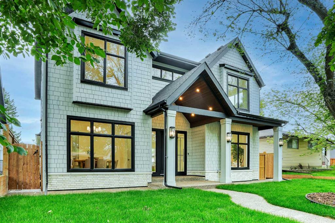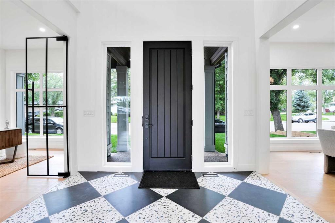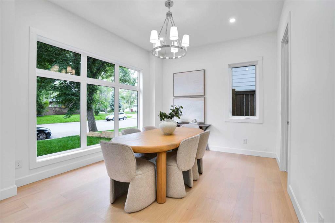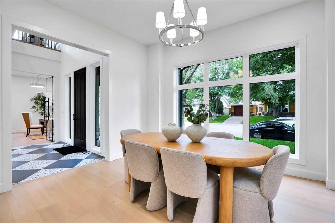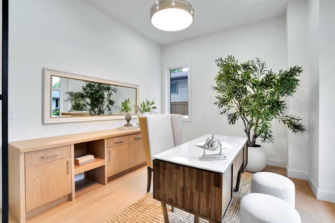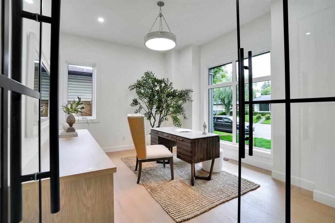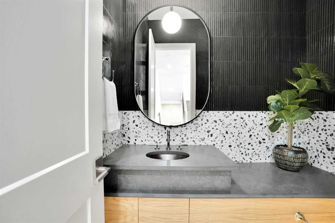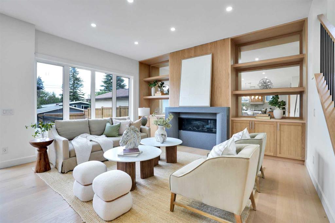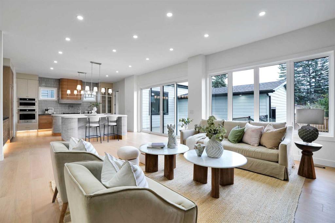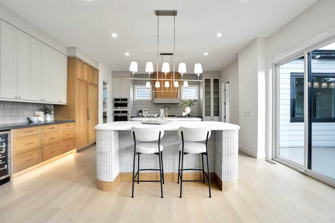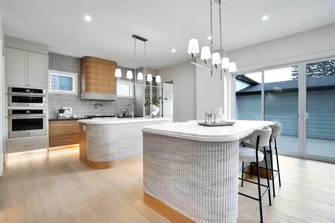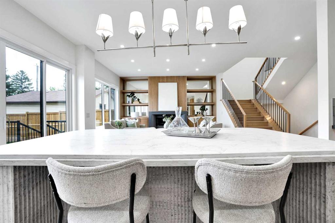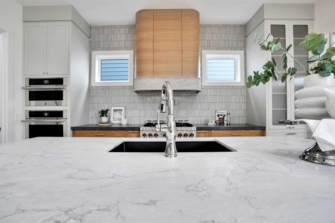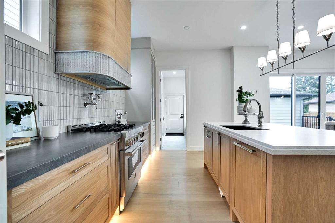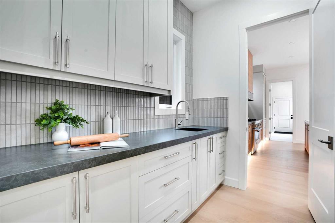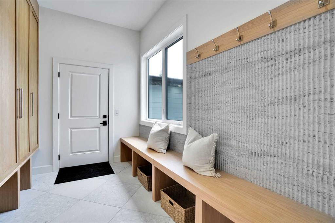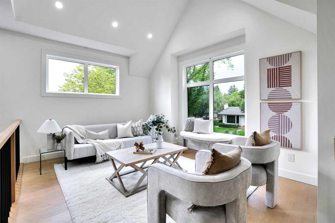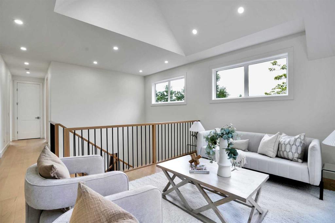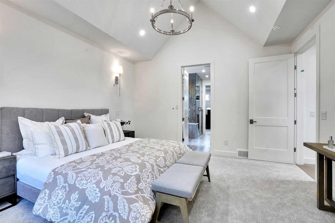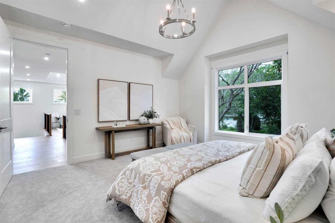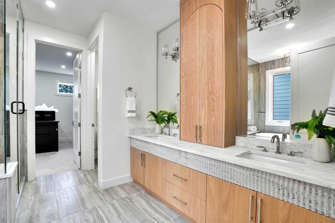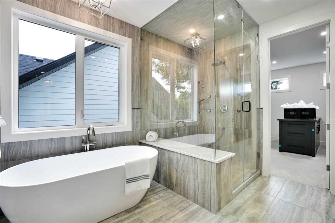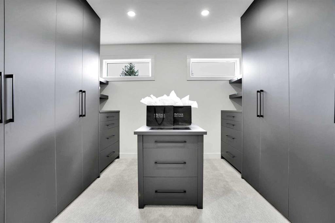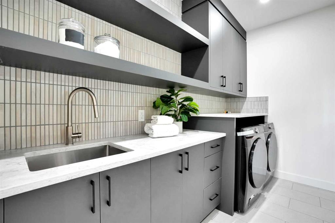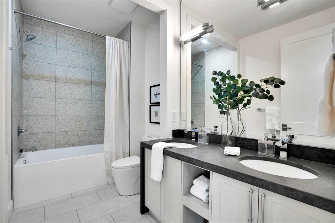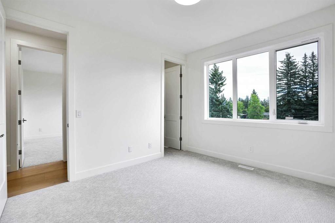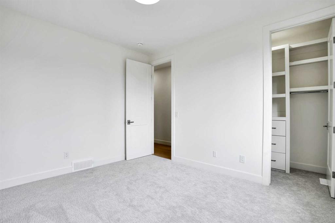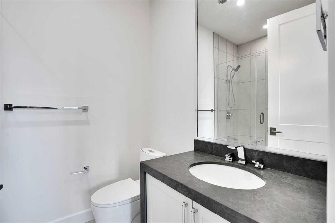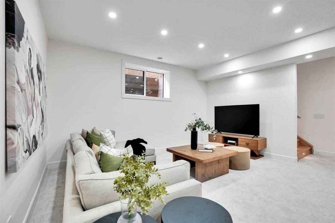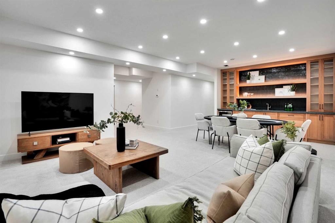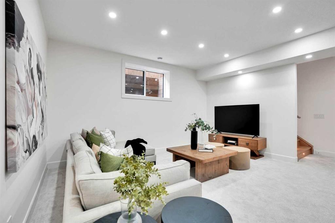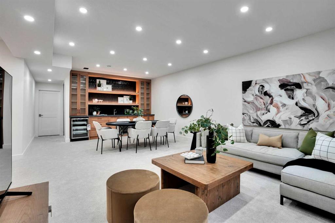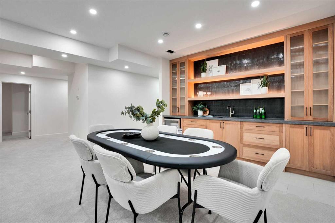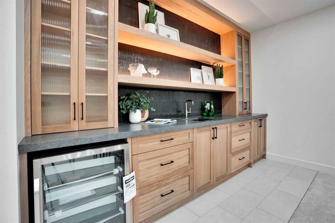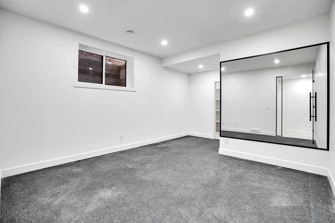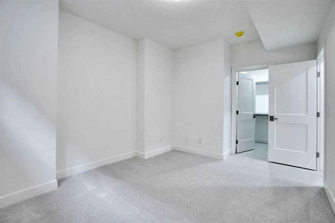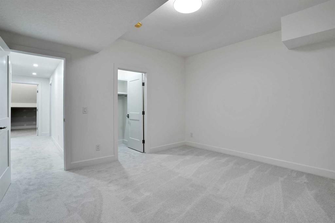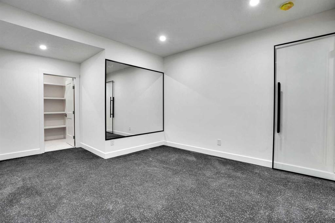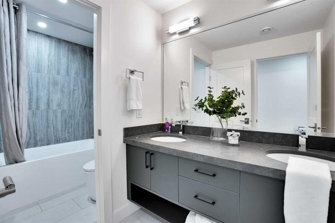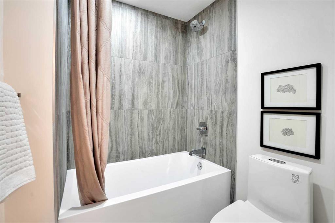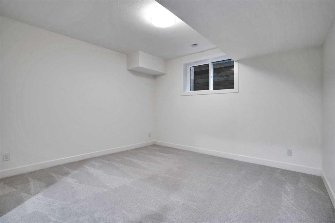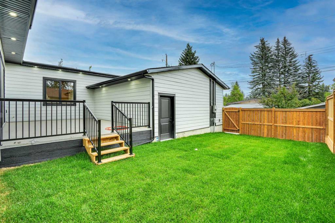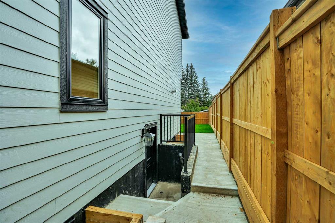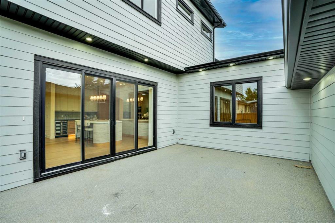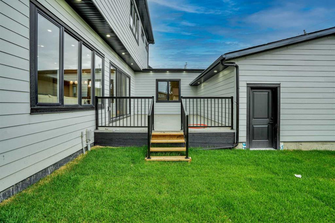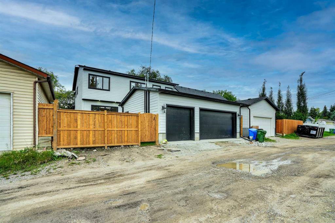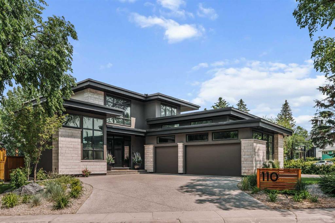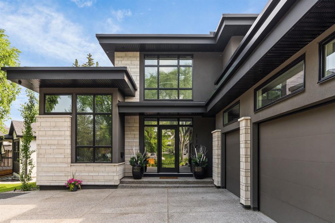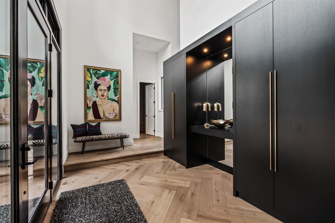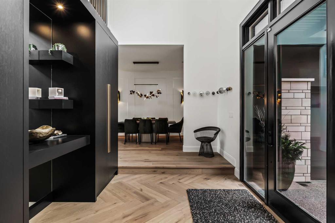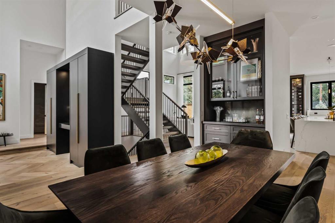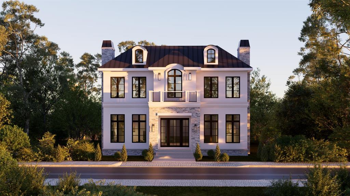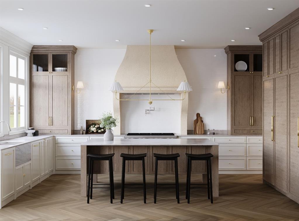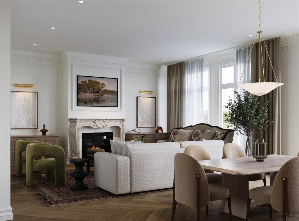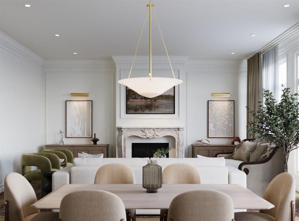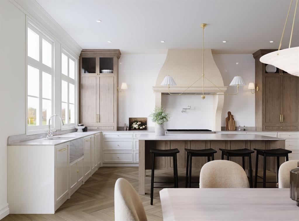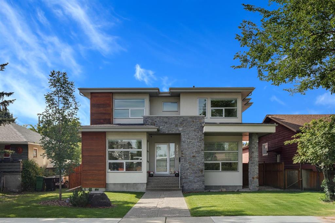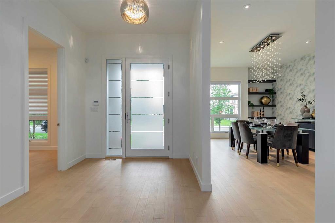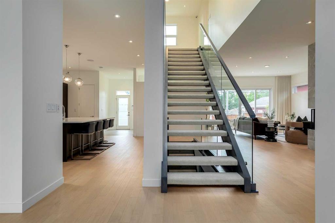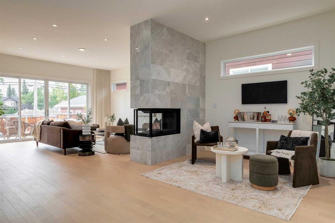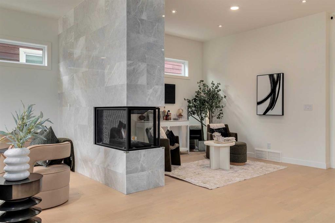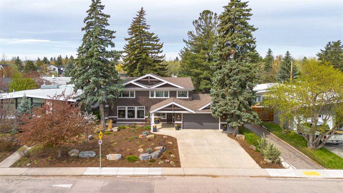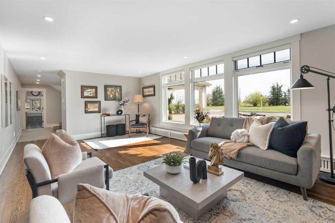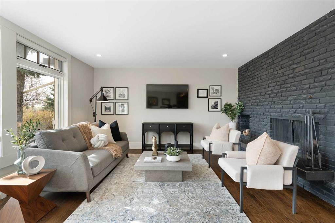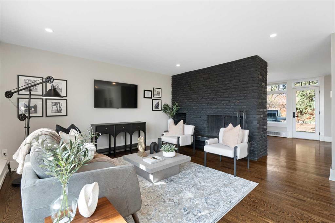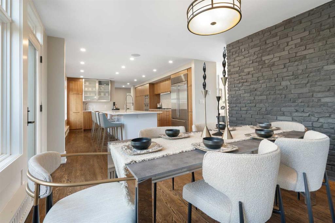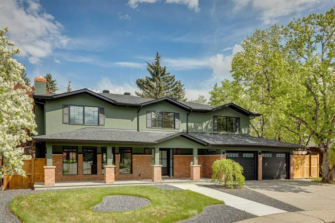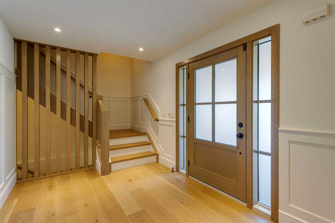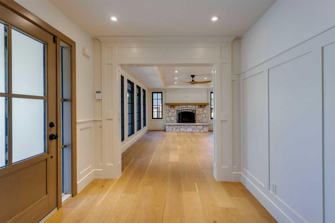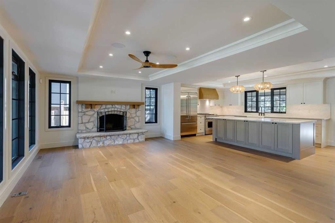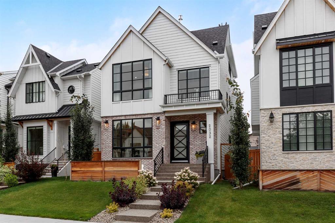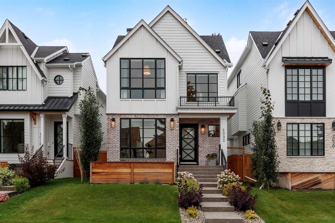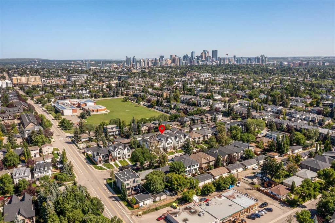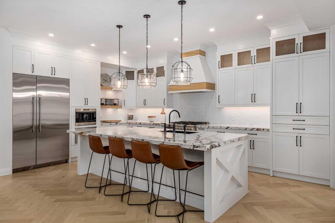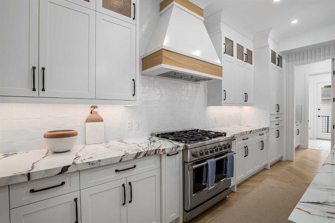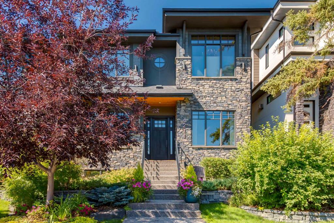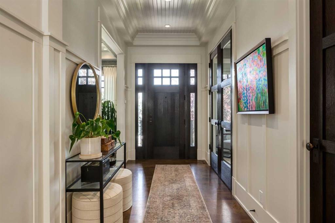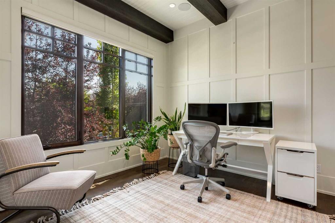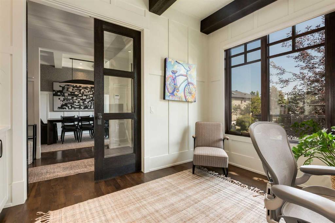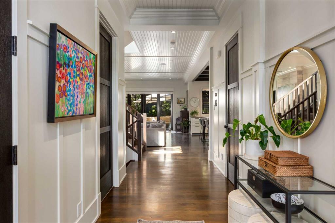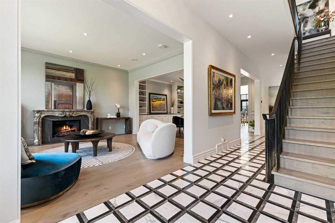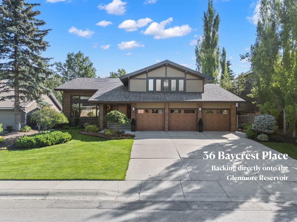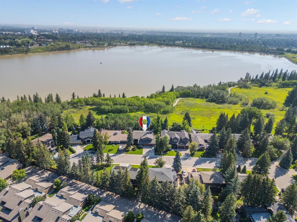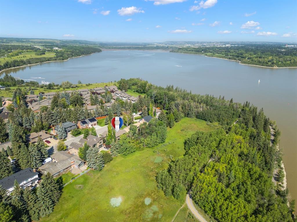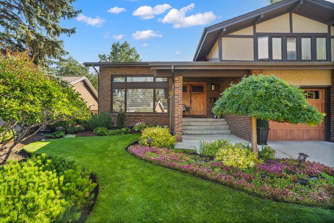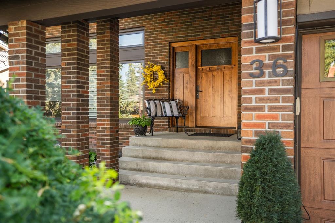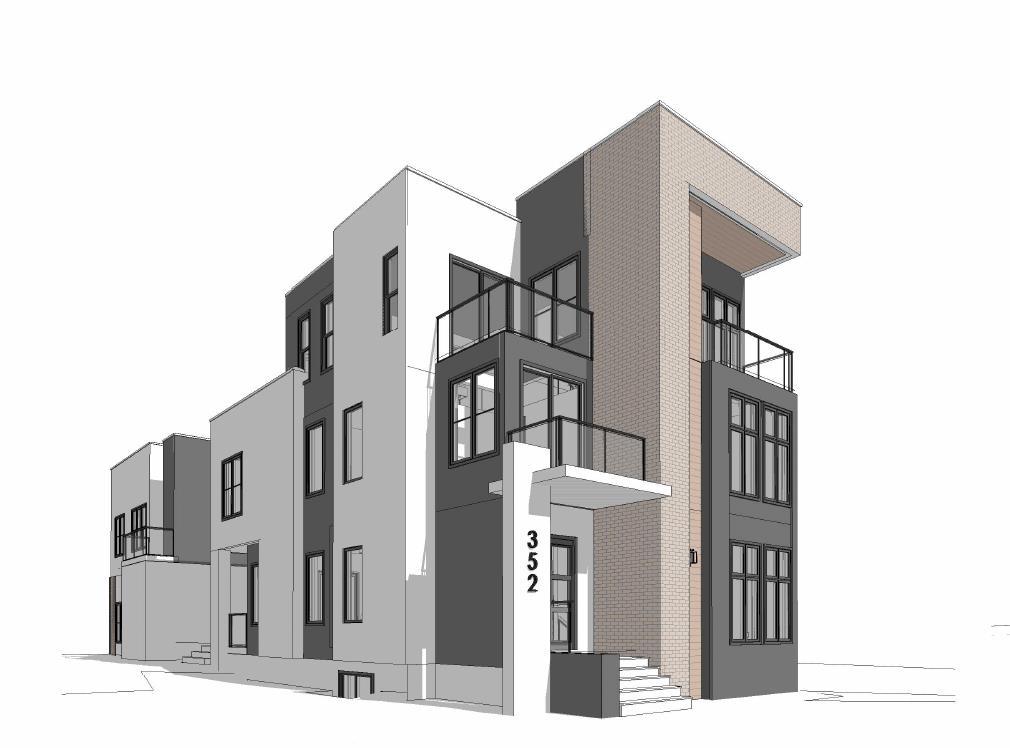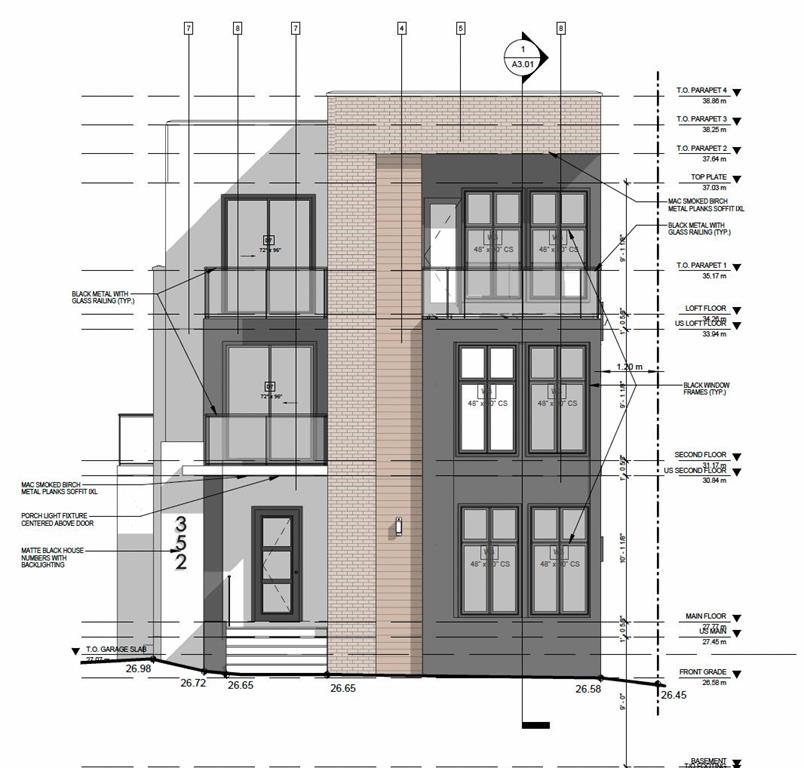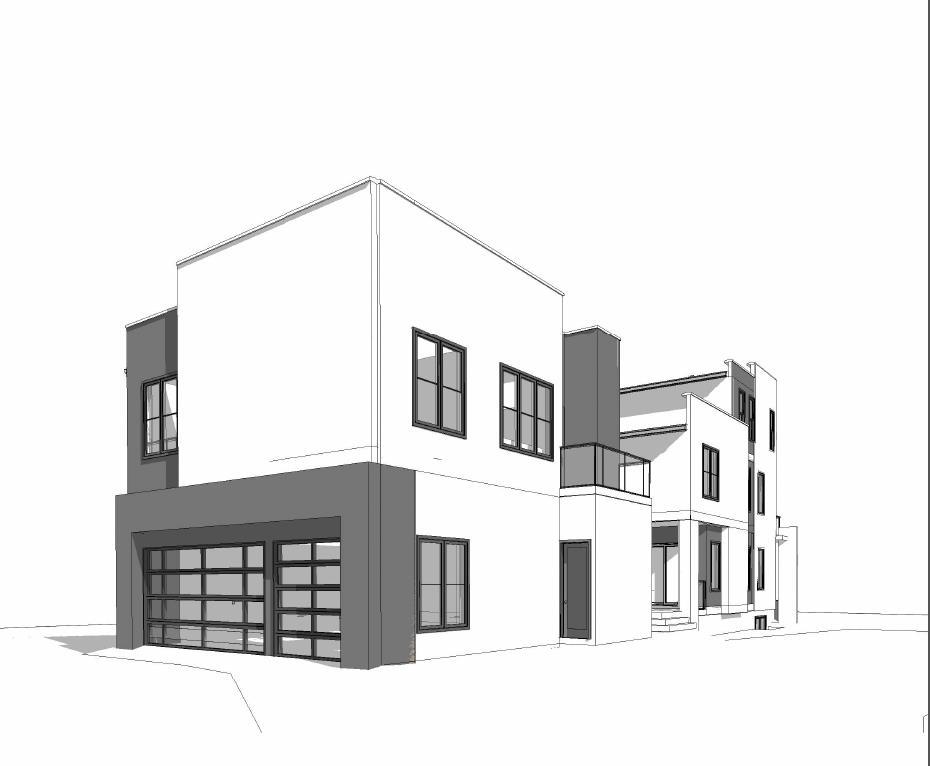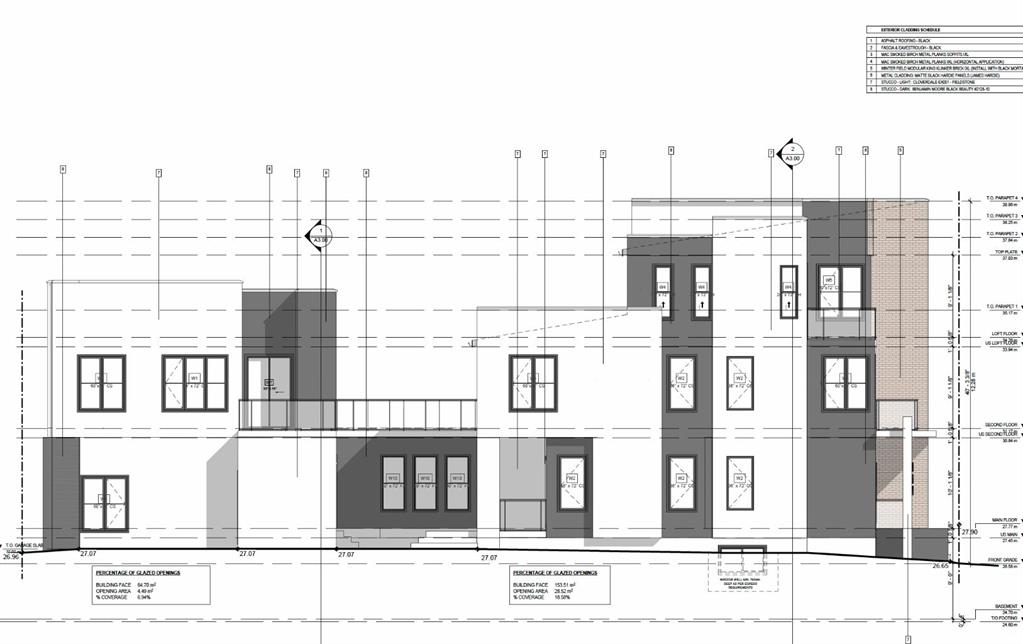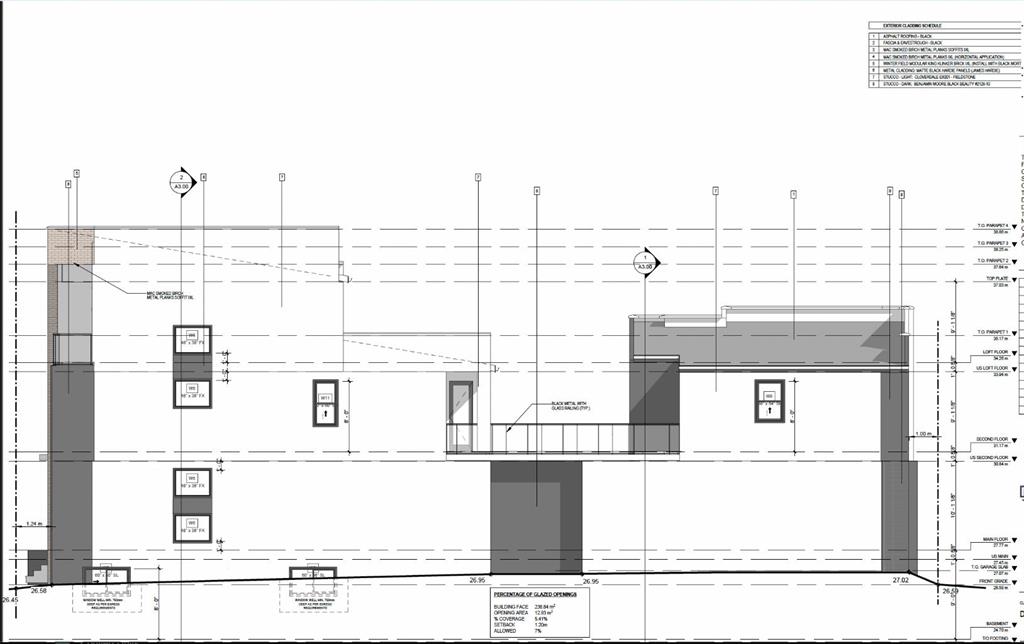6312 Lacombe Way SW
Calgary T3E 5T3
MLS® Number: A2252811
$ 2,574,900
5
BEDROOMS
4 + 1
BATHROOMS
3,214
SQUARE FEET
2025
YEAR BUILT
Exquisite Modern Farmhouse in Lakeview Welcome to a one-of-a-kind architectural masterpiece in the heart of Calgary’s prestigious Lakeview. Built by Craft Haven Homes designed by Maxime chin, this stunning modern farmhouse offers over 4,700 sq. ft. of thoughtfully designed living space, blending natural materials, bold geometric lines, and an exceptionally functional layout. Perfectly situated on one of Lakeview’s most sought-after streets, this residence stands proudly among upscale infills, elevating the neighborhood’s prestige. Striking Exterior & Grand Entrance The exterior showcases a sophisticated mix of natural stone, Hardie shingles, and expansive black-framed windows, creating a bold yet timeless first impression. Stepping inside, the open-concept main floor unfolds beneath 10-ft ceilings, where expansive windows flood the home with natural light, creating an airy and inviting atmosphere. Chef’s Kitchen & Living Spaces The chef-inspired kitchen is a dream, anchored by a massive quartz waterfall island wrapped in custom stonework. Outfitted with high-end JENNAIR built-in appliances, a gas range, panelled fridge/freezer, and custom oak cabinetry, it is as functional as it is stunning. A spacious butler’s pantry adds convenience and storage, ideal for entertaining. The dining area and custom-designed office flow seamlessly off the kitchen, while the expansive living room centers around a striking stone gas fireplace with built-ins and floor-to-ceiling windows. Indoor-Outdoor Connection Perfectly designed for year-round living, sliding doors extend the living space outdoors to a landscaped backyard and large patio—ideal for gatherings, summer dining, or quiet evenings. A practical mudroom with custom built-ins and bench seating connects directly to the oversized 3-car attached garage, while a designer powder room completes the main level. Private Upper-Level Sanctuary The upper floor is a luxurious retreat. The primary suite boasts vaulted ceilings, spa-inspired ensuite with heated floors, steam shower with rain feature, freestanding soaker tub, dual vanities, and an oversized walk-in closet with custom storage. Two additional bedrooms each feature walk-in closets; one includes a private ensuite with waterfall quartz vanity. A vaulted-ceiling bonus room, full dual-vanity bathroom, and a laundry room with custom cabinetry complete this level. Fully Developed Basement The finished basement is designed for both entertainment and comfort, featuring a spacious rec room with custom wet bar, a dedicated home gym, two additional bedrooms with walk-in closets, and a full bathroom—perfect for guests or extended family. This home is more than a residence—it is a modern sanctuary, blending innovative design, luxurious finishes, and an unbeatable Lakeview location close to Glenmore Reservoir, top schools, and quick access to downtown. LOOK FOR VIRTUAL TOUR LINK FOR DETAILED PICTURES AND FLOOR PLAN
| COMMUNITY | Lakeview |
| PROPERTY TYPE | Detached |
| BUILDING TYPE | House |
| STYLE | 2 Storey |
| YEAR BUILT | 2025 |
| SQUARE FOOTAGE | 3,214 |
| BEDROOMS | 5 |
| BATHROOMS | 5.00 |
| BASEMENT | Separate/Exterior Entry, Finished, Full, Walk-Up To Grade |
| AMENITIES | |
| APPLIANCES | Bar Fridge, Dishwasher, Dryer, Freezer, Gas Range, Microwave, Oven-Built-In, Range Hood, Refrigerator, Washer |
| COOLING | Rough-In |
| FIREPLACE | Gas |
| FLOORING | Carpet, Ceramic Tile, Hardwood |
| HEATING | In Floor, Fireplace(s), Forced Air, Natural Gas, Steam |
| LAUNDRY | Upper Level |
| LOT FEATURES | Back Lane, Dog Run Fenced In, Rectangular Lot |
| PARKING | 220 Volt Wiring, Alley Access, On Street, Triple Garage Attached |
| RESTRICTIONS | None Known |
| ROOF | Asphalt Shingle |
| TITLE | Fee Simple |
| BROKER | TREC The Real Estate Company |
| ROOMS | DIMENSIONS (m) | LEVEL |
|---|---|---|
| 5pc Bathroom | 12`0" x 5`9" | Basement |
| Bedroom | 14`6" x 10`10" | Basement |
| Bedroom | 12`8" x 13`8" | Basement |
| Exercise Room | 13`0" x 17`7" | Basement |
| Game Room | 20`8" x 20`10" | Basement |
| Storage | 10`5" x 9`8" | Basement |
| Storage | 6`9" x 6`2" | Basement |
| Furnace/Utility Room | 8`8" x 9`5" | Basement |
| Walk-In Closet | 6`0" x 5`6" | Basement |
| Walk-In Closet | 4`6" x 5`4" | Basement |
| 2pc Bathroom | 5`4" x 6`3" | Main |
| Dining Room | 14`1" x 11`6" | Main |
| Foyer | 11`2" x 6`7" | Main |
| Kitchen | 19`10" x 18`10" | Main |
| Living/Dining Room Combination | 20`2" x 16`6" | Main |
| Mud Room | 8`0" x 11`4" | Main |
| Office | 14`0" x 11`9" | Main |
| Kitchenette | 7`2" x 8`8" | Main |
| 4pc Ensuite bath | 7`10" x 5`11" | Upper |
| 5pc Bathroom | 10`11" x 5`11" | Upper |
| 5pc Ensuite bath | 11`10" x 14`0" | Upper |
| Bedroom | 12`8" x 12`3" | Upper |
| Bedroom | 10`11" x 12`6" | Upper |
| Bonus Room | 14`0" x 11`9" | Upper |
| Laundry | 10`11" x 6`0" | Upper |
| Bedroom - Primary | 14`0" x 15`7" | Upper |
| Walk-In Closet | 4`6" x 5`11" | Upper |
| Walk-In Closet | 11`11" x 12`8" | Upper |
| Walk-In Closet | 3`8" x 6`0" | Upper |

