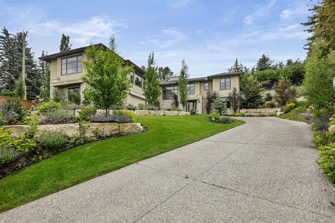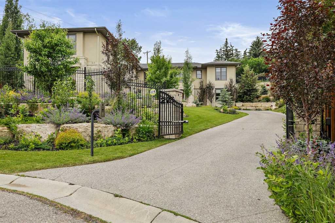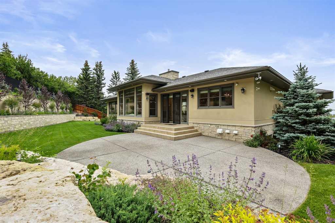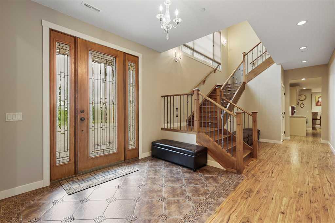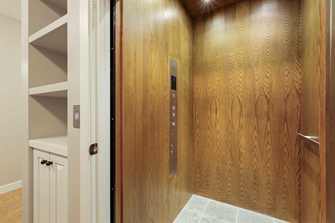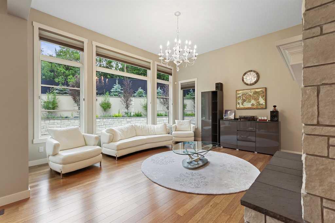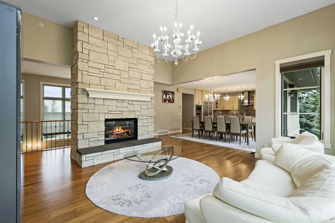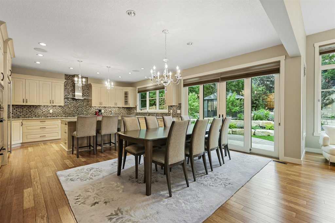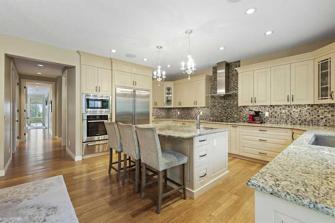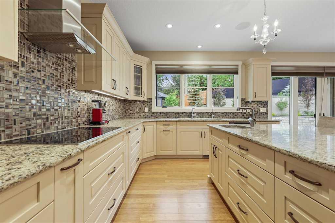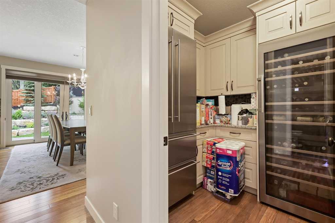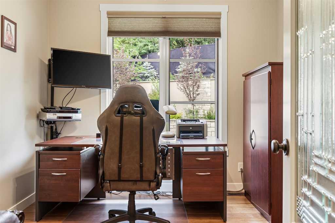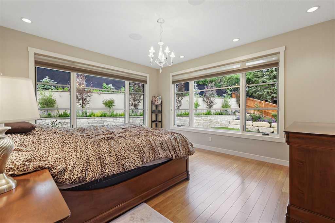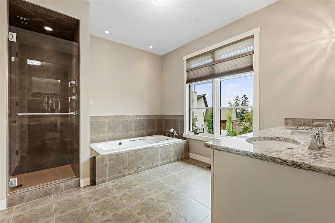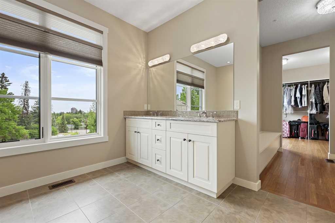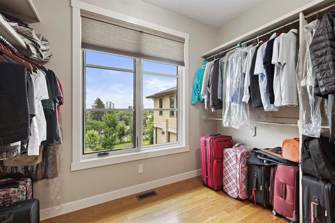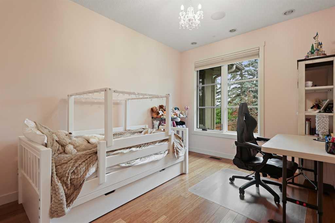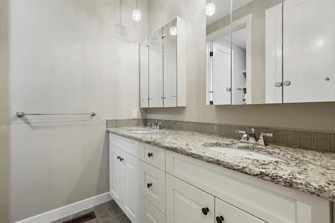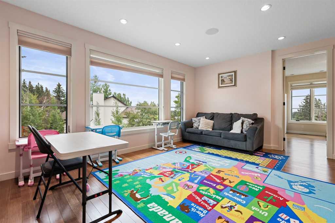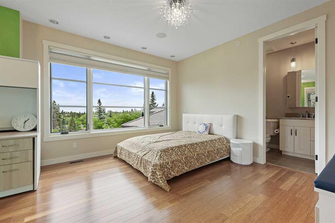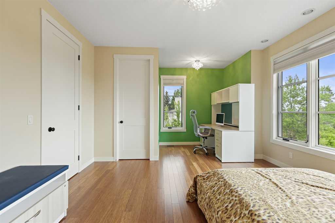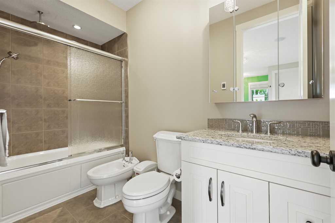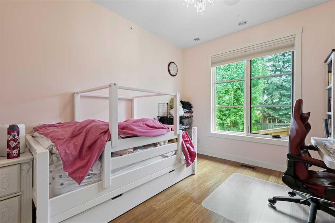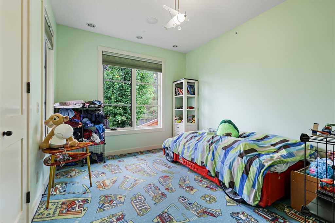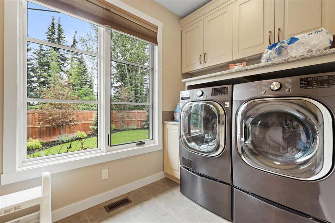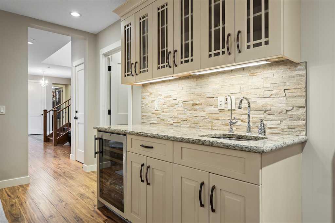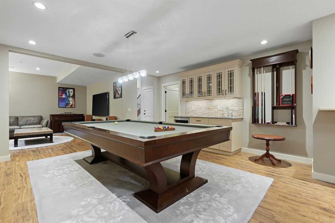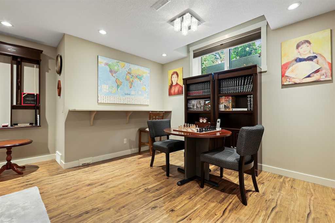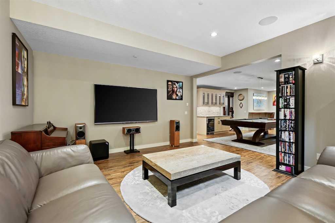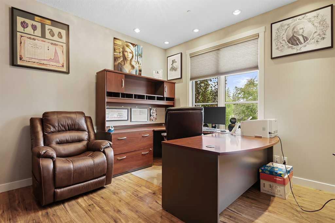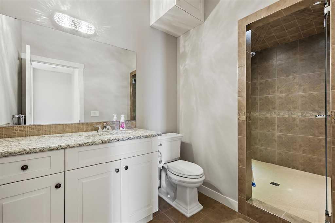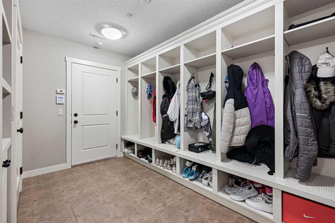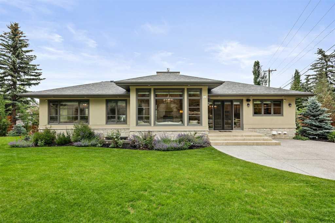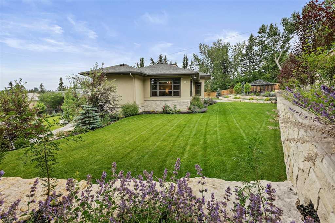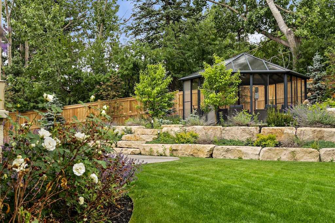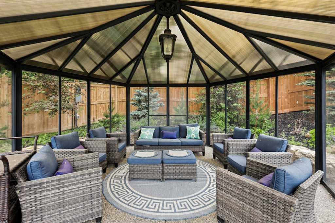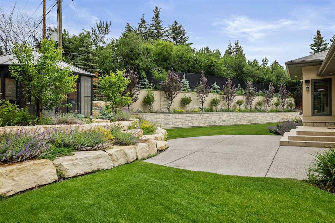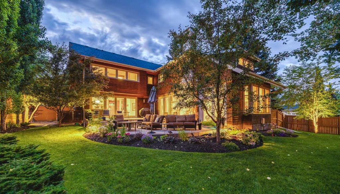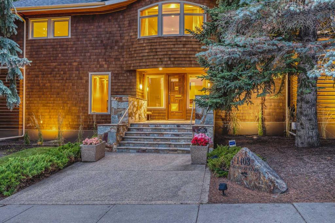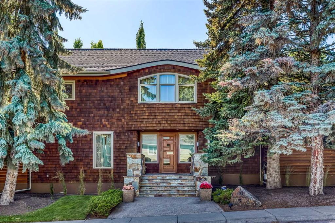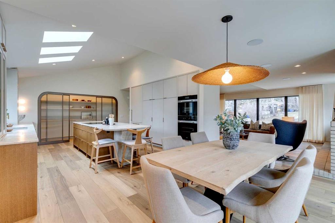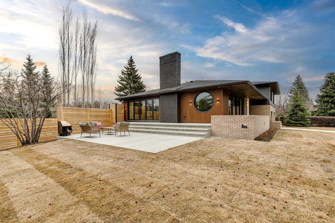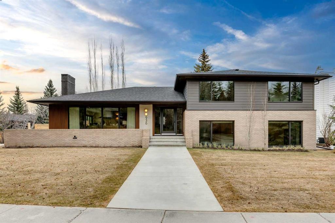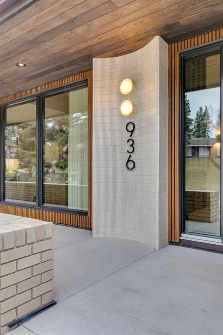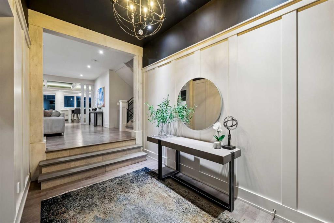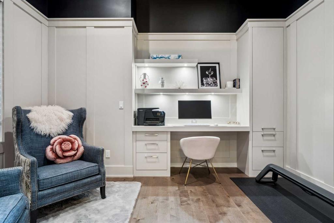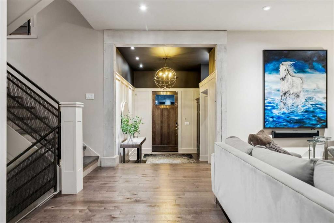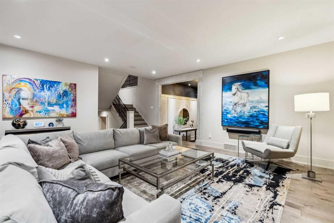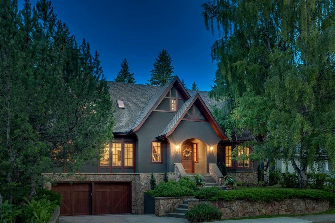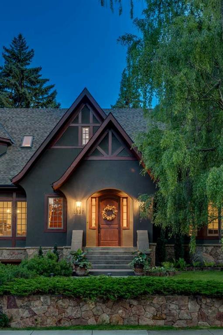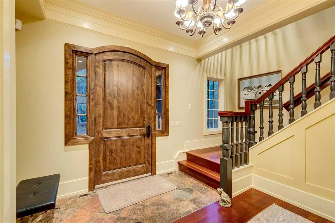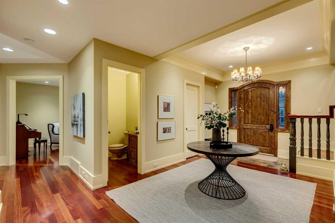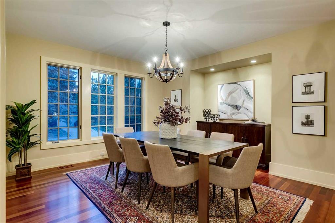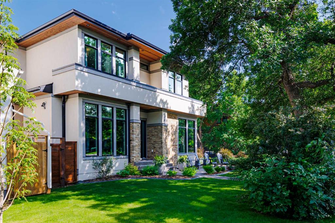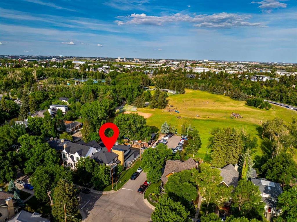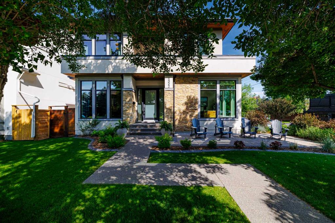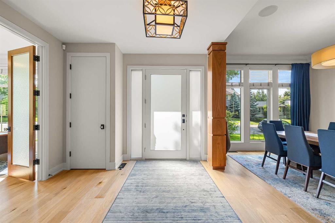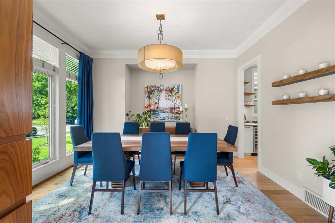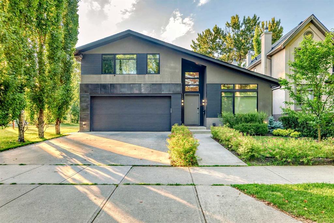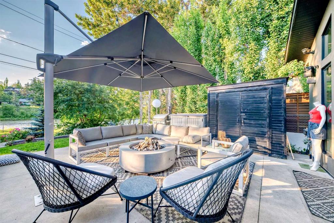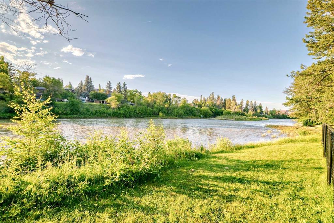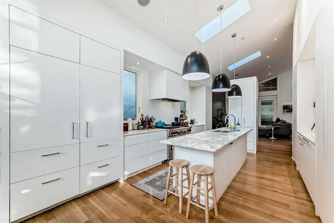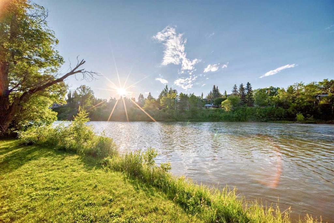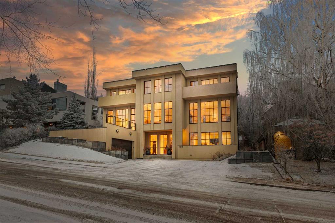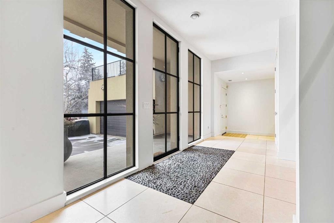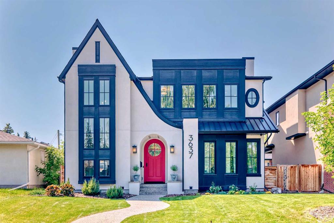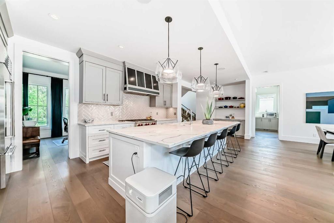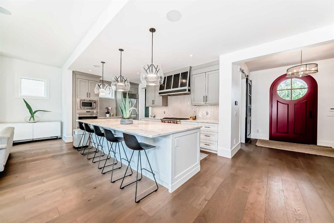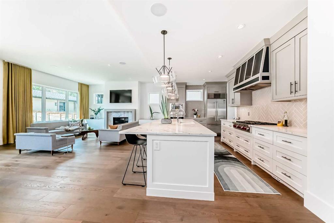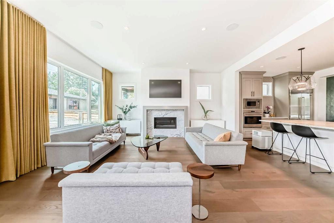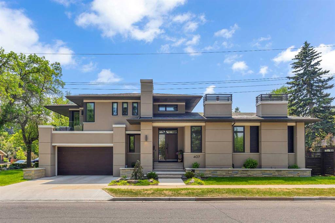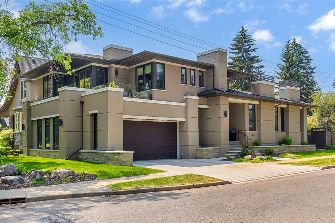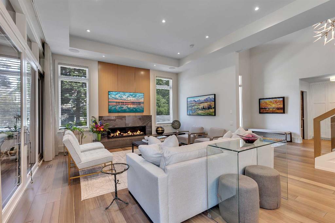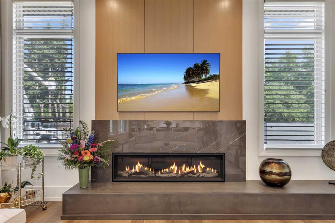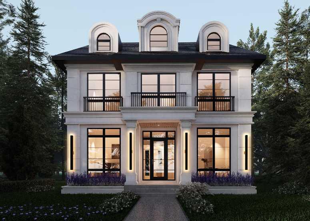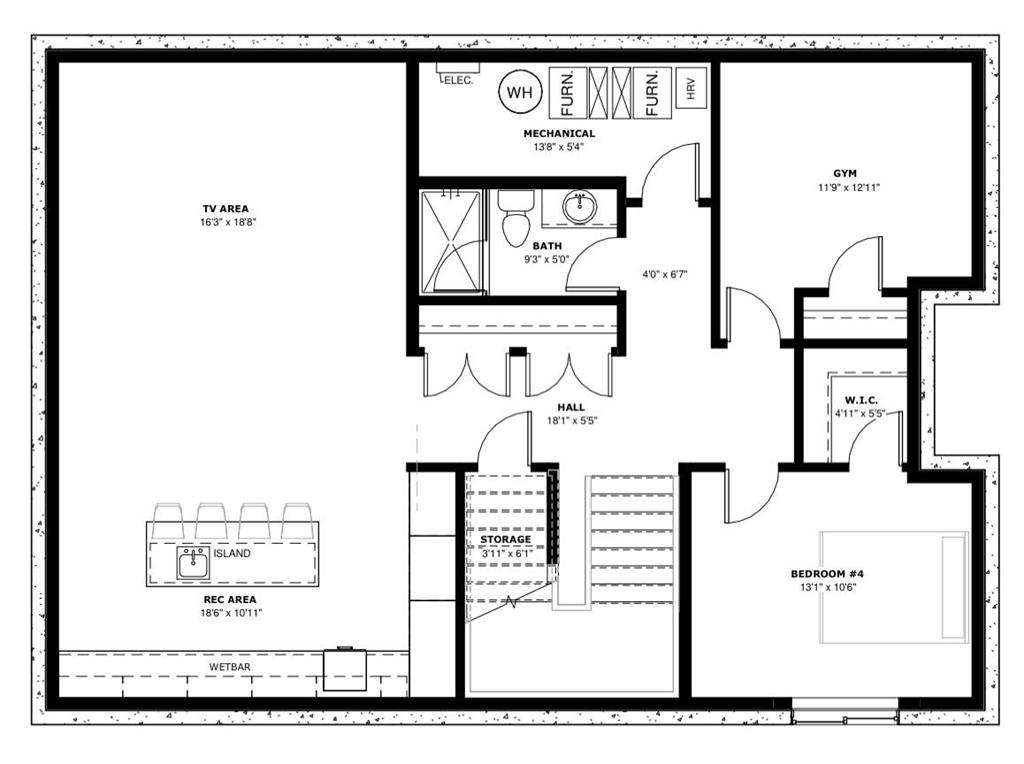215 Patton Court SW
Calgary T2V5G4
MLS® Number: A2234328
$ 3,700,000
6
BEDROOMS
5 + 1
BATHROOMS
3,135
SQUARE FEET
2012
YEAR BUILT
Tucked away at the end of a quiet cul-de-sac in one of Calgary’s most exclusive neighbourhoods, this extraordinary estate offers nearly 5,000 square feet of refined living space on one of the largest and most private inner-city lots available. Rarely do properties of this scale and seclusion come to market—where lush landscaping, mature trees, and architectural tiers of limestone create a truly private sanctuary, all just minutes from top-rated schools, shopping, and city amenities. A set of elegant wrought iron gates opens onto the meticulously manicured grounds, offering complete privacy and security. Designed for multigenerational families, large households, or those with live-in support, the home features 6 bedrooms, 6 bathrooms, 2 spacious dens, and a Cambridge elevator that connects all levels. At the heart of the home, the grand living room impresses with soaring 11-foot ceilings, a dramatic limestone fireplace, and oversized windows that flood the space with natural light while framing serene views of the expansive backyard. The chef’s kitchen is both elegant and functional, anchored by a statement island and open to a generous dining space that easily accommodates 12 guests—perfect for entertaining on any scale. One wing of the main level is devoted to children or guests, offering a large family lounge, 4 well-sized bedrooms, and 3 full bathrooms. The layout is ideal for growing families or live-in care. On the opposite wing, the private primary suite offers a serene retreat with full-height windows overlooking the grounds, a spa-inspired ensuite, and a large walk-in closet. Nearby is a den that can function as an office, library, or additional bedroom. Downstairs, a formal foyer with custom double wood doors sets a warm tone on the lower level. This level includes a spacious home office, a sixth bedroom with full bath, and an expansive recreation area complete with a games room and a media room. A large mudroom leads directly to the heated four-car garage, which features three EV charging stations for added convenience. Additional highlights include an advanced security system, full property generator, fire suppression system, and thoughtful accessibility features throughout. The backyard is a private oasis backing onto green space—professionally landscaped with mature gardens, a stone patio for outdoor entertaining, and a charming summer house perfect for relaxing or hosting. This once-in-a-generation offering combines timeless elegance, modern comfort, and unparalleled privacy in one of Calgary’s most desirable neighbourhoods.
| COMMUNITY | Pump Hill |
| PROPERTY TYPE | Detached |
| BUILDING TYPE | House |
| STYLE | 2 Storey |
| YEAR BUILT | 2012 |
| SQUARE FOOTAGE | 3,135 |
| BEDROOMS | 6 |
| BATHROOMS | 6.00 |
| BASEMENT | Finished, Full, Walk-Out To Grade |
| AMENITIES | |
| APPLIANCES | Bar Fridge, Built-In Oven, Dishwasher, Dryer, Electric Cooktop, Freezer, Garage Control(s), Garburator, Range Hood, Refrigerator, Warming Drawer, Washer, Window Coverings |
| COOLING | Central Air |
| FIREPLACE | Gas |
| FLOORING | Hardwood, Tile, Vinyl |
| HEATING | Boiler, In Floor, Natural Gas, Zoned |
| LAUNDRY | Main Level |
| LOT FEATURES | Back Yard, Backs on to Park/Green Space, Cul-De-Sac, Front Yard, Garden, Gazebo, Landscaped, Pie Shaped Lot |
| PARKING | 220 Volt Wiring, Quad or More Attached |
| RESTRICTIONS | Utility Right Of Way |
| ROOF | Asphalt Shingle |
| TITLE | Fee Simple |
| BROKER | Century 21 Masters |
| ROOMS | DIMENSIONS (m) | LEVEL |
|---|---|---|
| Foyer | 11`6" x 10`0" | Lower |
| Mud Room | 12`3" x 7`4" | Lower |
| Family Room | 15`3" x 14`9" | Lower |
| Game Room | 23`5" x 14`9" | Lower |
| Bedroom | 10`5" x 10`5" | Lower |
| Office | 16`0" x 15`8" | Lower |
| Furnace/Utility Room | 15`2" x 7`10" | Lower |
| 3pc Bathroom | 12`9" x 5`11" | Lower |
| Bonus Room | 18`4" x 12`2" | Main |
| Living Room | 16`6" x 15`11" | Main |
| Kitchen | 17`3" x 12`4" | Main |
| Pantry | 7`0" x 6`9" | Main |
| Dining Room | 15`3" x 11`8" | Main |
| Bedroom - Primary | 15`3" x 13`4" | Main |
| Walk-In Closet | 8`0" x 7`9" | Main |
| Walk-In Closet | 9`11" x 9`3" | Main |
| 6pc Ensuite bath | 13`3" x 11`5" | Main |
| Bedroom | 17`8" x 13`7" | Main |
| Walk-In Closet | 4`11" x 4`10" | Main |
| 5pc Ensuite bath | 10`4" x 4`11" | Main |
| Bedroom | 12`2" x 10`3" | Main |
| 5pc Ensuite bath | 10`4" x 4`11" | Main |
| Bedroom | 12`1" x 10`3" | Main |
| Bedroom | 11`11" x 9`10" | Main |
| Den | 11`0" x 9`11" | Main |
| Laundry | 10`10" x 6`1" | Main |
| 2pc Bathroom | 5`5" x 4`11" | Main |
| 6pc Bathroom | 12`11" x 6`5" | Main |

