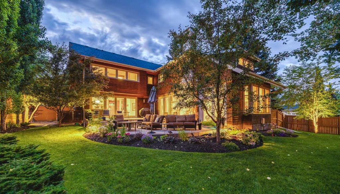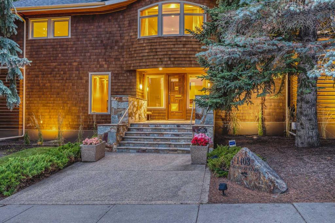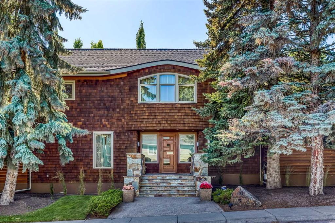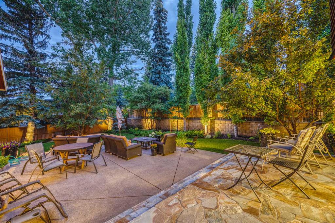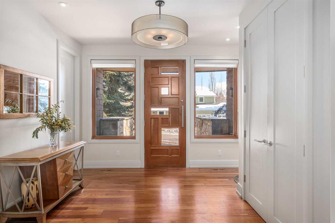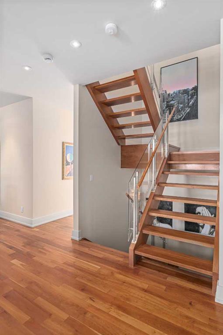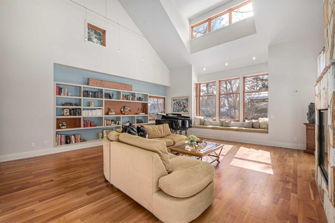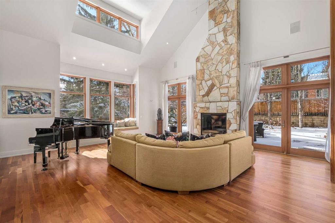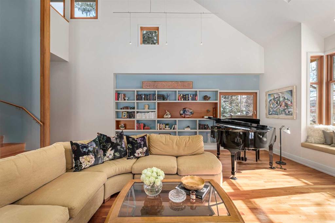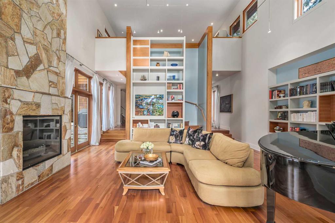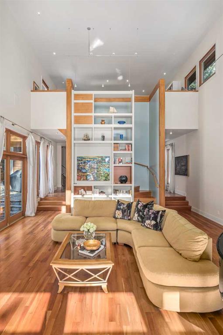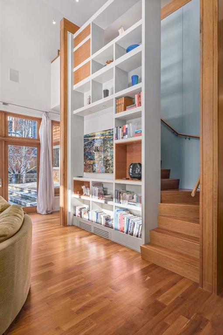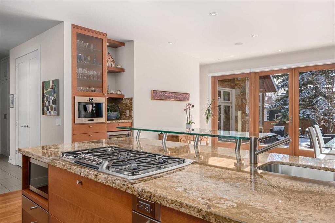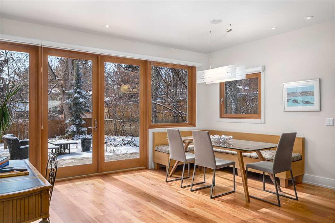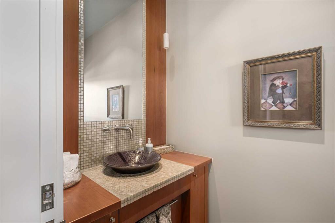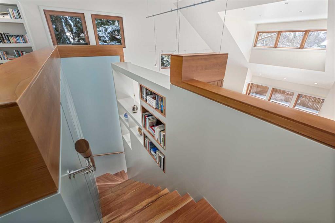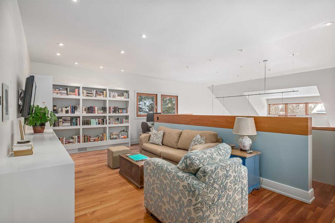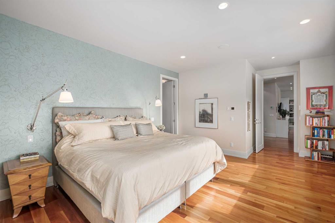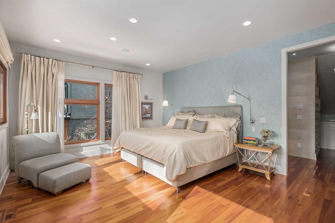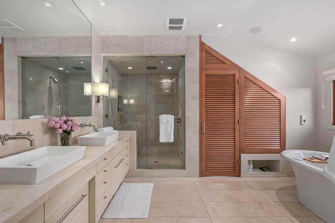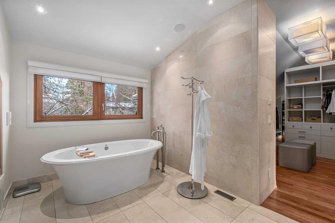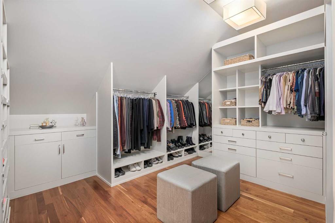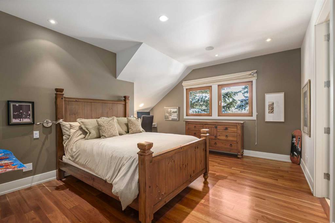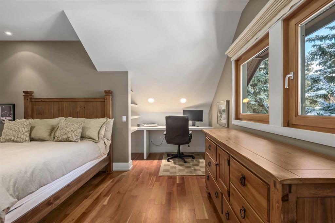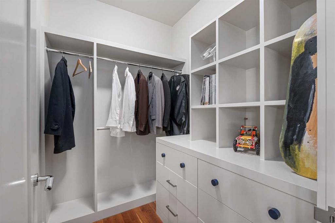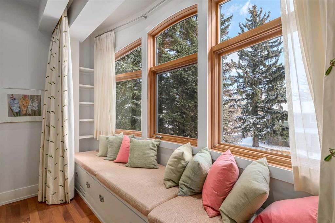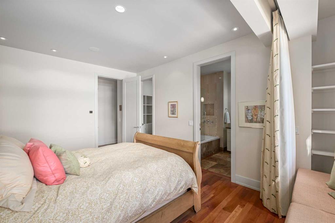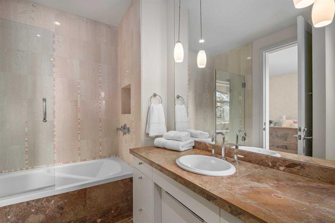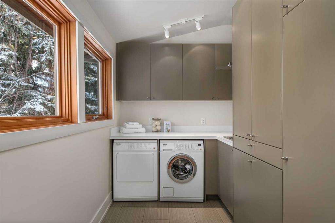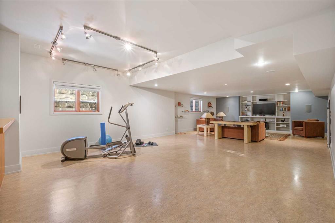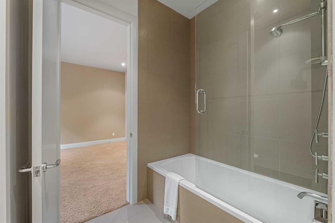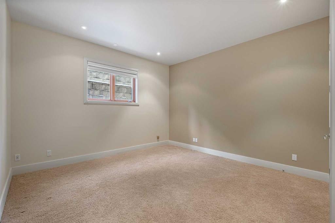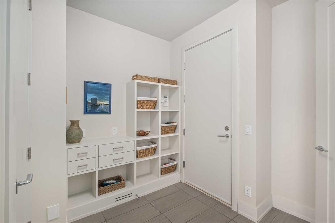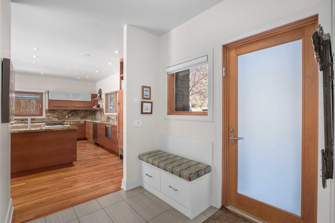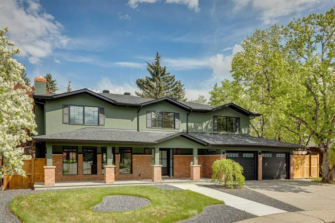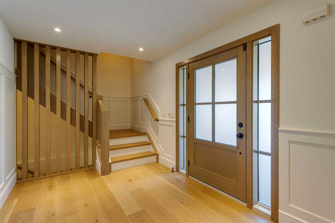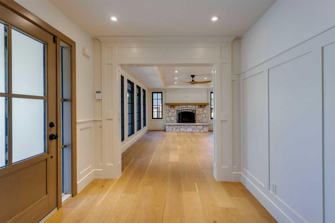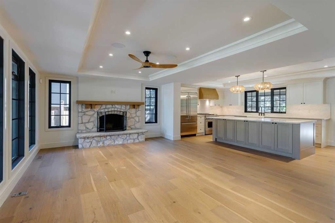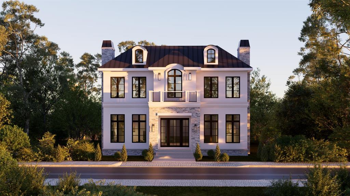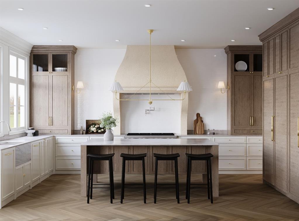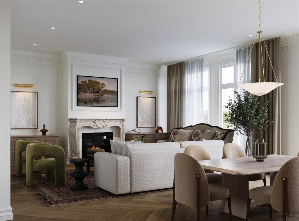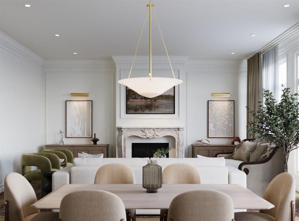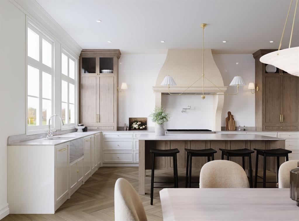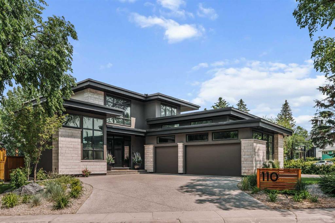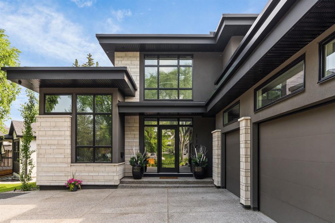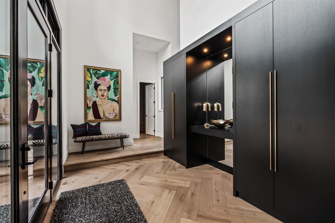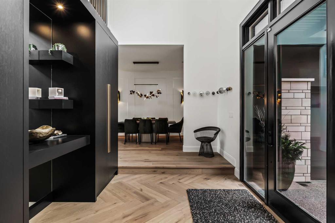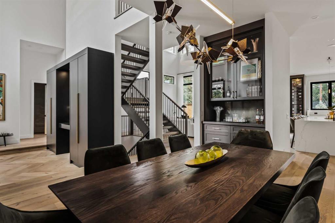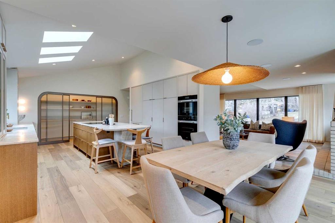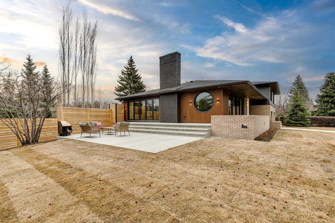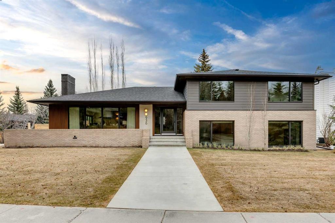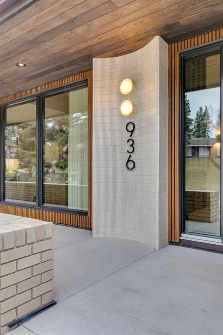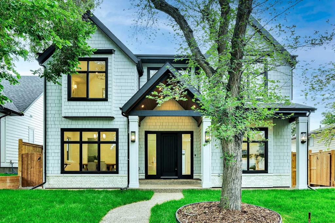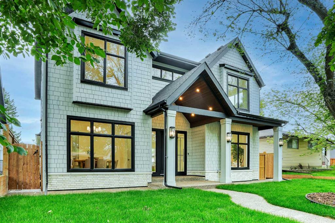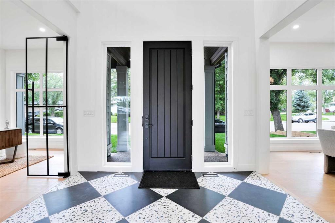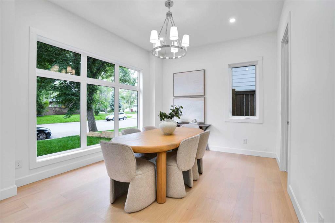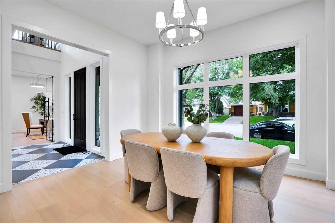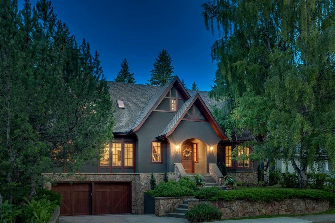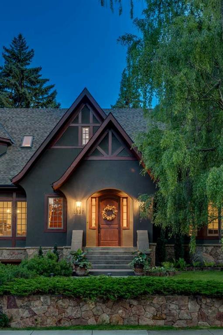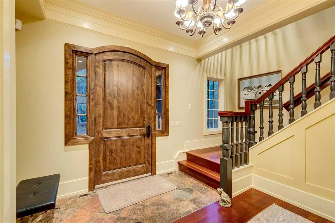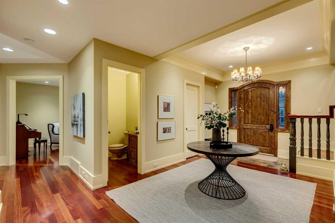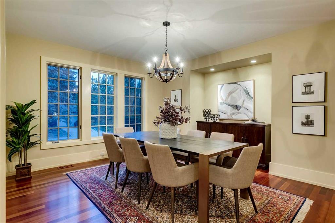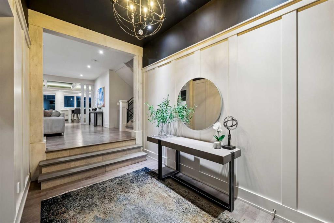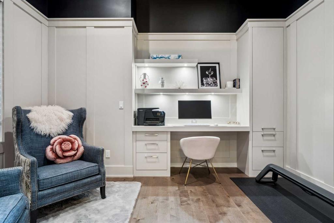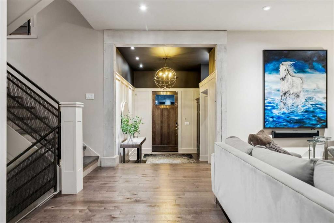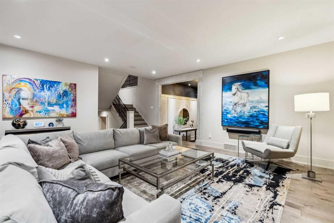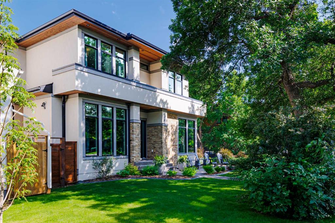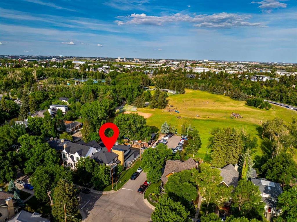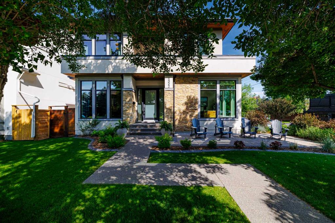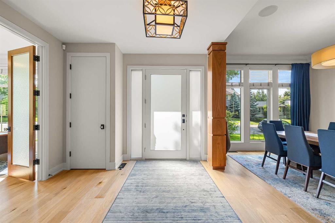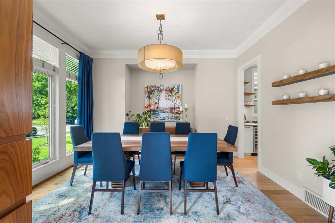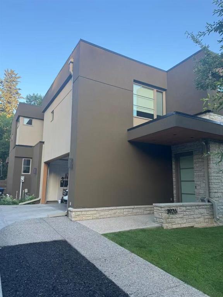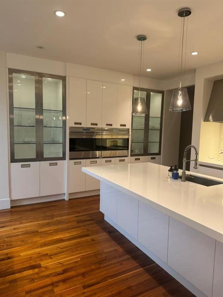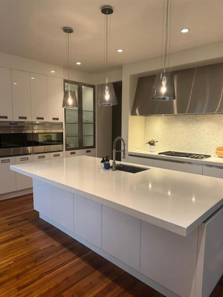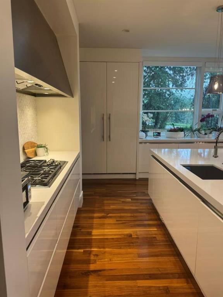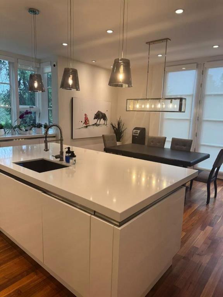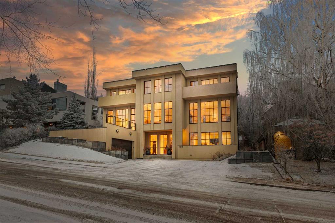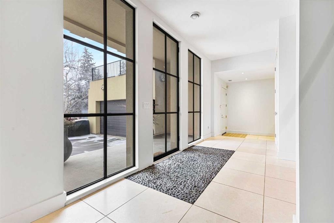1403 Beverley Place SW
Calgary T2V 2C7
MLS® Number: A2217754
$ 3,099,000
4
BEDROOMS
4 + 1
BATHROOMS
4,038
SQUARE FEET
2008
YEAR BUILT
Welcome to the PRESTIGIOUS community of Bel-Aire, known for its spacious lots, tree-lined streets, and stunning luxury homes. This CUSTOM-BUILT MASTERPIECE by renowned architect Michael Shugarman and esteemed builder Hammer Homes is a true one-of-a-kind residence. Situated on a prime over 12,000 sq/ft corner lot in a quiet cul-de-sac, this home offers over 5,800 sq/ft of METICULOUSLY DESIGNED TOTAL LIVING SPACE. Every detail has been thoughtfully crafted with ARCHITECTURAL PRECISION. The HAND-CUT STONEWORK on the front porch, back patio, and fireplace was not only designed but also meticulously drawn and shaped to fit seamlessly together. The CUSTOM-DESIGNED FRONT DOOR and powder room vanity were also architecturally drawn, designed, and handmade to achieve a completely bespoke finish. The bright and airy interior is bathed in natural sunlight, with expansive south-facing windows connecting the indoors to the spacious outdoor patio. The custom kitchen boasts double-stacked granite countertops, stainless steel appliances, and a paneled Sub-Zero fridge, blending seamlessly with the outdoor living space — perfect for entertaining. The heart of the home is the BREATHTAKING GREAT ROOM — a stunning space with SOARING OVER 20-FOOT CEILINGS that create a grand sense of scale. TOWERING WINDOWS flood the room with natural light, while custom-built bookcases add warmth and character. A STRIKING FIREPLACE serves as the room’s focal point, with hand-cut stonework meticulously designed to complement the space. A HIDDEN STAIRCASE adds a touch of intrigue, blending functionality with sophisticated design. This remarkable room offers an inviting yet luxurious ambiance, perfect for quiet moments of relaxation or entertaining on a grand scale. This serene space is ideal for relaxation and gathering with loved ones. Upstairs, you’ll find three spacious bedrooms, each with their own ensuite and walk-in closet. The primary suite features a SPA-INSPIRED ENSUITE, a MASSIVE WALK-IN CLOSET, and access to the south-facing windows. Thoughtful touches can be found throughout the bedrooms, like a custom window bench, built-in office space, and Swarovski crystal-accented wallpaper elevate the design. The upper floor also includes a versatile area ideal as an office, family room, or reading nook. The upstairs laundry room is bright and cozy due to the light from the corner windows. The fully developed basement features 10' ceilings, a guest bedroom with ensuite, and an open layout ready to suit your lifestyle. This EXCEPTIONAL HOME blends TIMELESS DESIGN with IMPECCABLE CRAFTSMANSHIP — a rare opportunity in one of Calgary's most sought-after communities. Don't miss out on this extraordinary property.
| COMMUNITY | Bel-Aire |
| PROPERTY TYPE | Detached |
| BUILDING TYPE | House |
| STYLE | 2 Storey |
| YEAR BUILT | 2008 |
| SQUARE FOOTAGE | 4,038 |
| BEDROOMS | 4 |
| BATHROOMS | 5.00 |
| BASEMENT | Finished, Full |
| AMENITIES | |
| APPLIANCES | Bar Fridge, Central Air Conditioner, Dishwasher, Dryer, Freezer, Garage Control(s), Microwave, Oven, Refrigerator, Washer, Window Coverings |
| COOLING | Central Air |
| FIREPLACE | Gas |
| FLOORING | Carpet, Ceramic Tile, Hardwood |
| HEATING | Forced Air, Natural Gas |
| LAUNDRY | Laundry Room, Upper Level |
| LOT FEATURES | Back Lane, Corner Lot, Cul-De-Sac, Front Yard, Landscaped |
| PARKING | Additional Parking, Double Garage Attached, Driveway, Heated Garage, Insulated, Oversized |
| RESTRICTIONS | Restrictive Covenant |
| ROOF | Asphalt Shingle |
| TITLE | Fee Simple |
| BROKER | eXp Realty |
| ROOMS | DIMENSIONS (m) | LEVEL |
|---|---|---|
| 4pc Ensuite bath | 9`10" x 10`6" | Basement |
| Other | 15`4" x 10`11" | Basement |
| Bedroom | 15`9" x 13`5" | Basement |
| Game Room | 22`10" x 39`6" | Basement |
| Furnace/Utility Room | 10`5" x 11`0" | Basement |
| Storage | 20`1" x 9`0" | Basement |
| 2pc Bathroom | 9`2" x 4`0" | Main |
| Breakfast Nook | 15`11" x 11`9" | Main |
| Dining Room | 20`11" x 11`2" | Main |
| Foyer | 11`6" x 12`3" | Main |
| Kitchen | 20`0" x 14`7" | Main |
| Mud Room | 19`4" x 9`5" | Main |
| 3pc Ensuite bath | 10`7" x 7`0" | Second |
| 4pc Ensuite bath | 10`8" x 7`0" | Second |
| 5pc Ensuite bath | 13`2" x 13`8" | Second |
| Bedroom | 14`3" x 11`8" | Second |
| Bedroom | 16`9" x 16`7" | Second |
| Flex Space | 20`11" x 15`9" | Second |
| Laundry | 12`10" x 6`9" | Second |
| Bedroom - Primary | 21`2" x 13`9" | Second |
| Walk-In Closet | 13`8" x 13`8" | Second |
| Walk-In Closet | 5`8" x 7`0" | Second |
| Walk-In Closet | 5`9" x 7`0" | Second |

