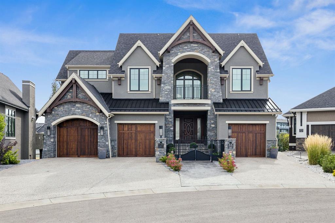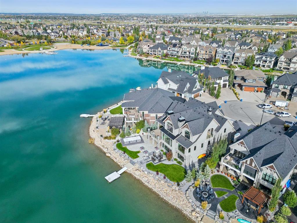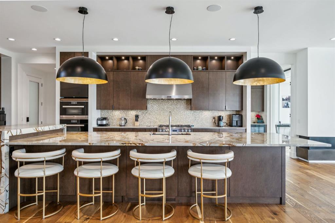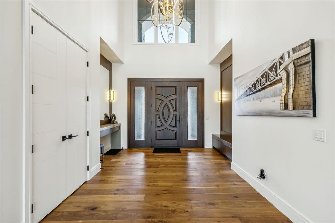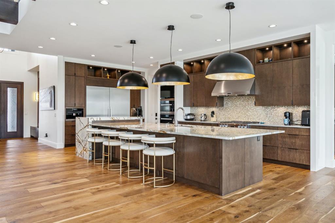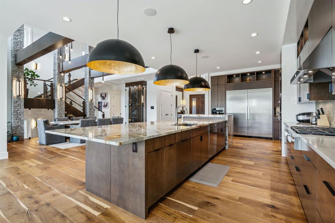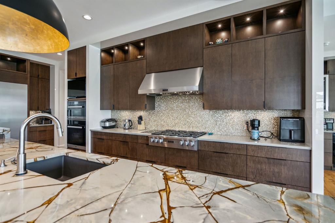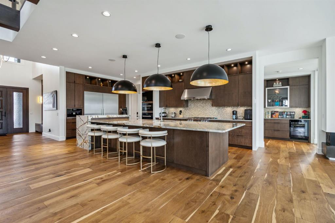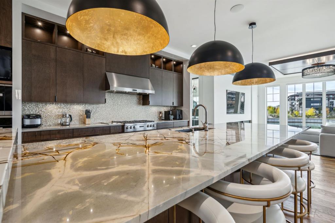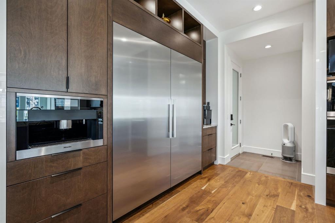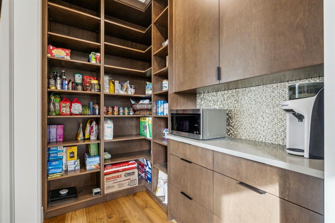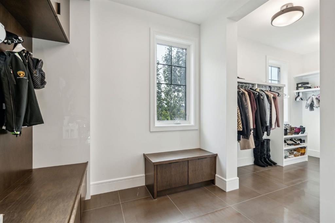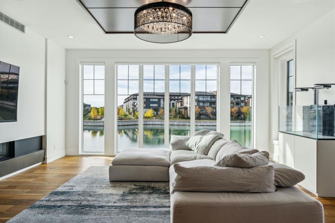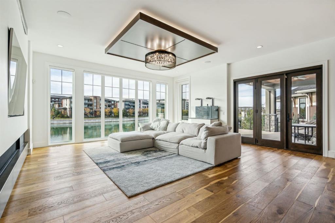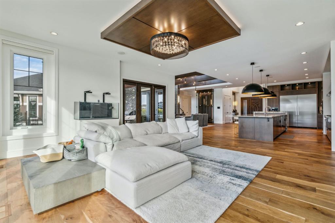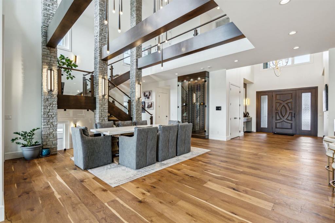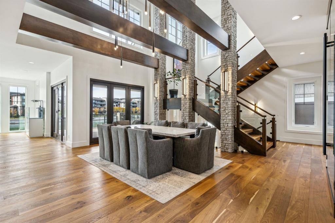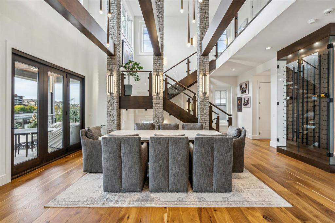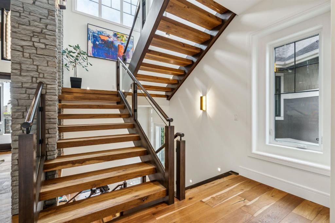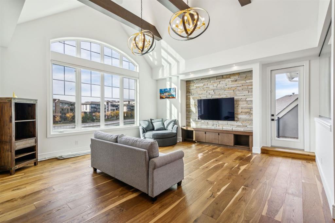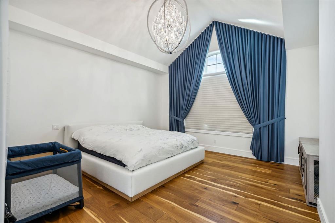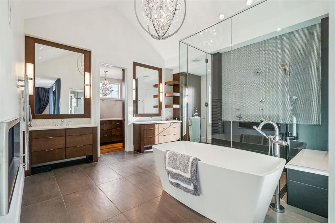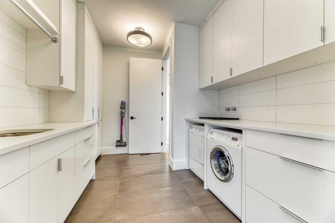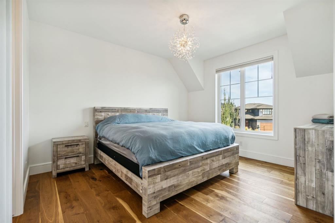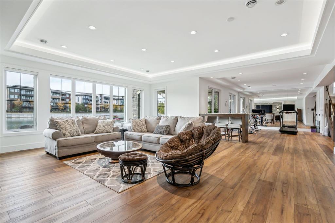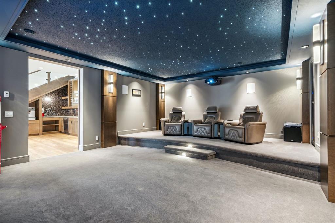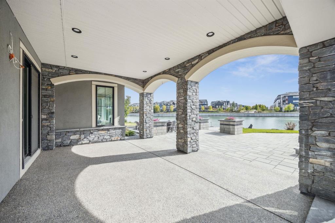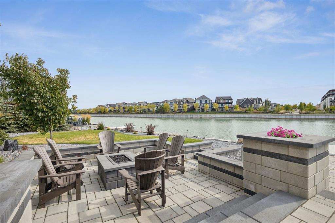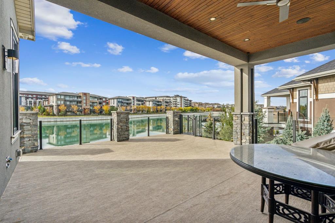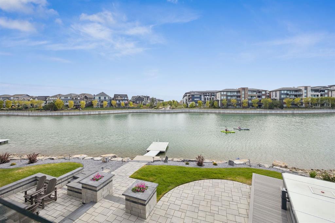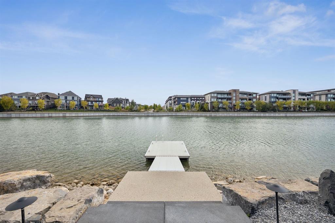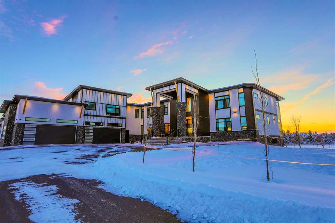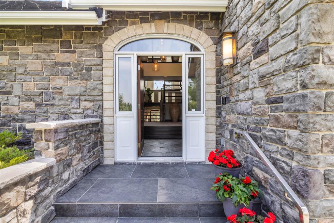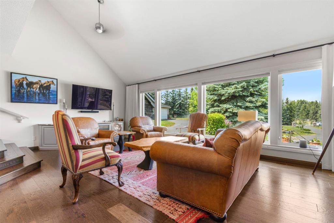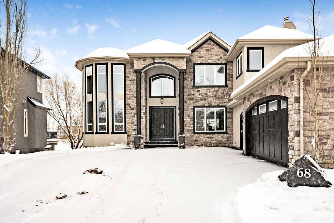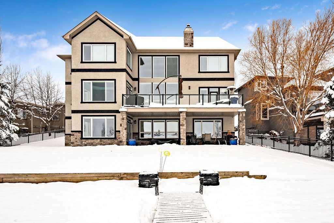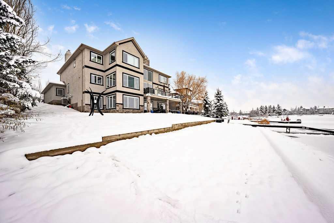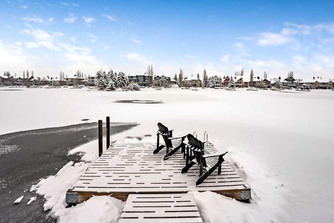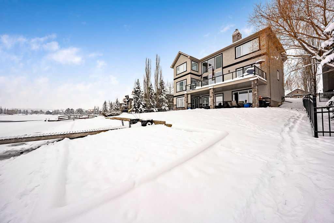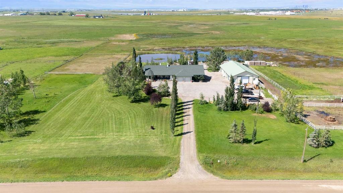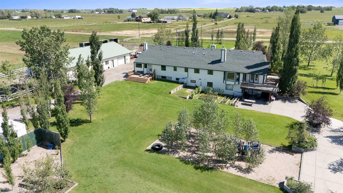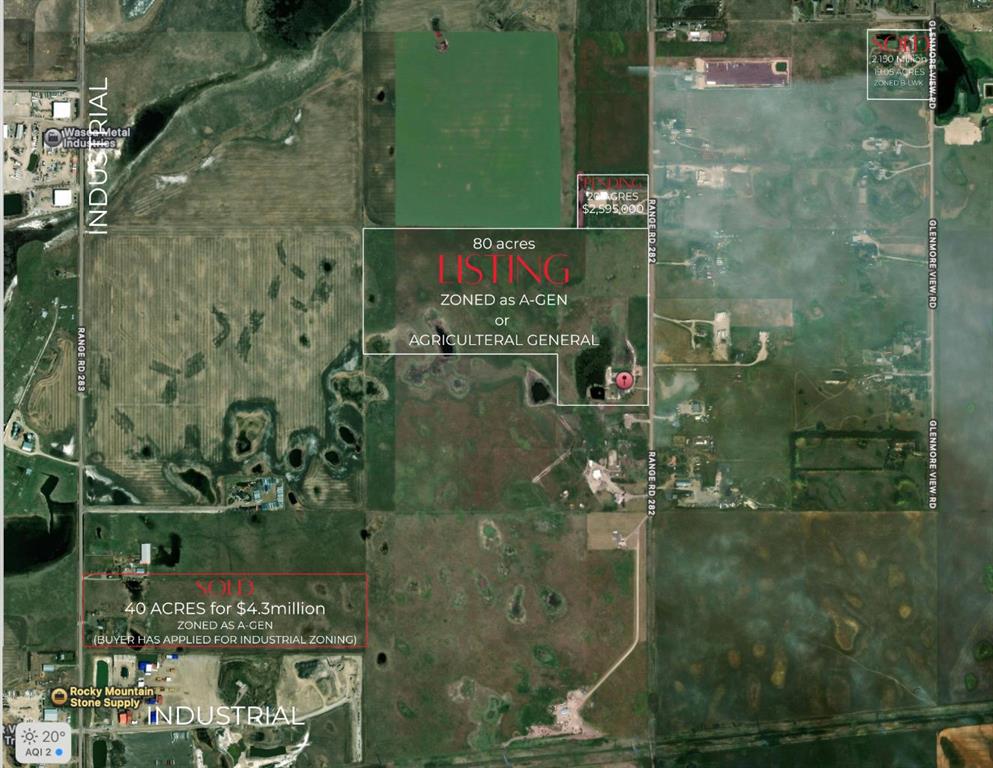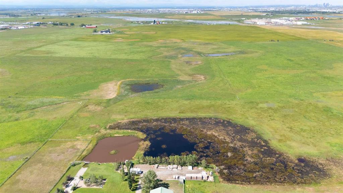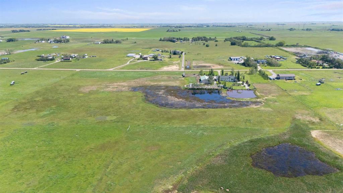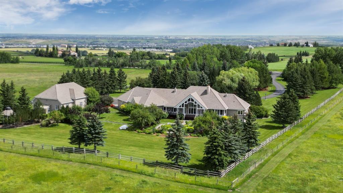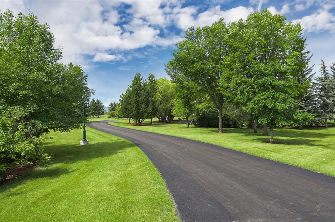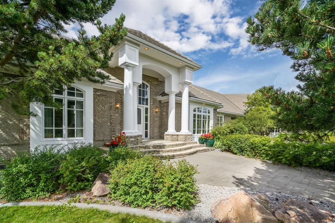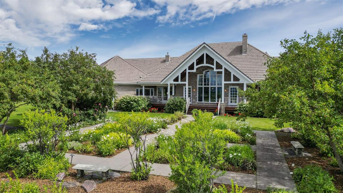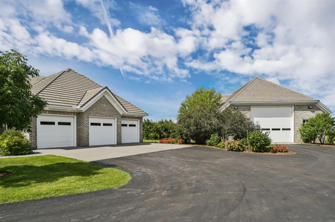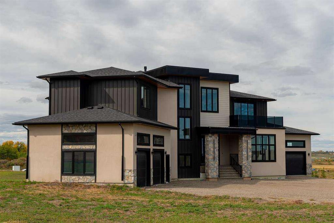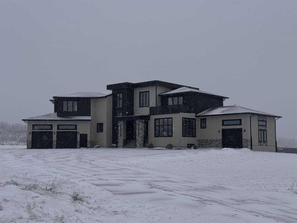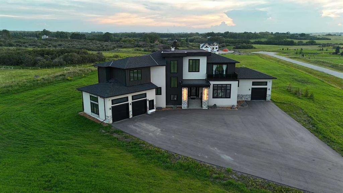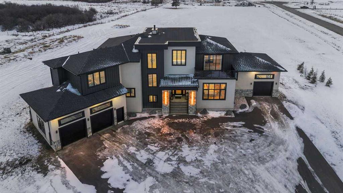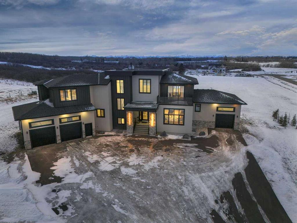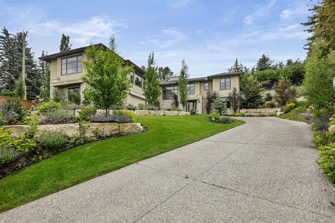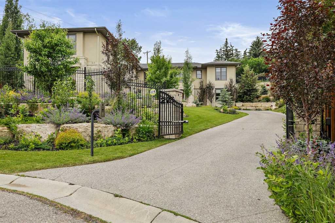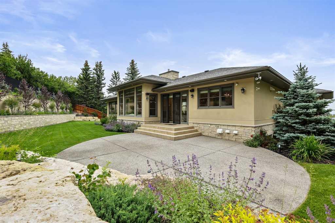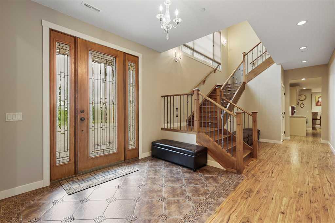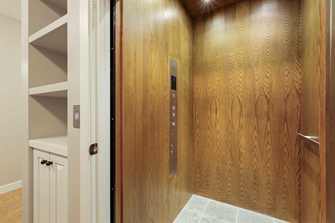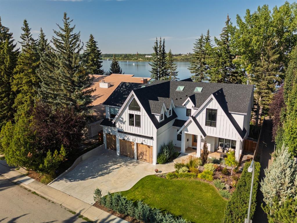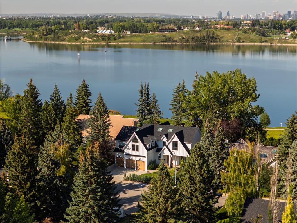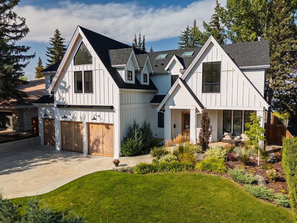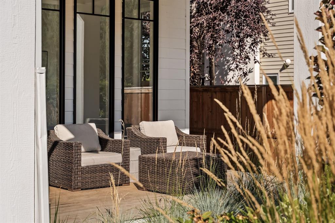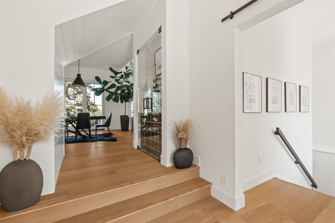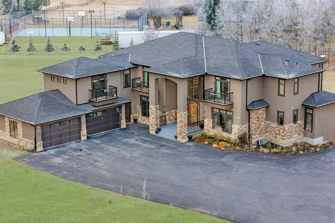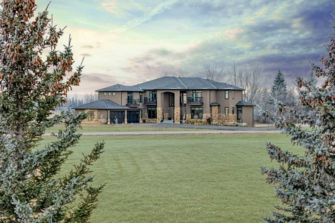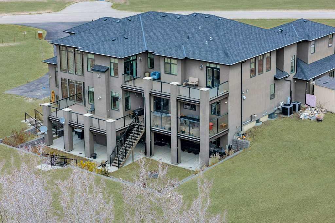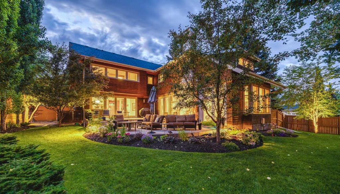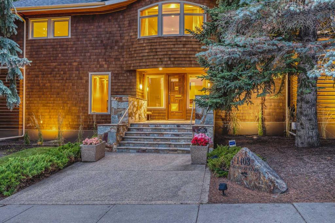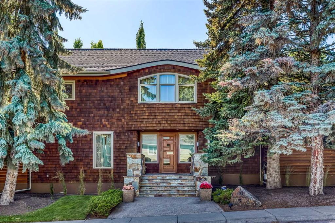55 Mahogany Island SE
Calgary T3M 1N9
MLS® Number: A2211677
$ 3,550,000
4
BEDROOMS
5 + 1
BATHROOMS
4,751
SQUARE FEET
2018
YEAR BUILT
WELCOME to the CROWN JEWEL of Mahogany Island! This RARE lakefront ESTATE by Calbridge Homes is ONE of only 22 EXCLUSIVE residences in this gated enclave. Of these, only 10 homes boast a south-facing backyard, making this property ONE of just TEN in the entire city with this coveted feature. Privacy, sophistication, and UNMATCHED craftsmanship define this 6,650 sq ft MASTERPIECE. - Arrive in style through wrought iron gates and an illuminated concrete courtyard. Step inside to an OPEN, BRIGHT, and TIMELESSLY ELEGANT home where MODERN LUXURY meets CLASSIC CHARM. SOARING floor-to-ceiling windows frame BREATHTAKING panoramic lake views, while natural light floods the airy interiors. - The heart of the home? A DREAM CHEF'S KITCHEN, featuring a 16-ft exotic granite waterfall island, top-tier Miele appliances, a full-size fridge/freezer, built-in oven, steam oven, coffee maker, and a 6-burner gas stove with induction burner. A butler’s pantry, second fridge, and walkthrough pantry ensure effortless entertaining. -The MAIN FLOOR is a SHOWPIECE, with intricate cornice moldings, wood beams, white oak wide plank floors, and an 84-inch horizontal fireplace. Folding patio doors open to a MASSIVE covered deck, -- indoor-outdoor living at its finest! - UPSTAIRS, the PRIMARY SUITE is a TRUE SANCTUARY, boasting 17-ft ceilings, a SPA-INSPIRED ENSUITE with a 9-ft glass shower, heated floors, a fireplace, and a walk-in closet with a quartz island. Two additional BEDROOMS, each with ensuites and walk-in closets, share a COVERED PATIO overlooking the canal. The BONUS ROOM, complete with a WET BAR and VIEW DECK, is an entertainer’s dream. - The WALKOUT LOWER LEVEL is an ENTERTAINMENT OASIS, featuring a MEDIA ROOM with a 120” screen, a WET BAR with designer backsplash, a BUILT-IN ICE CREAM MAKER, games room, fitness area, SAUNA, family room, and a fourth bedroom. - OUTDOOR LIVING is unparalleled, with a SOUTH-FACING backyard featuring a BRAND-NEW BBQ KITCHEN, multiple seating areas, fire tables, a SWIM SPA, and a PRIVATE DOCK. - Practical luxury includes a HEATED TRIPLE TANDEM + SINGLE GARAGE with EV charging and new cutting-edge SMART HOME TECHNOLOGY. HEPA Filtration System with UV Light. - This is MORE than a home—it’s a LIFESTYLE. Don’t miss this ONCE-IN-A-LIFETIME opportunity to own Calgary’s MOST EXCLUSIVE lakefront living.
| COMMUNITY | Mahogany |
| PROPERTY TYPE | Detached |
| BUILDING TYPE | House |
| STYLE | 2 Storey |
| YEAR BUILT | 2018 |
| SQUARE FOOTAGE | 4,751 |
| BEDROOMS | 4 |
| BATHROOMS | 6.00 |
| BASEMENT | Finished, Full, Walk-Out To Grade |
| AMENITIES | |
| APPLIANCES | Built-In Refrigerator, Central Air Conditioner, Dishwasher, Gas Range, Gas Stove, See Remarks, Washer/Dryer, Window Coverings, Wine Refrigerator |
| COOLING | Central Air |
| FIREPLACE | Bath, Gas, Living Room |
| FLOORING | Ceramic Tile, Hardwood |
| HEATING | Forced Air |
| LAUNDRY | In Basement, Laundry Room, Multiple Locations, Upper Level |
| LOT FEATURES | Back Yard, Beach, Cul-De-Sac, Lake, Low Maintenance Landscape, No Neighbours Behind, Pie Shaped Lot, Underground Sprinklers |
| PARKING | Driveway, Garage Door Opener, Heated Garage, Plug-In, Quad or More Attached, Single Garage Attached, Tandem, Triple Garage Attached |
| RESTRICTIONS | Restrictive Covenant-Building Design/Size |
| ROOF | Asphalt Shingle |
| TITLE | Fee Simple |
| BROKER | RE/MAX First |
| ROOMS | DIMENSIONS (m) | LEVEL |
|---|---|---|
| Family Room | 22`11" x 21`11" | Basement |
| Exercise Room | 20`6" x 14`5" | Basement |
| Media Room | 20`3" x 17`4" | Basement |
| Other | 10`6" x 7`11" | Basement |
| 3pc Bathroom | 9`11" x 9`1" | Basement |
| 4pc Bathroom | 9`11" x 5`5" | Basement |
| Furnace/Utility Room | 17`8" x 16`8" | Basement |
| Sauna | 12`1" x 11`10" | Basement |
| Laundry | 3`6" x 2`11" | Lower |
| Bedroom | 13`10" x 13`7" | Lower |
| 2pc Bathroom | 7`4" x 5`6" | Main |
| 6pc Ensuite bath | 16`8" x 14`2" | Main |
| Kitchen | 23`11" x 11`11" | Main |
| Dining Room | 20`11" x 10`6" | Main |
| Living Room | 20`11" x 19`8" | Main |
| Den | 14`11" x 14`6" | Main |
| Pantry | 7`11" x 7`8" | Main |
| Bonus Room | 27`8" x 19`11" | Upper |
| Walk-In Closet | 16`2" x 8`11" | Upper |
| Bedroom - Primary | 16`2" x 14`11" | Upper |
| Bedroom | 13`6" x 11`11" | Upper |
| Bedroom | 13`6" x 11`11" | Upper |
| Laundry | 11`8" x 9`5" | Upper |
| 4pc Ensuite bath | 8`11" x 5`5" | Upper |
| 4pc Ensuite bath | 9`4" x 5`5" | Upper |

