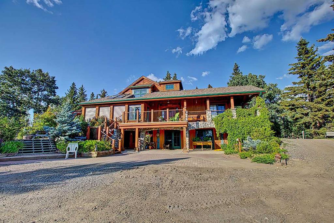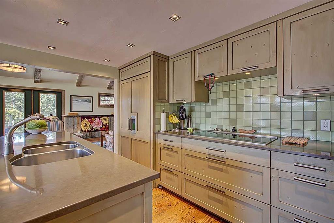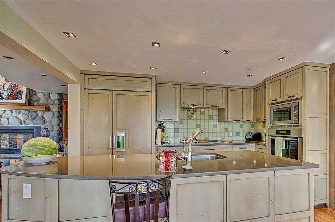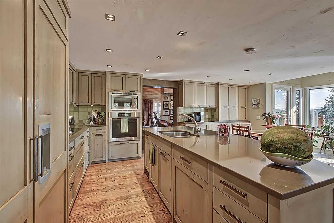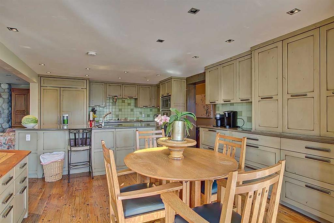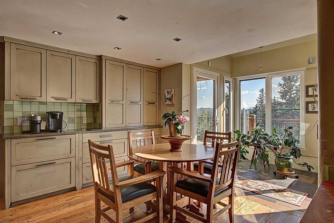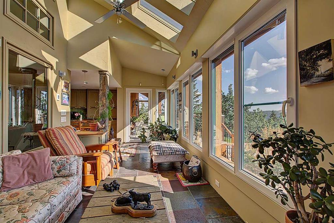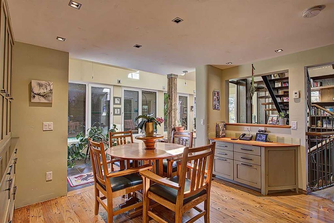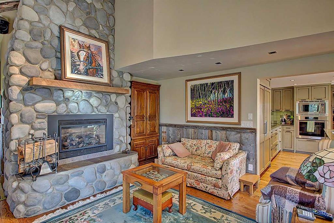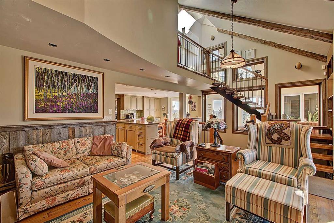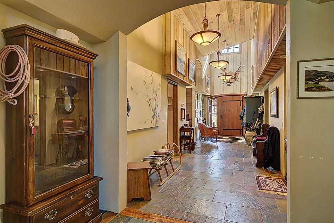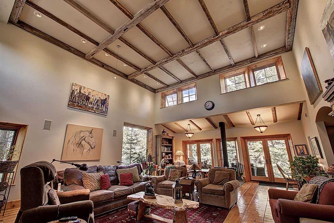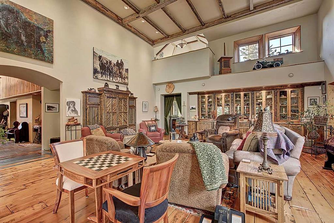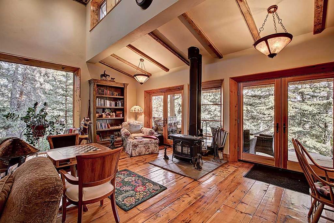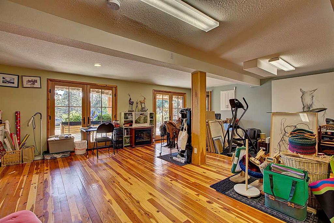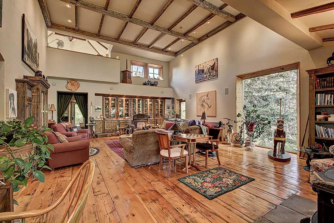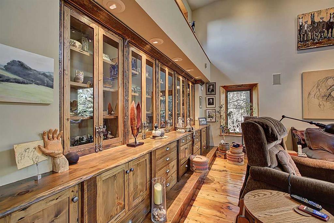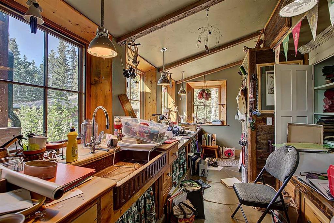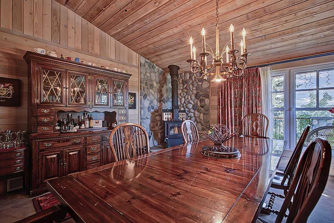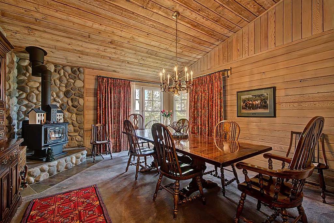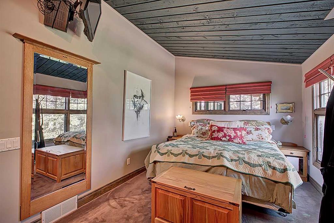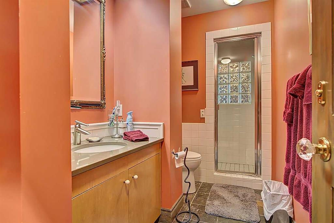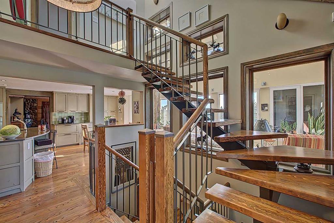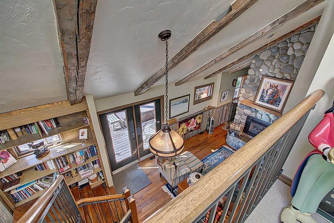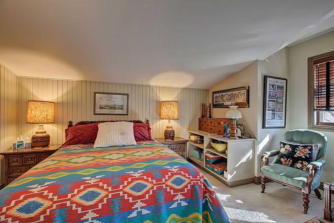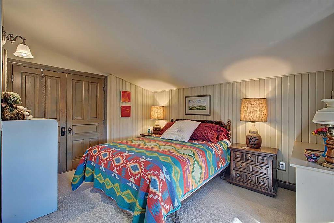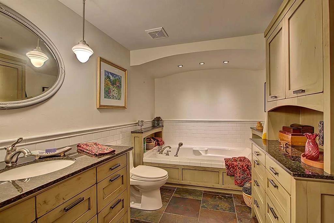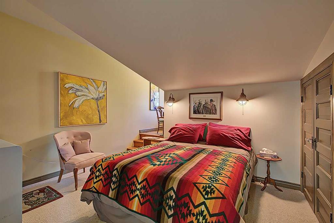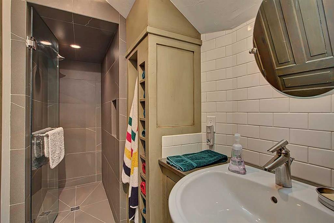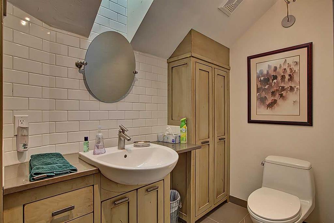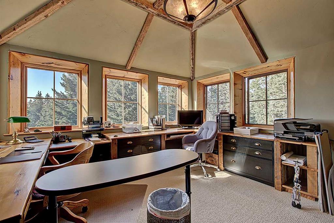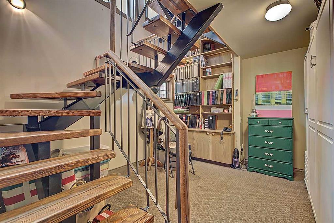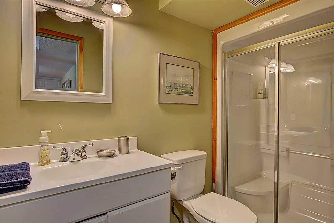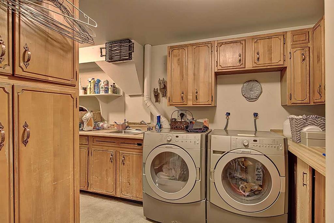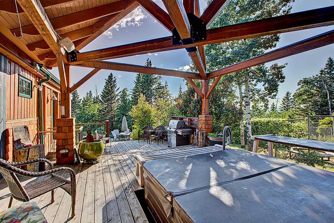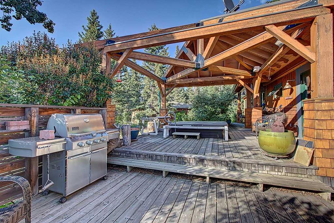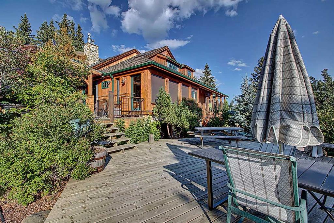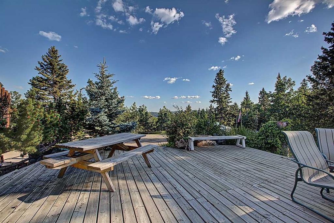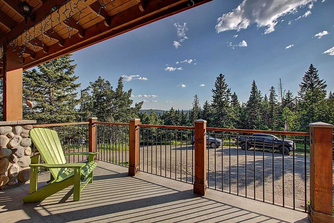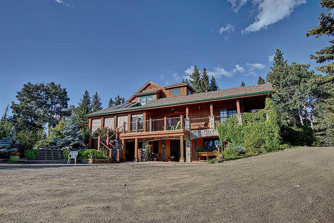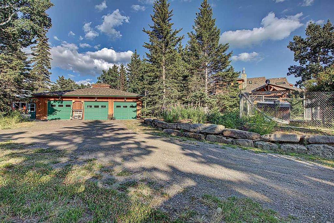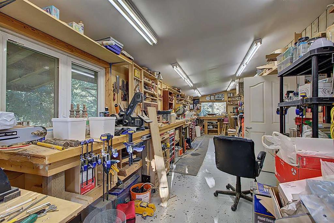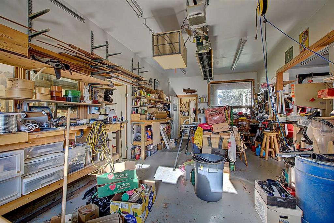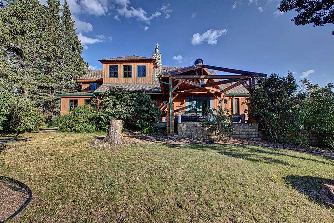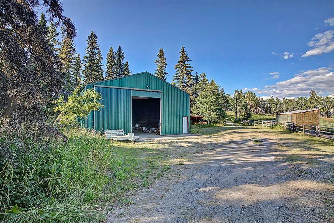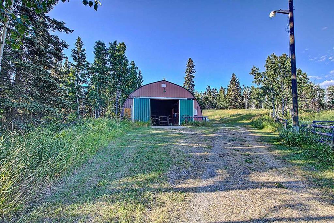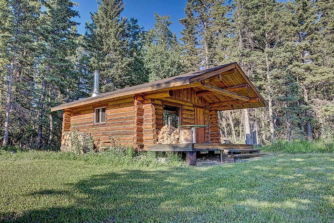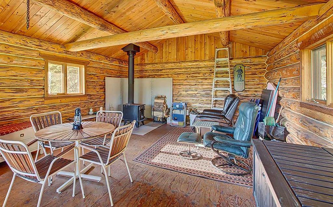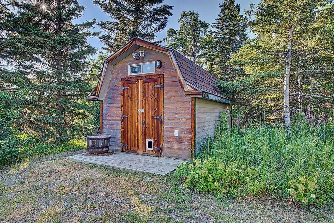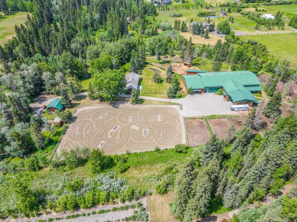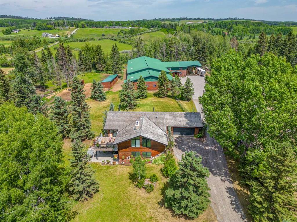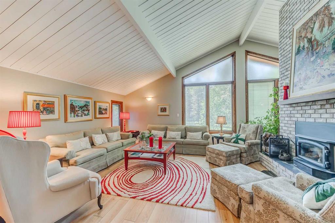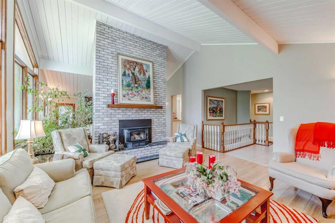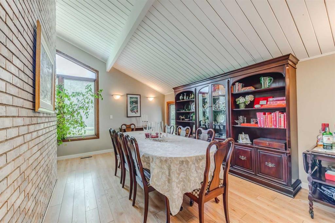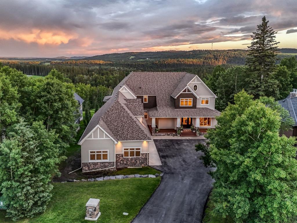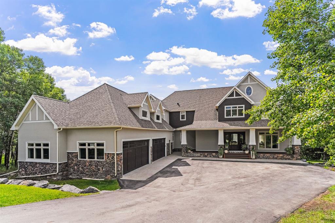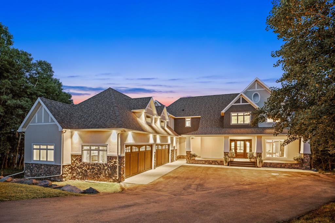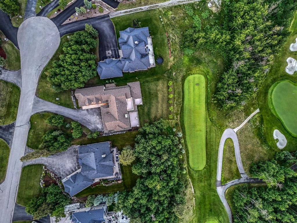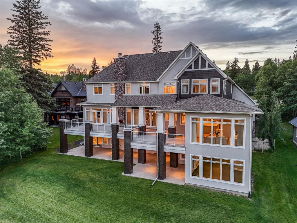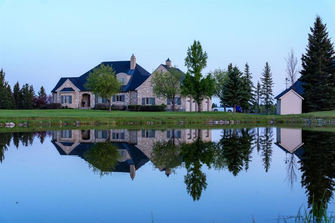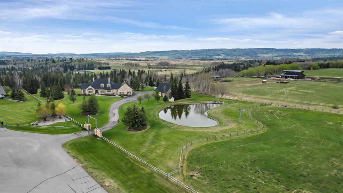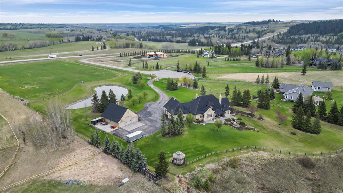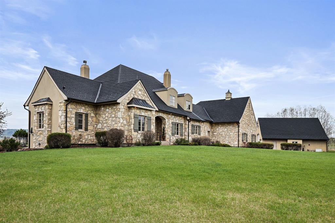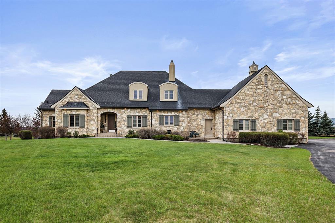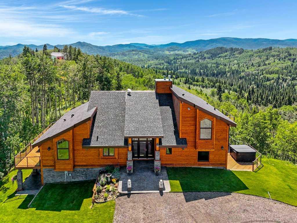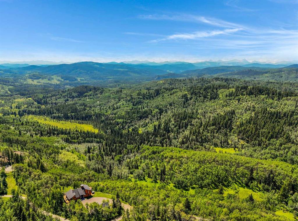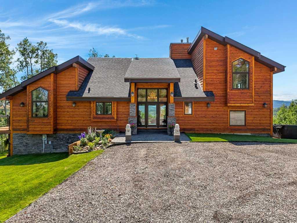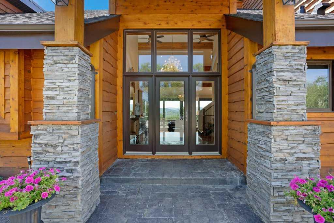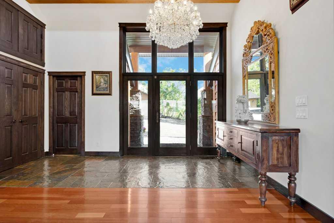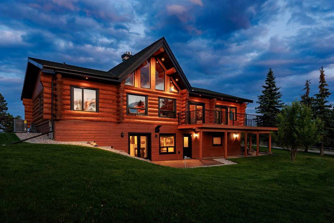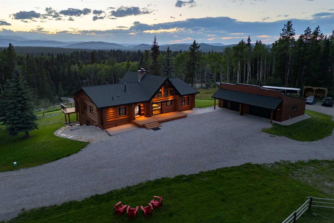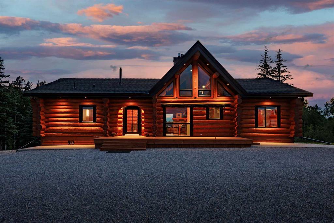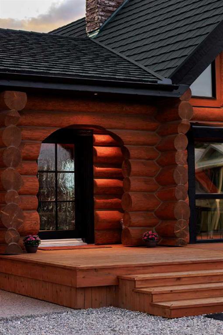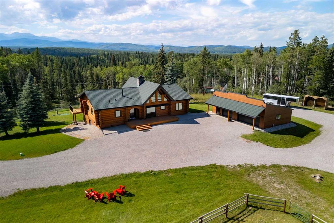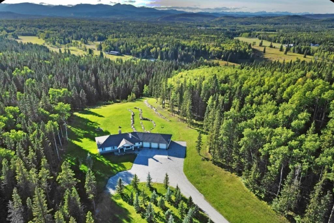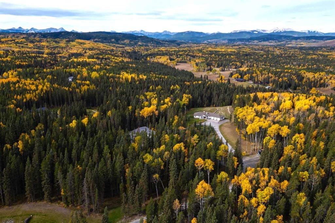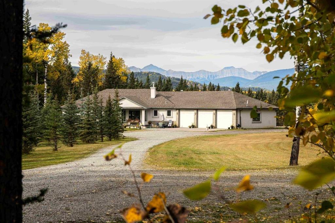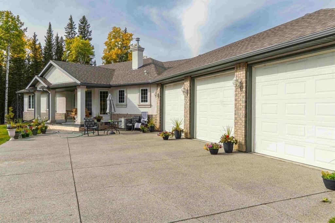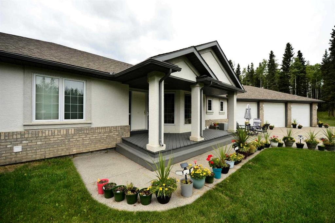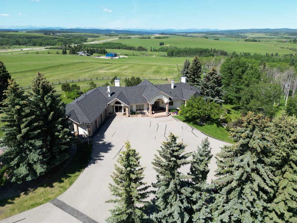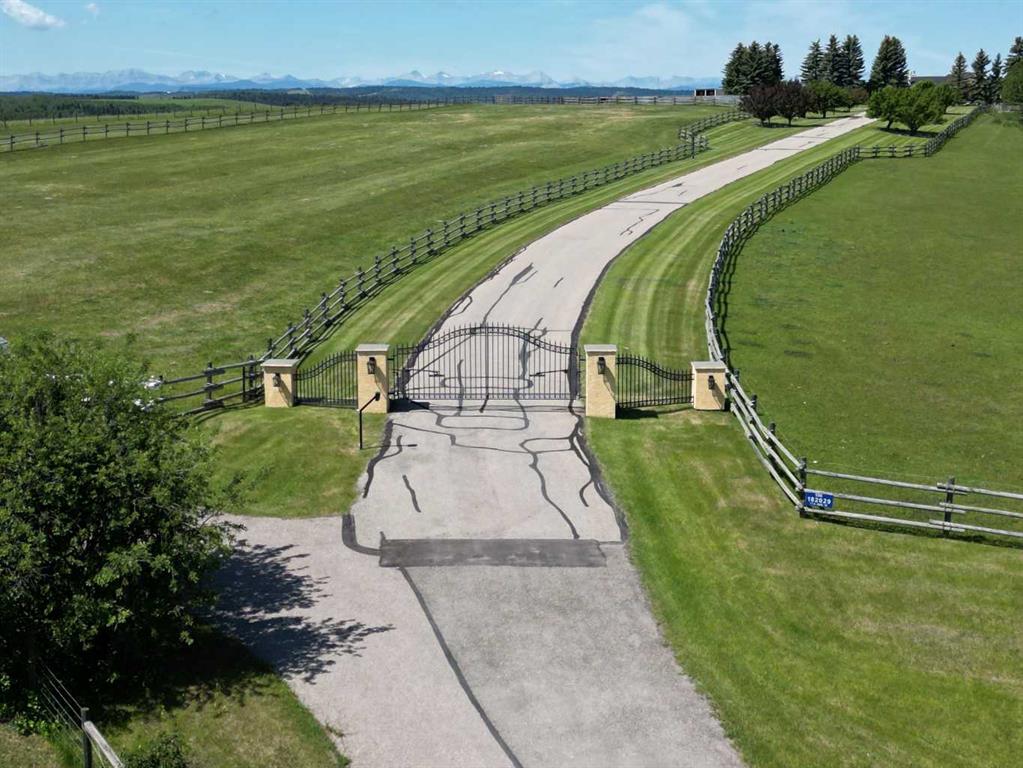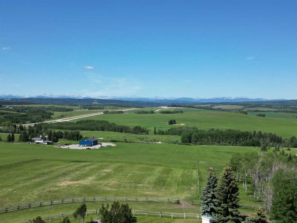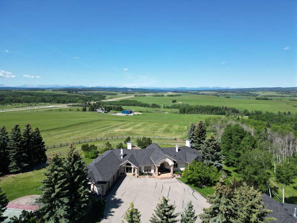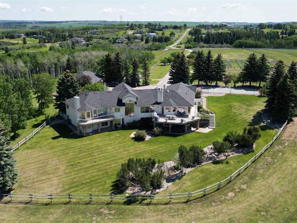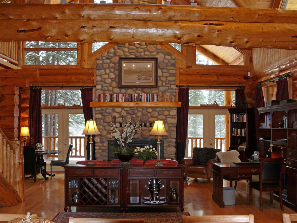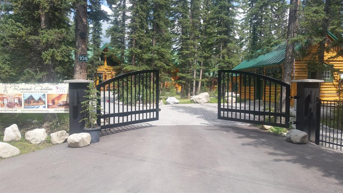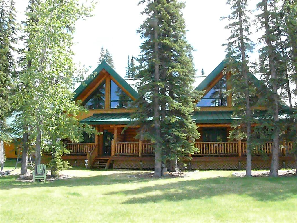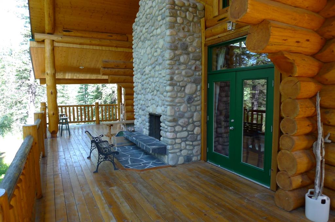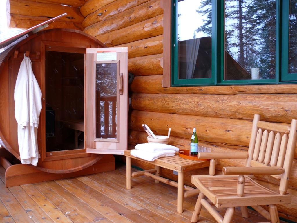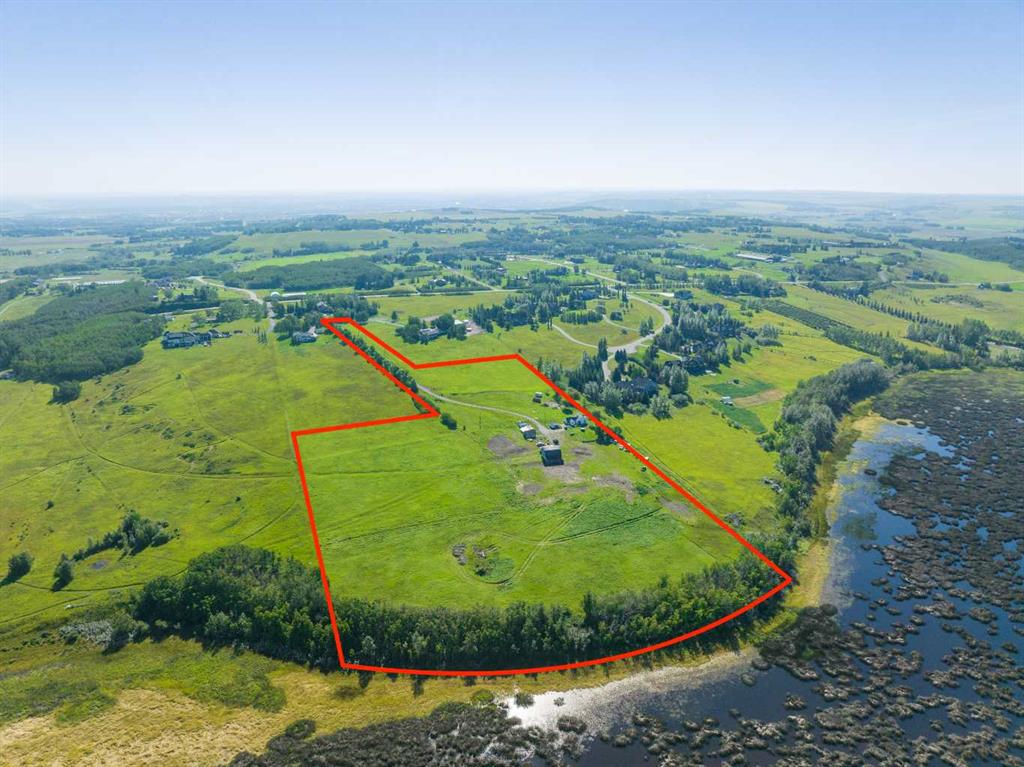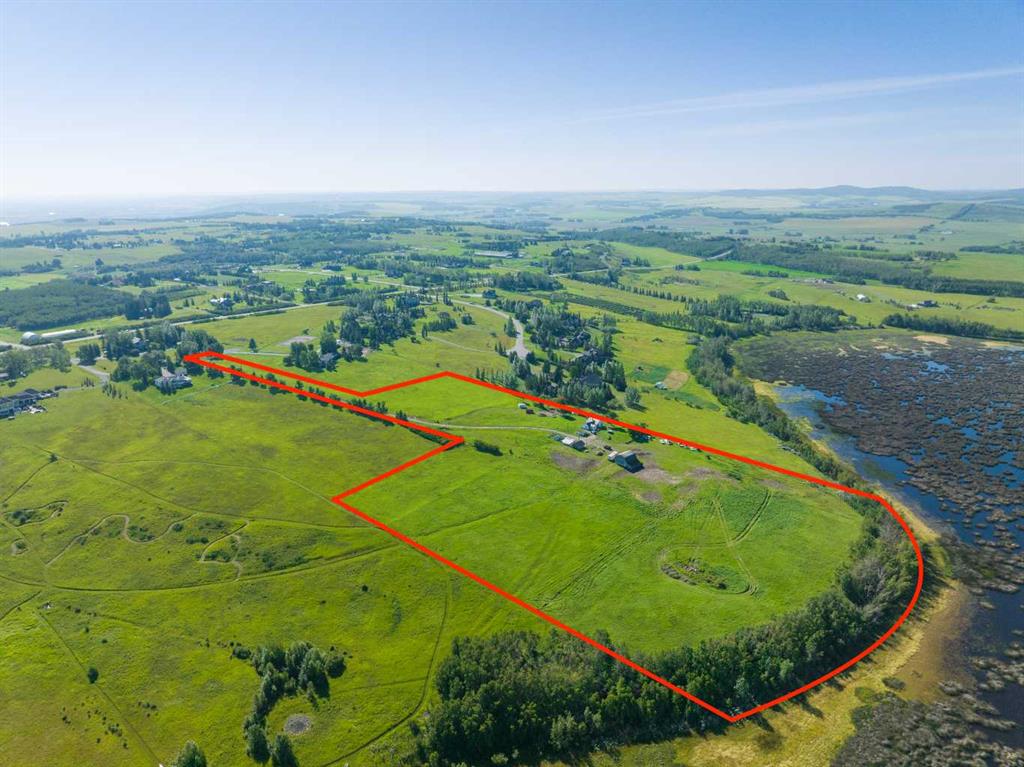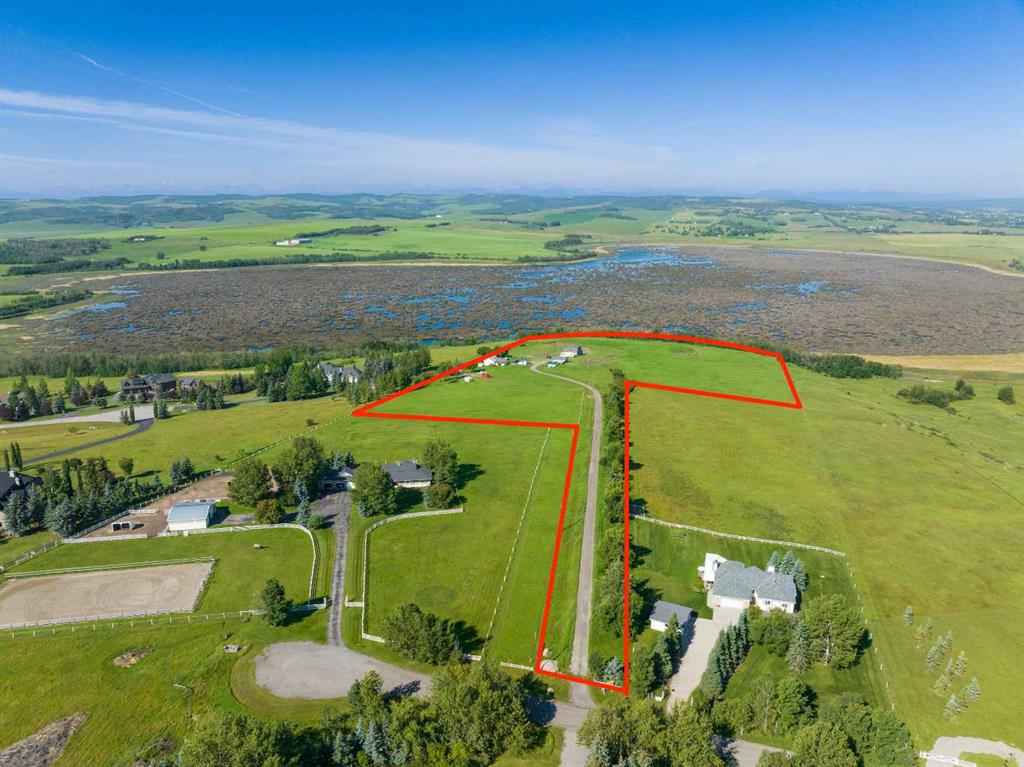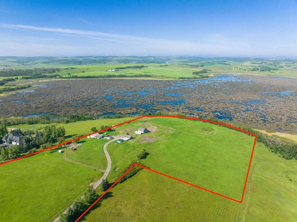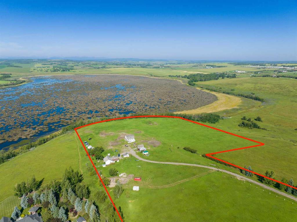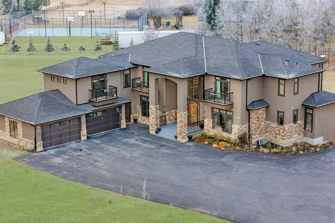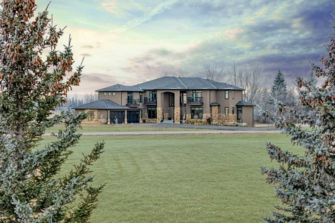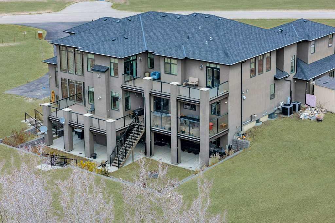242075 1280 Drive W
Rural Foothills County T0L 1K0
MLS® Number: A2207518
$ 2,995,000
3
BEDROOMS
5 + 0
BATHROOMS
3,850
SQUARE FEET
1974
YEAR BUILT
Welcome to Rancho Relaxo less than 20 mins from the edge of Calgary, this one-of-a-kind property is nestled atop a hill withbreathtaking 360 degrees views of the rolling foothills of southern Alberta. This 23-acre paradise could be the perfect haven for any horse lovers, boasting miles of fencing allowing your livestock free to roam the property. With over 5,000 square feet of developed living space, this homeoffers plenty of room for you to live and grow and to come home from a busy day to the peace and comfort of a one-of-a-kind property. Inside,you’ll find three spacious bedrooms, with the option to convert the entire lower level into a place to hangout, games room or an additional fourthbedroom. The home features five well-appointed bathrooms, ensuring convenience for family and guests. Once you have stepped foot into theproperty take note of the high ceilings and the long hallway which leads you towards the massive and inviting family room, with its large windowsto make it light and bright, perfect to showcase the original wide plank hardwood floors, and cozy up to the wood-burning stove, it’s a perfectgathering spot during those Christmas holidays and could you just imagine in the corner a 15-foot-tall Christmas tree. The charming kitchenoffers ample storage and custom cabinetry, opening to a bright sunroom perfect for morning coffee or evening glasses of wine. Just off thekitchen is a quaint living room, complete with a gas fireplace, makes this space inviting, comfortable and forces you to relax and unwind at theend of each day. Adjacent to the kitchen across the hallway is the large dining room which is built for hosting and entertaining and features anadditional wood-burning stove for warmth and ambiance. Step outside in any direction onto one of the several decks, each positioned to capturestunning views of the surrounding property. Down the wooden walkway it leads you to the oversized three-car garage which includes acraftsman’s workshop, a dream space for any aspiring finishing carpenter. In addition to the main residence, and the HIDDEN JEM of this theproperty, features a hidden dream cabin, offering the ultimate escape for relaxation and perfect place to unplug. Two additional outbuildings anda large shed provide ample storage and utility for caring for horses or other creative adventures. Rancho Relaxo is a meticulously maintainedsanctuary ready for you to call home. Whether you’re seeking tranquility or an active rural lifestyle, this extraordinary property delivers the bestof both worlds.
| COMMUNITY | |
| PROPERTY TYPE | Detached |
| BUILDING TYPE | House |
| STYLE | 2 Storey, Acreage with Residence |
| YEAR BUILT | 1974 |
| SQUARE FOOTAGE | 3,850 |
| BEDROOMS | 3 |
| BATHROOMS | 5.00 |
| BASEMENT | Finished, Full |
| AMENITIES | |
| APPLIANCES | Built-In Oven, Built-In Refrigerator, Dishwasher, Dryer, Electric Cooktop, Microwave, Washer |
| COOLING | None |
| FIREPLACE | Wood Burning |
| FLOORING | Carpet, Ceramic Tile, Hardwood |
| HEATING | Forced Air, Natural Gas |
| LAUNDRY | In Basement |
| LOT FEATURES | Many Trees, Pasture, Private |
| PARKING | Parking Pad, Triple Garage Detached |
| RESTRICTIONS | None Known |
| ROOF | Asphalt |
| TITLE | Fee Simple |
| BROKER | RE/MAX Realty Professionals |
| ROOMS | DIMENSIONS (m) | LEVEL |
|---|---|---|
| Game Room | 24`0" x 23`10" | Lower |
| Flex Space | 12`10" x 10`5" | Lower |
| Cold Room/Cellar | 6`11" x 4`7" | Lower |
| Storage | 18`1" x 10`3" | Lower |
| Laundry | 13`4" x 5`4" | Lower |
| 3pc Bathroom | 9`3" x 4`3" | Lower |
| Furnace/Utility Room | 10`6" x 7`9" | Lower |
| Furnace/Utility Room | 12`0" x 5`0" | Lower |
| Mud Room | 10`2" x 9`5" | Lower |
| Pantry | 8`10" x 3`11" | Lower |
| Cold Room/Cellar | 11`8" x 7`3" | Lower |
| Living Room | 14`7" x 13`7" | Main |
| Family Room | 30`8" x 22`2" | Main |
| Kitchen | 19`0" x 12`5" | Main |
| Dining Room | 15`10" x 14`0" | Main |
| Bedroom - Primary | 15`9" x 10`1" | Main |
| 3pc Ensuite bath | 12`4" x 5`4" | Main |
| Foyer | 26`7" x 8`4" | Main |
| Storage | 16`5" x 3`11" | Main |
| Sunroom/Solarium | 22`10" x 9`5" | Main |
| 3pc Bathroom | 15`5" x 7`3" | Main |
| 3pc Bathroom | 11`4" x 7`2" | Main |
| Den | 13`4" x 12`11" | Upper |
| Bedroom | 12`7" x 10`0" | Upper |
| Nook | 6`0" x 4`2" | Upper |
| Bedroom | 15`9" x 13`9" | Upper |
| 3pc Bathroom | 13`7" x 4`6" | Upper |

