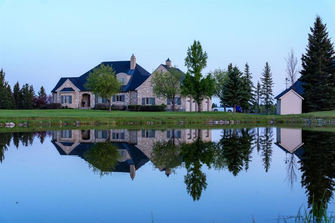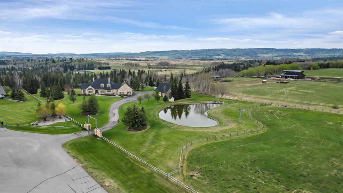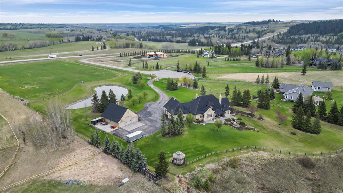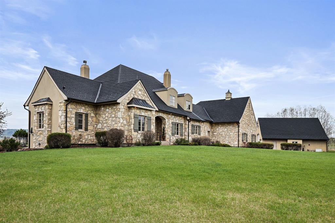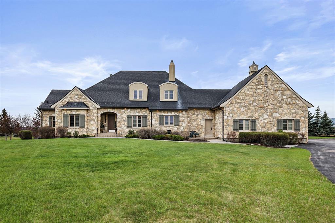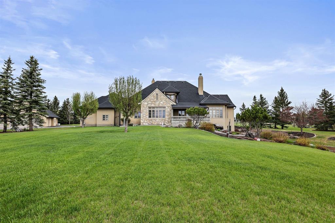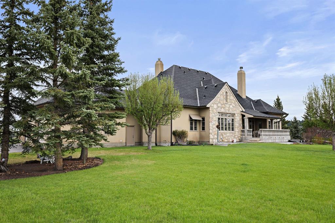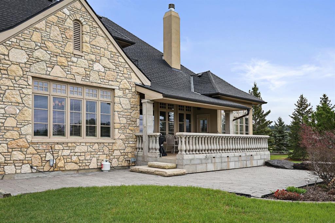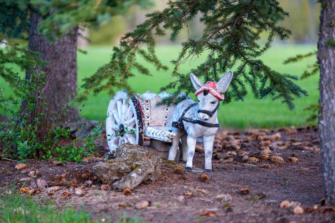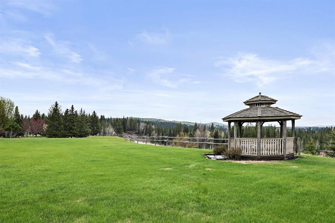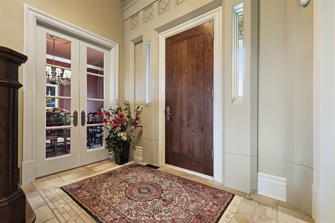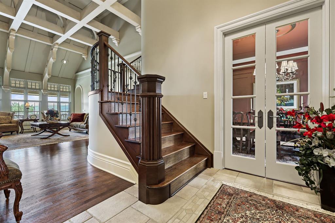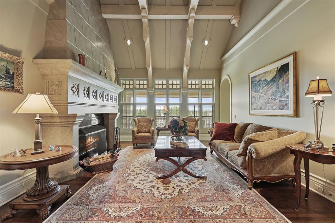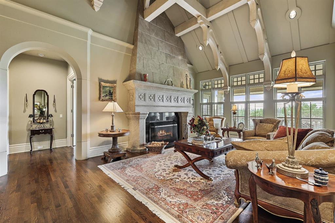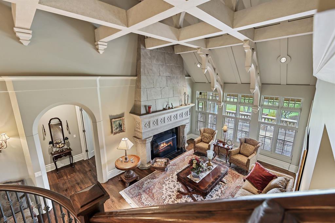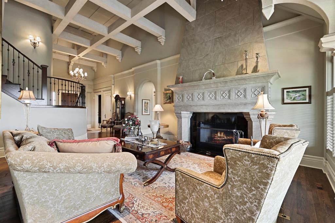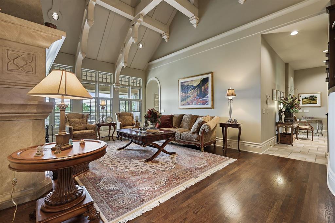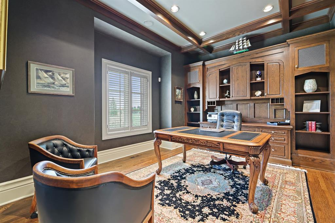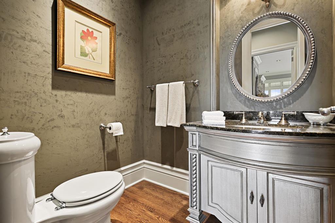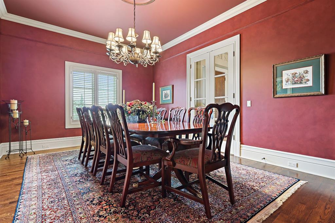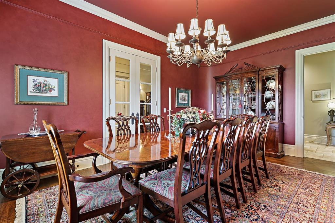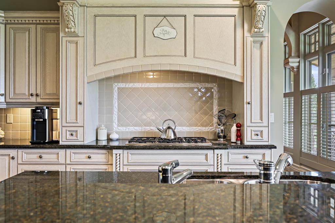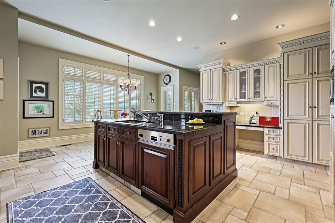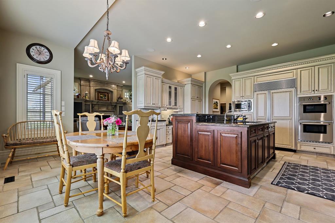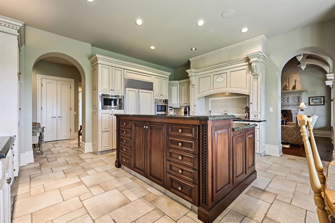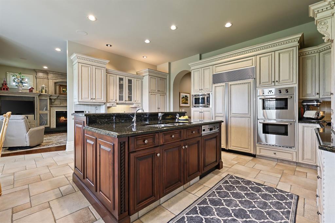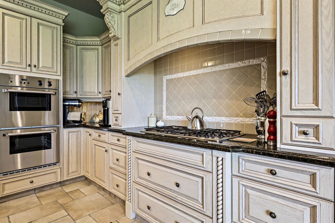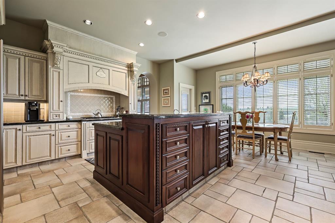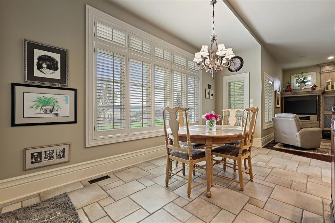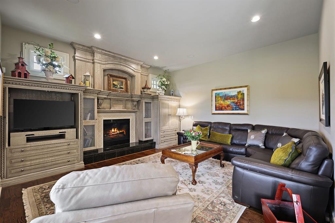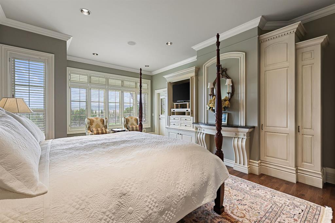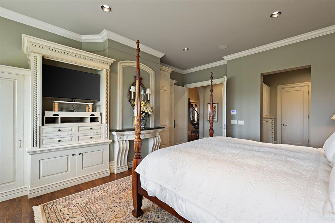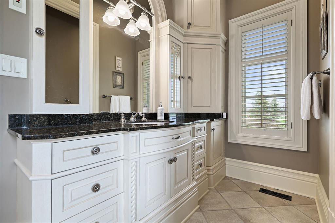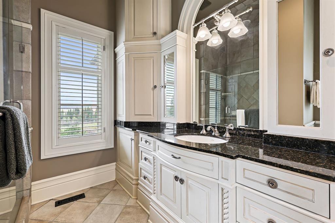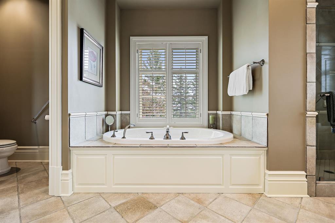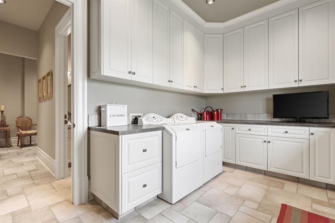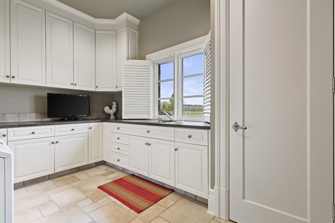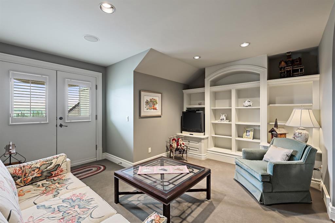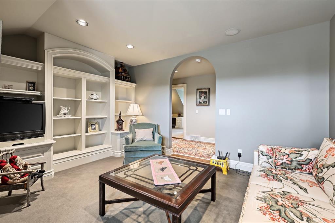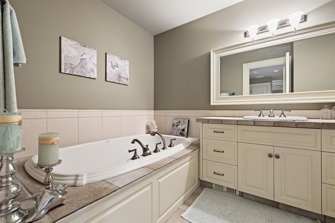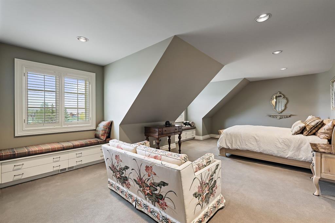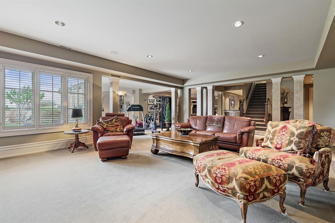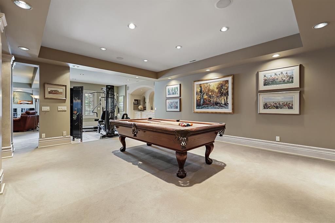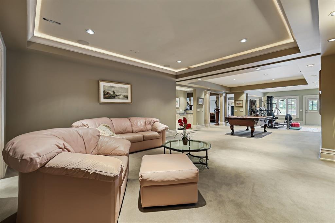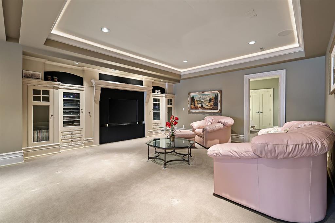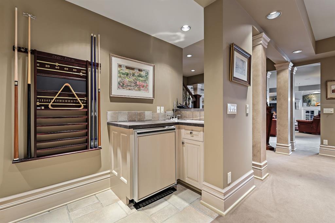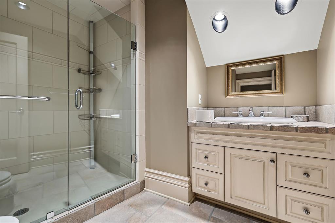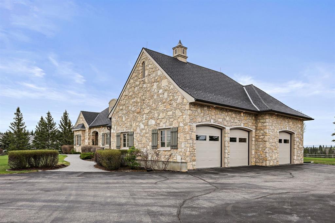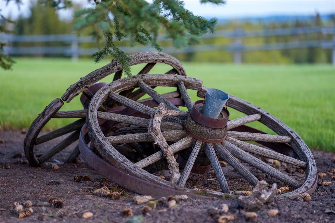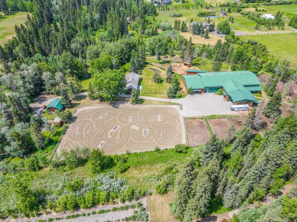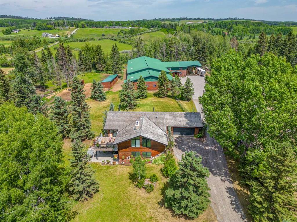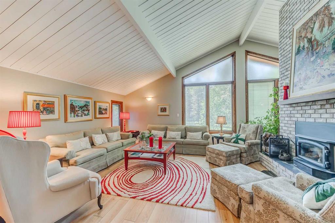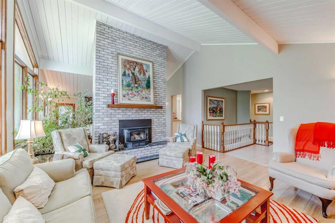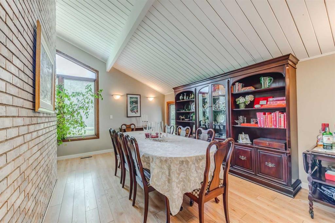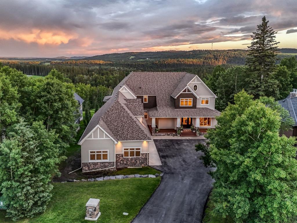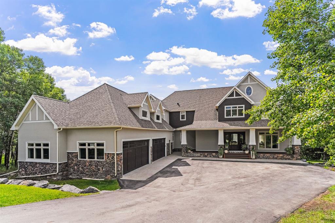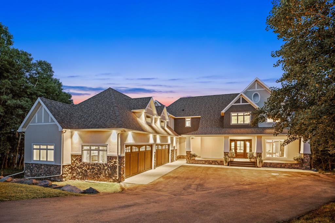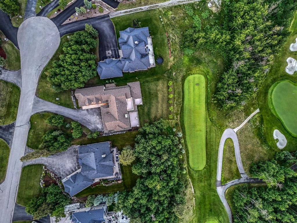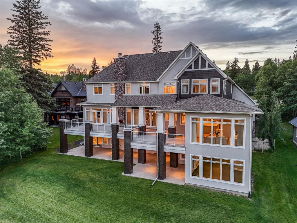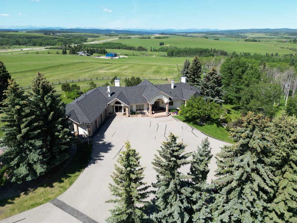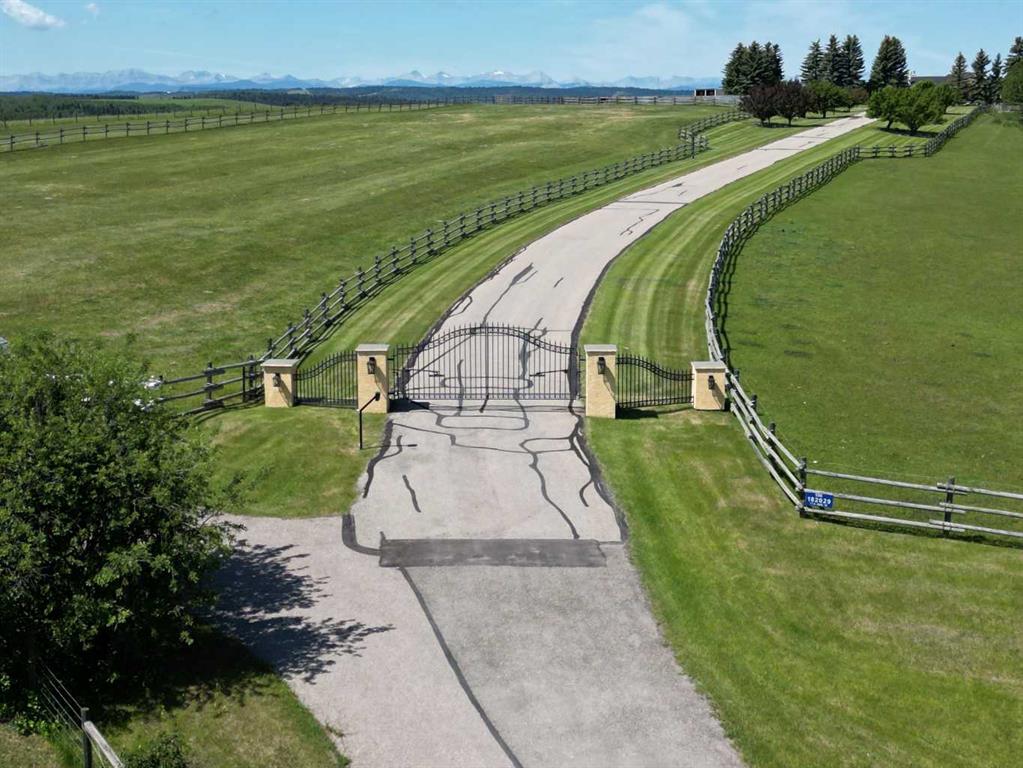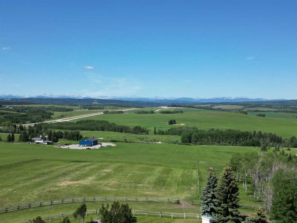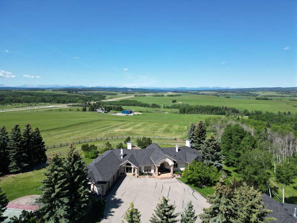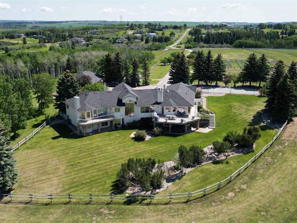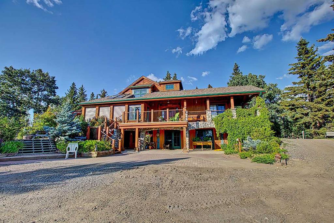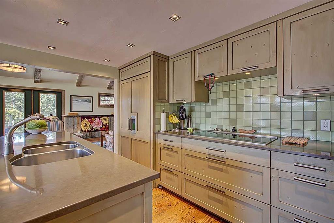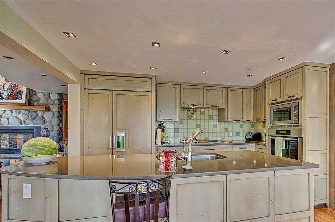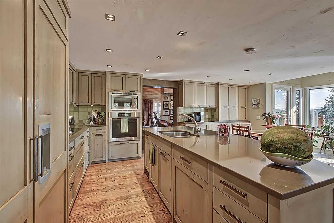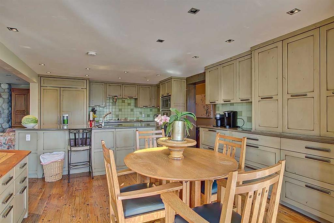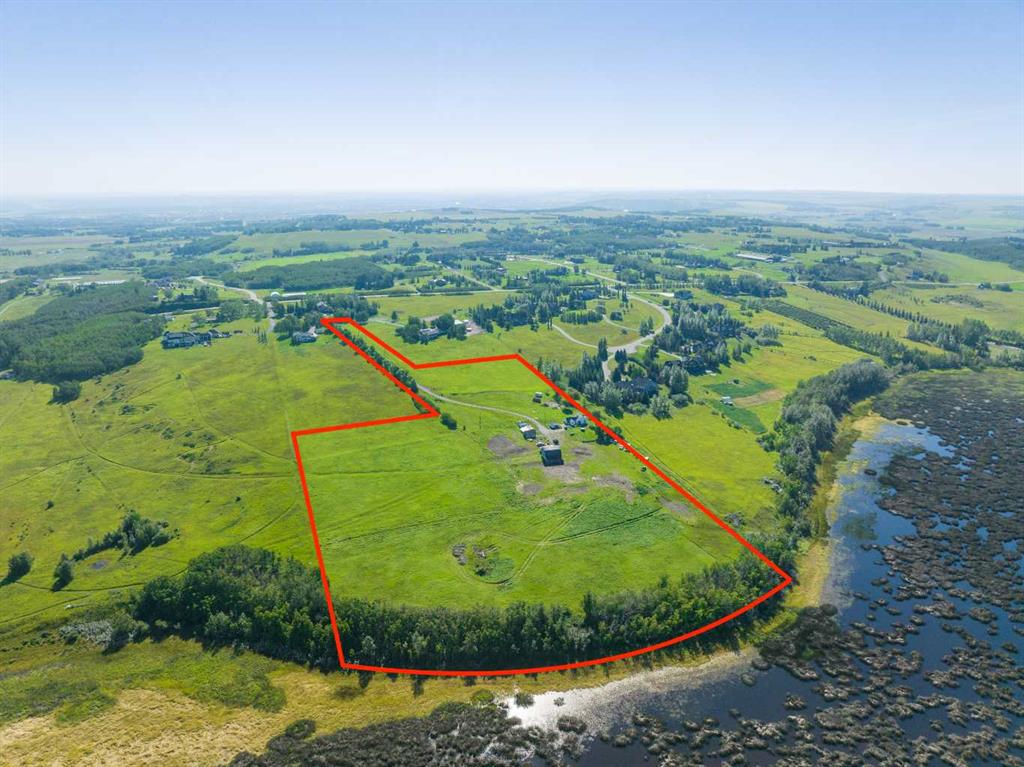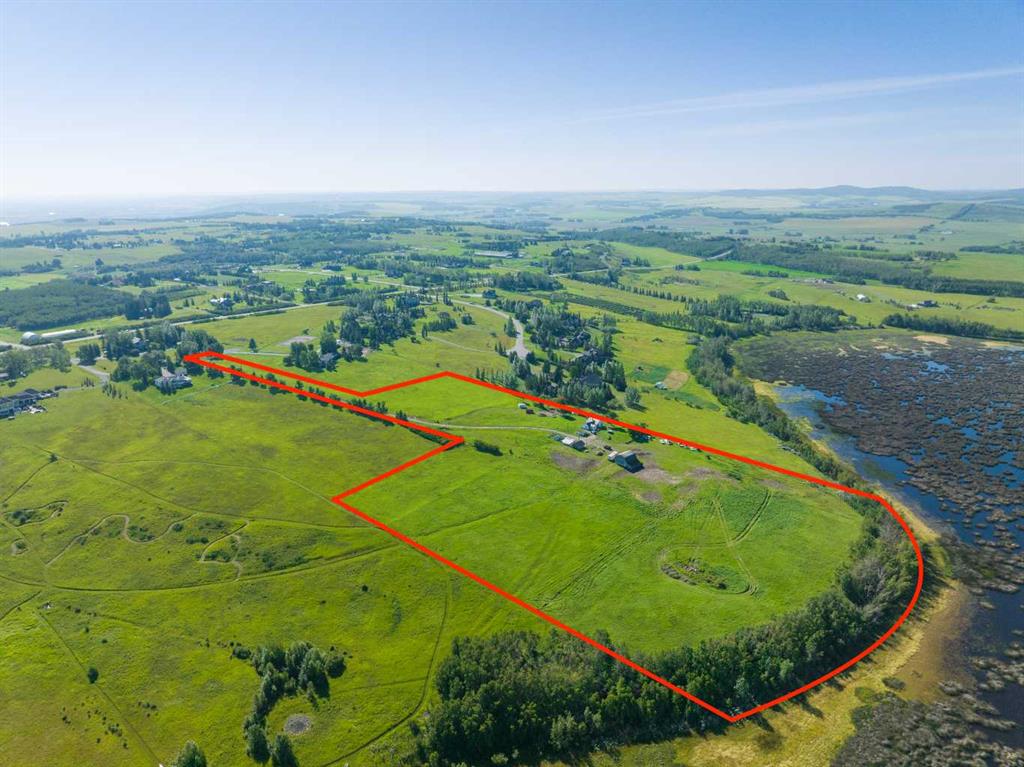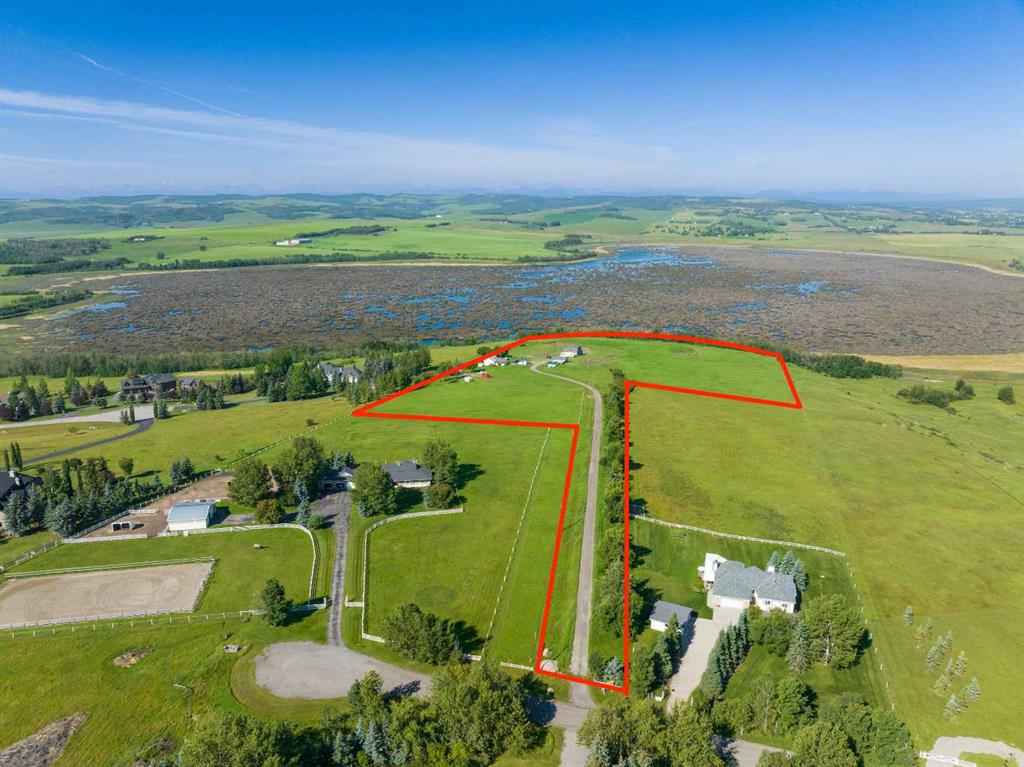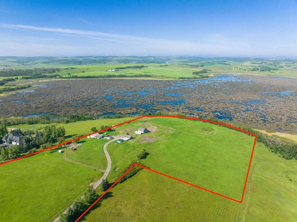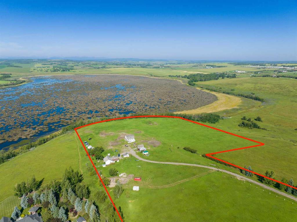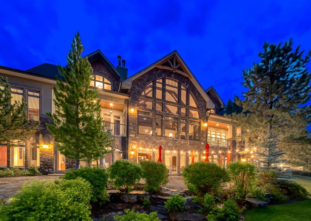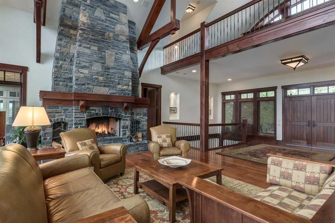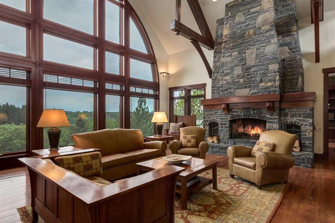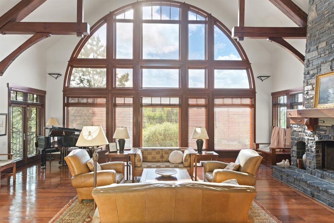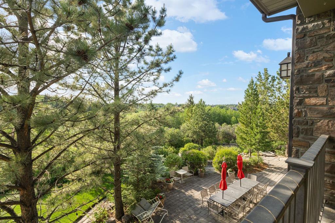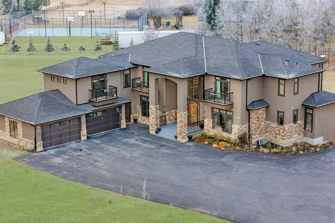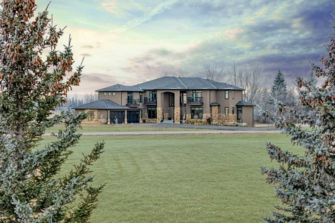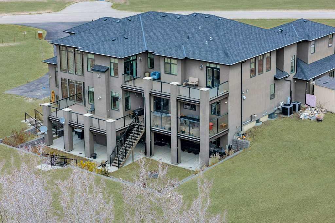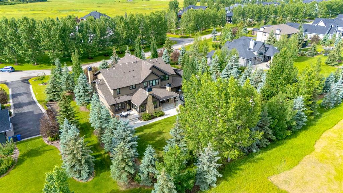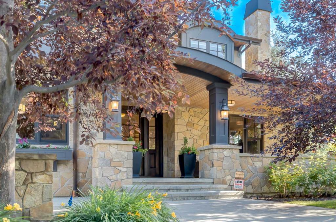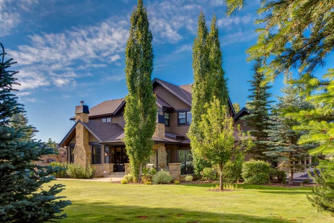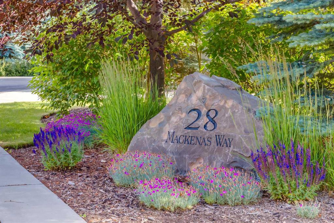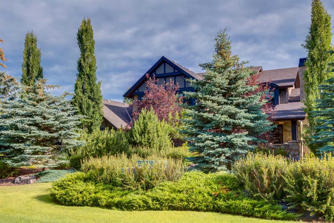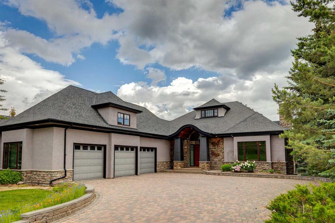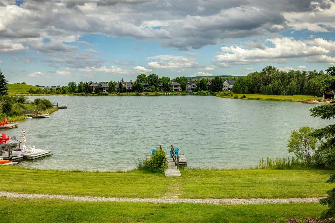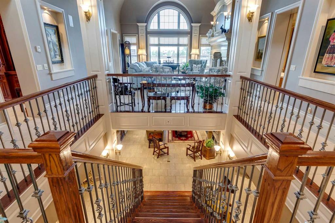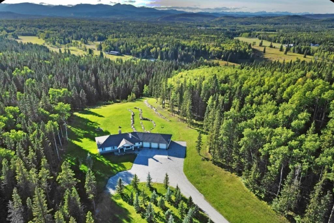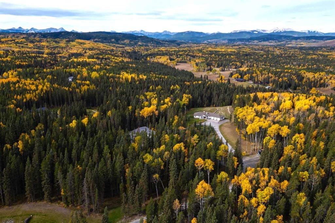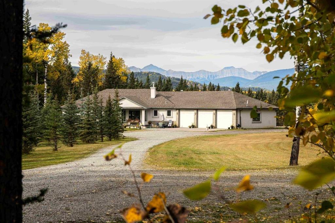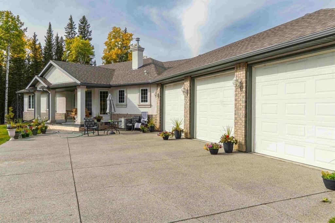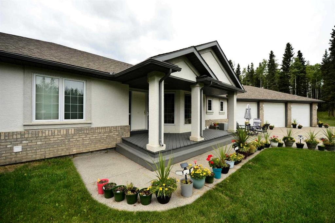178027 229 Street W
Priddis T0L 1W1
MLS® Number: A2221817
$ 2,990,875
3
BEDROOMS
4 + 1
BATHROOMS
3,828
SQUARE FEET
2000
YEAR BUILT
Welcome to our French Country Inspired Chateau! A custom-built masterpiece that’s sure to impress. This 7-acre property boasts over 6,400 square feet of developed living space, featuring amenities that are truly unique. The exterior is a sight to behold, with custom-cut and laid Manitoba Tyndall stone, hand-crafted copper eavestroughs, and a 50-year Euroshield roofing that was updated in 2019. The beautiful pond, extensive landscaping, and detailed Rundle stone accents throughout the yard add to the overall ambiance. The exterior windows and window frames were professionally painted in the spring of 2025. Step inside and you’ll be greeted by over 6,400 square feet of thoughtfully laid-out living space, from the spectacular entrance foyer to the warm and comfortable family room and kitchen area. The formal dining room is large enough to entertain a crowd, and just off the front entrance is a beautiful office that could also serve as a guest bedroom. The master suite is private and spacious, with an ensuite, dressing room, and a large walk-in closet. There’s a private entrance to the large rear covered deck from the master suite. The kitchen is a dream for foodies, with high-end appliances, a large and functional island, and spectacular and timeless cupboards with plenty of storage. The upstairs loft features a large bedroom suite, as well as an additional sitting area/bedroom with a cozy private deck with stunning southwest views. The fully developed lower walkout with underfloor heat has a secondary sitting area/family room with a large fireplace, a separate media room, a wine room, a flex room/lower office, and a large private room that’s currently used as a guest bedroom. This home has a large 4-car (3-door) attached garage with in-floor heating. It has plenty of space for your vehicles and enough ceiling height (13’) for lifts for those car enthusiasts who want to show off their collection. The high-lift garage doors, side mount openers, and lighting were all updated in 2024/2025. There’s also a heated and fully serviced shop/barn that’s 45’ x 36’. The center bay can fit a 40’+ Class A motorhome, and there’s room for all your vehicles, tractors, mowers, and more. The ceiling height is high enough for vehicle lifts as well. This shop/barn building could also fit 3-6 horse stalls for the horse enthusiast. The front pasture would be happy to have horses living there. The front 3.5 +/- acres has its own separate electrical service and water well. Possibility of potential subdivision in the future, consult with MD for approval requirements. One look through this property and you will fall in love with the home, the views and the custom features included!
| COMMUNITY | |
| PROPERTY TYPE | Detached |
| BUILDING TYPE | House |
| STYLE | Acreage with Residence, Bungalow |
| YEAR BUILT | 2000 |
| SQUARE FOOTAGE | 3,828 |
| BEDROOMS | 3 |
| BATHROOMS | 5.00 |
| BASEMENT | Separate/Exterior Entry, Finished, Full, Walk-Out To Grade |
| AMENITIES | |
| APPLIANCES | Built-In Refrigerator, Dishwasher, Double Oven, Freezer, Garage Control(s), Garburator, Gas Cooktop, Microwave, Range Hood, Refrigerator, Washer/Dryer, Window Coverings, Wine Refrigerator |
| COOLING | Rough-In |
| FIREPLACE | Basement, Gas, Great Room, Mantle, Wood Burning |
| FLOORING | Carpet, Hardwood, Tile |
| HEATING | In Floor, Fireplace(s), Forced Air, Natural Gas, Zoned |
| LAUNDRY | Laundry Room, Main Level, Sink |
| LOT FEATURES | Gazebo, Landscaped, Level, No Neighbours Behind, Views |
| PARKING | Driveway, Heated Garage, Oversized, Parking Pad, Triple Garage Attached |
| RESTRICTIONS | None Known |
| ROOF | Rubber |
| TITLE | Fee Simple |
| BROKER | RE/MAX Landan Real Estate |
| ROOMS | DIMENSIONS (m) | LEVEL |
|---|---|---|
| Family Room | 25`0" x 18`11" | Basement |
| Game Room | 35`5" x 16`0" | Basement |
| Bedroom | 14`6" x 12`7" | Basement |
| Exercise Room | 17`7" x 15`7" | Basement |
| Flex Space | 13`11" x 12`6" | Basement |
| Flex Space | 9`10" x 7`9" | Basement |
| Mud Room | 7`10" x 5`1" | Basement |
| 3pc Bathroom | 9`0" x 6`3" | Basement |
| Wine Cellar | 11`3" x 10`10" | Basement |
| Wine Cellar | 5`7" x 5`1" | Basement |
| Great Room | 20`5" x 15`0" | Main |
| Dining Room | 17`5" x 12`0" | Main |
| Den | 14`5" x 12`2" | Main |
| Foyer | 10`2" x 8`0" | Main |
| Kitchen | 18`1" x 12`7" | Main |
| Breakfast Nook | 16`11" x 8`8" | Main |
| Family Room | 15`10" x 15`1" | Main |
| Pantry | 9`4" x 6`8" | Main |
| Bedroom - Primary | 20`6" x 14`10" | Main |
| Other | 10`8" x 8`10" | Main |
| 5pc Ensuite bath | 19`6" x 8`3" | Main |
| Laundry | 13`1" x 9`8" | Main |
| Mud Room | 6`3" x 4`8" | Main |
| 3pc Bathroom | 9`0" x 6`2" | Main |
| 2pc Bathroom | 6`2" x 4`10" | Main |
| Bedroom | 23`9" x 12`5" | Upper |
| Bonus Room | 14`2" x 9`7" | Upper |
| 3pc Bathroom | 10`0" x 7`3" | Upper |
| Balcony | 7`0" x 6`0" | Upper |

