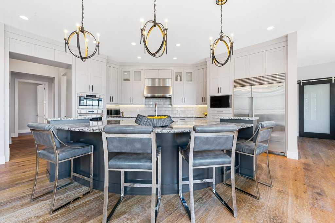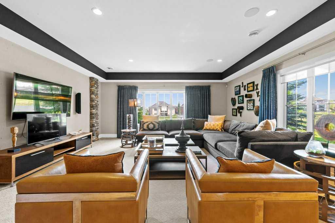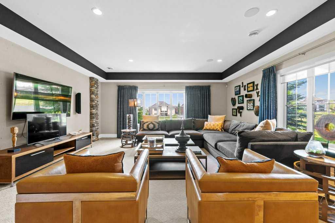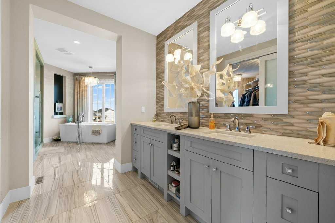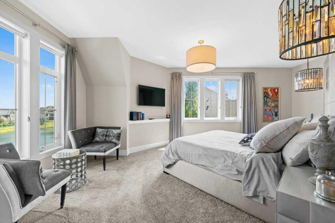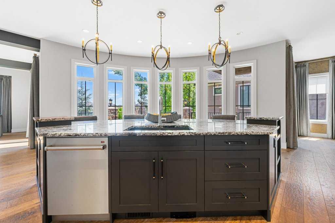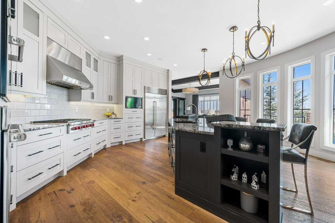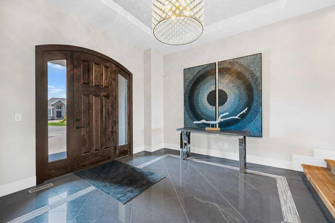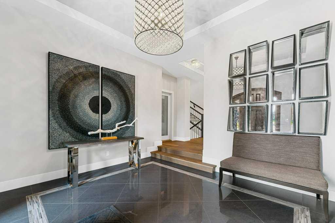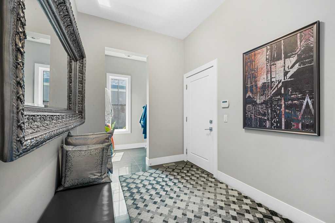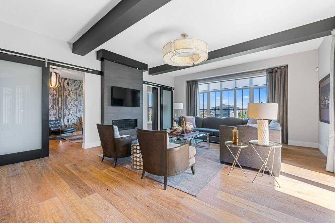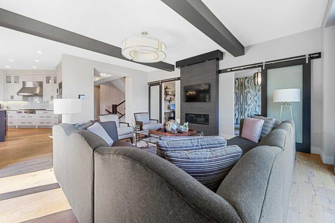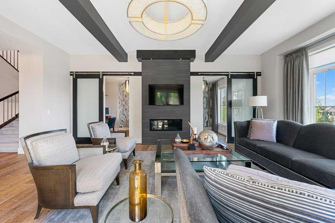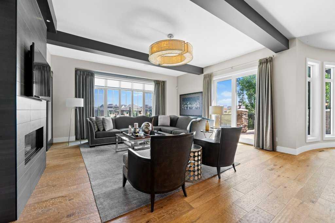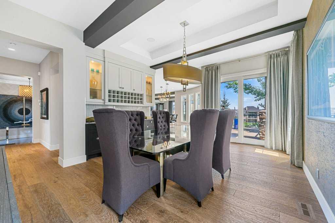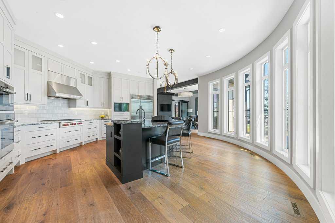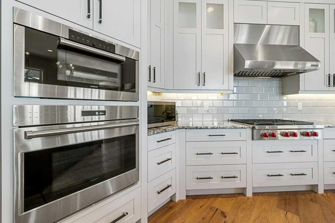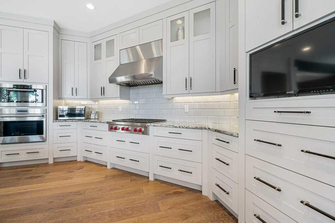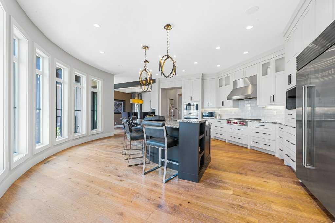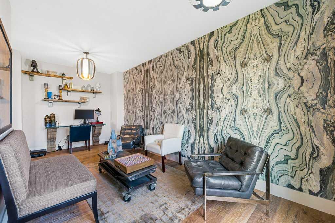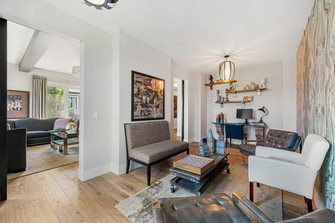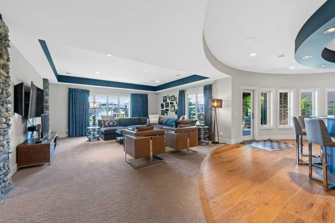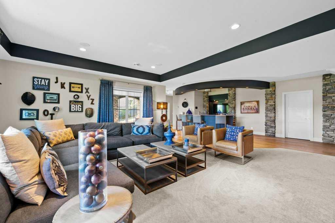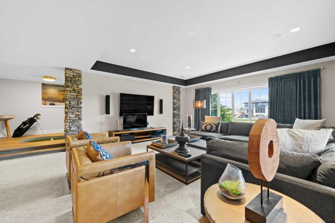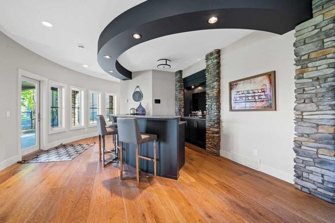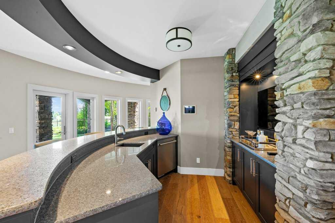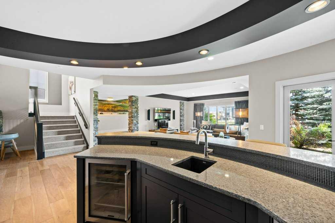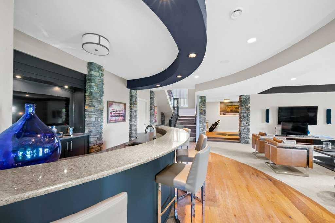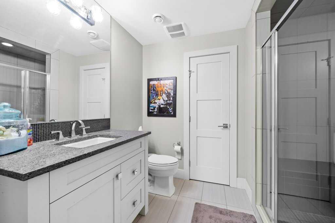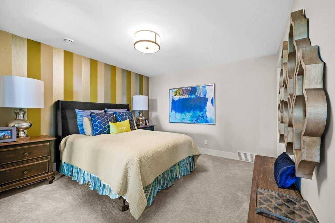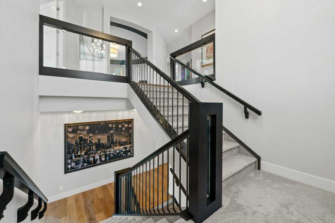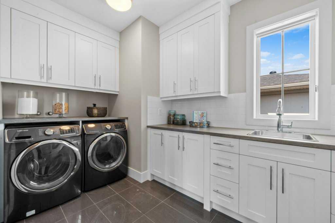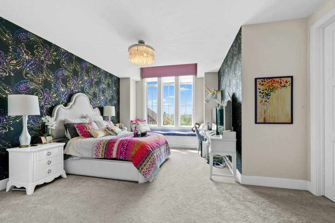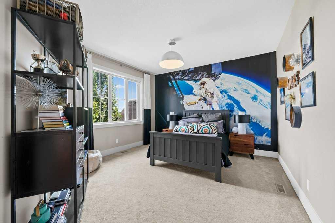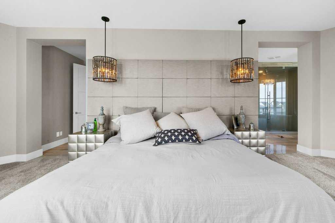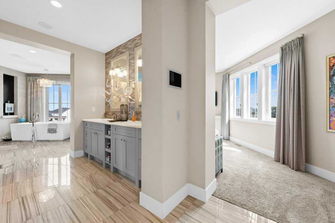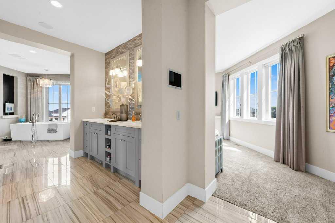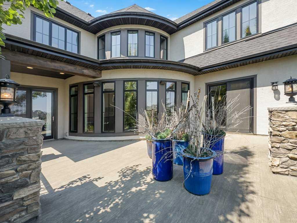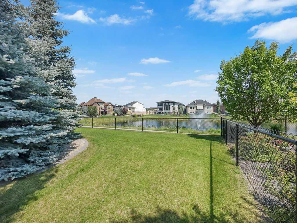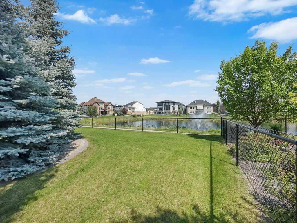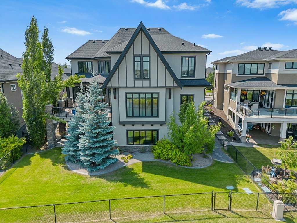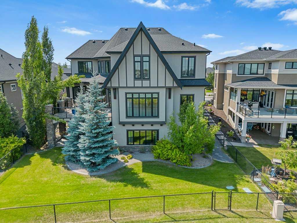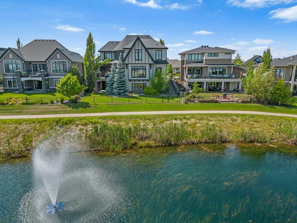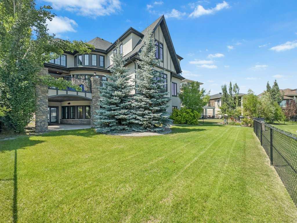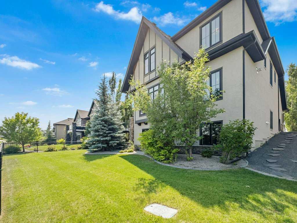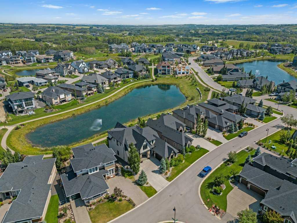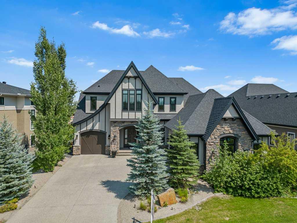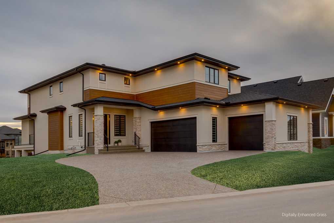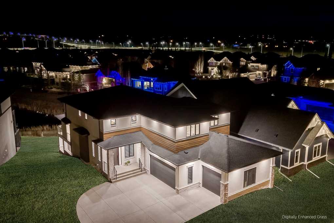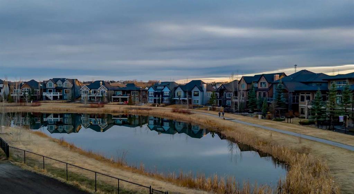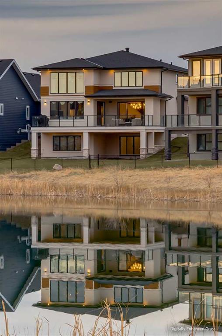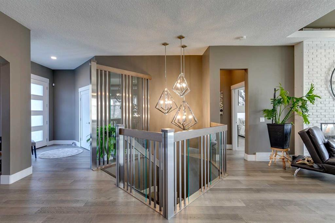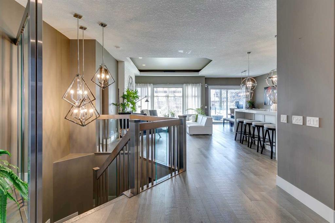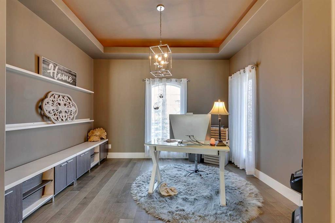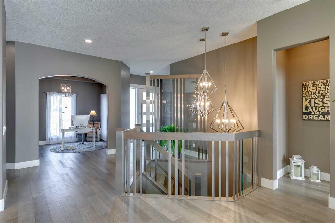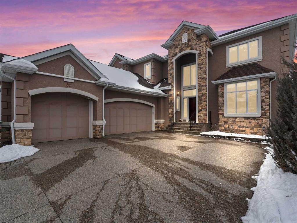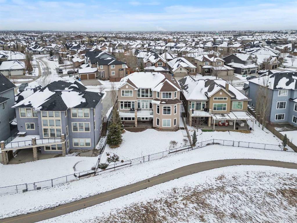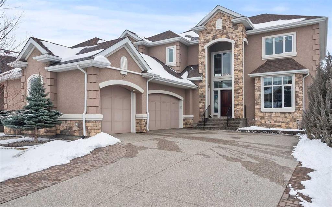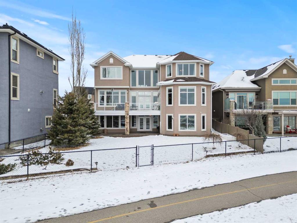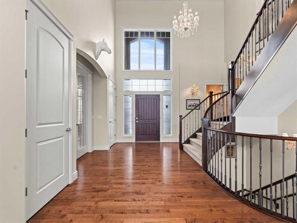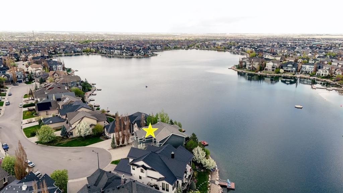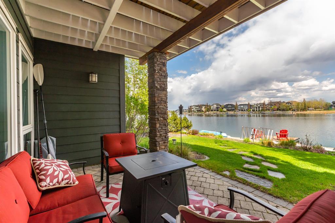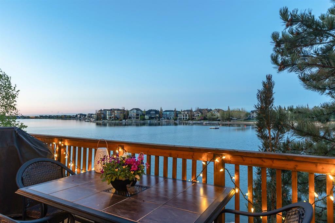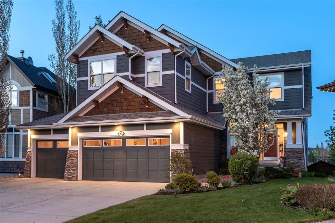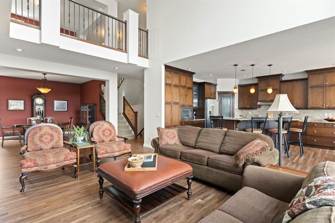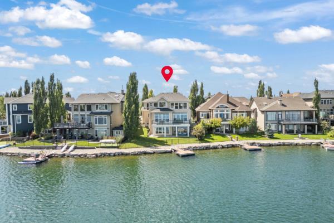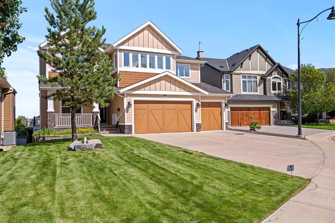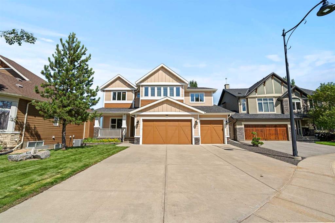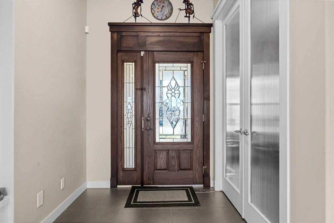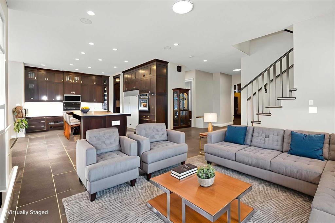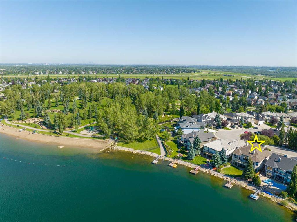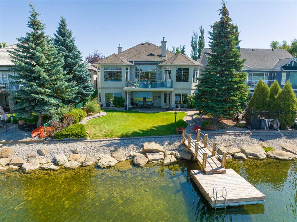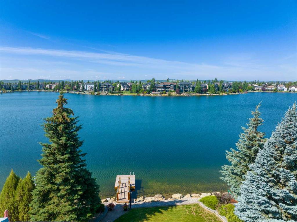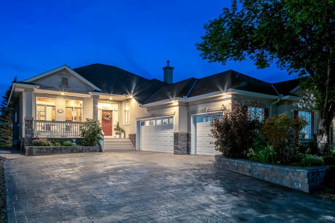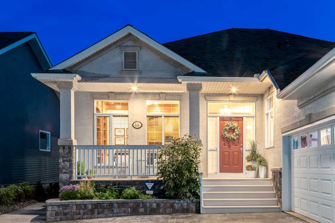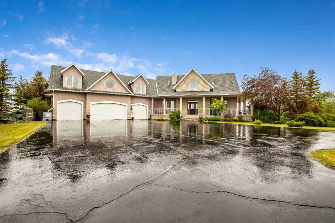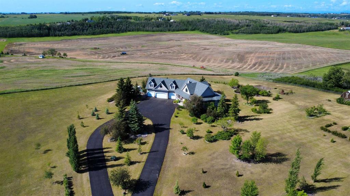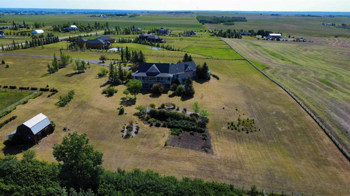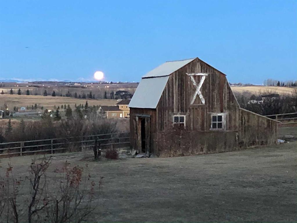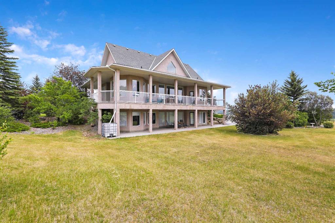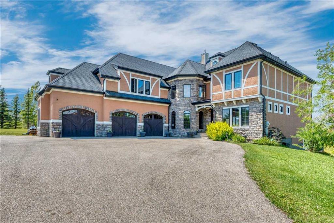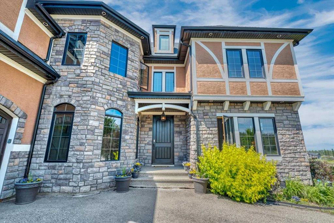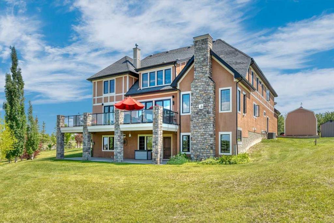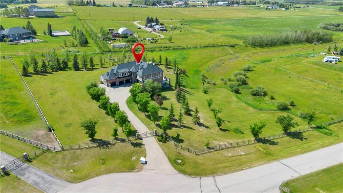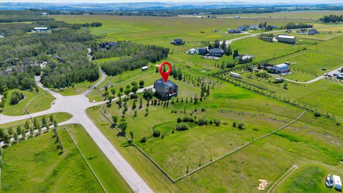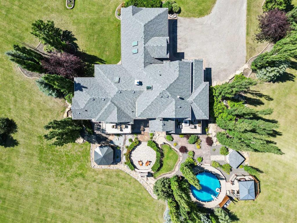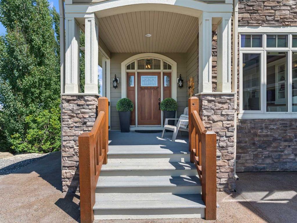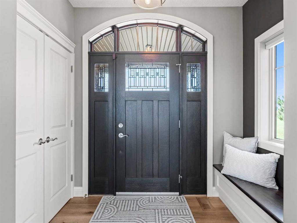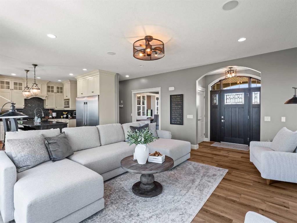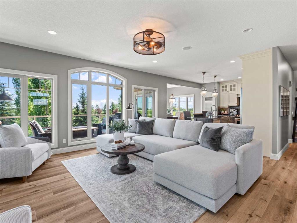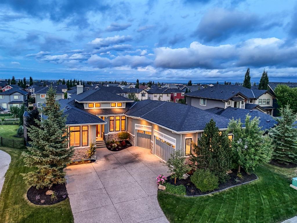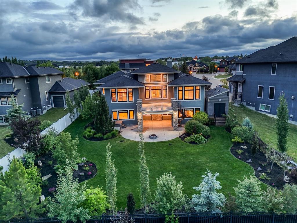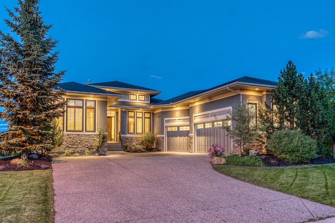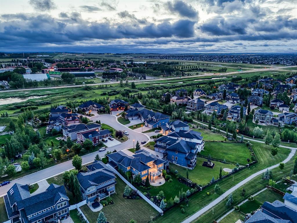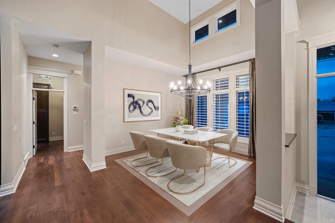18 Whispering Springs Way
Heritage Pointe T1S 4K4
MLS® Number: A2197208
$ 2,099,900
4
BEDROOMS
3 + 1
BATHROOMS
4,395
SQUARE FEET
2014
YEAR BUILT
Custom Elegance in Former Lottery Showhome! Stunning one-of-a-kind architecture in this fully finished two storey walkout home backing onto a pond in Artesia at Heritage Pointe located just minutes south of Calgary, the South Calgary Health Campus, and all the amenities of Seton and Cranston! If you are searching for something elegant and unique, the designer and builder of this home had you in mind when creating this home. The perfect combination of peace, privacy, and convenience of Calgary amenities. The builder encouraged their designers to explore and push their creativity for this luxury show piece when creating this fully finished four bedroom, 3.5 bath masterpiece offering over 5600sqft of development with a 3-car garage. Stunning 10 ft ceilings through the main floor featuring a designer kitchen with a curved wall of windows featuring granite counters, expansive curved island, custom cabinetry, and designer built-in stainless-steel appliances that include Sub Zero and Wolf. There is a separate formal dining room, gorgeous living room just off the kitchen space, and a custom designed main floor office/den area that has sliding doors for your privacy. The upper level has an oversized laundry room with storage, three bedrooms, and a custom designed curved bonus room that provides an amazing living space overlooking the pond. The stunning master suite showcase is the ensuite bath with double sinks, an oversized tile and glass shower, and a free-standing soaker tub. The fully finished walkout lower level is an entertainer’s delight! There is a large family/games area with a full wet bar, custom built indoor putting green, fourth bedroom, and a full bathroom. Additional inclusions: full home automation system, two furnaces, two central A/C units, in floor heating, and all the mounted TVs throughout. This home offers custom designed architecture, professional designed interior, extensive upgrading throughout to be the builders showcase masterpiece, over 5600sqft of developed space for your entire family, and an amazing location backing onto the pond in the award-winning community of Artesia ideally situated just minutes from Calgary!
| COMMUNITY | Artesia at Heritage Pointes |
| PROPERTY TYPE | Detached |
| BUILDING TYPE | House |
| STYLE | 2 Storey |
| YEAR BUILT | 2014 |
| SQUARE FOOTAGE | 4,395 |
| BEDROOMS | 4 |
| BATHROOMS | 4.00 |
| BASEMENT | Finished, Full, Walk-Out To Grade |
| AMENITIES | |
| APPLIANCES | Built-In Oven, Dishwasher, Dryer, Garage Control(s), Gas Cooktop, Range Hood, Refrigerator, Washer, Window Coverings |
| COOLING | Central Air |
| FIREPLACE | Gas, Living Room |
| FLOORING | Carpet, Hardwood, Tile |
| HEATING | In Floor, Forced Air, Natural Gas |
| LAUNDRY | Upper Level |
| LOT FEATURES | Landscaped, No Neighbours Behind, Underground Sprinklers, Views |
| PARKING | Triple Garage Attached |
| RESTRICTIONS | Restrictive Covenant, Utility Right Of Way |
| ROOF | Asphalt Shingle |
| TITLE | Fee Simple |
| BROKER | RE/MAX Realty Professionals |
| ROOMS | DIMENSIONS (m) | LEVEL |
|---|---|---|
| 3pc Bathroom | 9`0" x 11`10" | Basement |
| Bedroom | 13`10" x 13`0" | Basement |
| Game Room | 8`10" x 21`2" | Basement |
| Game Room | 18`0" x 23`5" | Basement |
| 2pc Bathroom | 9`6" x 7`4" | Main |
| Dining Room | 14`5" x 19`1" | Main |
| Foyer | 13`5" x 12`6" | Main |
| Kitchen | 23`5" x 22`7" | Main |
| Living Room | 18`10" x 22`8" | Main |
| Mud Room | 13`4" x 7`5" | Main |
| Office | 9`6" x 19`5" | Main |
| 5pc Bathroom | 12`7" x 10`4" | Second |
| 5pc Ensuite bath | 16`4" x 23`6" | Second |
| Bedroom | 15`6" x 20`7" | Second |
| Bedroom | 16`9" x 12`11" | Second |
| Family Room | 19`11" x 19`10" | Second |
| Laundry | 7`6" x 12`0" | Second |
| Bedroom - Primary | 18`1" x 21`8" | Second |
| Walk-In Closet | 7`11" x 5`5" | Second |
| Walk-In Closet | 14`10" x 8`10" | Second |

