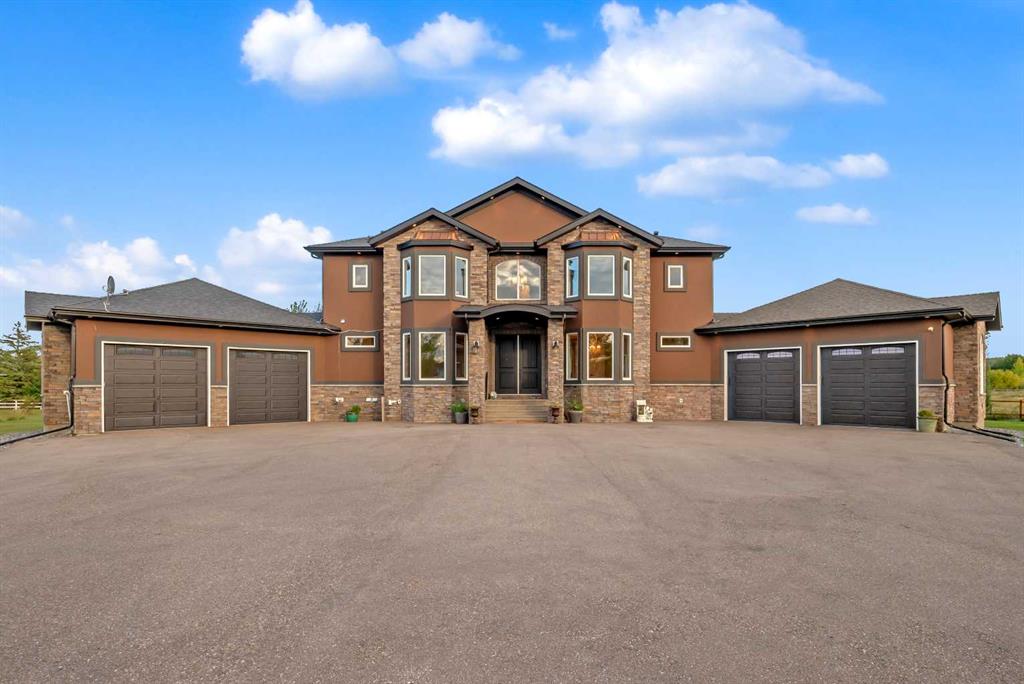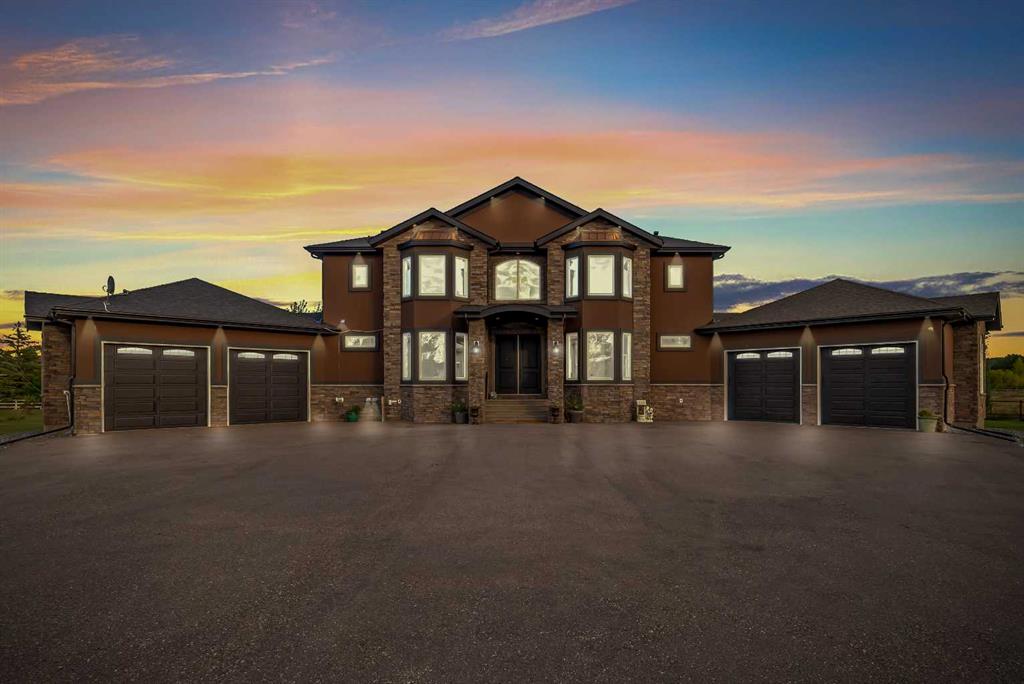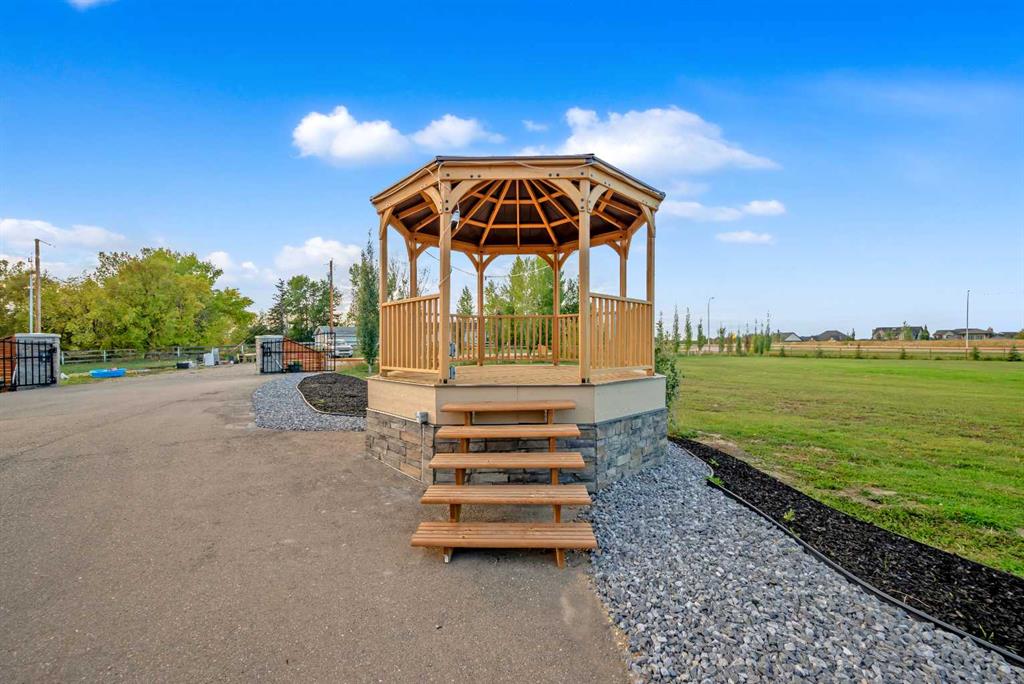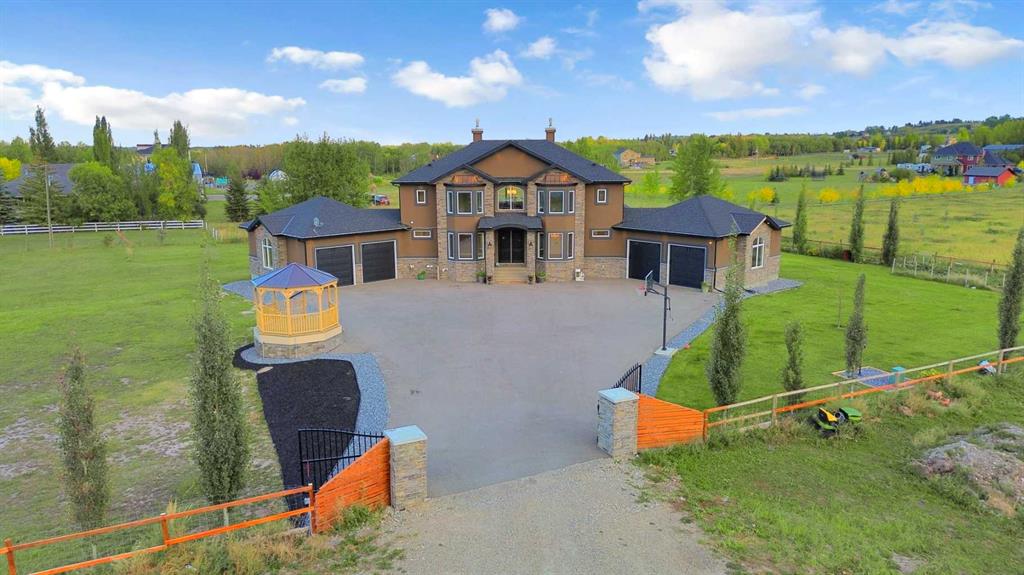

306087 Aspen Meadows Rise E
Rural Foothills County
Update on 2023-07-04 10:05:04 AM
$ 2,199,900
6
BEDROOMS
5 + 1
BATHROOMS
4184
SQUARE FEET
2007
YEAR BUILT
* SEE VIDEO * Experience the epitome of countryside living with this exquisite manor nestled on 4.35 acres of pristine landscape. You will love the grand feel as you drive up to the home with a gated entrance along and a fully paved driveway. Boasting over 6000 square feet of meticulously crafted living space, this residence offers unparalleled vistas of the countryside, mountains, and cityscape. Step inside to discover an elegant open floor plan seamlessly connecting spacious living areas to five generously sized bedrooms, catering to the needs of an active family. The master bedroom retreat exudes luxury, featuring a private parlor room, dual grand walk-in closets, and a lavish ensuite complete with heated travertine tile, a full-body shower, and spa-like touches. Designed with both elegance and functionality in mind, the gourmet kitchen is a culinary enthusiast's dream, showcasing top-of-the-line appliances, granite countertops, and solid cabinetry throughout. The professionally developed walkout basement is a haven of entertainment, boasting timeless features including heated floors, a full-service bar, and a state-of-the-art theater room, perfect for bringing the family together. Outside, immerse yourself in the serene ambiance of the countryside with a natural wetlands bird sanctuary providing a tranquil backdrop. As a bonus, you'll love central air conditioning and the fully finished oversized triple garage. You'll want to see this home in person! Call today! (Seller willing to refinished main floor hardwood prior to possession or reduce purchase price $15,000 as per contractors quote )
| COMMUNITY | NONE |
| TYPE | Residential |
| STYLE | TSTOR, ACRE |
| YEAR BUILT | 2007 |
| SQUARE FOOTAGE | 4184.4 |
| BEDROOMS | 6 |
| BATHROOMS | 6 |
| BASEMENT | Finished, Full Basement |
| FEATURES |
| GARAGE | Yes |
| PARKING | Gated, HGarage, Insulated, TAttached |
| ROOF | Asphalt Shingle |
| LOT SQFT | 17604 |
| ROOMS | DIMENSIONS (m) | LEVEL |
|---|---|---|
| Master Bedroom | 5.08 x 4.42 | Upper |
| Second Bedroom | 3.76 x 3.51 | Upper |
| Third Bedroom | 4.42 x 4.11 | Upper |
| Dining Room | 5.18 x 4.27 | Main |
| Family Room | 4.11 x 3.96 | Main |
| Kitchen | 5.03 x 4.57 | Main |
| Living Room | 7.16 x 5.03 | Main |
INTERIOR
Central Air, In Floor, Forced Air, Natural Gas, Gas, Kitchen, Living Room, Recreation Room
EXTERIOR
Cul-De-Sac, Fruit Trees/Shrub(s), Irregular Lot, Landscaped, Treed, Views
Broker
eXp Realty
Agent




































































