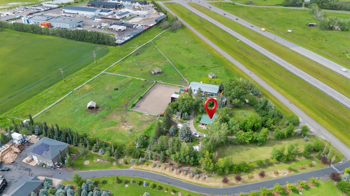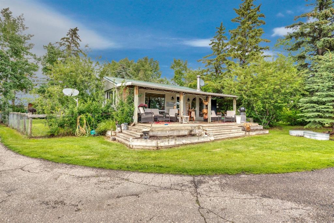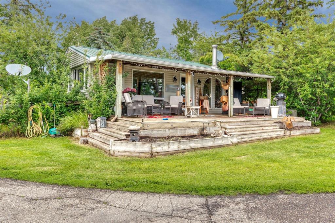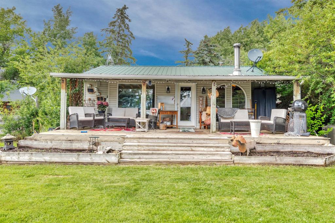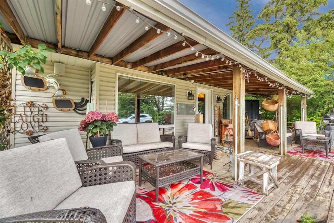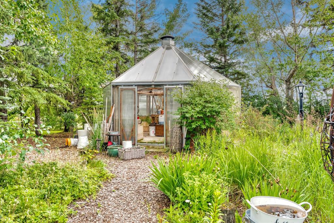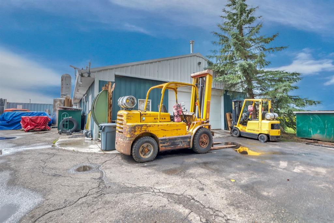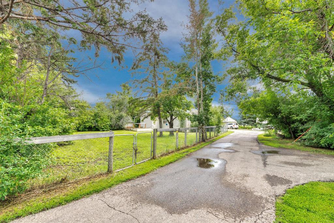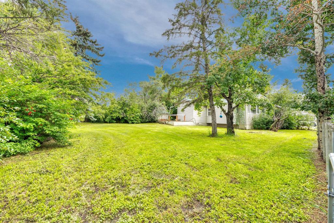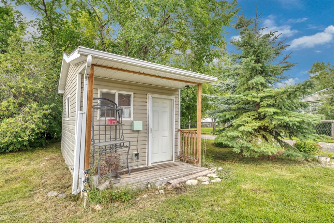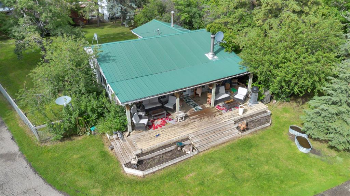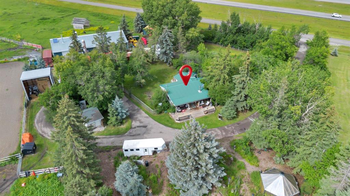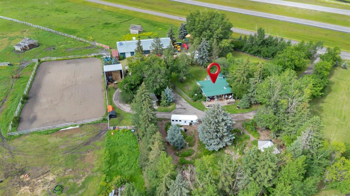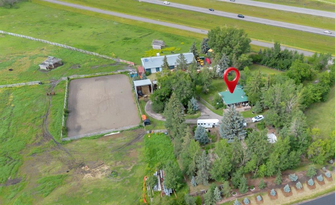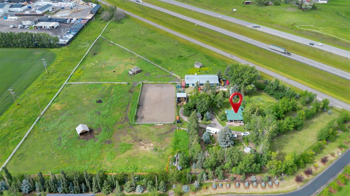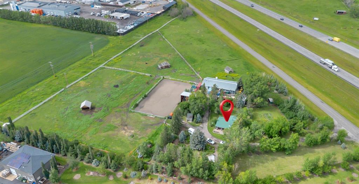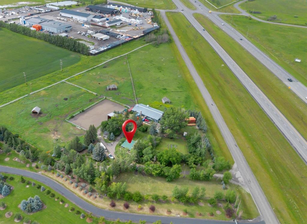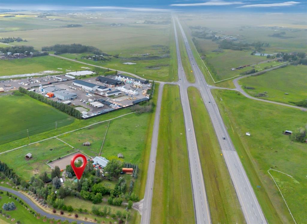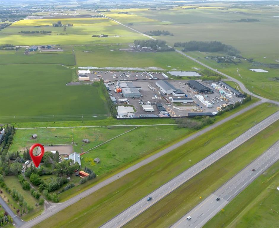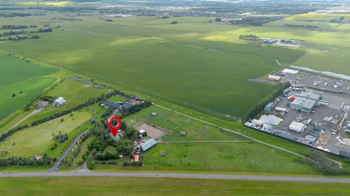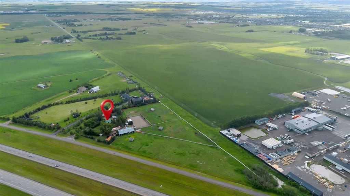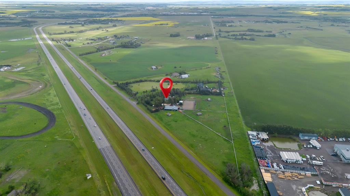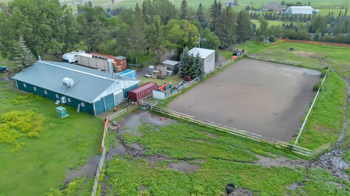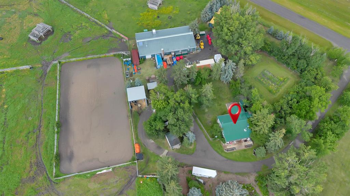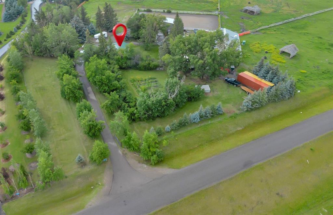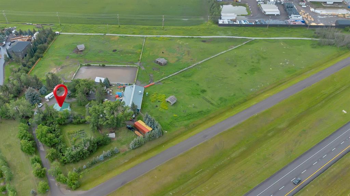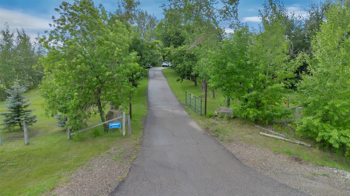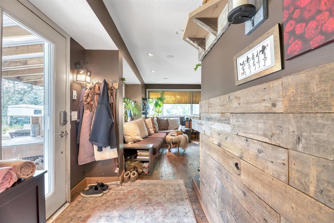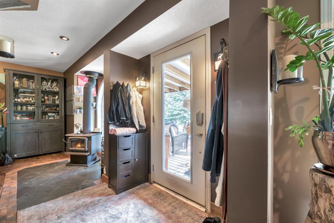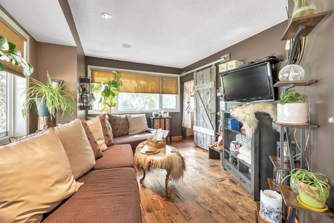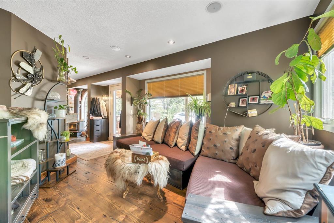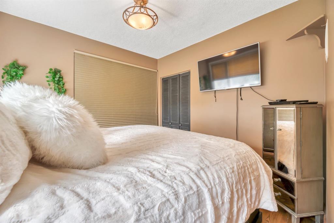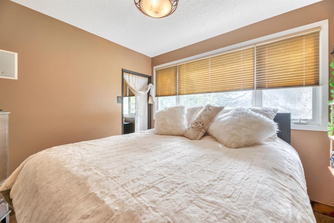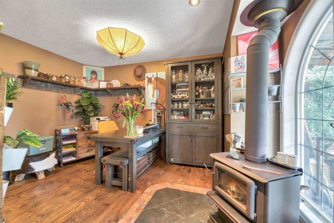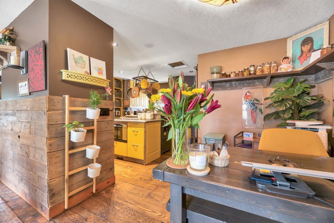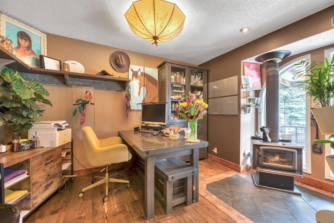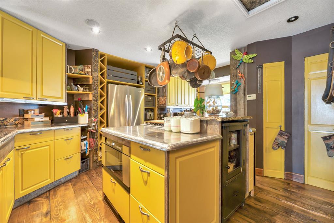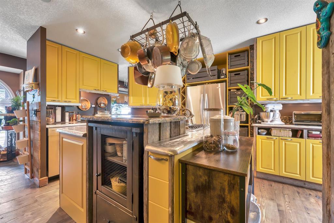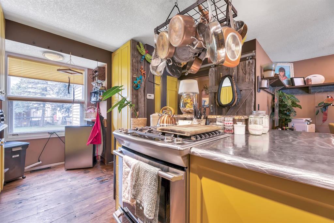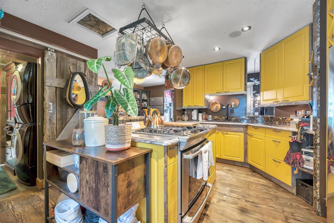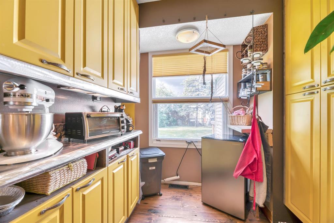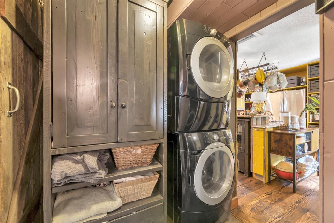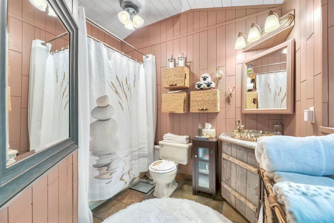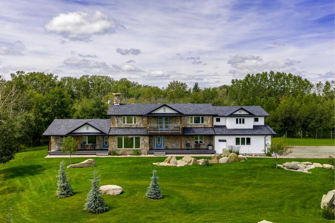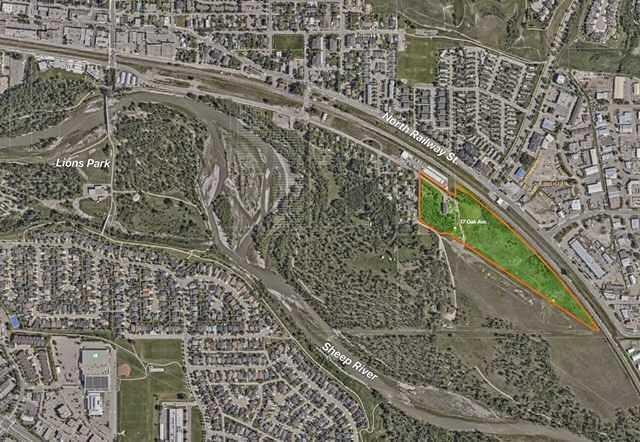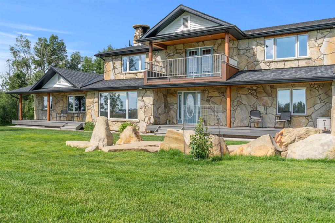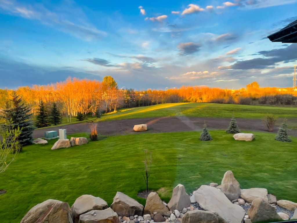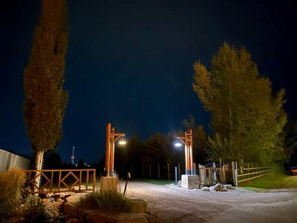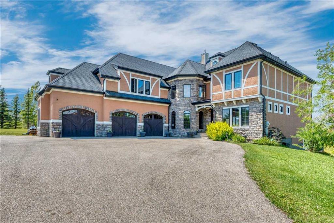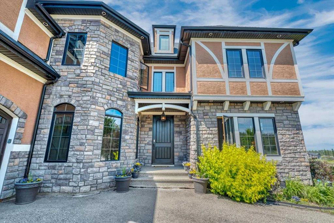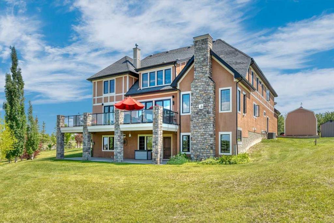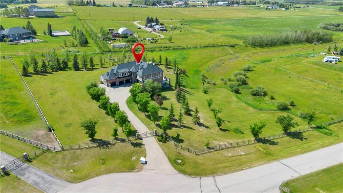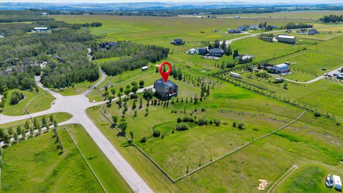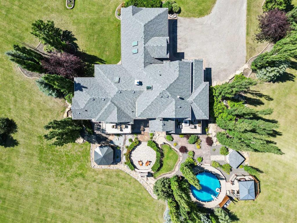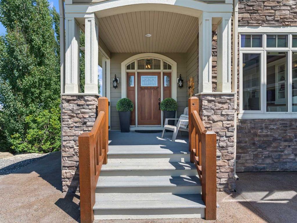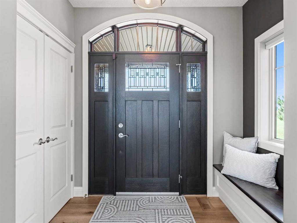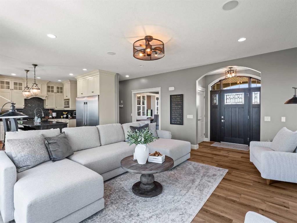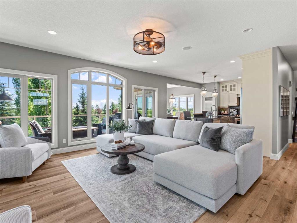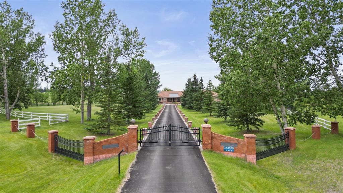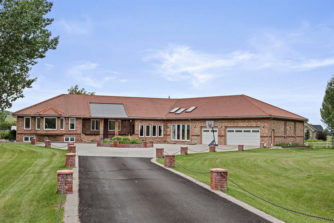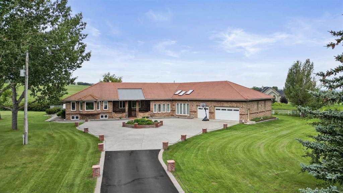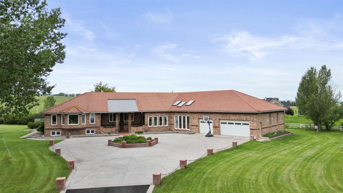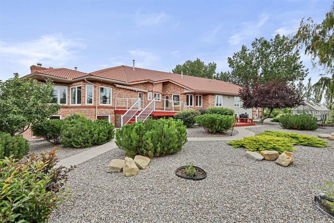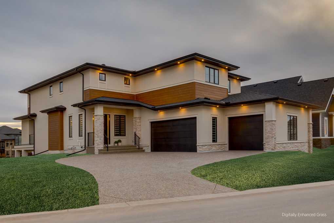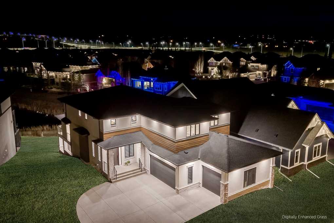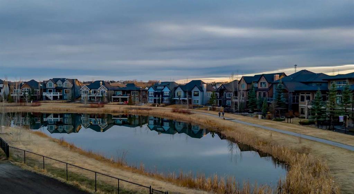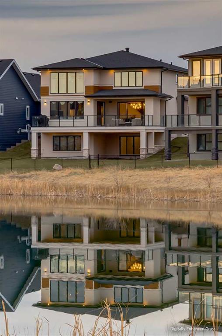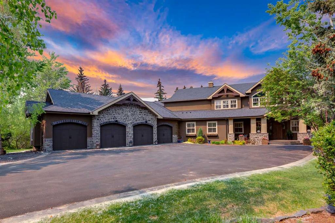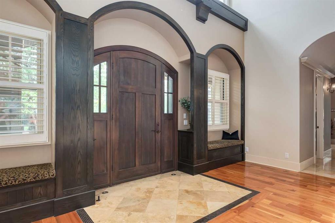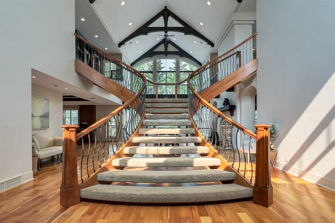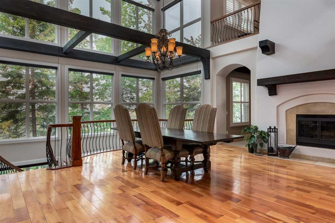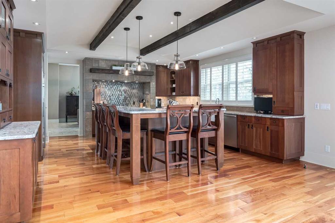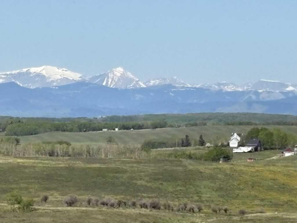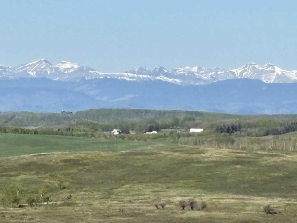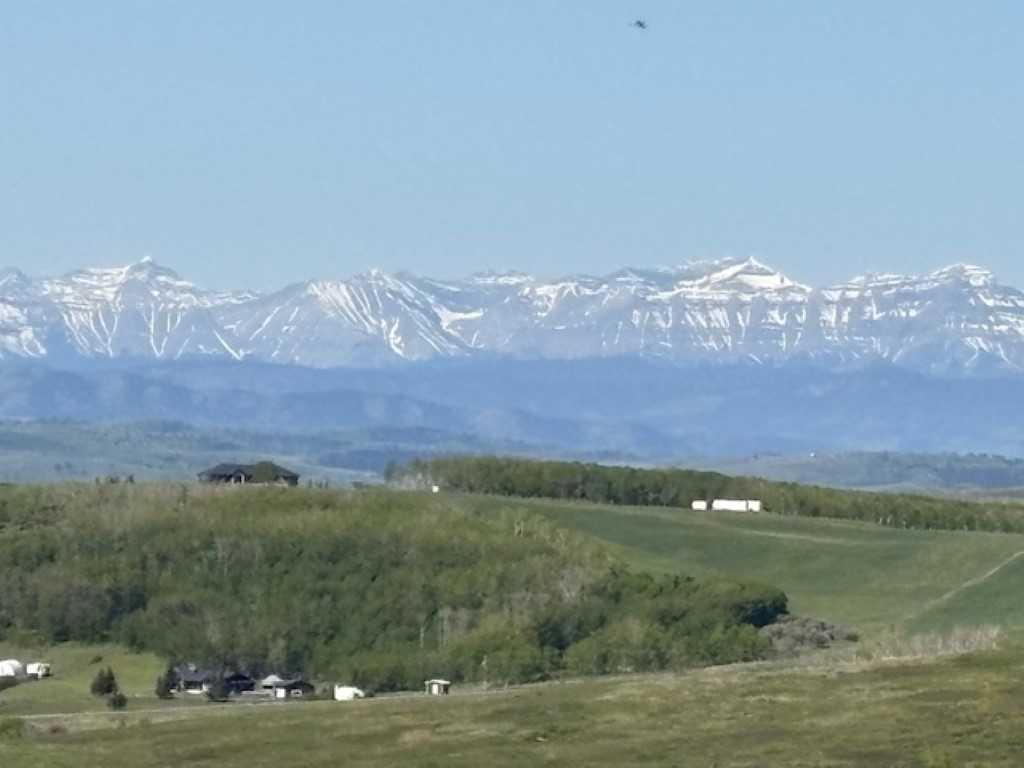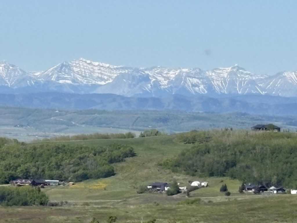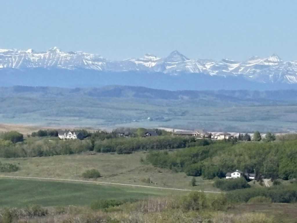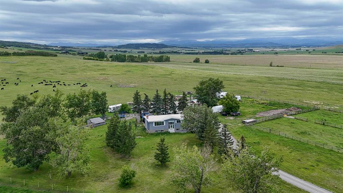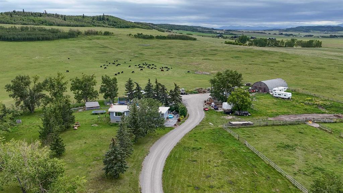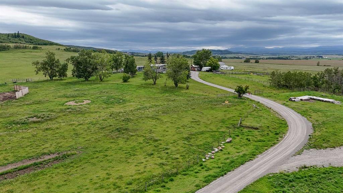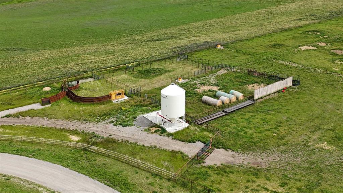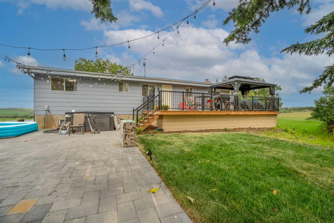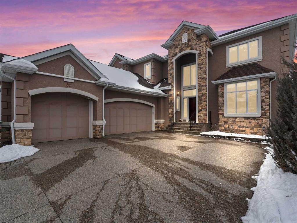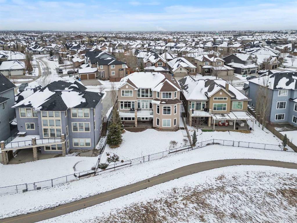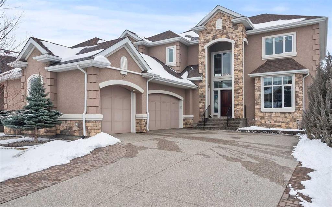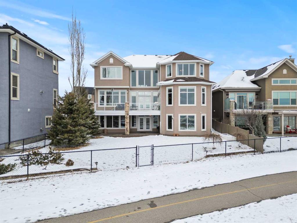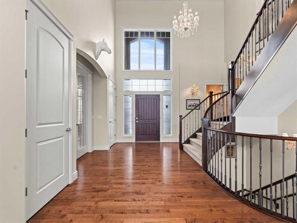$ 2,200,000
1
BEDROOMS
1 + 0
BATHROOMS
891
SQUARE FEET
1940
YEAR BUILT
Versatile Light Industrial/residential acreage with Home & Shop – 338067 1064 Dr E, rural Foothills County, AB .Situated on 7.4 acres in the peaceful community of , this exceptional property offers a rare blend of industrial utility and country charm. Zoned DC-27, the land allows for a wide variety of business uses, making it ideal for entrepreneurs, trades, and small industrial operations looking for space to grow.The property features a spacious 3,068 sq ft shop, powered by a 125- amp, 600Y/247V electrical supply—ready to support light industrial activities. The shop was built in 1983 and boasts an 18" floor with double rebar/matte, is insulated and has water supply .Whether you're running a fabrication shop, vehicle service operation, or commercial storage, this facility is move-in ready.A brand-new commercial-grade well, sanctioned for a 20,000 sq ft shop, ensures you’ll have ample water supply for both current operations and future expansion.Adding to its appeal, the property includes a cozy 891 sq ft home/office, perfect as a residence, rental, or business HQ. The layout is functional and inviting, offering flexibility for live-work arrangements or administrative space.With plenty of open land, there's also room for horses, storage, or future development—bringing even more versatility to this already outstanding property. Highway 2 frontage, with quick access to Okotoks and Calgary, this unique acreage combines industrial potential with rural tranquility. Key Features: • 7.4 acres of usable land • 3,068 sq ft shop with 125-amp, 600Y/247V service • Zoned DC-27 – supports a wide range of commercial uses • New commercial well which can support a 20,000 sq ft shop • 891 sq ft home/office for residential or business use • Ample space for horses, equipment, or expansion • Convenient location near major routes and urban centres
| COMMUNITY | |
| PROPERTY TYPE | Detached |
| BUILDING TYPE | House |
| STYLE | Acreage with Residence, Bungalow |
| YEAR BUILT | 1940 |
| SQUARE FOOTAGE | 891 |
| BEDROOMS | 1 |
| BATHROOMS | 1.00 |
| BASEMENT | None |
| AMENITIES | |
| APPLIANCES | Dishwasher, Dryer, Microwave, Range, Refrigerator, Washer, Window Coverings |
| COOLING | None |
| FIREPLACE | Entrance, Wood Burning |
| FLOORING | Hardwood, Tile |
| HEATING | Fireplace(s), Forced Air, Natural Gas |
| LAUNDRY | Main Level |
| LOT FEATURES | Back Yard, Brush, Cul-De-Sac, Dog Run Fenced In, Few Trees, Fruit Trees/Shrub(s), Garden, Irregular Lot |
| PARKING | RV Access/Parking |
| RESTRICTIONS | None Known |
| ROOF | Metal |
| TITLE | Fee Simple |
| BROKER | RE/MAX Complete Realty |
| ROOMS | DIMENSIONS (m) | LEVEL |
|---|---|---|
| Foyer | 6`5" x 12`9" | Main |
| Kitchen | 17`4" x 13`4" | Main |
| Living Room | 11`1" x 12`6" | Main |
| Bedroom | 9`5" x 9`0" | Main |
| Laundry | 7`1" x 6`1" | Main |
| Office | 11`6" x 9`1" | Main |
| Office | 9`6" x 9`4" | Main |
| Furnace/Utility Room | 4`3" x 7`9" | Main |
| 4pc Bathroom | 9`7" x 8`9" | Main |

