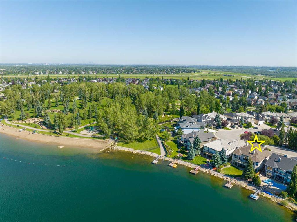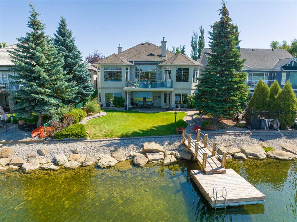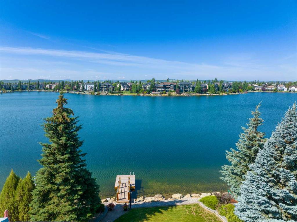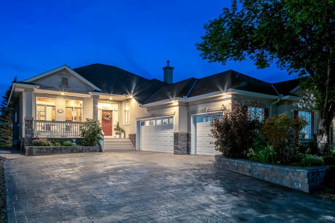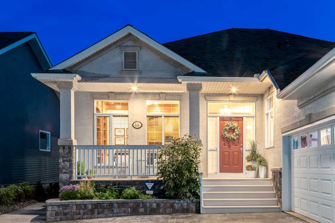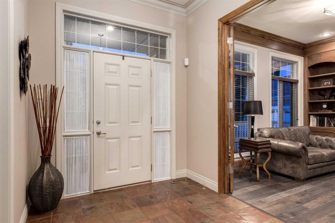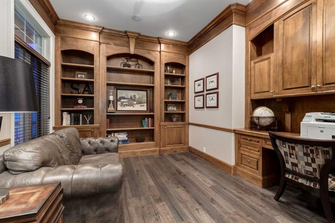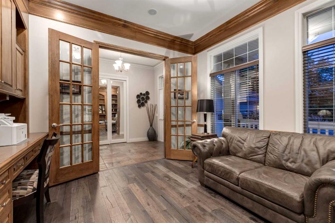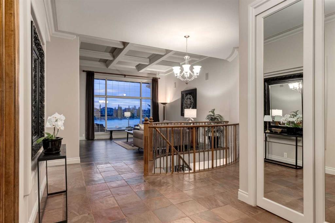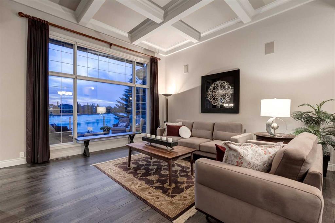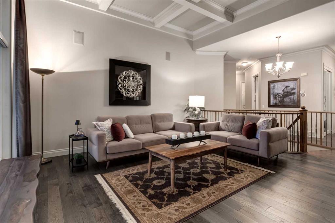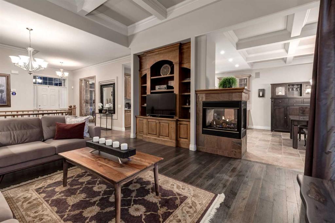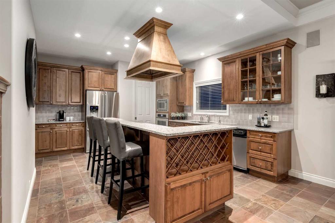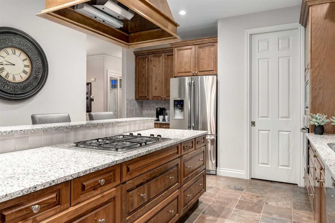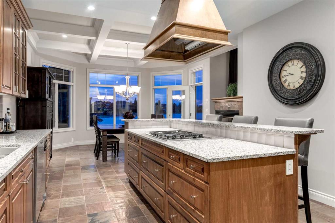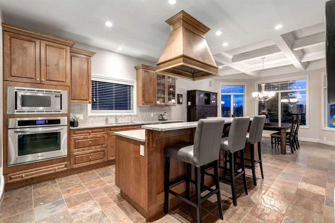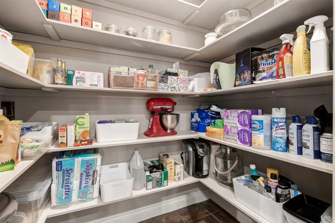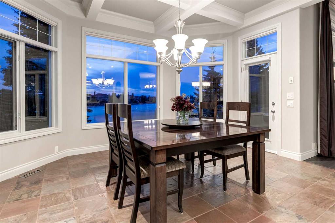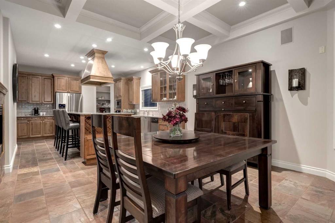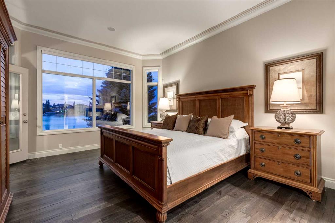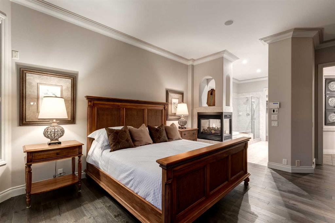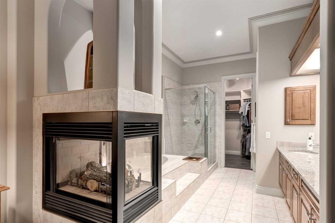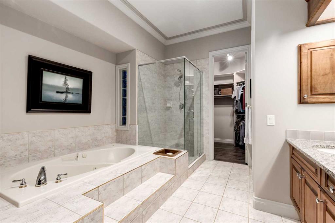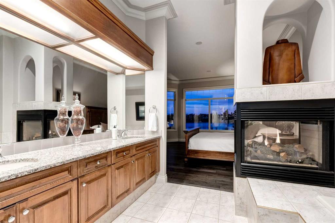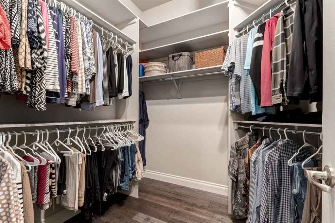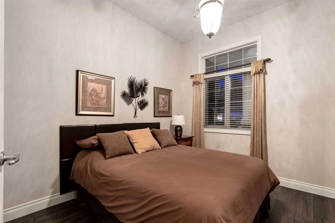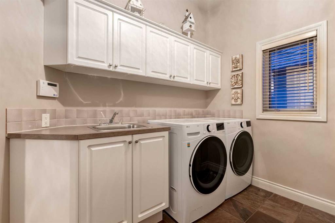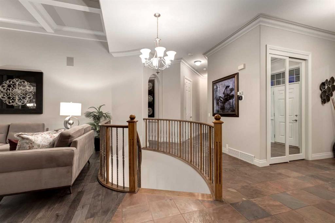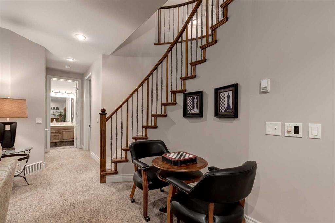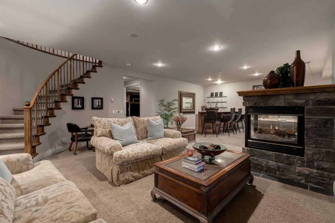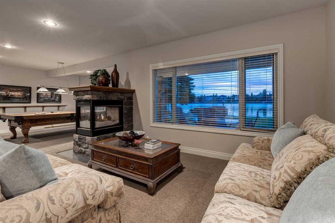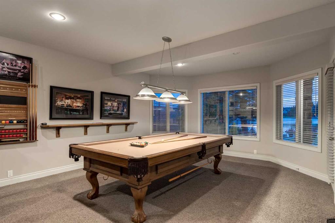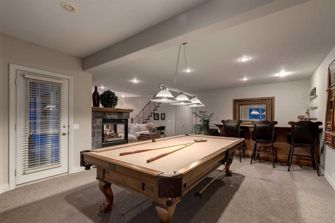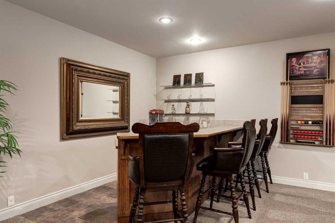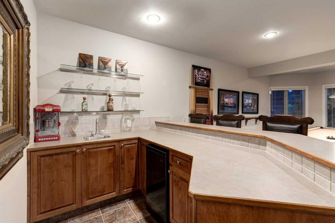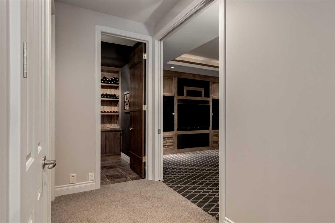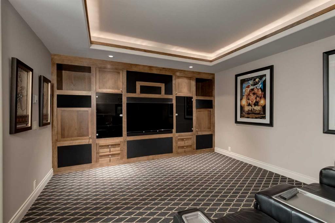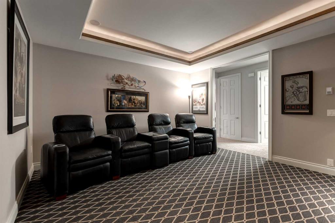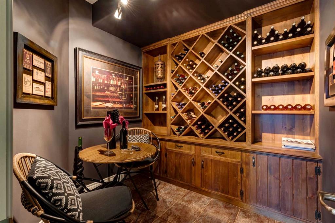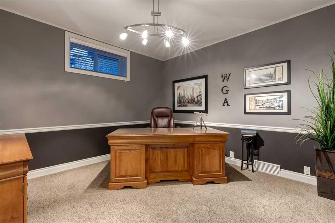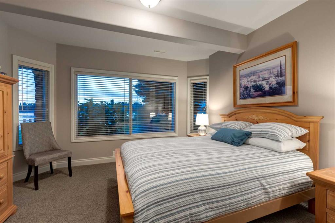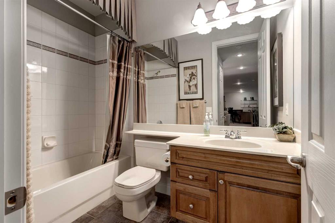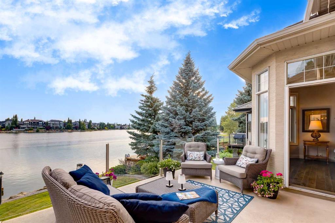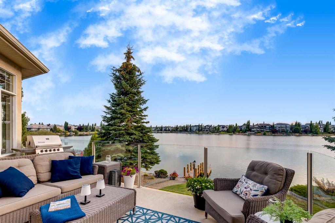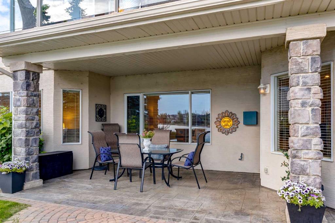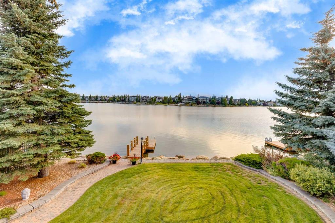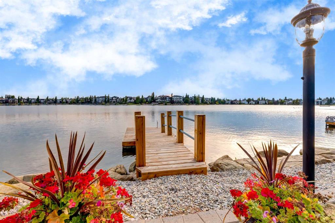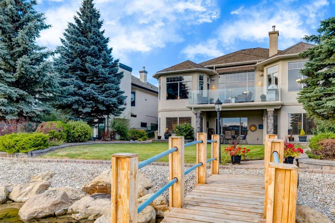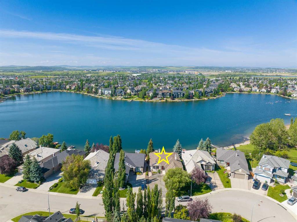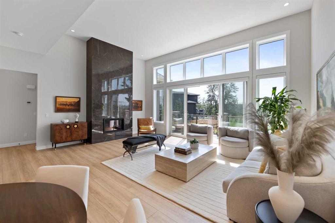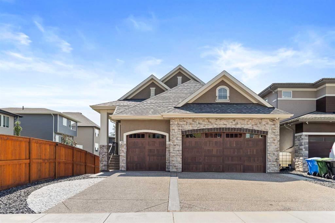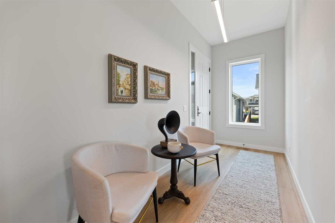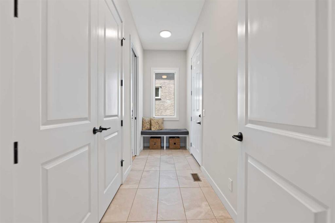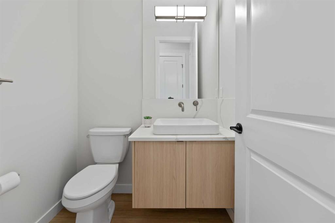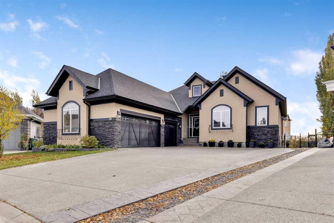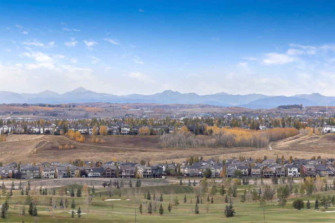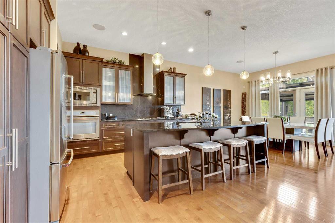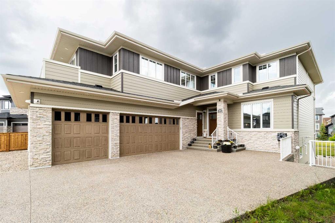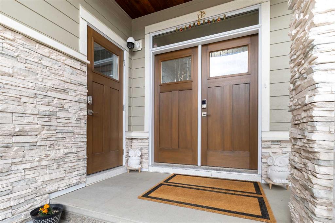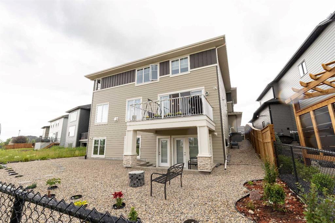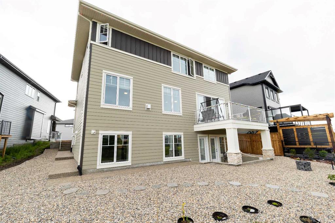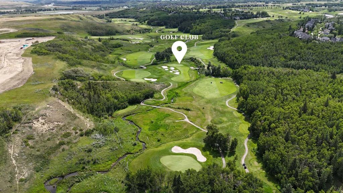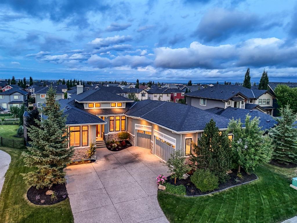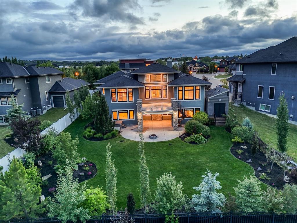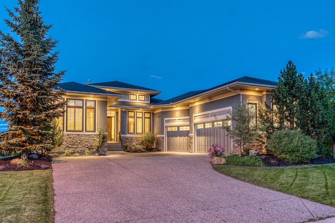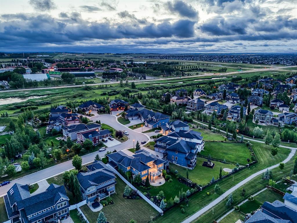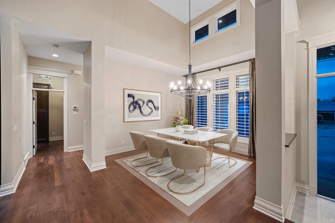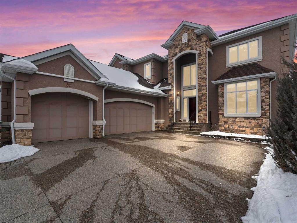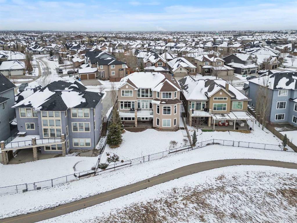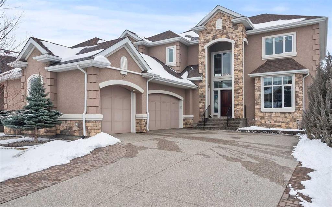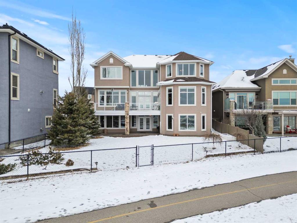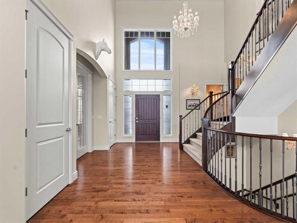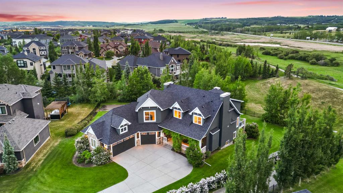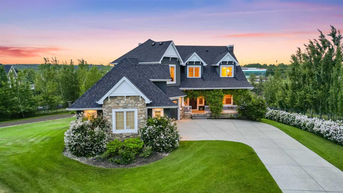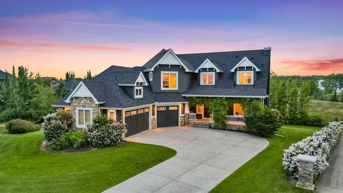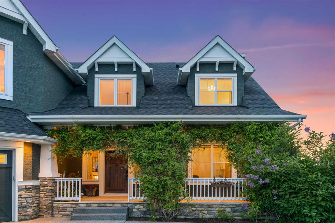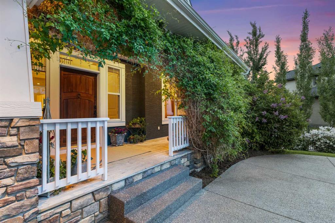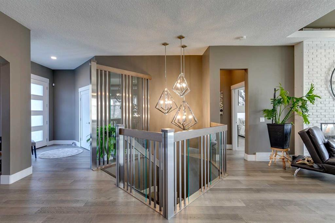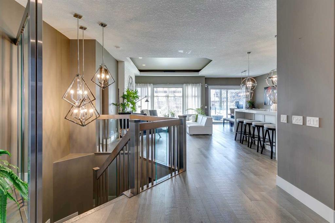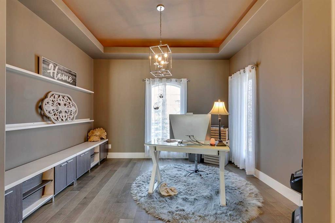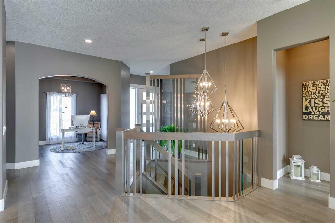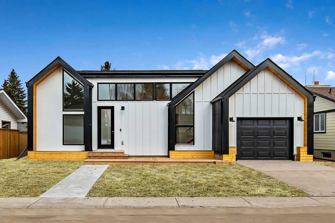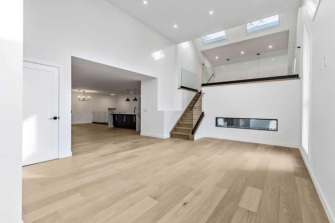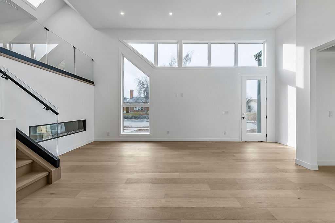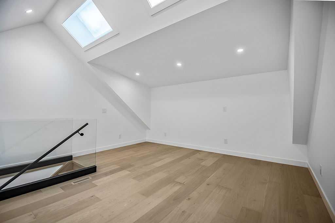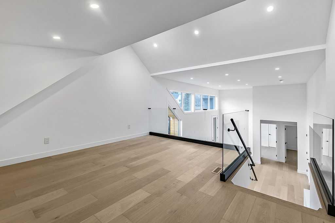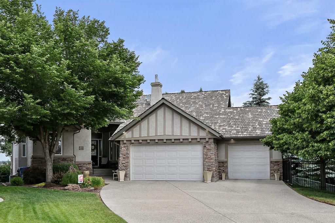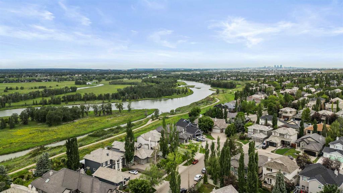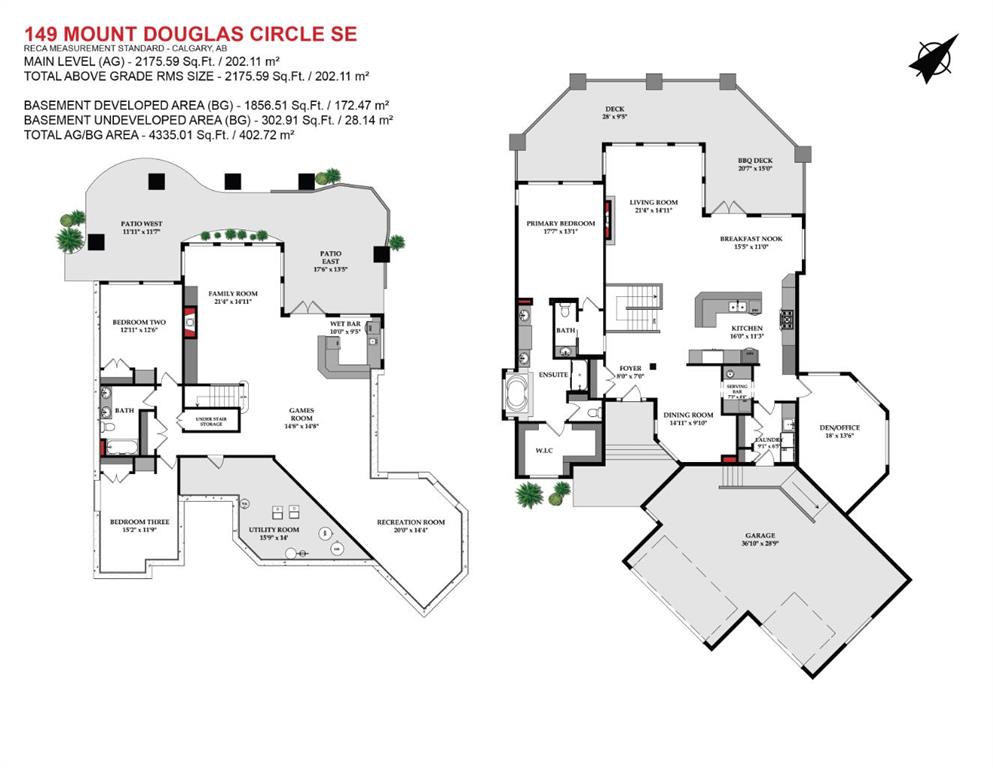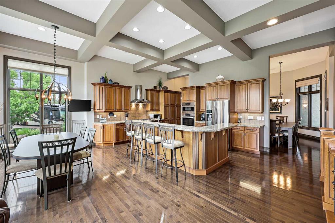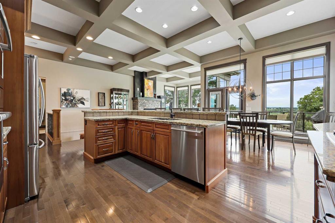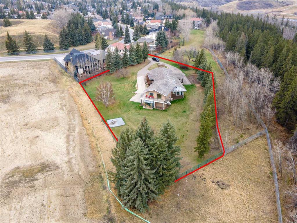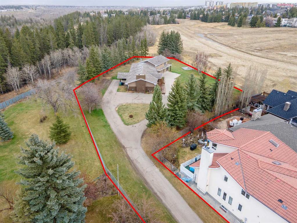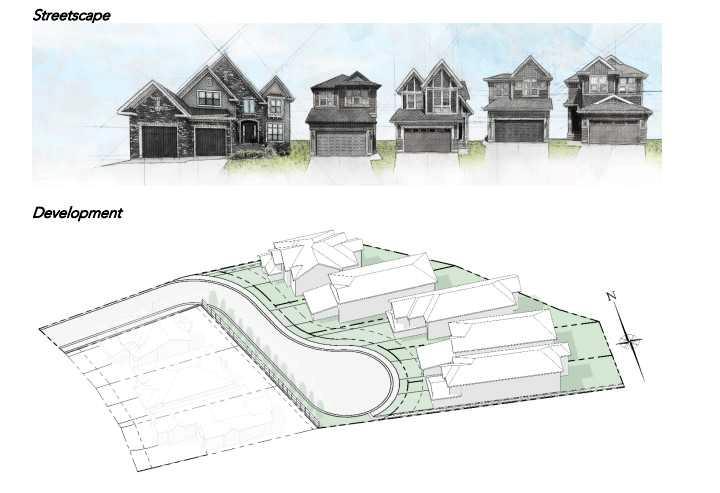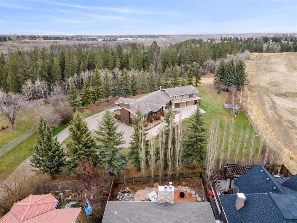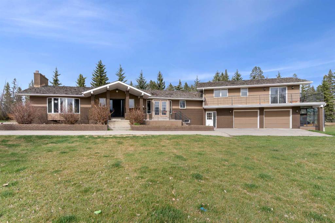66 CHAPALA Crescent SE
Calgary T2X 3M4
MLS® Number: A2231924
$ 1,895,000
4
BEDROOMS
3 + 0
BATHROOMS
2,018
SQUARE FEET
1997
YEAR BUILT
ENJOY LAKE LIVING IN THE CITY! Nestled directly on the WATERFRONT of the sought-after LAKE CHAPARRAL, this EXQUISITE A/C WALKOUT BUNGALOW offers OVER 4,029 SQ FT of METICULOUSLY Designed and LUXURIOUSLY Finished Living Space, crafted for both entertaining and everyday comfort. With PRIVATE LAKE ACCESS and a PERSONAL DOCK, this is a RARE OPPORTUNITY to own a piece of CALGARY’S MOST DESIRABLE LAKESIDE REAL ESTATE. Set on a PREMIUM 8,019 SQ FT LOT, this FORMER SHOWHOME showcases stunning curb appeal, PROFESSIONAL LANDSCAPING, and an EXPANSIVE MAIN DECK capturing PANORAMIC VIEWS of the SERENE WATERS. The residence features 3 BEDROOMS, a DEDICATED OFFICE, + POTENTIAL 4TH BEDROOM, 3 FULL BATHROOMS, and an OVERSIZED TRIPLE ATTACHED GARAGE, FULLY FINISHED with EPOXY FLOORING, CUSTOM STORAGE CABINETRY, and ELECTRIC BASEBOARD HEATING – ideal for your vehicles, hobbies, or workshop needs. Inside, you’ll appreciate the ARCHITECTURAL DETAILING throughout, including SOARING CEILINGS, CROWN MOULDING, and a GRAND CURVED STAIRCASE offering an open yet intimate flow. The MAIN FLOOR LIVING AND DINING AREAS sit under a COFFERED CEILING, with a 3-WAY GAS F/P anchoring the space in warmth and sophistication. Enormous windows bathe the interior in NATURAL LIGHT with unobstructed lake views. The GOURMET CHEF’S KITCHEN is a standout! Fully equipped with GRANITE COUNTERS, SS APPLIANCES, GAS COOKTOP, WALL OVEN, BUILT-IN MICROWAVE, HOOD FAN, and a FRIDGE. The massive island offers extended seating, and the WALK-IN PANTRY ensures practical storage. Whether hosting or cooking solo, this kitchen blends function with luxury. The PRIMARY SUITE is a LAKESIDE RETREAT featuring a PRIVATE 3-WAY GAS F/P, LAKE VIEWS, and a 5-PIECE ENSUITE complete with JETTED TUB, DUAL VANITIES, TILED SHOWER, and an EXPANSIVE WALK-IN CLOSET with custom shelving. A second bedroom and 3-PC main bath are tucked down the hall, along with a HOME OFFICE featuring BUILT-IN CABINETRY. Downstairs, the WALKOUT BASEMENT is a FULLY DEVELOPED ENTERTAINMENT HUB, featuring IN-FLOOR HEATING (3 ZONES) and sprawling spaces to relax and host. The MEDIA ROOM with BUILT-INS + THEATRE SEATING is perfect for movie nights. A RECREATION AREA includes a WET BAR and BAR FRIDGE, plus a GAMES AREA ideal for billiards, gym gear, or hobby use. Two more bedrooms (or one + flex/4th bedroom), a 4-PC BATH, and a CUSTOM-BUILT WINE ROOM with floor-to-ceiling racking complete the level. Additional features include IN-CEILING SPEAKERS, CENTRAL VAC, MONITORED ALARM, A/C (2023), NEWER FURNACE, HOT WATER TANK, AIR CLEANER, and WATER SOFTENER. The IRRIGATION SYSTEM keeps front and back yards lush and low maintenance. Step outside to your PRIVATE DOCK for a morning paddle or relax on your LAKESIDE DECK with a sunset drink. The location is walkable to tennis courts, beach access, parks, schools, and shopping. This STUNNING WATERFRONT PROPERTY is more than a home - it’s a LAKEFRONT LIFESTYLE. Don’t miss your chance to own this EXCLUSIVE PIECE OF LAKE CHAPARRAL!
| COMMUNITY | Chaparral |
| PROPERTY TYPE | Detached |
| BUILDING TYPE | House |
| STYLE | Bungalow |
| YEAR BUILT | 1997 |
| SQUARE FOOTAGE | 2,018 |
| BEDROOMS | 4 |
| BATHROOMS | 3.00 |
| BASEMENT | Separate/Exterior Entry, Finished, Full, Walk-Out To Grade |
| AMENITIES | |
| APPLIANCES | Bar Fridge, Central Air Conditioner, Dishwasher, Dryer, Garage Control(s), Garburator, Gas Cooktop, Microwave, Oven-Built-In, Range Hood, Refrigerator, Washer, Water Softener, Window Coverings |
| COOLING | Central Air |
| FIREPLACE | Basement, Gas, Living Room, Primary Bedroom, Three-Sided |
| FLOORING | Carpet, Hardwood, Tile |
| HEATING | Baseboard, Forced Air, Natural Gas |
| LAUNDRY | Electric Dryer Hookup, Laundry Room, Main Level, Sink, Washer Hookup |
| LOT FEATURES | City Lot, Close to Clubhouse, No Neighbours Behind, Waterfront |
| PARKING | Driveway, Garage Door Opener, Garage Faces Side, Heated Garage, Insulated, Oversized, Triple Garage Attached |
| RESTRICTIONS | Restrictive Covenant |
| ROOF | Asphalt Shingle |
| TITLE | Fee Simple |
| BROKER | RE/MAX House of Real Estate |
| ROOMS | DIMENSIONS (m) | LEVEL |
|---|---|---|
| Game Room | 18`8" x 14`10" | Basement |
| Game Room | 17`2" x 15`3" | Basement |
| Bedroom | 12`9" x 11`11" | Basement |
| Walk-In Closet | 4`9" x 3`10" | Basement |
| Bedroom | 12`4" x 11`10" | Basement |
| Walk-In Closet | 6`3" x 5`0" | Basement |
| Wine Cellar | 7`11" x 7`6" | Basement |
| Media Room | 15`11" x 13`4" | Basement |
| Other | 9`4" x 7`2" | Basement |
| 4pc Bathroom | 8`5" x 4`10" | Basement |
| Furnace/Utility Room | 21`8" x 13`9" | Basement |
| Living Room | 15`6" x 15`4" | Main |
| Kitchen | 15`9" x 13`0" | Main |
| Pantry | 6`1" x 4`3" | Main |
| Dining Room | 15`5" x 14`0" | Main |
| Bedroom - Primary | 15`11" x 13`5" | Main |
| Walk-In Closet | 9`7" x 7`5" | Main |
| 5pc Ensuite bath | 13`5" x 11`5" | Main |
| Bedroom | 11`1" x 11`1" | Main |
| Foyer | 13`6" x 7`9" | Main |
| Office | 13`5" x 10`5" | Main |
| Laundry | 9`0" x 8`3" | Main |
| 3pc Bathroom | 8`10" x 4`10" | Main |

