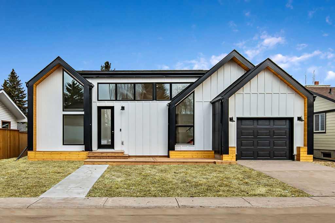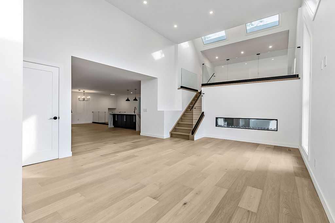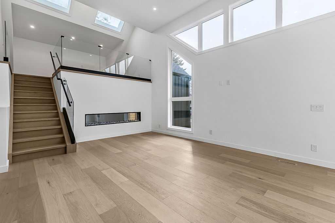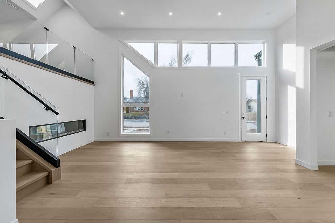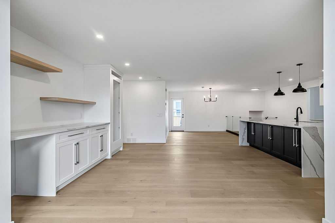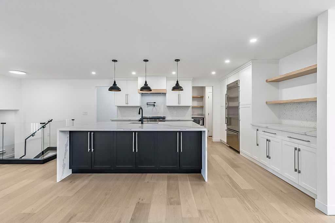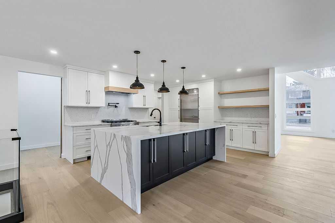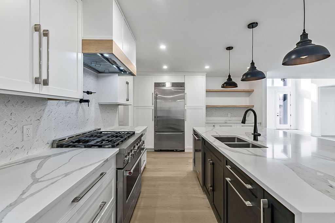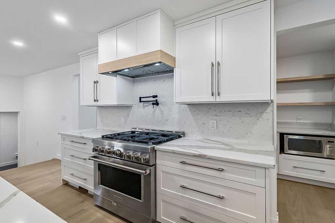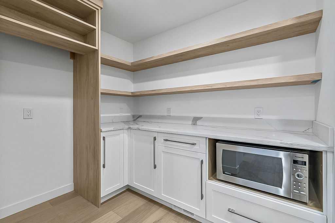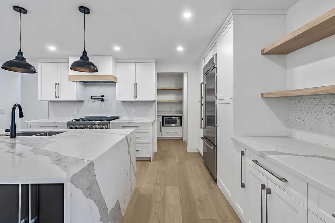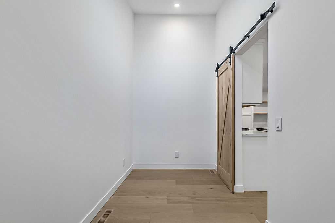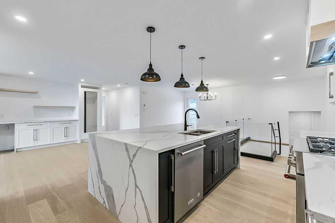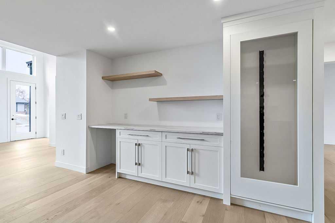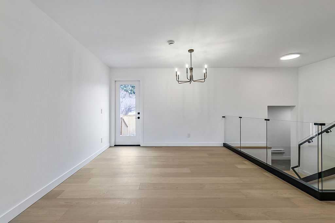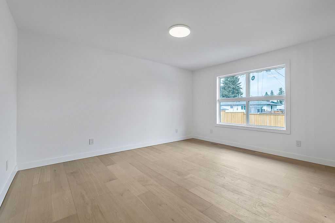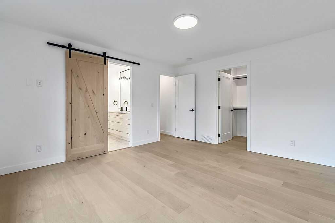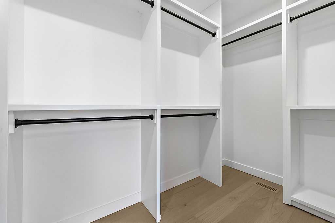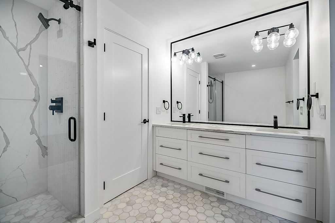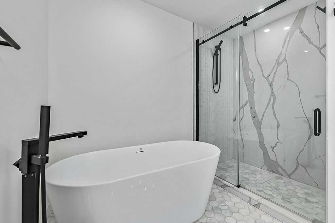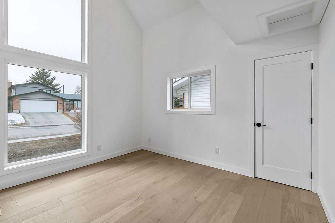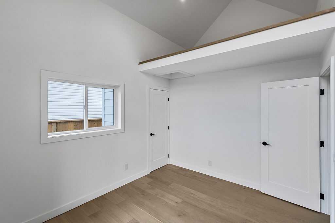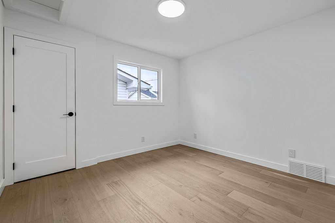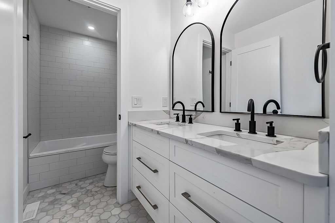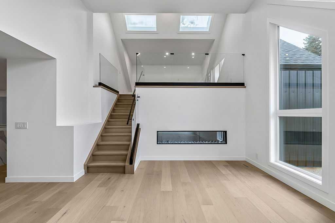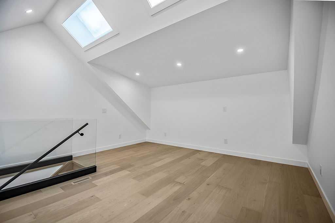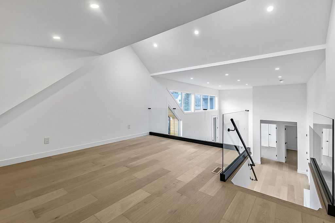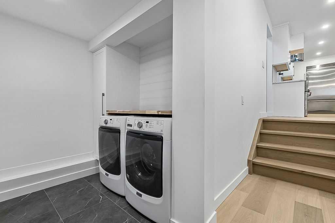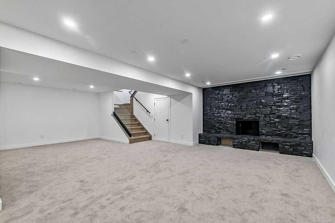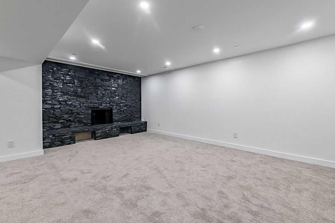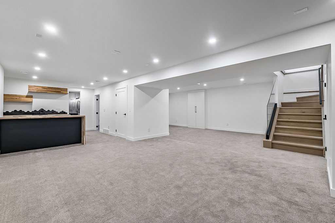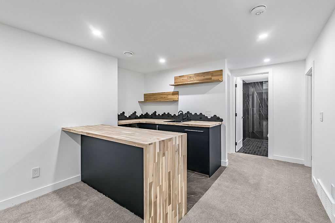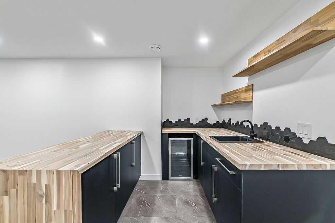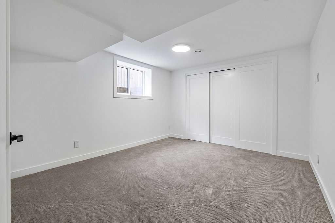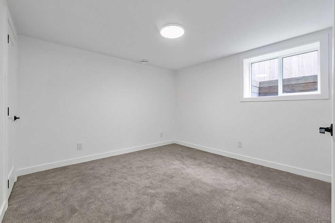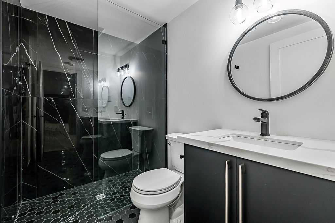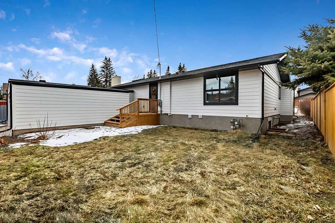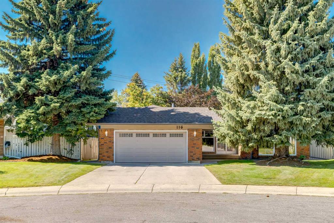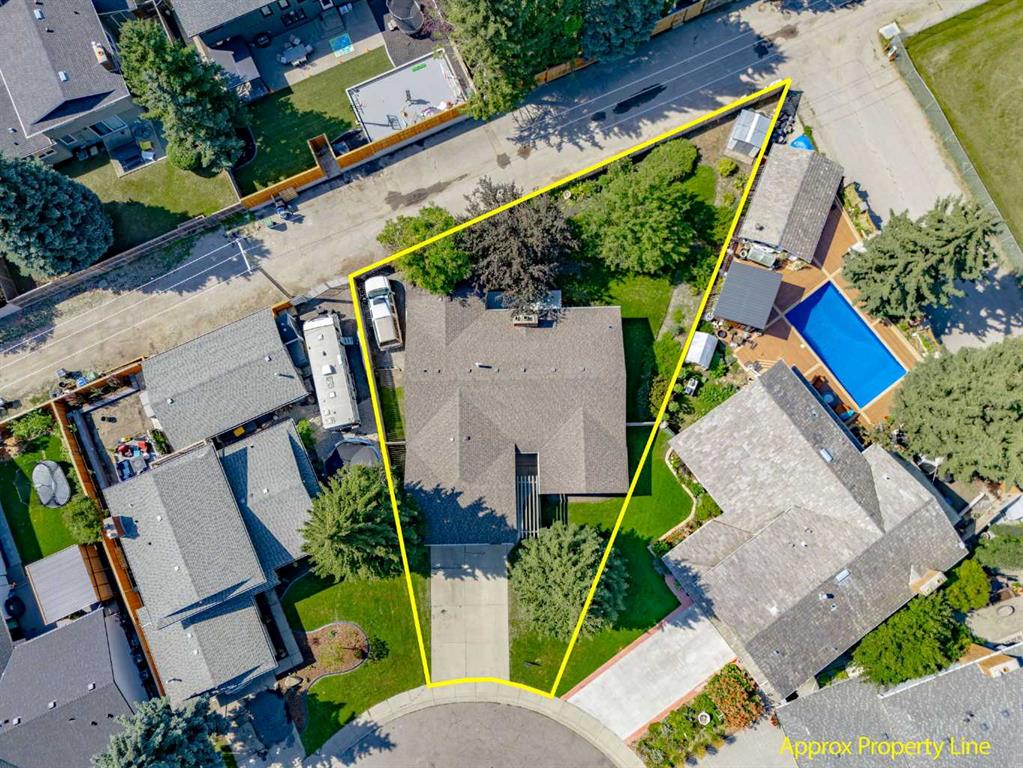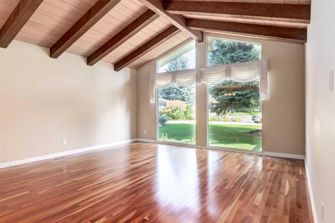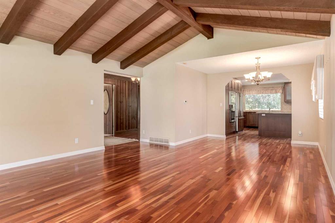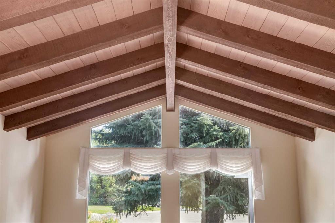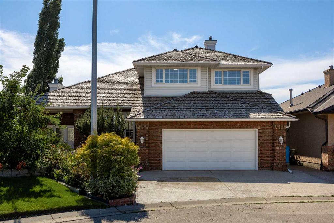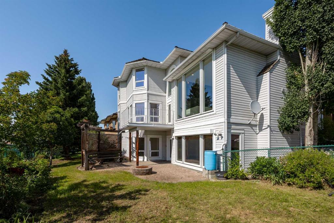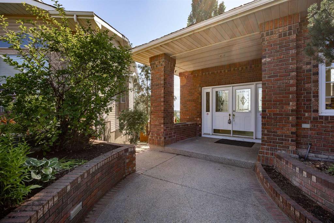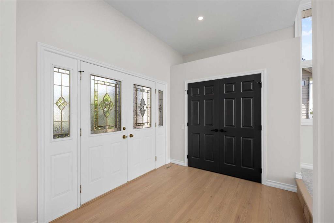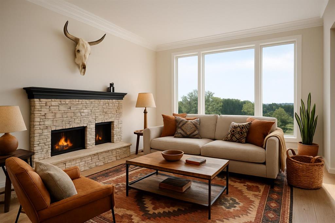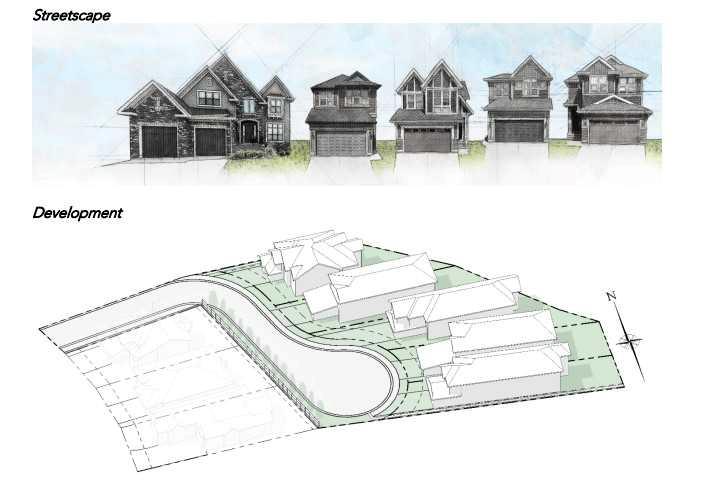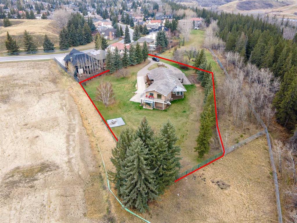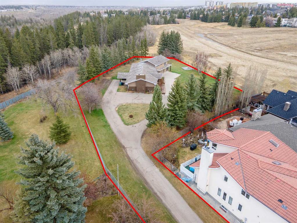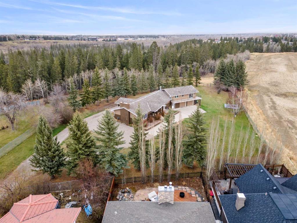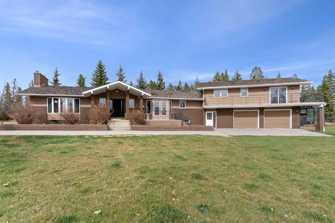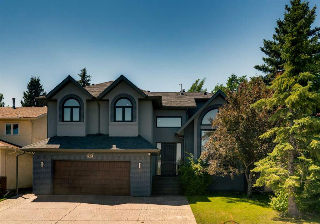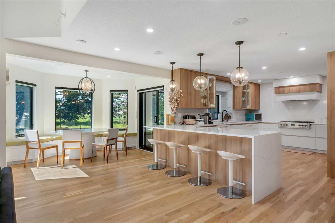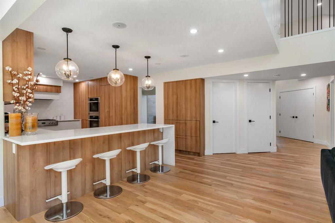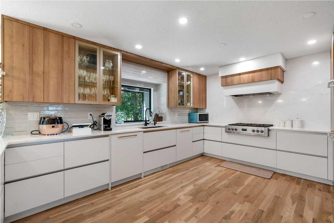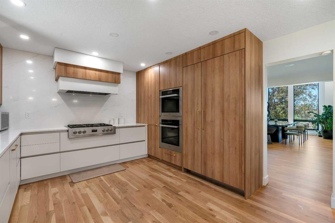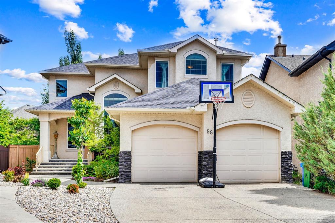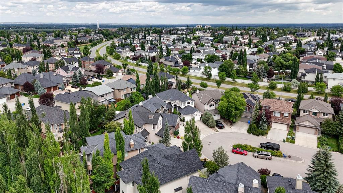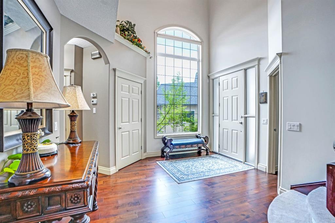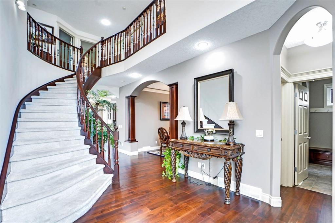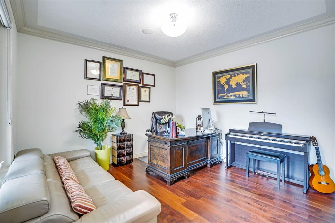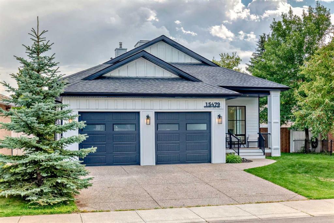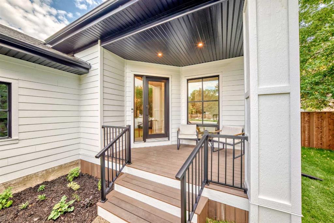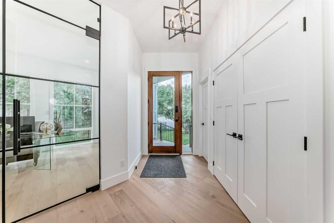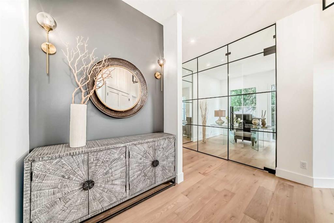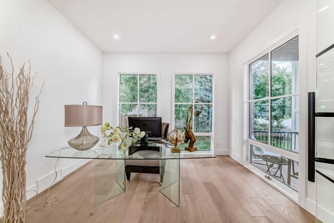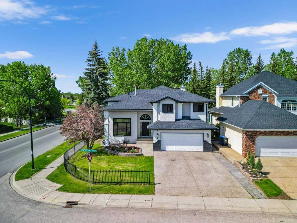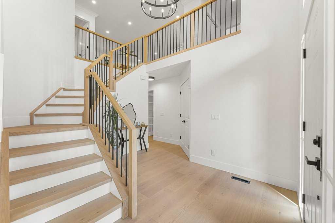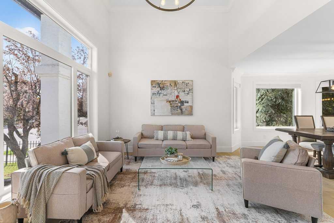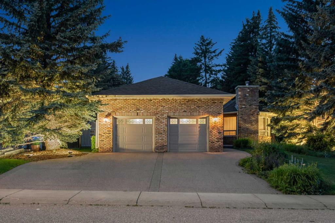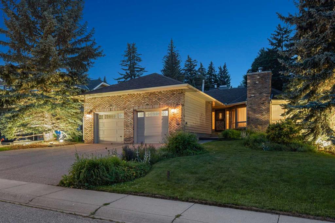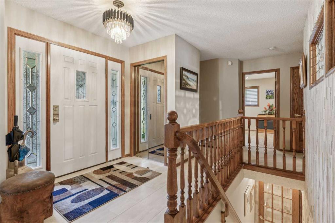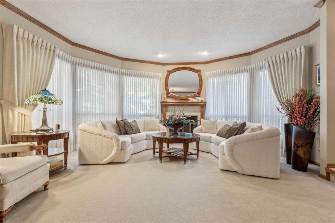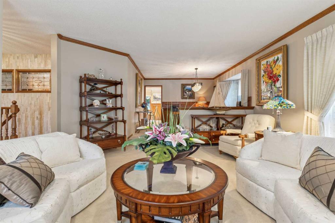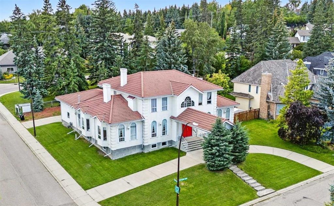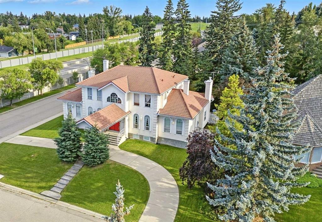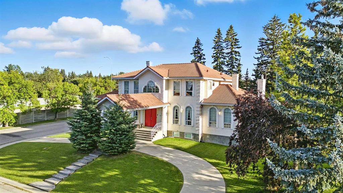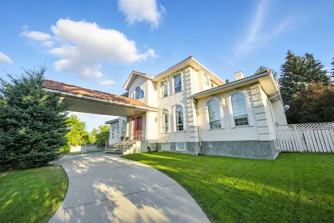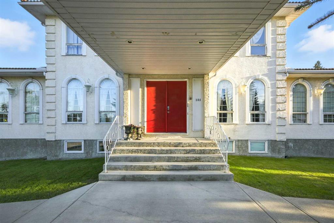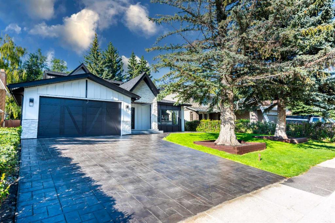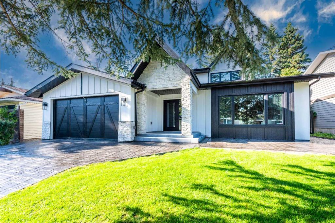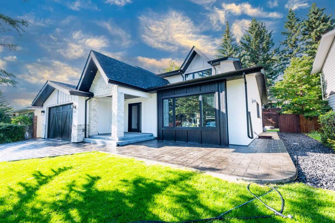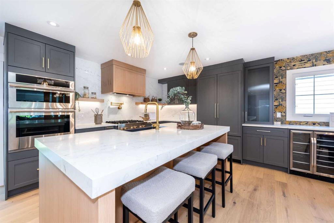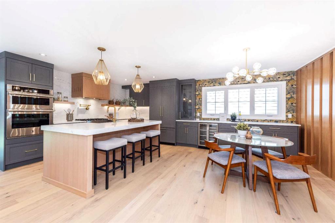13016 Lake Twintree Road SE
Calgary t2j2x3
MLS® Number: A2249805
$ 1,595,000
5
BEDROOMS
3 + 0
BATHROOMS
2,202
SQUARE FEET
1972
YEAR BUILT
Welcome to an exclusive bungalow nestled in the prestigious community of Lake Bonavista. Boasting over 3400 SQ FT of living space and a front AND back double garage, this luxurious residence is within walking distance to the lake, local schools, shopping and Fish Creek Park nearby. As you enter, soaring vaulted ceilings greet you and run through the living room with gorgeous fireplace to the contemporary loft space. The custom kitchen boasts real wood cabinetry, dovetail drawers, premium quartz counters, a massive island and is flanked by a flex space and a butler pantry. A glass-enclosed wine feature and dinette cabinetry sit just off the dining room which opens out to a bbq area and backyard. The main bathroom exudes elegance, with a custom dual vanity, in-floor heated marble tile, and sits perfectly beside two bedrooms that boast a unique loft space that could be developed to multiple future uses. The primary suite offers a spacious layout, a large walk-in closet, and a luxurious ensuite with a freestanding soaker tub, marble tile, custom double vanity, and a dual shower framed by an exotic backlit illuminated quartz. The basement is an entertainer’s dream with a living room, wet bar, bathroom with walk-in shower, flex room, and two additional bedrooms. Meticulously renovated down to the studs, this home features upgraded insulation, new electrical and plumbing, smart switches, engineered hardwood, and all new doors, trim, and paint. No expense has been spared in creating this luxurious masterpiece, don't miss your chance to make it yours!
| COMMUNITY | Lake Bonavista |
| PROPERTY TYPE | Detached |
| BUILDING TYPE | House |
| STYLE | 1 and Half Storey |
| YEAR BUILT | 1972 |
| SQUARE FOOTAGE | 2,202 |
| BEDROOMS | 5 |
| BATHROOMS | 3.00 |
| BASEMENT | Finished, Full |
| AMENITIES | |
| APPLIANCES | Bar Fridge, Built-In Refrigerator, Dishwasher, Gas Range, Range Hood, Washer/Dryer |
| COOLING | Rough-In |
| FIREPLACE | Electric |
| FLOORING | Carpet, Hardwood |
| HEATING | High Efficiency, Forced Air |
| LAUNDRY | Laundry Room |
| LOT FEATURES | Back Lane, Close to Clubhouse, Front Yard |
| PARKING | Double Garage Attached, Single Garage Attached |
| RESTRICTIONS | None Known |
| ROOF | Asphalt Shingle |
| TITLE | Fee Simple |
| BROKER | Real Estate Professionals Inc. |
| ROOMS | DIMENSIONS (m) | LEVEL |
|---|---|---|
| Family Room | 17`8" x 20`3" | Basement |
| Game Room | 9`7" x 21`1" | Basement |
| Bedroom | 11`1" x 11`2" | Basement |
| Bedroom | 11`2" x 12`9" | Basement |
| 3pc Bathroom | 4`10" x 7`8" | Basement |
| 5pc Ensuite bath | 9`1" x 10`6" | Main |
| 5pc Bathroom | 4`10" x 12`8" | Main |
| Living Room | 14`6" x 18`4" | Main |
| Breakfast Nook | 12`5" x 14`0" | Main |
| Dining Room | 12`8" x 14`9" | Main |
| Kitchen | 11`6" x 12`4" | Main |
| Office | 6`1" x 12`5" | Main |
| Laundry | 6`8" x 12`7" | Main |
| Pantry | 6`1" x 11`1" | Main |
| Bedroom - Primary | 12`4" x 14`3" | Main |
| Bedroom | 9`9" x 12`1" | Main |
| Bedroom | 10`0" x 11`0" | Main |
| Loft | 13`5" x 14`2" | Second |

