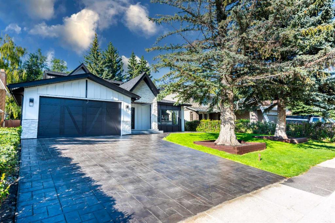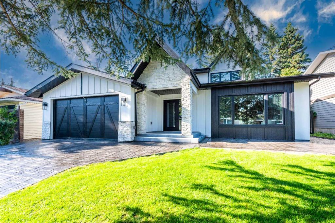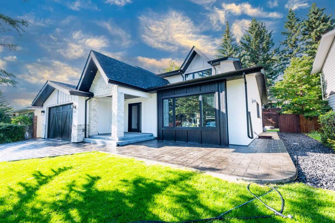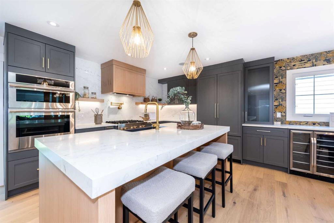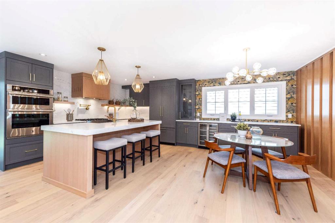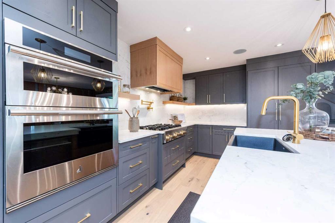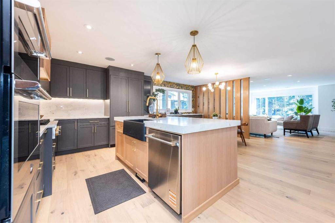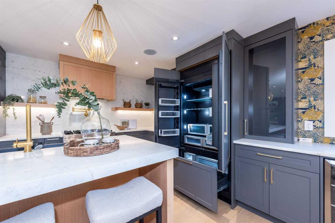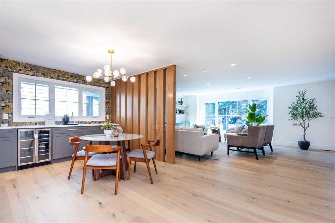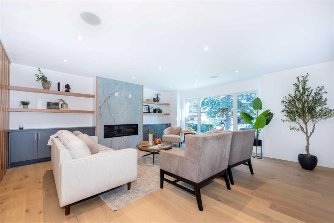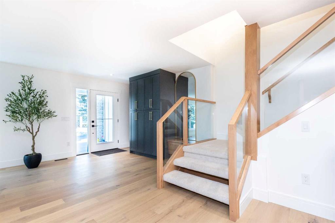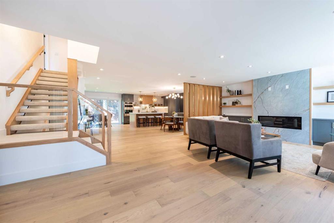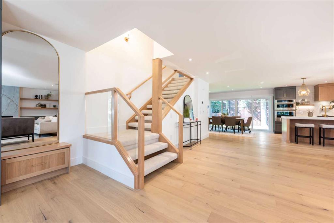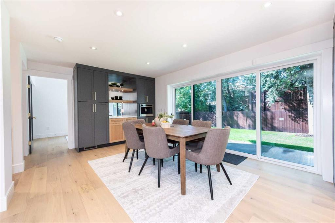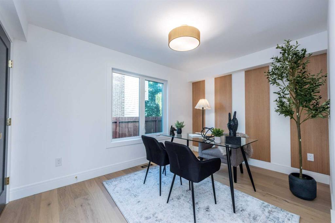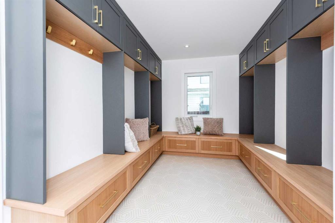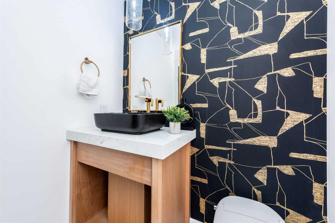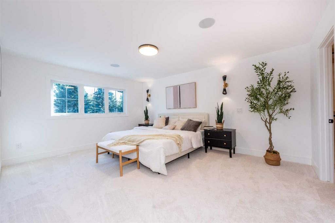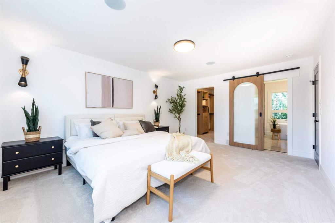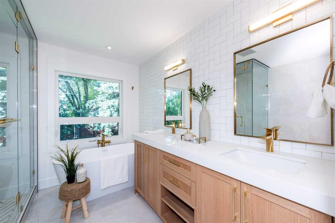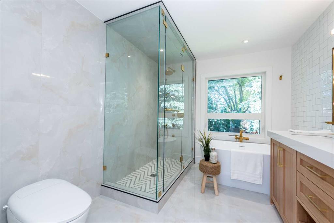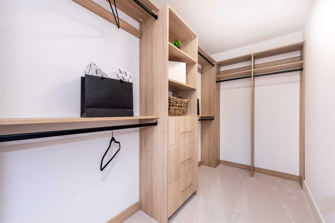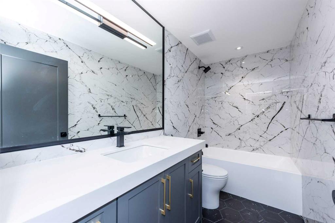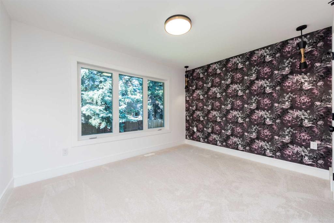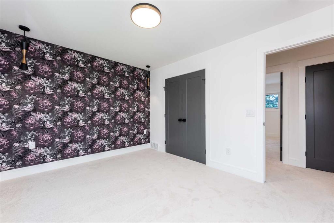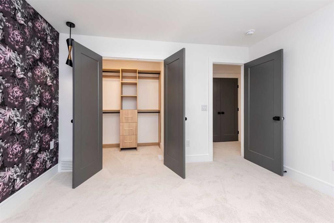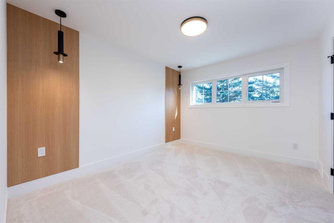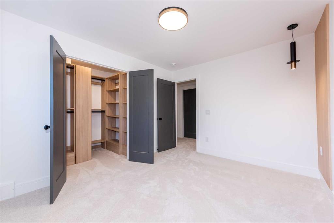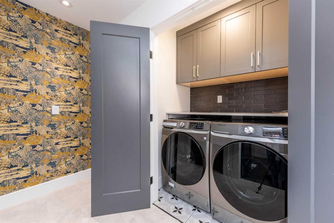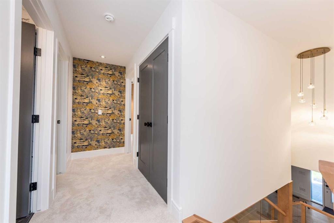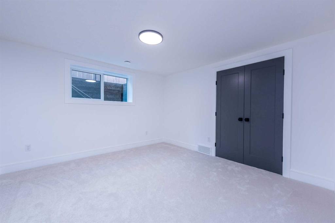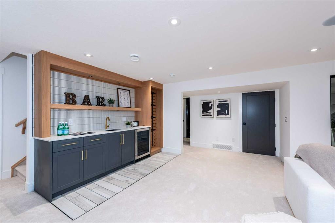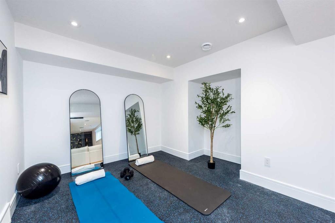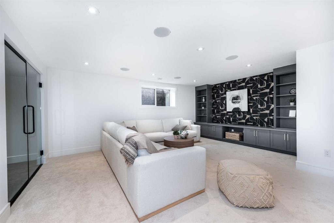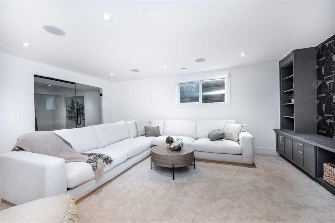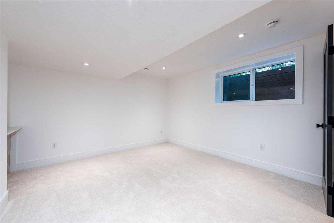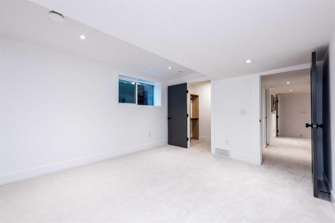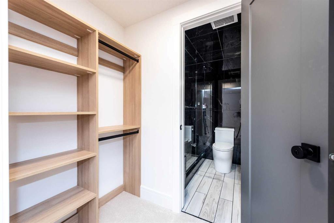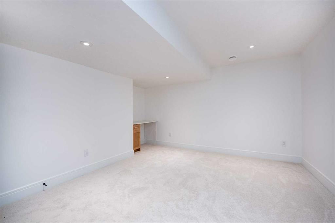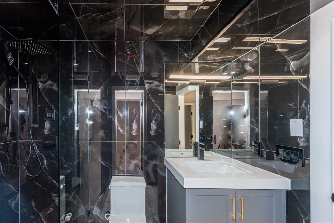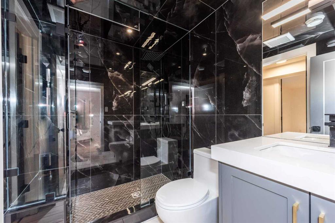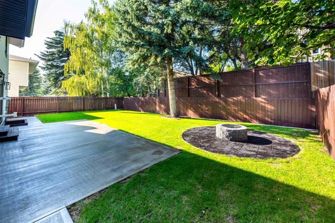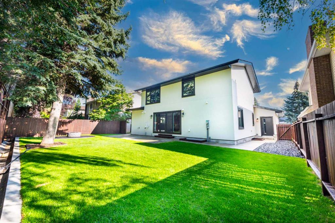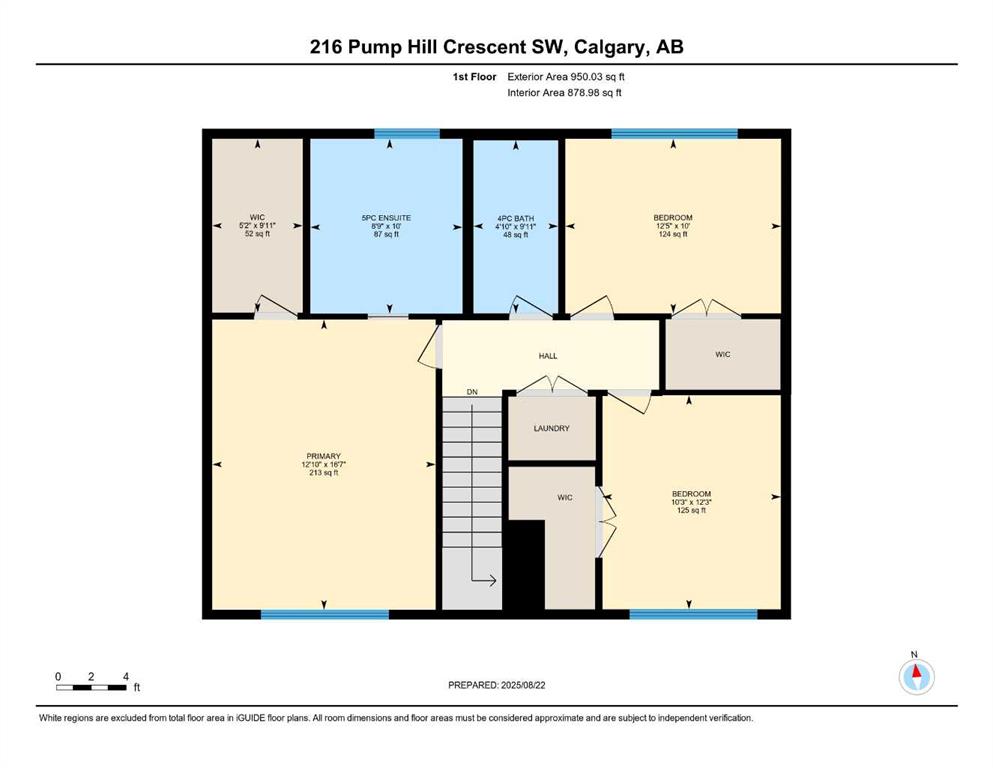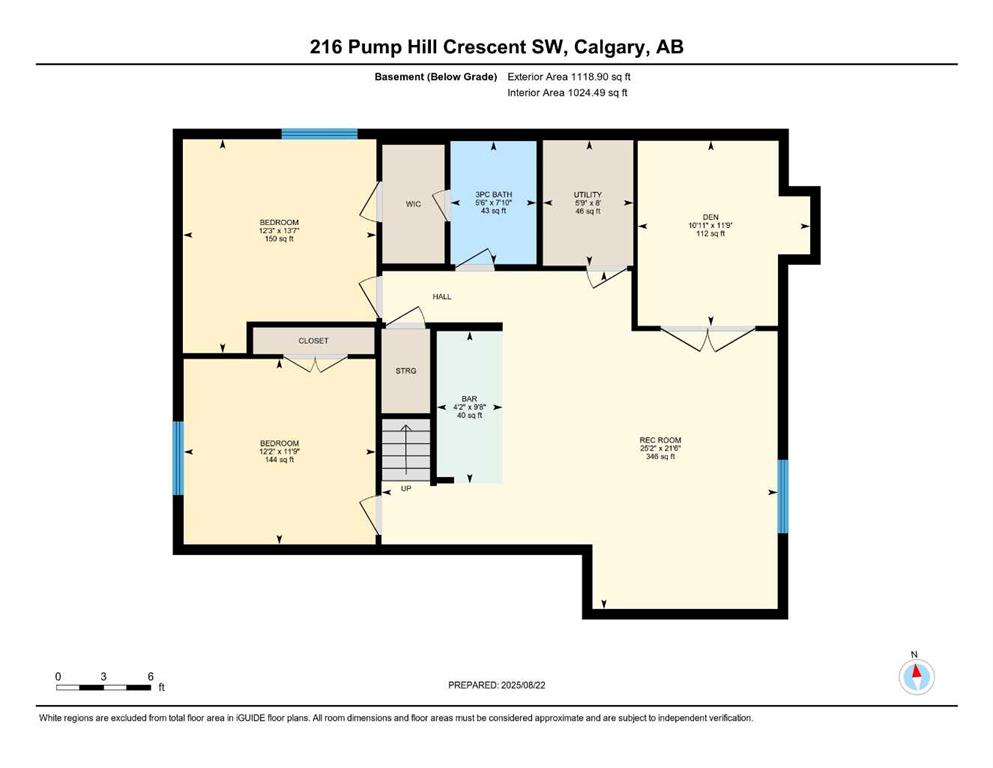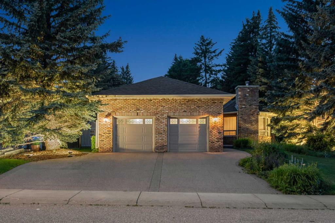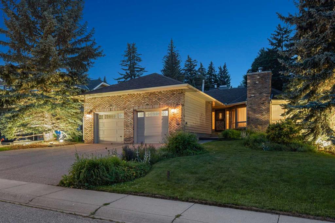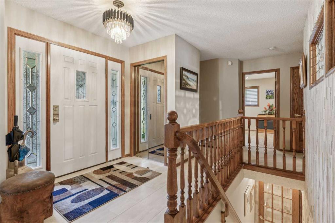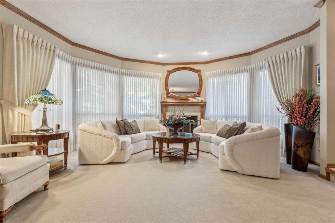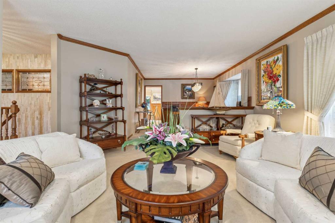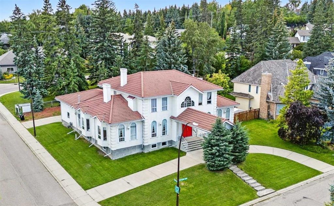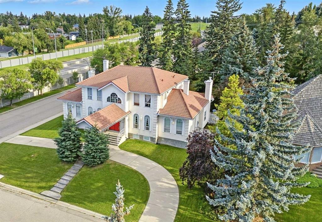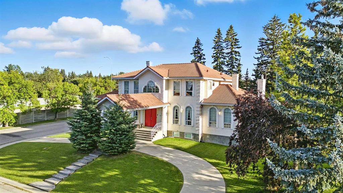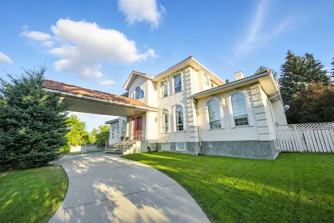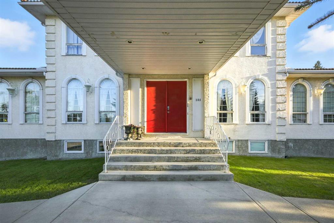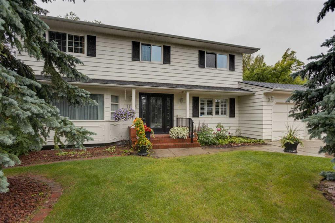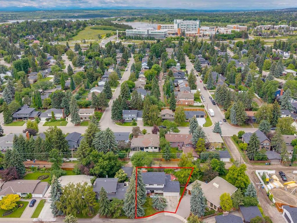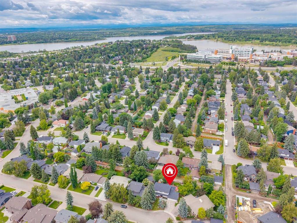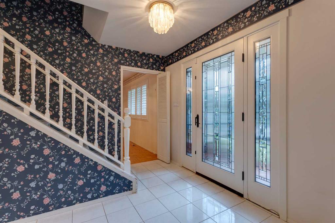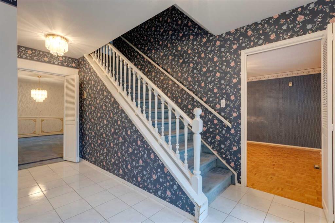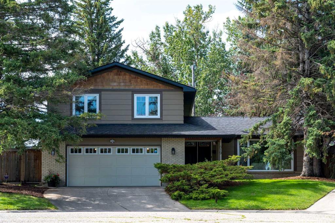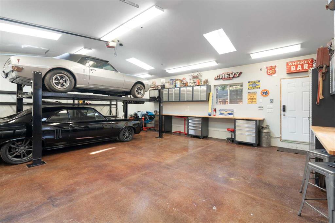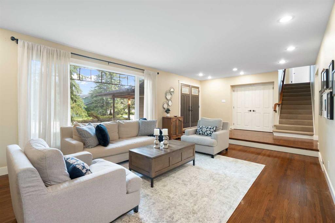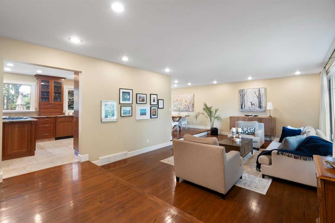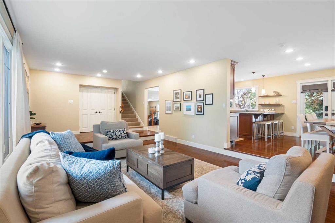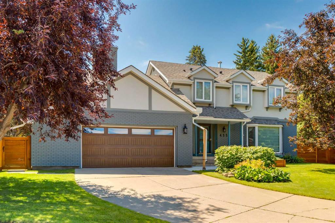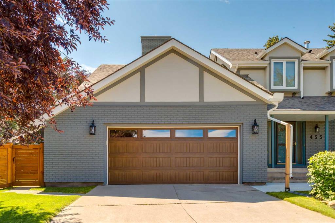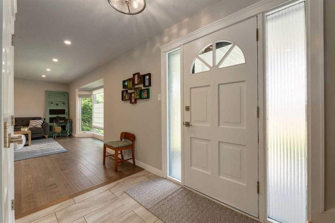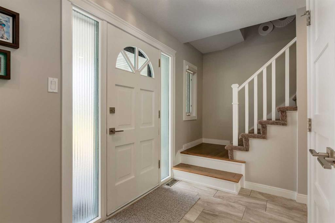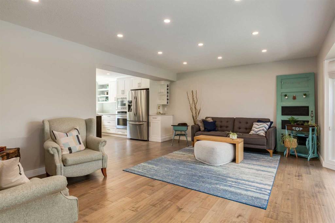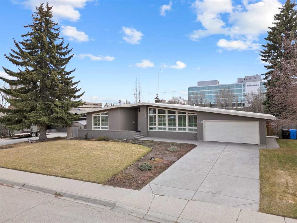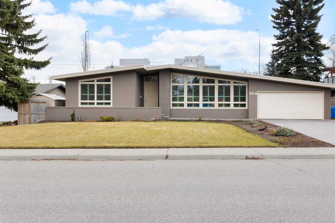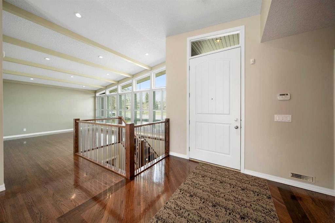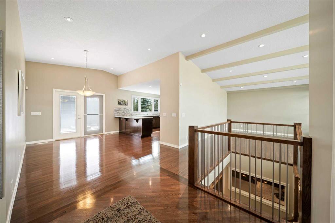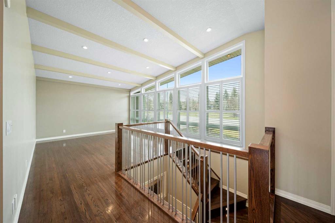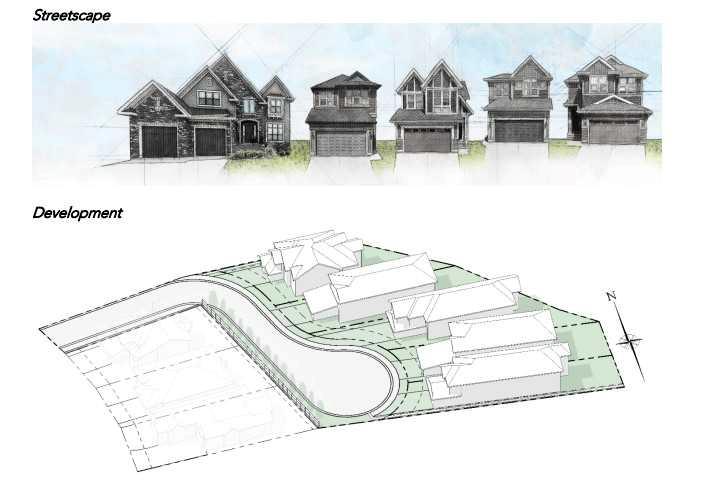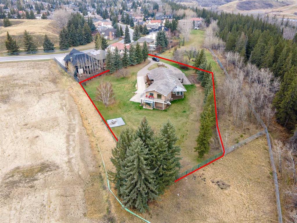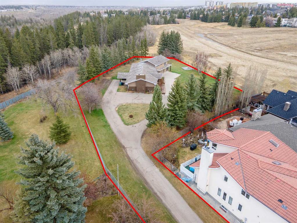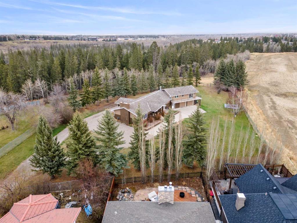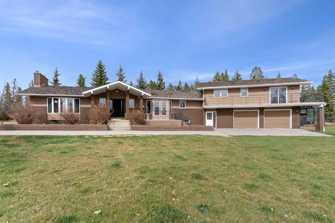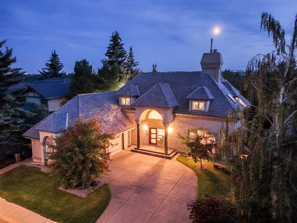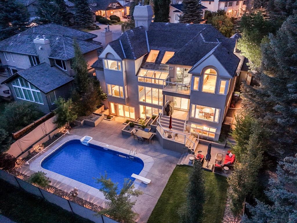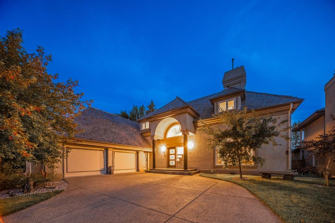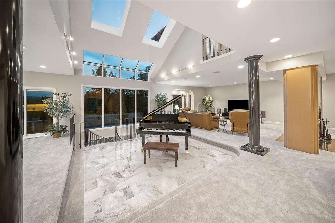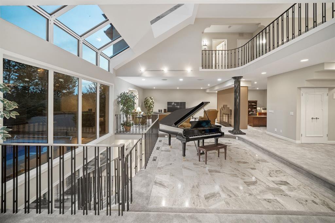216 Pump Hill Crescent SW
Calgary T2V 4L5
MLS® Number: A2250821
$ 1,699,900
5
BEDROOMS
3 + 1
BATHROOMS
2,387
SQUARE FEET
1976
YEAR BUILT
Welcome to this stunning luxury residence in the prestigious community of Pump Hill, fully reimagined with a complete down-to-the-studs renovation. Every detail has been thoughtfully designed and executed with City of Calgary permits, including brand new electrical, plumbing, and HVAC systems for peace of mind and long-term comfort. The exterior of the home has been completely redesigned, featuring new Hardie Board siding, stone accents, a stamped concrete driveway, and a brand-new roof with updated gutters and fascia—giving the home an elegant, modern curb appeal that sets it apart. Inside, this home showcases a timeless yet modern aesthetic, blending warm tones with a high-end finish throughout. The chef’s kitchen is a true showpiece, featuring a premium appliance package with a gas stove, built-in appliances, and an integrated built-in fridge framed by custom Shaker-style cabinetry. Quartz countertops extend seamlessly into a full-height quartz backsplash, complemented by a bespoke canopy hood for a refined finish. The living room centers around a sleek gas fireplace wrapped in quartz, creating a sophisticated focal point for gatherings. Bedrooms are generously appointed, with custom melamine walk-in closets designed for both style and function. Each bathroom is crafted with durability and luxury in mind—walls are fully tiled for a spa-like feel and easy maintenance, while the lower-level bathroom is elevated with a steam shower. Additional features include a central vacuum system, stamped concrete driveway, and a 240V garage outlet for electric vehicles. With 3 bedrooms on the main level, 2 additional bedrooms in the fully finished basement, and a total of 3.5 bathrooms, this home offers both comfort and versatility. This rare property combines the charm of an established neighbourhood with the sophistication of a brand-new, high-end renovation—perfect for the discerning buyer seeking luxury, functionality, and timeless design.
| COMMUNITY | Pump Hill |
| PROPERTY TYPE | Detached |
| BUILDING TYPE | House |
| STYLE | 2 Storey |
| YEAR BUILT | 1976 |
| SQUARE FOOTAGE | 2,387 |
| BEDROOMS | 5 |
| BATHROOMS | 4.00 |
| BASEMENT | Finished, Full |
| AMENITIES | |
| APPLIANCES | Bar Fridge, Built-In Oven, Built-In Range, Built-In Refrigerator, Dishwasher, Gas Cooktop, Wine Refrigerator |
| COOLING | None |
| FIREPLACE | Gas |
| FLOORING | Carpet, Ceramic Tile, Hardwood |
| HEATING | Standard |
| LAUNDRY | Main Level |
| LOT FEATURES | Back Yard, Many Trees, Open Lot |
| PARKING | Double Garage Attached |
| RESTRICTIONS | None Known |
| ROOF | Asphalt Shingle |
| TITLE | Fee Simple |
| BROKER | URBAN-REALTY.ca |
| ROOMS | DIMENSIONS (m) | LEVEL |
|---|---|---|
| 3pc Bathroom | 5`6" x 7`10" | Basement |
| Kitchenette | 4`2" x 9`8" | Basement |
| Bedroom | 12`3" x 13`7" | Basement |
| Bedroom | 12`2" x 11`9" | Basement |
| Den | 10`11" x 11`9" | Basement |
| Game Room | 25`2" x 21`6" | Basement |
| Furnace/Utility Room | 5`9" x 8`0" | Basement |
| Kitchen | 13`3" x 11`6" | Lower |
| Living Room | 22`0" x 27`10" | Main |
| Mud Room | 12`10" x 8`5" | Main |
| Office | 9`0" x 12`5" | Main |
| 2pc Bathroom | 5`1" x 5`5" | Main |
| Breakfast Nook | 13`3" x 9`3" | Main |
| Dining Room | 16`4" x 12`2" | Main |
| Foyer | 6`4" x 11`5" | Main |
| 4pc Bathroom | 4`10" x 9`11" | Second |
| 5pc Ensuite bath | 8`9" x 10`0" | Second |
| Bedroom | 12`5" x 10`0" | Second |
| Bedroom | 10`3" x 12`3" | Second |
| Bedroom - Primary | 12`10" x 16`7" | Second |
| Walk-In Closet | 5`2" x 9`11" | Second |

