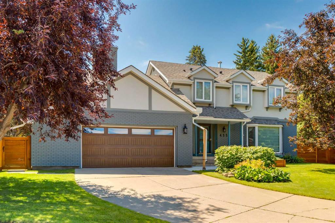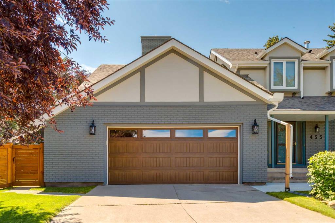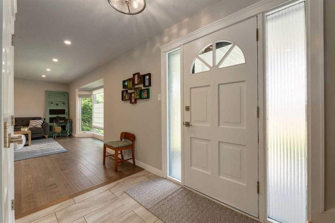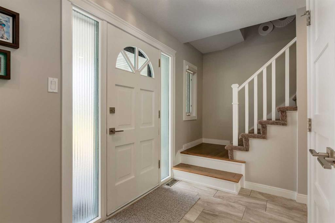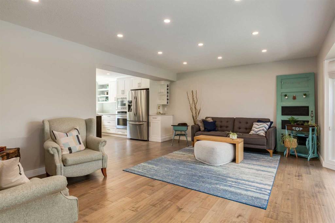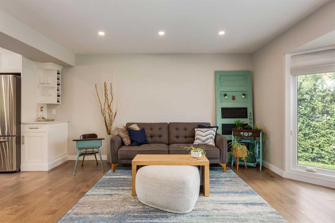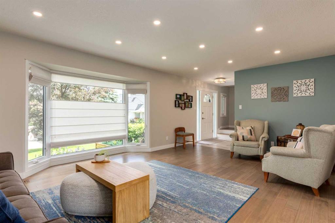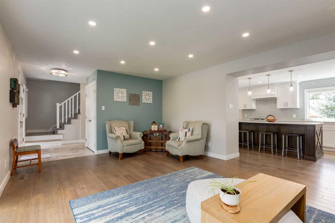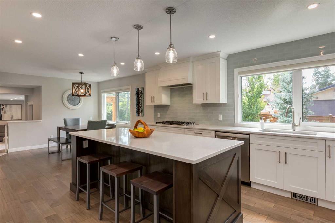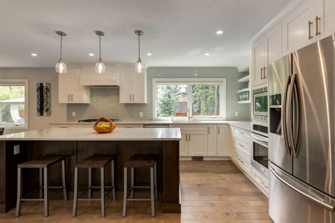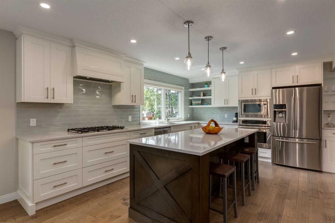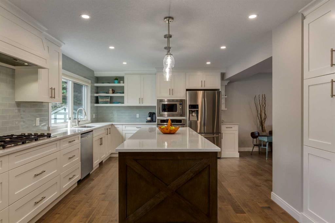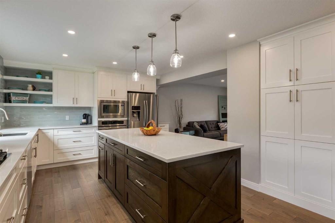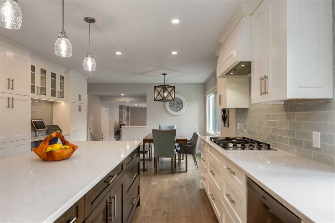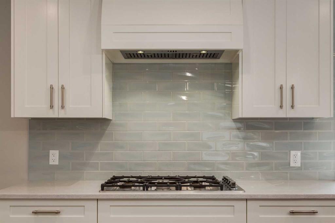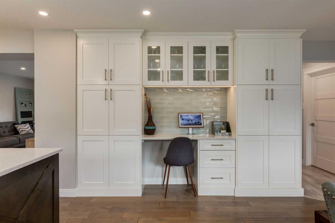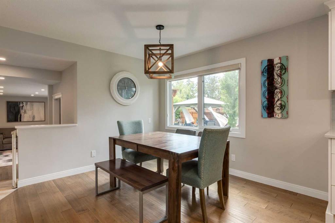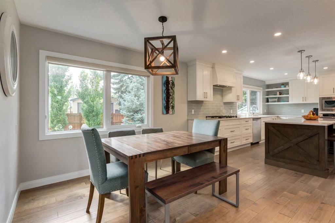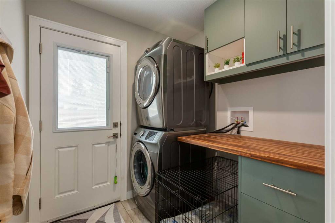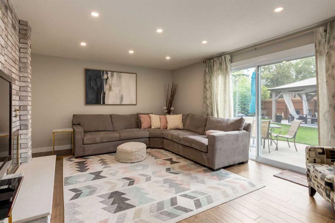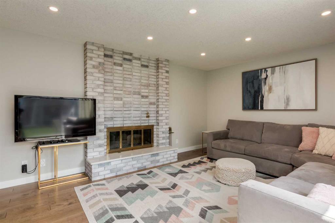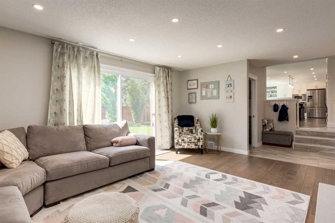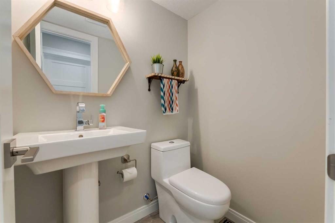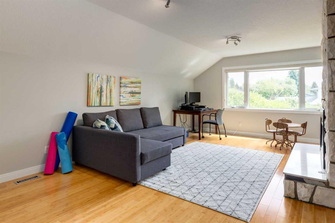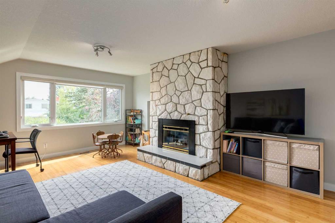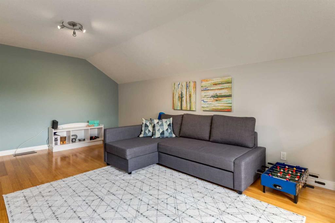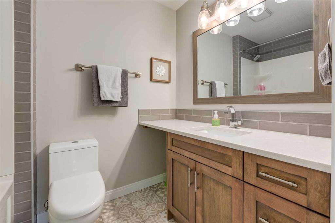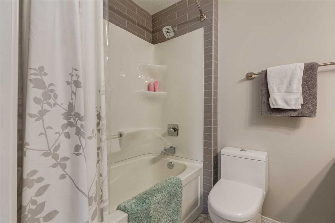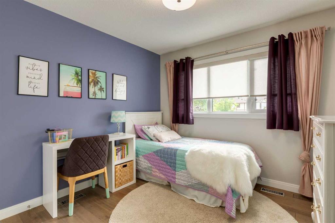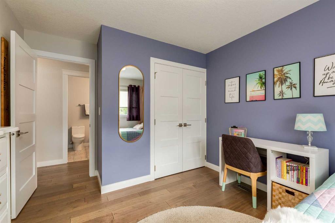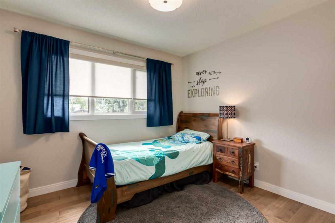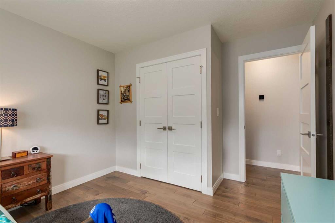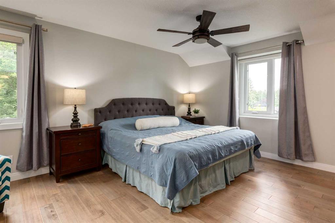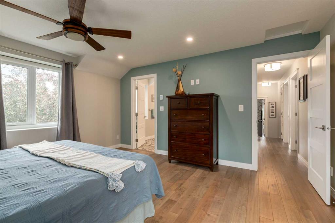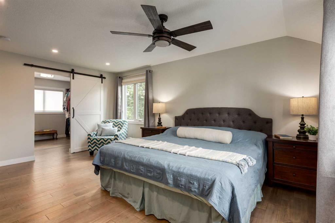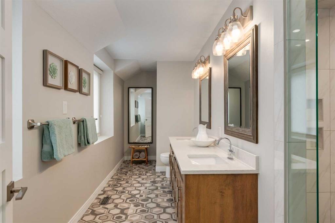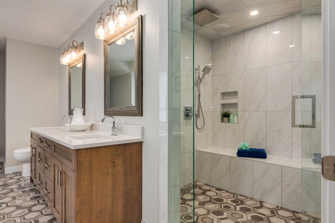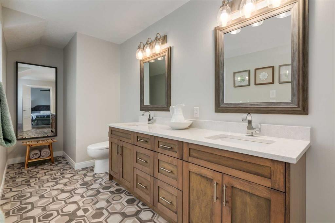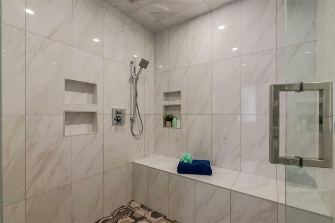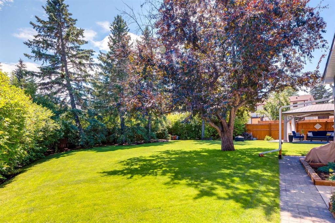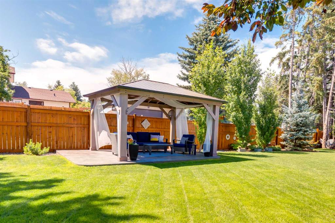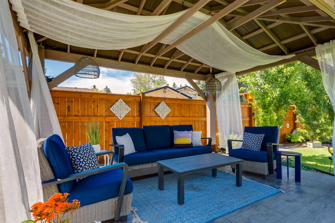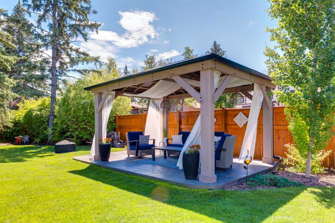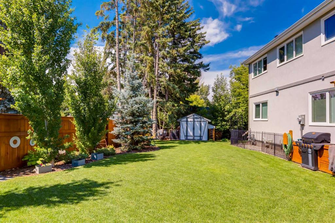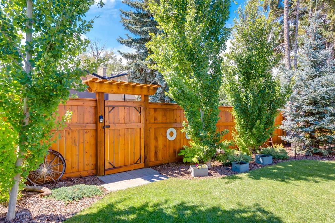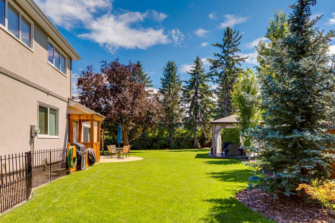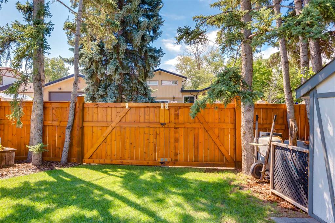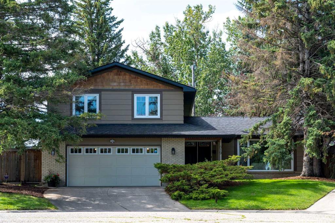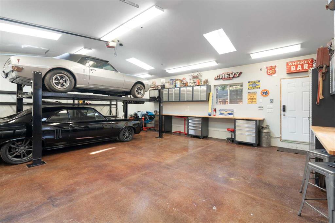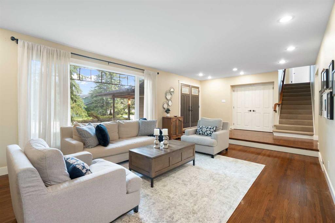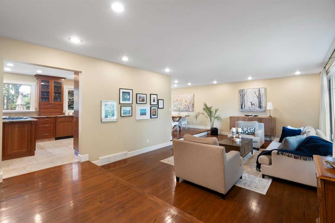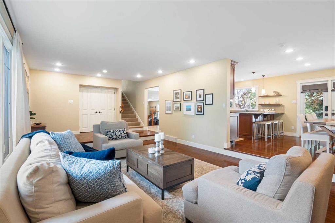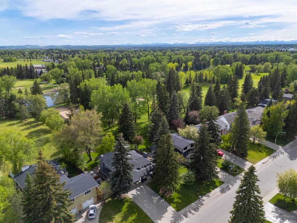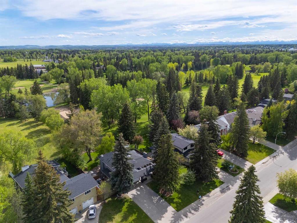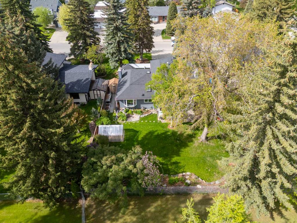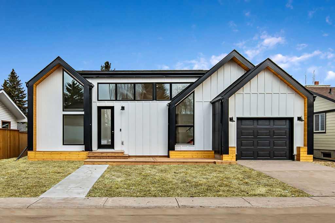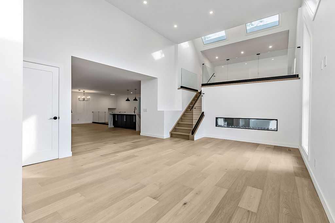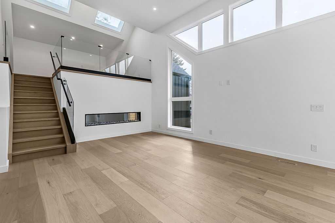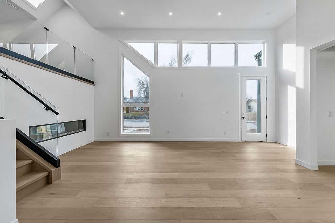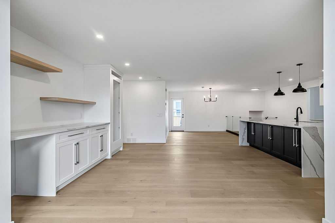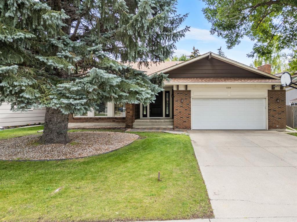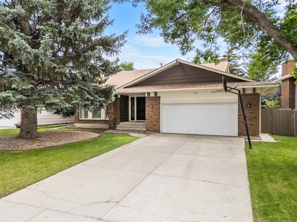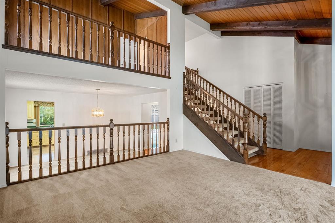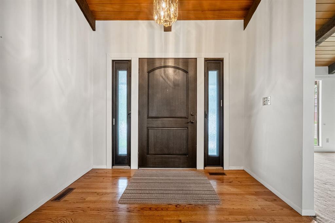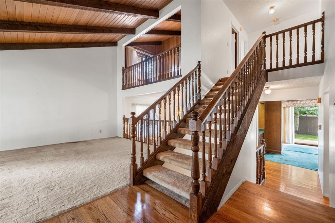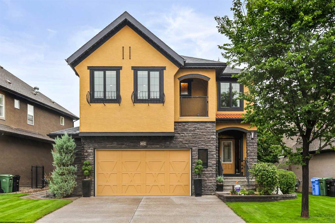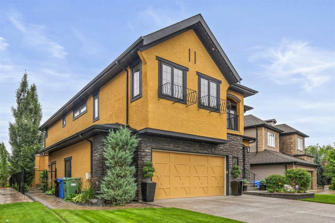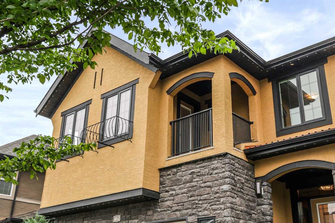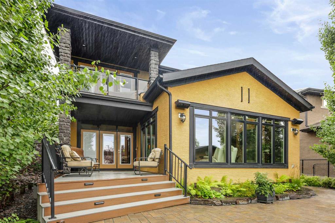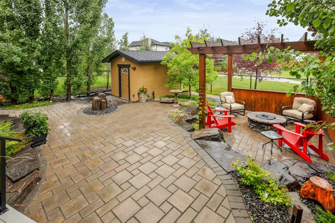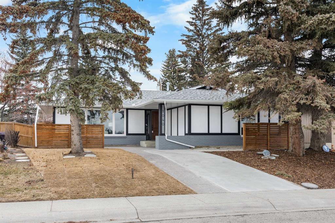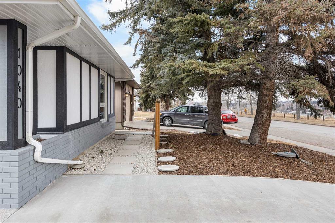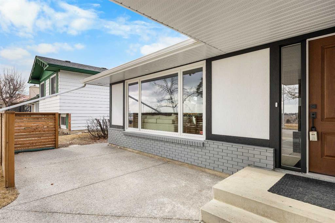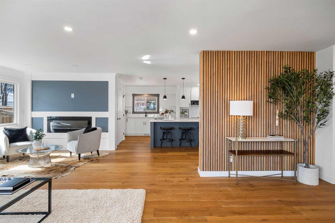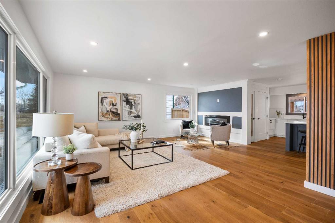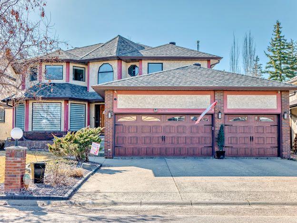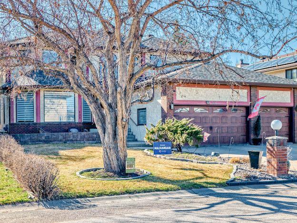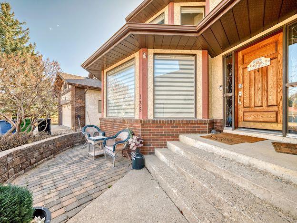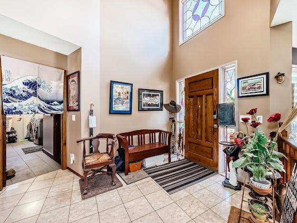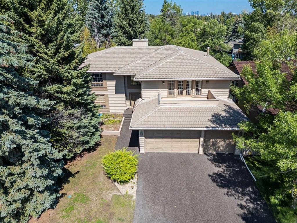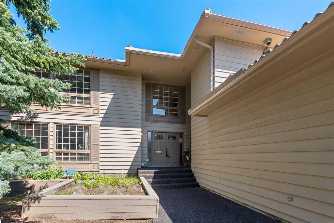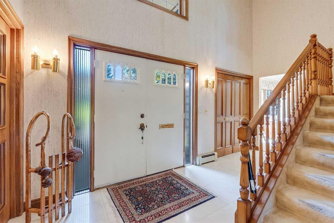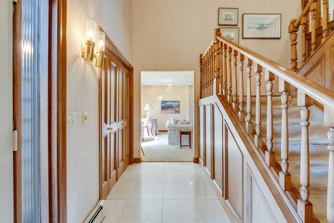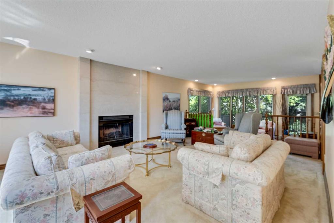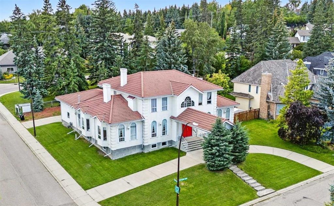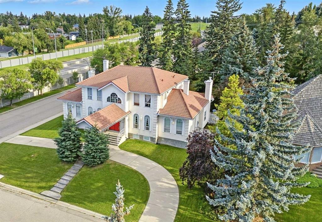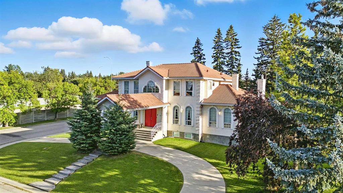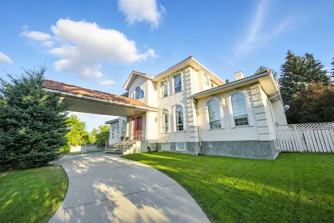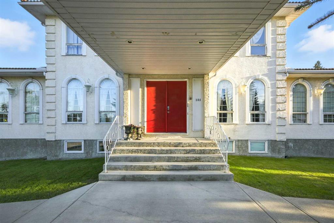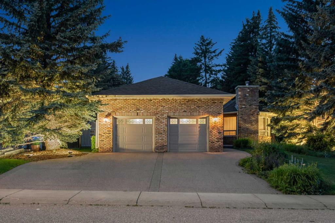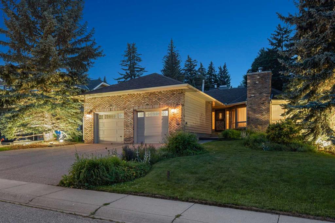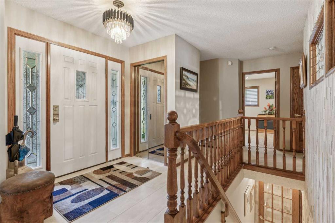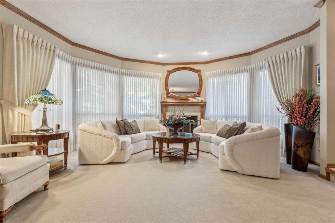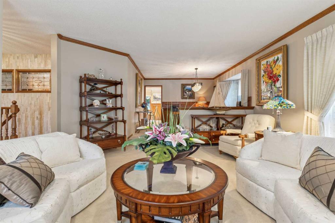435 Wilverside Way SE
Calgary T2J 1Z6
MLS® Number: A2249421
$ 1,424,980
4
BEDROOMS
2 + 1
BATHROOMS
2,433
SQUARE FEET
1969
YEAR BUILT
**OPEN HOUSE SATURDAY, AUG 23RD 1:00-4:00PM** 435 Wilverside Way SE – Where Community Meets Comfort Welcome to one of the most iconic blocks in the city, a street rich with decades of neighbourhood tradition and unforgettable block parties. This extensively renovated home blends timeless farmhouse character with the sophistication of modern luxury, all set on an expansive 12,000 sq. ft. south-backing lot. From the moment you arrive, mature trees, lush landscaping, and sun-filled outdoor spaces set the tone for gatherings, gardening, and relaxed evenings under the open sky. Inside, you’ll find a thoughtfully reimagined main floor highlighted by wide plank Maple-Castile engineered hardwood flooring and a show-stopping chef’s kitchen. Anchored by a large centre island with breakfast bar, this space is complete with elegant finishes and premium appliances, including a DCS Fisher & Paykel 5-burner gas cooktop—a chef’s best friend. A convenient main floor laundry and mud room enhance everyday function, while two fireplaces bring warmth and ambiance to the home’s living spaces. Upstairs, discover an executive primary suite designed as a true retreat, featuring a huge walk-in closet/dressing room and a spa-inspired 4-piece ensuite with heated floors and an oversized shower that makes a jaw-dropping statement. A large bonus room above the garage adds versatility—perfect for a home office, additional bedroom, or media lounge. Two more spacious bedrooms and a second full bathroom complete the upper level. The partially finished lower level offers additional living space, with much of the heavy lifting already complete. Just your personal touches left to finish the additional bedroom, full bathroom, and recreation area, while still leaving plenty of storage space. Outdoors, the quality finishes continue with a stamped concrete pad and stunning gazebo, offering a perfect extension of your living space. This lot is so impressive it feels like you have your own private park as you step out the back door. An extra-wide paved back lane with RV gate ensures convenience and flexibility for all your parking and storage needs. Willow Park features a private golf course, great schools and amenities and is a short commute to downtown, Don’t miss this opportunity to become part of one of Calgary’s most cherished communities.
| COMMUNITY | Willow Park |
| PROPERTY TYPE | Detached |
| BUILDING TYPE | House |
| STYLE | 2 Storey |
| YEAR BUILT | 1969 |
| SQUARE FOOTAGE | 2,433 |
| BEDROOMS | 4 |
| BATHROOMS | 3.00 |
| BASEMENT | Full, Partially Finished |
| AMENITIES | |
| APPLIANCES | Built-In Oven, Central Air Conditioner, Dishwasher, Dryer, Garage Control(s), Gas Cooktop, Range Hood, Refrigerator, Tankless Water Heater, Washer, Water Softener |
| COOLING | Central Air |
| FIREPLACE | Brick Facing, Family Room, Glass Doors, Great Room, Stone, Wood Burning |
| FLOORING | Carpet, Hardwood, Tile |
| HEATING | High Efficiency, Forced Air, Natural Gas |
| LAUNDRY | Laundry Room, Main Level |
| LOT FEATURES | Back Lane, Back Yard, Gazebo, Landscaped, Many Trees, Pie Shaped Lot, Treed |
| PARKING | Double Garage Attached, Driveway, Front Drive, Oversized |
| RESTRICTIONS | None Known |
| ROOF | Asphalt Shingle |
| TITLE | Fee Simple |
| BROKER | RE/MAX iRealty Innovations |
| ROOMS | DIMENSIONS (m) | LEVEL |
|---|---|---|
| Game Room | 21`4" x 12`8" | Basement |
| Bedroom | 12`8" x 10`0" | Basement |
| Storage | 25`10" x 13`1" | Basement |
| Furnace/Utility Room | 12`11" x 6`5" | Basement |
| Kitchen | 16`7" x 11`9" | Main |
| Living Room | 19`7" x 13`3" | Main |
| Dining Room | 13`3" x 10`10" | Main |
| Family Room | 17`11" x 13`3" | Main |
| 2pc Bathroom | 5`0" x 4`0" | Main |
| Foyer | 8`2" x 5`7" | Main |
| Laundry | 6`3" x 6`1" | Main |
| Bedroom - Primary | 17`0" x 13`2" | Upper |
| Walk-In Closet | 10`0" x 9`11" | Upper |
| 4pc Ensuite bath | 17`10" x 5`8" | Upper |
| Bedroom | 12`1" x 10`8" | Upper |
| Bedroom | 12`1" x 10`0" | Upper |
| 4pc Bathroom | 4`11" x 5`4" | Upper |
| Bonus Room | 21`4" x 14`2" | Upper |

