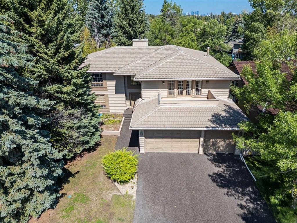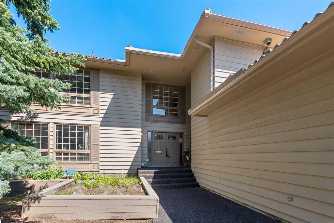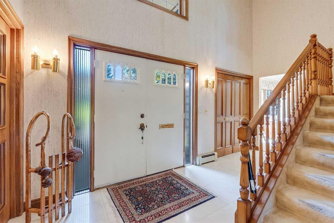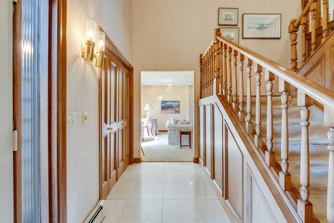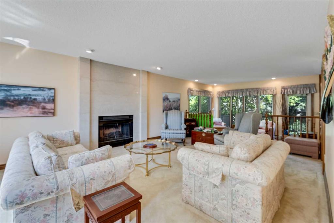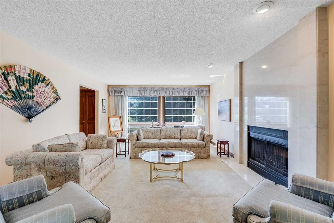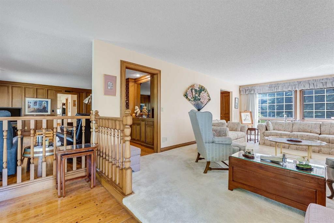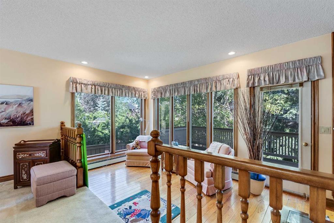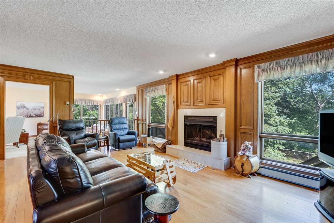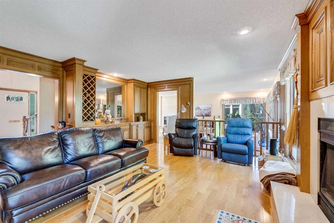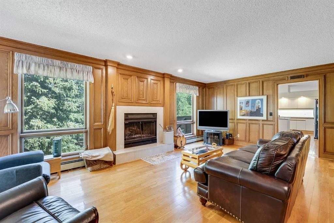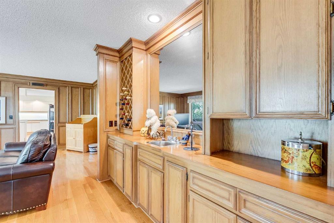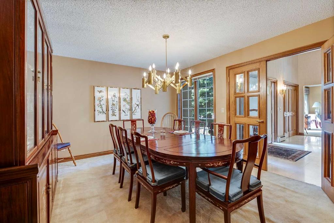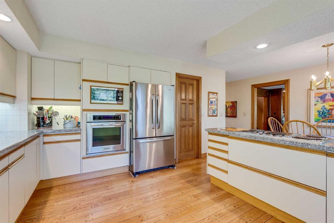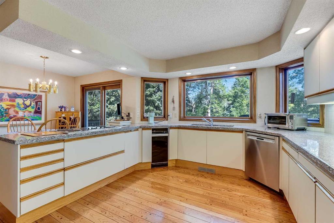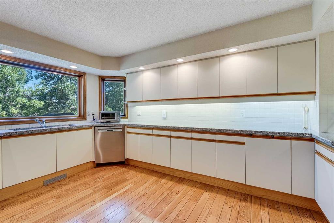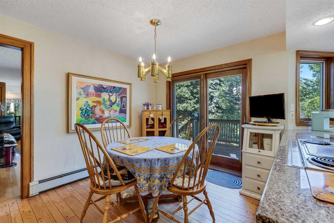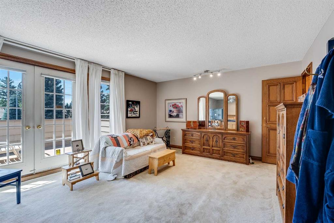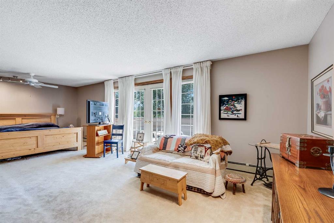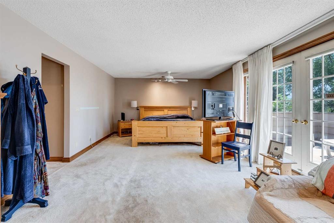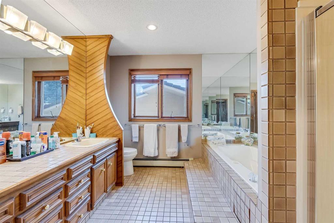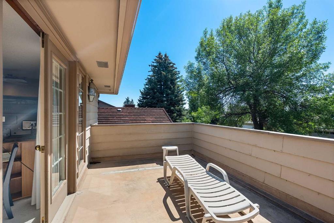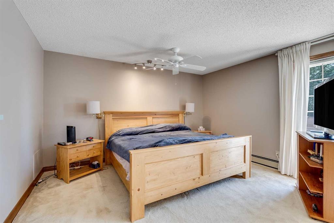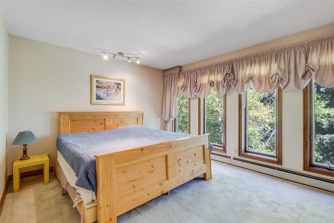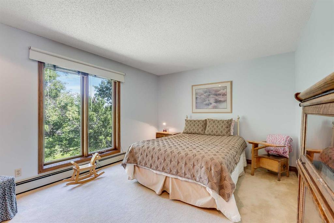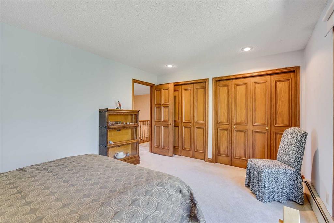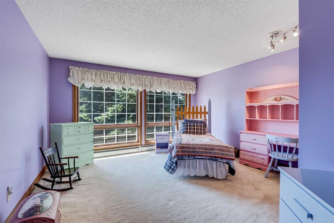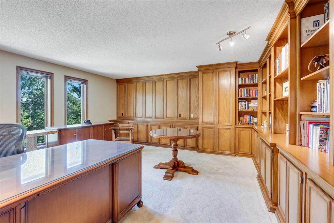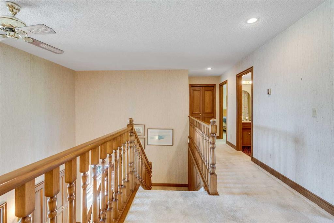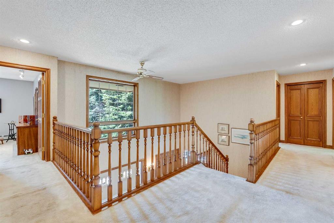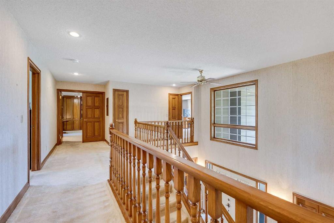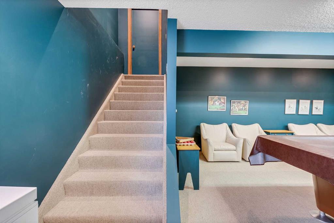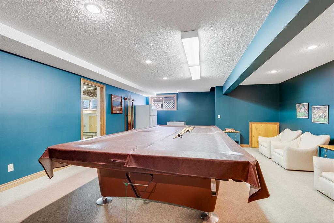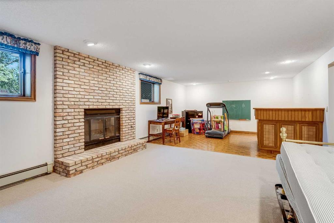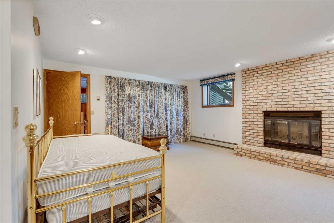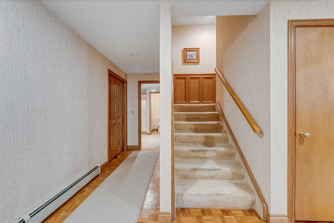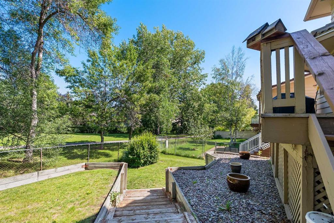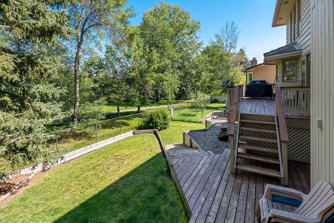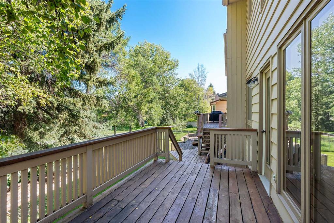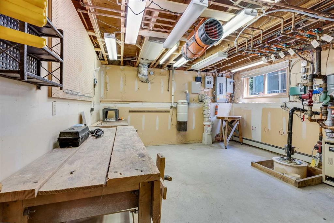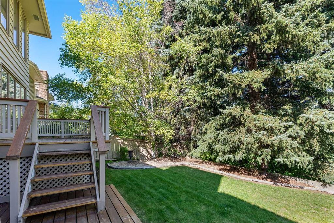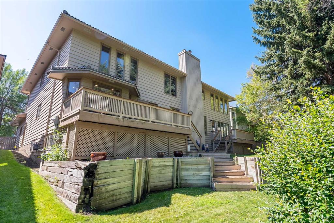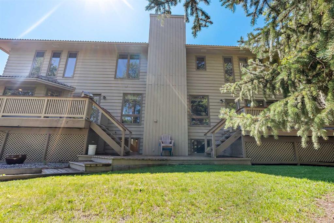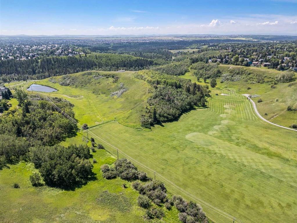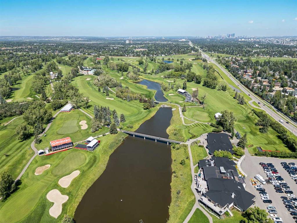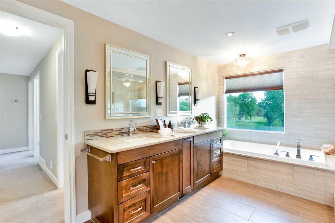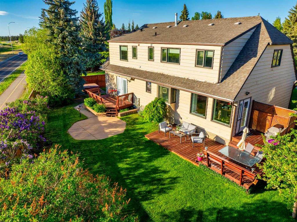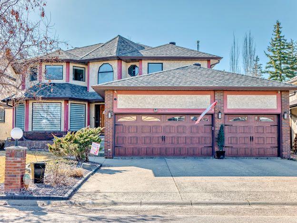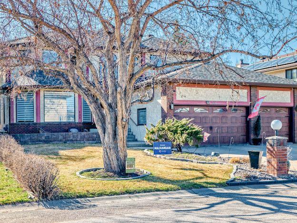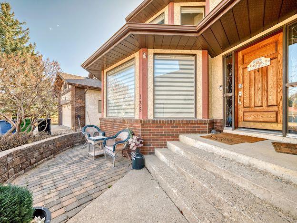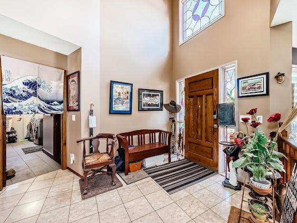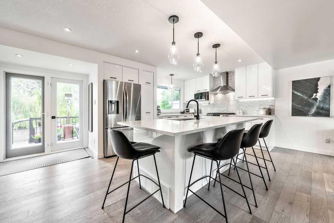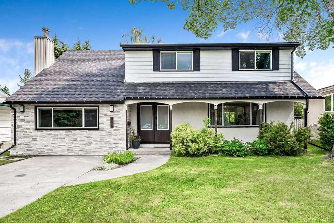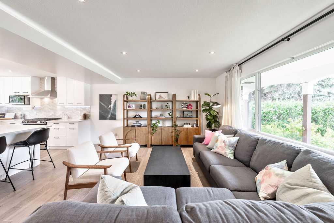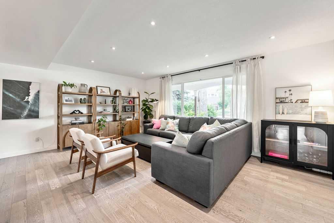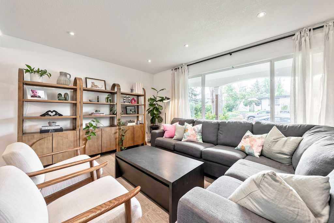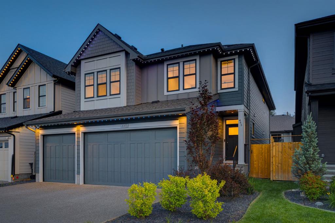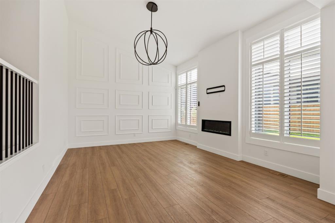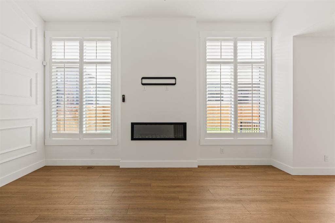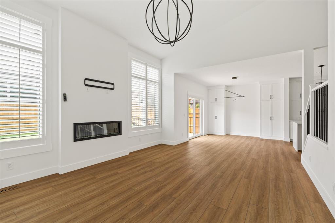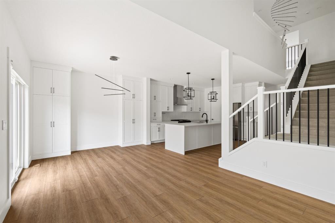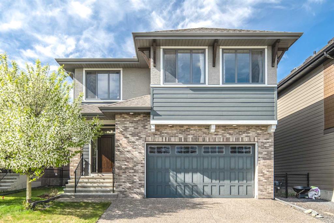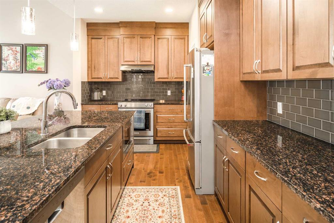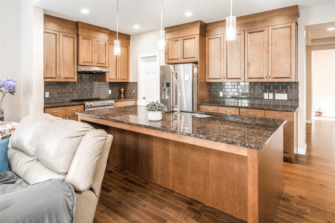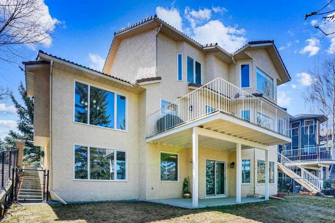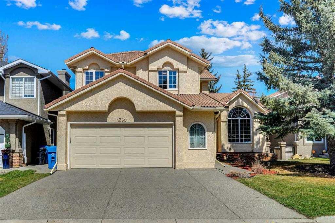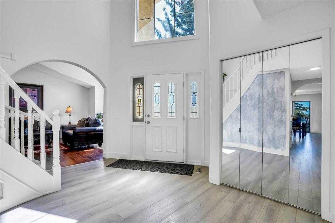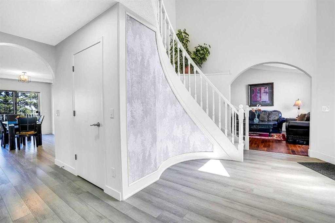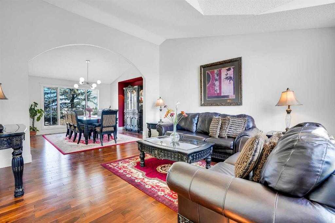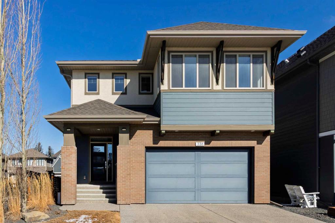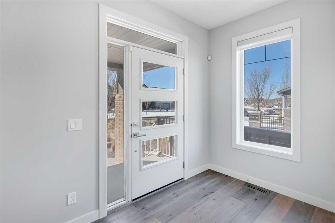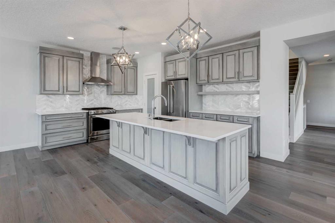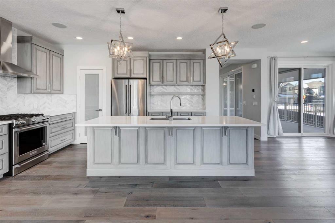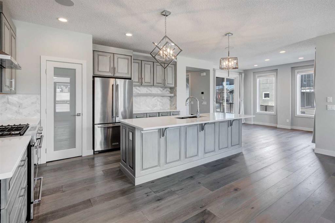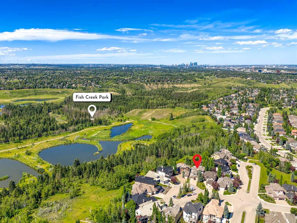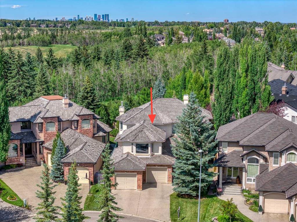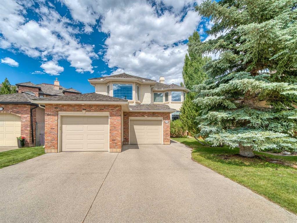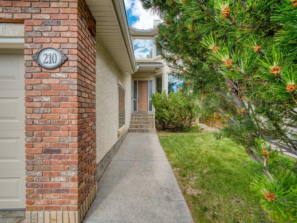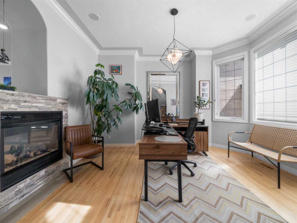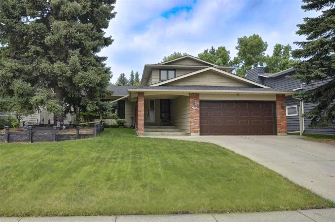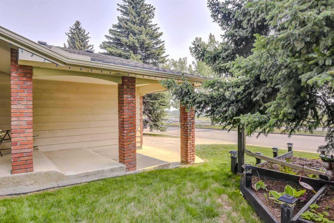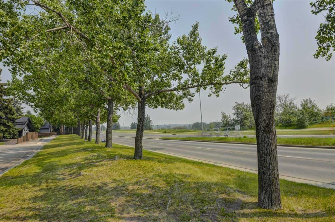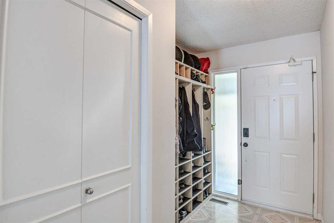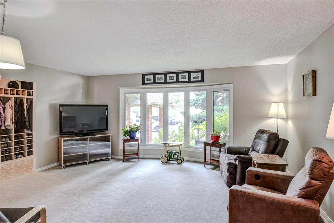279 Canterville Drive SW
Calgary T2W3X9
MLS® Number: A2245681
$ 1,300,000
4
BEDROOMS
4 + 1
BATHROOMS
3,932
SQUARE FEET
1981
YEAR BUILT
Welcome to 279 Canterville Drive SW – a timeless estate home backing onto a quiet park in the heart of Canyon Meadows Estates. With over 5,700 sq.ft. of meticulously maintained living space, this executive residence offers luxury, functionality, and space for the entire family. Inside, you're welcomed by grand principal rooms, 4 spacious bedrooms upstairs, plus a library/den ideal for a home office or reading retreat. The primary suite is a true sanctuary, featuring a private souyh facing balcony , a large walk-in closet, and a luxurious ensuite. Entertain with ease in the formal dining and living rooms, or gather around one of the three cozy fireplaces spread across the home. The fully developed basement adds another 1,855 sq.ft. of versatile space with room for recreation, guests, fitness, and more. Additional features include a heated triple attached garage, a durable clay tile roof, 4.5 bathrooms, and an unbeatable location backing onto green space for added privacy and serene views. This home has been meticulously cared for and offers rare square footage in one of Calgary's most desirable southwest communities. A true gem that must be seen to be appreciated. Close proximity to schools, shopping and Fish Creek Park. Homes this size rarely come up in Canyon Meadows. Call today for a prive showing.
| COMMUNITY | Canyon Meadows |
| PROPERTY TYPE | Detached |
| BUILDING TYPE | House |
| STYLE | 2 Storey |
| YEAR BUILT | 1981 |
| SQUARE FOOTAGE | 3,932 |
| BEDROOMS | 4 |
| BATHROOMS | 5.00 |
| BASEMENT | Finished, Full |
| AMENITIES | |
| APPLIANCES | Dishwasher, Disposal, Dryer, Electric Cooktop, Freezer, Garage Control(s), Microwave, Refrigerator, See Remarks, Washer, Window Coverings |
| COOLING | None |
| FIREPLACE | Gas |
| FLOORING | Carpet, Ceramic Tile, Hardwood, Marble, Parquet, See Remarks |
| HEATING | Boiler, See Remarks |
| LAUNDRY | Laundry Room, Main Level, See Remarks |
| LOT FEATURES | Backs on to Park/Green Space, Few Trees, No Neighbours Behind, Rectangular Lot, See Remarks |
| PARKING | Triple Garage Attached |
| RESTRICTIONS | None Known |
| ROOF | Clay Tile |
| TITLE | Fee Simple |
| BROKER | Greater Property Group |
| ROOMS | DIMENSIONS (m) | LEVEL |
|---|---|---|
| 4pc Bathroom | 14`7" x 13`7" | Basement |
| Family Room | 15`0" x 11`7" | Basement |
| Bonus Room | 15`0" x 15`11" | Basement |
| 2pc Bathroom | 4`7" x 4`8" | Main |
| Breakfast Nook | 11`6" x 9`0" | Main |
| Den | 7`10" x 14`3" | Main |
| Dining Room | 14`2" x 12`1" | Main |
| Family Room | 15`6" x 21`3" | Main |
| Foyer | 5`2" x 16`2" | Main |
| Kitchen | 15`8" x 12`0" | Main |
| Laundry | 10`2" x 9`7" | Main |
| Living Room | 23`4" x 14`1" | Main |
| Mud Room | 5`11" x 8`8" | Main |
| 3pc Ensuite bath | 5`10" x 8`0" | Second |
| 4pc Bathroom | 5`1" x 7`11" | Second |
| 5pc Ensuite bath | 10`0" x 10`4" | Second |
| Bedroom | 14`5" x 14`1" | Second |
| Bedroom | 11`6" x 14`2" | Second |
| Bedroom | 11`6" x 15`6" | Second |
| Office | 17`5" x 19`1" | Second |
| Bedroom - Primary | 13`10" x 26`1" | Second |

