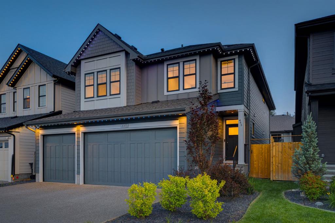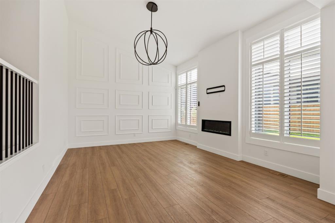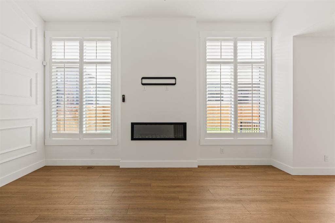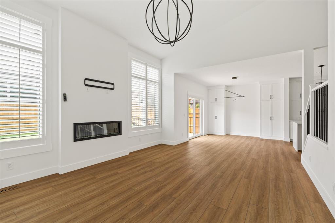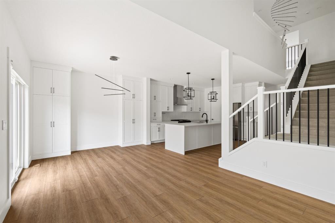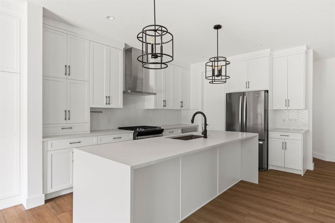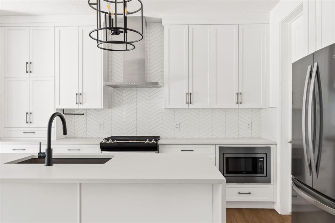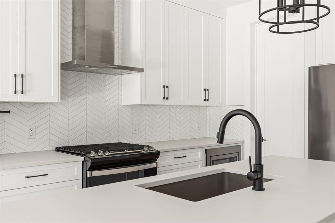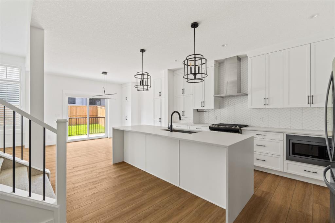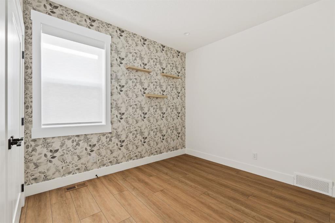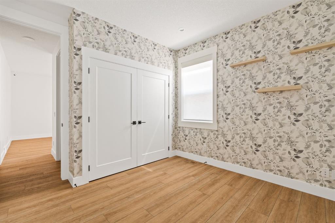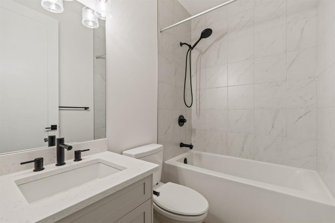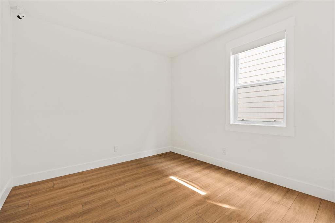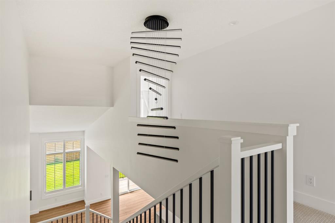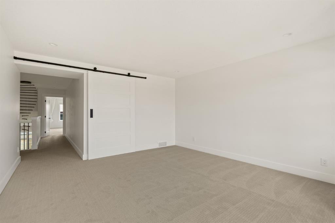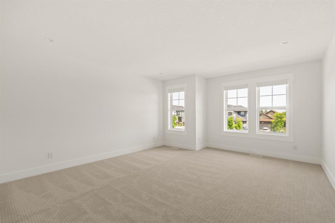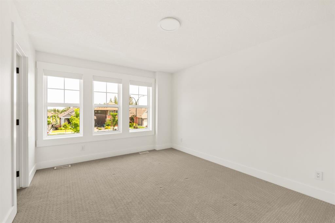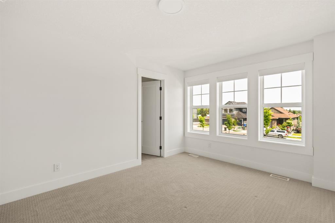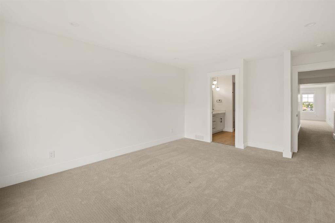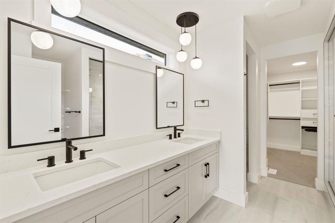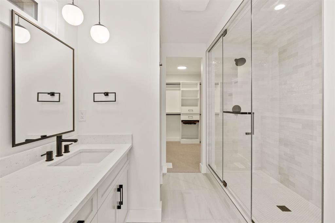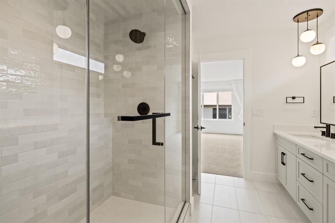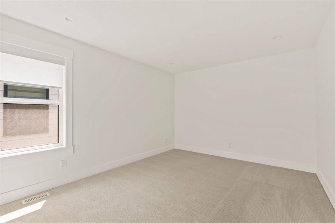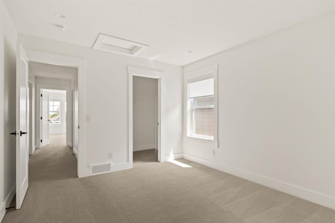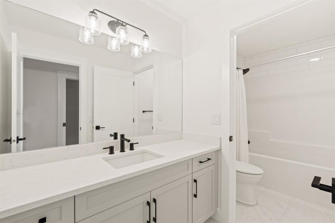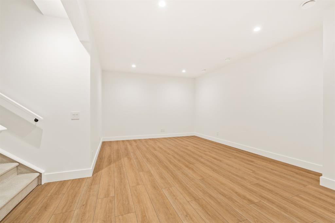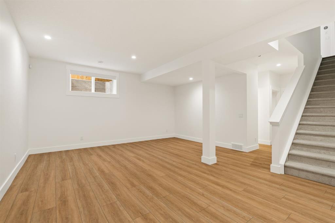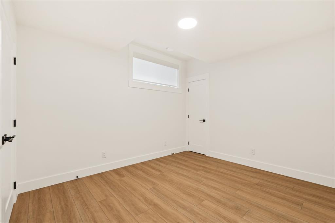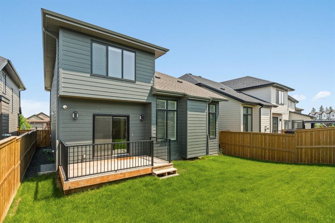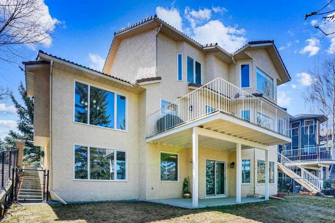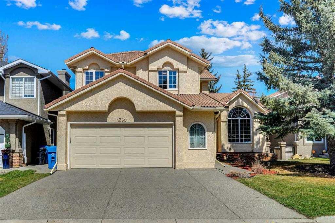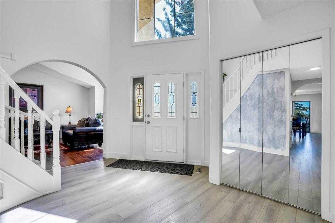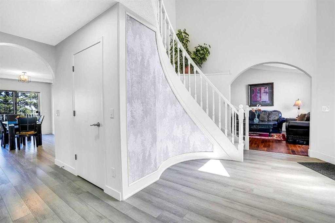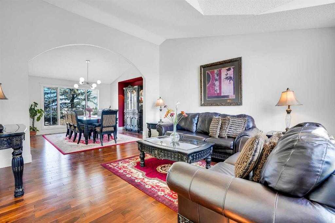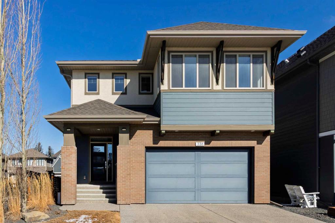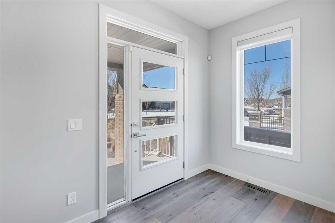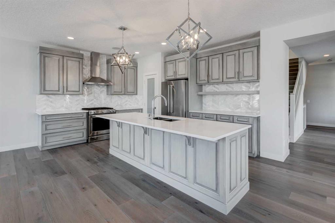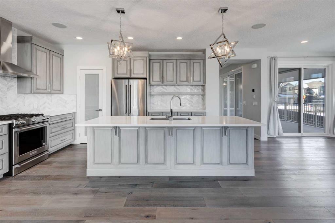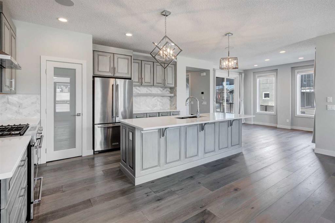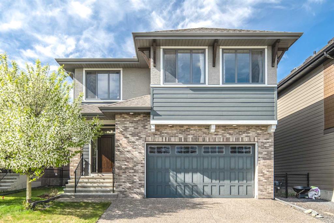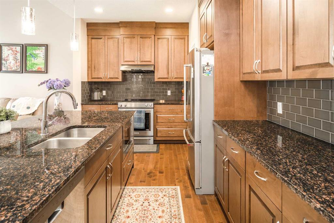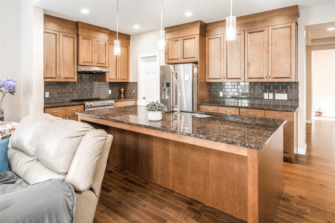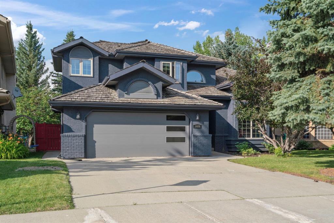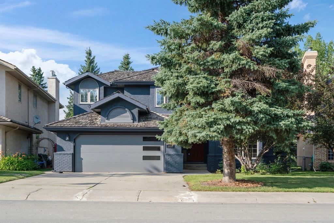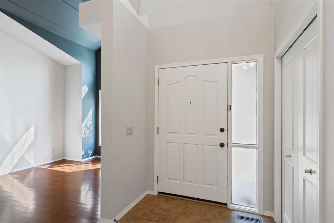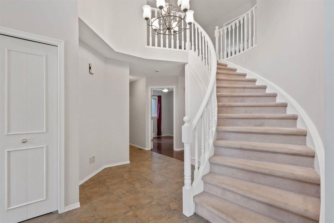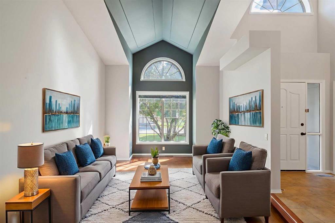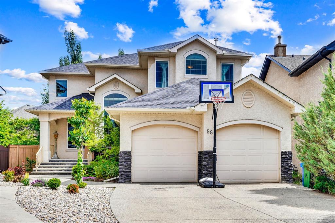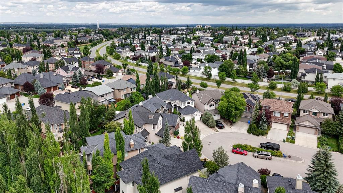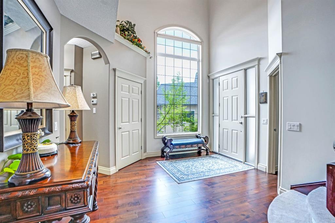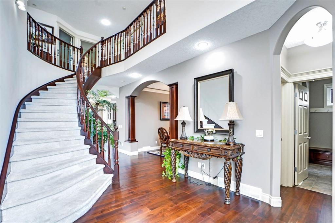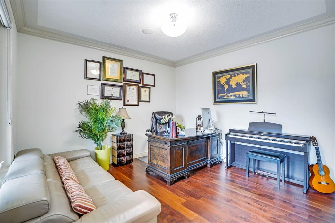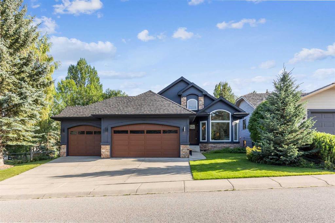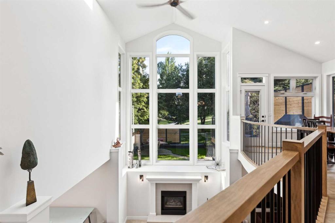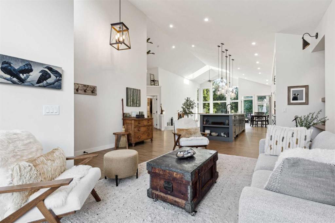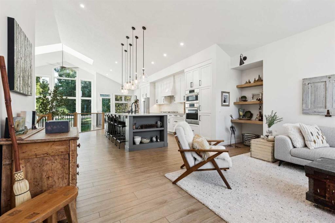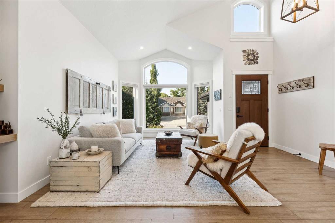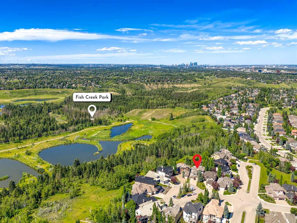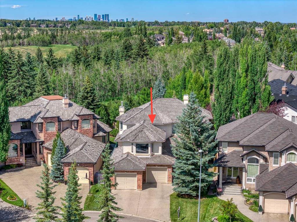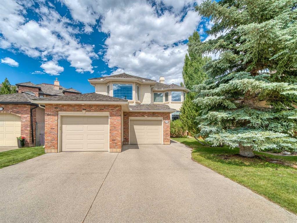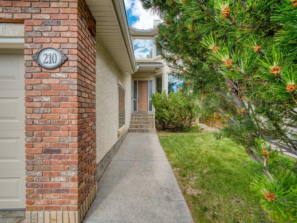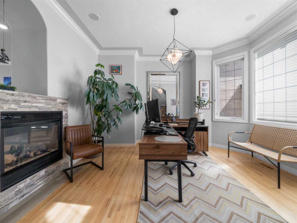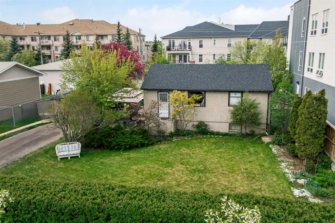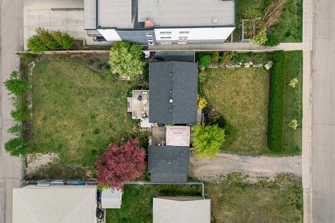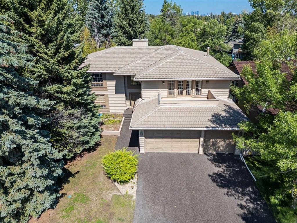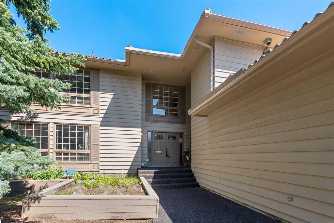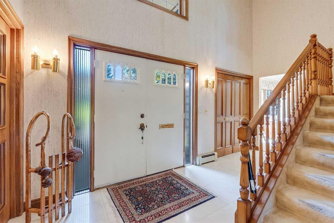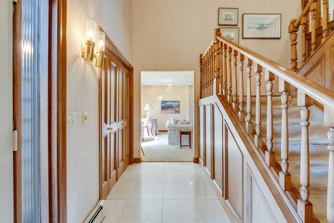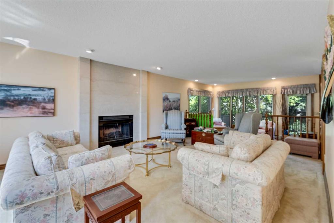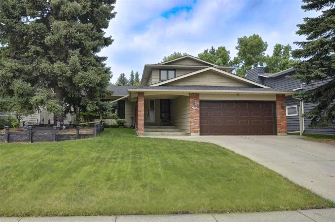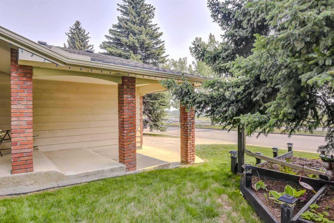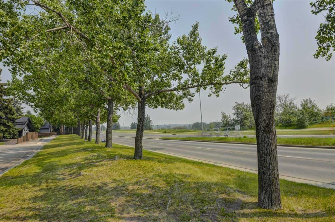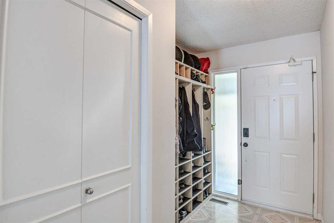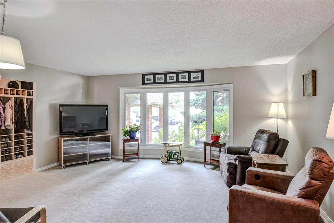445 Shawnee Boulevard SW
Calgary T2Y 0P7
MLS® Number: A2233715
$ 1,195,000
5
BEDROOMS
4 + 1
BATHROOMS
2,867
SQUARE FEET
2022
YEAR BUILT
OPEN HOUSE – Sat & Sun June 28 & 29(1-3pm) This home, just two years young, SHOWS LIKE NEW and is available for IMMEDIATE POSSESSION. Skip the showhome parade, and 6-12 months of building, this home could be yours today! This is ESTATE LIVING in Shawnee Park, a street of dreams and steps to the path & park system winding through what was Shawnee Slopes Golf Club – WONDERFUL! This homes offers a generous 2867 sq ft above grade with another 914 sq ft developed down. There are 4 beds and a Bonus Room up, 4.5 baths and a fully developed lower level with a large rec room and 5th bed for your guests. On the main you will love the 9’ ceilings and the soaring 14’ vaulted ceiling in the Great Room, wideplank vinyl flooring through the main, designer lighting fixtures and window coverings and quartz countertops which run through the whole home. The Great Room is a space to entertain with its wonderful family space, generous eat-in kitchen and the kitchen itself with s/s appliances, including a gas stove. The main level also features a unique nanny or in-law quarters with a full bedroom, bathroom and den/home office. Upstairs you will love the Bonus Room, a space for the family to gather among themselves. The primary bedroom is generous in size and enjoys a 5pc en suite. The two additional beds on the upper level are well-sized, each with walk-in closets. The lower level has been finished by the builder offering a large rec room, a 5th bedroom and full bath. ADDITIONAL HIGHLIGHTS include: a south facing rear yard, Central A/C, irrigation, a TRIPLE CAR GARAGE and Gemstone lighting. Call your Realtor today and skip the lines at the showhomes.
| COMMUNITY | Shawnee Slopes |
| PROPERTY TYPE | Detached |
| BUILDING TYPE | House |
| STYLE | 2 Storey |
| YEAR BUILT | 2022 |
| SQUARE FOOTAGE | 2,867 |
| BEDROOMS | 5 |
| BATHROOMS | 5.00 |
| BASEMENT | Finished, Full |
| AMENITIES | |
| APPLIANCES | Central Air Conditioner, Dishwasher, Dryer, Garage Control(s), Gas Stove, Microwave, Range Hood, Refrigerator, Washer, Window Coverings |
| COOLING | Central Air |
| FIREPLACE | Electric |
| FLOORING | Carpet, Ceramic Tile, Vinyl Plank |
| HEATING | Forced Air |
| LAUNDRY | Laundry Room, Upper Level |
| LOT FEATURES | Rectangular Lot, Underground Sprinklers |
| PARKING | Triple Garage Attached |
| RESTRICTIONS | None Known |
| ROOF | Asphalt Shingle |
| TITLE | Fee Simple |
| BROKER | RE/MAX First |
| ROOMS | DIMENSIONS (m) | LEVEL |
|---|---|---|
| Family Room | 16`0" x 13`2" | Lower |
| Game Room | 17`1" x 13`6" | Lower |
| Bedroom | 11`11" x 10`11" | Lower |
| 4pc Bathroom | Lower | |
| Furnace/Utility Room | 18`3" x 14`5" | Lower |
| Storage | 14`11" x 10`4" | Lower |
| Living Room | 17`5" x 13`11" | Main |
| Kitchen | 15`8" x 12`8" | Main |
| Dining Room | 13`6" x 11`5" | Main |
| Den | 11`2" x 10`9" | Main |
| Mud Room | 6`11" x 6`5" | Main |
| 2pc Bathroom | Main | |
| 4pc Bathroom | Main | |
| Bedroom | 10`11" x 10`5" | Main |
| Bonus Room | 16`11" x 14`0" | Upper |
| Bedroom - Primary | 15`11" x 12`11" | Upper |
| 5pc Ensuite bath | Upper | |
| Bedroom | 13`10" x 11`1" | Upper |
| Bedroom | 13`7" x 10`11" | Upper |
| Laundry | 7`11" x 7`1" | Upper |
| 4pc Bathroom | Upper |

