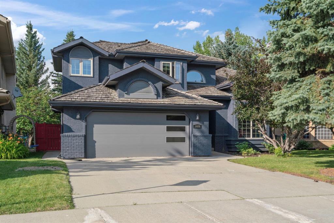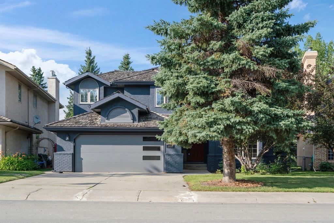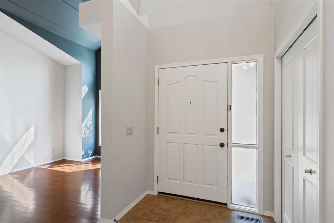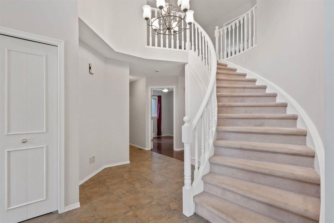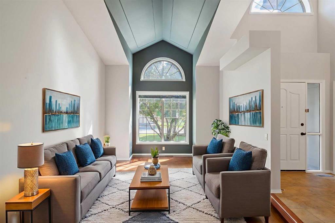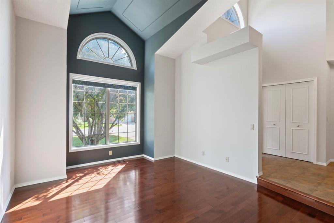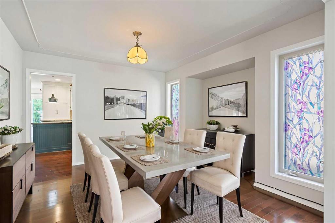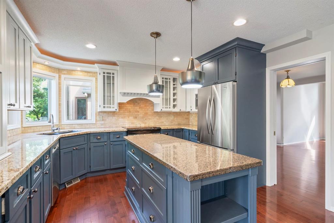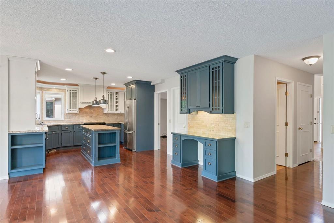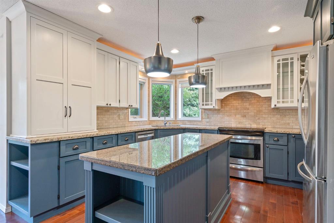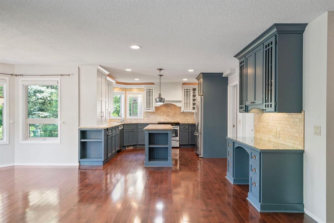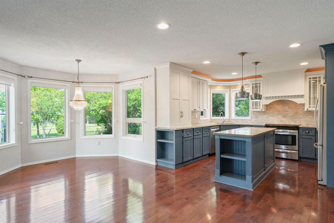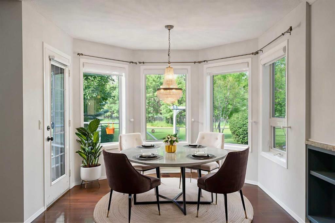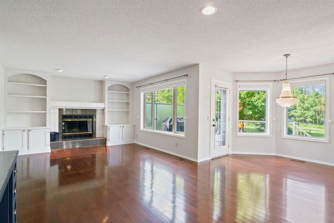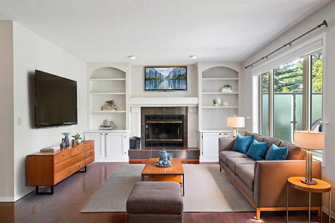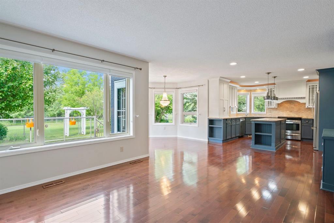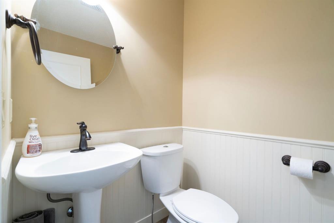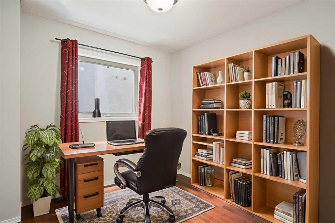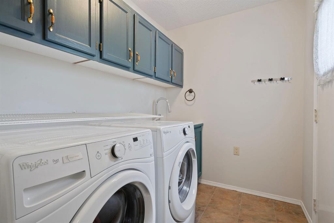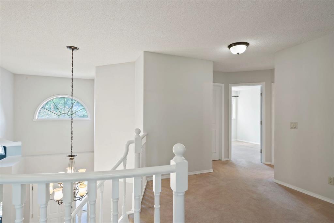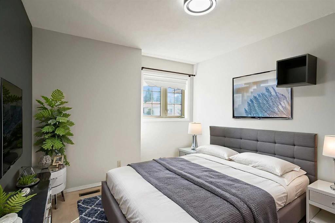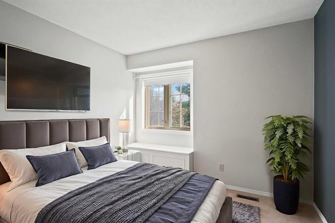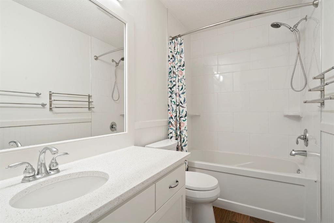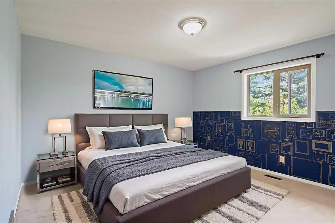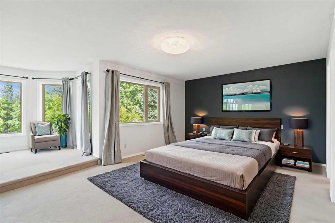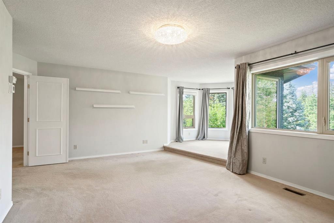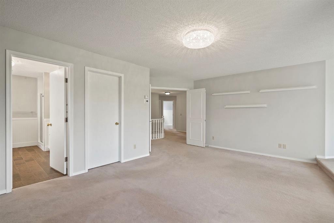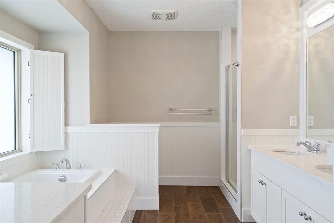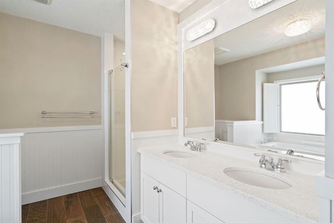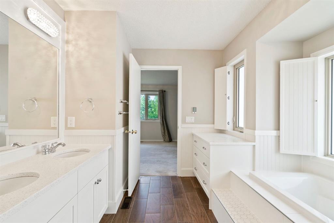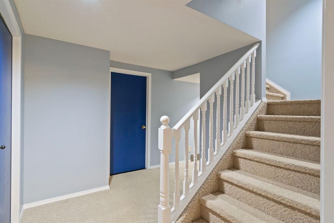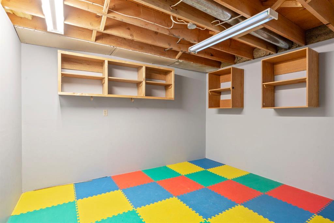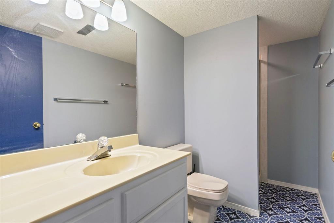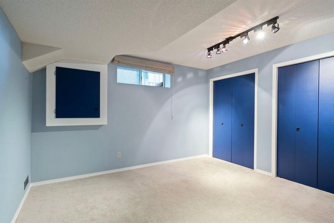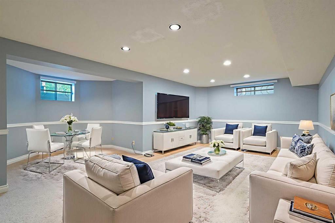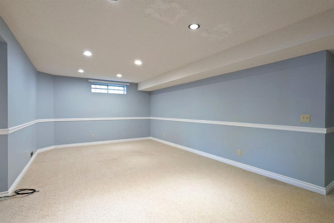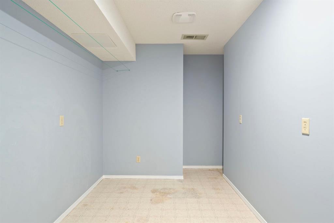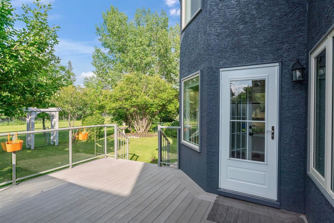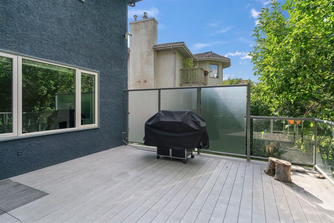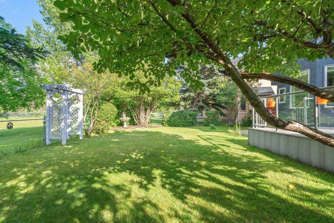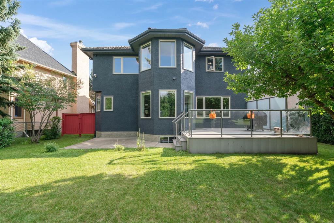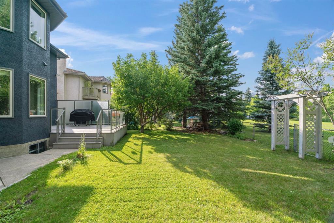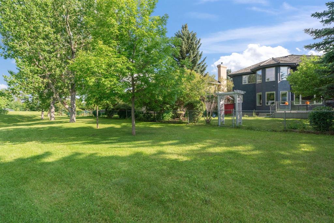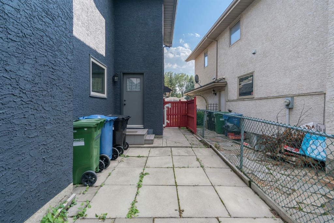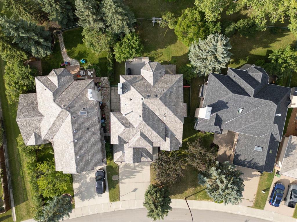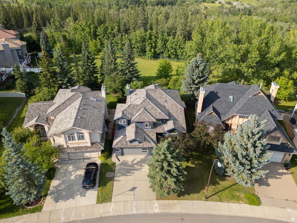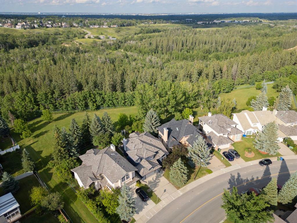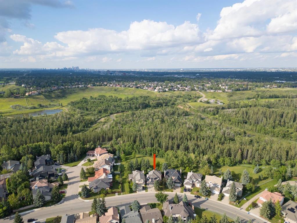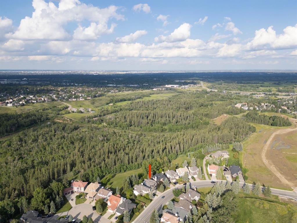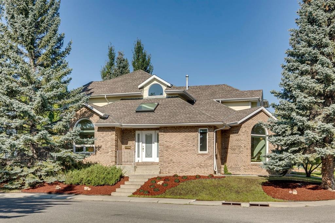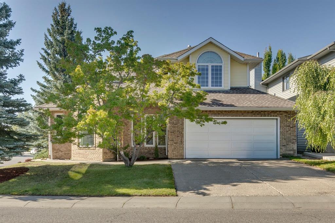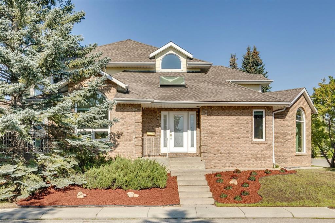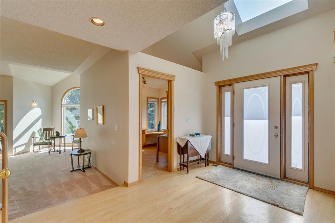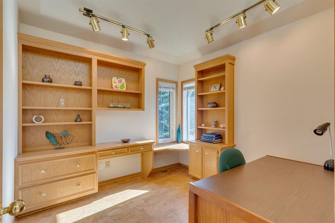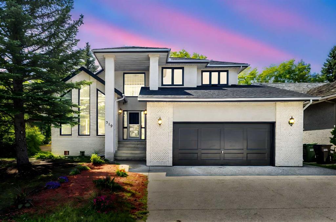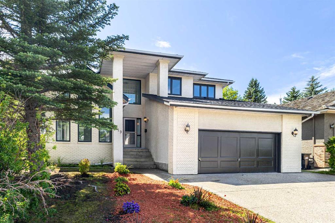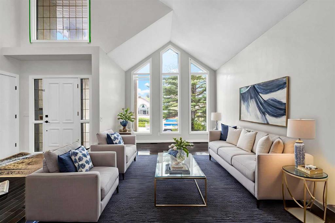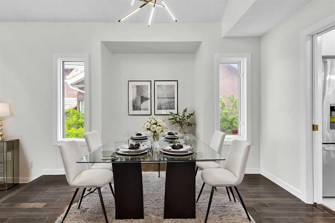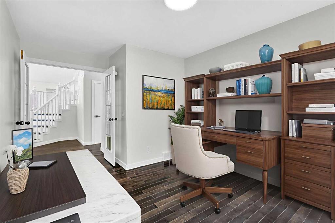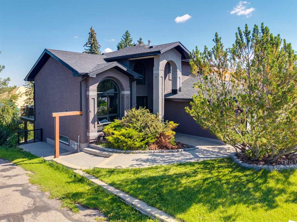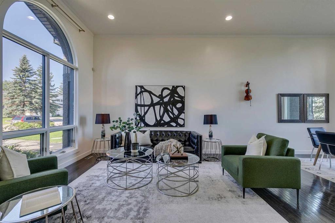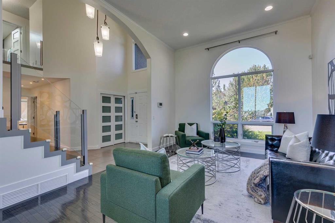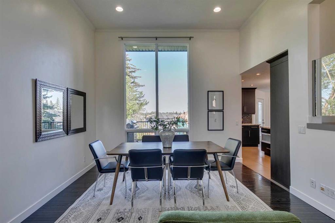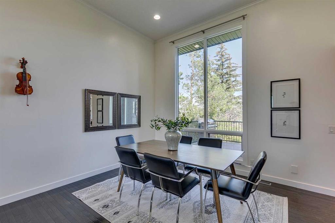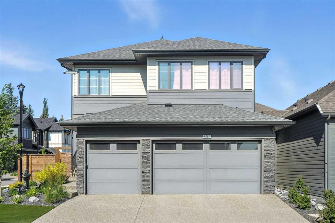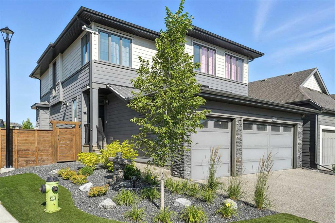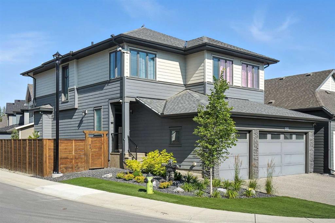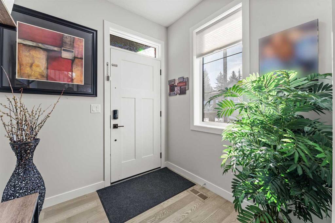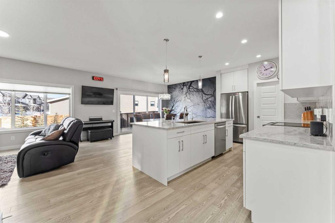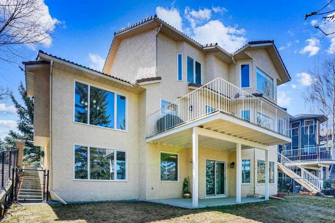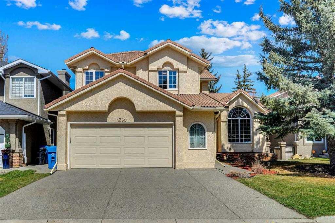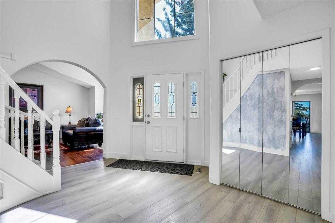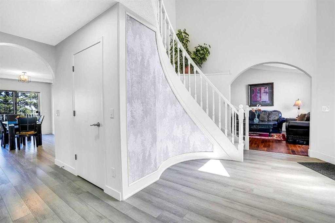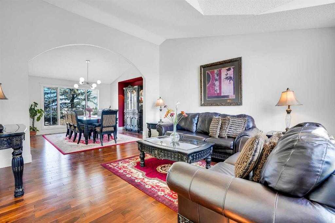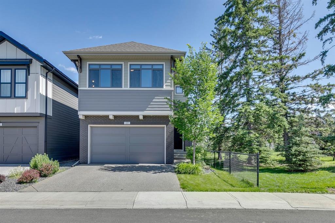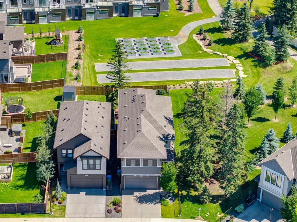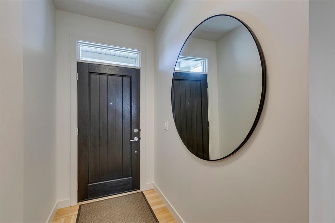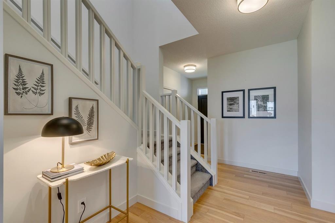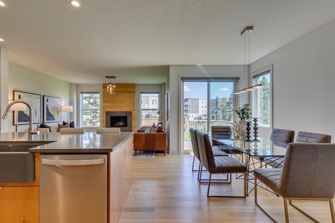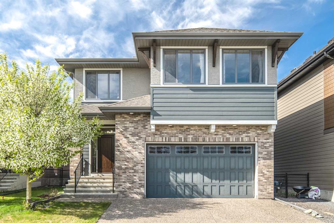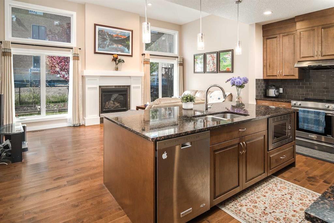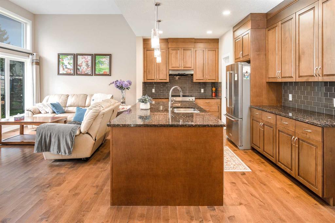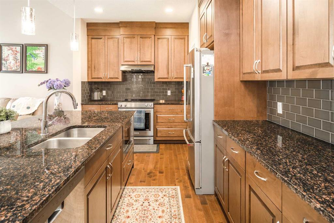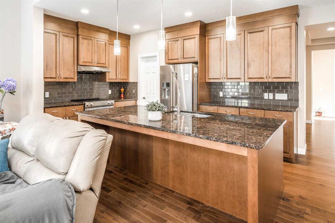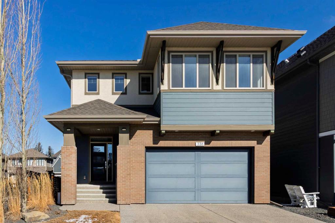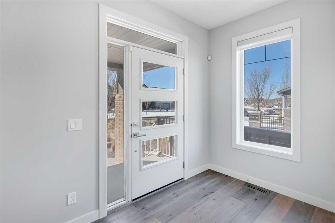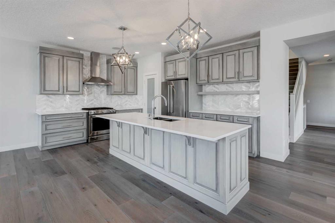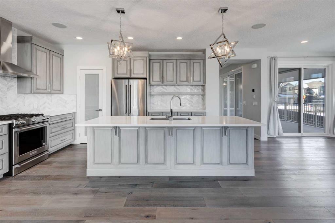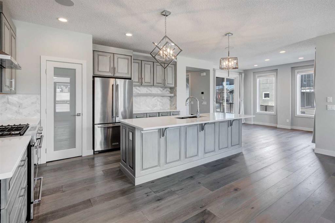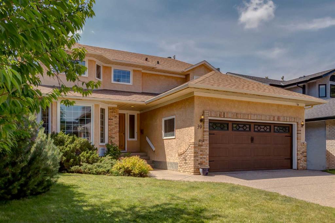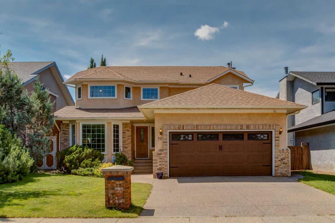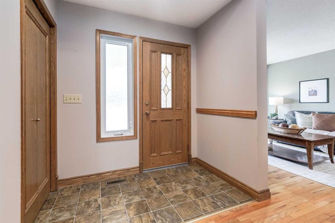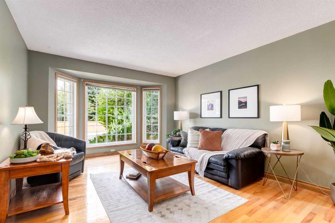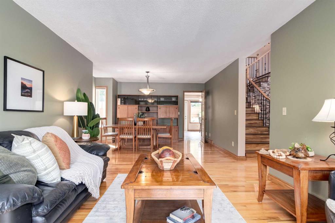1028 Shawnee Drive SW
Calgary T2Y 2T9
MLS® Number: A2240435
$ 975,000
5
BEDROOMS
3 + 1
BATHROOMS
2,761
SQUARE FEET
1989
YEAR BUILT
Backs onto green belt & forested Fish Creek Park. Beautifully maintained & updated FIVE bedroom family home (4 beds on top floor!) Plenty of room to adapt as your family or lifestyle evolves. Over 4000 sq ft of living space on THREE floors. Located in one of Calgary’s most coveted natural settings. The main floor impresses right away - with vaulted ceilings & rich Hardwood floors. Natural South sunlight floods into this space! On your right - formal living/dining areas that transition directly to the kitchen. On your left, good sized hall closet, MAIN floor OFFICE, direct access to the double garage, laundry ROOM big enough to hang your clothes & 2 piece bath PLUS a door that leads directly outside = great dog run?! The heart of the home—a chef-inspired kitchen—features granite counters, stainless steel appliances, travertine backsplash, custom WHITE / blue cabinetry & a walk-in pantry. Enjoy every day meals - with nature as your backdrop. Imagine morning coffee overlooking tranquil trees, walking paths at your doorstep. SO many windows - bringing the outside in! Transition out to your composite deck to maximize your experience of living here! Gas line for your BBQ. Big FLAT yard that gets lots of sun - good for gardening & perfect space for a trampoline! Hear the birds & catch sight of deer walking by on a regular basis! Open concept family room allows ultimate family enjoyment. Wood burning fireplace & built-ins. Upstairs offers spacious landing at top of stairs + FOUR spacious bedrooms, full bath & incredible primary SUITE with sitting area (yoga/reading/office?) walk-in closet & a spa-like ensuite w/quartz counters, double sinks, soaker tub, huge shower & heated floors. Finished basement includes a FIFTH bedroom, 3 pc bathroom, recreation room, hobby space & ample storage. This is a LIFESTYLE home - you don’t want to miss! Shawnee Slopes is close to everything - yet tucked away...Speed bumps in community keep the pace "slower". Bike easily on multiple paths. Transit close by. Shops, amenities, restaurants - mins away. Fish Creek Provincial Park offers numerous benefits=one of largest urban parks in North America. Over 100 kms of trails cater to hiking, biking & wildlife viewing. Stoney trail takes you to COSTCO in 11 mins or downtown in under 25! TWO NEW furnaces 2025, Tankless Hot Water 2022, Central Vacuum March 2024, Warranty on roof shingles till 2027. This home is move in ready! Rare greenbelt-home in this price range—don’t miss out!
| COMMUNITY | Shawnee Slopes |
| PROPERTY TYPE | Detached |
| BUILDING TYPE | House |
| STYLE | 2 Storey |
| YEAR BUILT | 1989 |
| SQUARE FOOTAGE | 2,761 |
| BEDROOMS | 5 |
| BATHROOMS | 4.00 |
| BASEMENT | Finished, Full |
| AMENITIES | |
| APPLIANCES | Dishwasher, Dryer, Garage Control(s), Microwave, Range Hood, Refrigerator, Stove(s), Washer, Window Coverings |
| COOLING | None |
| FIREPLACE | Wood Burning |
| FLOORING | Carpet, Hardwood, Tile |
| HEATING | Forced Air, Natural Gas |
| LAUNDRY | Laundry Room, Main Level, Sink |
| LOT FEATURES | Back Yard, Backs on to Park/Green Space, Few Trees, Lawn, No Neighbours Behind, Rectangular Lot, See Remarks |
| PARKING | Double Garage Attached, Driveway |
| RESTRICTIONS | None Known |
| ROOF | Cedar Shake |
| TITLE | Fee Simple |
| BROKER | Royal LePage Benchmark |
| ROOMS | DIMENSIONS (m) | LEVEL |
|---|---|---|
| 3pc Bathroom | 9`8" x 4`9" | Basement |
| Bedroom | 17`9" x 12`2" | Basement |
| Bonus Room | 11`11" x 8`7" | Basement |
| Game Room | 22`5" x 20`7" | Basement |
| Storage | 9`11" x 5`0" | Basement |
| Storage | 8`10" x 3`0" | Basement |
| Other | 10`9" x 11`11" | Basement |
| Furnace/Utility Room | 17`5" x 9`7" | Basement |
| 2pc Bathroom | 4`6" x 5`0" | Main |
| Breakfast Nook | 9`11" x 7`10" | Main |
| Dining Room | 12`11" x 12`3" | Main |
| Family Room | 22`11" x 12`10" | Main |
| Kitchen | 11`0" x 12`9" | Main |
| Laundry | 8`0" x 5`11" | Main |
| Living Room | 12`0" x 16`7" | Main |
| Office | 9`11" x 9`1" | Main |
| 4pc Bathroom | 4`11" x 9`5" | Second |
| 5pc Ensuite bath | 13`0" x 12`7" | Second |
| Bedroom | 10`3" x 12`7" | Second |
| Bedroom | 14`5" x 12`9" | Second |
| Bedroom | 10`3" x 12`2" | Second |
| Bedroom - Primary | 20`11" x 23`9" | Second |

