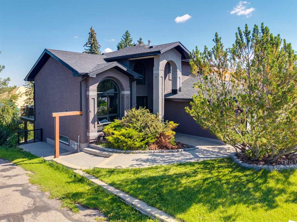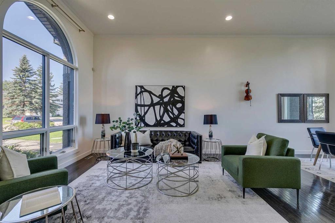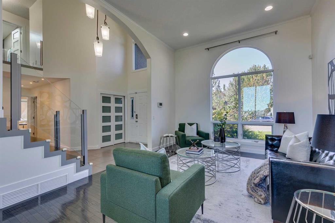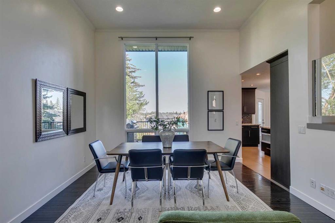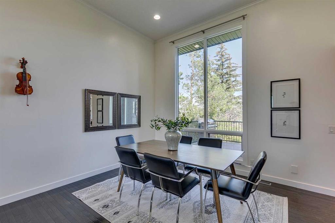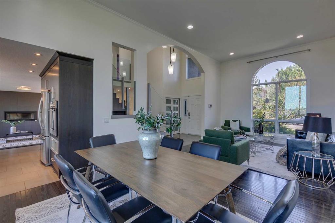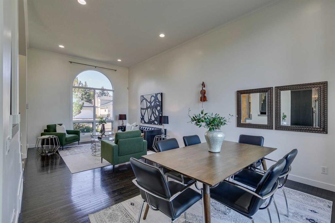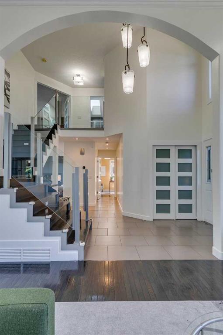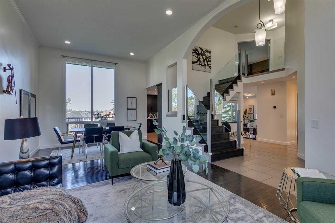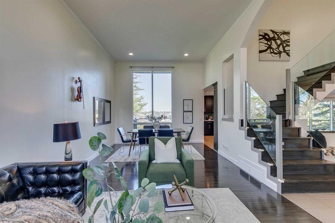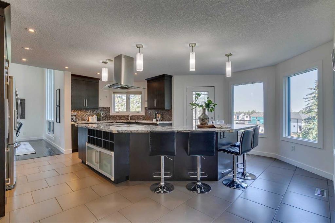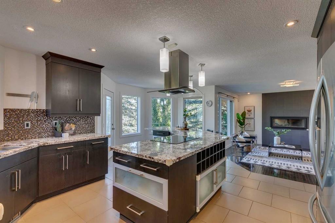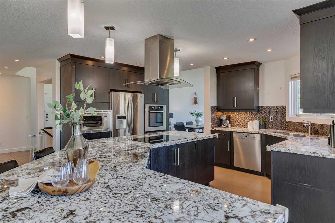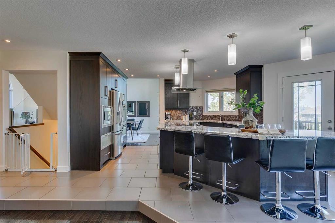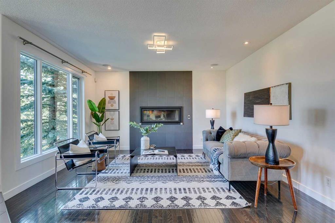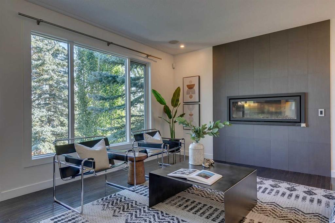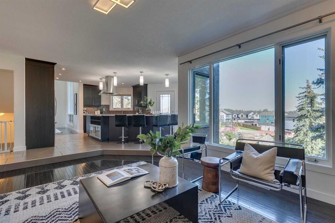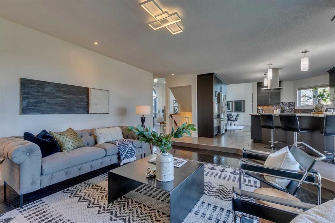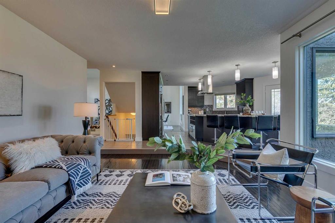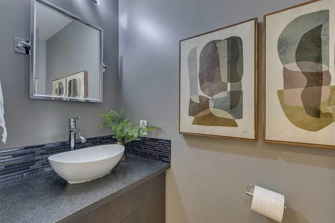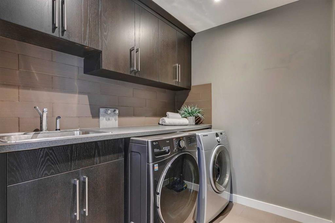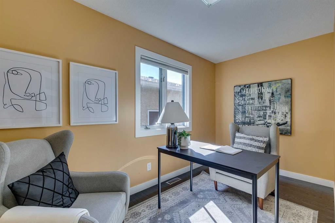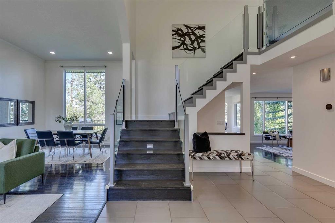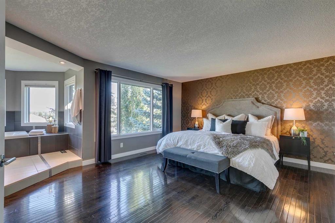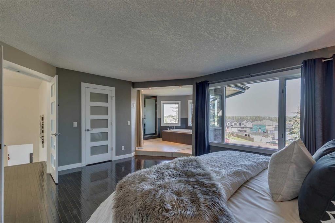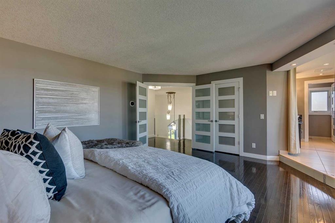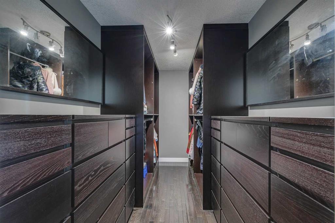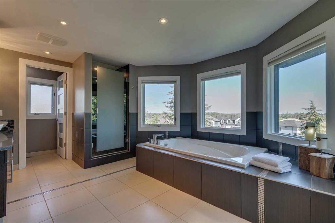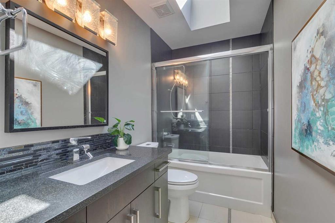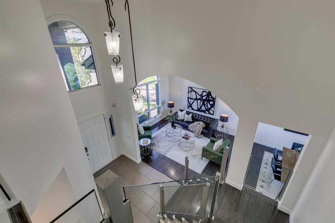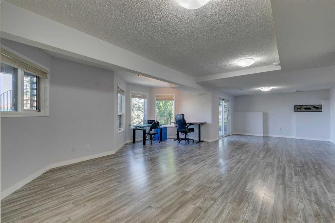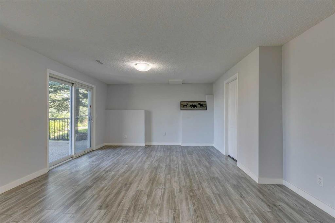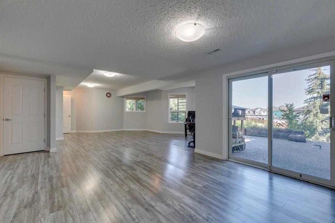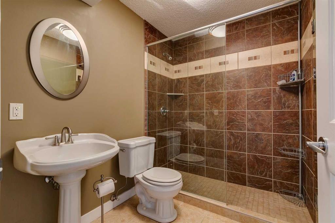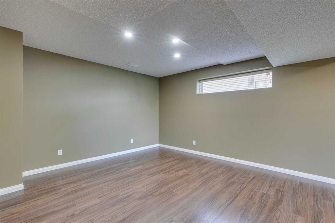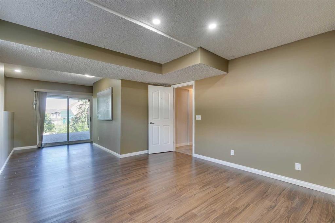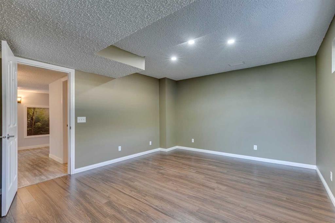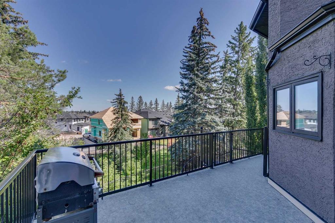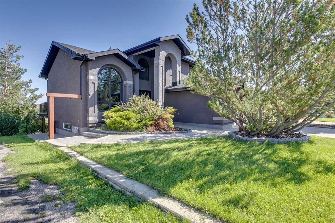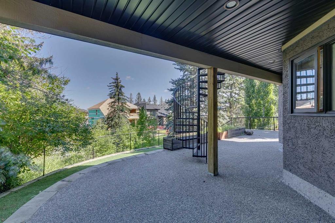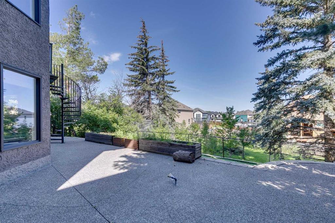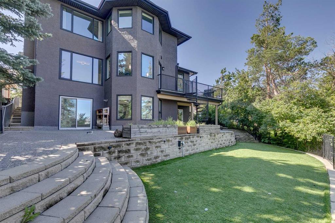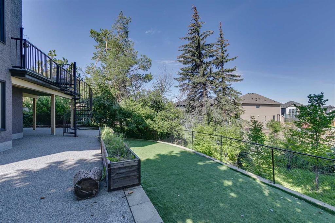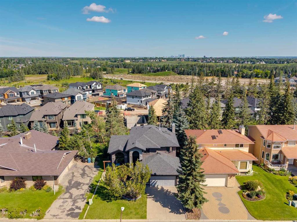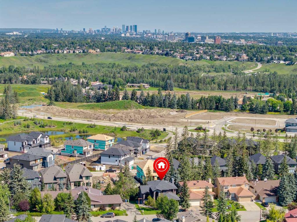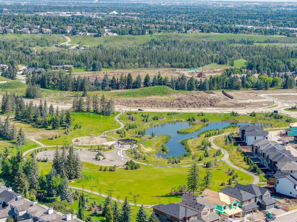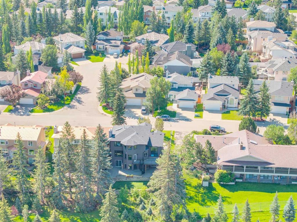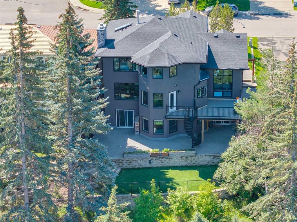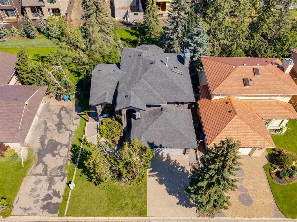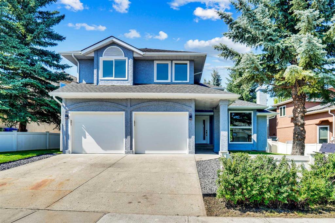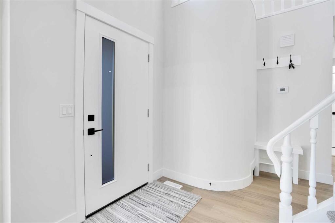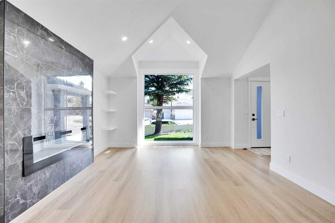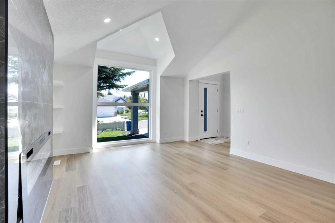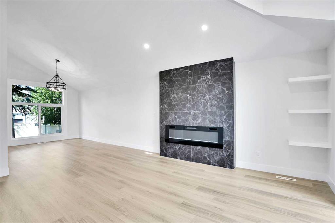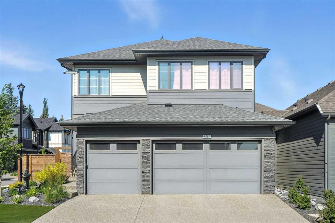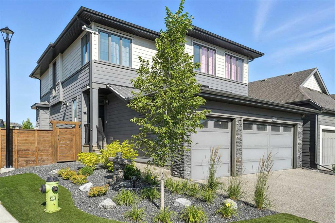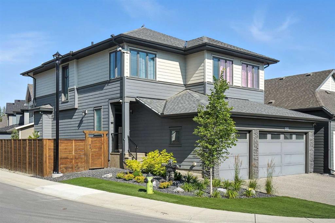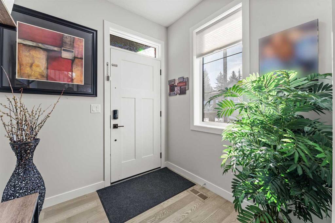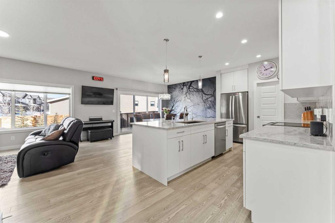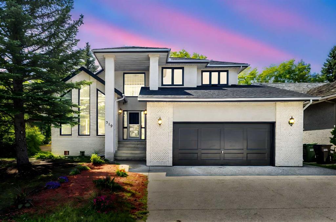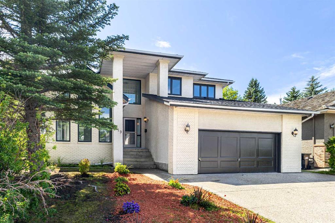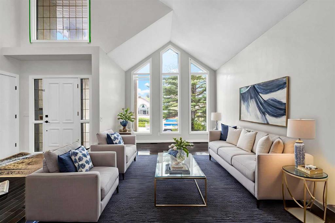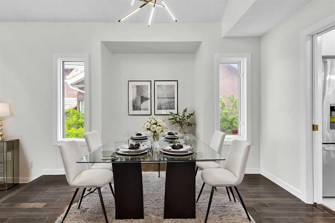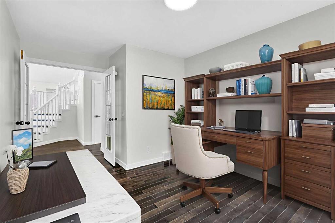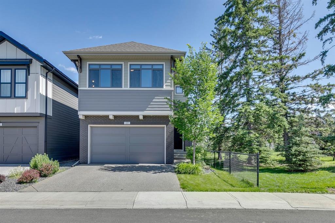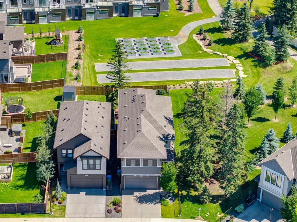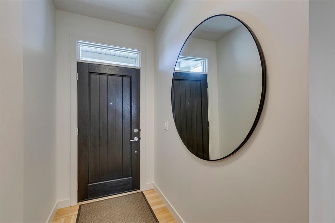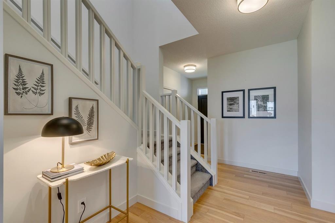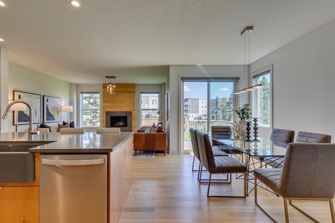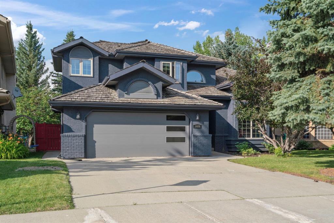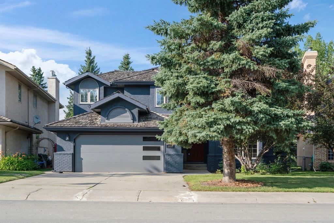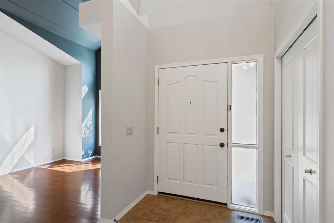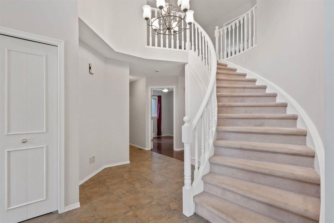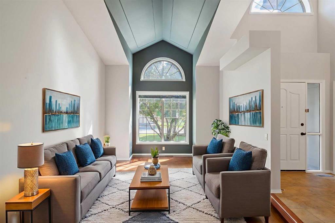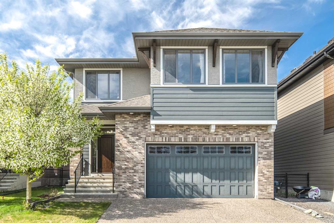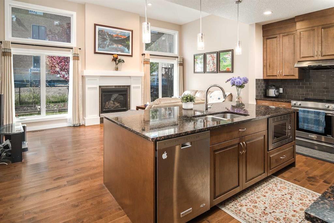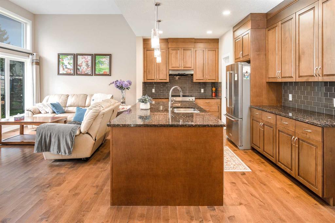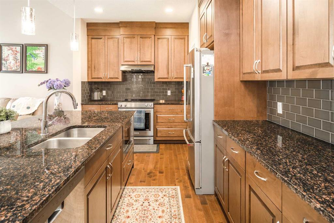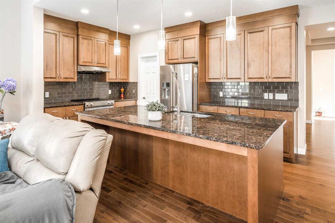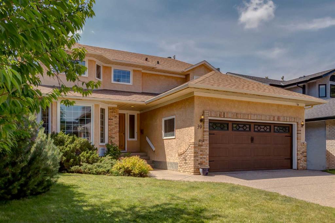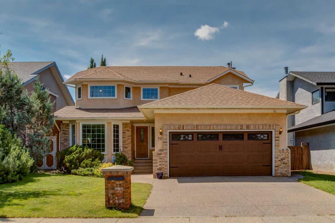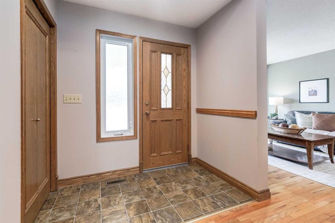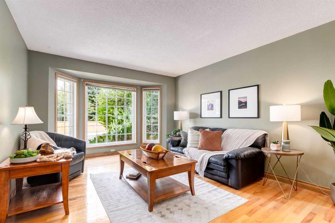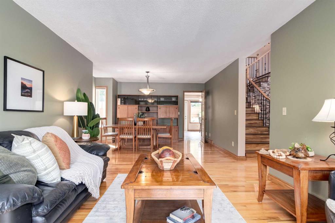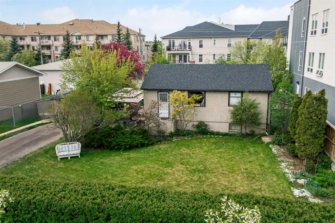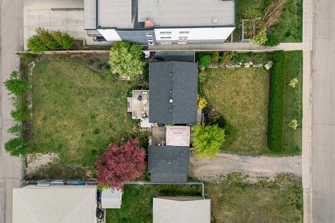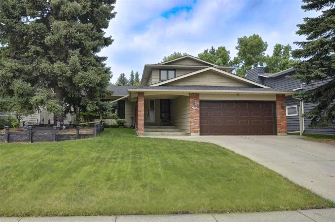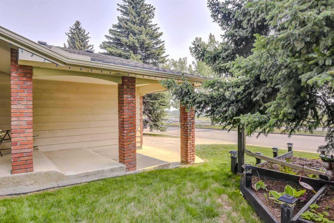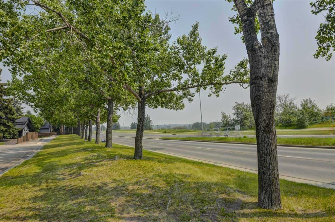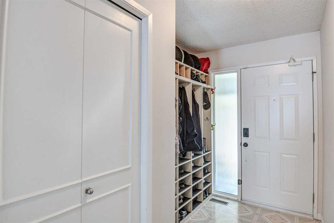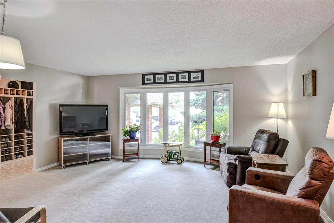1396 Shawnee Road SW
Calgary T2Y2H1
MLS® Number: A2247510
$ 999,900
3
BEDROOMS
3 + 1
BATHROOMS
2,426
SQUARE FEET
1989
YEAR BUILT
Open house Sat September Sept 6 2025 1-3 pm This is an incredible opportunity for a well-priced, upscale, renovated two storey backing onto a linear green belt with fantastic urban views. Shawnee Estates is one of SW Calgary's most walkable communities and features excellent access to Fish Creek Park, the LRT, Stoney Trail, schools and community shopping. Enjoy two 14-foot-high storey ceilings, knockdown stipple, rich hardwood floors, estate casing and baseboard, and new designer interior doors. Renovated kitchen features quality 42-inch cabinets with custom built-ins and pull-outs, polished granite countertops, soft-close doors and drawers, stainless steel appliances and valance lighting. You'll love the renovated baths, including a truly spa-inspired ensuite with a jacuzzi tub, an oversized two-person shower with a 10-mil glass door, double vessel sinks and a heated tile floor. Magnificent windows drench this home in light (broken seal glass panes replaced). Professionally developed walk-out basement has a massive rec/games space and a "lock off section" that could easily be developed into a secondary living space featuring its own direct access. Upgraded high-efficiency furnaces, water tank, newer roof, painted exterior, oversized garage, new vinyl decking and aluminum railing, professional landscaping, all backing onto a linear 20-meter park space. Don't miss out on this perfect family home in an outstanding upscale location.
| COMMUNITY | Shawnee Slopes |
| PROPERTY TYPE | Detached |
| BUILDING TYPE | House |
| STYLE | 2 Storey |
| YEAR BUILT | 1989 |
| SQUARE FOOTAGE | 2,426 |
| BEDROOMS | 3 |
| BATHROOMS | 4.00 |
| BASEMENT | Separate/Exterior Entry, Full, Walk-Out To Grade |
| AMENITIES | |
| APPLIANCES | Central Air Conditioner, Dishwasher, Dryer, Electric Cooktop, Garage Control(s), Microwave, Oven-Built-In, Range Hood, Refrigerator, Washer |
| COOLING | Central Air |
| FIREPLACE | Family Room, Gas |
| FLOORING | Carpet, Ceramic Tile, Hardwood, Vinyl Plank |
| HEATING | High Efficiency, Forced Air, Natural Gas |
| LAUNDRY | Laundry Room, Main Level |
| LOT FEATURES | Back Yard, Backs on to Park/Green Space, Front Yard, Greenbelt, Landscaped, Private, Street Lighting, Treed, Views |
| PARKING | Aggregate, Double Garage Attached, Front Drive, Garage Door Opener, Insulated, Oversized |
| RESTRICTIONS | None Known |
| ROOF | Asphalt |
| TITLE | Fee Simple |
| BROKER | RE/MAX Realty Professionals |
| ROOMS | DIMENSIONS (m) | LEVEL |
|---|---|---|
| Game Room | 34`6" x 23`0" | Lower |
| Family Room | 12`9" x 25`9" | Lower |
| Den | 7`0" x 12`10" | Lower |
| 3pc Bathroom | 0`0" x 0`0" | Lower |
| Storage | 14`0" x 14`0" | Lower |
| 2pc Bathroom | 0`0" x 0`0" | Main |
| Living Room | 13`0" x 15`10" | Main |
| Dining Room | 13`0" x 10`2" | Main |
| Kitchen | 20`0" x 23`0" | Main |
| Family Room | 16`10" x 14`5" | Main |
| Den | 9`6" x 13`2" | Main |
| Laundry | 11`3" x 6`5" | Main |
| Bedroom - Primary | 17`9" x 14`0" | Second |
| 5pc Ensuite bath | 18`8" x 12`0" | Second |
| Walk-In Closet | 12`2" x 6`4" | Second |
| Bedroom | 12`8" x 11`9" | Second |
| Bedroom | 10`1" x 10`9" | Second |
| 4pc Bathroom | 0`0" x 0`0" | Second |

