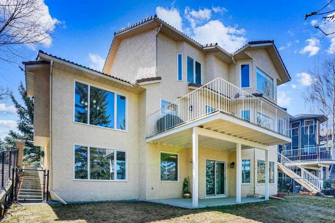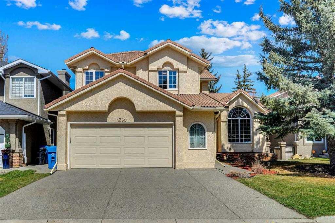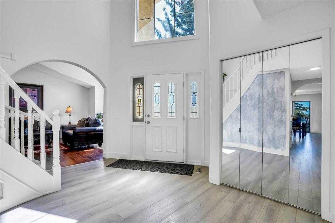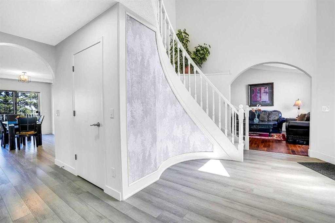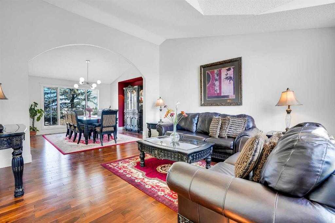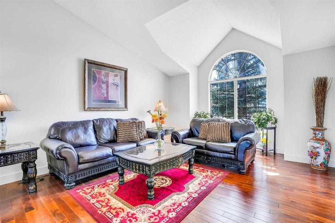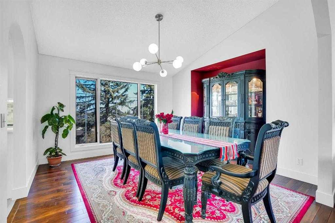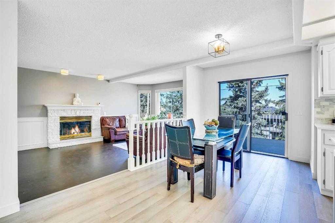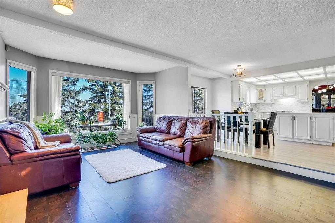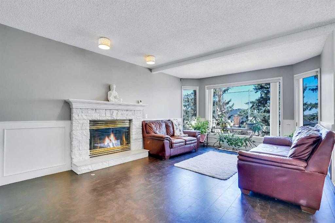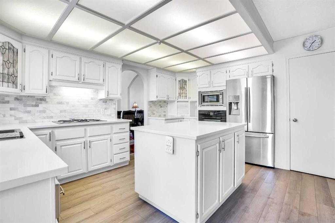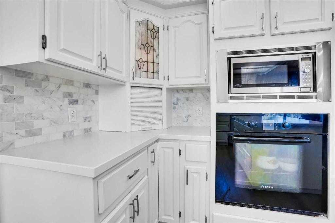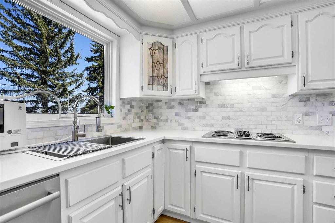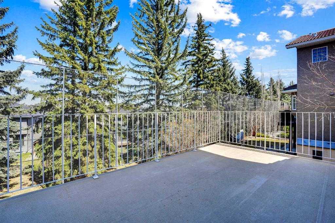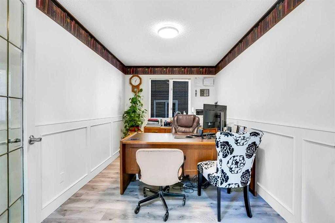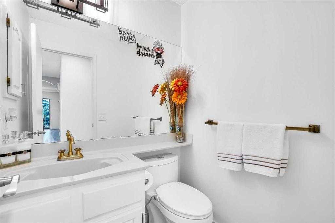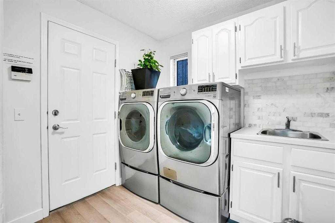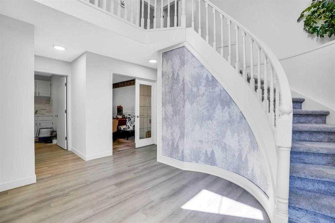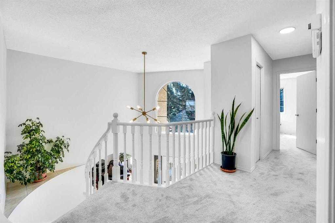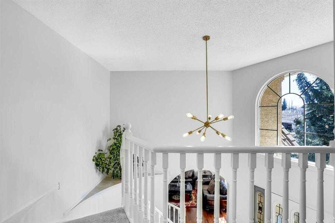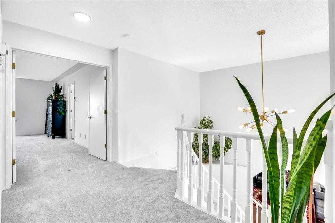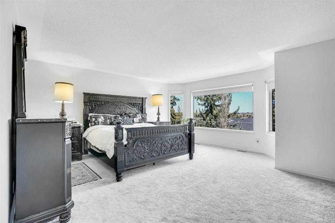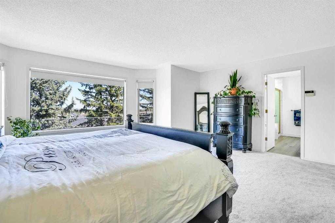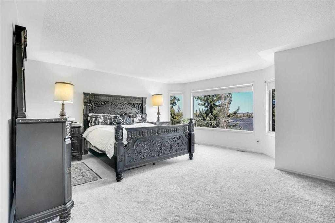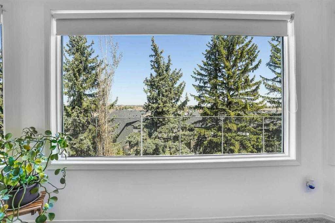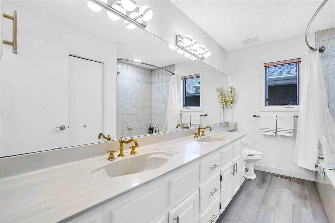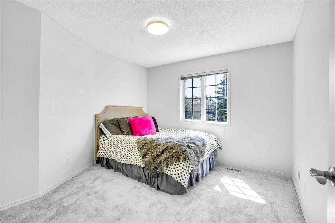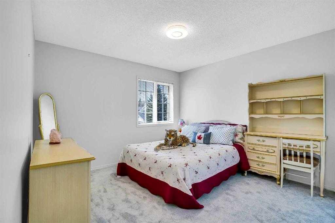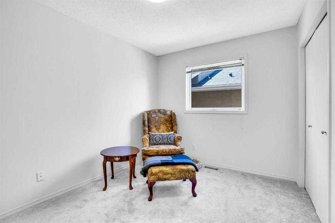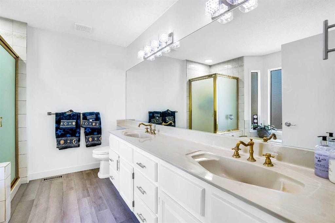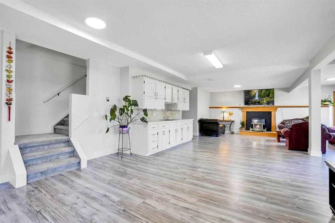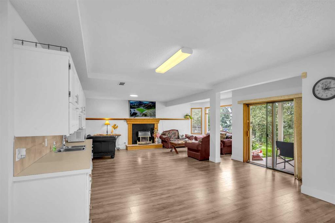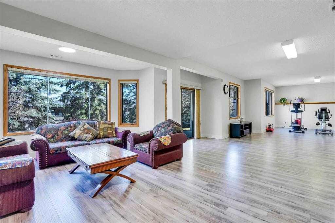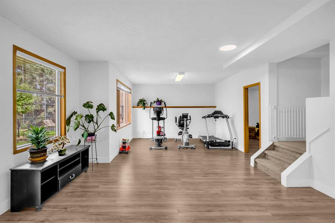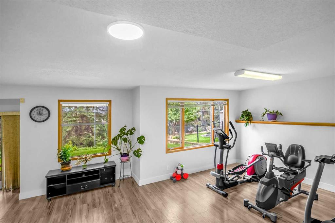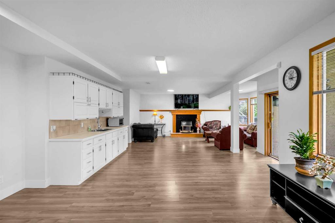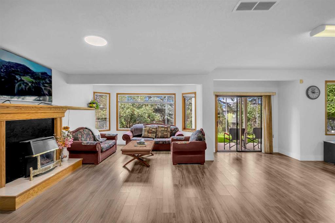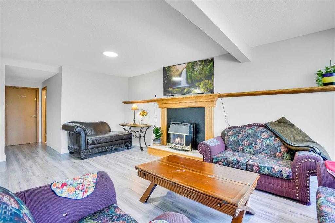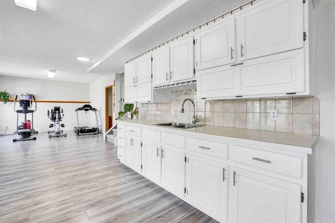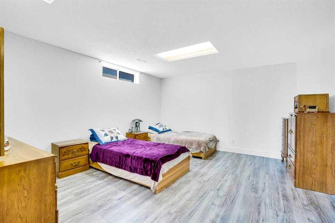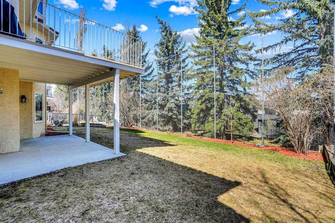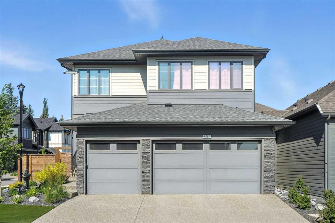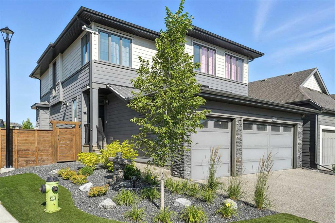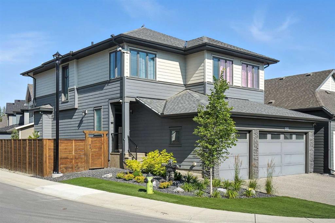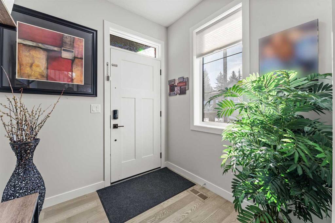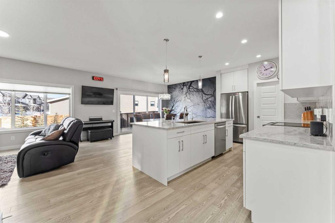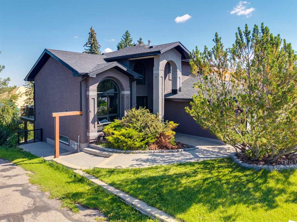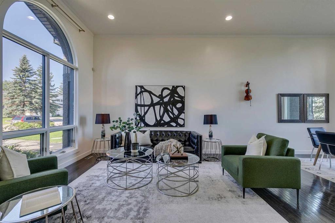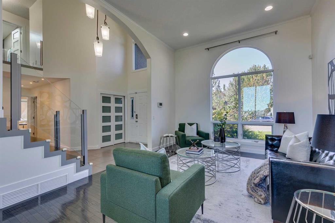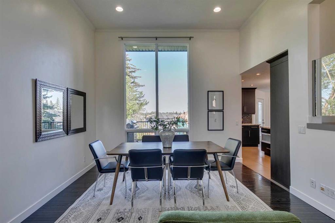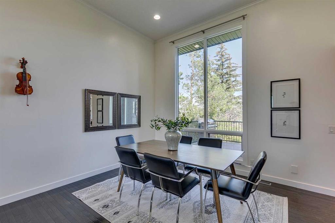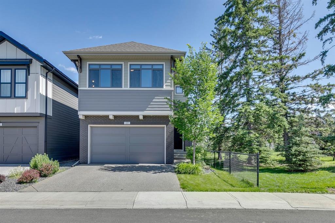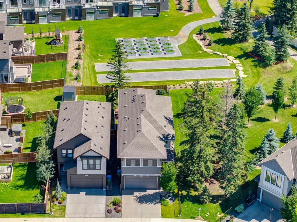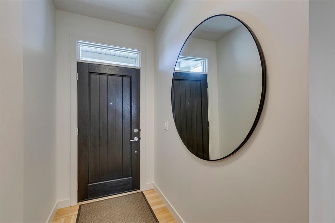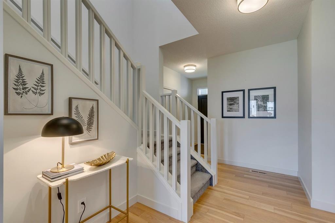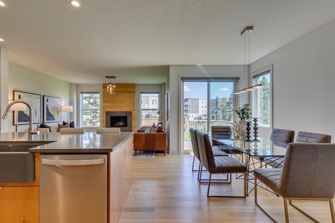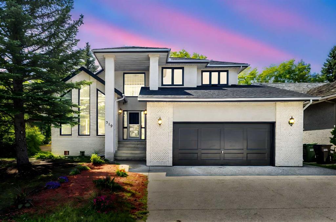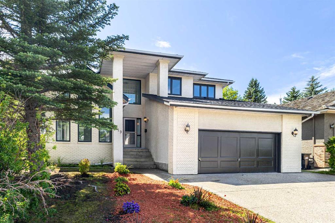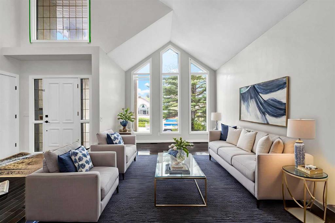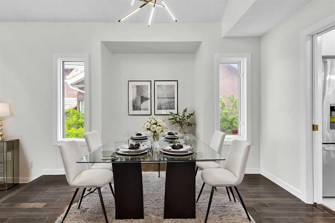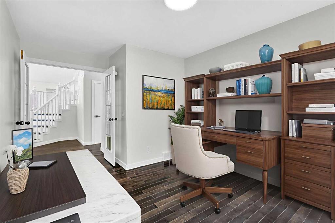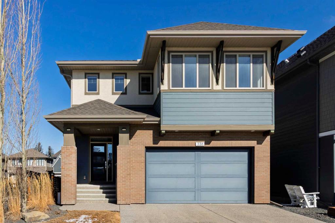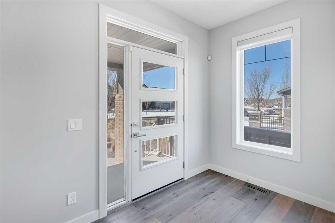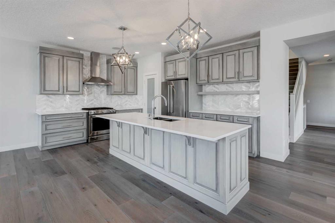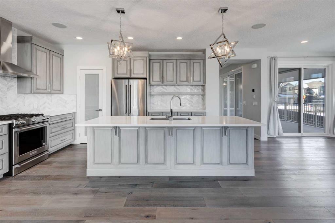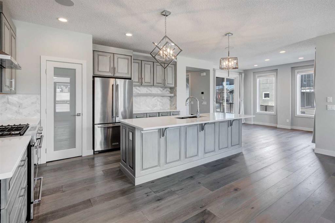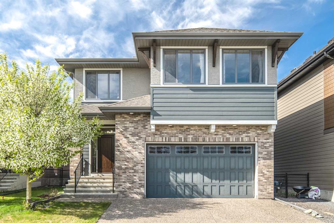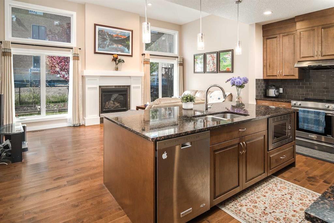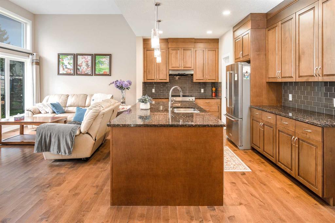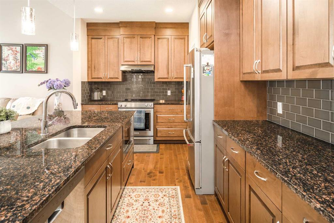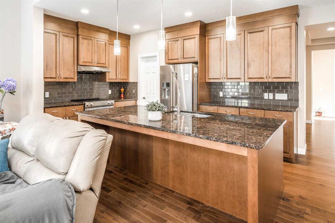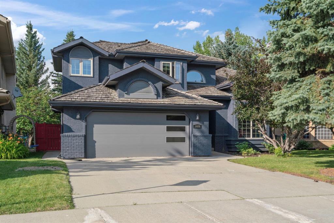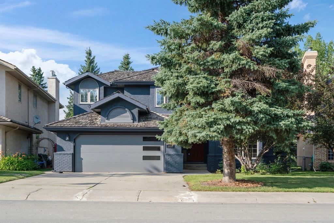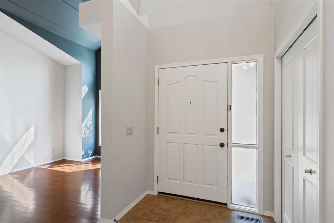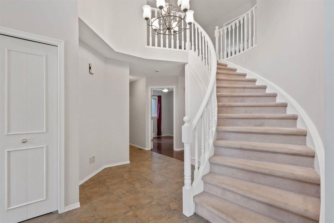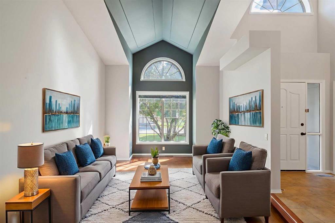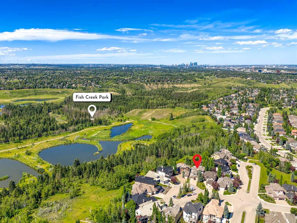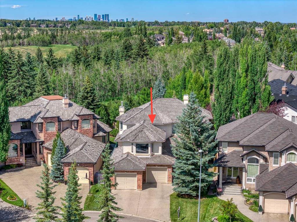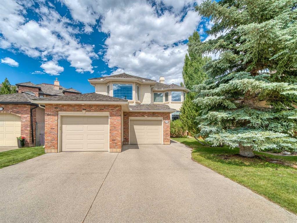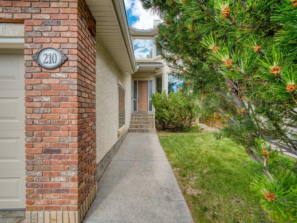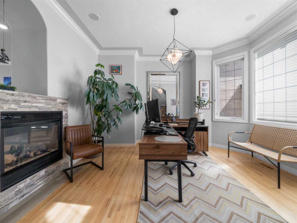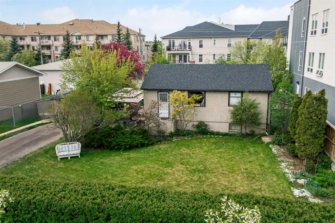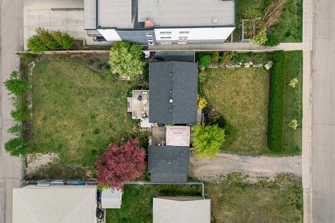1360 Shawnee Road SW
Calgary T2Y 2T1
MLS® Number: A2241508
$ 1,059,000
5
BEDROOMS
3 + 1
BATHROOMS
2,846
SQUARE FEET
1989
YEAR BUILT
This exceptionally well-maintained and freshly painted family home in Shawnee Slopes offers over 4,000 sq ft of developed living space, including a bright walkout basement with a separate entrance—ideal for extended family or future rental potential. Built with lasting quality, it features a durable clay tile roof and a solid stucco exterior. The functional layout includes spacious living and dining areas, a sun-filled kitchen overlooking the south-facing backyard, and four large upstairs bedrooms including a generous primary suite. The walkout level offers a large rec area, additional bedroom, full bath, wet bar, and abundant natural light. With two furnaces, two hot water tanks, and an oversized garage, the home is designed for comfort and convenience. Cared for by the same family for many years, it’s move-in ready and reflects true pride of ownership. High-quality solid wood furniture is also available for purchase at an additional cost. Located steps from Fish Creek Park, schools, transit, and shopping, this home delivers exceptional space, flexibility, and long-term value.
| COMMUNITY | Shawnee Slopes |
| PROPERTY TYPE | Detached |
| BUILDING TYPE | House |
| STYLE | 2 Storey |
| YEAR BUILT | 1989 |
| SQUARE FOOTAGE | 2,846 |
| BEDROOMS | 5 |
| BATHROOMS | 4.00 |
| BASEMENT | Separate/Exterior Entry, Finished, Full, Walk-Out To Grade |
| AMENITIES | |
| APPLIANCES | Dishwasher, Dryer, Garage Control(s), Gas Range, Refrigerator, Washer, Water Softener |
| COOLING | Central Air |
| FIREPLACE | Basement, Electric, Family Room, Gas, Wood Burning |
| FLOORING | Carpet, Hardwood, Laminate |
| HEATING | In Floor, Fireplace(s), Forced Air |
| LAUNDRY | Laundry Room, Main Level, Sink |
| LOT FEATURES | Back Yard, Backs on to Park/Green Space, Cul-De-Sac, Landscaped, Private, Views |
| PARKING | Double Garage Attached, Driveway, Front Drive |
| RESTRICTIONS | Call Lister |
| ROOF | Clay Tile |
| TITLE | Fee Simple |
| BROKER | TREC The Real Estate Company |
| ROOMS | DIMENSIONS (m) | LEVEL |
|---|---|---|
| Bedroom | 45`7" x 49`3" | Basement |
| Storage | 69`3" x 30`10" | Basement |
| 4pc Bathroom | 21`8" x 26`3" | Basement |
| Living Room | 140`1" x 105`4" | Basement |
| Furnace/Utility Room | 40`0" x 24`3" | Basement |
| Dining Room | 46`7" x 24`3" | Main |
| Foyer | 47`3" x 40`0" | Main |
| Other | 78`5" x 74`2" | Main |
| Office | 43`8" x 28`3" | Main |
| Laundry | 31`6" x 26`3" | Main |
| 2pc Bathroom | 16`5" x 15`1" | Main |
| Family Room | 48`7" x 56`2" | Main |
| Kitchen | 57`5" x 61`4" | Main |
| Living Room | 43`8" x 70`10" | Main |
| Pantry | 10`6" x 3`7" | Main |
| Walk-In Closet | 33`9" x 20`0" | Second |
| 5pc Bathroom | 37`5" x 25`11" | Second |
| Bedroom | 37`1" x 39`8" | Second |
| Bedroom | 36`5" x 26`7" | Second |
| 5pc Ensuite bath | 35`9" x 31`6" | Second |
| Bedroom - Primary | 56`2" x 72`6" | Second |
| Bedroom | 37`5" x 44`7" | Second |

