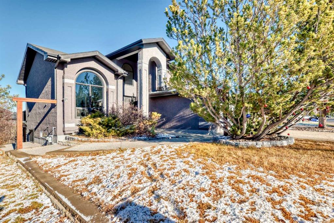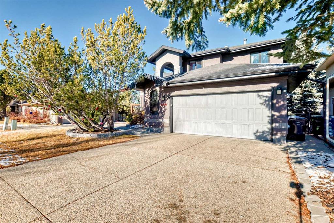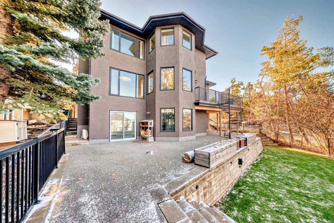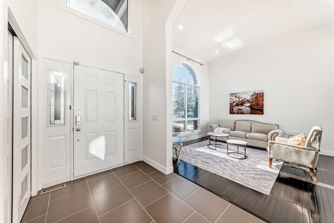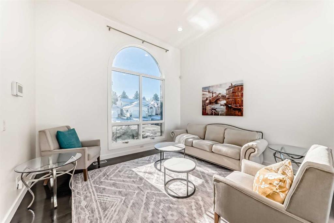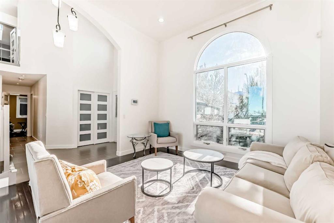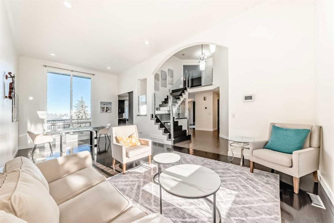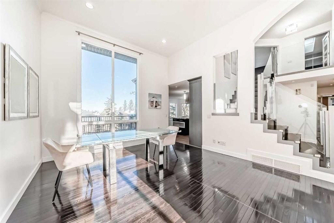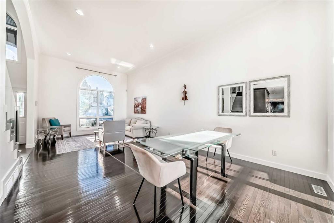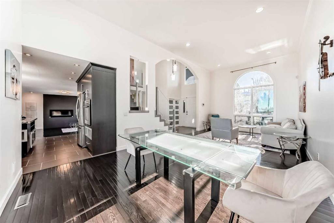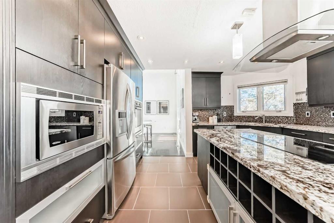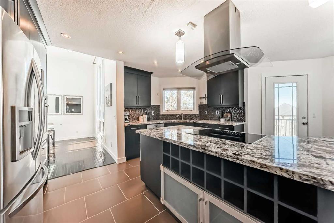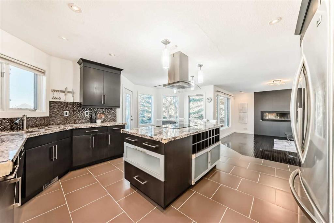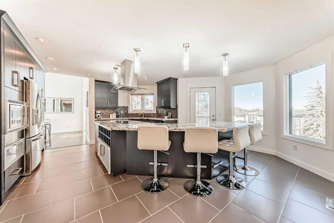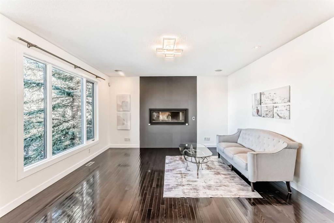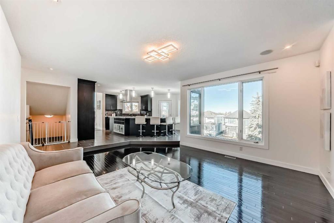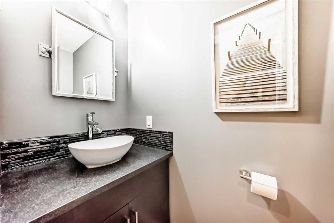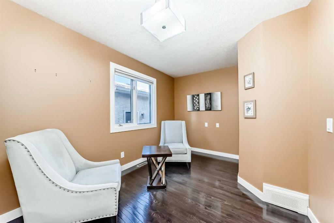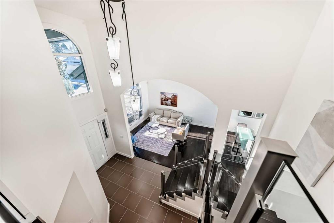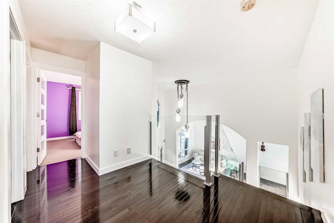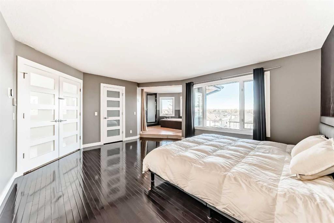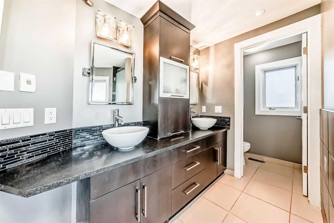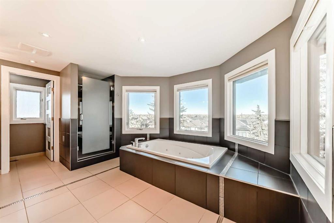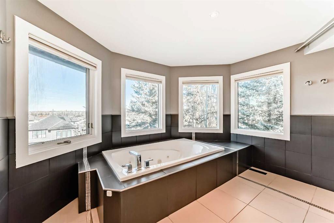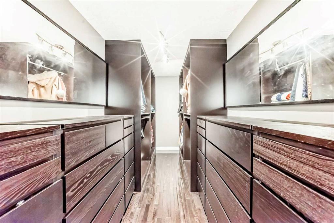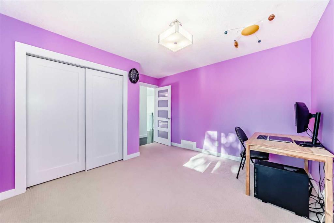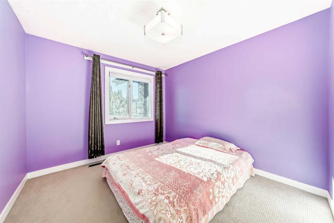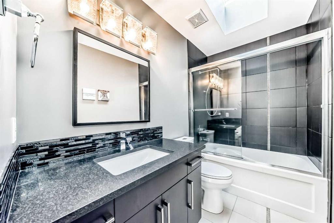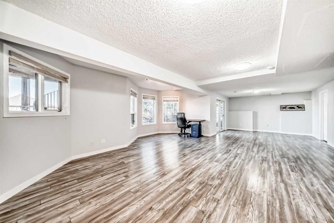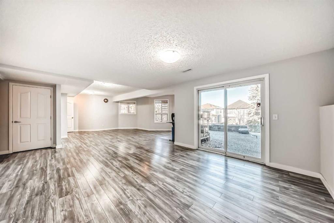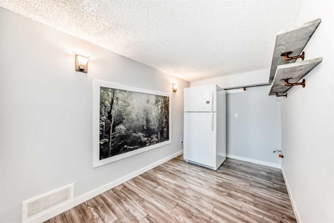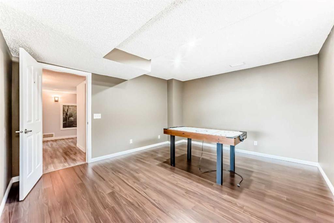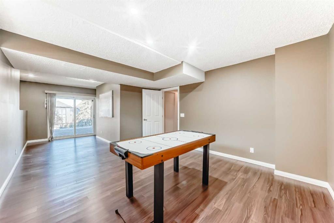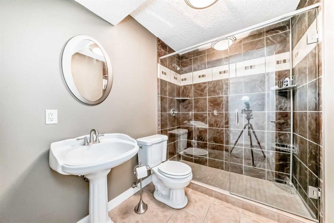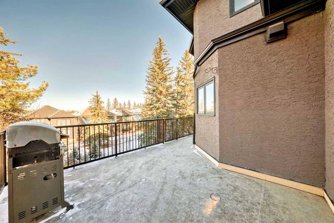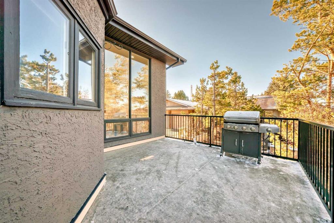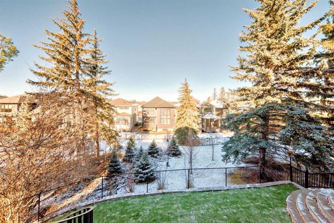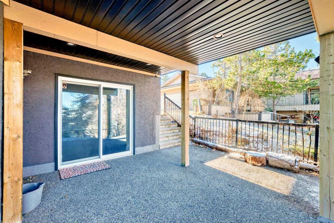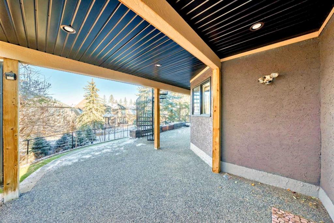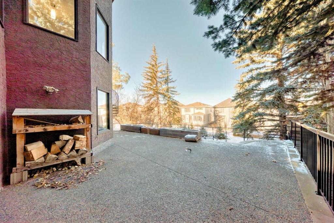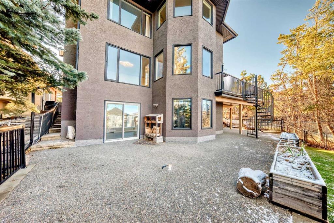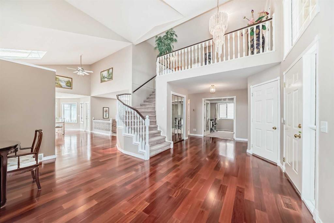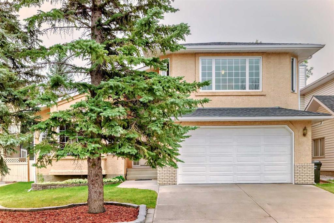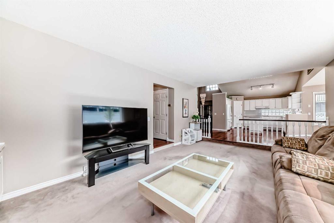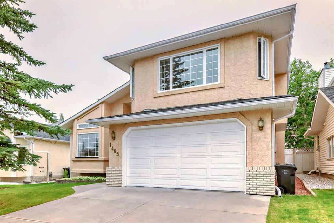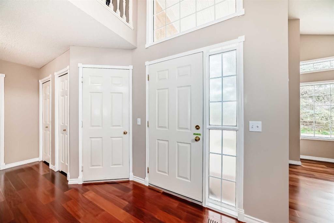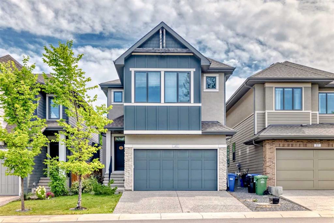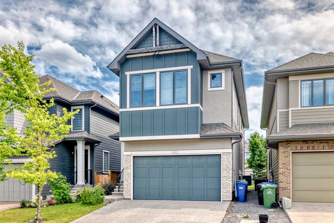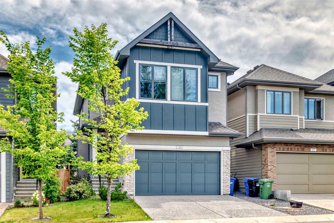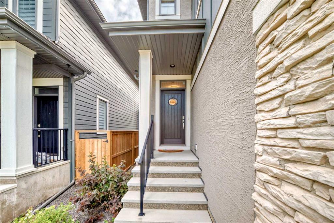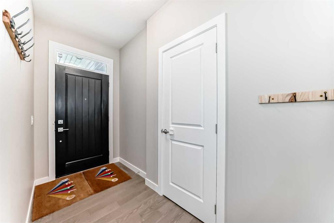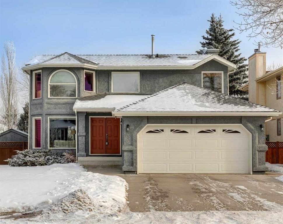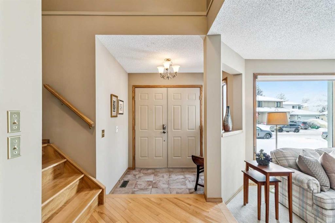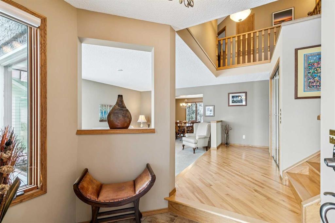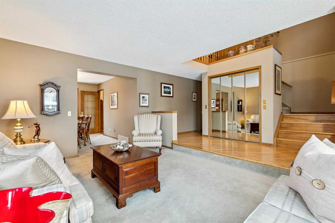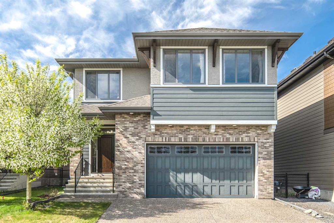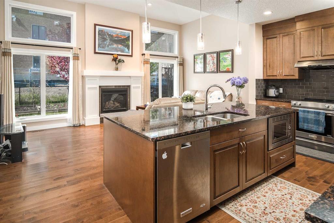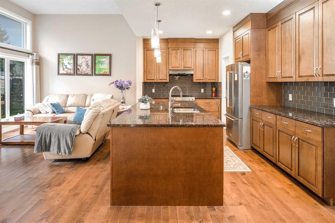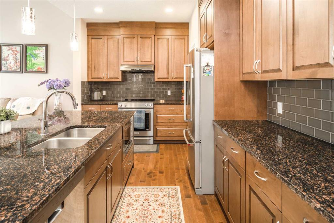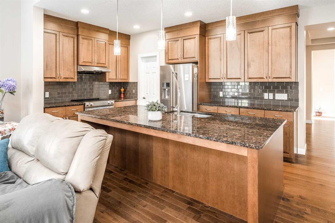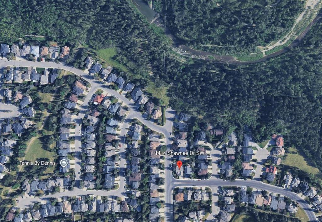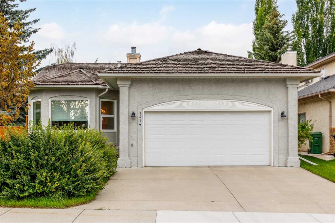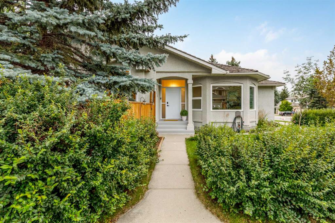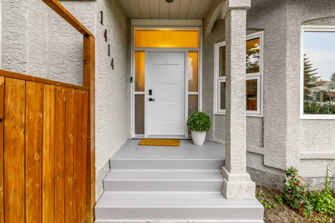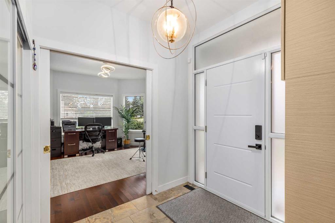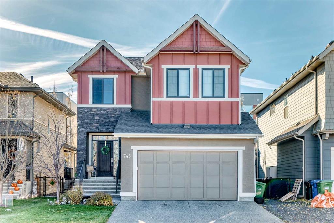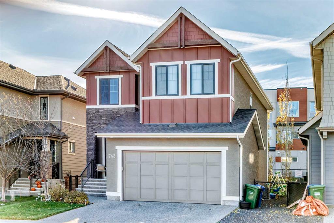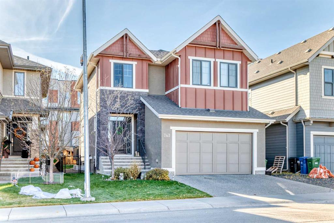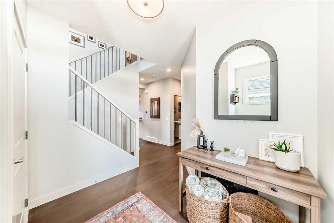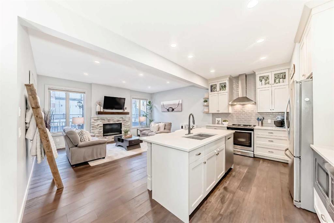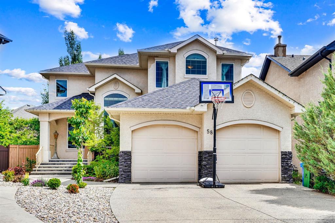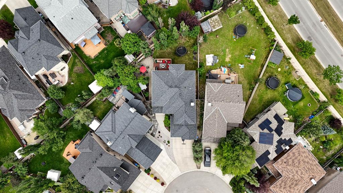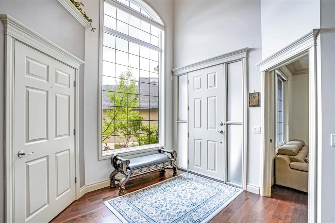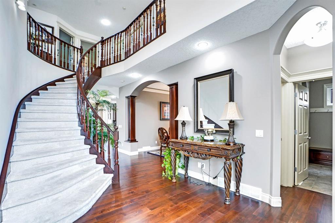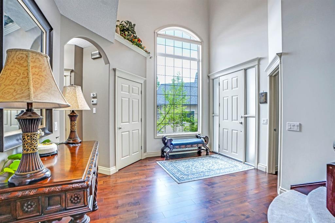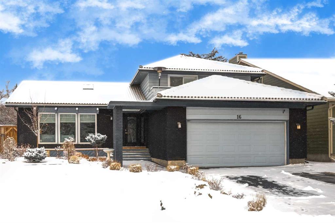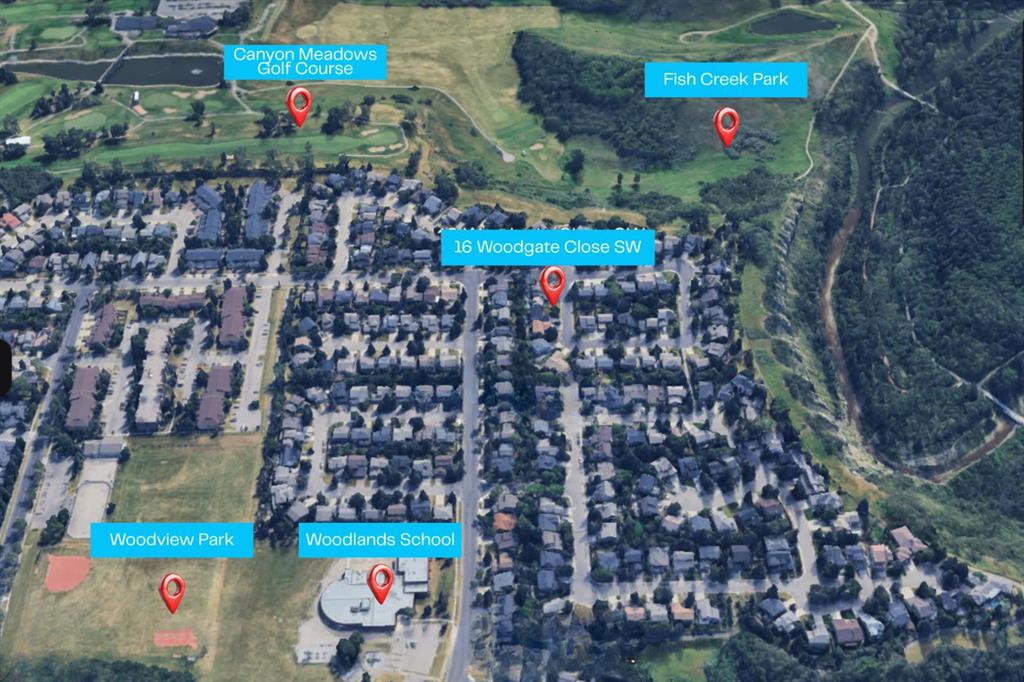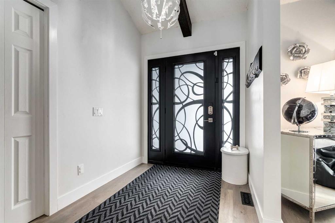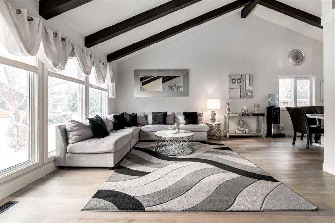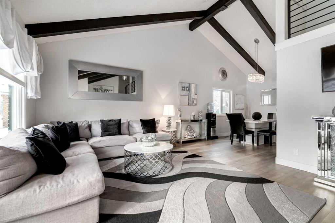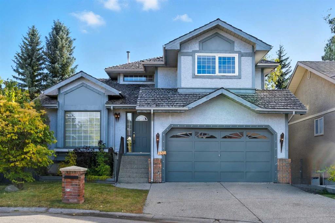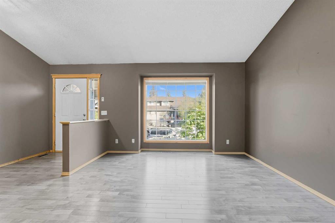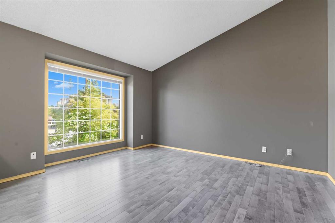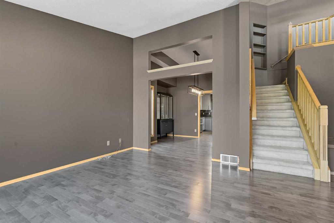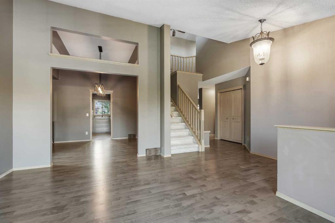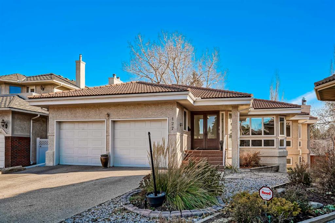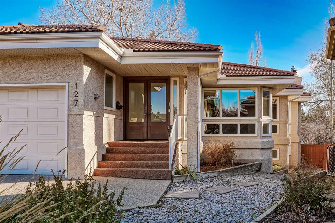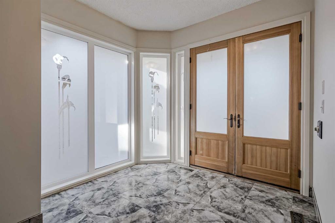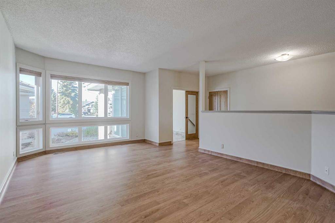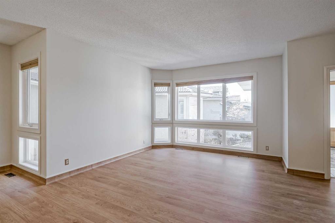1396 Shawnee Road SW
Calgary T2Y 2H1
MLS® Number: A2271876
$ 1,020,000
4
BEDROOMS
3 + 1
BATHROOMS
2,408
SQUARE FEET
1989
YEAR BUILT
Click brochure link for more details. Welcome to 1396 Shawnee Rd SW — a beautifully renovated, move-in-ready home that combines modern upgrades, premium finishes, and an exceptional location. This property is Poly-B–free with all new piping and features luxury wood-frame windows, along with new glass replacements for any previous broken seals, providing long-term reliability and elegance. Step inside to a bright, open layout highlighted by a large, high-ceiling living and dining area, creating an impressive sense of space and natural light. Comfort is further enhanced with dual furnaces and dual air conditioners, and a smart thermostat system ensuring efficient climate control throughout the home. Perched on a high elevation, the home enjoys a more open, elevated feel and even offers a clear condo view, adding to the sense of openness and privacy. The spacious bedrooms, updated bathrooms, and inviting primary bedroom provide excellent comfort, while the fully developed walkout basement adds versatile living options with direct access to the peaceful backyard. Located on a quiet, no-traffic road, this home offers exceptional privacy and peaceful living. Just steps from Shawnee Park, you’ll enjoy access to nearby pickleball, basketball, and tennis courts, making it ideal for active families. Nature lovers will appreciate the tranquil environment where deer often pass by, adding to the charm of the neighbourhood. With extensive renovations, premium mechanical upgrades, and a highly desirable setting, this home delivers comfort, style, and an outstanding lifestyle opportunity.
| COMMUNITY | Shawnee Slopes |
| PROPERTY TYPE | Detached |
| BUILDING TYPE | House |
| STYLE | 2 Storey |
| YEAR BUILT | 1989 |
| SQUARE FOOTAGE | 2,408 |
| BEDROOMS | 4 |
| BATHROOMS | 4.00 |
| BASEMENT | Full |
| AMENITIES | |
| APPLIANCES | See Remarks |
| COOLING | Central Air |
| FIREPLACE | Gas |
| FLOORING | Ceramic Tile, Hardwood, Vinyl Plank |
| HEATING | In Floor, Electric, Forced Air, Natural Gas |
| LAUNDRY | Main Level |
| LOT FEATURES | Backs on to Park/Green Space, Landscaped, Low Maintenance Landscape, No Neighbours Behind, Street Lighting |
| PARKING | Concrete Driveway, Double Garage Attached, Oversized |
| RESTRICTIONS | Call Lister |
| ROOF | Asphalt Shingle |
| TITLE | Fee Simple |
| BROKER | Honestdoor Inc. |
| ROOMS | DIMENSIONS (m) | LEVEL |
|---|---|---|
| Game Room | 20`0" x 18`9" | Basement |
| Family Room | 14`1" x 19`7" | Basement |
| Bedroom | 12`9" x 25`5" | Basement |
| 3pc Bathroom | 7`11" x 6`0" | Basement |
| Flex Space | 6`11" x 12`4" | Basement |
| 2pc Bathroom | 2`11" x 6`8" | Main |
| Laundry | 7`7" x 6`4" | Main |
| Office | 9`0" x 13`1" | Main |
| Family Room | 14`2" x 16`7" | Main |
| Kitchen | 14`11" x 11`0" | Main |
| Dining Room | 12`0" x 12`6" | Main |
| Living Room | 12`11" x 15`4" | Main |
| Dining Room | 10`7" x 12`11" | Main |
| Bedroom | 10`7" x 10`0" | Upper |
| Bedroom | 10`3" x 11`9" | Upper |
| 4pc Bathroom | 8`11" x 5`0" | Upper |
| Bedroom - Primary | 14`4" x 17`1" | Upper |
| 5pc Ensuite bath | 12`0" x 17`7" | Upper |

