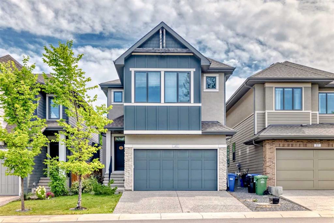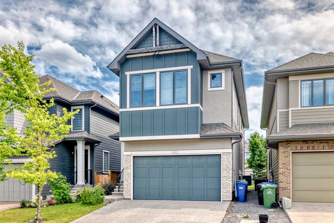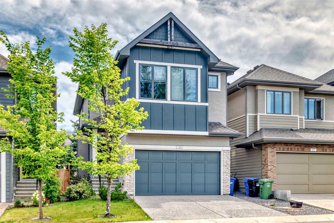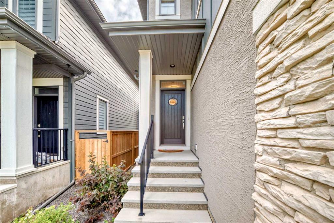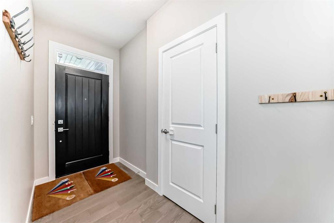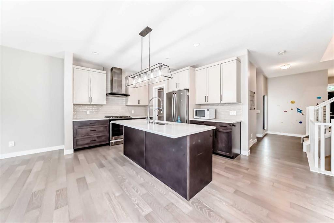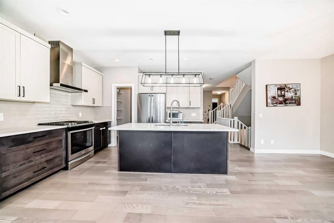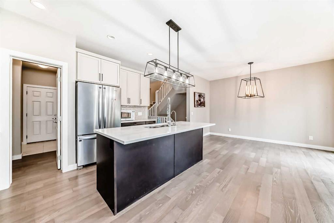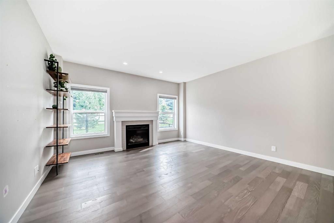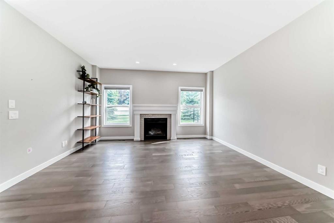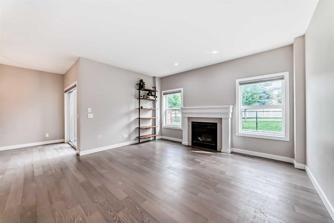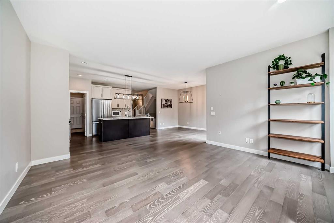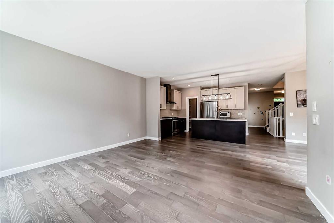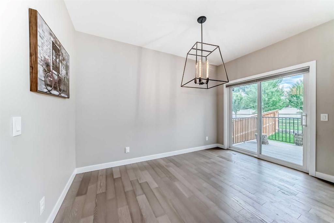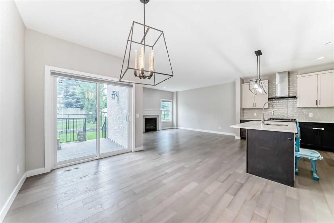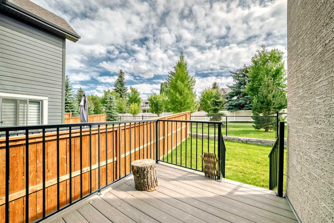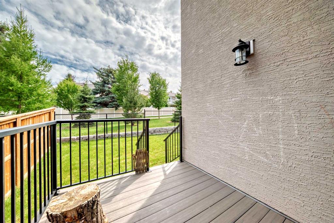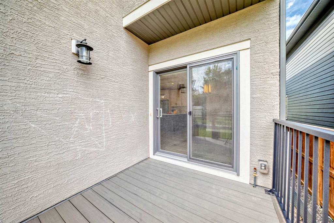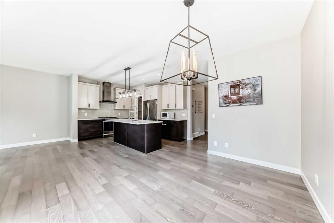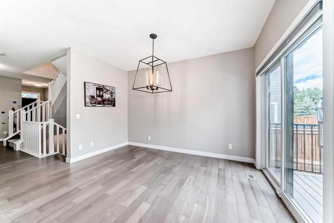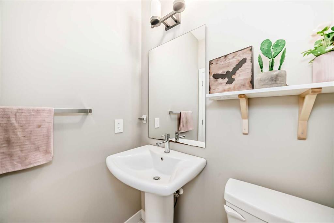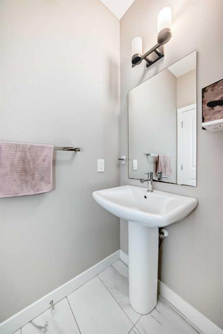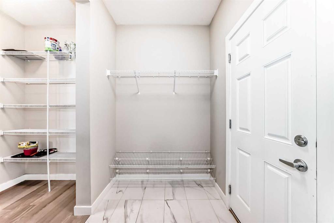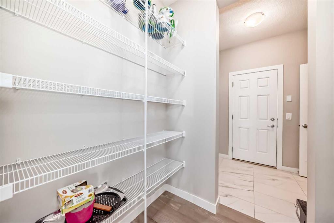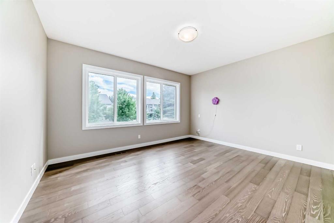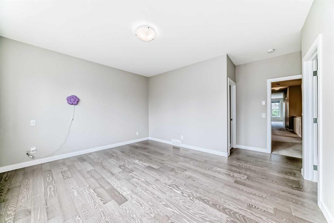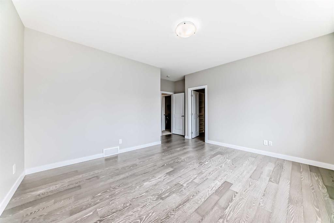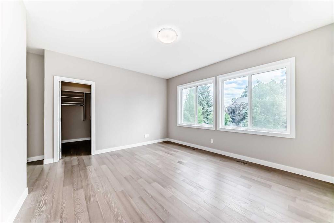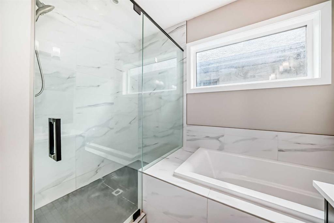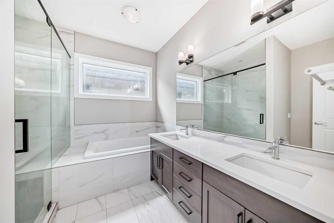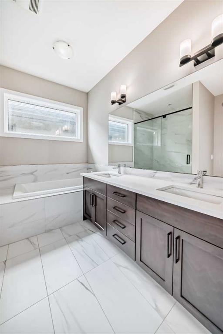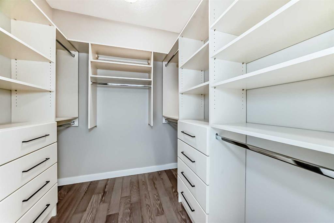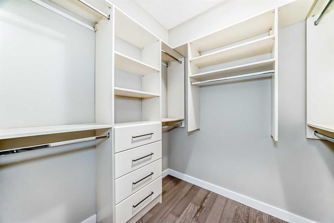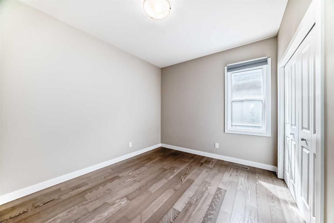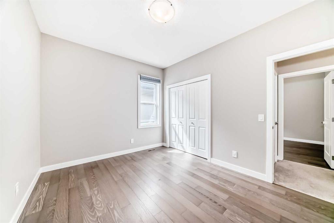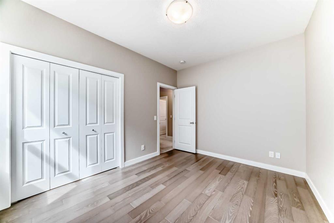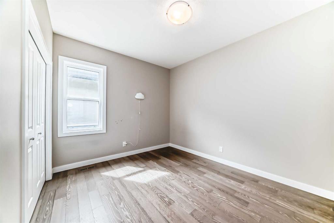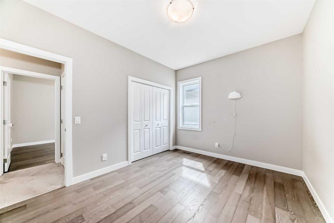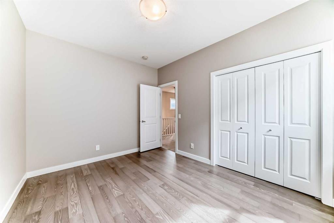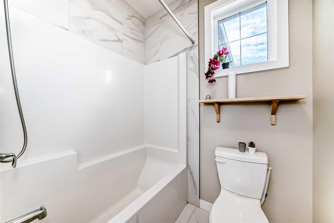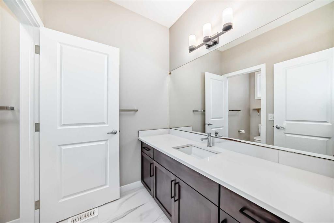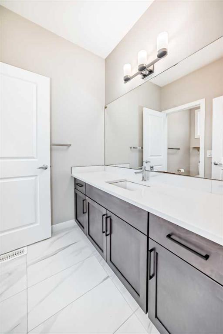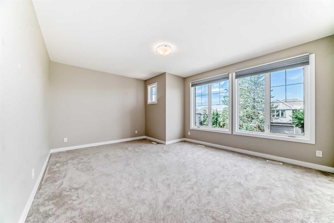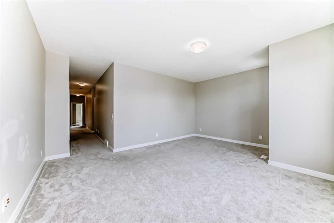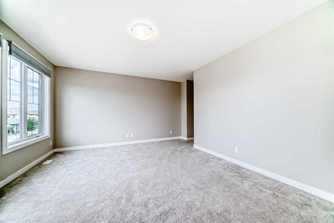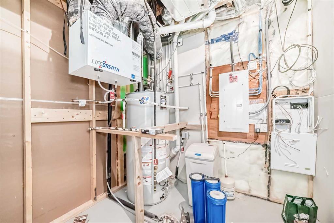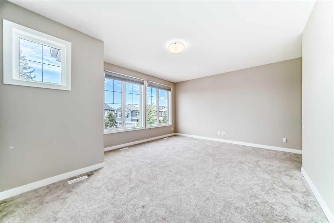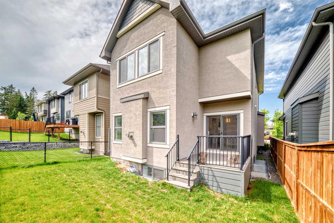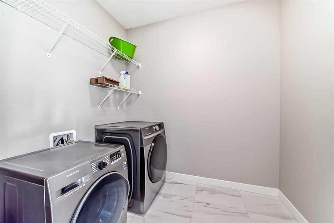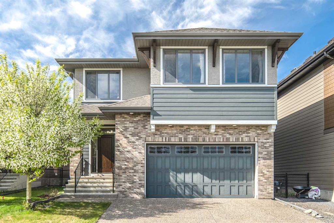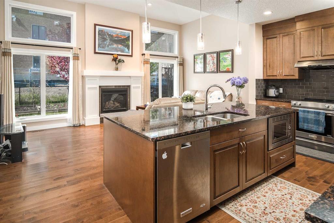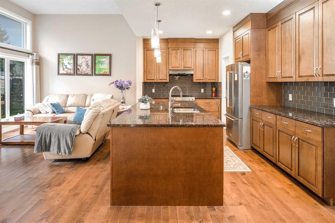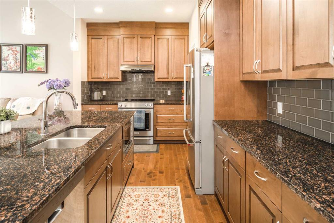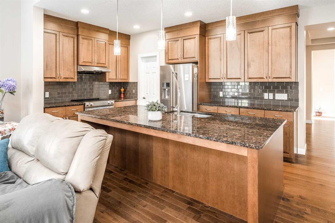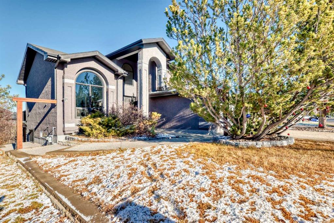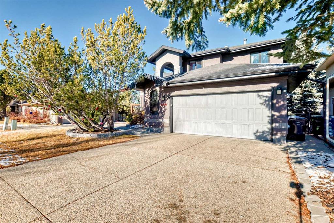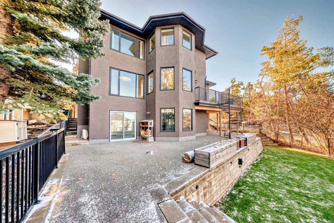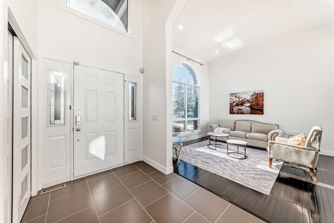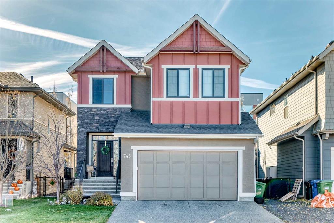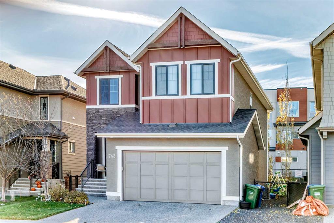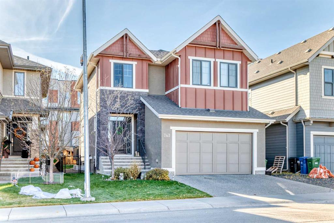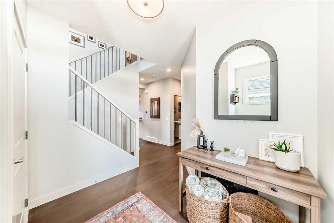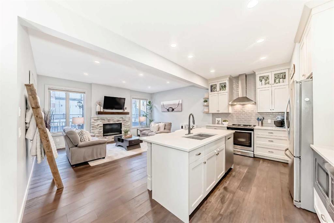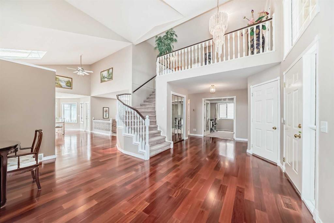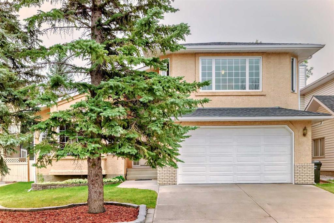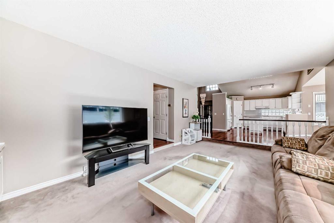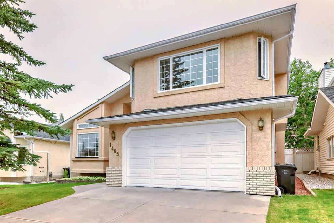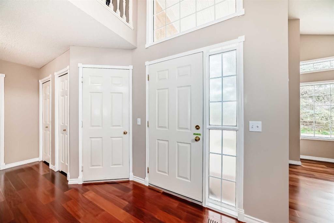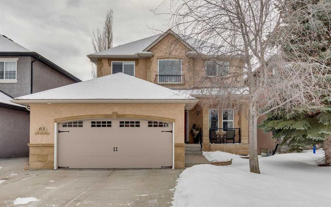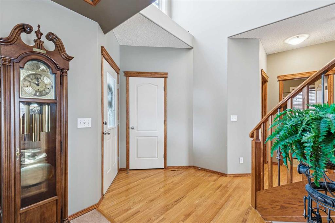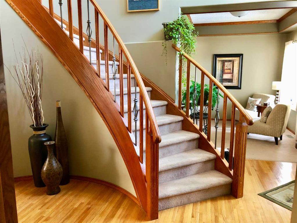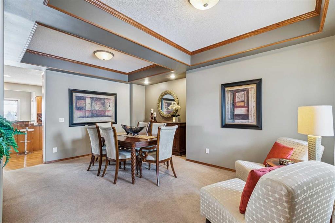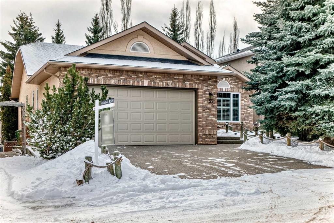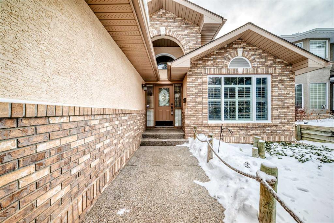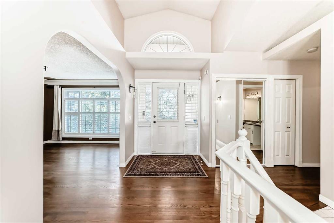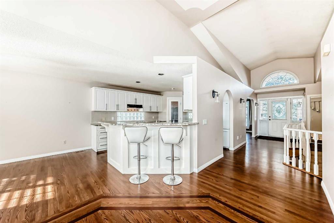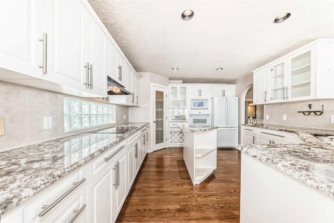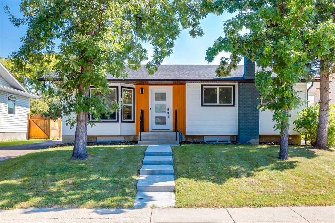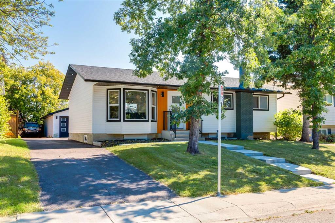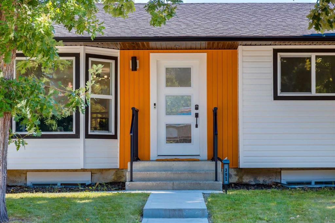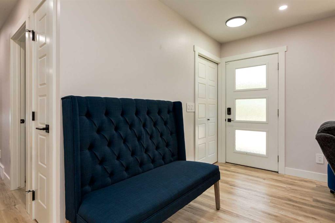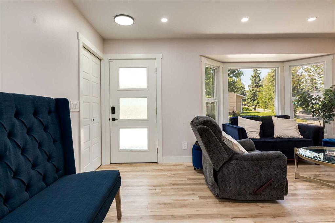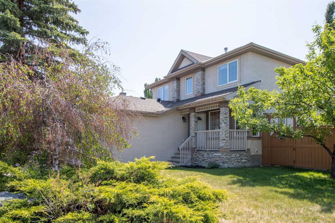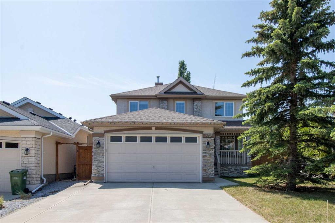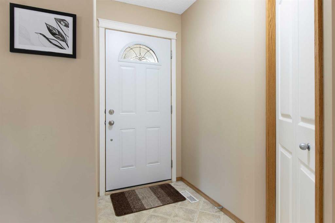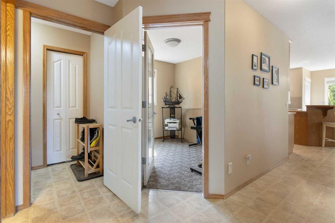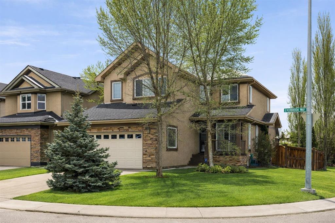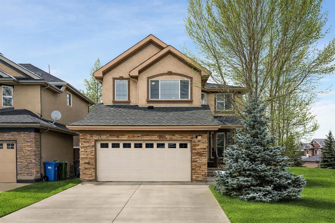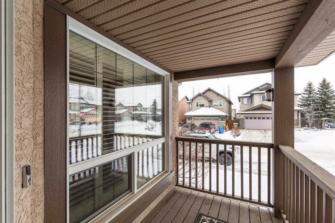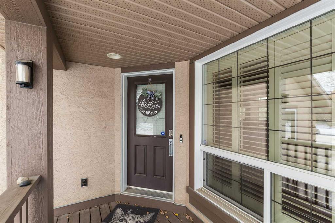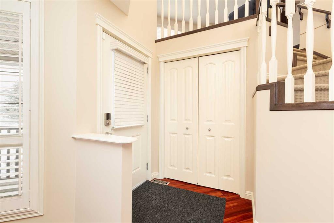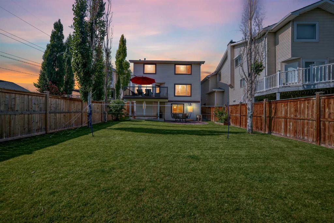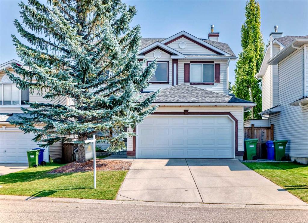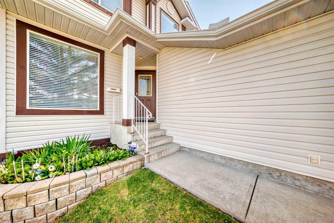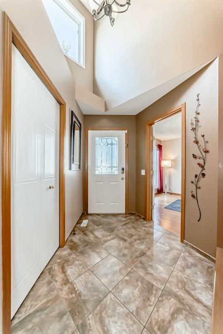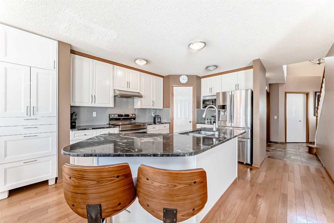41 Shawnee Green SW
Calgary T2Y0P5
MLS® Number: A2281555
$ 880,000
4
BEDROOMS
3 + 1
BATHROOMS
2,258
SQUARE FEET
2019
YEAR BUILT
Welcome to 41 Shawnee Green SW, a spacious Cardel-built 4-bedroom home with a fully finished basement in the desirable community of Shawnee Slopes. Offering over 2,800 sq. ft. of developed living space, this property showcases a modern, family-friendly design with high-quality finishes throughout. The main floor features an open-concept layout with a contemporary kitchen that includes stainless steel appliances, quartz countertops, and ample cabinetry. The adjoining dining and living areas provide direct access to the backyard, creating a seamless flow for both everyday living and entertaining. Upstairs offers three generously sized bedrooms, a versatile bonus room, and convenient laundry. The primary suite includes a walk-in closet and a 5-piece ensuite with dual sinks, a soaker tub, and a separate shower. The fully finished basement adds valuable living space with a large recreation area, an additional bedroom, and a full bathroom — perfect for guests or extended family. Highlights include: 13 solar panels for improved energy efficiency and cost savings Double attached garage Four bathrooms in total Close to schools, Fish Creek Park, public transit, and shopping This move-in ready home presents an excellent opportunity to own in one of Calgary’s most sought-after communities.
| COMMUNITY | Shawnee Slopes |
| PROPERTY TYPE | Detached |
| BUILDING TYPE | House |
| STYLE | 2 Storey |
| YEAR BUILT | 2019 |
| SQUARE FOOTAGE | 2,258 |
| BEDROOMS | 4 |
| BATHROOMS | 4.00 |
| BASEMENT | Full |
| AMENITIES | |
| APPLIANCES | Dishwasher, Dryer, Gas Stove, Range Hood, Refrigerator, Washer |
| COOLING | Central Air |
| FIREPLACE | Gas |
| FLOORING | Carpet, Ceramic Tile, Hardwood |
| HEATING | Forced Air, Natural Gas |
| LAUNDRY | Laundry Room |
| LOT FEATURES | Rectangular Lot |
| PARKING | Double Garage Attached |
| RESTRICTIONS | None Known |
| ROOF | Asphalt Shingle |
| TITLE | Fee Simple |
| BROKER | Homecare Realty Ltd. |
| ROOMS | DIMENSIONS (m) | LEVEL |
|---|---|---|
| Storage | 10`4" x 3`4" | Lower |
| Furnace/Utility Room | 12`2" x 8`0" | Lower |
| Game Room | 21`6" x 12`3" | Lower |
| 4pc Bathroom | 8`5" x 4`10" | Lower |
| Bedroom | 13`6" x 9`8" | Lower |
| Entrance | 10`10" x 4`6" | Main |
| 2pc Bathroom | 5`0" x 4`11" | Main |
| Mud Room | 6`7" x 5`6" | Main |
| Pantry | 6`7" x 4`10" | Main |
| Kitchen | 12`11" x 11`6" | Main |
| Dining Room | 12`10" x 8`1" | Main |
| Living Room | 14`11" x 14`11" | Main |
| Bedroom - Primary | 14`11" x 12`10" | Second |
| Walk-In Closet | 7`8" x 7`0" | Second |
| 5pc Ensuite bath | 12`8" x 9`6" | Second |
| Laundry | 7`11" x 6`0" | Second |
| 4pc Bathroom | 10`9" x 6`2" | Second |
| Bedroom | 12`8" x 10`0" | Second |
| Bedroom | 12`8" x 9`11" | Second |
| Bonus Room | 17`11" x 14`2" | Second |

