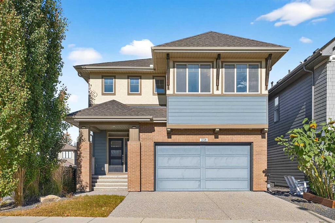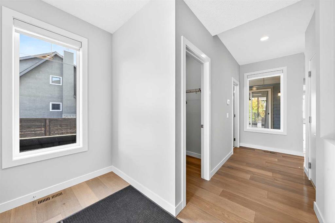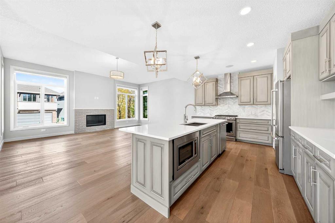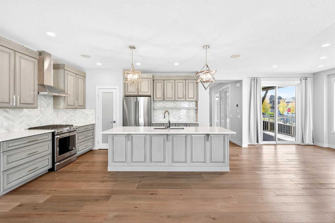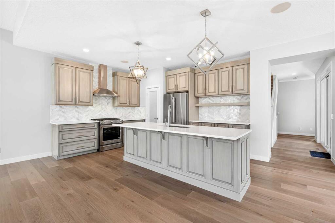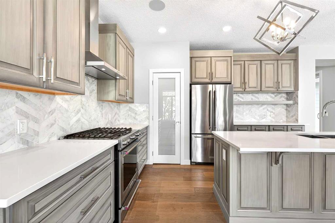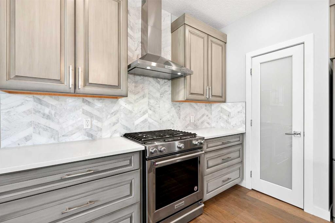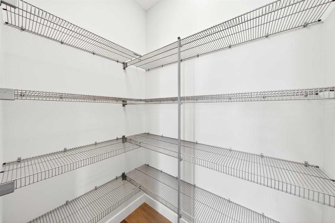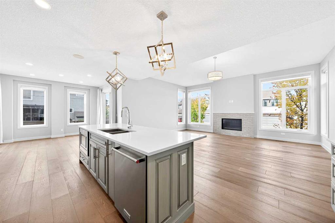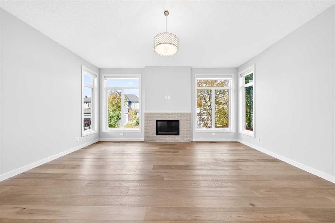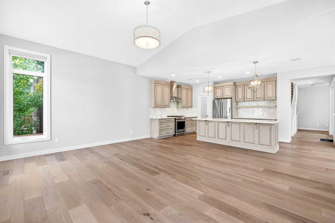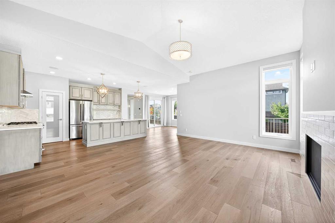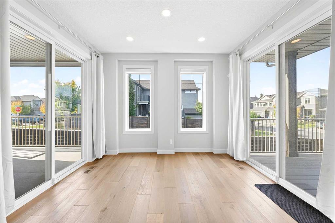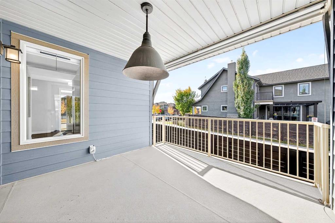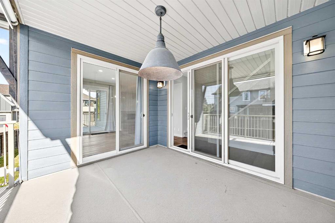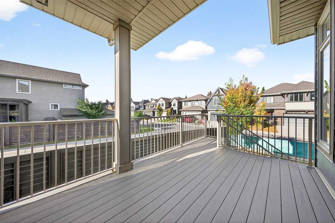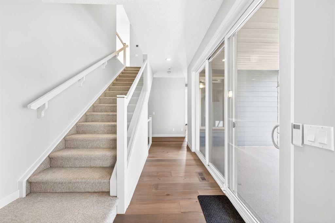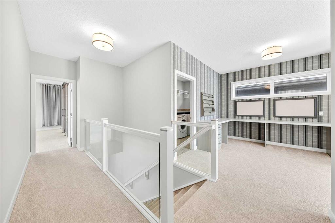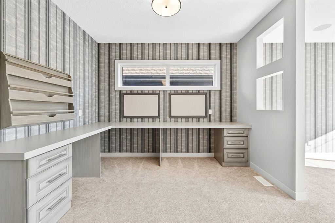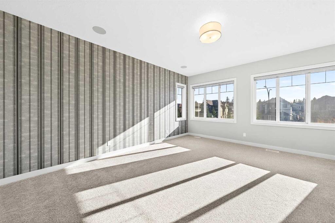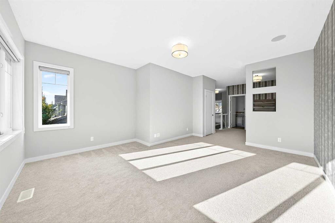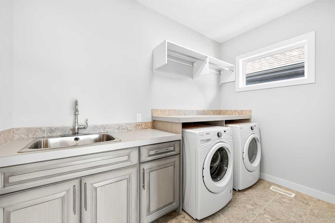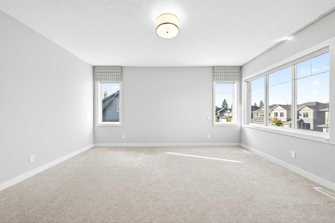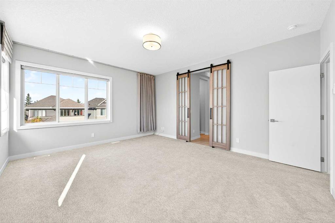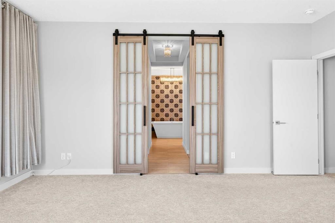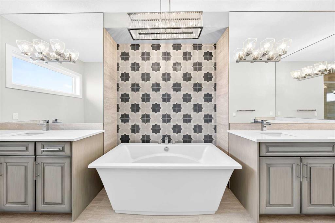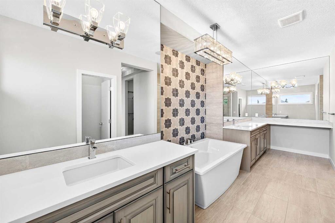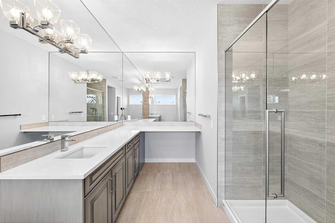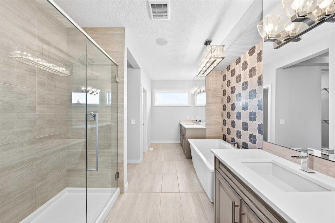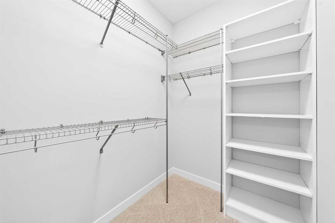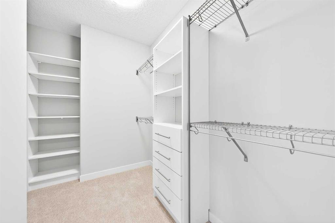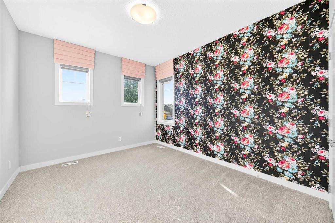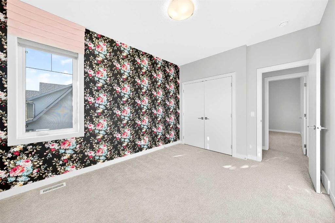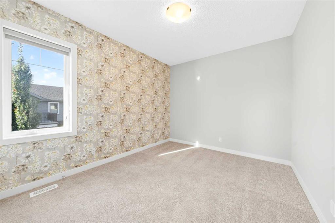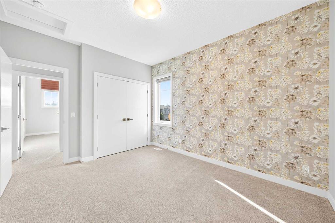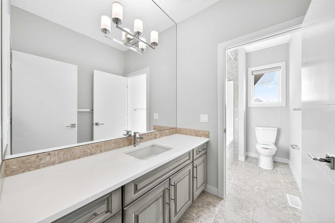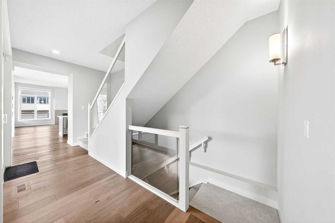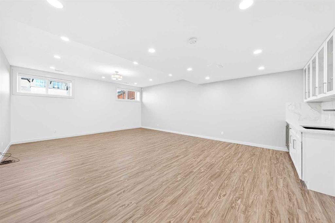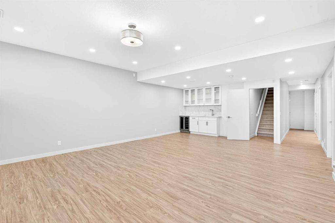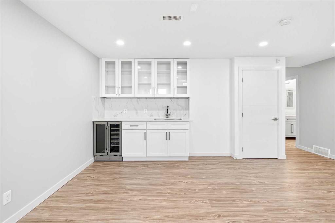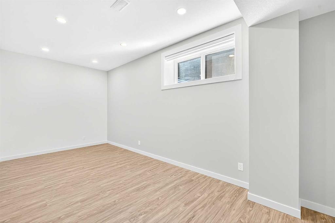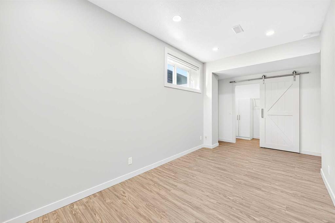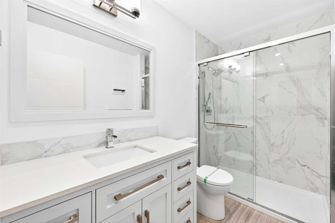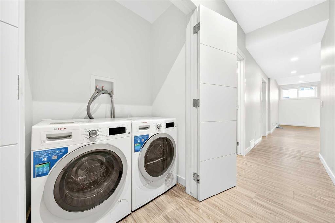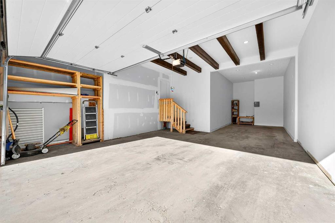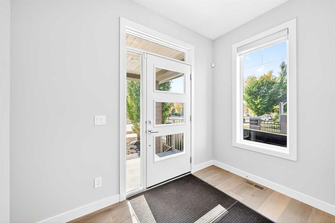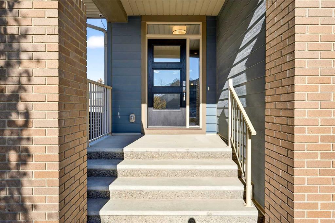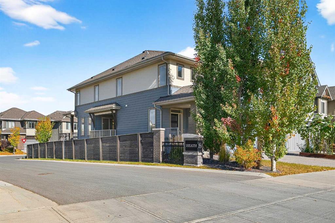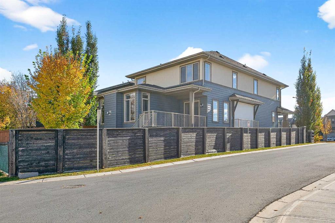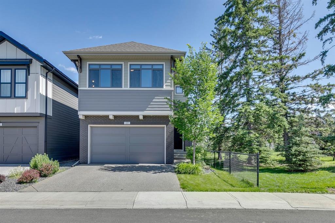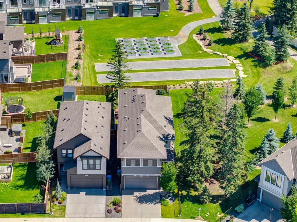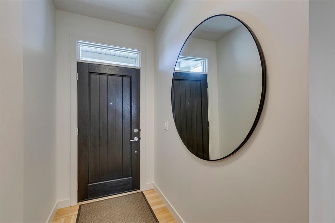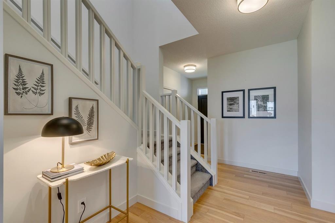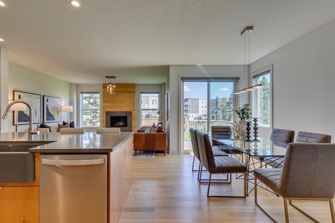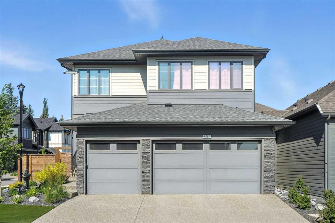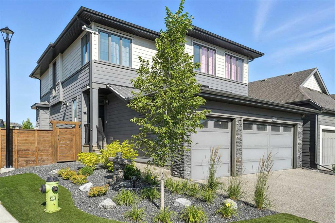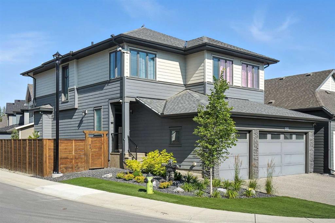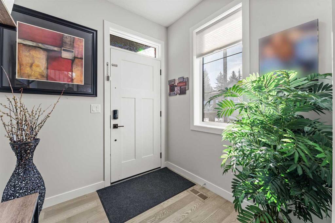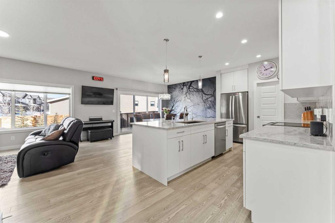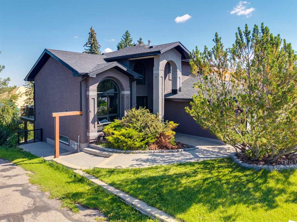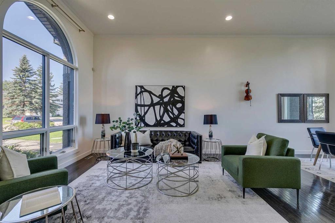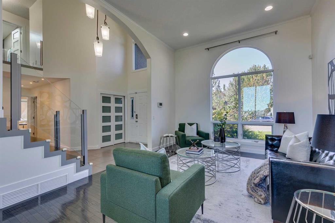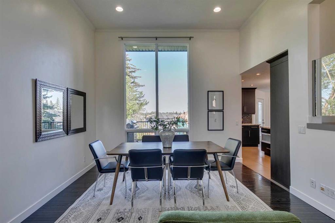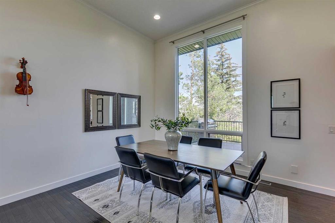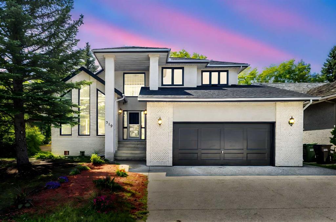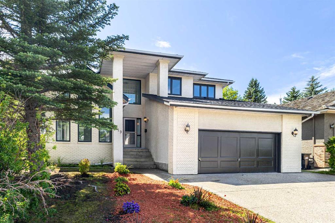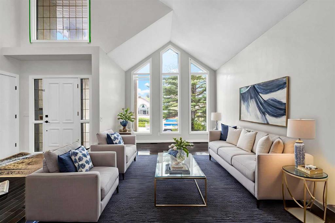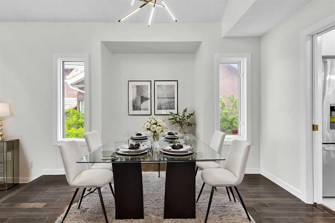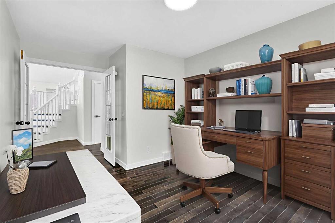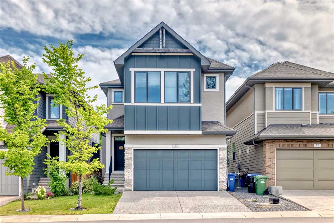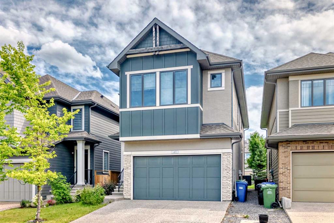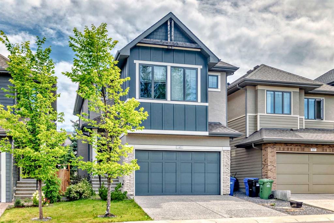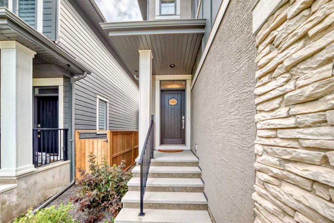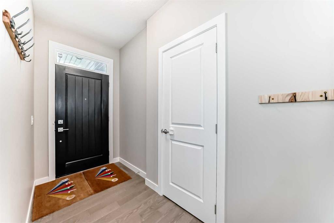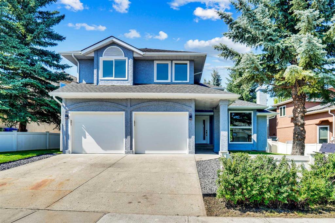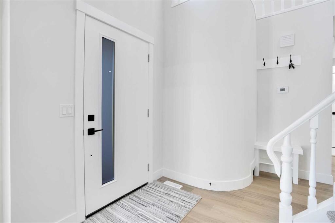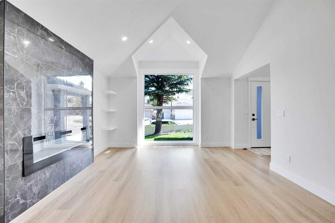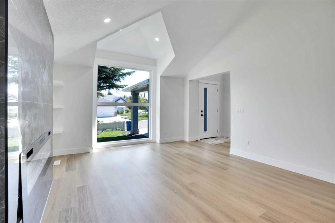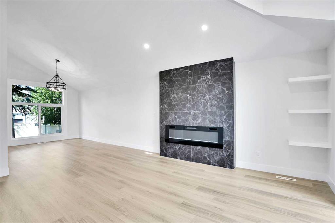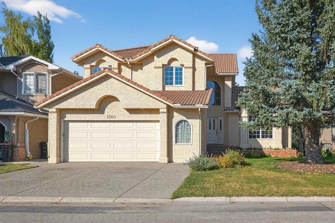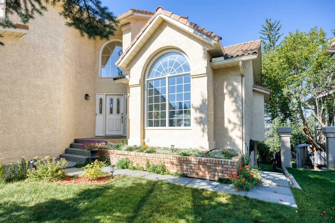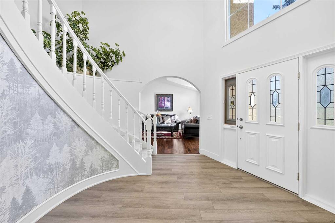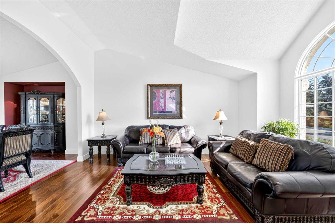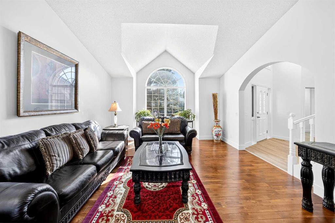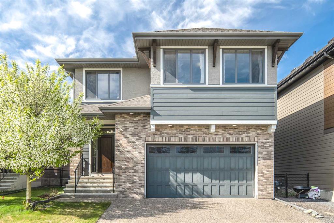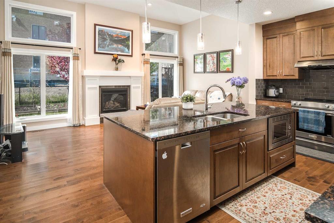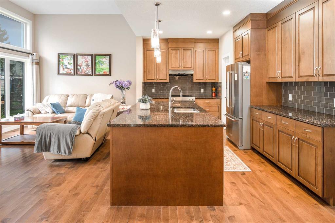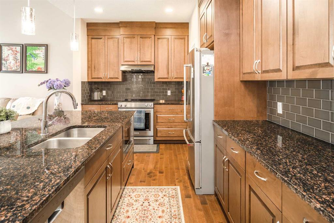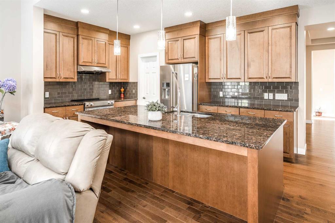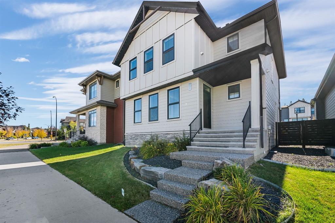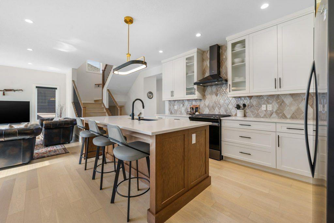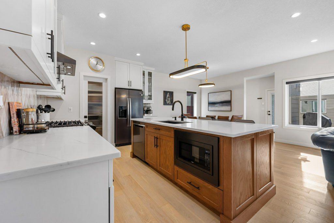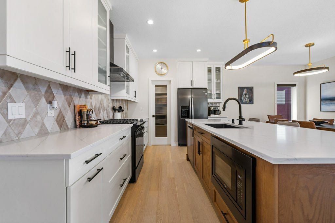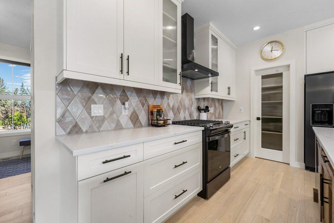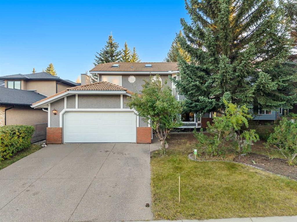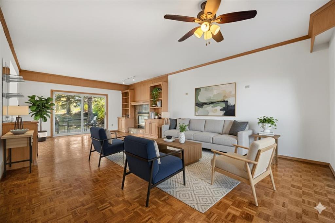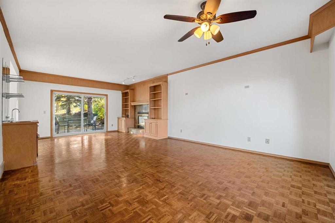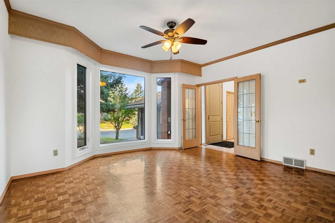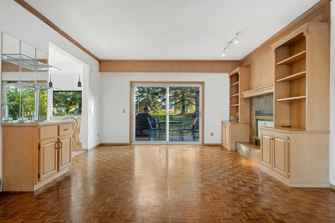338 Shawnee Boulevard SW
Calgary T2Y 0P4
MLS® Number: A2262868
$ 995,000
4
BEDROOMS
3 + 1
BATHROOMS
2,627
SQUARE FEET
2016
YEAR BUILT
**OPEN HOUSE this SUN, Oct 12th at 2-4PM** Move in and enjoy this beautifully designed former Show home by Cardel Homes — a stunning, 3+1 Bedroom + Bonus Room home with over 3,550 sq. ft. across three levels and 9-ft ceilings throughout. This exceptional residence features an oversized front attached triple heated tandem garage ready for EV and two covered decks for outdoor living, all in the prestigious Shawnee Park community. Step inside to the open Main Level, featuring engineered hardwood flooring throughout, large windows that fill the space with natural light, and motorized blinds adding convenience and style throughout. The layout offers a welcoming flow between rooms. The Kitchen is a chef’s dream with KitchenAid stainless steel appliances, custom cabinetry, quartz countertops, a large center island with breakfast bar, and a walk-in pantry for ample storage. The Dining Room provides direct access to both covered Decks, with one featuring motorized blinds for added privacy, making it easy to step outside and enjoy outdoor living or entertaining. The Living Room features a 10-ft vaulted ceiling and cozy fireplace, offering a warm and inviting atmosphere. A Powder Room and Mud Room complete this level. On the upper level, a spacious Family/Bonus Room provides a comfortable gathering space, accompanied by a study/home office area with built-in desk. The spacious Primary Bedroom retreat features double barn doors to a luxurious 5-piece ensuite with dual vanities, free-standing tub, oversized shower, two walk-in closets, and extra counter space for a makeup vanity. Two additional Bedrooms each have walk-in closets, while a generous Laundry Room with sink and ample storage makes chores effortless. The fully finished Basement, completed with Sub Floor and Vinyl Plank Flooring for extra comfort, offers a large Recreation Room with wet bar and wine fridge, an additional Bedroom, 3-piece bath, and a second set of laundry with Bosch washer & dryer, providing plenty of space for entertaining or family living. Other highlights include heat zoning for energy efficiency, radon mitigation system, Bosch in-floor heated garage, air conditioning, exterior gemstone lighting, a fully fenced and landscaped backyard with irrigation system, and ample space for outdoor enjoyment. Located just minutes away from parks, schools, churches, Shawnessy Shopping Centre, library/ YMCA, C-Train Station, and with easy access to Macleod Trail, this home combines style, functionality, and location in one exceptional package.
| COMMUNITY | Shawnee Slopes |
| PROPERTY TYPE | Detached |
| BUILDING TYPE | House |
| STYLE | 2 Storey |
| YEAR BUILT | 2016 |
| SQUARE FOOTAGE | 2,627 |
| BEDROOMS | 4 |
| BATHROOMS | 4.00 |
| BASEMENT | Finished, Full |
| AMENITIES | |
| APPLIANCES | Dishwasher, Garage Control(s), Gas Stove, Refrigerator, Window Coverings |
| COOLING | Central Air |
| FIREPLACE | Gas, Living Room |
| FLOORING | Carpet, Ceramic Tile, Hardwood, Vinyl Plank |
| HEATING | Forced Air, Natural Gas |
| LAUNDRY | In Basement, Laundry Room, Sink, Upper Level |
| LOT FEATURES | Back Yard, Landscaped, Rectangular Lot |
| PARKING | Heated Garage, Insulated, Oversized, Triple Garage Attached |
| RESTRICTIONS | None Known |
| ROOF | Asphalt Shingle |
| TITLE | Fee Simple |
| BROKER | Jessica Chan Real Estate & Management Inc. |
| ROOMS | DIMENSIONS (m) | LEVEL |
|---|---|---|
| Game Room | 24`1" x 17`5" | Basement |
| Bedroom | 18`9" x 8`2" | Basement |
| 3pc Bathroom | 0`0" x 0`0" | Basement |
| 2pc Bathroom | 0`0" x 0`0" | Main |
| Living Room | 19`0" x 15`0" | Main |
| Kitchen | 14`8" x 11`8" | Main |
| Dining Room | 11`5" x 9`7" | Main |
| Bonus Room | 17`0" x 11`10" | Upper |
| Bedroom - Primary | 16`7" x 14`0" | Upper |
| Bedroom | 12`5" x 10`5" | Upper |
| Bedroom | 12`5" x 10`5" | Upper |
| Den | 10`11" x 10`2" | Upper |
| Laundry | 10`6" x 6`0" | Upper |
| 5pc Ensuite bath | 0`0" x 0`0" | Upper |
| 4pc Bathroom | 0`0" x 0`0" | Upper |

