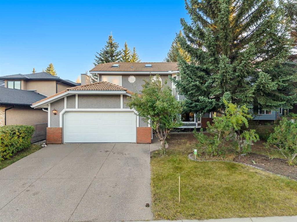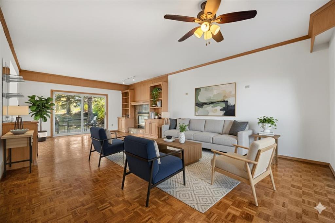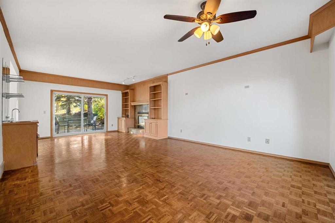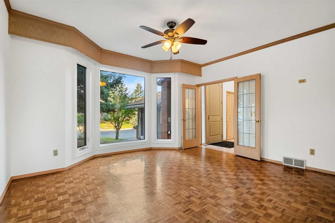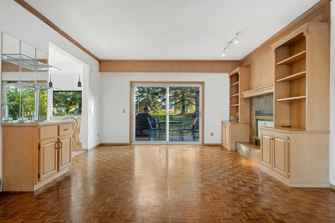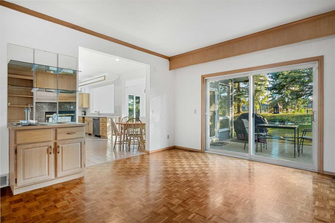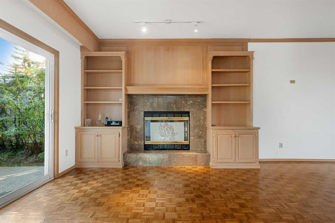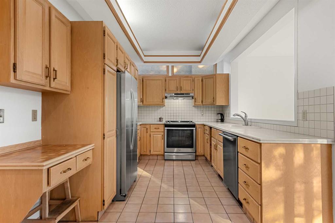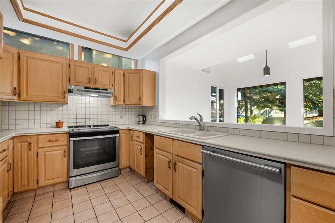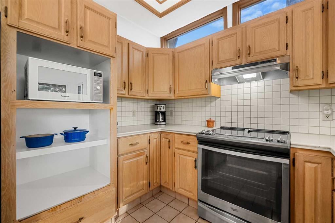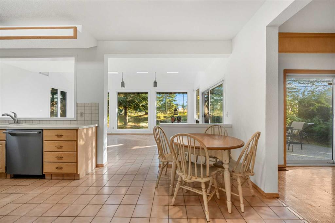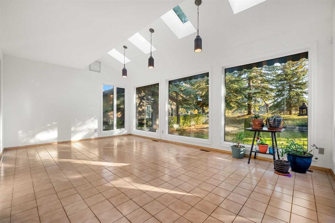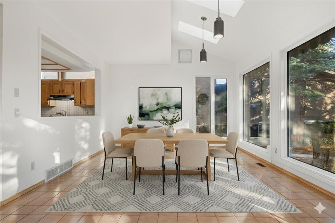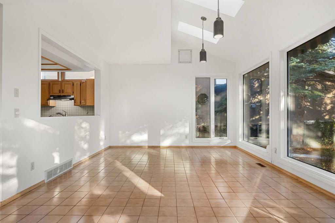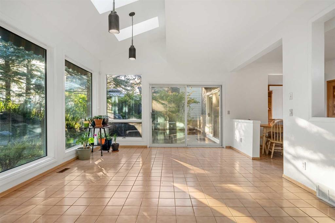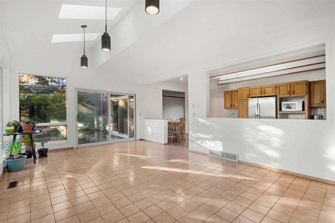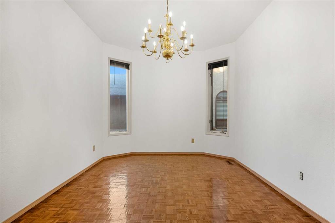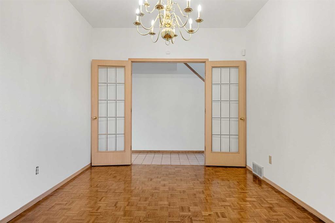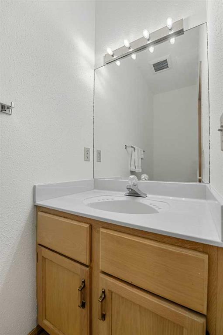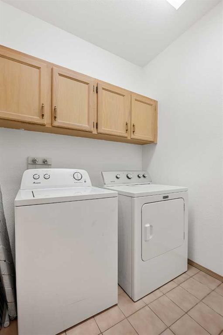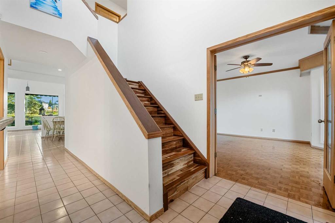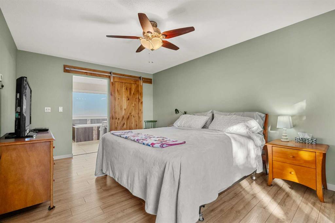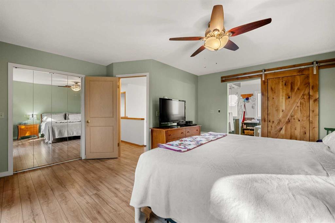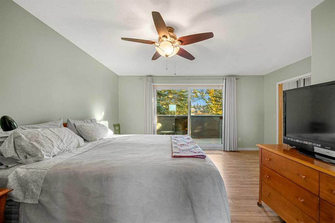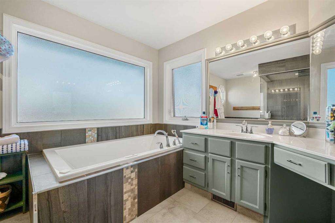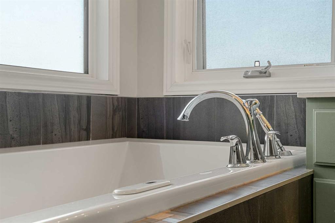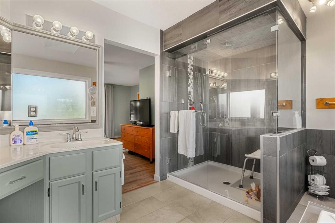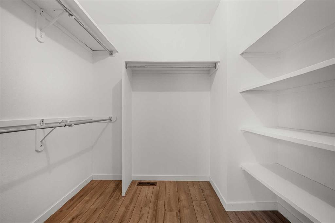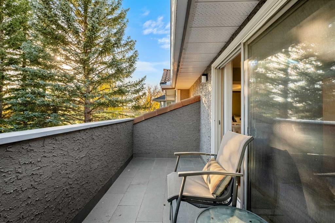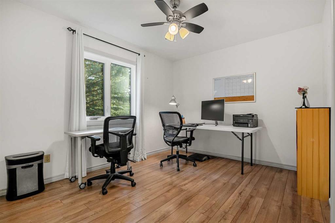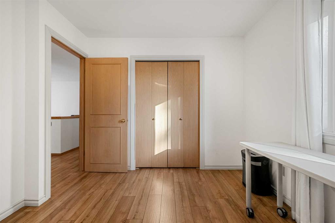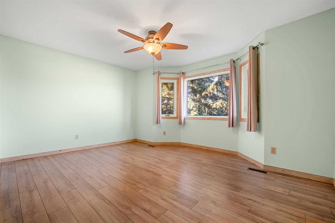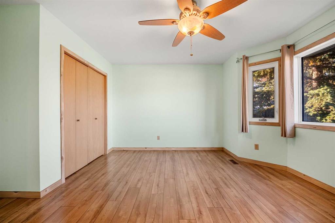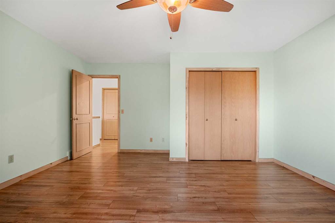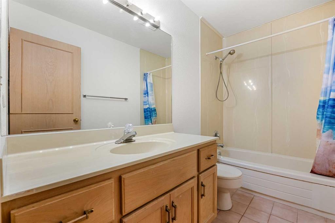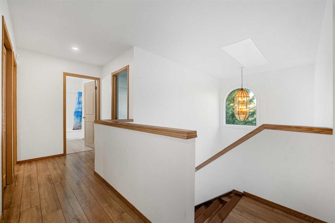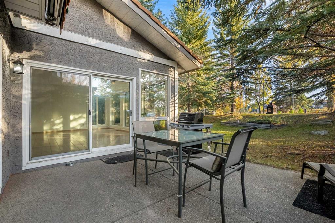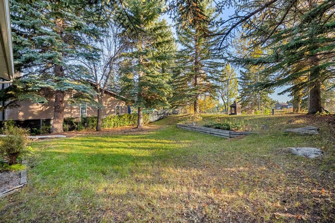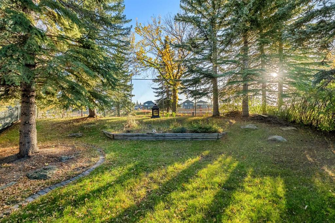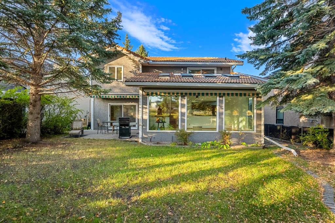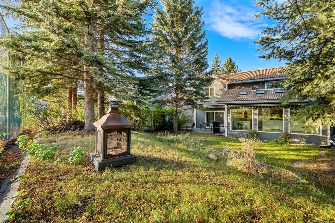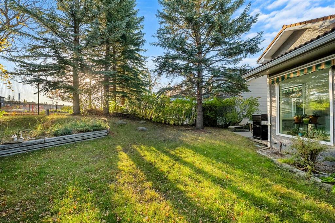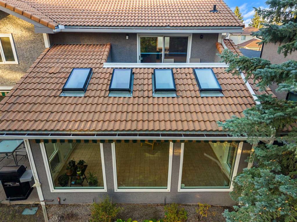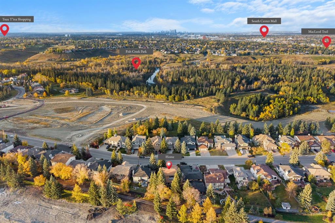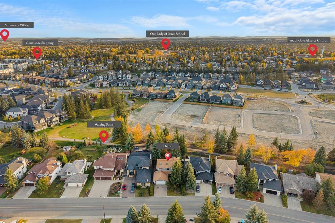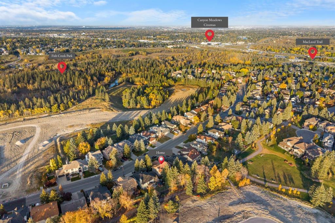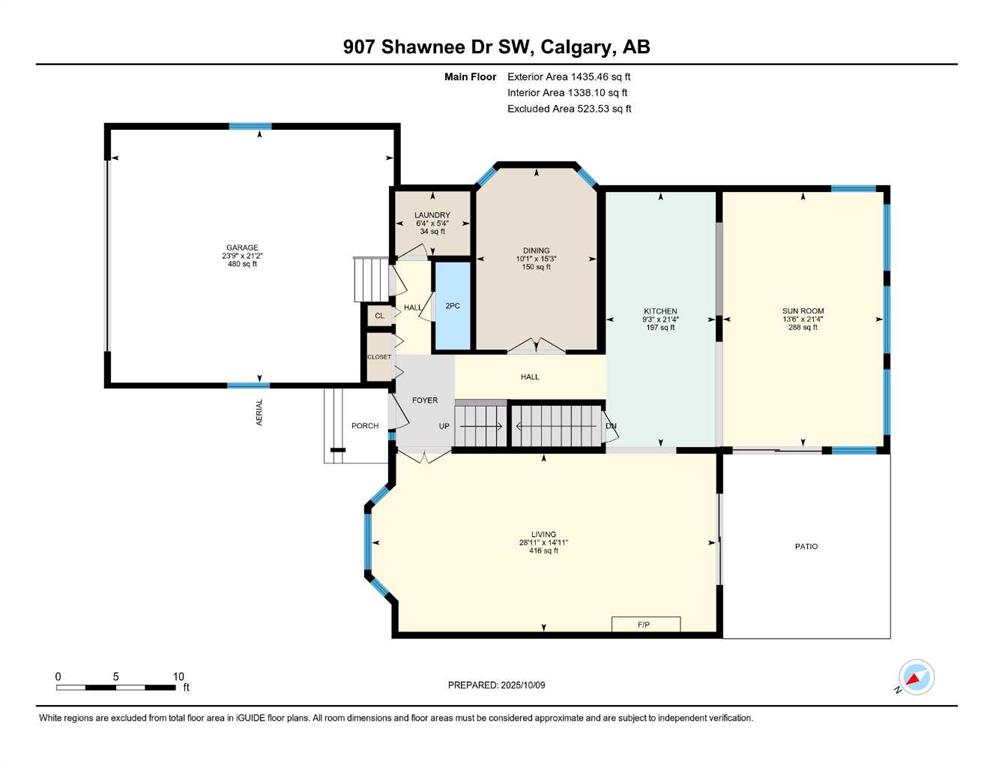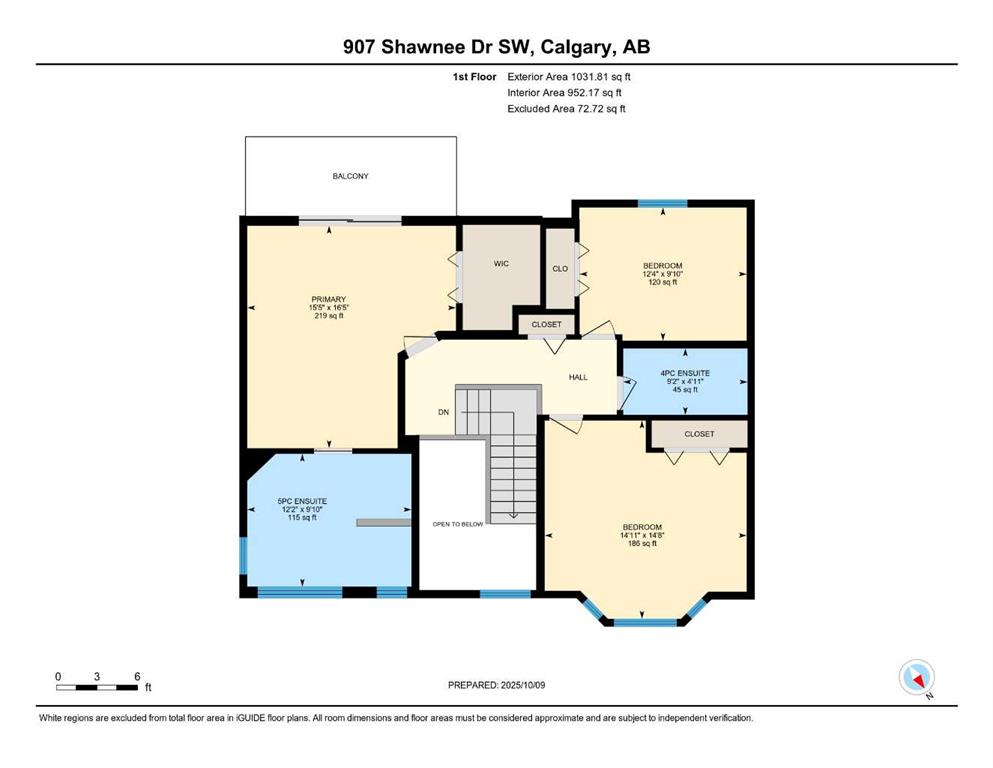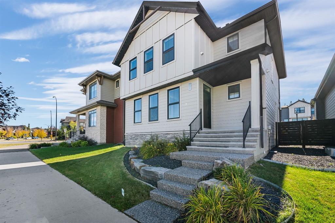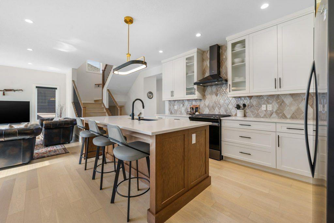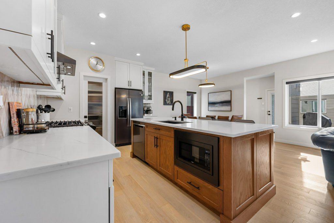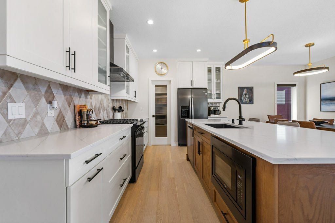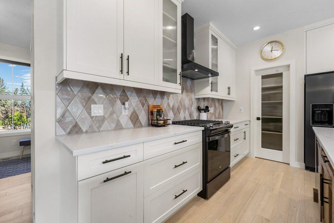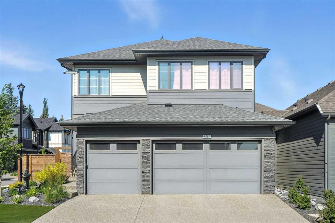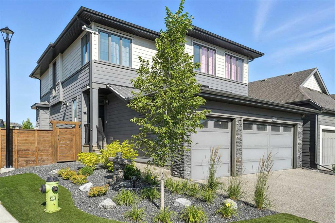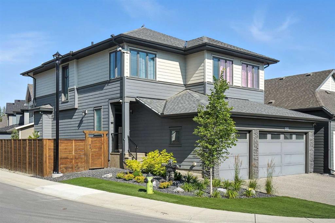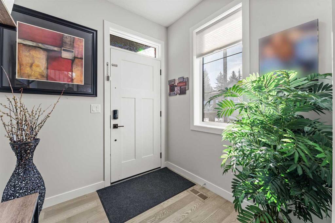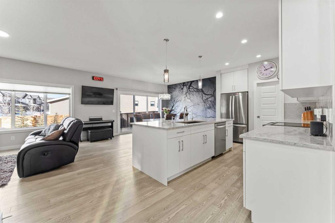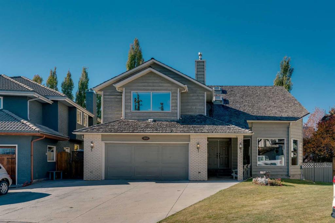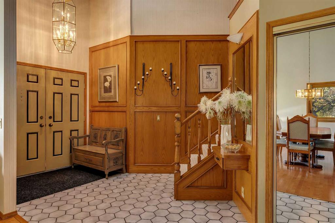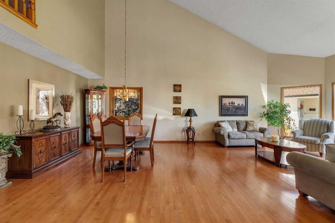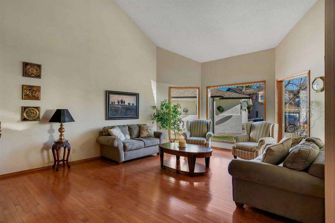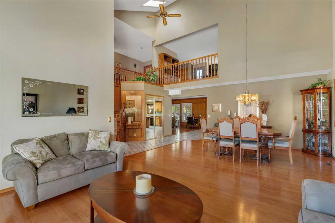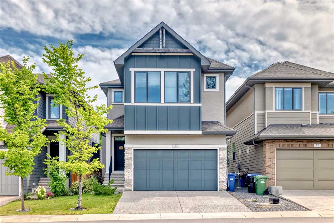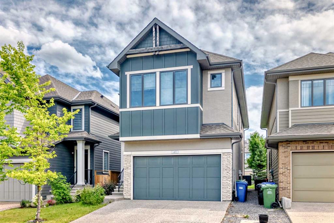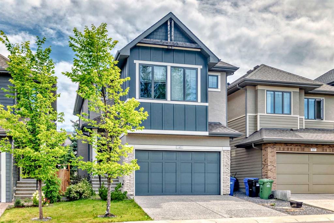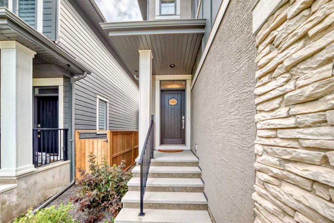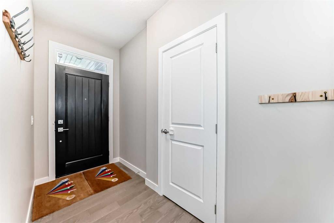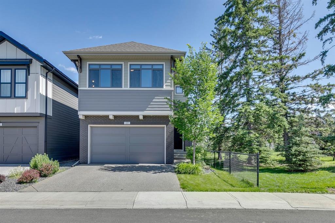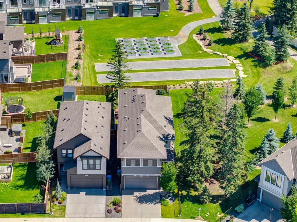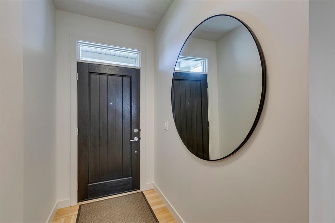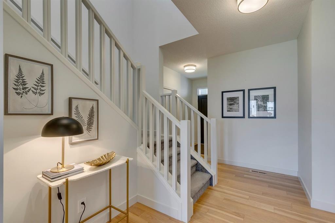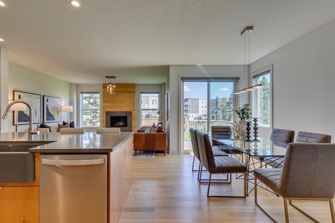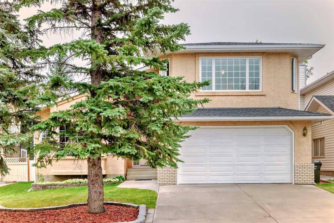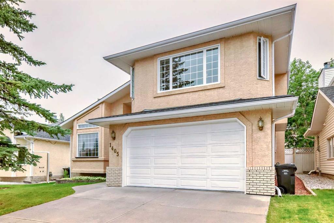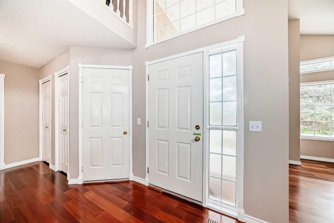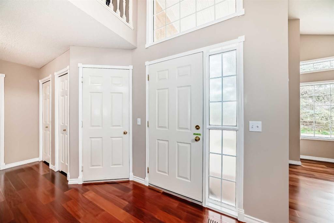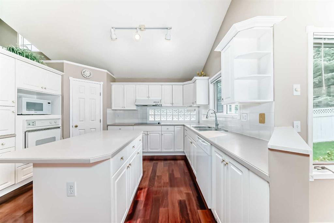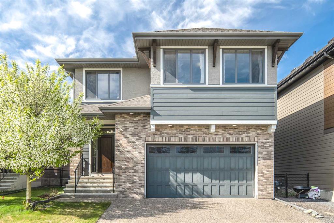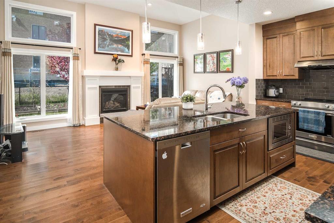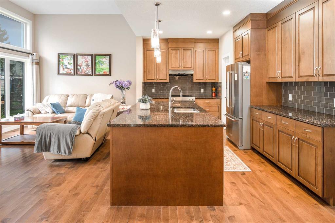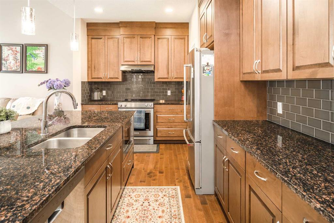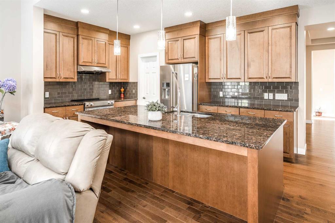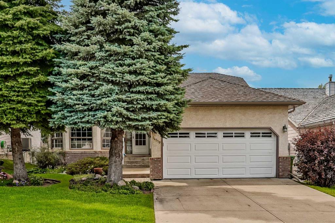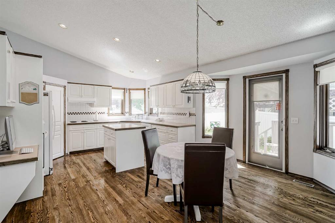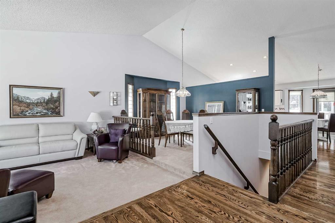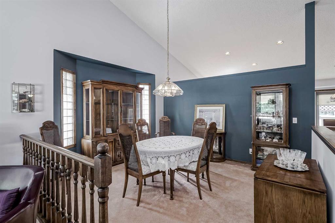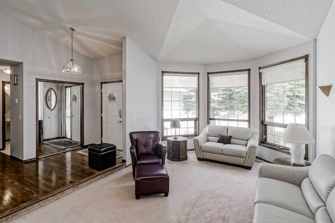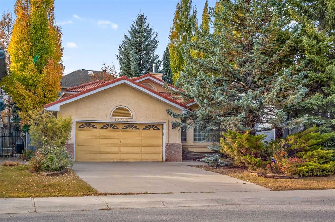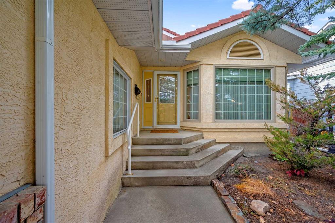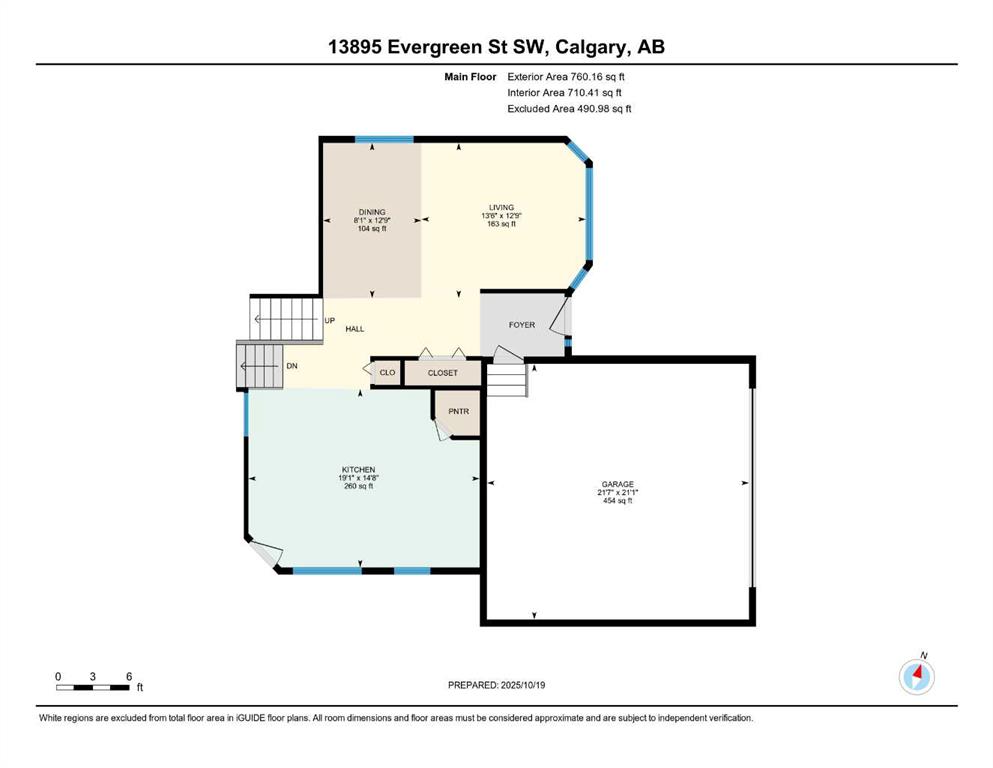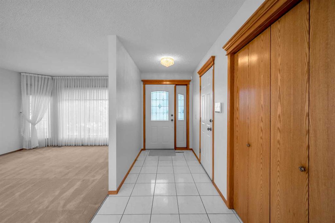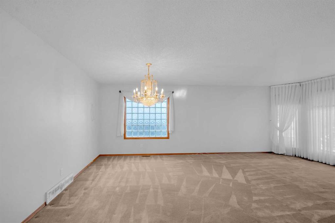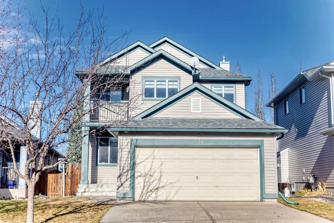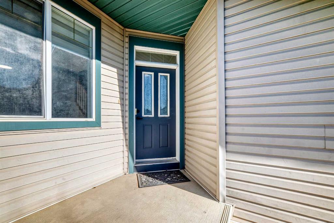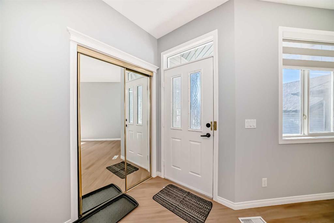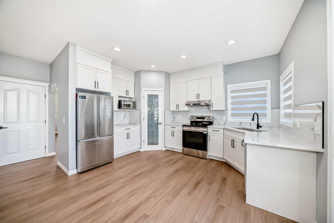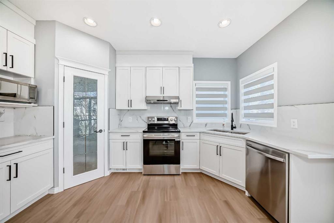907 Shawnee Drive SW
Calgary T2Y2G8
MLS® Number: A2263758
$ 819,900
3
BEDROOMS
2 + 1
BATHROOMS
2,467
SQUARE FEET
1988
YEAR BUILT
Located on a quiet, tree-lined street in sought-after Shawnee Slopes, this spacious 2,467 sq. ft. detached home offers a rare blend of character, comfort, and peace of mind. From the moment you arrive, you’ll notice the classic clay tile roof, exposed aggregate driveway, and mature landscaping that set a timeless tone for the property. Step inside to discover a home designed for both function and warmth, featuring a bright, well-defined main level with fresh paint, a cozy fireplace framed by custom built-ins, and large sliding doors that lead to the tranquil backyard. At the heart of the home, the kitchen offers plenty of cabinetry, stainless steel appliances, and a smart layout that connects seamlessly to the dining and living spaces. A sun-filled solarium with skylights and panoramic windows invites natural light throughout the day, the perfect space for dining, relaxing, or creative pursuits. Upstairs, the expansive primary suite features a private balcony and a luxurious ensuite complete with a deep jetted tub and steam shower, bringing a spa-like touch to daily living. Recent updates provide lasting value and confidence: large steam shower w/rainwater head, large jetted tub, two newer furnaces, 60 gal. commercial grade water heater, new central vac (w/hose for hose and garage), new triple glazed Lux windows, poly-b piping, removed, hot water hose bib in the garage, BBQ gas line in backyard and new acacia hardwood flooring that adds warmth and modern appeal. Outside, the 7,200+ sq. ft. lot feels like a private park, backing onto a peaceful green space and walking path, surrounded by mature evergreens that offer shade and privacy. Conveniently located near Fish Creek Park, the LRT station, top-rated schools, and all the amenities of Shawnessy and Millrise, this home combines a serene natural setting with everyday convenience. With its thoughtful updates, flexible layout, and solid construction, it’s ready to be personalized and enjoyed for years to come. Book your private showing today.
| COMMUNITY | Shawnee Slopes |
| PROPERTY TYPE | Detached |
| BUILDING TYPE | House |
| STYLE | 2 Storey |
| YEAR BUILT | 1988 |
| SQUARE FOOTAGE | 2,467 |
| BEDROOMS | 3 |
| BATHROOMS | 3.00 |
| BASEMENT | Full |
| AMENITIES | |
| APPLIANCES | Dishwasher, Garage Control(s), Range Hood, Refrigerator, Stove(s), Washer/Dryer |
| COOLING | None |
| FIREPLACE | Wood Burning |
| FLOORING | Ceramic Tile, Concrete, Hardwood |
| HEATING | Central, Fireplace(s), Natural Gas |
| LAUNDRY | Main Level |
| LOT FEATURES | Backs on to Park/Green Space, Landscaped, Lawn, Underground Sprinklers |
| PARKING | Aggregate, Double Garage Attached |
| RESTRICTIONS | Restrictive Covenant |
| ROOF | Clay Tile |
| TITLE | Fee Simple |
| BROKER | Royal LePage Solutions |
| ROOMS | DIMENSIONS (m) | LEVEL |
|---|---|---|
| Other | 37`10" x 39`11" | Basement |
| 2pc Bathroom | 7`4" x 2`11" | Main |
| Dining Room | 15`3" x 10`1" | Main |
| Kitchen | 21`4" x 9`3" | Main |
| Laundry | 5`4" x 6`4" | Main |
| Living Room | 14`11" x 28`11" | Main |
| Sunroom/Solarium | 21`4" x 13`6" | Main |
| 4pc Bathroom | 9`2" x 4`11" | Second |
| 5pc Ensuite bath | 12`2" x 9`10" | Second |
| Bedroom | 12`4" x 9`10" | Second |
| Bedroom | 14`11" x 14`8" | Second |
| Bedroom - Primary | 15`5" x 16`5" | Second |

