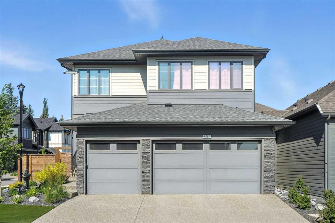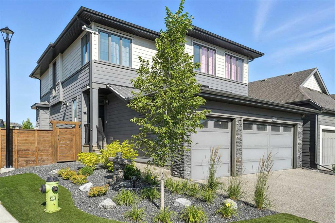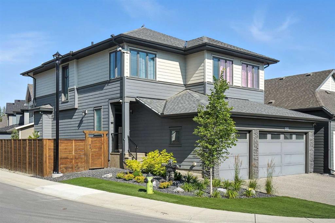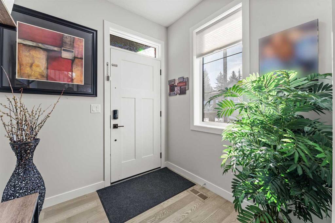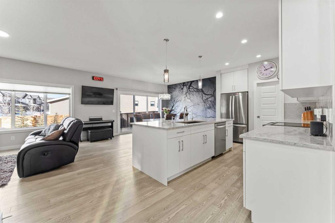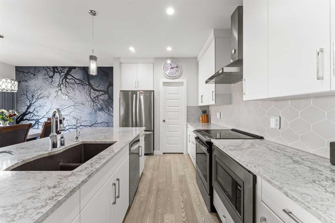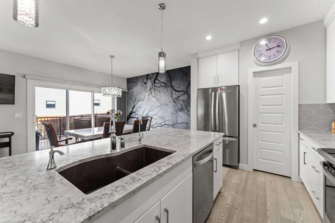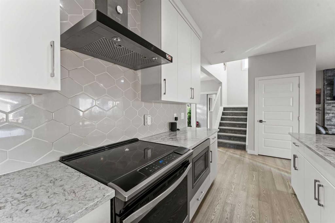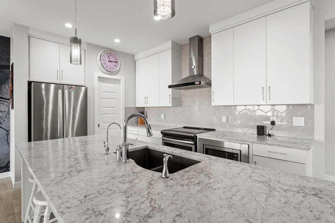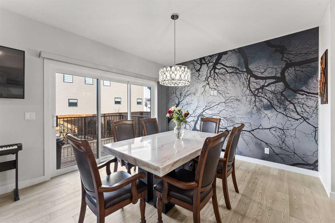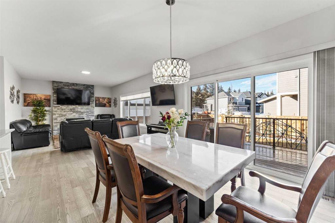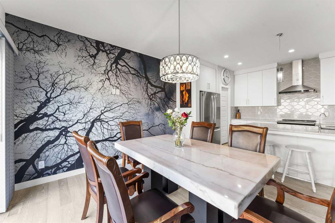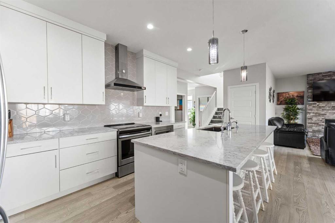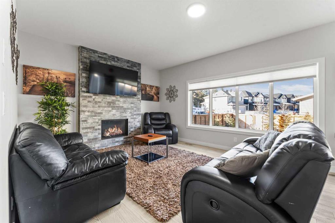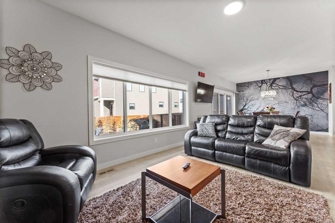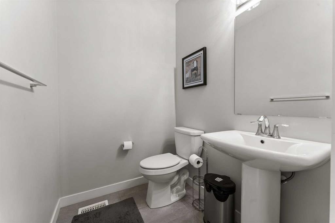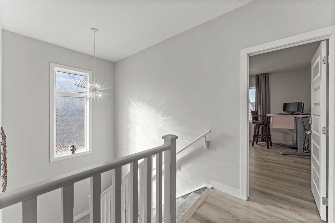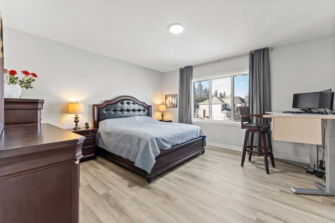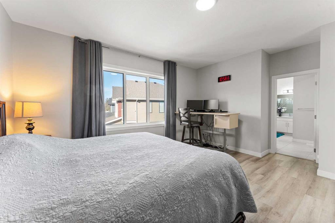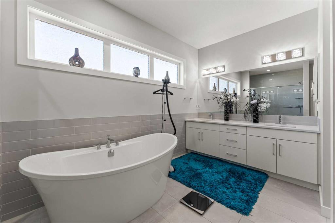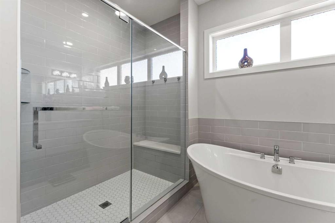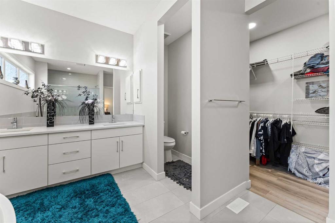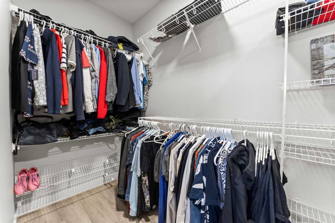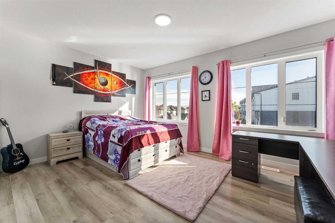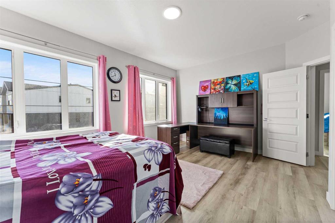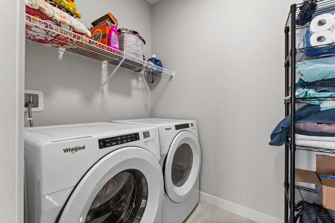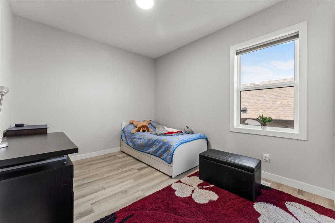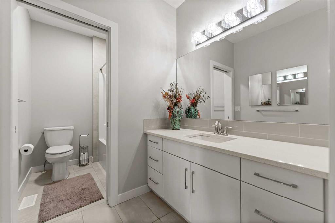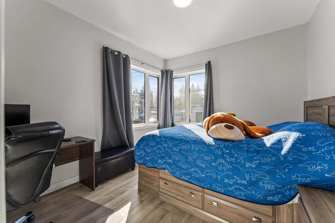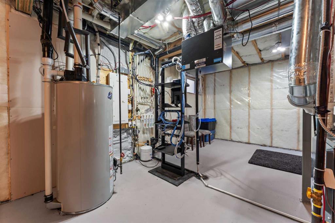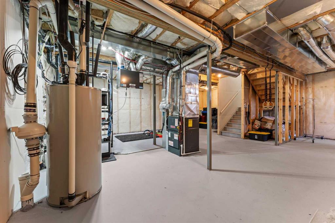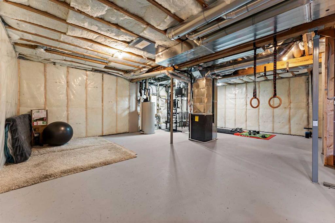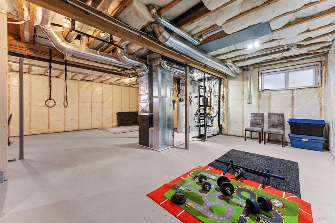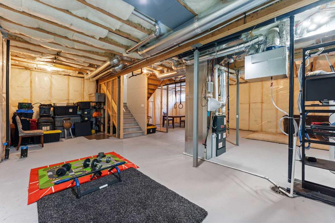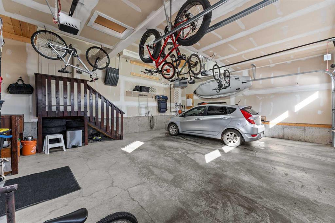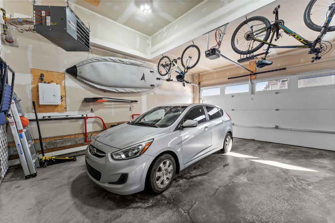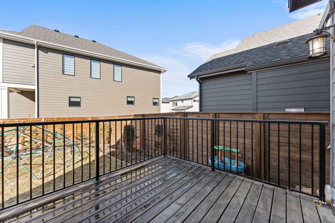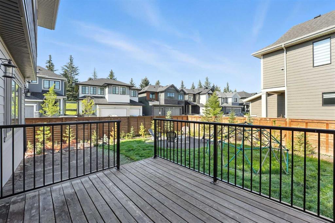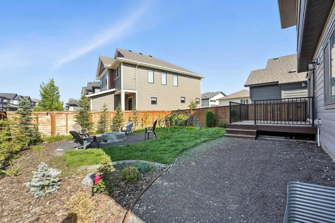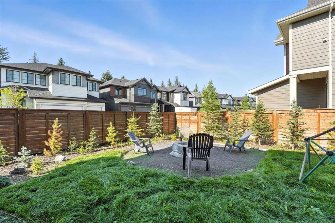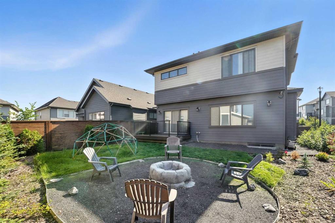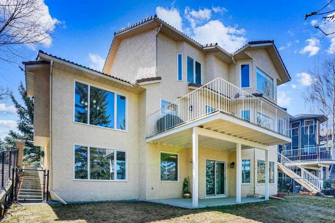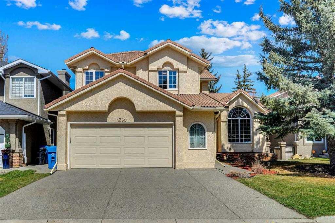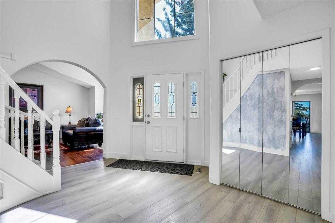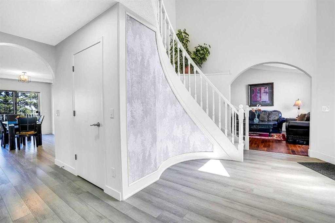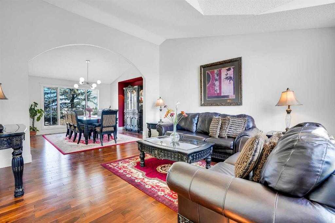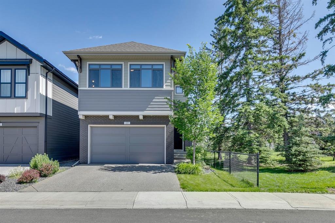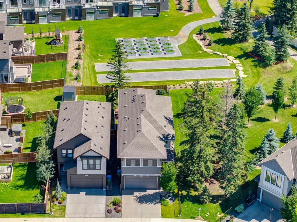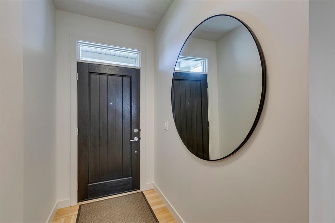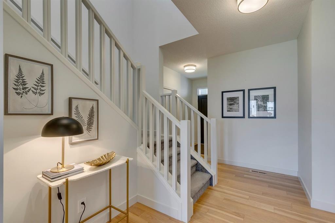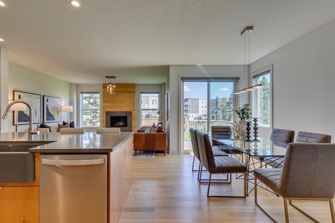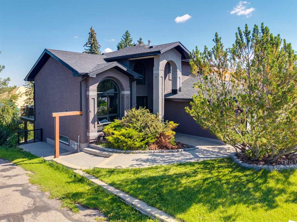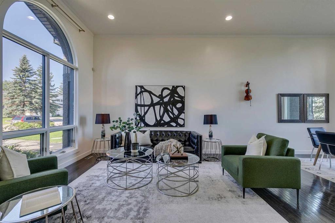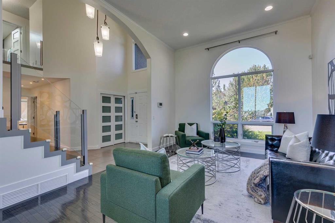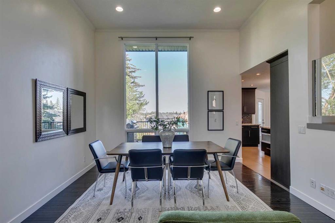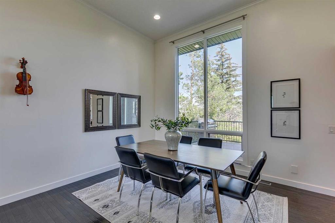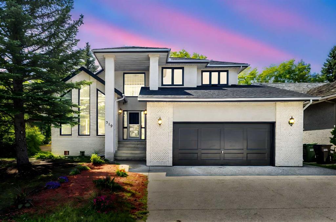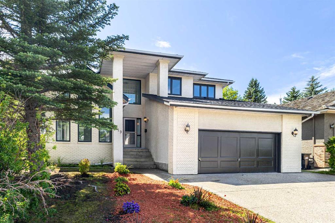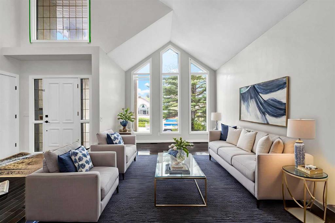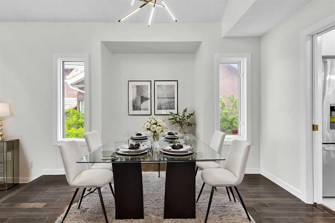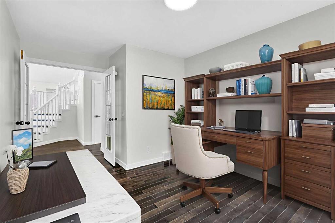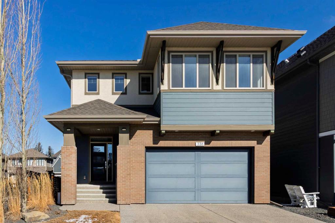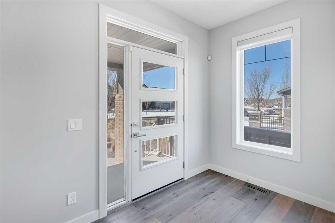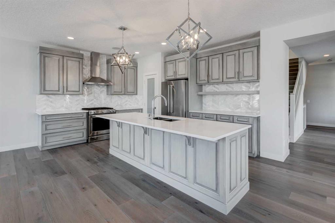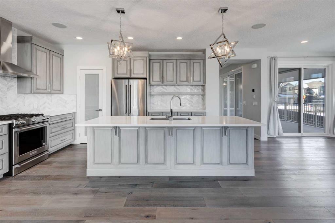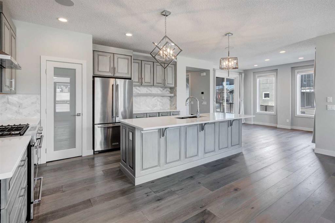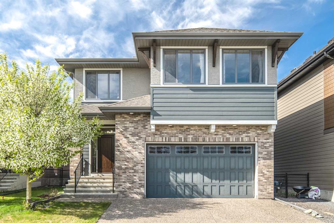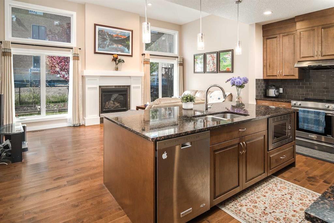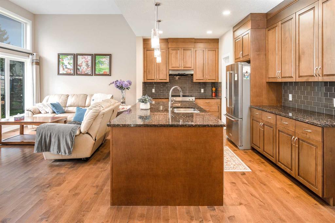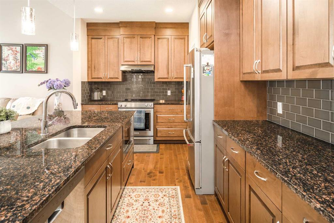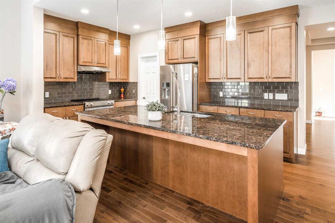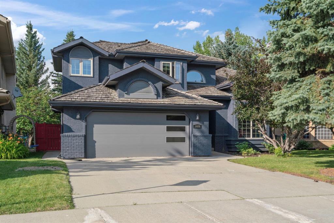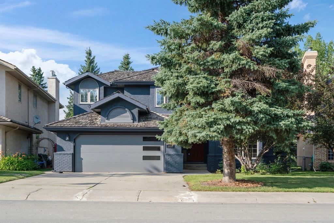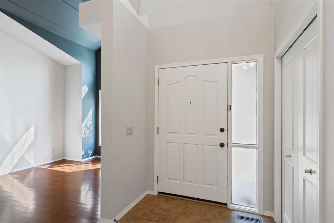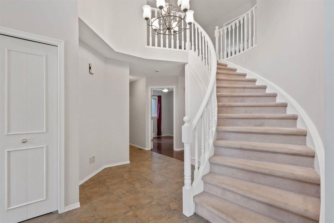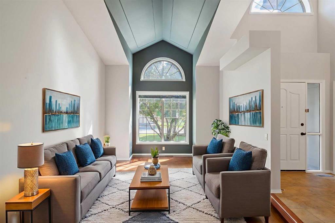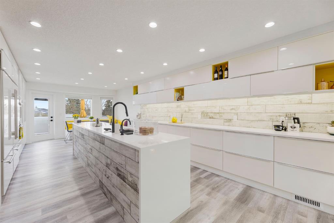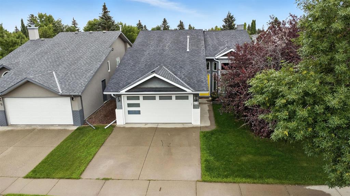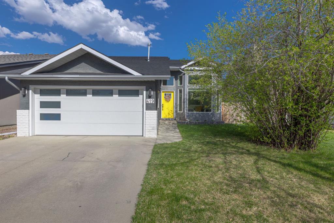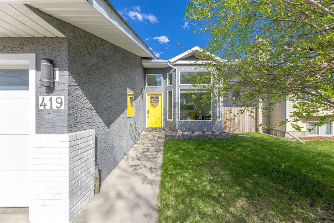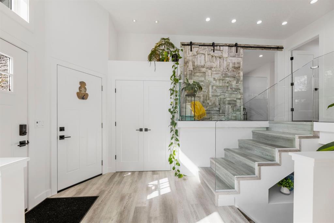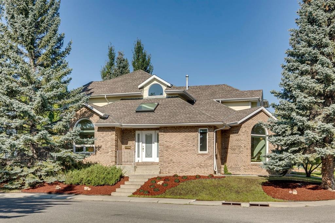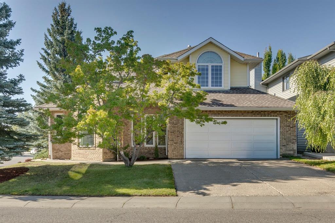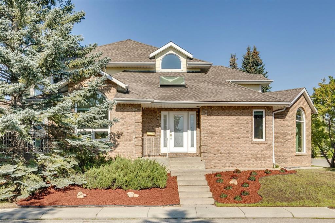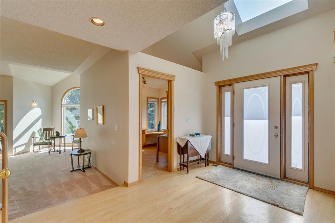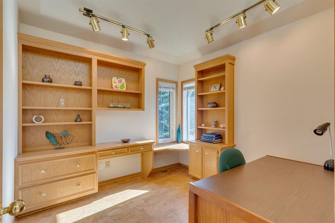804 Shawnee Terrace SW
Calgary T2Y 0P6
MLS® Number: A2244918
$ 949,900
4
BEDROOMS
2 + 1
BATHROOMS
2,533
SQUARE FEET
2021
YEAR BUILT
Nestled in the picturesque community of Shawnee Slopes, this stunning 2021-built residence offers over 2,500 sq. ft. of above-grade living space, exuding a modern, light, and airy ambiance. The home features approximately $80,000 worth of upgrades with four spacious bedrooms, 2.5 well-appointed baths, and an expansive triple garage enhanced with an extra foot of space on each side. The kitchen living room combo features a literal wall of windows opening to the West facing backyard for loads of natural light to flood in! Speaking of the kitchen - the granite counter tops and ample cabinet space and pantry are the centerpiece of this stunning home. Notable upgrades include triple-glazed aluminum-framed windows ($20k upgrade), larger windows throughout for abundant natural light, and additional wall insulation between bedrooms for noise reduction. The triple car heated garage, equipped with a gas furnace and Nest thermostat, boasts a dedicated 100 Amp circuit suitable for charging two electric vehicles, complemented by an upgraded 200 Amp main panel and 20 Amp outlets in the garage and exterior. Inside, enjoy the comfort of an upgraded furnace with MERV 13 filters (can filter out forest fire smoke), central air conditioning, and Nest thermostats in both zones. The main floor showcases beautiful hardwood flooring, while the upper level features luxury vinyl, all within a pet-free and smoke-free environment. A huge primary bedroom with a stunning ensuite bathroom completes the upper level retreat. Cordless light-filtering honeycomb shades adorn the main floor windows, enhancing privacy and style. The exterior is equally impressive, with a zero-maintenance front yard featuring artificial grass and underground irrigation for plants, a professionally built fence, and one of the largest backyards in Shawnee Slopes, complete with a firepit, gravel walkways, and evergreen trees along the perimeter. Modern CCTV system with 4K cameras. The unfinished basement features large windows and 9 foot high ceilings. A Radon mitigation system has already been installed as well. Situated adjacent to Fish Creek Provincial Park, Shawnee Slopes offers residents unparalleled access to nature, with numerous trails for cycling, walking, and running. The community is conveniently located near the Fish Creek-Lacombe C-Train Station, providing swift access to downtown Calgary. Nearby amenities include the Shawnessy Shopping Centre, featuring a variety of retail and dining options, and the Shawnee-Evergreen Community Association, which hosts events and programs fostering a strong sense of community. Experience the perfect blend of modern luxury and natural beauty in this exceptional Shawnee Slopes home.
| COMMUNITY | Shawnee Slopes |
| PROPERTY TYPE | Detached |
| BUILDING TYPE | House |
| STYLE | 2 Storey |
| YEAR BUILT | 2021 |
| SQUARE FOOTAGE | 2,533 |
| BEDROOMS | 4 |
| BATHROOMS | 3.00 |
| BASEMENT | Full, Unfinished |
| AMENITIES | |
| APPLIANCES | Central Air Conditioner, Dishwasher, Dryer, Electric Stove, Microwave Hood Fan, Refrigerator, See Remarks, Washer |
| COOLING | Central Air |
| FIREPLACE | Gas |
| FLOORING | Hardwood, Vinyl Plank |
| HEATING | Forced Air |
| LAUNDRY | In Unit, See Remarks |
| LOT FEATURES | Back Yard, Corner Lot, Front Yard, Landscaped, Lawn, See Remarks |
| PARKING | Triple Garage Attached |
| RESTRICTIONS | Condo/Strata Approval |
| ROOF | Asphalt Shingle |
| TITLE | Fee Simple |
| BROKER | TREC The Real Estate Company |
| ROOMS | DIMENSIONS (m) | LEVEL |
|---|---|---|
| 2pc Bathroom | Main | |
| Dining Room | 14`8" x 12`2" | Main |
| Kitchen | 14`8" x 8`2" | Main |
| Living Room | 16`6" x 13`3" | Main |
| Office | 10`3" x 10`2" | Main |
| 4pc Bathroom | 11`3" x 6`3" | Second |
| 5pc Ensuite bath | 15`4" x 10`6" | Second |
| Bedroom | 10`2" x 14`7" | Second |
| Bedroom | 13`8" x 10`8" | Second |
| Bedroom | 17`1" x 14`6" | Second |
| Bedroom - Primary | 17`7" x 14`8" | Second |
| Laundry | 5`5" x 8`6" | Second |
| Walk-In Closet | 15`11" x 4`10" | Second |

