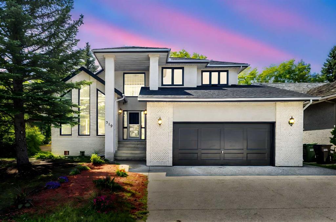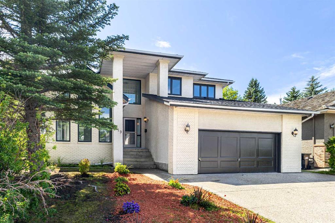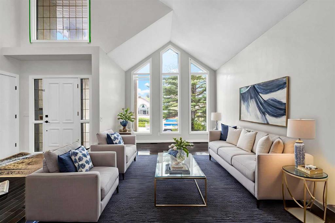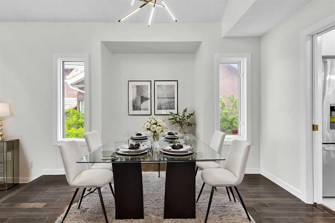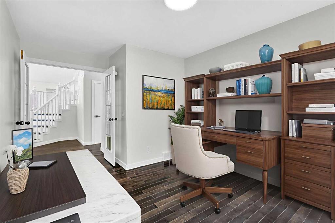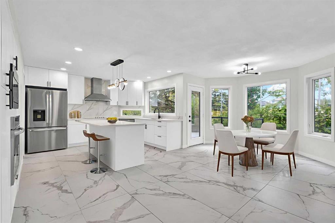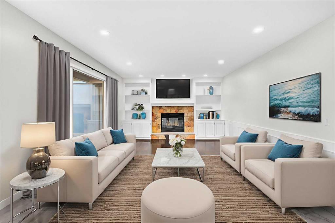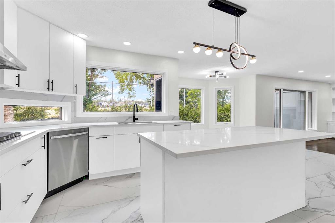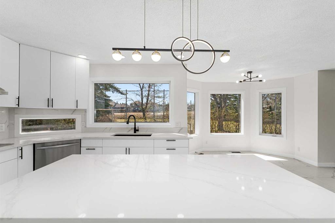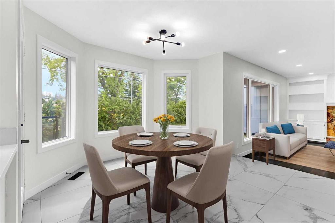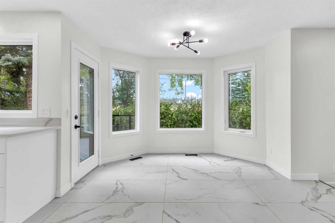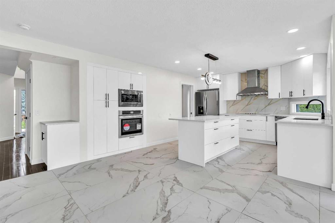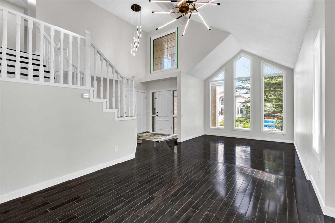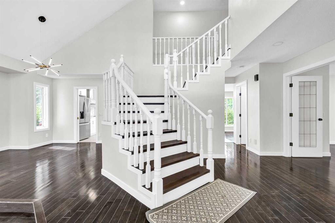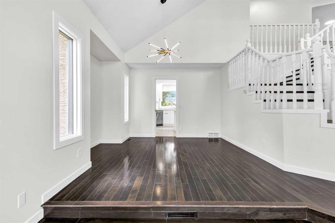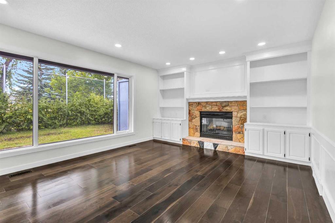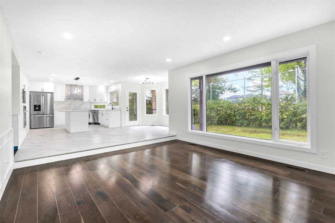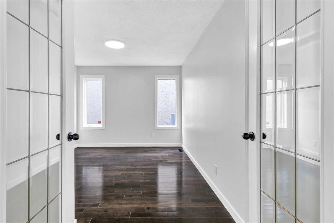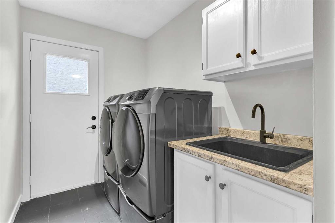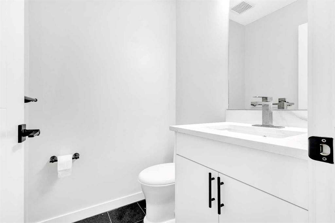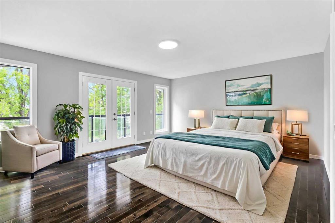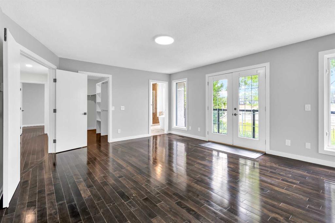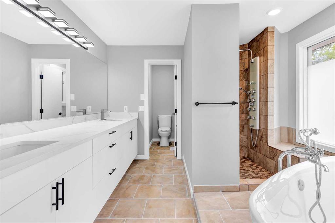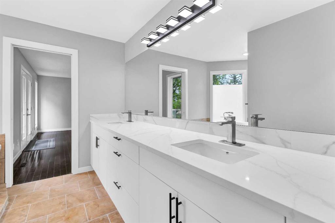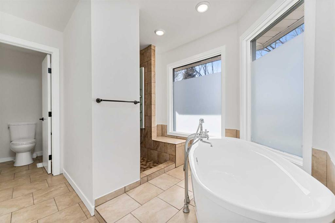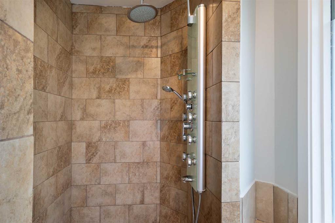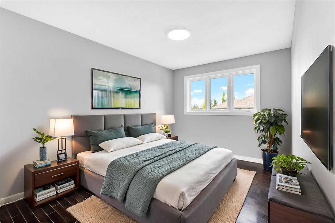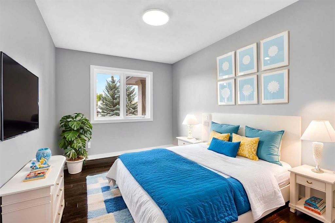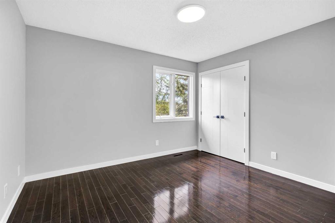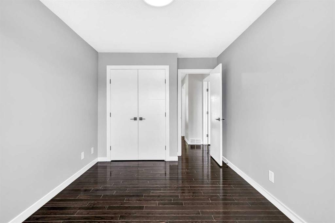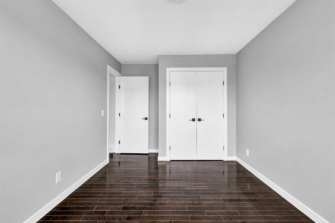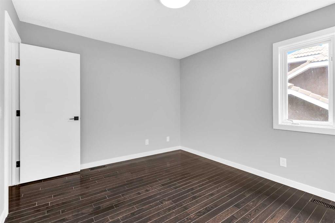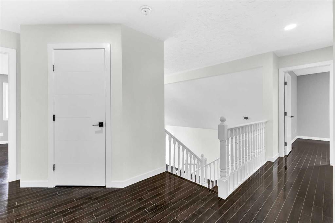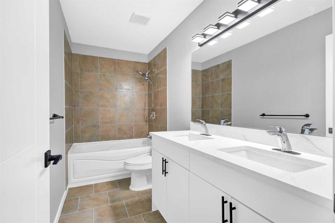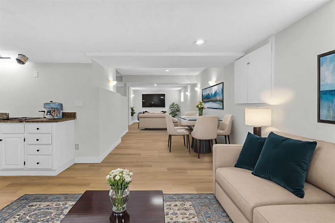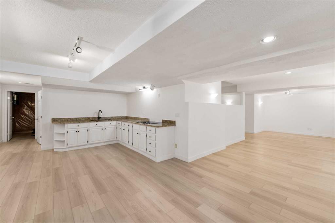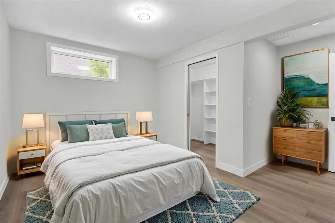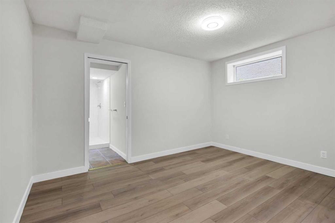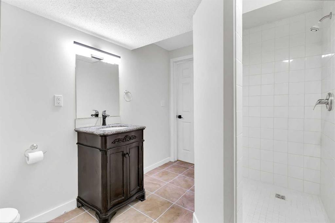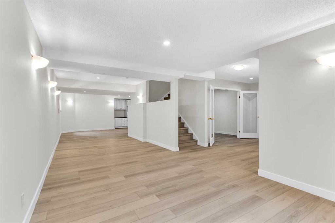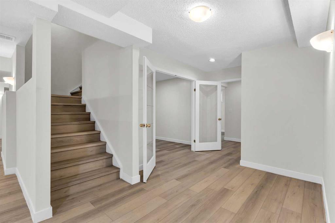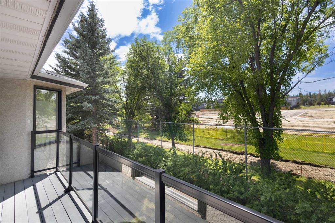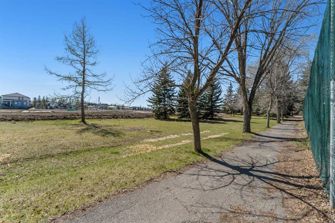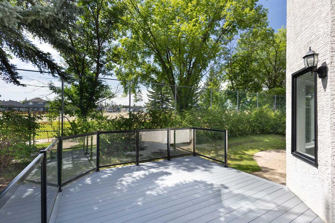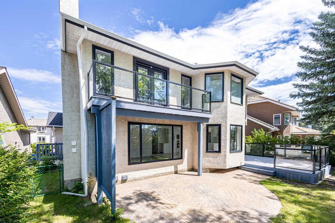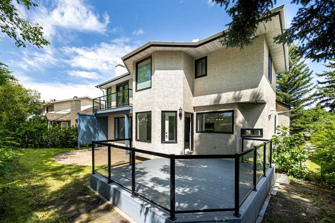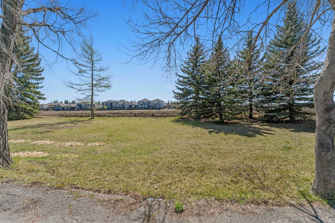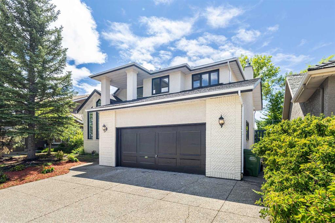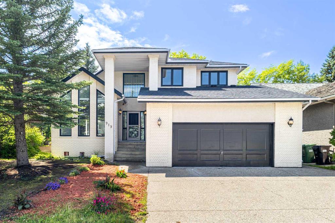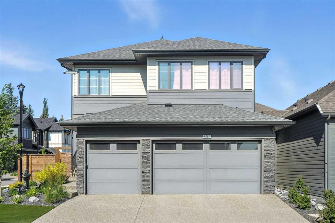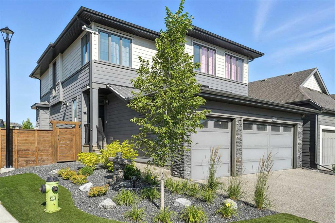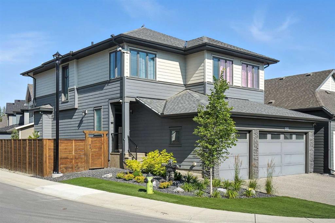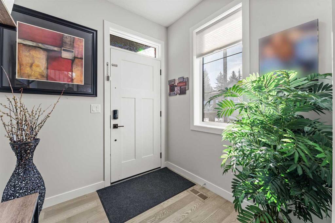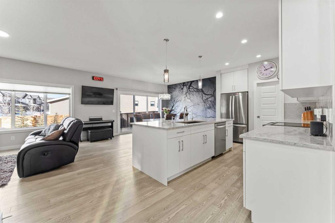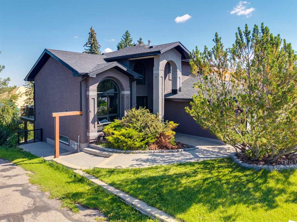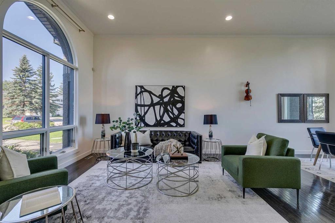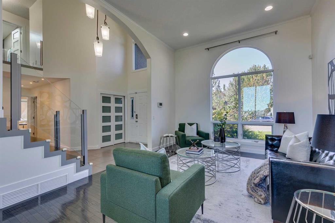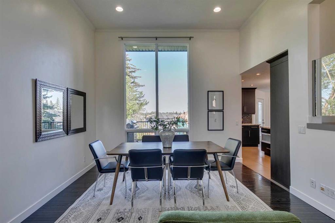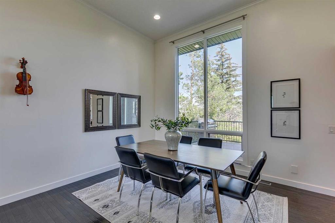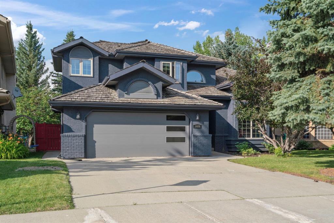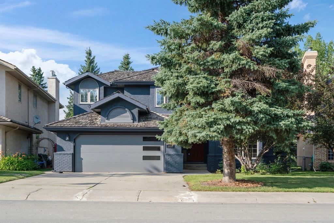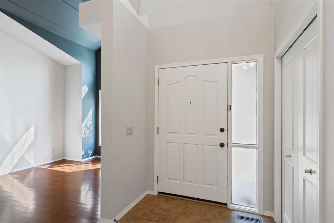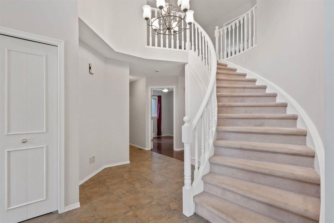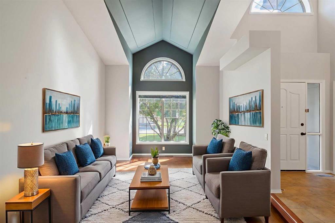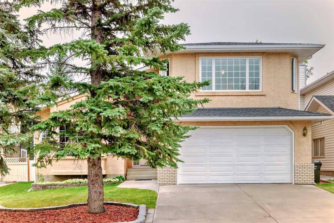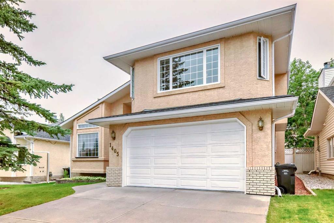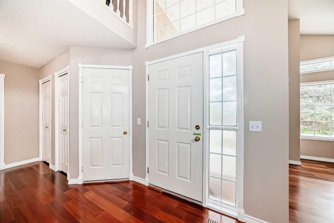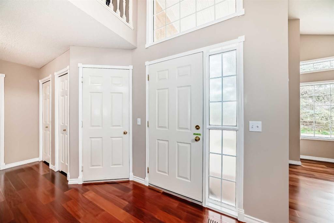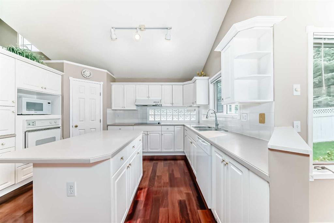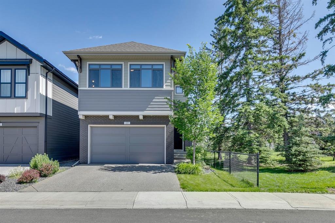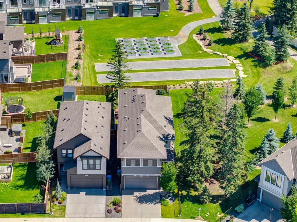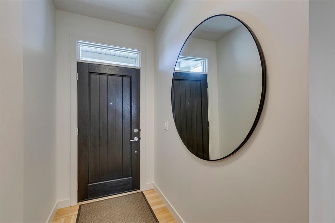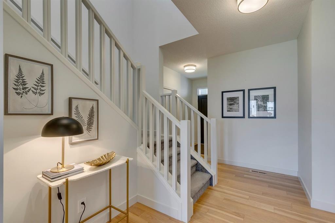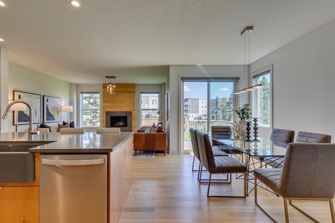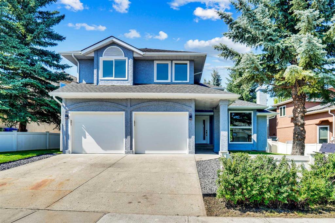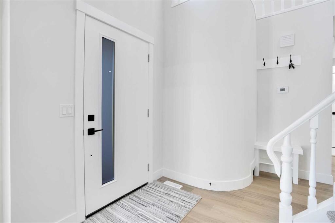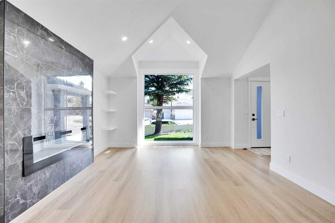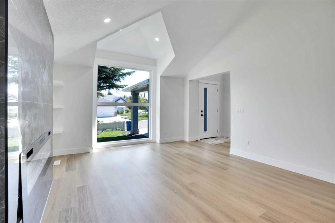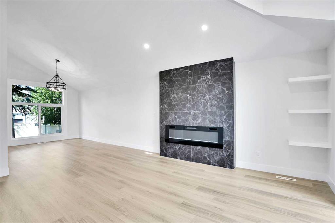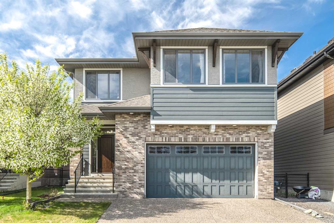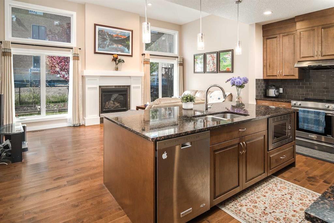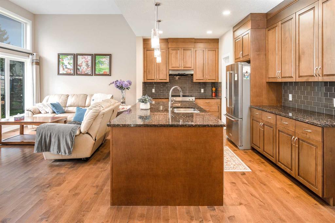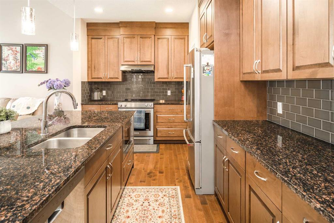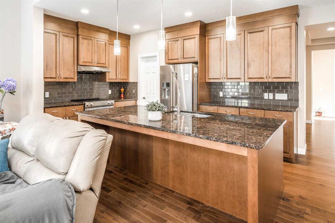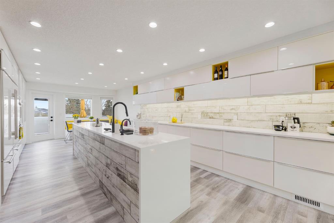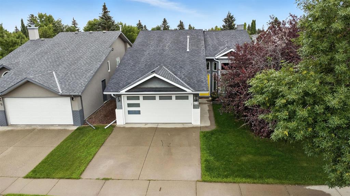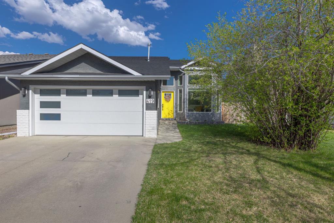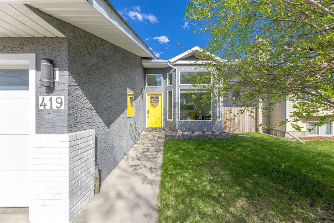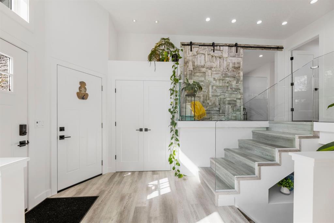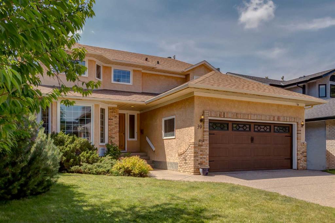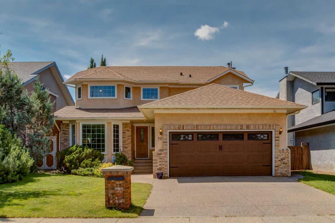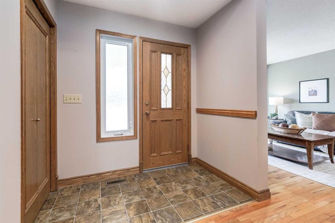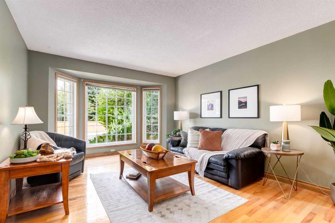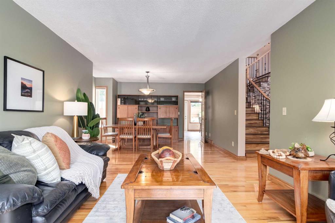919 Shawnee Drive SW
Calgary T2Y 2G8
MLS® Number: A2248062
$ 959,900
5
BEDROOMS
3 + 1
BATHROOMS
2,768
SQUARE FEET
1989
YEAR BUILT
Exquisite Fully Renovated Home in Prestigious Estate Community Shawnee Slopes. Step into this breathtaking two-story residence, where luxury and thoughtful design meet in over 4,200 sq. ft. of meticulously crafted living space. NEW roof, NEW plumbing(All Poly-B pipes removed), NEW lighting fixtures, NEW LVP flooring for basement and NEW tile flooring for kitchen &dinning area, NEW painting through out, NEW window cladding(metal framing), 2 NEW windows added, 23 NEW doors with new trims, NEW backyard door, all NEW bathroom cabinets, Soaring vaulted ceilings in the grand living and dining areas frame an elegant staircase, setting the stage for the refined elegance that flows throughout. The sunlit family room, anchored by a cozy fireplace, effortlessly transitions into a chef’s dream NEW kitchen—boasting premium brand NEW built-in stainless-steel appliances and NEW range hood, sleek NEW quartz countertops, and sophisticated finishes, perfect for both everyday meals and gourmet creations. A versatile main-floor office/den offers an ideal space for a home office/study/bedroom or quiet retreat. Upstairs, the lavish primary suite is a true sanctuary, complete with an upgraded spa-inspired 5-piece ensuite, a spacious walk-in closet, and a private balcony with glass railing, accessed through elegant French doors, where you can unwind with morning coffee or evening stargazing. Three additional generously sized bedrooms, each with beautiful hardwood floors, share a chic 4-piece bathroom with double sink vanity, ensuring comfort for family and guests. The fully finished basement expands your living space with a sprawling recreation area, an additional bedroom, a fitness room/Den, and a secondary kitchen—perfect for hosting, extended family, or potential higher rental income. Central vacuum system included. Outside, the tranquil backyard with NEW stainless steel and glass railings and green space VIEW invites relaxation, while the prime location places you moments from Fish Creek Provincial Park, C-Train station, playground, shopping, and all the amenities you desire. This is more than a home—it’s a lifestyle. ACT NOW! Available Immediately. Don’t miss the opportunity to own this masterpiece of design, space, and location!
| COMMUNITY | Shawnee Slopes |
| PROPERTY TYPE | Detached |
| BUILDING TYPE | House |
| STYLE | 2 Storey |
| YEAR BUILT | 1989 |
| SQUARE FOOTAGE | 2,768 |
| BEDROOMS | 5 |
| BATHROOMS | 4.00 |
| BASEMENT | Finished, Full, Suite |
| AMENITIES | |
| APPLIANCES | Built-In Oven, Dishwasher, Dryer, Electric Cooktop, Garage Control(s), Microwave, Refrigerator, Washer, Window Coverings |
| COOLING | None |
| FIREPLACE | Family Room, Gas, Gas Starter, Glass Doors |
| FLOORING | Ceramic Tile, Hardwood, Vinyl Plank |
| HEATING | Fireplace(s), Forced Air, Natural Gas |
| LAUNDRY | In Hall, Main Level, Sink |
| LOT FEATURES | Back Yard, Backs on to Park/Green Space, City Lot, Front Yard, Landscaped, Low Maintenance Landscape, Private, Rectangular Lot, Street Lighting, Views |
| PARKING | Additional Parking, Double Garage Attached, Driveway, Garage Door Opener, Oversized, Secured |
| RESTRICTIONS | None Known |
| ROOF | Asphalt |
| TITLE | Fee Simple |
| BROKER | RE/MAX House of Real Estate |
| ROOMS | DIMENSIONS (m) | LEVEL |
|---|---|---|
| Den | 11`1" x 10`0" | Basement |
| Family Room | 38`10" x 24`1" | Basement |
| Furnace/Utility Room | 14`9" x 10`2" | Basement |
| Walk-In Closet | 7`7" x 4`7" | Basement |
| Kitchen | 16`5" x 12`4" | Basement |
| Bedroom | 14`7" x 13`5" | Basement |
| 3pc Bathroom | 10`4" x 7`5" | Basement |
| 2pc Bathroom | 4`11" x 4`8" | Main |
| Foyer | 10`1" x 8`10" | Main |
| Laundry | 17`9" x 5`7" | Main |
| Family Room | 16`8" x 13`10" | Main |
| Living/Dining Room Combination | 14`3" x 12`0" | Main |
| Kitchen | 22`4" x 20`11" | Main |
| Dining Room | 12`10" x 12`5" | Main |
| Office | 14`4" x 10`4" | Main |
| Walk-In Closet | 10`1" x 5`11" | Upper |
| Balcony | 17`5" x 3`8" | Upper |
| Bedroom - Primary | 17`8" x 14`11" | Upper |
| Bedroom | 11`10" x 10`6" | Upper |
| Bedroom | 18`1" x 9`5" | Upper |
| Bedroom | 13`9" x 9`1" | Upper |
| 5pc Ensuite bath | 15`6" x 11`2" | Upper |
| 5pc Bathroom | 11`1" x 4`11" | Upper |

