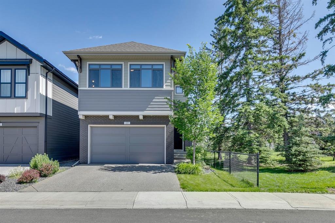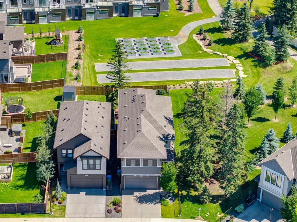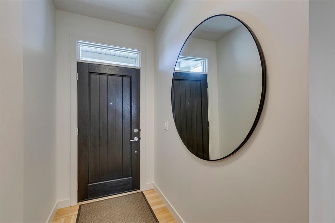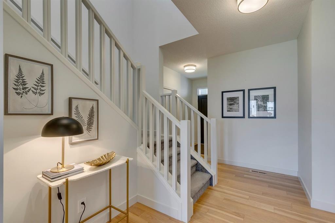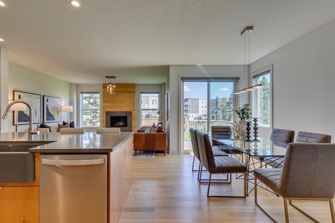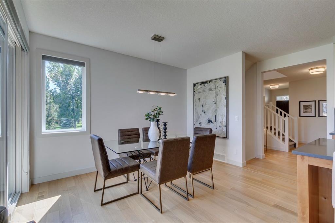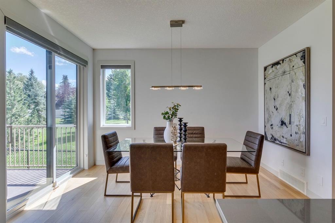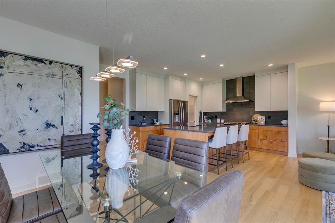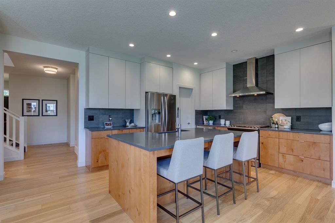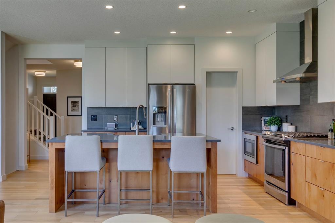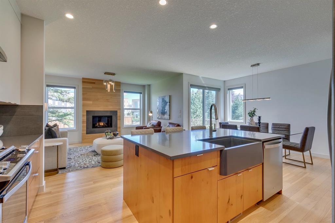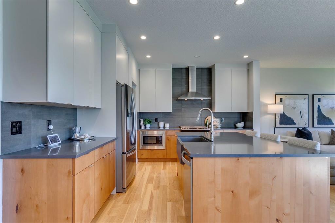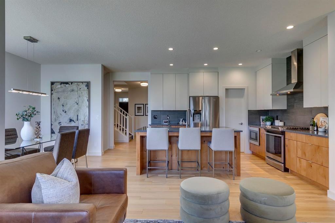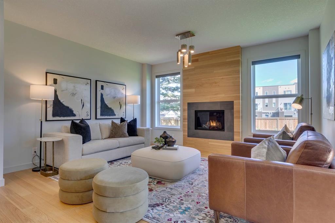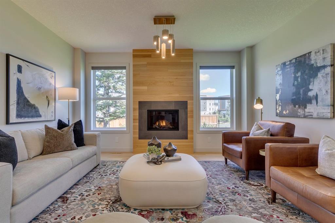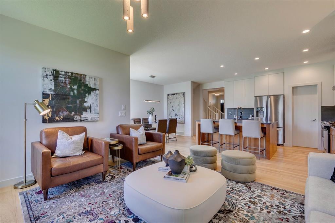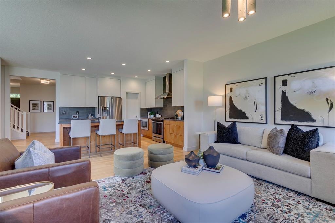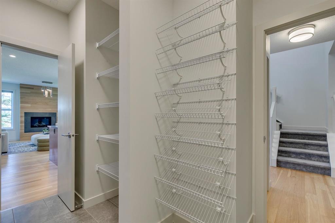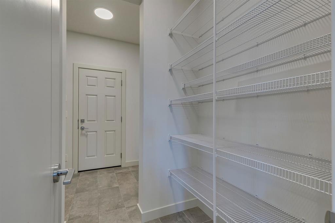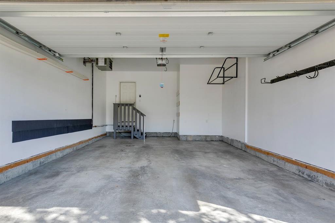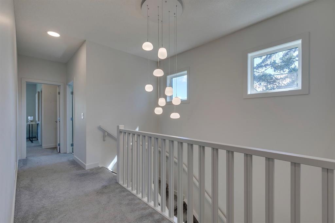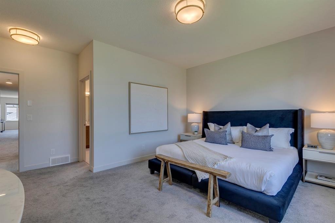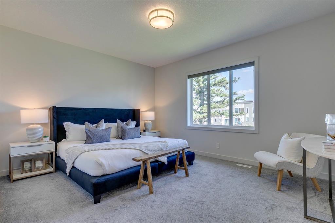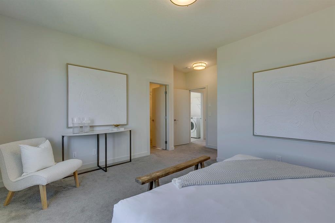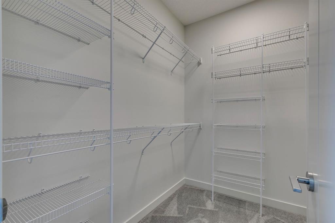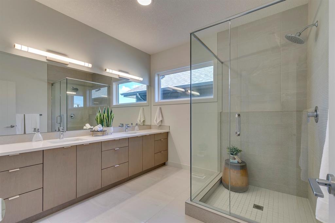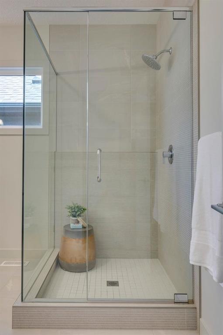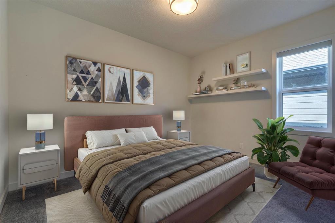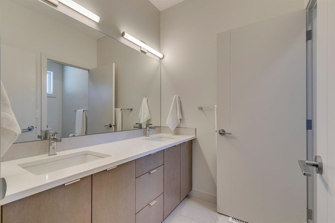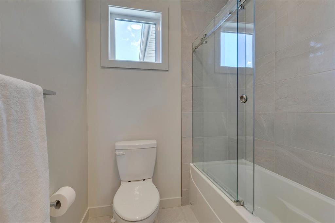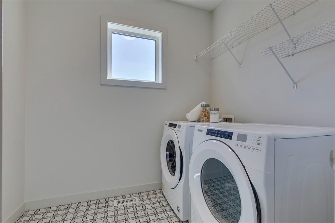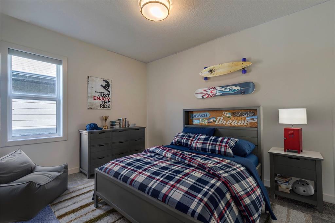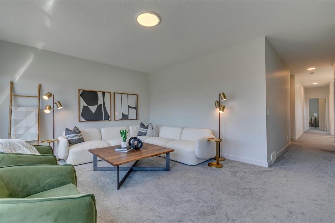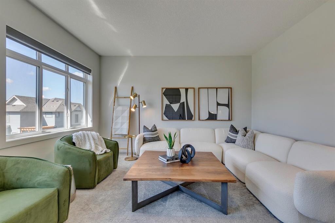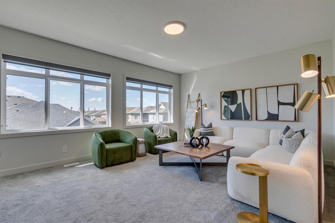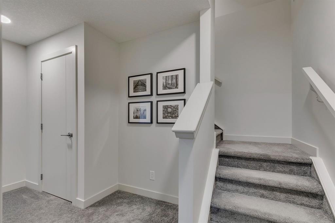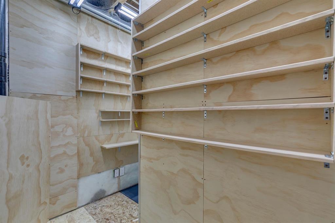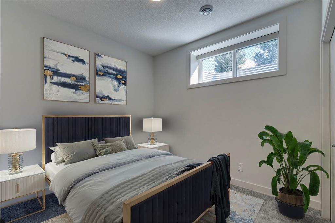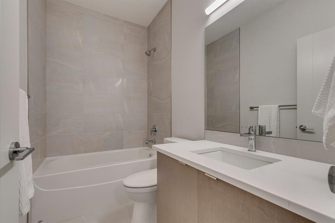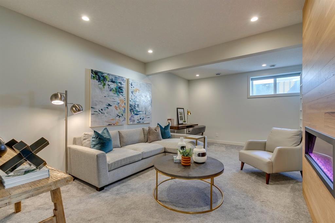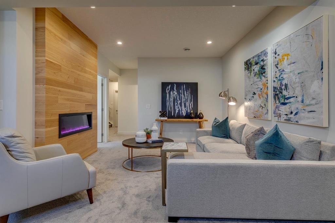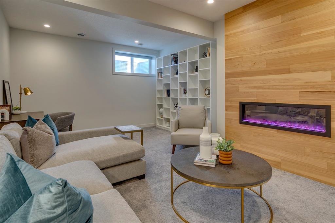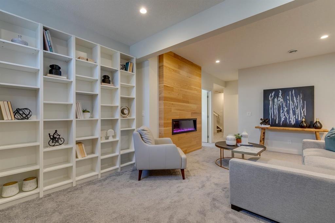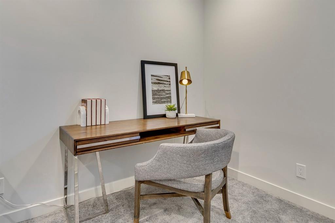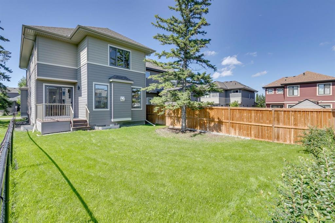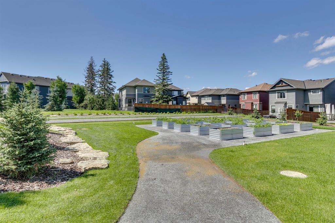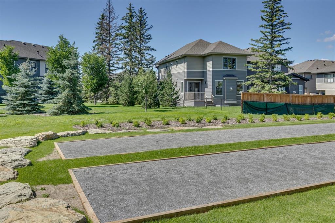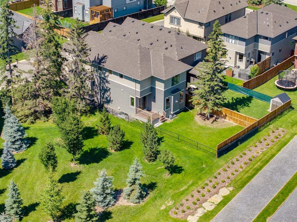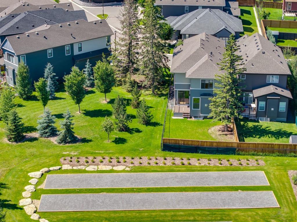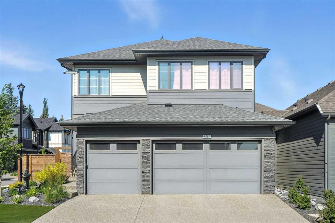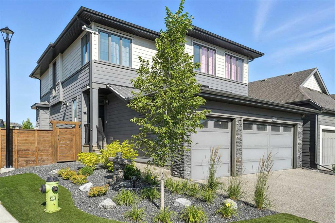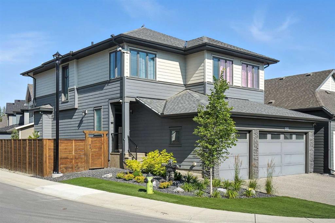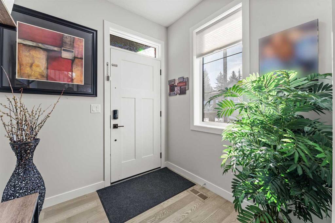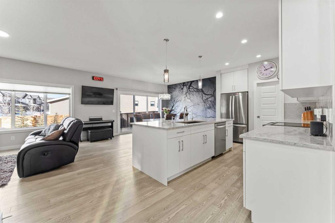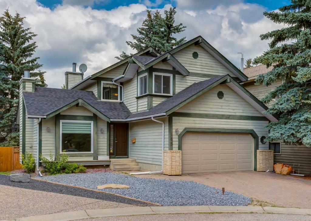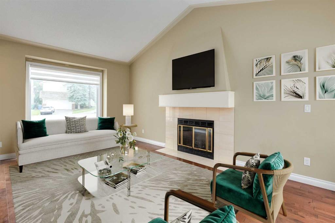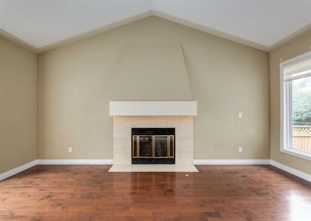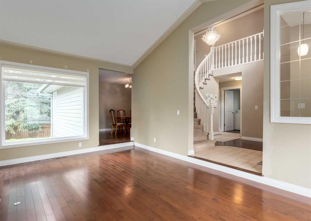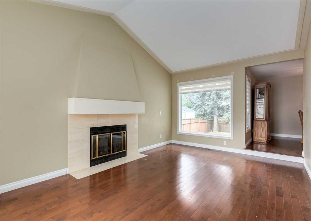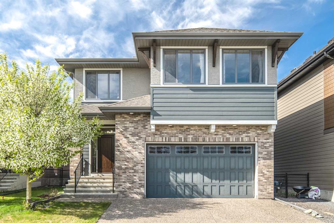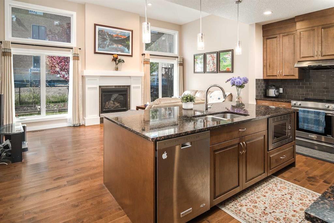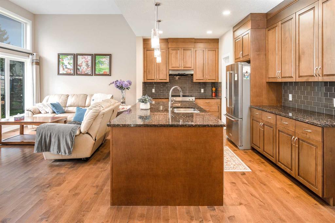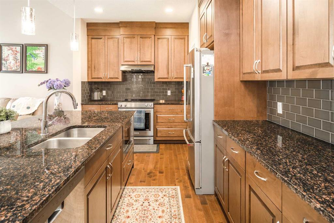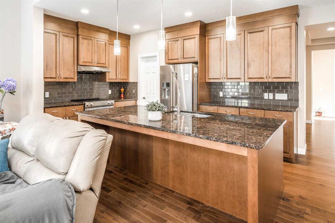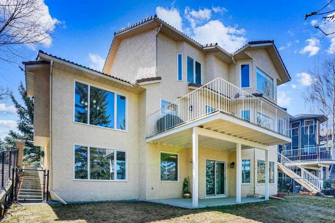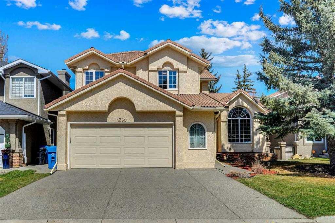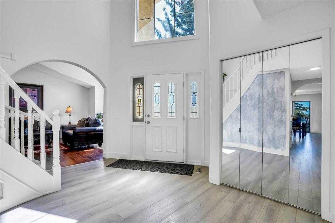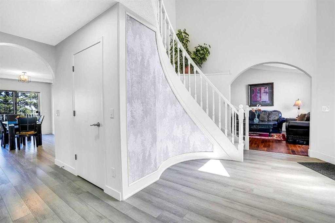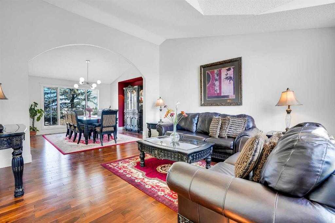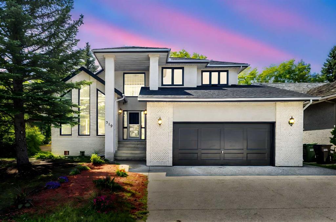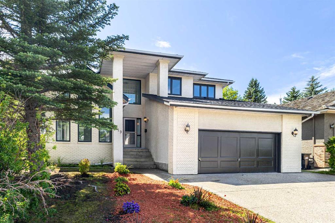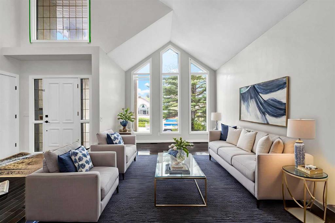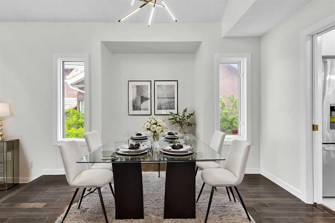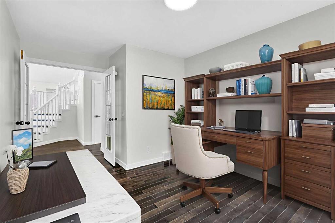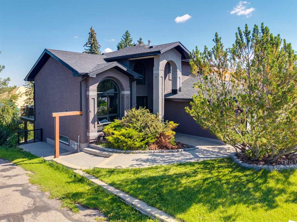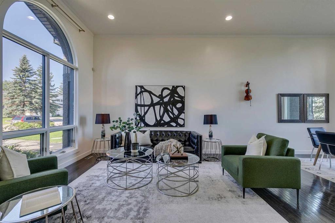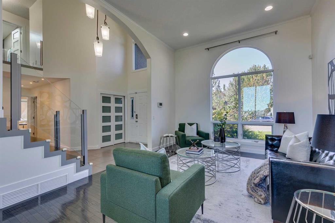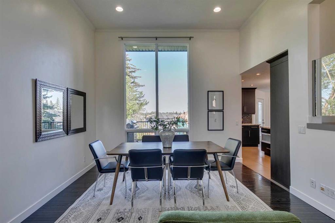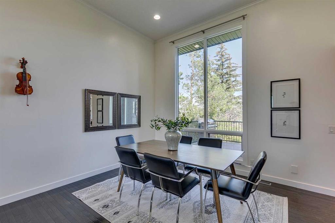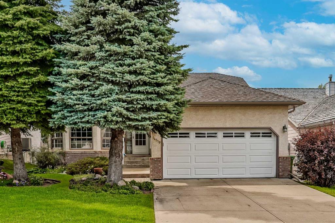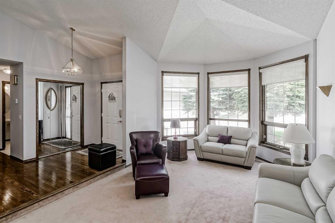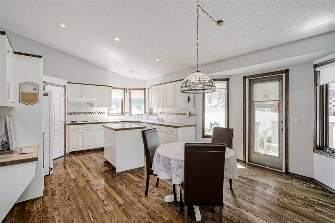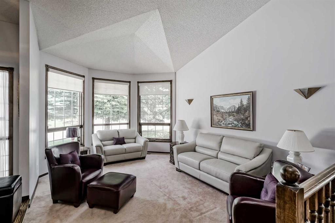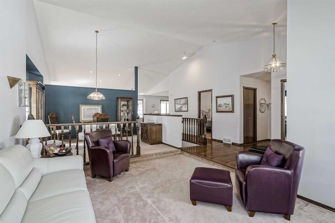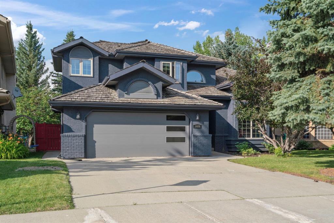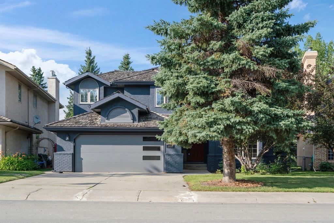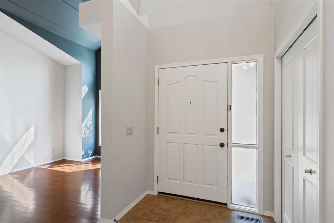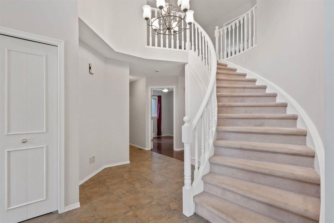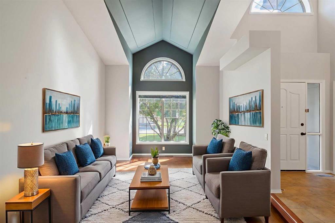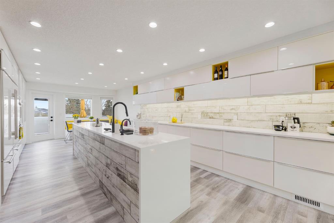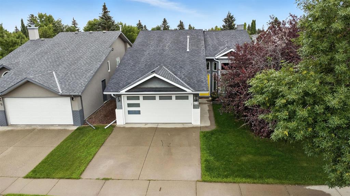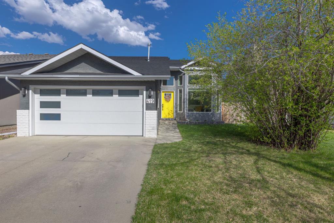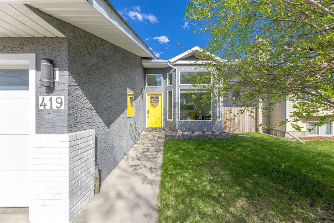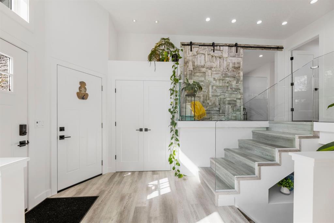69 Shawnee Green SW
Calgary T2Y 0P5
MLS® Number: A2244390
$ 929,999
4
BEDROOMS
3 + 1
BATHROOMS
2,279
SQUARE FEET
2020
YEAR BUILT
Discover the perfect harmony of elegance and comfort in this stunning home, located in the highly coveted Shawnee Park community. Located next to a lush established green space and backing onto vibrant community gardens, and bocce ball courts, this property boasts over 3,000 square feet of impeccably designed living space, crafted to impress even the most discerning buyer. Step through the front door and into a home that radiates sophistication. Soaring 9-foot ceilings and warm hickory wide-plank hardwood floors set the tone for the stylish interiors. The European-inspired kitchen is a culinary masterpiece, featuring sleek two-tone cabinetry, quartz countertops, stainless steel appliances including a gas stove. A walk-through pantry offers practical storage solutions, while the eat-up island invites casual dining and effortless entertaining. Adjacent, the bright and inviting living room beckons with expansive windows and a gas fireplace framed in chic wood paneling. The dining area seamlessly transitions to the South/East-facing backyard, where a composite deck, gas BBQ hookup, and serene landscaped views create the ideal space for outdoor gatherings or quiet relaxation. Upstairs, the luxurious master suite offers a private retreat, complete with an oversized walk-in closet and a spa-inspired en-suite. Dual vanities with an abundance of storage, a custom tiled shower and a private WC elevate the experience to pure indulgence. The upper level also features two generously sized bedrooms, a beautifully designed family bathroom, a convenient laundry room, and a large sunlit bonus room, perfect for relaxing or entertaining. The fully finished lower level adds even more versatility to this remarkable home. It includes a spacious fourth bedroom, a full bathroom, a crafts room and ample storage. A large family room with a second fireplace and a dedicated office space with built-in shelving ensure that every need is met. Additional premium features include a large heated double garage that can accomodate a truck, underground sprinklers, and designer lighting throughout. Located moments from Fish Creek Park, with an array of commercial amenities including eateries, F45 Gym and a Montessor Academy/Childcare not to mention the convenience of nearby Millrise and Shawnessy's established offerings. The proximity to the LRT station simplifies downtown commutes and confirms that this home is not just a residence but a lifestyle choice of the highest order.
| COMMUNITY | Shawnee Slopes |
| PROPERTY TYPE | Detached |
| BUILDING TYPE | House |
| STYLE | 2 Storey |
| YEAR BUILT | 2020 |
| SQUARE FOOTAGE | 2,279 |
| BEDROOMS | 4 |
| BATHROOMS | 4.00 |
| BASEMENT | Finished, Full |
| AMENITIES | |
| APPLIANCES | Dishwasher, Dryer, Garage Control(s), Gas Range, Microwave, Range Hood, Refrigerator, Washer, Water Softener, Window Coverings |
| COOLING | None |
| FIREPLACE | Electric, Gas |
| FLOORING | Carpet, Ceramic Tile, Hardwood |
| HEATING | Forced Air |
| LAUNDRY | Upper Level |
| LOT FEATURES | Back Yard, Backs on to Park/Green Space, Landscaped, Lawn, Low Maintenance Landscape, No Neighbours Behind, Rectangular Lot, Underground Sprinklers |
| PARKING | Double Garage Attached, Heated Garage, Oversized |
| RESTRICTIONS | None Known |
| ROOF | Asphalt Shingle |
| TITLE | Fee Simple |
| BROKER | CIR Realty |
| ROOMS | DIMENSIONS (m) | LEVEL |
|---|---|---|
| 4pc Bathroom | 8`5" x 5`0" | Basement |
| Bedroom | 9`1" x 10`11" | Basement |
| Game Room | 13`5" x 21`3" | Basement |
| Storage | 9`3" x 10`4" | Basement |
| Furnace/Utility Room | 11`11" x 7`11" | Basement |
| 2pc Bathroom | 5`0" x 5`1" | Main |
| Dining Room | 10`11" x 16`8" | Main |
| Foyer | 4`8" x 10`11" | Main |
| Kitchen | 12`1" x 12`5" | Main |
| Living Room | 15`1" x 14`0" | Main |
| 4pc Ensuite bath | 12`8" x 9`11" | Upper |
| 5pc Bathroom | 6`3" x 10`11" | Upper |
| Bedroom | 12`7" x 10`0" | Upper |
| Bedroom | 12`9" x 10`0" | Upper |
| Bonus Room | 18`0" x 15`6" | Upper |
| Laundry | 6`3" x 8`0" | Upper |
| Bedroom - Primary | 16`5" x 0`1" | Upper |
| Walk-In Closet | 7`8" x 7`1" | Upper |

