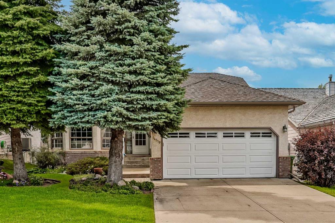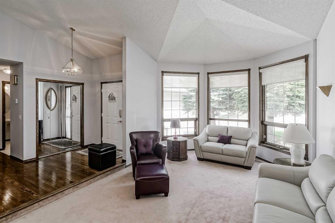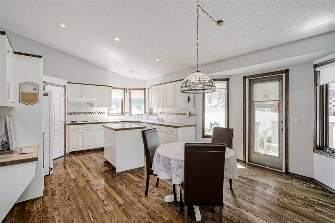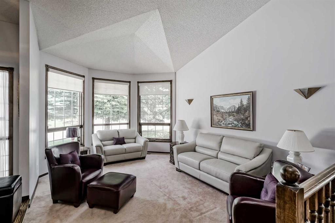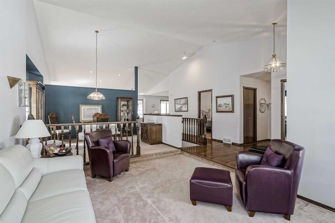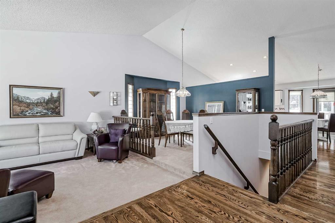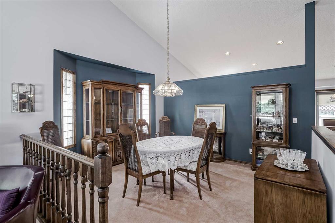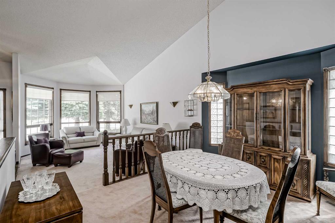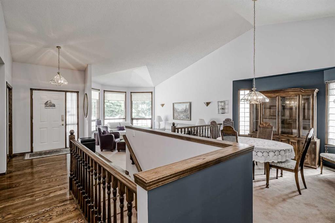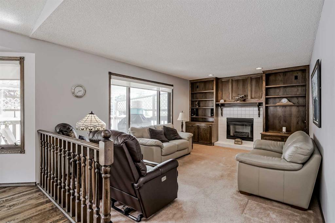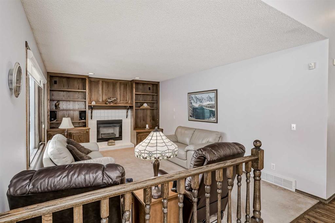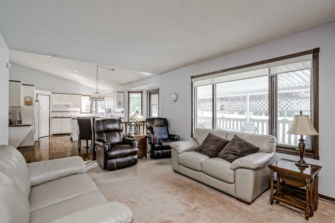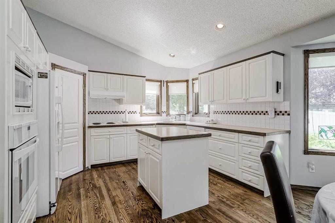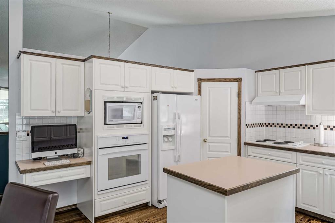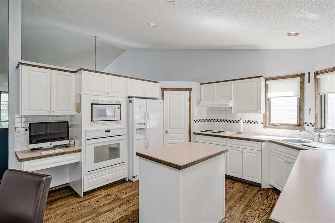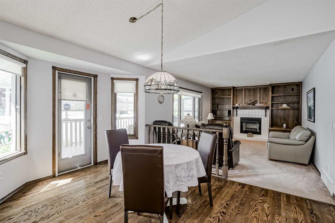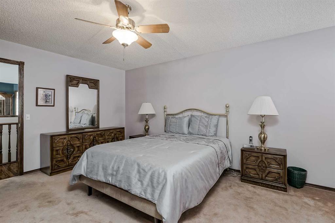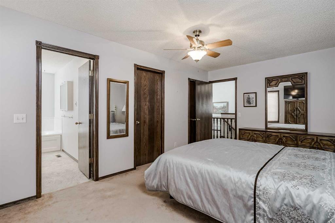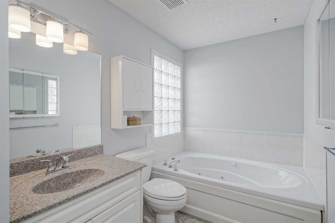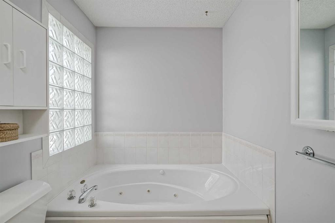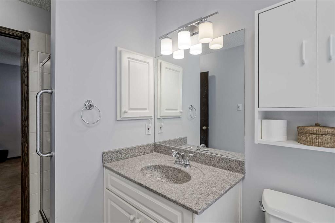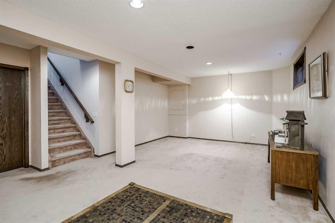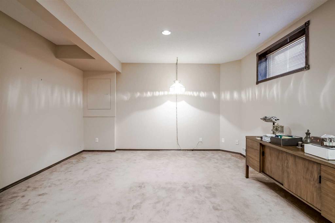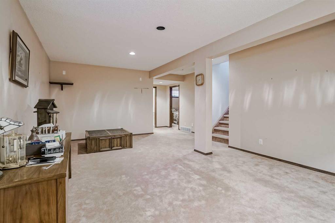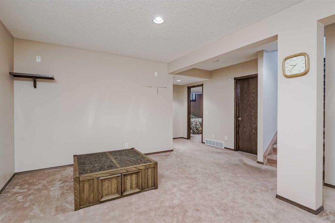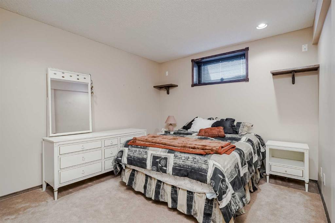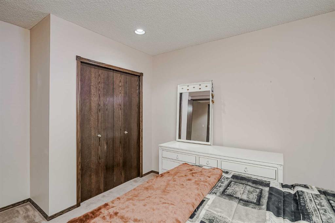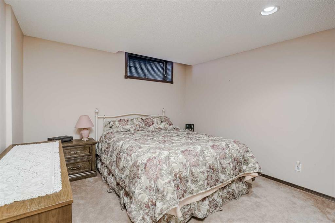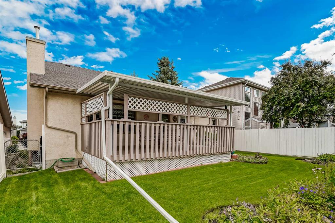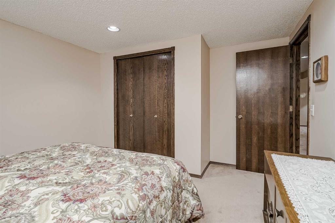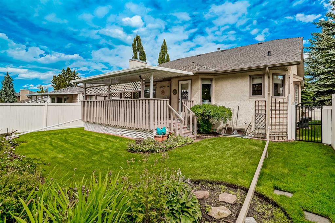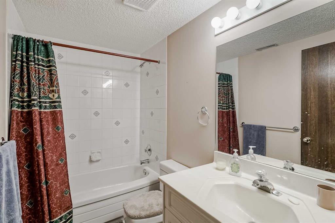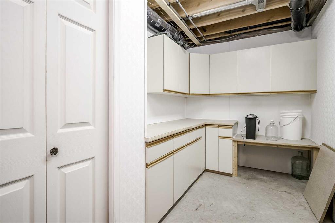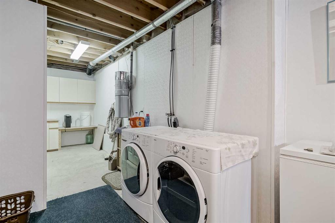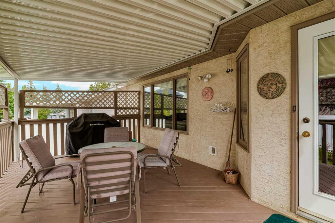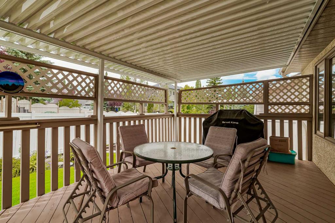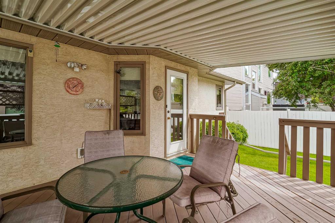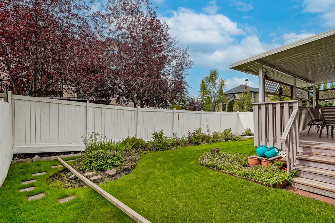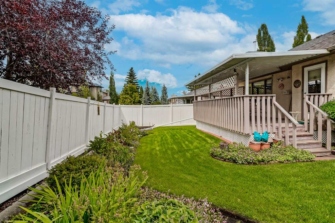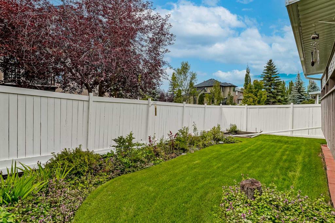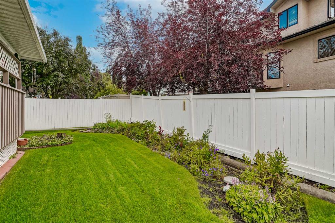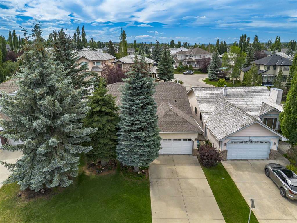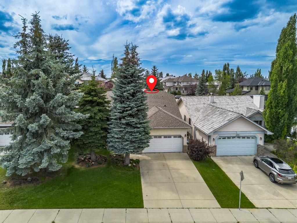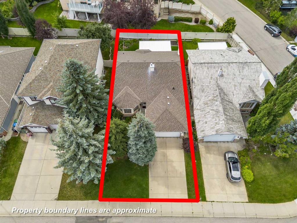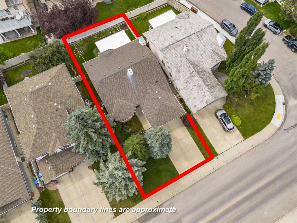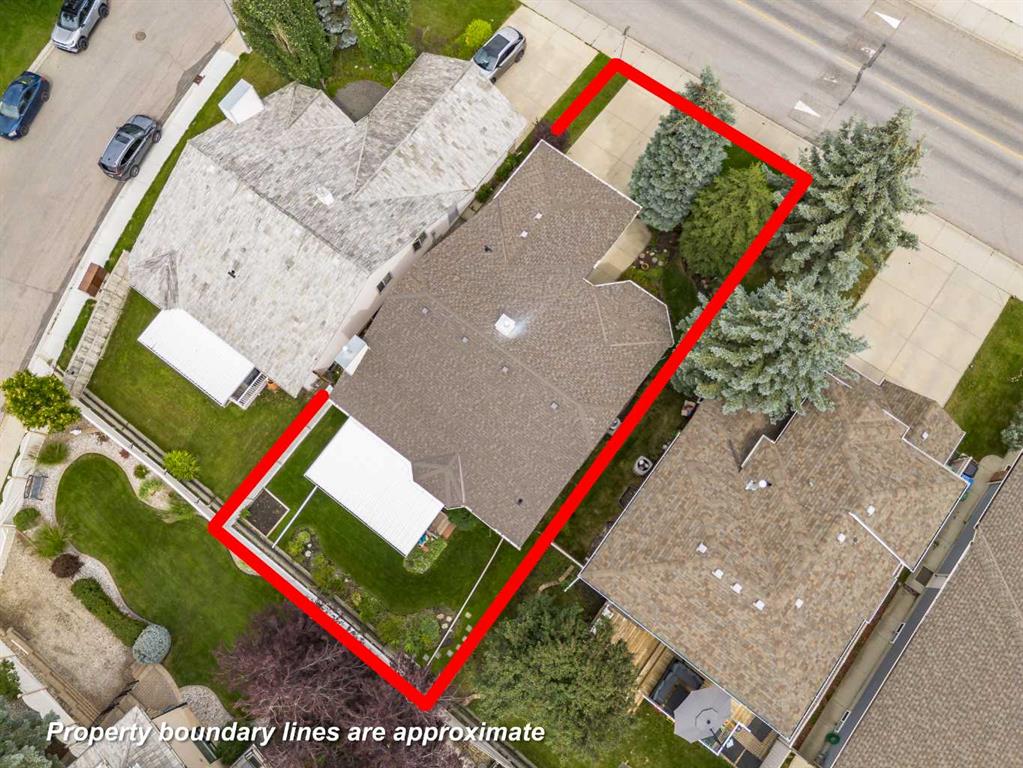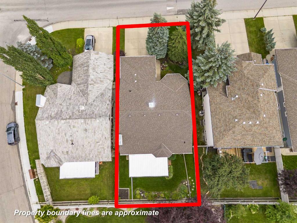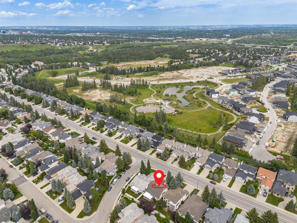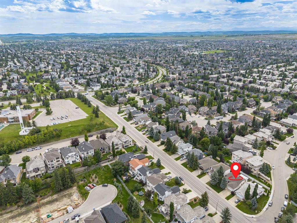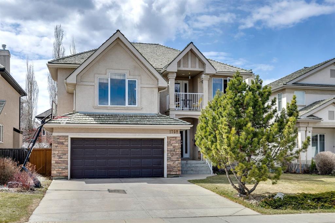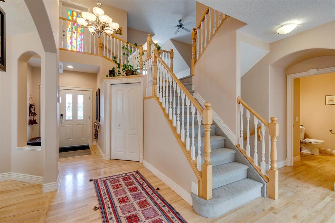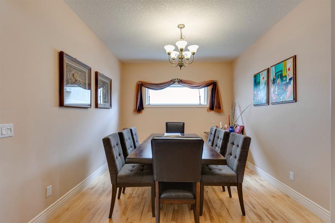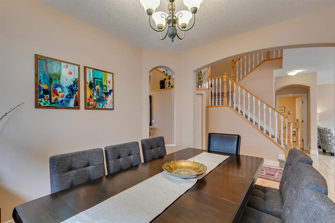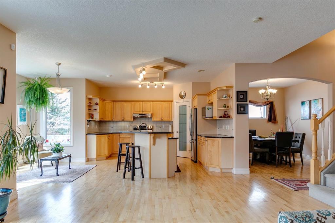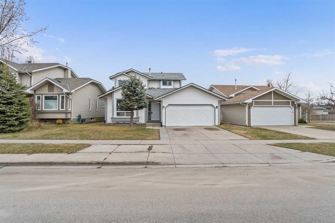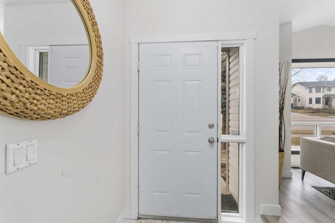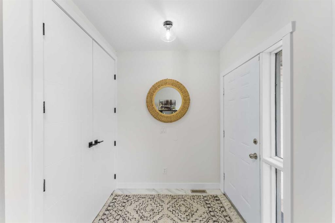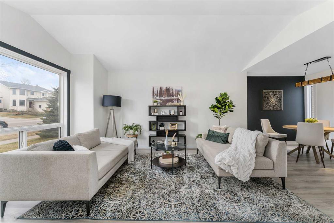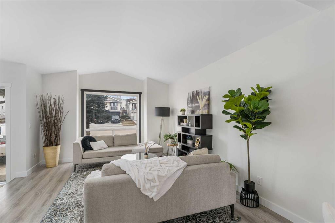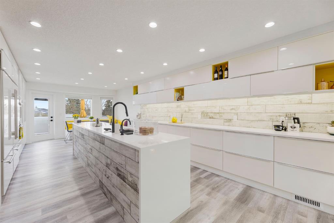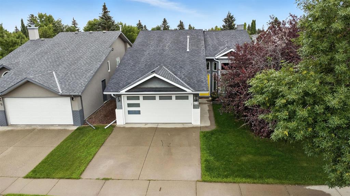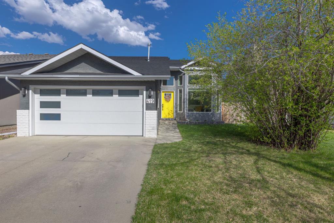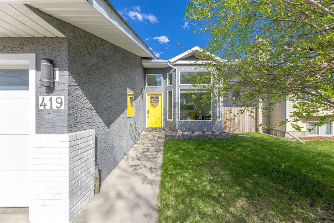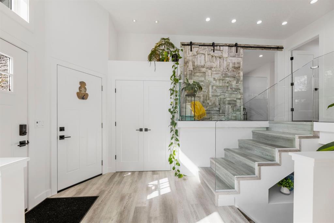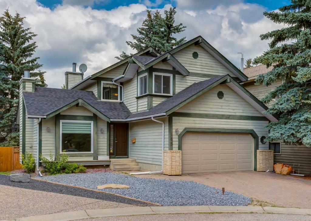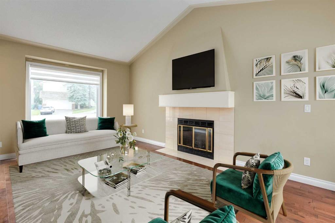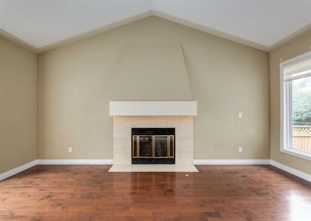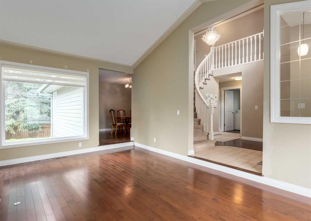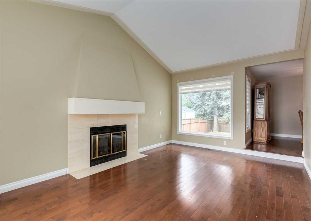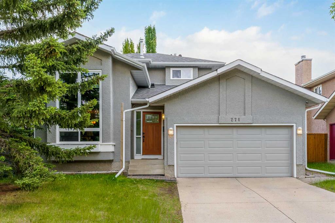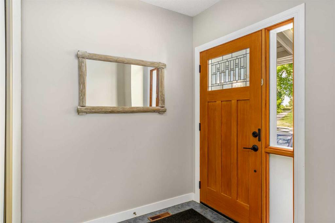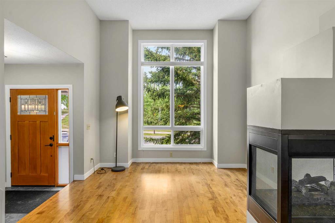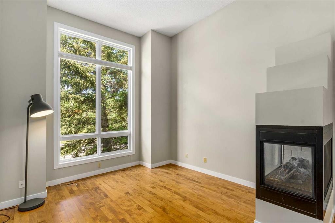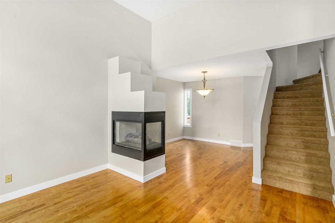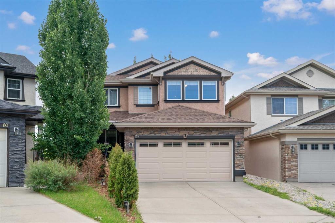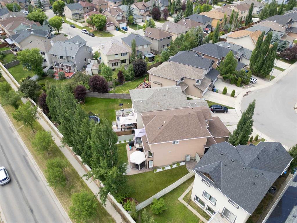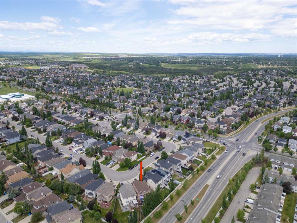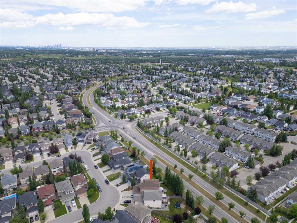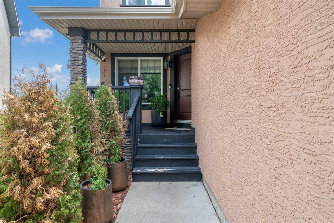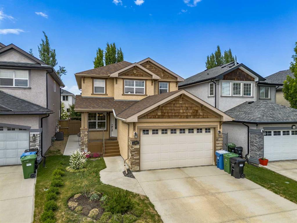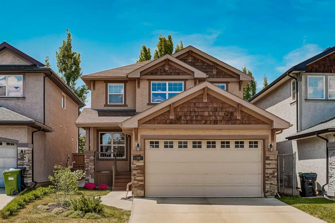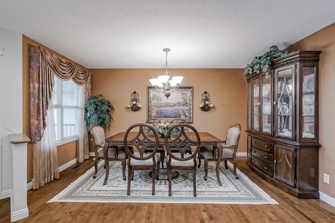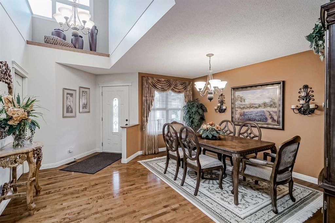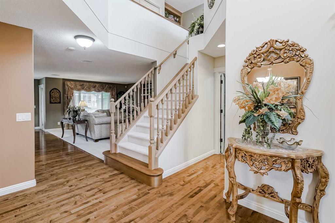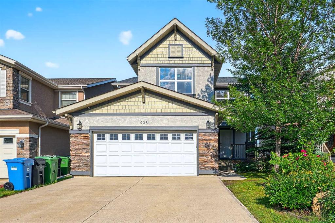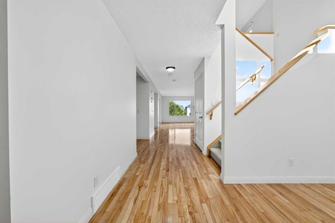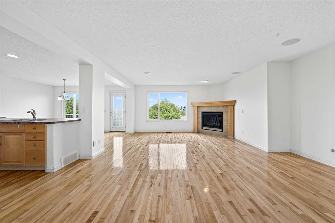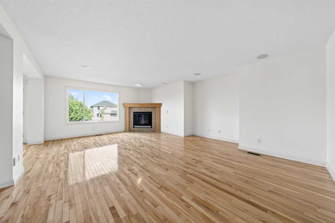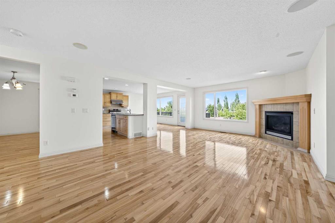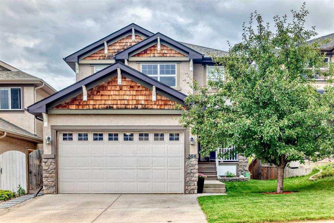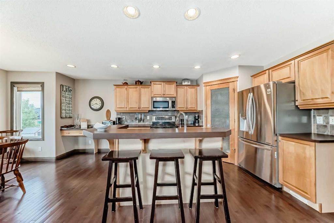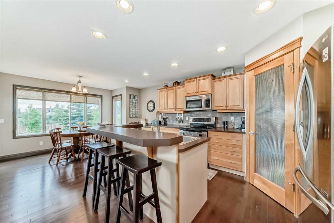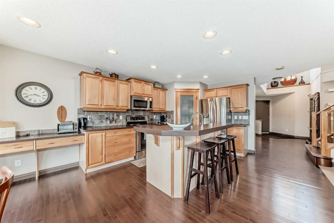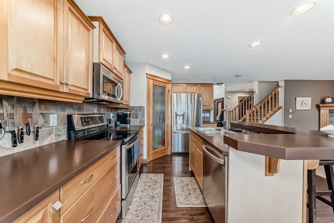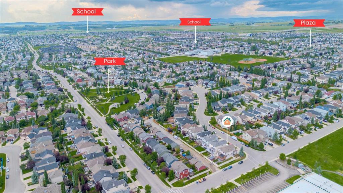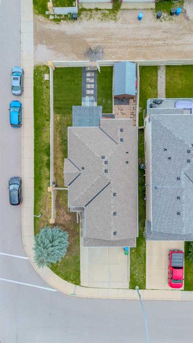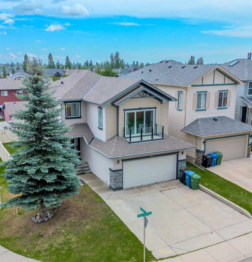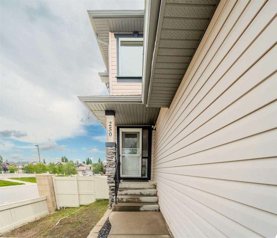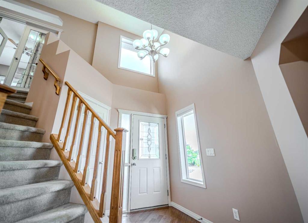14319 Evergreen Street SW
Calgary T2Y3B1
MLS® Number: A2242894
$ 750,000
3
BEDROOMS
2 + 1
BATHROOMS
1,513
SQUARE FEET
1993
YEAR BUILT
Exceptional opportunity with this beautifully maintained bungalow, ideally situated in the highly desirable community of Evergreen. This sophisticated residence offers unparalleled convenience, located just steps from the serene Fish Creek Provincial Park, a nearby playground, excellent schools, and the C-Train station. Designed for effortless single-level living, the home immediately impresses with a welcoming living room featuring soaring vaulted ceilings that create a grand, airy ambiance. Abundant natural light streams through large windows, highlighting the rich hardwood flooring that flows throughout the main living areas. At the heart of this home is a tastefully appointed kitchen, showcasing sleek white cabinetry that exudes a fresh and inviting atmosphere. Whether enjoying a casual breakfast in the cozy nook or hosting elegant dinners in the dedicated dining area, this space effortlessly caters to diverse lifestyles. The kitchen thoughtfully overlooks the tranquil backyard, providing a peaceful view while you prepare meals. Adjacent, a charming family room offers a warm gathering space, complete with a cozy fireplace and built-in shelves – perfect for intimate moments or displaying cherished items. The main floor is further enhanced by a spacious primary bedroom, designed as a private retreat. It features a generous walk-in closet and a luxurious 4-piece ensuite bathroom, complete with a soothing soaking tub and a separate walk-in shower. The lower level, partially finished, significantly expands the living space. It includes two additional comfortable bedrooms, a full bathroom, another versatile family room, and ample undeveloped space, offering exciting potential for future customization. Outdoor living is a delight with a large, covered deck, providing a perfect spot to unwind and enjoy the beautifully landscaped yard regardless of the weather. A double-attached garage ensures generous room for vehicles and additional storage. This bungalow truly offers the ultimate combination of comfort, accessibility, and an enviable location, presenting a rare chance to call this gem home.
| COMMUNITY | Evergreen |
| PROPERTY TYPE | Detached |
| BUILDING TYPE | House |
| STYLE | Bungalow |
| YEAR BUILT | 1993 |
| SQUARE FOOTAGE | 1,513 |
| BEDROOMS | 3 |
| BATHROOMS | 3.00 |
| BASEMENT | Full, Partially Finished |
| AMENITIES | |
| APPLIANCES | Built-In Oven, Dishwasher, Electric Cooktop, Microwave, Refrigerator, Washer/Dryer |
| COOLING | Central Air |
| FIREPLACE | Gas |
| FLOORING | Carpet, Hardwood |
| HEATING | Forced Air |
| LAUNDRY | In Basement |
| LOT FEATURES | Back Yard, Few Trees, Front Yard, Landscaped, Lawn, Level, Street Lighting |
| PARKING | Double Garage Attached |
| RESTRICTIONS | None Known |
| ROOF | Asphalt Shingle |
| TITLE | Fee Simple |
| BROKER | eXp Realty |
| ROOMS | DIMENSIONS (m) | LEVEL |
|---|---|---|
| Bedroom | 10`10" x 13`7" | Basement |
| Bedroom | 11`0" x 12`10" | Basement |
| Family Room | 13`11" x 21`11" | Basement |
| 4pc Bathroom | 4`11" x 8`4" | Basement |
| 2pc Bathroom | 6`0" x 4`6" | Main |
| 4pc Ensuite bath | 5`11" x 12`4" | Main |
| Entrance | 6`3" x 6`8" | Main |
| Great Room | 12`5" x 17`5" | Main |
| Dining Room | 11`11" x 13`2" | Main |
| Kitchen | 12`5" x 12`11" | Main |
| Breakfast Nook | 10`3" x 10`6" | Main |
| Living Room | 11`11" x 17`0" | Main |
| Bedroom - Primary | 10`11" x 17`1" | Main |

