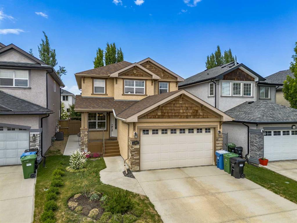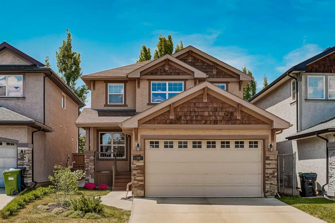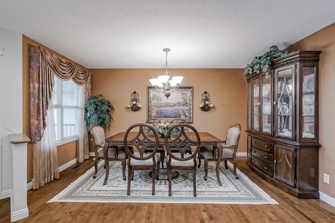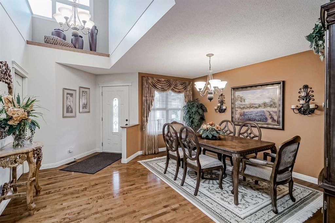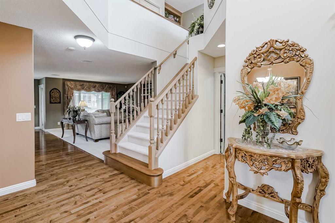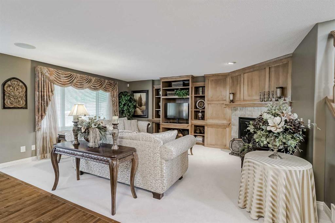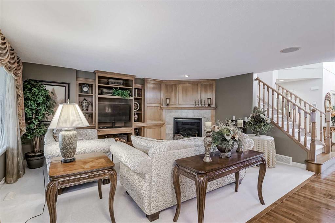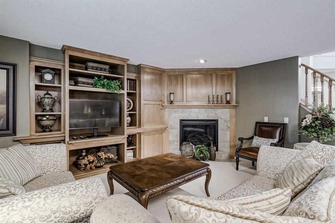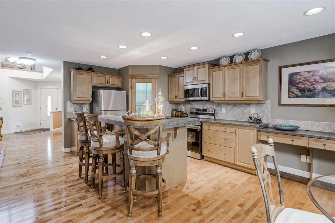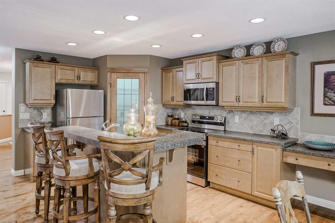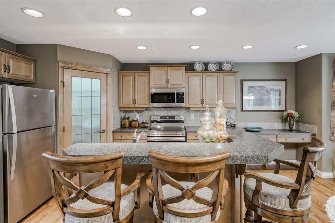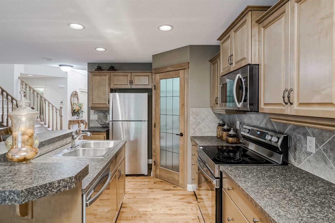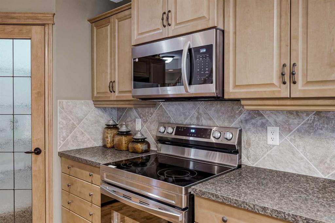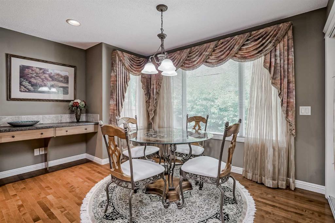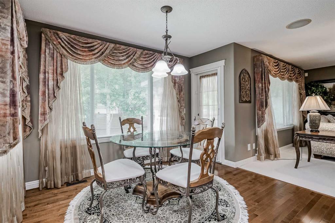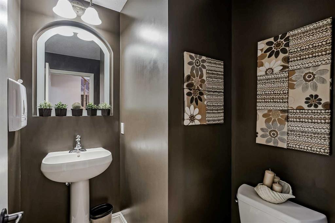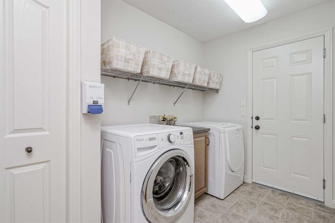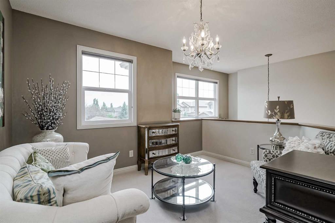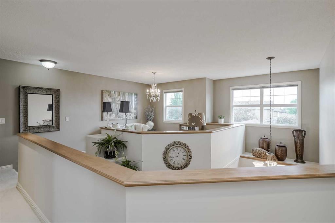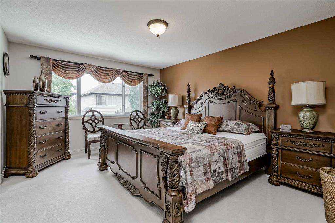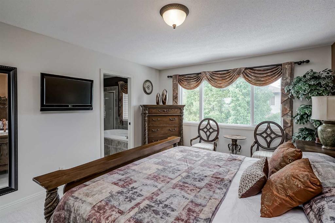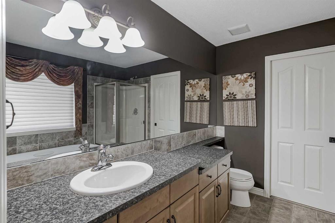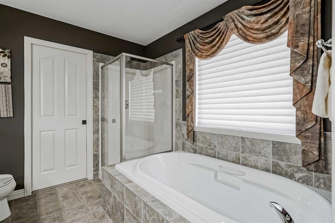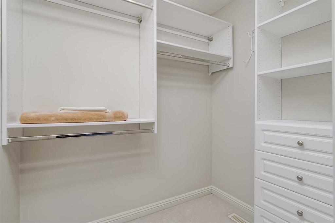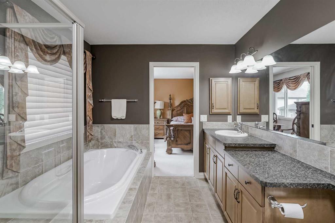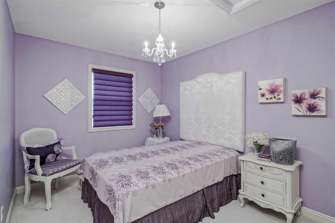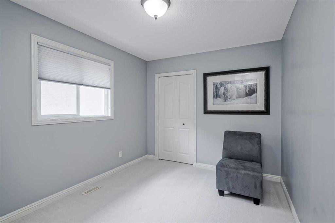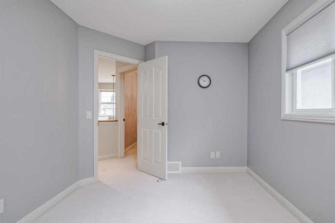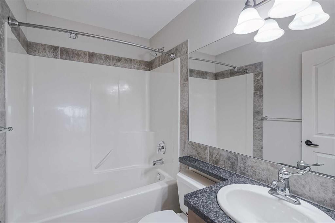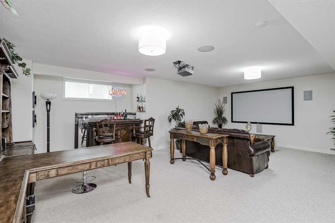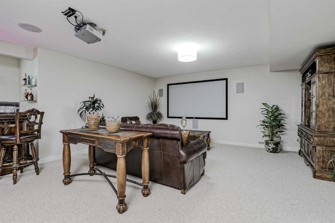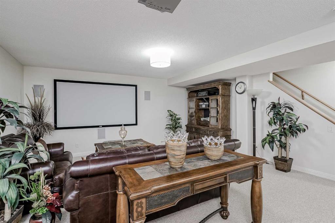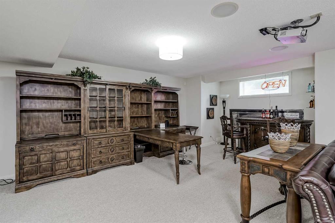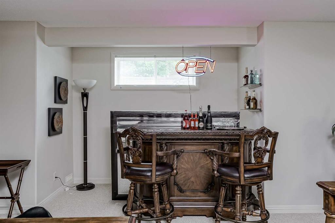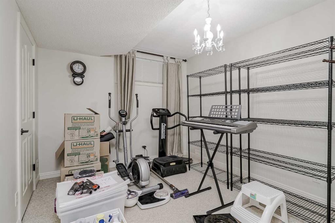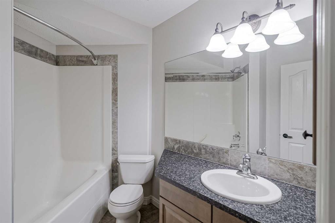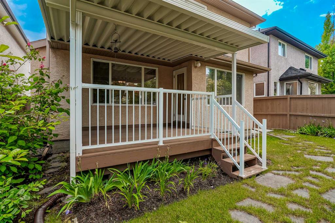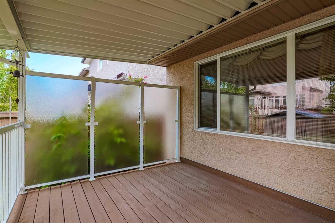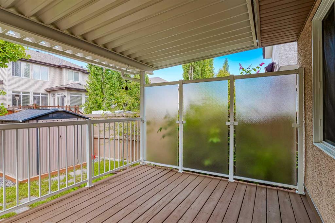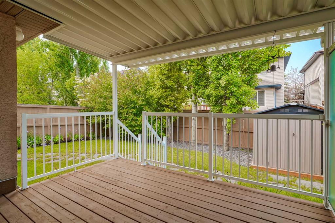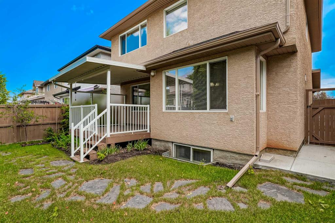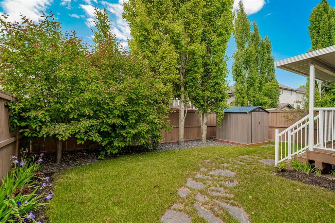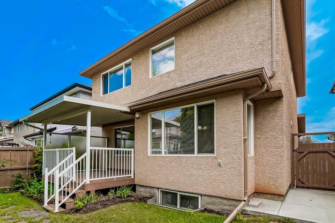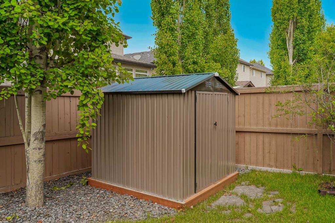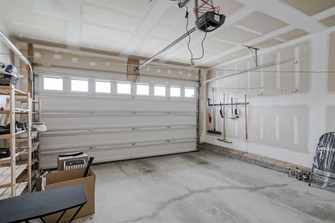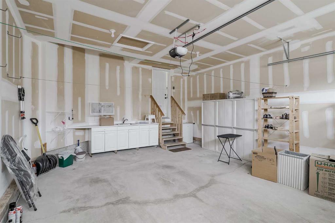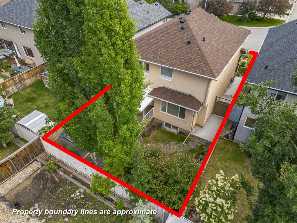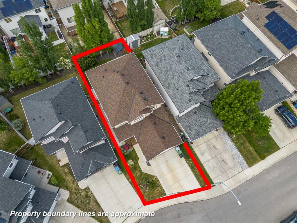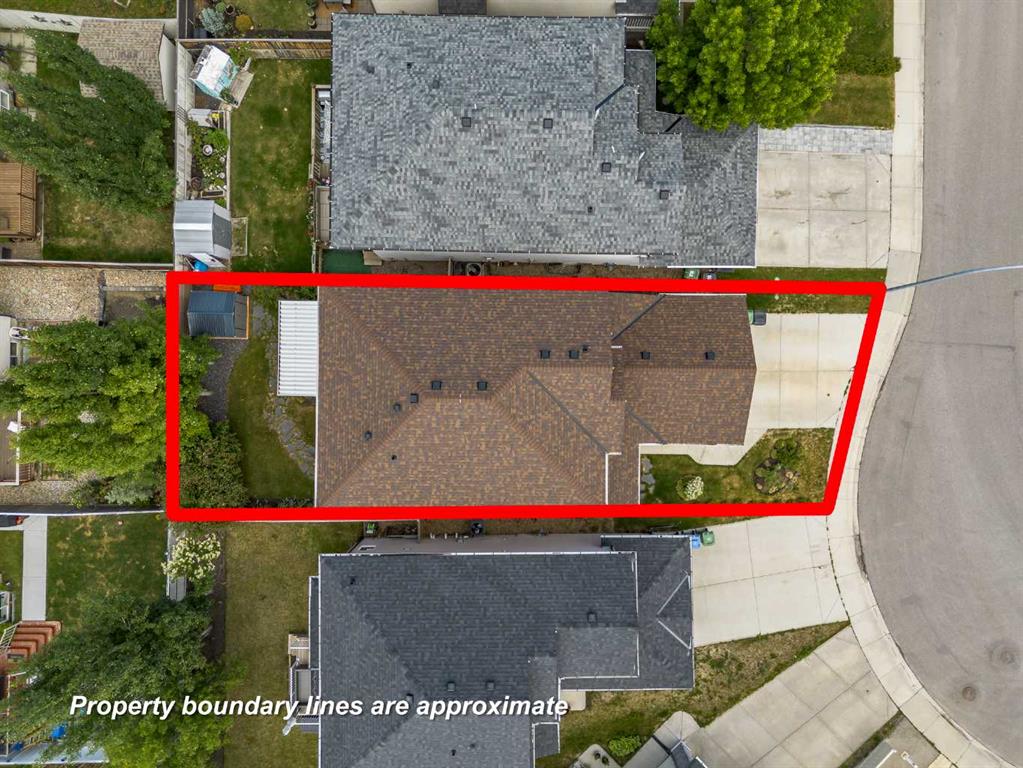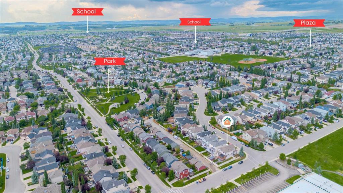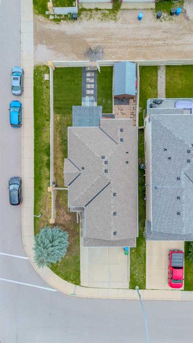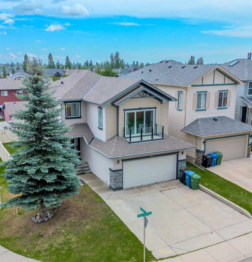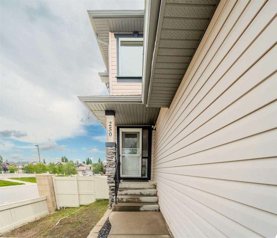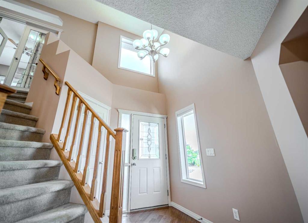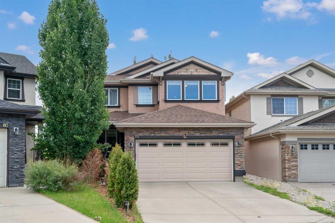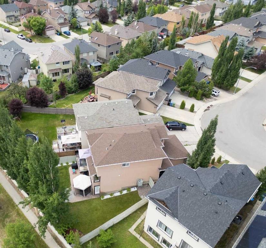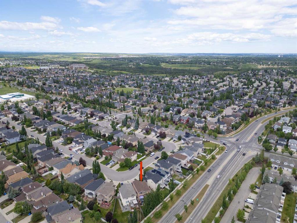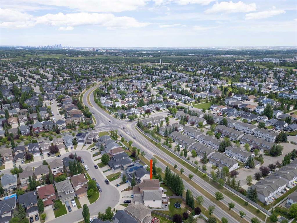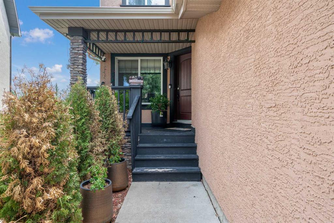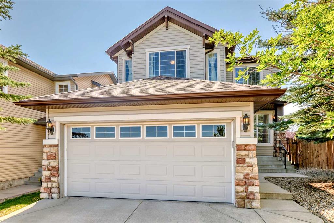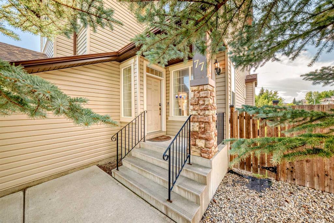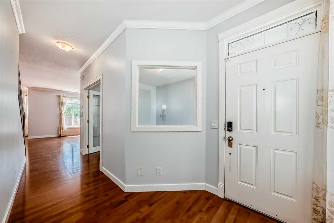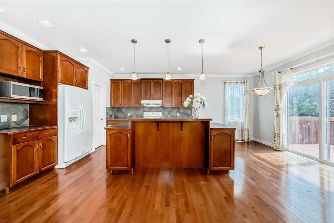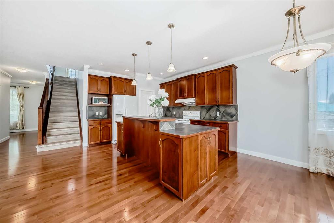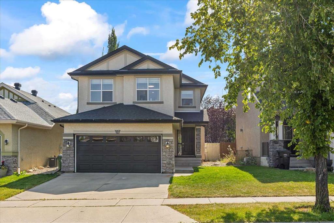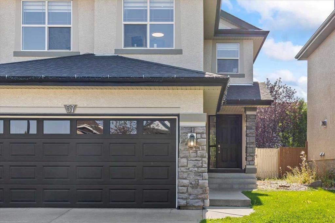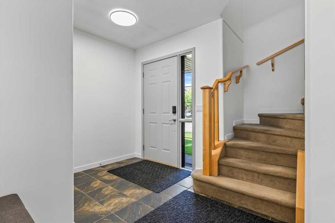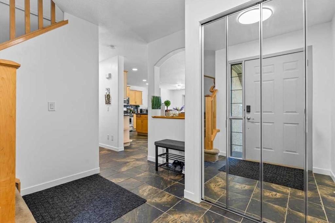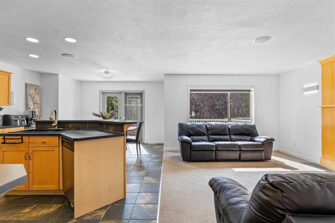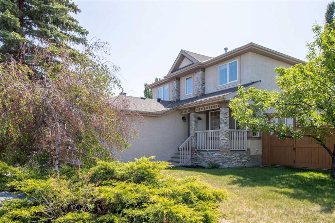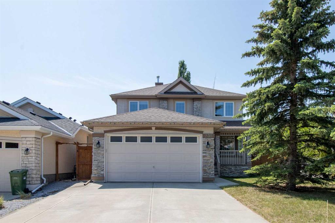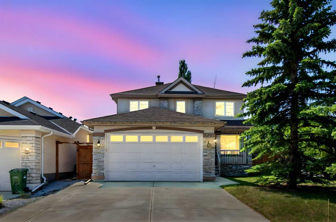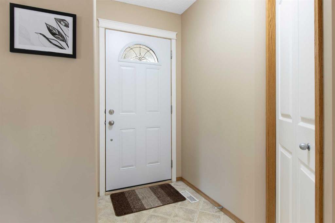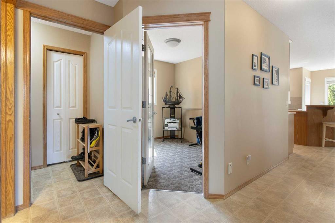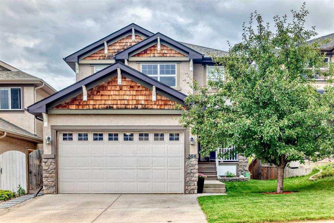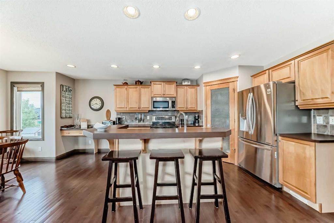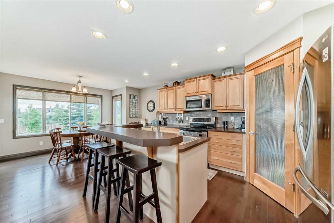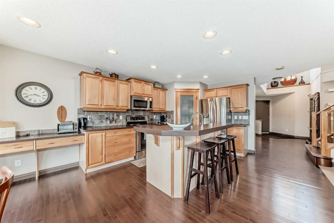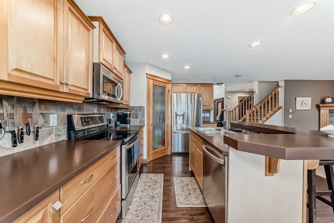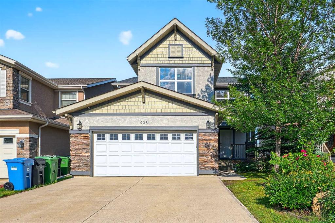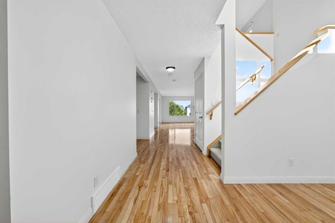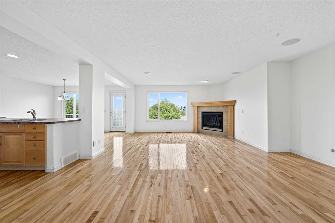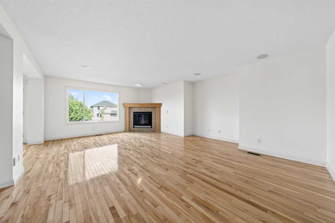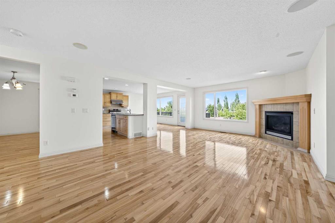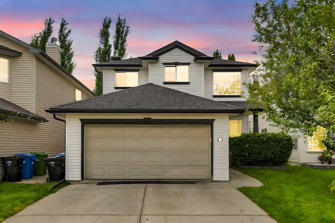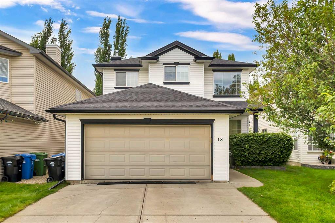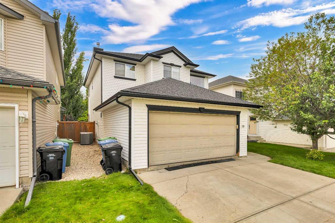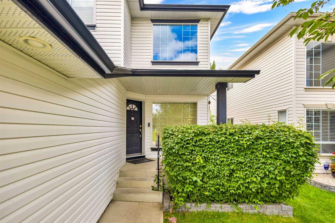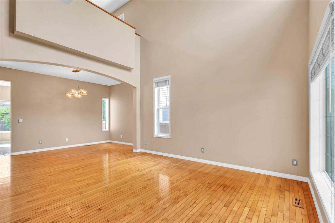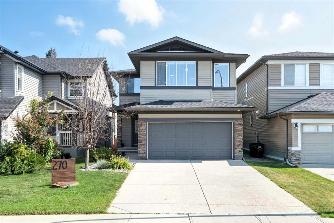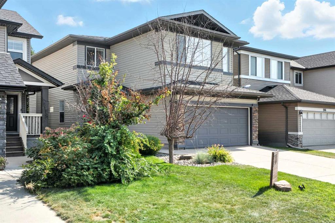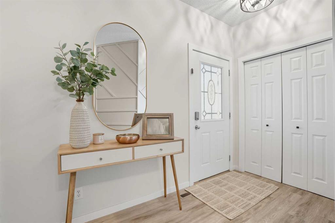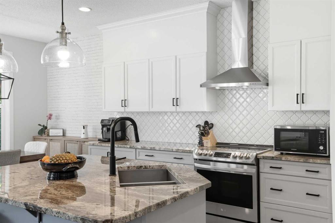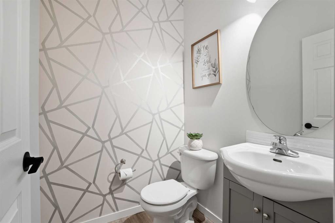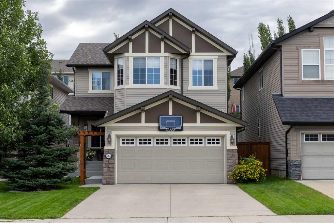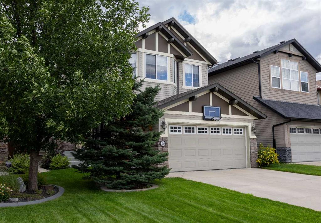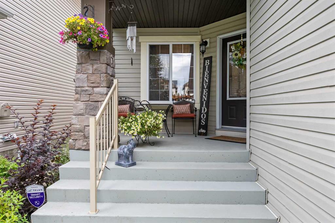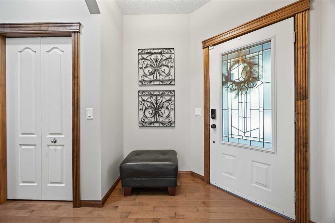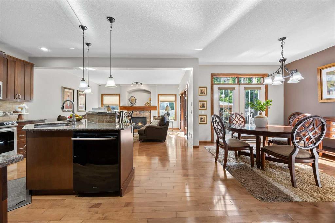196 Everwillow Park SW
Calgary T2Y 5E1
MLS® Number: A2242753
$ 778,000
4
BEDROOMS
3 + 1
BATHROOMS
1,953
SQUARE FEET
2006
YEAR BUILT
Welcome to this truly exceptional home, nestled in the highly sought-after Semi-Estate area of Evergreen. Meticulously maintained by the original owners and built by Jayman MasterBuilt, this property exudes pride of ownership and shows like a brand-new showhome -beyond 10/10. Offering nearly 3,000 sq ft of total living space, this elegant two-storey home seamlessly blends luxury, warmth, and functionality -making it the perfect fit for growing families seeking both comfort and sophistication. Step inside to discover a bright and spacious open-concept main floor, featuring rich, gleaming hardwood floors, an inviting living area with a cozy gas fireplace, and expansive windows that fill the space with natural light. The chef-inspired kitchen is fully equipped with brand-new stainless steel appliances (2025), a large center island with raised eating bar, modern cabinetry, and generous counter space- ideal for family meals or entertaining guests. Upstairs, you’ll find three generous bedrooms, including a serene primary retreat with a walk-in closet and spa-inspired 4-piece ensuite. A cozy bonus room provides the perfect spot for family movie nights, a home office, or kids’ play space. The fully developed basement offers even more versatility with a fourth large bedroom, a 4-piece bathroom, a dedicated home theatre area, and ample storage - ideal for multigenerational living or guests. The west-facing backyard is a private haven, perfect for outdoor play, family barbecues, or quiet evenings enjoying the sunset. The home also features a separate laundry/mud room and a spacious, insulated double-attached garage. Major updates include crisp white walls, freshly painted (2025), bringing a sense of elegance and brightness to the entire home, offering a timeless and refreshing backdrop., asphalt shingles (2023), and the updated front porch and refurbished deck (2021) offering peace of mind and exceptional curb appeal. Located on one of Evergreen’s most desirable streets, this home is perfectly positioned within walking distance to schools, parks, and pathways, with quick access to Fish Creek Park, major roadways including the SW Stoney Trail Ring Road, and only 30 minutes to downtown Calgary. This is the one you’ve been waiting for - a spotless, turn-key home in a family-friendly community that offers luxury, comfort, and timeless style. Book your private showing today and make this dream home yours.
| COMMUNITY | Evergreen |
| PROPERTY TYPE | Detached |
| BUILDING TYPE | House |
| STYLE | 2 Storey |
| YEAR BUILT | 2006 |
| SQUARE FOOTAGE | 1,953 |
| BEDROOMS | 4 |
| BATHROOMS | 4.00 |
| BASEMENT | Finished, Full |
| AMENITIES | |
| APPLIANCES | Dishwasher, Electric Stove, Garage Control(s), Microwave Hood Fan, Refrigerator, Washer, Window Coverings |
| COOLING | None |
| FIREPLACE | Gas, Living Room, Mantle |
| FLOORING | Carpet, Ceramic Tile, Hardwood |
| HEATING | Forced Air, Natural Gas |
| LAUNDRY | Laundry Room, Main Level |
| LOT FEATURES | Back Yard, Front Yard, Fruit Trees/Shrub(s), Garden, Landscaped, Lawn, Level, Private, Rectangular Lot |
| PARKING | Double Garage Attached, Driveway, Front Drive, Garage Door Opener, Garage Faces Front, Insulated, Side By Side |
| RESTRICTIONS | None Known |
| ROOF | Asphalt Shingle |
| TITLE | Fee Simple |
| BROKER | eXp Realty |
| ROOMS | DIMENSIONS (m) | LEVEL |
|---|---|---|
| Bedroom | 9`11" x 10`9" | Basement |
| Furnace/Utility Room | 7`3" x 14`6" | Basement |
| Game Room | 17`5" x 25`7" | Basement |
| 4pc Bathroom | 6`0" x 9`2" | Lower |
| Other | 9`8" x 11`7" | Main |
| 2pc Bathroom | 5`2" x 6`2" | Main |
| Dining Room | 9`3" x 14`5" | Main |
| Kitchen With Eating Area | 12`9" x 21`9" | Main |
| Living Room | 13`2" x 17`9" | Main |
| Laundry | 5`11" x 10`8" | Main |
| Bedroom - Primary | 12`2" x 14`11" | Second |
| Bedroom | 9`0" x 11`7" | Second |
| Bedroom | 9`0" x 11`4" | Second |
| Bonus Room | 9`4" x 11`8" | Second |
| 4pc Ensuite bath | 8`8" x 9`2" | Second |
| 4pc Bathroom | 4`11" x 7`5" | Second |

