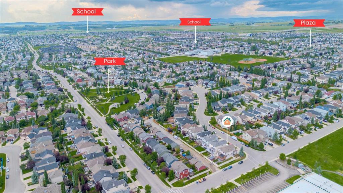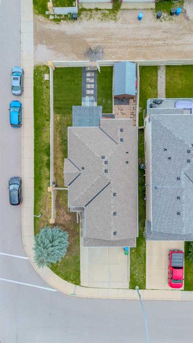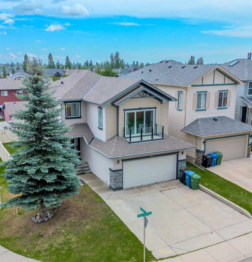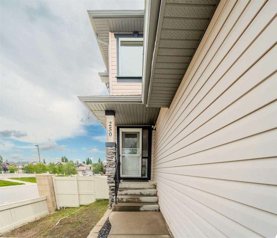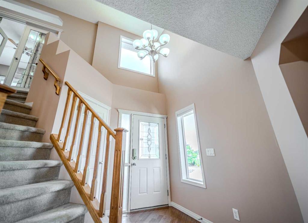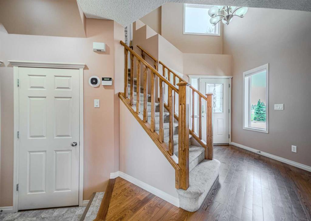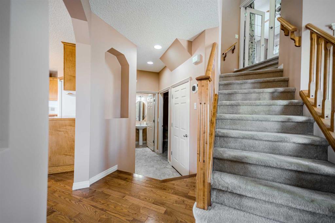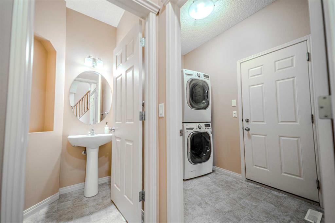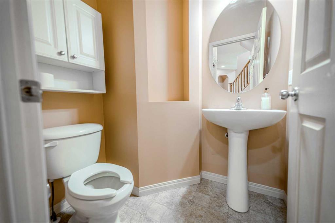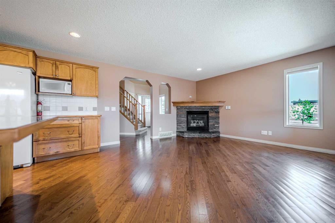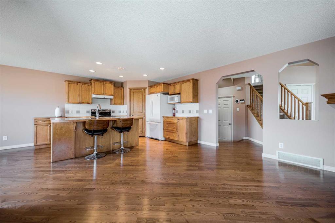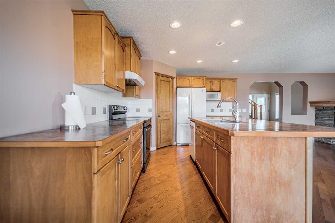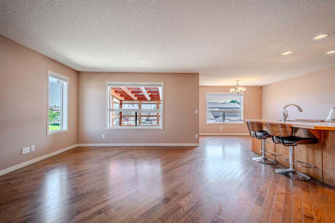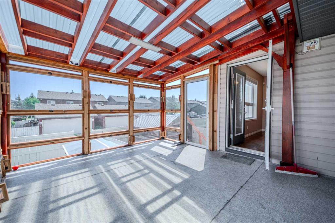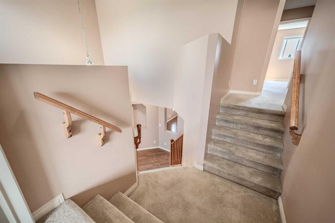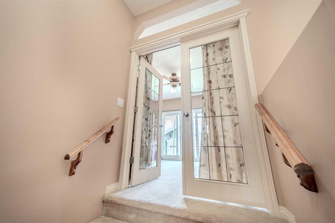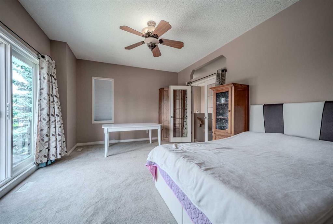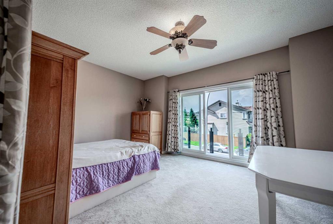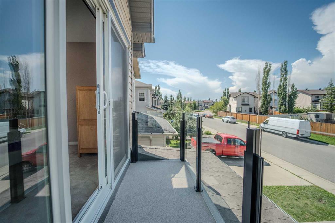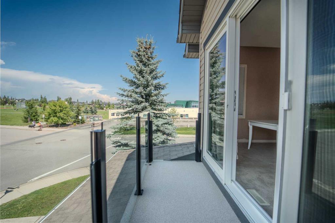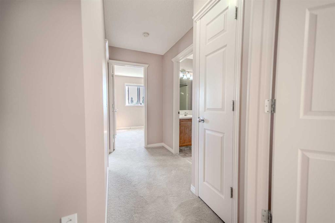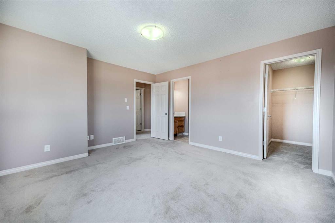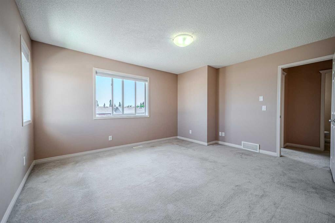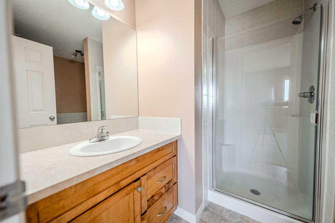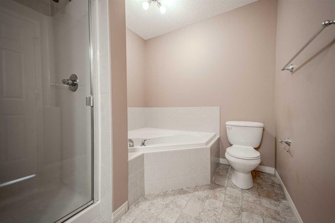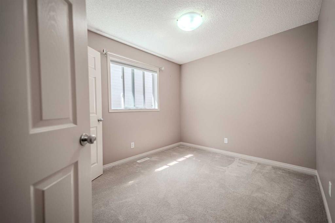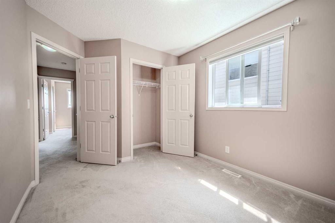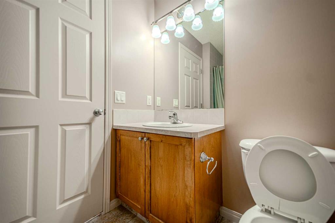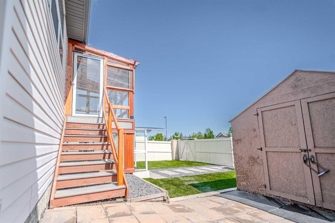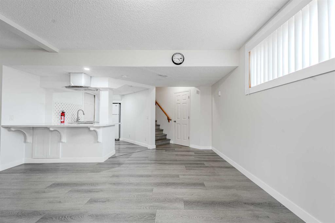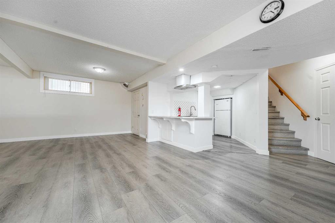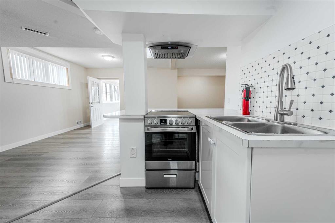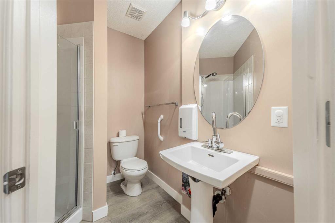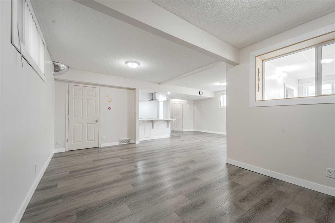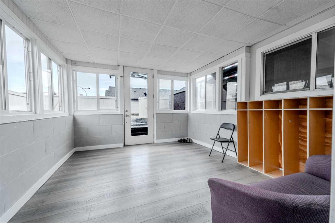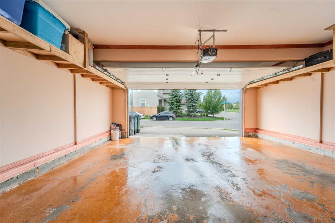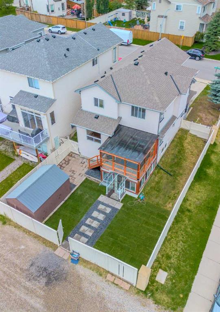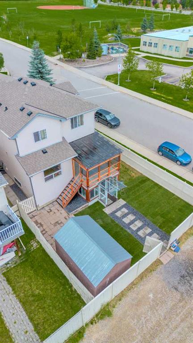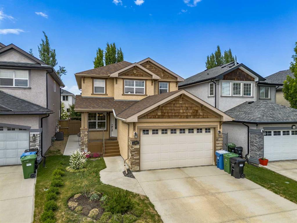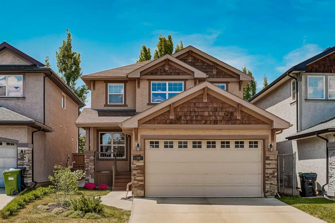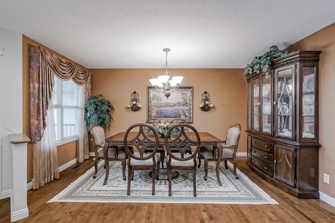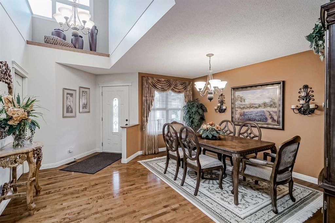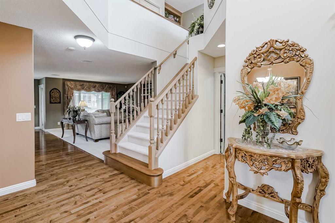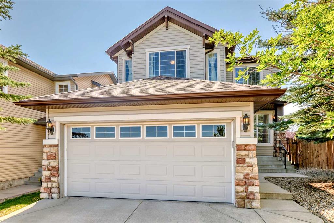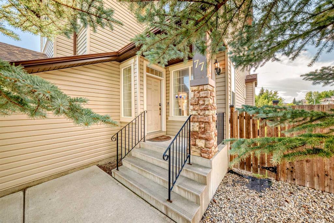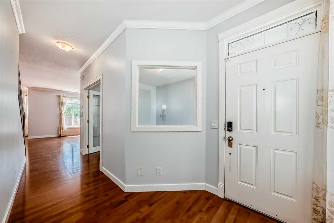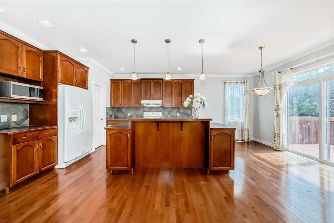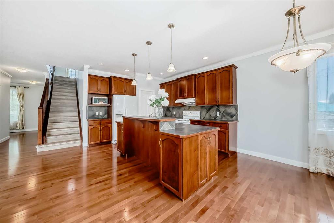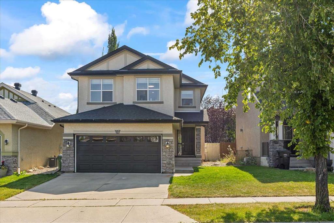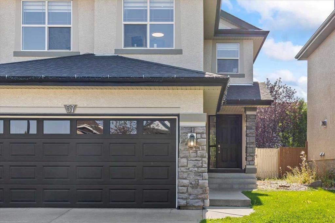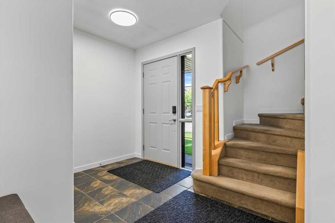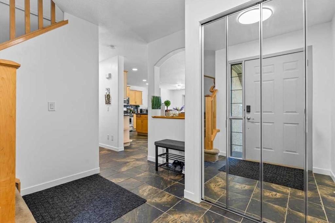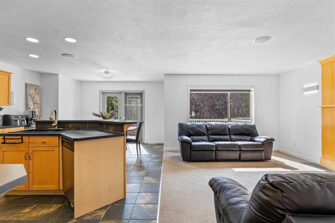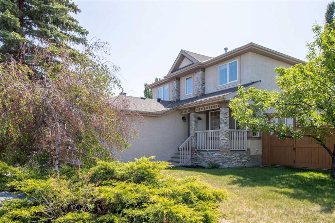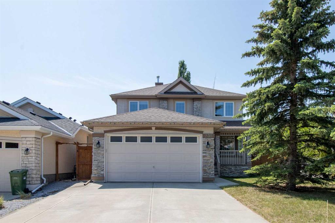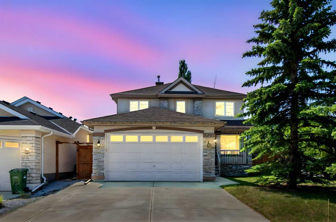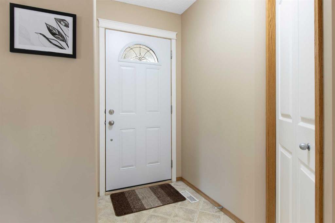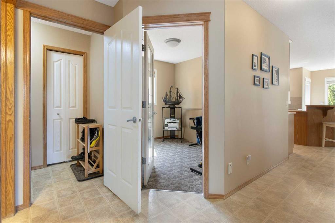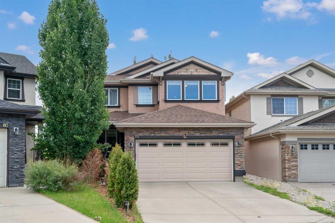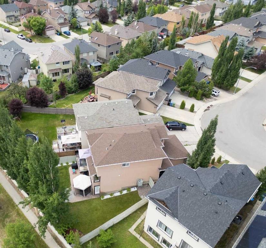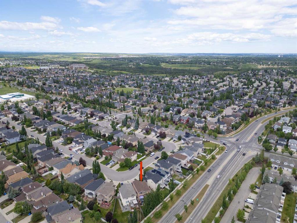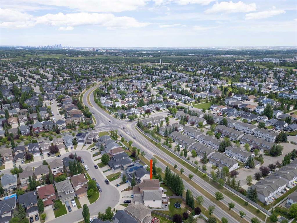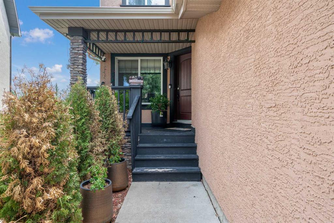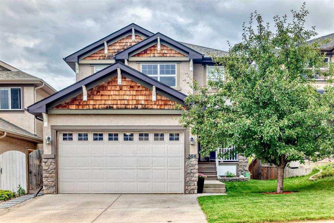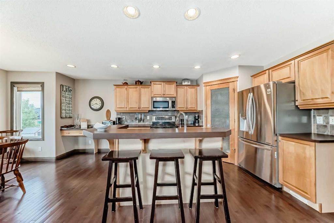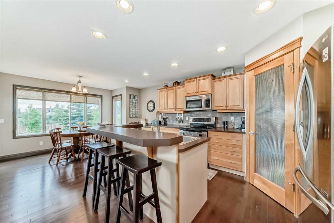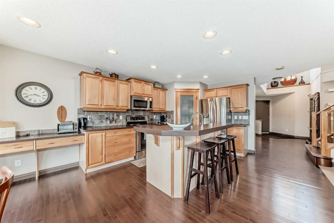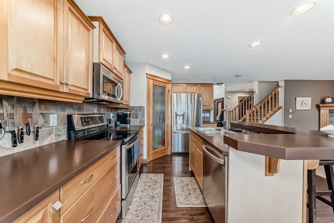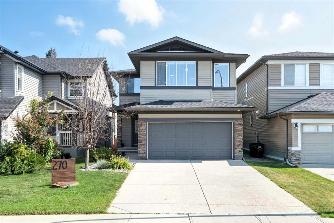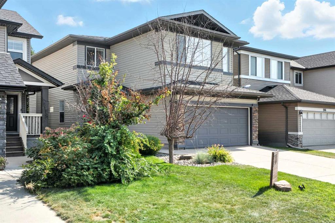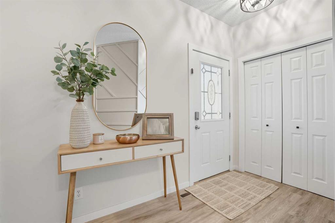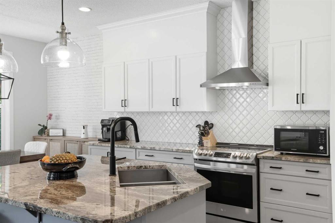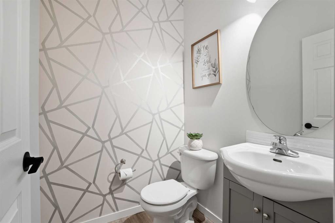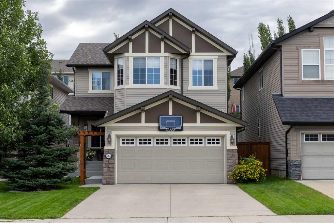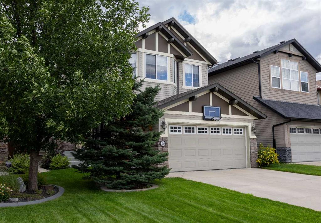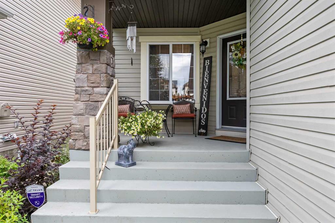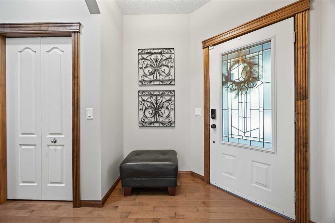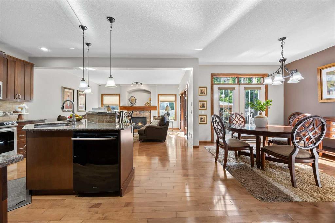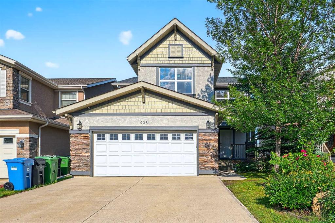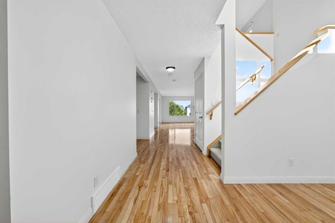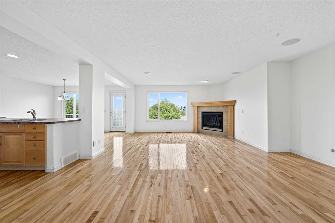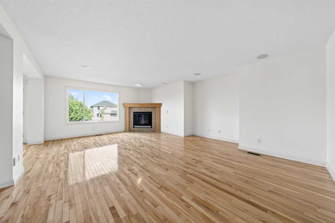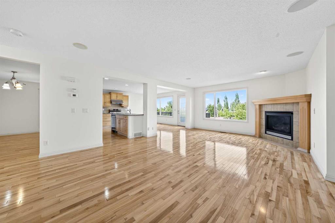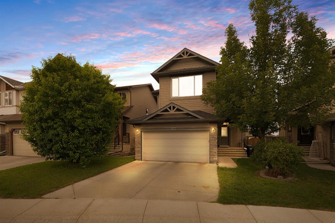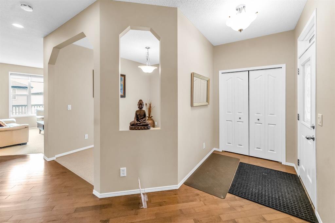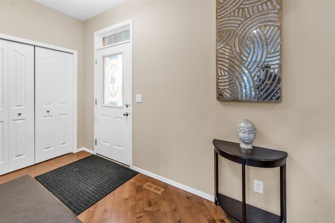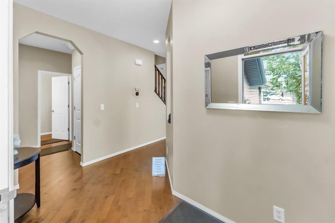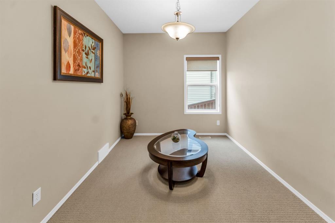250 Eversyde Close SW
Calgary T2Y 5A2
MLS® Number: A2246568
$ 677,000
4
BEDROOMS
3 + 1
BATHROOMS
1,823
SQUARE FEET
2005
YEAR BUILT
This upgraded 4-bed, 3.5-bath stunner won’t last long! Sitting proudly on a sun-soaked corner lot with no rear neighbours, this immaculate family home checks all the boxes – and then some! Your Dream Home Awaits – Now at a New Price! Bright. Spacious. Private. Loaded with upgrades. This fully finished gem with a walk-up basement and sunroom is ideal for growing families or smart investors! Corner Lot Perfection – Backing onto Privacy! Enjoy quiet mornings in the sunroom, playtime in the kid-friendly backyard, or sunset views from your balcony – all without rear neighbours! Reduced price makes this a must-see. Better Than New – Without the Price Tag! Triple-pane windows, smart wiring, high-efficiency furnace & A/C, new roof, finished walk-up basement – this home is move-in ready with zero compromises. Spacious, Stylish & Smart – And Now More Affordable! With 4 bedrooms, 3.5 baths, a fully finished walk-up basement, and a sun-filled layout, this home offers space to thrive and upgrades to enjoy – inside and out! Unmatched Value in a Prime Location! Tucked on a private corner lot, this family-ready beauty offers a finished basement, modern upgrades, and tons of space – all at a newly reduced price!
| COMMUNITY | Evergreen |
| PROPERTY TYPE | Detached |
| BUILDING TYPE | House |
| STYLE | 2 Storey |
| YEAR BUILT | 2005 |
| SQUARE FOOTAGE | 1,823 |
| BEDROOMS | 4 |
| BATHROOMS | 4.00 |
| BASEMENT | Separate/Exterior Entry, Finished, Full, Suite, Walk-Out To Grade |
| AMENITIES | |
| APPLIANCES | Central Air Conditioner, Dishwasher, Electric Range, Garage Control(s), Humidifier, Microwave Hood Fan, Refrigerator, Washer/Dryer, Window Coverings |
| COOLING | Central Air |
| FIREPLACE | Electric, Living Room |
| FLOORING | Carpet, Hardwood, Vinyl |
| HEATING | Central, Electric, Fireplace(s), Forced Air, Humidity Control, Natural Gas |
| LAUNDRY | Main Level |
| LOT FEATURES | Corner Lot |
| PARKING | Additional Parking, Concrete Driveway, Double Garage Attached, Garage Door Opener, Insulated, On Street, Parking Pad |
| RESTRICTIONS | Encroachment |
| ROOF | Asphalt Shingle |
| TITLE | Fee Simple |
| BROKER | Coldwell Banker YAD Realty |
| ROOMS | DIMENSIONS (m) | LEVEL |
|---|---|---|
| Dining Room | 10`4" x 13`0" | Basement |
| Game Room | 18`0" x 10`9" | Basement |
| 3pc Bathroom | 8`3" x 6`3" | Basement |
| 2pc Bathroom | 5`7" x 4`6" | Main |
| Laundry | 5`6" x 8`8" | Main |
| Great Room | 13`9" x 12`4" | Main |
| Kitchen | 14`11" x 12`0" | Main |
| Living Room | 14`0" x 13`10" | Main |
| Dining Room | 7`0" x 12`0" | Main |
| Bedroom | 13`1" x 18`0" | Second |
| Bedroom | 12`7" x 14`5" | Second |
| 4pc Ensuite bath | 7`7" x 10`10" | Second |
| Bedroom | 9`8" x 10`4" | Second |
| Bedroom | 11`10" x 9`0" | Second |
| 4pc Bathroom | 7`11" x 5`6" | Second |

