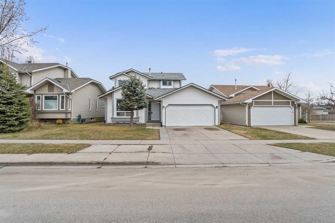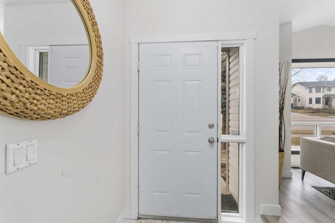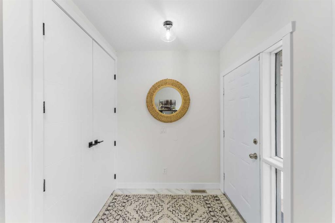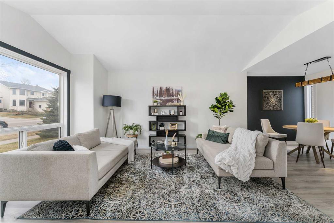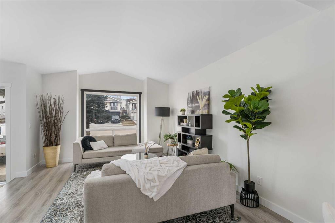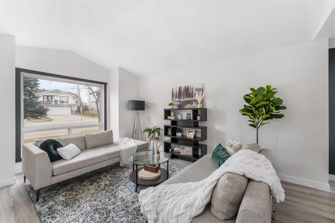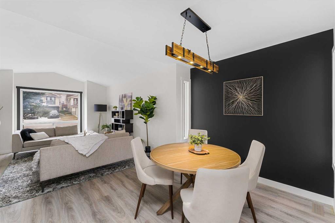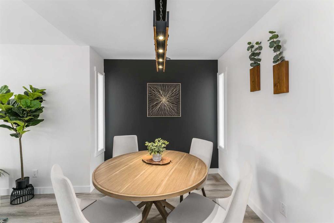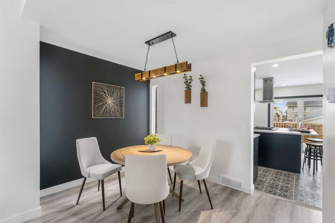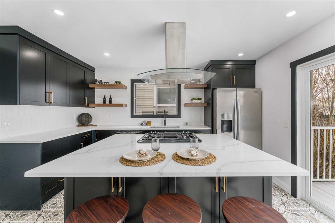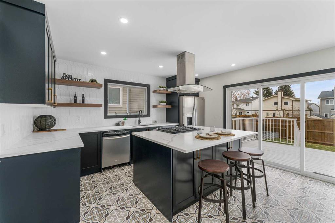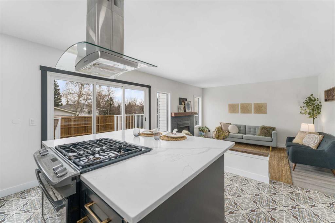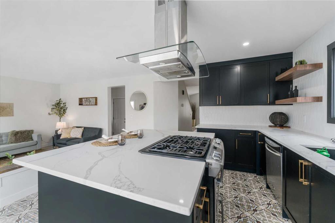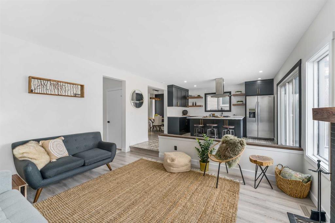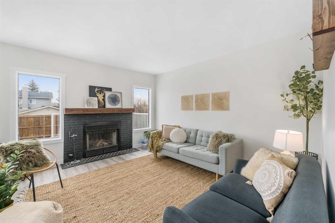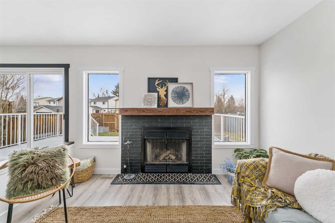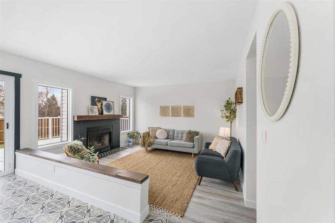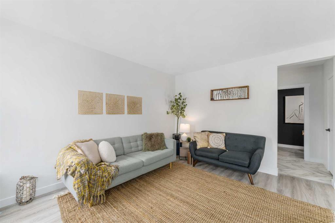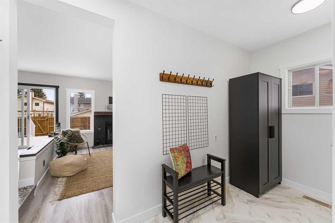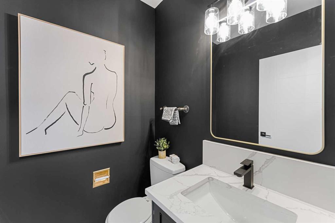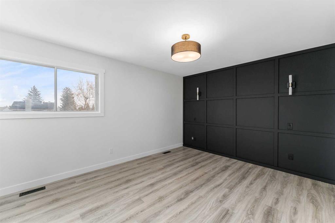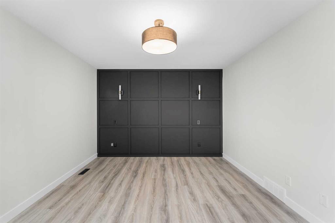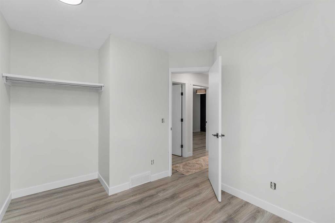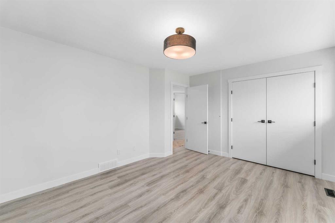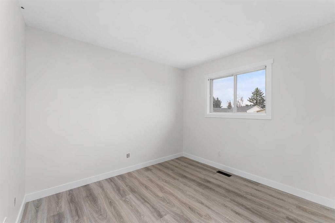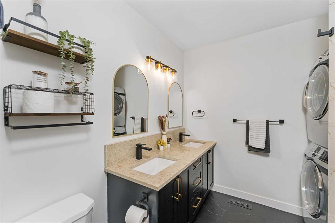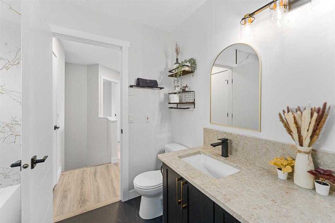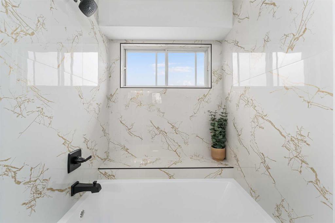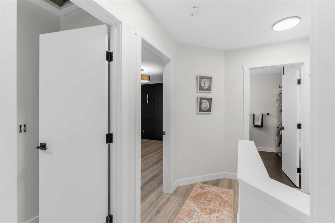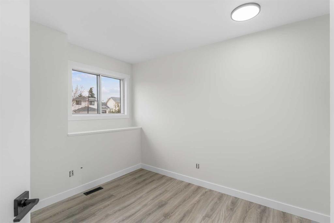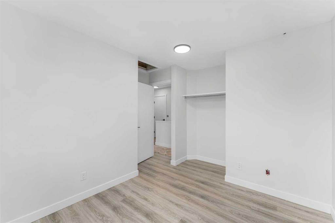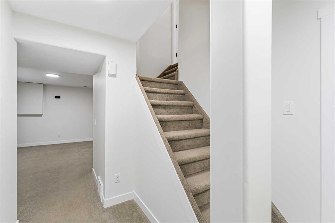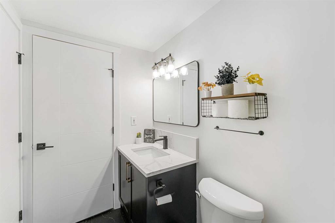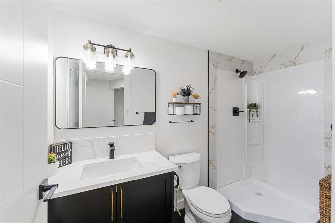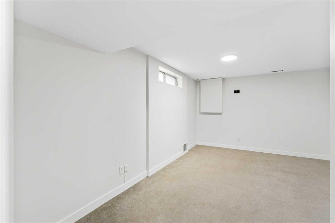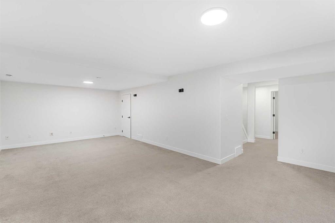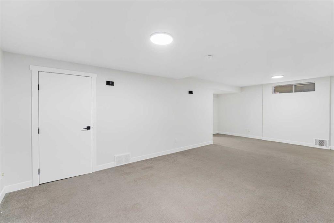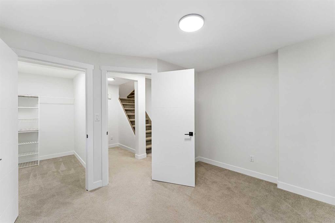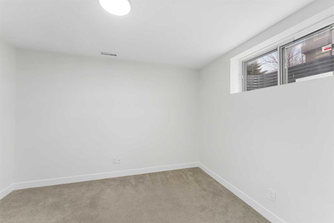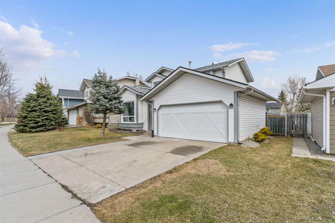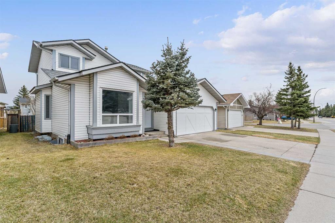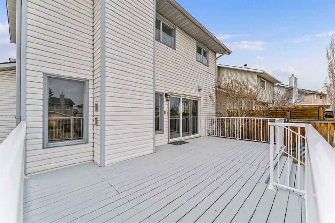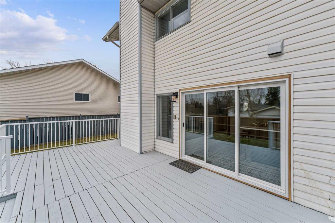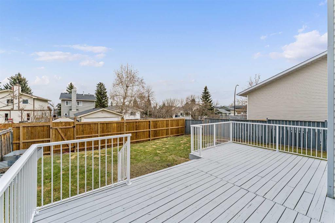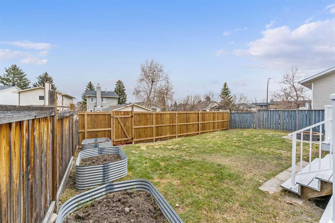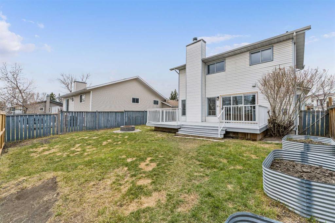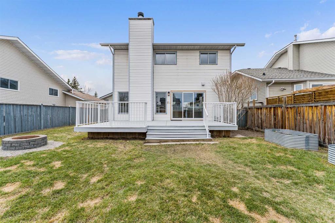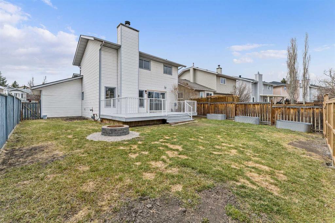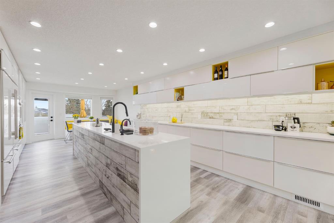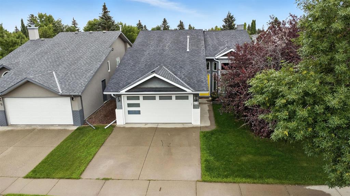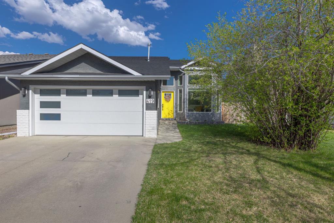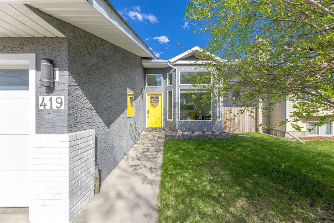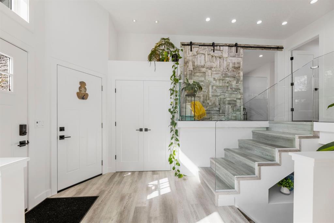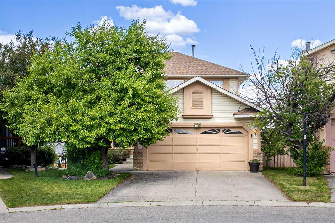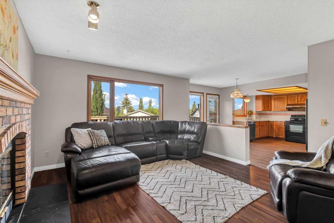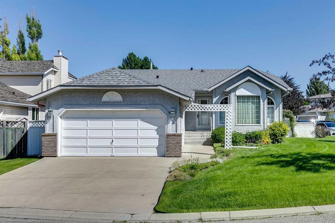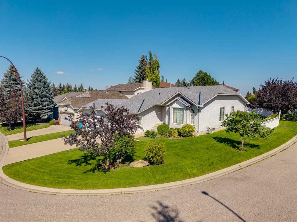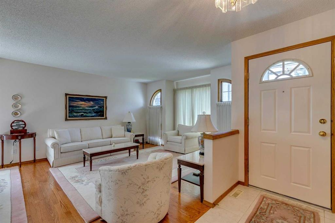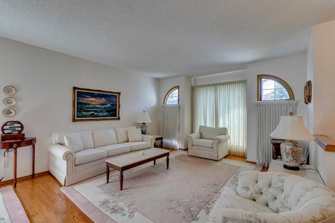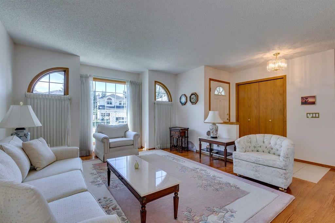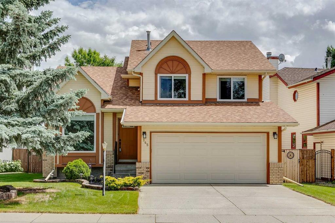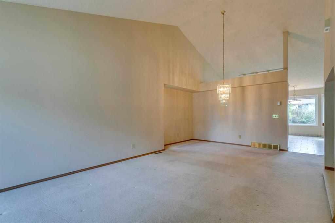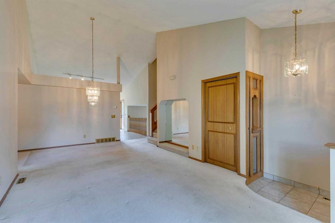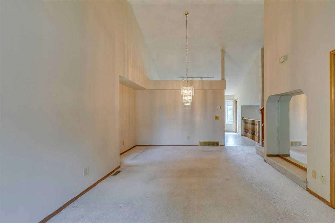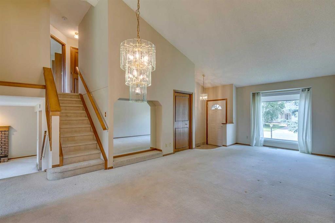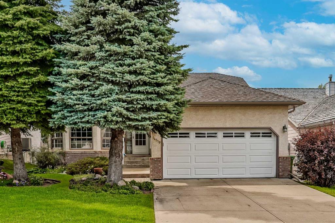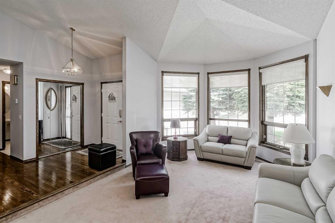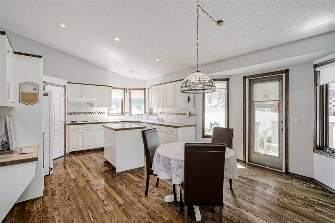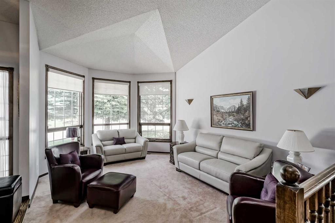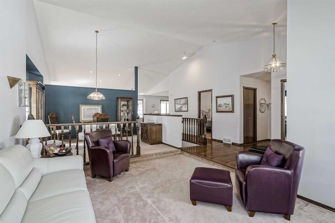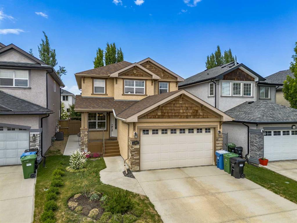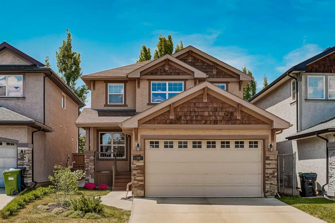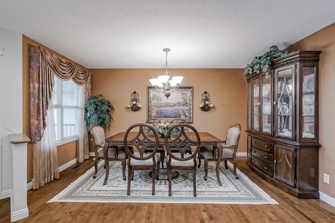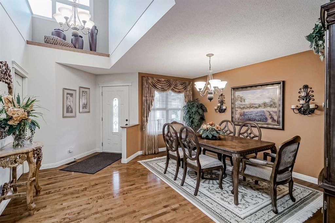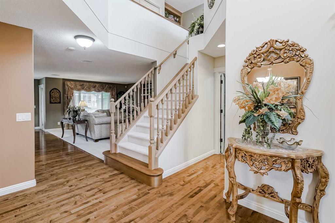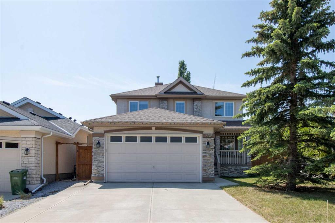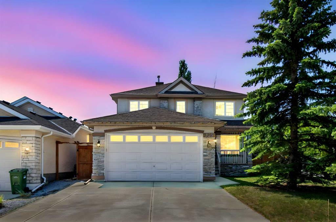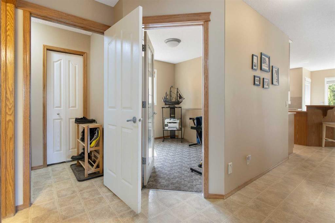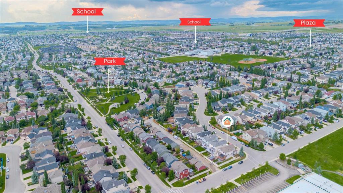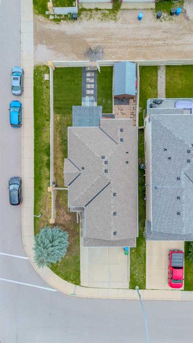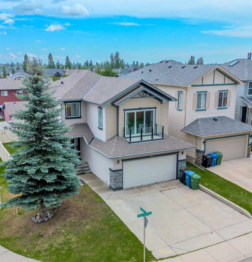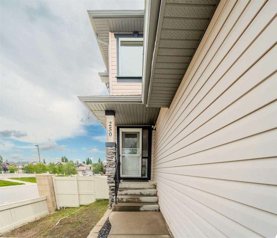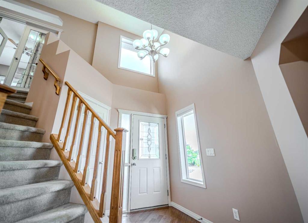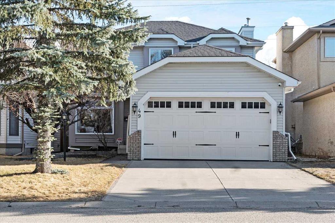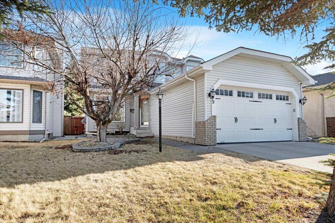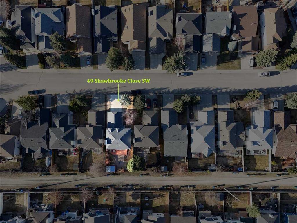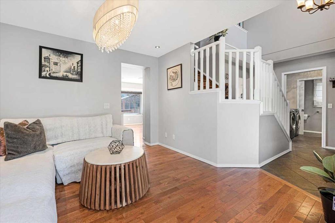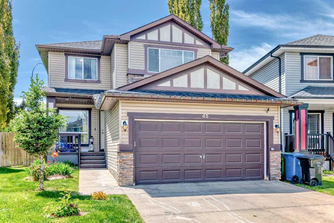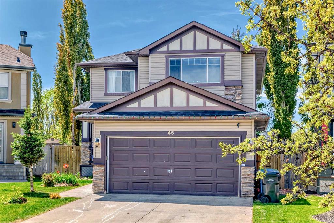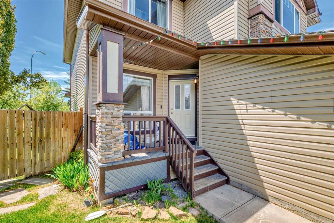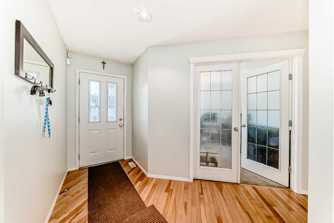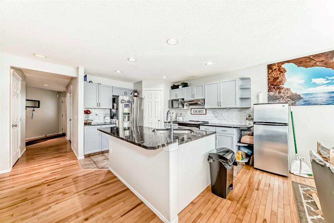395 Millrise Drive SW
Calgary T2Y 2C7
MLS® Number: A2240368
$ 664,900
4
BEDROOMS
2 + 1
BATHROOMS
1,530
SQUARE FEET
1989
YEAR BUILT
Welcome to your fully renovated, move-in-ready home in the desirable community of Millrise! This 4-bedroom, 2.5-bathroom beauty has been thoughtfully updated from top to bottom, offering modern comfort and timeless style. Step into the bright, open-concept living and dining area where vaulted ceilings and a large west-facing window fill the space with natural light. The stunning kitchen is a true showstopper—featuring bold black cabinetry, a quartz island with a sleek range hood, and direct access to your private backyard through brand new triple-panel sliding doors. The backyard is perfect for entertaining or relaxing, with a freshly rebuilt deck, new railings, and a brand-new fence for added privacy. Cozy up in the sunken family room complete with a charming wood-burning fireplace, or enjoy the convenience of the spacious mudroom off the garage and a stylish 2-piece powder room on the main floor. Upstairs, the primary bedroom is a peaceful retreat with a beautiful feature wall and generous closet space. Two more bedrooms, a linen closet, and a fully renovated bathroom with a double vanity, custom tile, and stacked laundry complete the upper level. The fully finished basement adds valuable living space with a large rec room (brand new carpet!), a 4th bedroom, and a beautifully updated 3-piece bathroom with walk-in shower—perfect for guests or teens. Tucked away on a quiet street just steps from transit, schools, parks, and shopping, this home checks every box. Everything is done—just move in and enjoy!
| COMMUNITY | Millrise |
| PROPERTY TYPE | Detached |
| BUILDING TYPE | House |
| STYLE | 2 Storey |
| YEAR BUILT | 1989 |
| SQUARE FOOTAGE | 1,530 |
| BEDROOMS | 4 |
| BATHROOMS | 3.00 |
| BASEMENT | Finished, Full |
| AMENITIES | |
| APPLIANCES | Dishwasher, Gas Stove, Range Hood, Refrigerator, Washer/Dryer |
| COOLING | None |
| FIREPLACE | Wood Burning |
| FLOORING | Carpet, Ceramic Tile, Vinyl |
| HEATING | Forced Air, Natural Gas |
| LAUNDRY | In Bathroom, Upper Level |
| LOT FEATURES | Back Yard, Few Trees, Front Yard |
| PARKING | Additional Parking, Double Garage Attached |
| RESTRICTIONS | None Known |
| ROOF | Asphalt Shingle |
| TITLE | Fee Simple |
| BROKER | The Real Estate District |
| ROOMS | DIMENSIONS (m) | LEVEL |
|---|---|---|
| Family Room | 24`6" x 9`8" | Basement |
| Furnace/Utility Room | 12`9" x 9`8" | Basement |
| Storage | 4`4" x 3`11" | Basement |
| Bedroom | 11`7" x 10`0" | Basement |
| 3pc Bathroom | 9`4" x 4`9" | Basement |
| 2pc Bathroom | 5`1" x 4`11" | Main |
| Mud Room | 8`2" x 4`11" | Main |
| Foyer | 6`4" x 4`9" | Main |
| Living Room | 13`7" x 12`3" | Main |
| Kitchen | 14`0" x 13`8" | Main |
| Dining Room | 10`7" x 9`1" | Main |
| Family Room | 13`9" x 12`8" | Main |
| Laundry | 2`7" x 2`6" | Upper |
| 5pc Bathroom | 11`0" x 10`0" | Upper |
| Bedroom - Primary | 14`2" x 11`7" | Upper |
| Bedroom | 9`3" x 8`10" | Upper |
| Bedroom | 10`2" x 9`0" | Upper |

