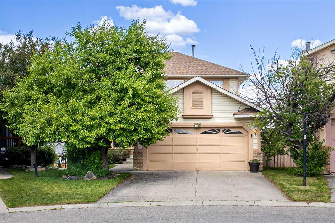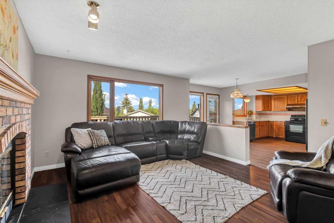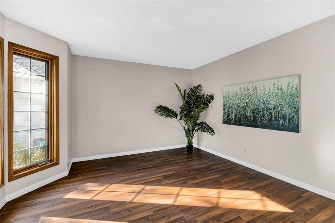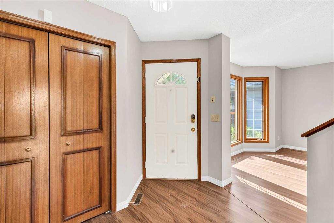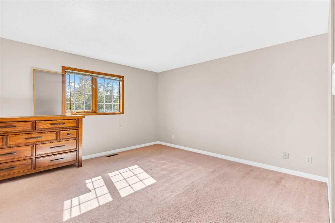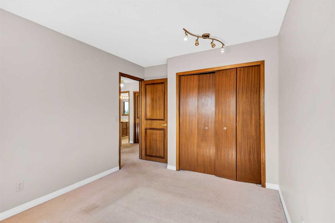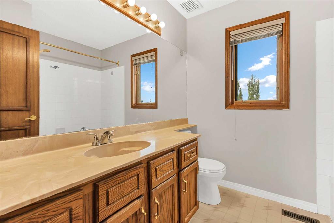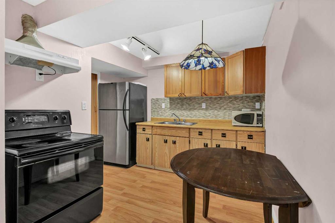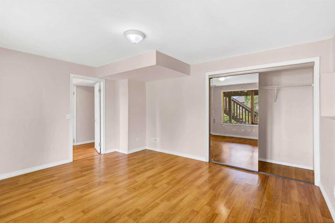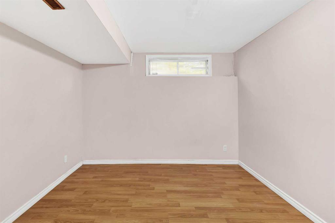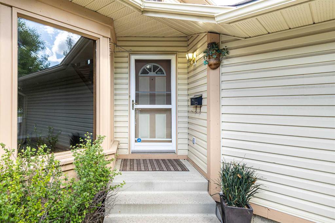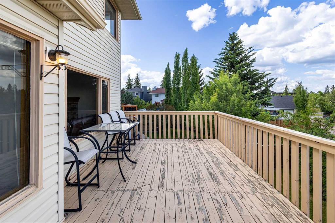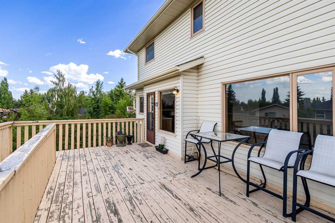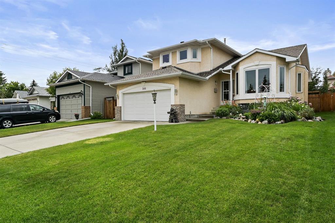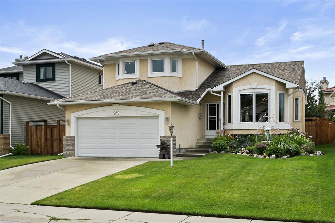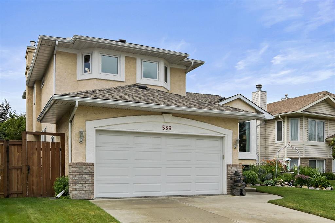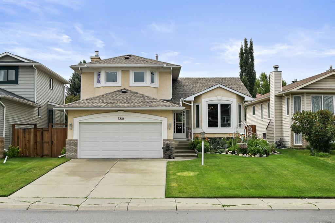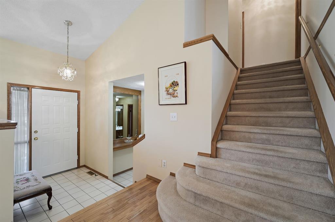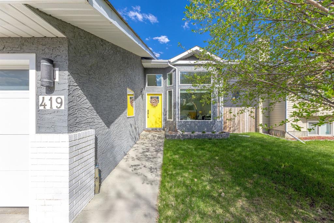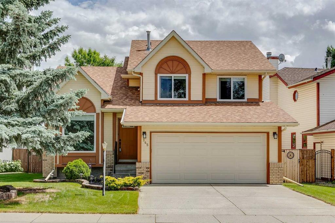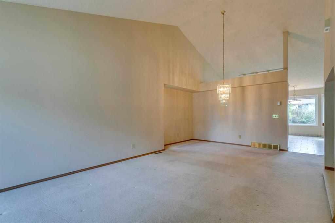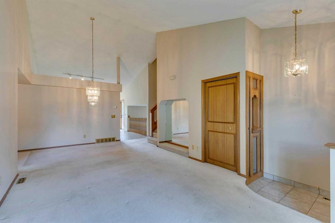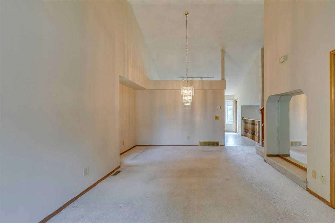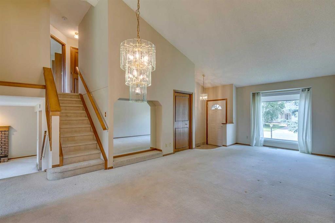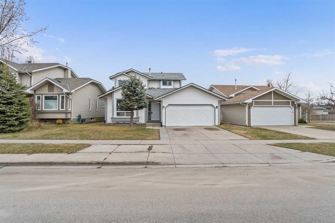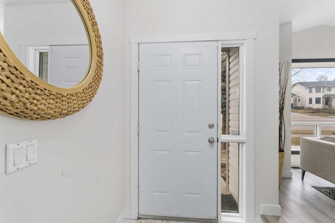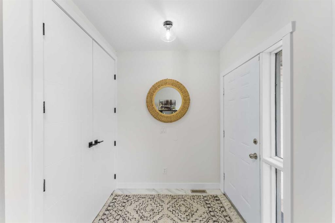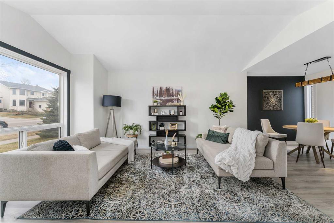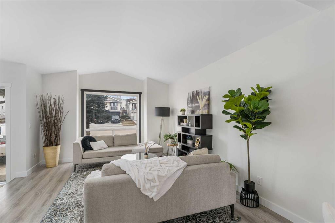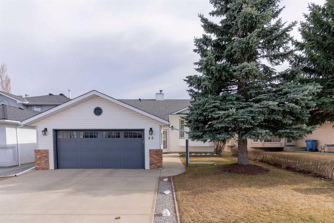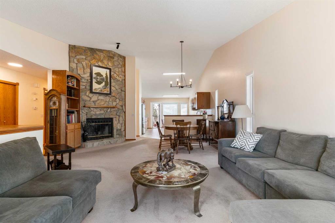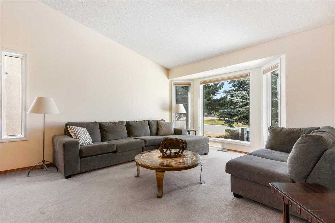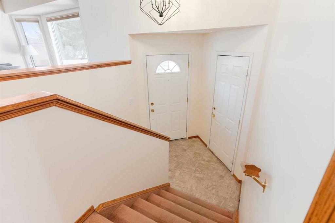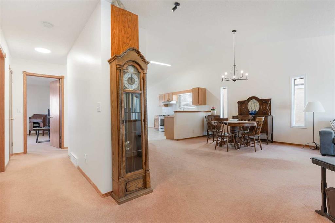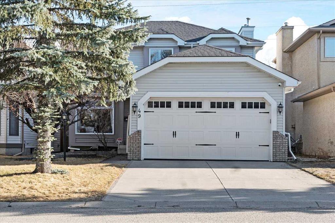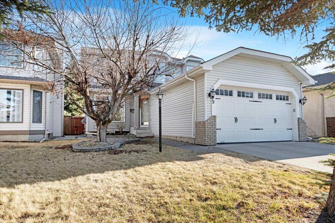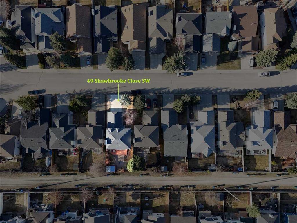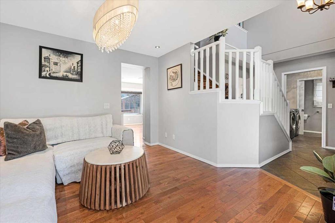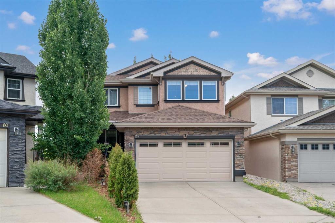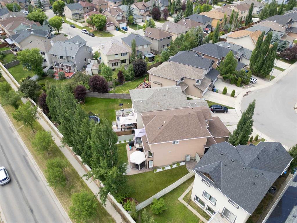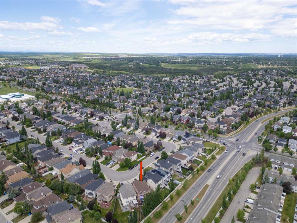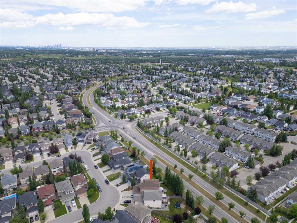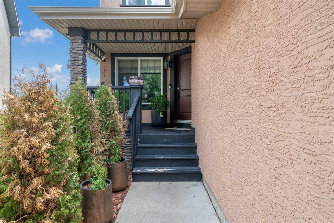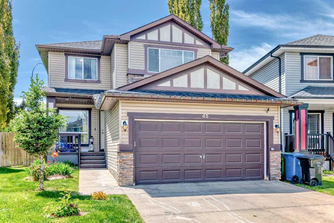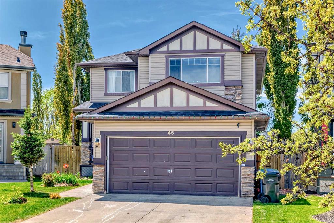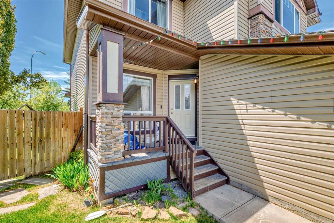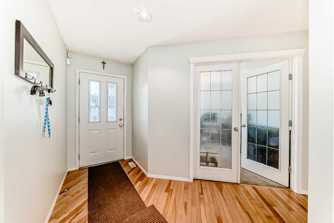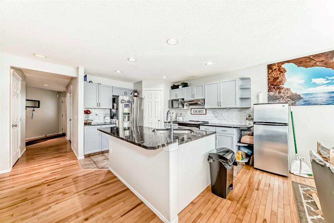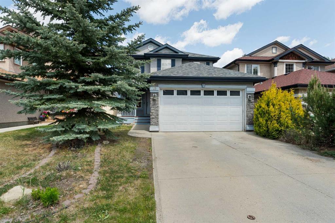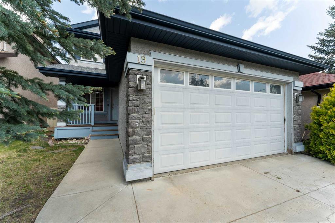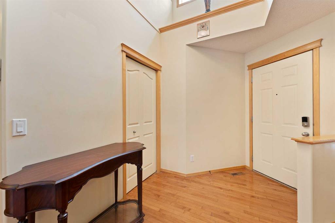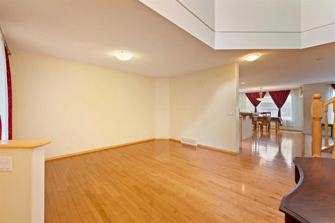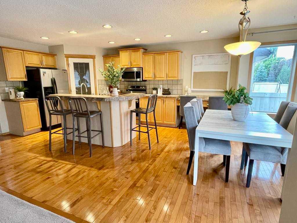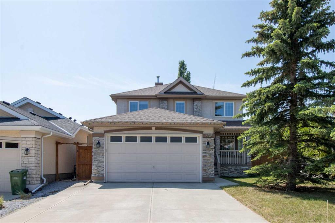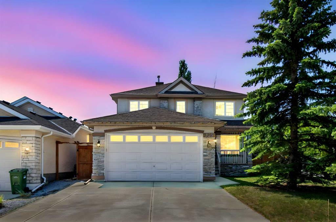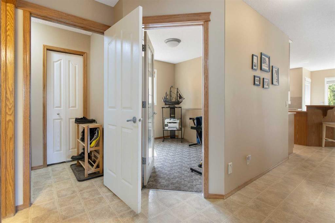34 Shannon Terrace SW
Calgary T2Y 2Y7
MLS® Number: A2230226
$ 719,900
5
BEDROOMS
3 + 1
BATHROOMS
1,860
SQUARE FEET
1990
YEAR BUILT
Experience this stunning 5-bedroom residence nestled in a peaceful cul-de-sac within the highly sought-after Shawnee community—explore every corner through our immersive 3D tour! The main floor features vinyl plank flooring that flows seamlessly from the welcoming front entryway into a well-lit, practical kitchen. A separate living space provides a quiet retreat away from the lively common areas, while the dedicated dining room makes entertaining effortless—or opt for a main floor office to suit your needs. Flooded with natural light, the expansive family room serves as a warm gathering spot, complete with a charming wood-burning fireplace—perfect for cozy evenings. The upper level boasts 3 generously sized bedrooms, featuring a large primary suite with a spacious en-suite for added comfort. Below, the fully finished walkout illegal basement suite adds even more functional space, offering an additional 2 bedrooms, a three-piece bathroom, a laundry area, and a compact kitchen—ideal for guests or independent young adults. Additional features include two new sets of washers and dryers for convenience, a new hot water tank, and a replaced roof (2017) for peace of mind. Beyond the stylish interiors, the location is second to none! Essential amenities, including grocery stores, restaurants, and retail centers, are all within walking distance. Families will walk and appreciate the proximity to an elementary School and a junior high school. Enjoy nature’s beauty with quick access to Fish Creek Provincial Park, while shopping and entertainment options abound at Shawnessy Shopping Centre and the innovative Buffalo Run retail hub. Need to stock up? Costco is less than 10 minutes away by car. Commuters will love the effortless 20-minute drive to downtown Calgary, while outdoor enthusiasts can escape to the breathtaking Rocky Mountains in just 40 minutes! Convenience is at your doorstep with easy access to Macleod Trail and the Southwest Ring Road. This Shawnee Slopes gem is a perfect blend of elegance and practicality—schedule your private viewing today and take the next step toward your dream home!
| COMMUNITY | Shawnessy |
| PROPERTY TYPE | Detached |
| BUILDING TYPE | House |
| STYLE | 2 Storey |
| YEAR BUILT | 1990 |
| SQUARE FOOTAGE | 1,860 |
| BEDROOMS | 5 |
| BATHROOMS | 4.00 |
| BASEMENT | Finished, Full, Walk-Out To Grade |
| AMENITIES | |
| APPLIANCES | Dishwasher, Dryer, Electric Oven, Microwave Hood Fan, Refrigerator, Washer, Window Coverings |
| COOLING | None |
| FIREPLACE | Brick Facing, Family Room, Wood Burning |
| FLOORING | Carpet, Ceramic Tile, Vinyl Plank |
| HEATING | Forced Air, Natural Gas |
| LAUNDRY | In Basement, Main Level |
| LOT FEATURES | Back Lane, Cul-De-Sac, Landscaped, Pie Shaped Lot |
| PARKING | Double Garage Attached |
| RESTRICTIONS | None Known |
| ROOF | Asphalt Shingle |
| TITLE | Fee Simple |
| BROKER | Homecare Realty Ltd. |
| ROOMS | DIMENSIONS (m) | LEVEL |
|---|---|---|
| Bedroom | 12`11" x 10`6" | Basement |
| Office | 9`2" x 10`6" | Basement |
| Kitchen | 16`8" x 10`5" | Basement |
| Storage | 5`4" x 3`5" | Basement |
| Bedroom | 14`8" x 13`0" | Basement |
| 3pc Bathroom | Basement | |
| Dining Room | 11`5" x 11`0" | Main |
| Foyer | 9`11" x 7`11" | Main |
| 2pc Bathroom | Main | |
| Breakfast Nook | 8`6" x 12`10" | Main |
| Family Room | 14`0" x 15`4" | Main |
| Kitchen | 8`6" x 11`9" | Main |
| Living Room | 13`6" x 12`10" | Main |
| Bedroom | 10`1" x 11`0" | Upper |
| Bedroom - Primary | 13`6" x 19`1" | Upper |
| Bedroom | 9`6" x 13`7" | Upper |
| 4pc Bathroom | Upper | |
| 4pc Ensuite bath | Upper |

