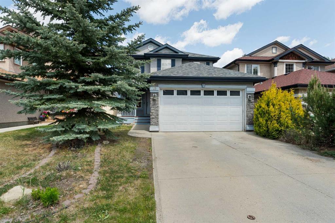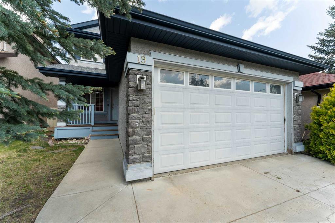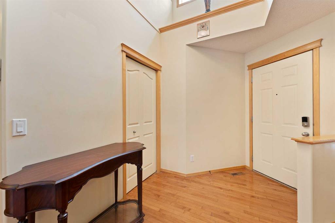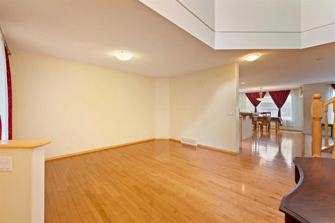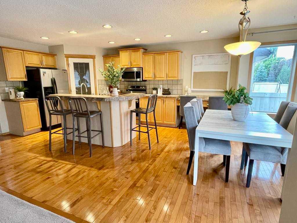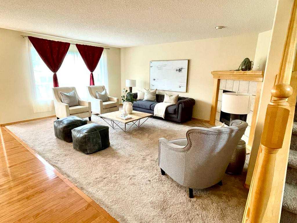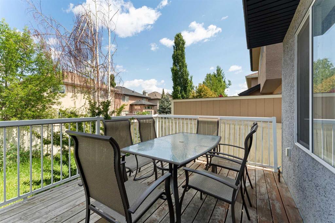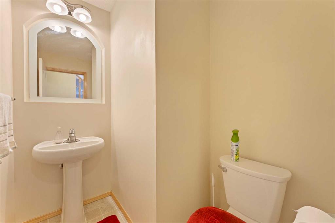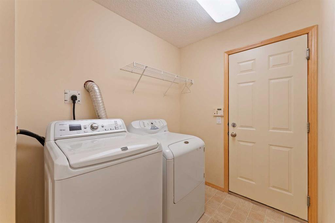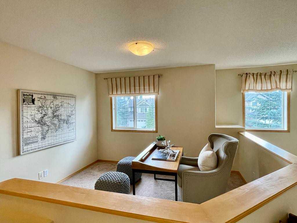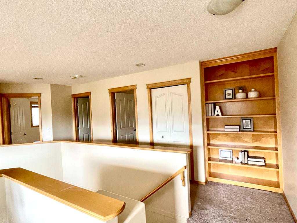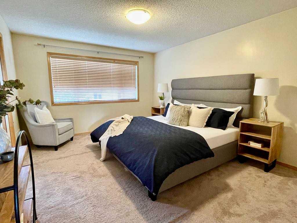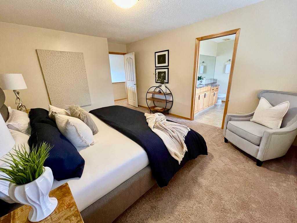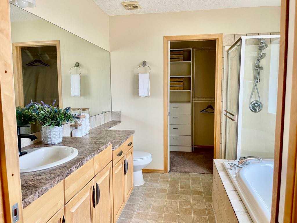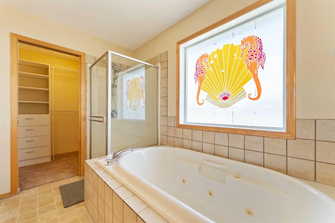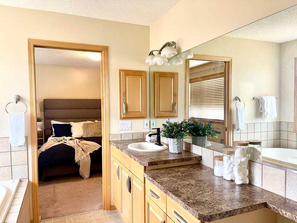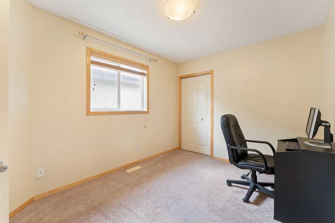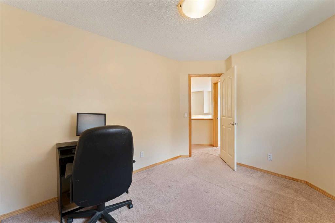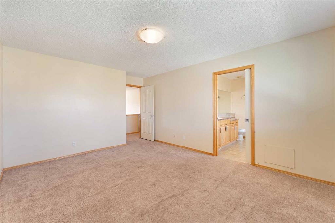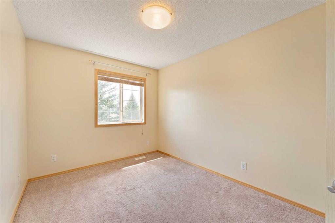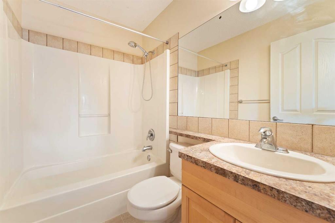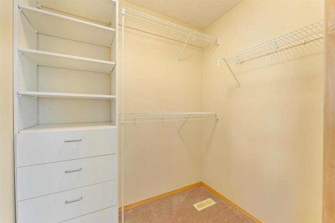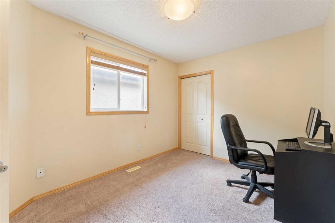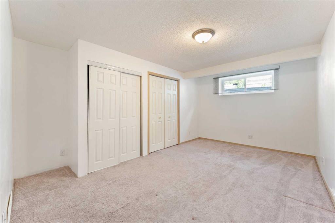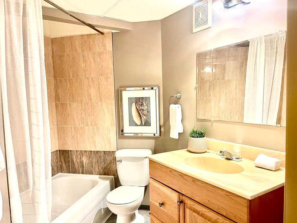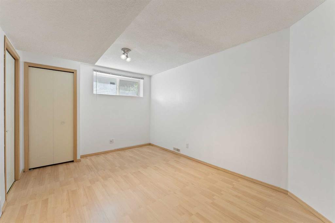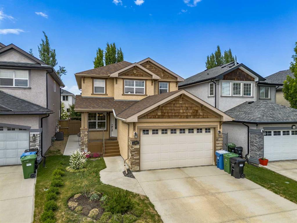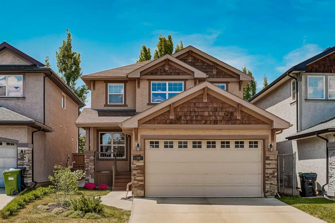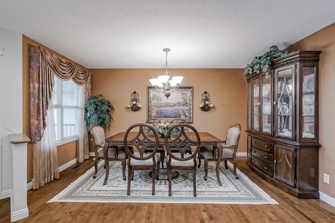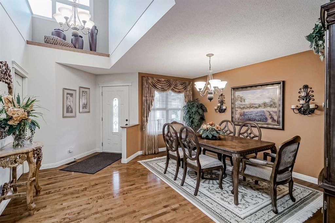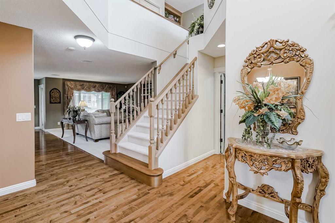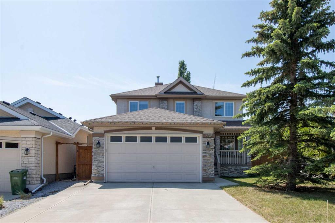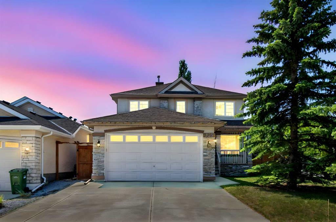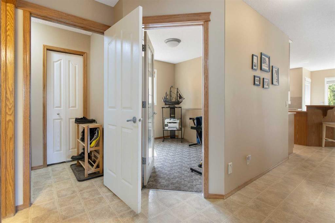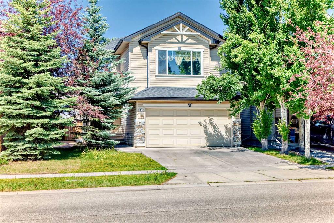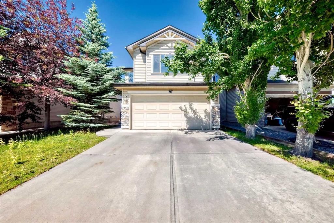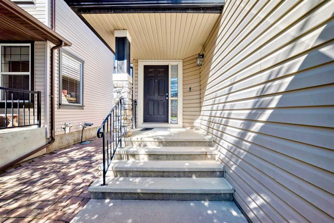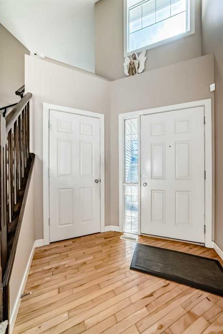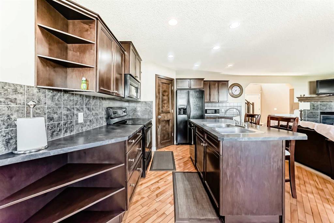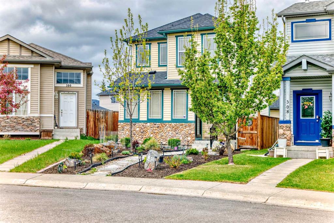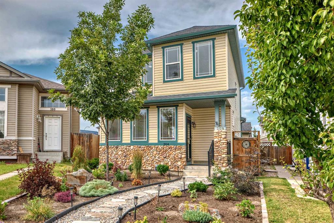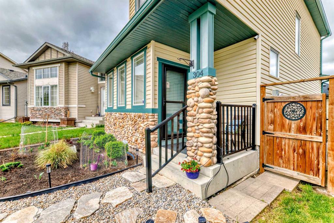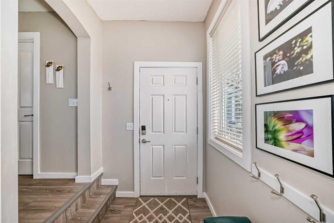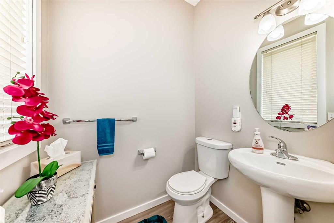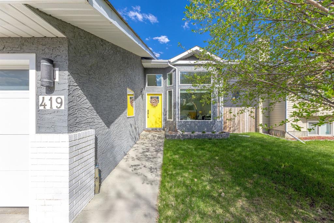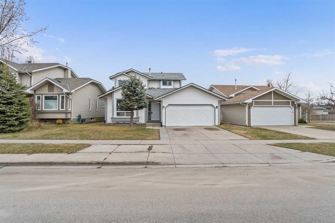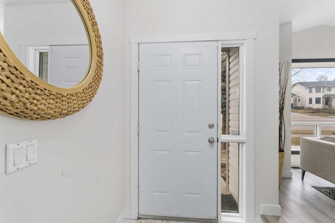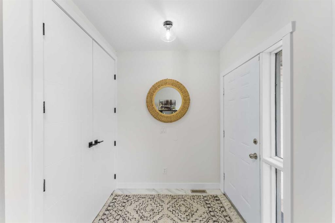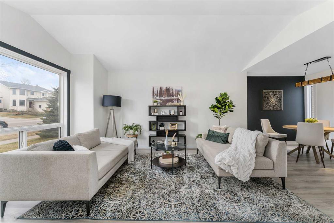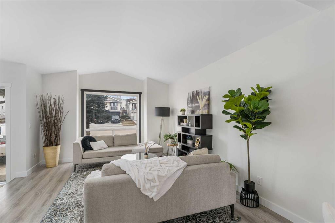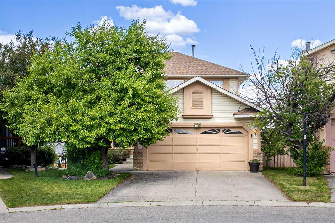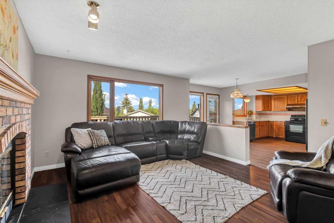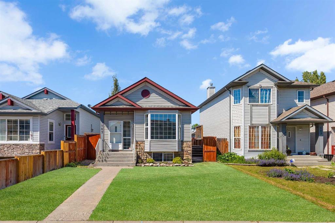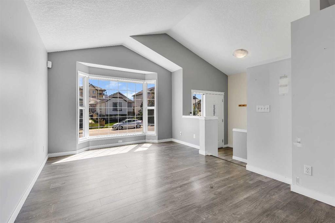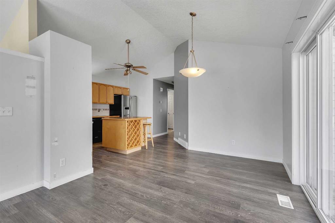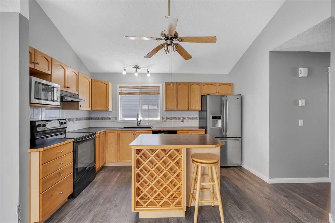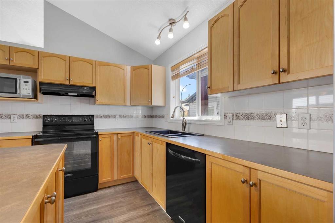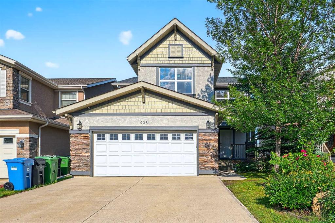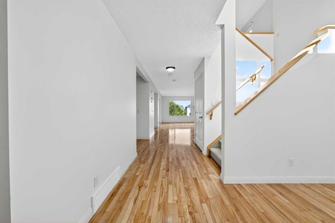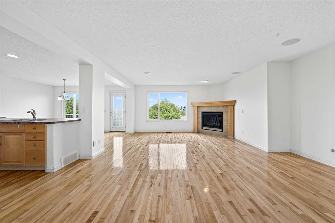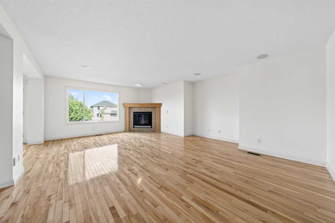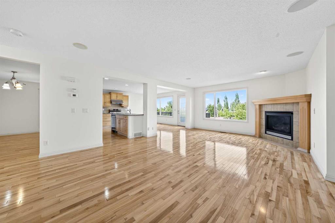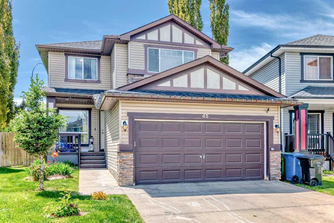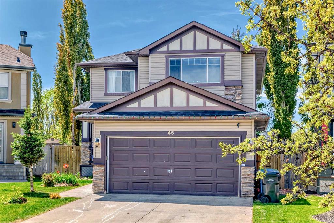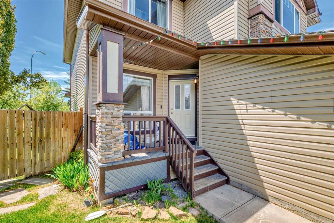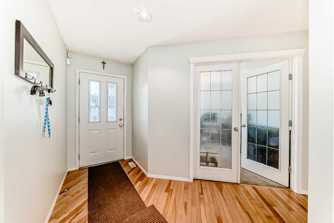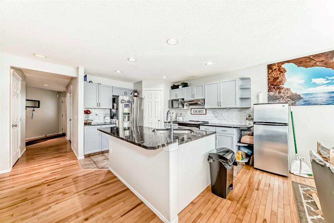19 EVERWILLOW Green SW
Calgary T2Y 4G3
MLS® Number: A2228404
$ 693,000
5
BEDROOMS
3 + 1
BATHROOMS
1,943
SQUARE FEET
2003
YEAR BUILT
This beautiful home is located in the community of Evergreen. The home boasts of an open concept layout with high ceiling by the main door entrance. The kitchen area has ample cabinets. Upstairs, it has a den and 3 bedrooms. Master's bedroom has a soaker tub, a separate shower and a walk-in closet. Meanwhile, the fully developed basement, has a recreation area, with a huge mirror, two bedrooms and a full bath. Asphalt shingles roof replaced in 2019.
| COMMUNITY | Evergreen |
| PROPERTY TYPE | Detached |
| BUILDING TYPE | House |
| STYLE | 2 Storey |
| YEAR BUILT | 2003 |
| SQUARE FOOTAGE | 1,943 |
| BEDROOMS | 5 |
| BATHROOMS | 4.00 |
| BASEMENT | Finished, Full |
| AMENITIES | |
| APPLIANCES | Dishwasher, Electric Stove, Microwave Hood Fan, Refrigerator, Washer/Dryer, Water Purifier, Window Coverings |
| COOLING | None |
| FIREPLACE | Gas |
| FLOORING | Carpet, Hardwood, Linoleum |
| HEATING | Forced Air |
| LAUNDRY | Main Level |
| LOT FEATURES | Back Yard |
| PARKING | Double Garage Attached |
| RESTRICTIONS | None Known |
| ROOF | Asphalt Shingle |
| TITLE | Fee Simple |
| BROKER | CIR Realty |
| ROOMS | DIMENSIONS (m) | LEVEL |
|---|---|---|
| Bedroom | 13`3" x 10`0" | Basement |
| Bedroom | 12`1" x 15`10" | Basement |
| 4pc Bathroom | 6`9" x 9`3" | Basement |
| Game Room | 13`4" x 17`3" | Basement |
| Furnace/Utility Room | 8`3" x 19`8" | Basement |
| Family Room | 13`8" x 18`2" | Main |
| Dining Room | 13`2" x 8`11" | Main |
| Kitchen | 13`2" x 13`5" | Main |
| Living Room | 14`11" x 14`5" | Main |
| 2pc Bathroom | 5`2" x 6`3" | Main |
| Laundry | 5`11" x 10`9" | Main |
| Other | 18`3" x 21`6" | Main |
| Bedroom | 9`0" x 12`5" | Second |
| Bedroom | 9`0" x 12`10" | Second |
| Den | 11`9" x 11`2" | Second |
| Bedroom - Primary | 12`1" x 16`7" | Second |
| 4pc Ensuite bath | 9`3" x 8`9" | Second |
| 4pc Bathroom | 5`1" x 7`4" | Second |

