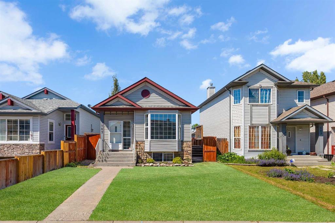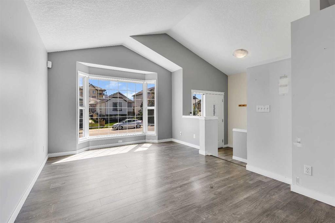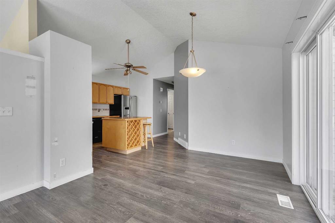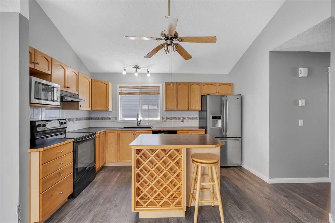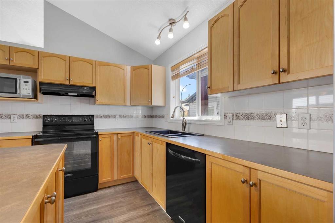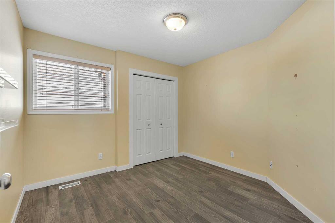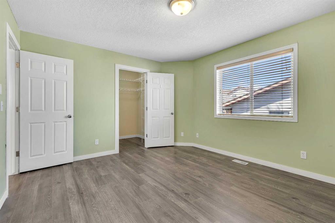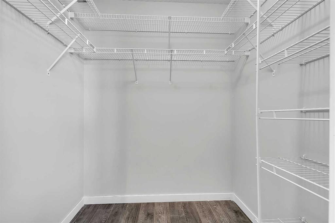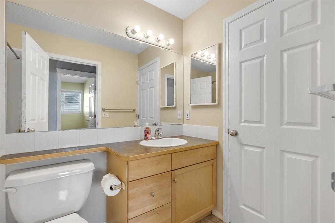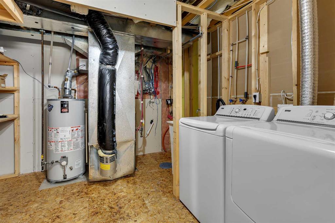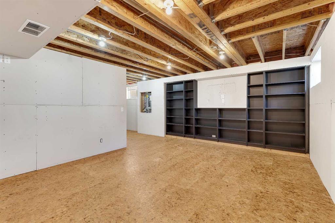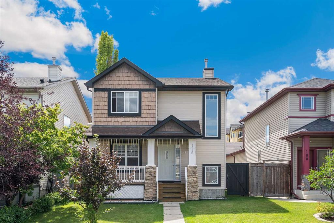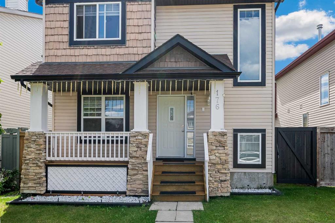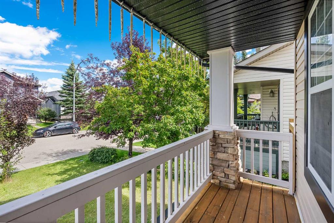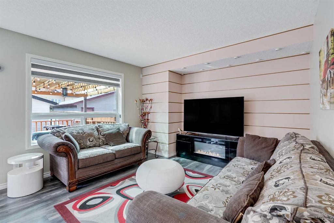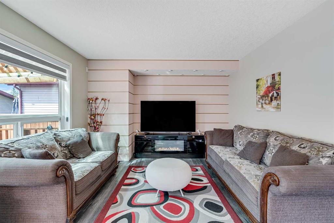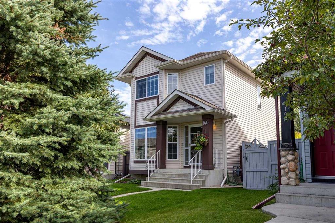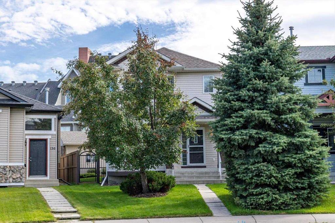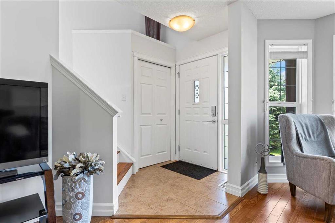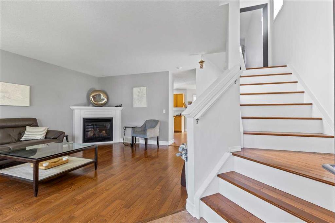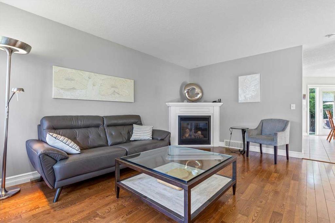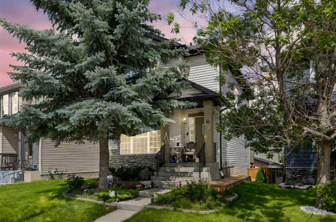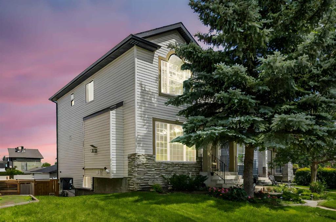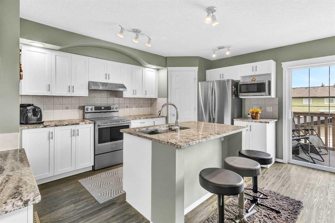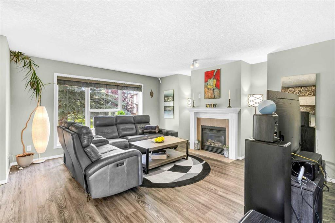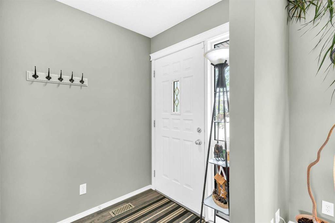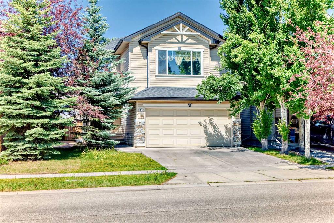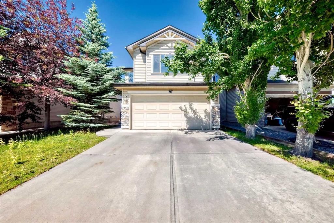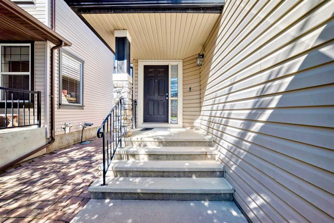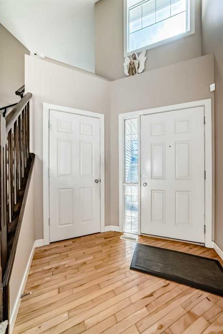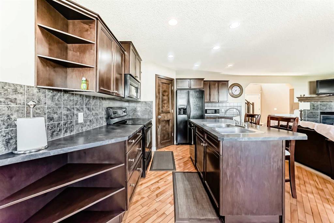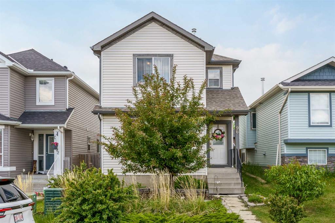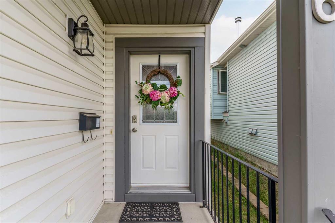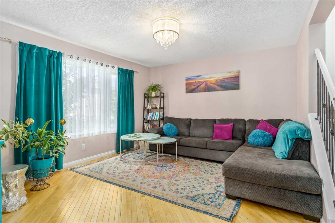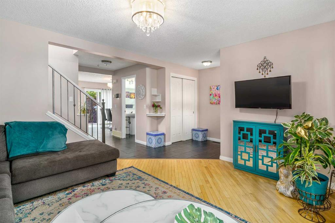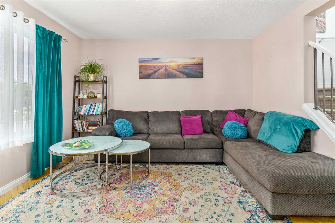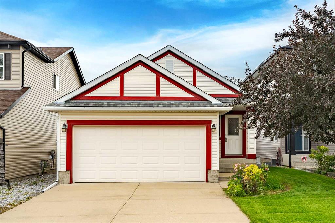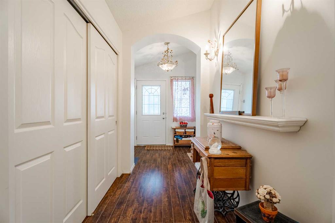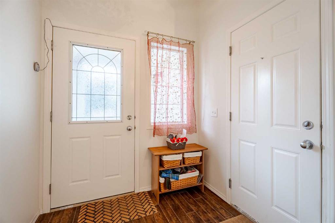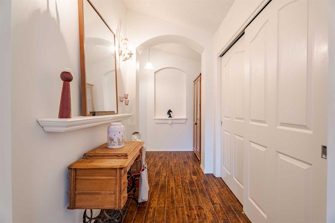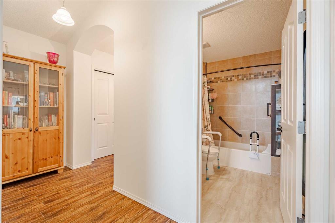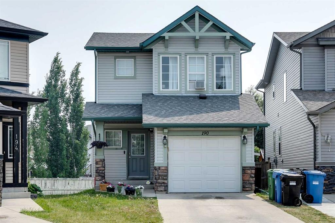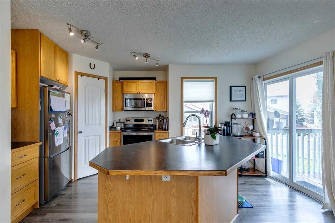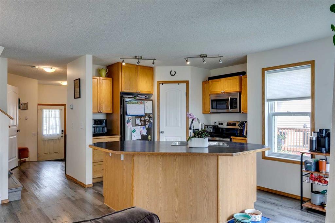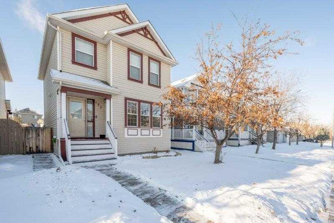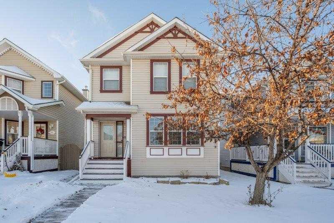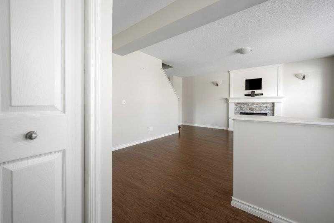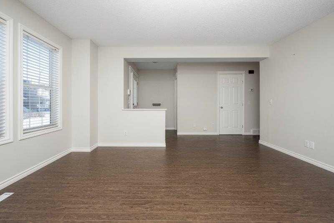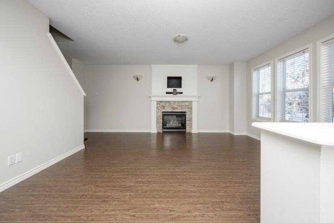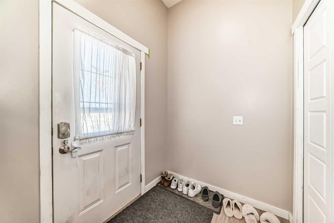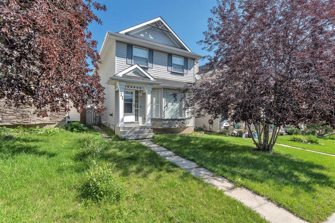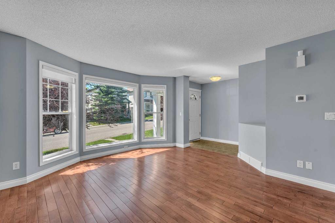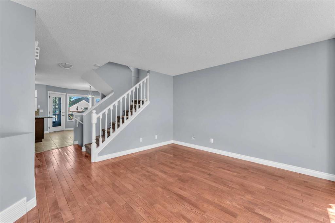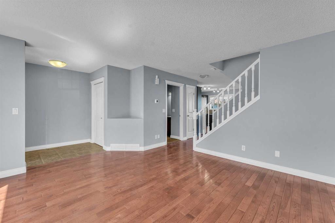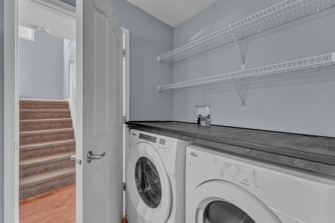187 Eversyde Circle SW
Calgary T2Y4T4
MLS® Number: A2226949
$ 569,000
3
BEDROOMS
2 + 0
BATHROOMS
876
SQUARE FEET
2004
YEAR BUILT
*PRICE REDUCTION* Welcome to this beautiful bi-level gem in the vibrant community of Evergreen! As you walk in the front door you are greeted by a large living room with airy vaulted ceilings and tons of natural light. Walk a few steps and you are in the spacious kitchen featuring ample counter space, an island with built-in wine storage, and updated appliances. You will find updated vinyl flooring throughout the entire main floor giving the home a clean and modern look with the enhanced durability of vinyl. The main floor also features two bedrooms including the primary with a walk-in closet as well as a 4-piece bathroom. Downstairs is partially finished and the perfect canvas to make your own! Featuring a roughed in bathroom, full drywall and insulation, updated mechanical systems, a bright bedroom and a rec room that could be further divided into bedrooms used as a media or flex space. Outside there is brand new sod lawn in the front yard and a 22’x22’ detached double garage, perfect for parking and storage. Book a showing to come see this beautiful home today!
| COMMUNITY | Evergreen |
| PROPERTY TYPE | Detached |
| BUILDING TYPE | House |
| STYLE | Bi-Level |
| YEAR BUILT | 2004 |
| SQUARE FOOTAGE | 876 |
| BEDROOMS | 3 |
| BATHROOMS | 2.00 |
| BASEMENT | Full, Partially Finished |
| AMENITIES | |
| APPLIANCES | Dishwasher, Freezer, Refrigerator, Washer/Dryer |
| COOLING | Other |
| FIREPLACE | N/A |
| FLOORING | Tile, Vinyl |
| HEATING | Forced Air |
| LAUNDRY | Main Level |
| LOT FEATURES | Back Yard, Lawn, Rectangular Lot |
| PARKING | Double Garage Detached, Off Street |
| RESTRICTIONS | None Known |
| ROOF | Asphalt Shingle |
| TITLE | Fee Simple |
| BROKER | Grey Rock Properties |
| ROOMS | DIMENSIONS (m) | LEVEL |
|---|---|---|
| Furnace/Utility Room | 10`4" x 10`1" | Lower |
| Storage | 7`6" x 10`9" | Lower |
| Hall | 10`11" x 14`6" | Lower |
| Bedroom | 9`11" x 11`5" | Lower |
| 3pc Bathroom | 6`6" x 4`11" | Lower |
| Game Room | 17`9" x 13`7" | Lower |
| 4pc Bathroom | 5`2" x 8`10" | Main |
| Dining Room | 9`6" x 10`4" | Main |
| Bedroom - Primary | 13`5" x 11`8" | Main |
| Kitchen | 9`5" x 13`4" | Main |
| Foyer | 7`6" x 7`8" | Main |
| Hall | 3`2" x 7`4" | Main |
| Living Room | 11`0" x 12`9" | Main |
| Bedroom | 9`10" x 10`4" | Main |
| Walk-In Closet | 5`2" x 6`0" | Main |

