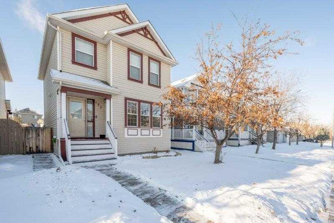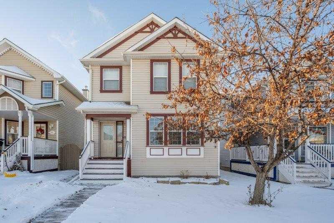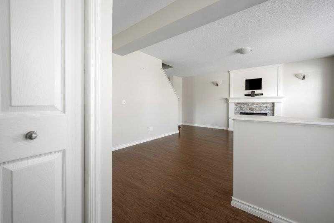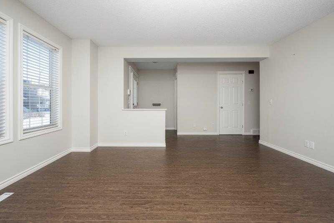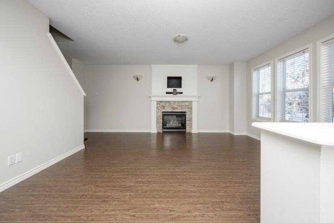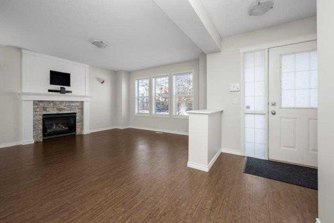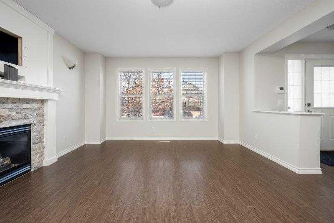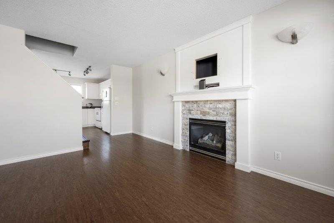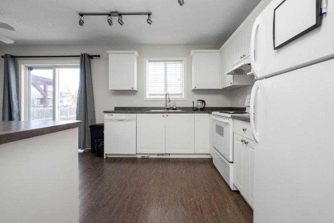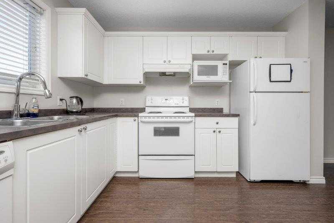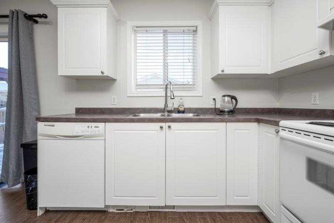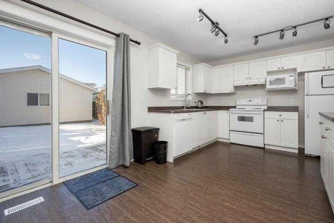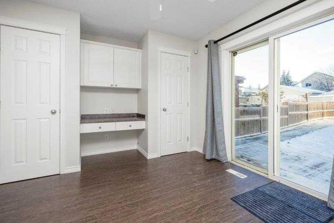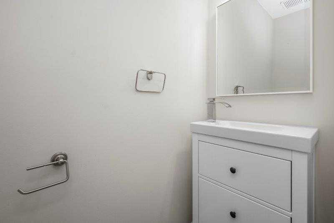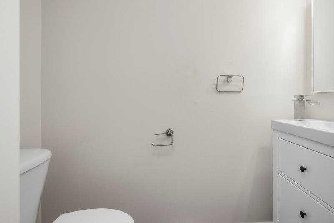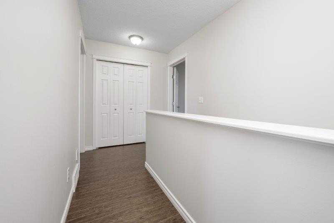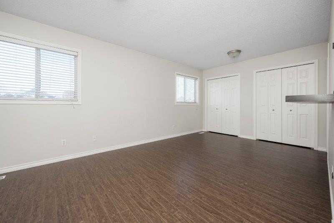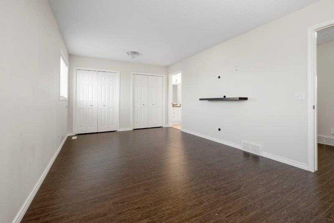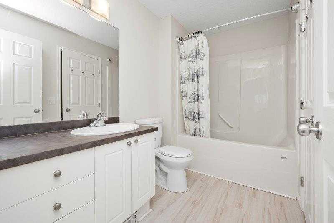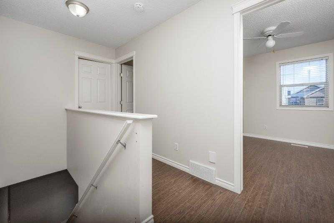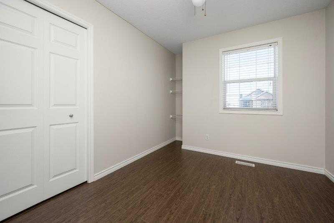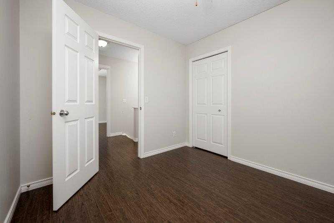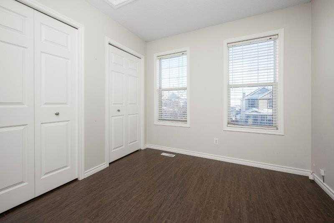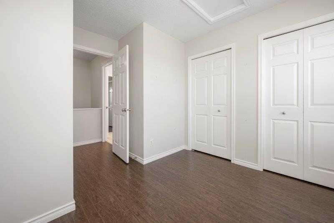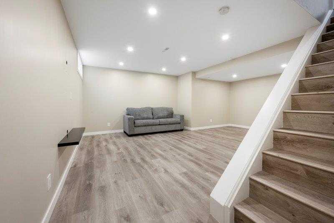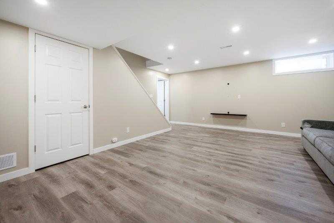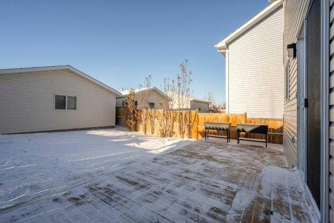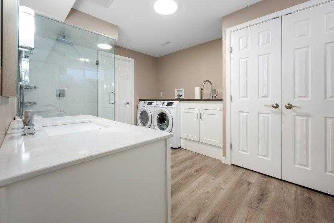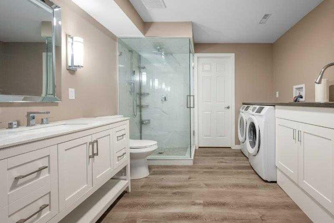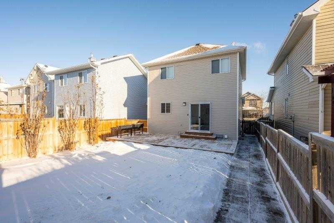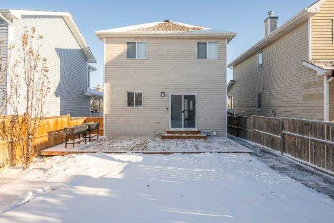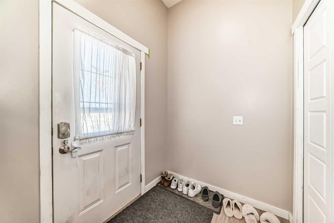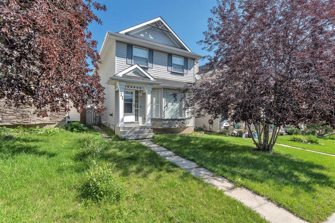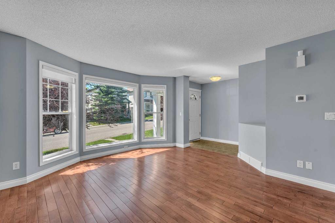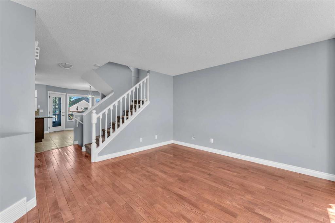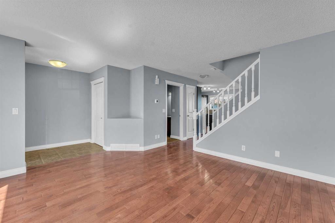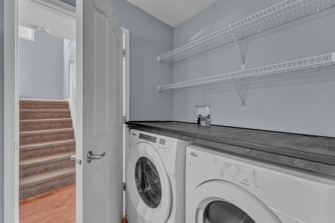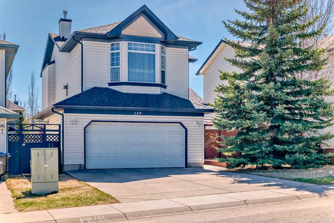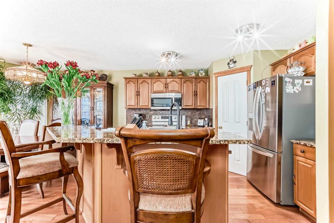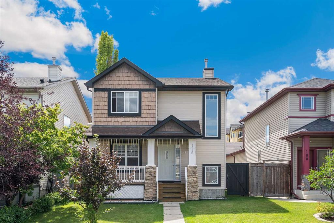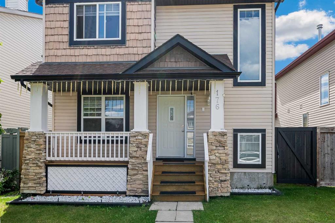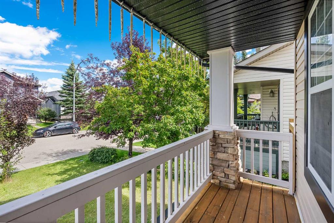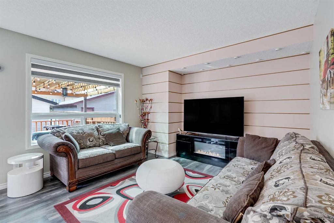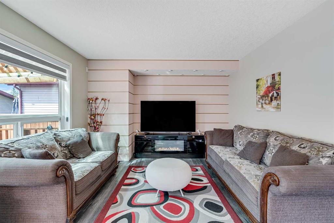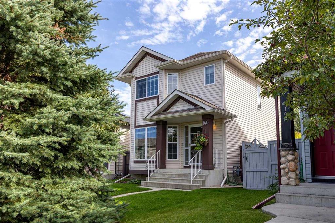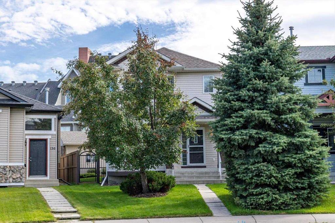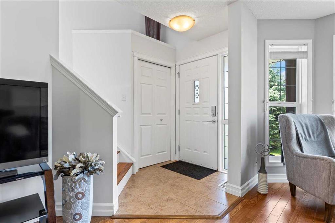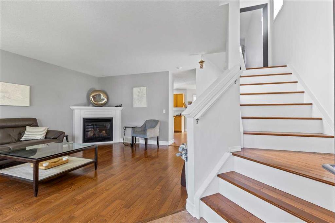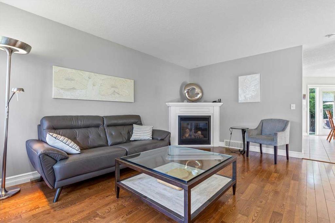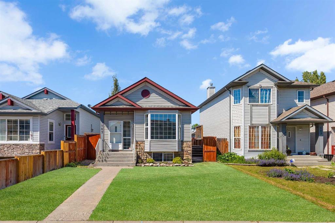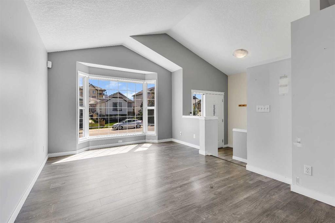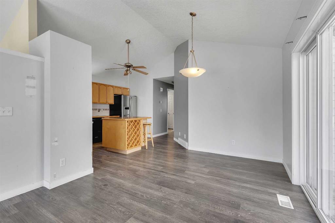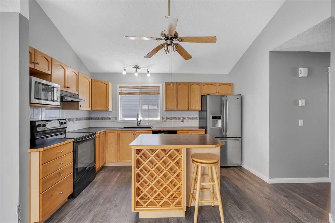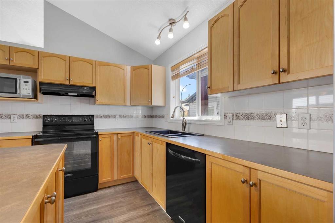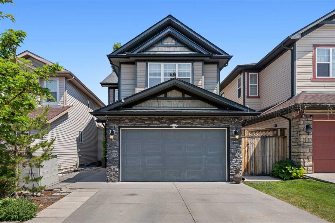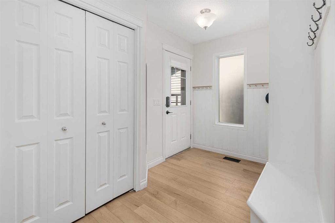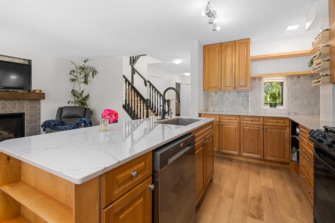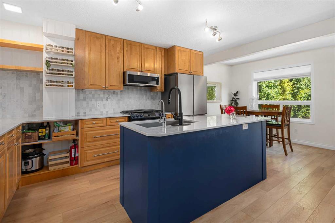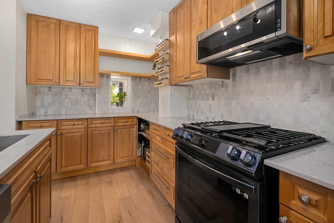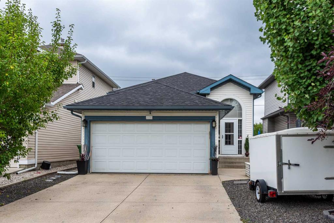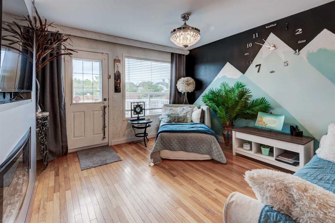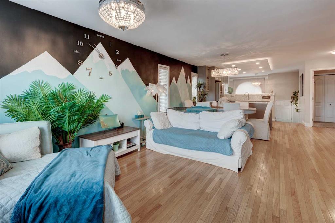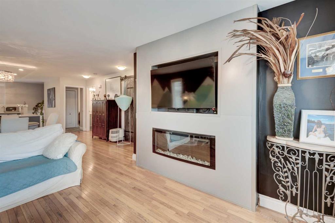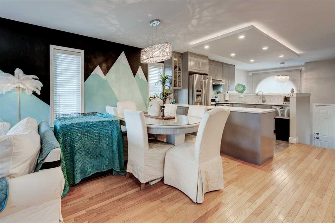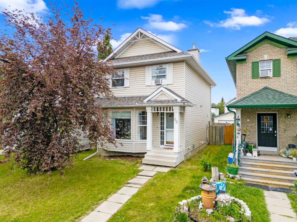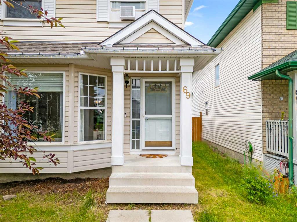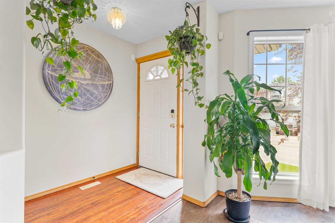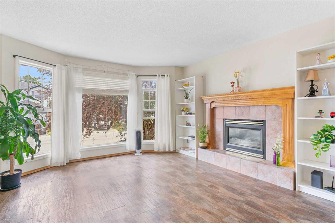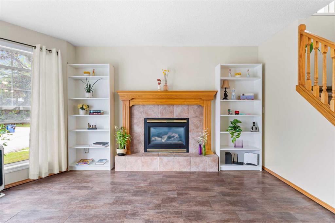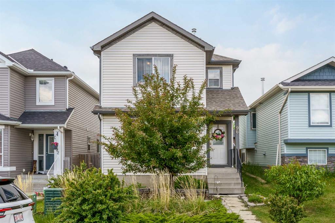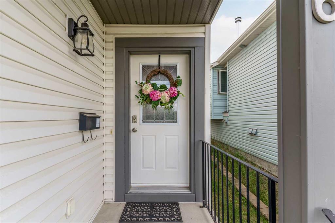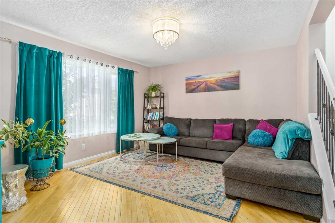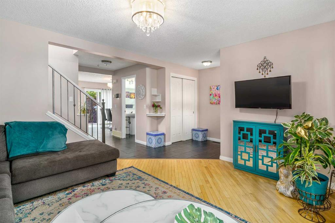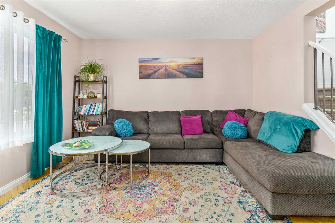125 Bridleglen Manor SW
Calgary T2Y 3X1
MLS® Number: A2248661
$ 549,900
3
BEDROOMS
3 + 1
BATHROOMS
1,301
SQUARE FEET
2000
YEAR BUILT
1900 Square feet of developed living space on three levels. 3 Bathroom, 3 bedroom Home, with Upgraded laminate flooring on the main, large open living/dining room with a gas fireplace,. Massive eat in kitchen with moveable island for prepping food,. Plenty of storage for a growing family. Master bedroom is LARGE, two other bedrooms are generous in size. Completely finished basement, developed with a three piece bath, with walk in shower and laundry room. New roof in 2021. Yard is fully fenced, private and has a ground level deck, accessible from the sliding glass doors off the kitchen. The oversized double detached garage is off a paved back lane. This property is within walking distance of Major grocery stores, Shoppers Drug Mart, Schools, parks and major transportation routes. On a quiet street with local traffic. Quick possession available. Come and make this your new Home. Priced less than most Townhomes in the South West.
| COMMUNITY | Bridlewood |
| PROPERTY TYPE | Detached |
| BUILDING TYPE | House |
| STYLE | 2 Storey |
| YEAR BUILT | 2000 |
| SQUARE FOOTAGE | 1,301 |
| BEDROOMS | 3 |
| BATHROOMS | 4.00 |
| BASEMENT | Finished, Full |
| AMENITIES | |
| APPLIANCES | Dishwasher, Dryer, Electric Stove, Garage Control(s), Range Hood, Refrigerator, Washer, Window Coverings |
| COOLING | None |
| FIREPLACE | Gas |
| FLOORING | Laminate, Vinyl |
| HEATING | Forced Air |
| LAUNDRY | In Bathroom, Lower Level |
| LOT FEATURES | Rectangular Lot |
| PARKING | Double Garage Detached |
| RESTRICTIONS | None Known |
| ROOF | Asphalt Shingle |
| TITLE | Fee Simple |
| BROKER | Unison Realty Group Ltd. |
| ROOMS | DIMENSIONS (m) | LEVEL |
|---|---|---|
| 3pc Bathroom | 12`6" x 10`0" | Lower |
| Family Room | 20`11" x 10`8" | Lower |
| 3pc Bathroom | 9`11" x 12`5" | Lower |
| Furnace/Utility Room | 11`2" x 7`1" | Lower |
| Entrance | 7`2" x 6`5" | Main |
| 2pc Bathroom | 6`4" x 2`8" | Main |
| Living Room | 14`10" x 14`6" | Main |
| Kitchen With Eating Area | 10`7" x 8`10" | Main |
| Dining Room | 12`2" x 10`6" | Main |
| Bedroom - Primary | 20`11" x 10`8" | Second |
| Bedroom | 10`0" x 9`8" | Second |
| Bedroom | 11`6" x 8`5" | Second |
| 4pc Ensuite bath | 9`7" x 5`7" | Second |

