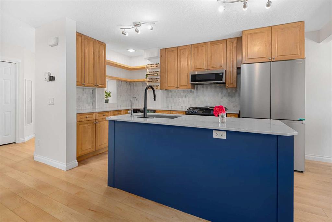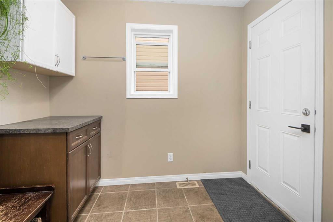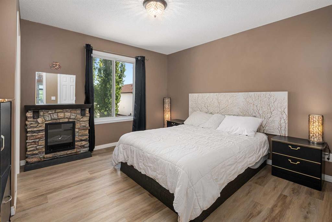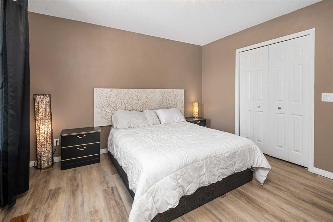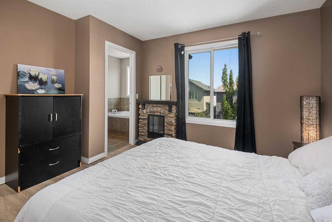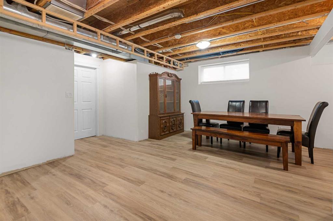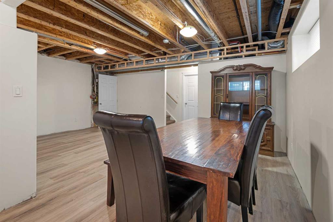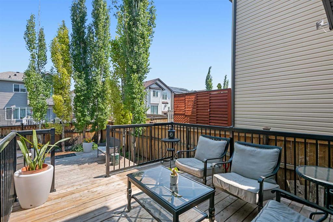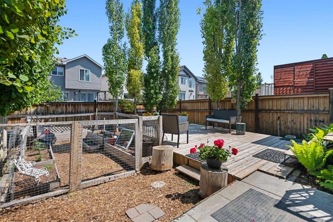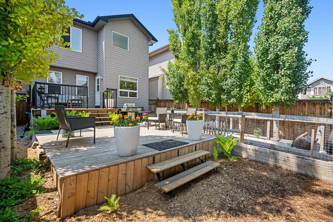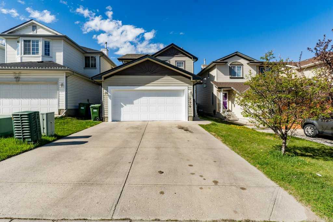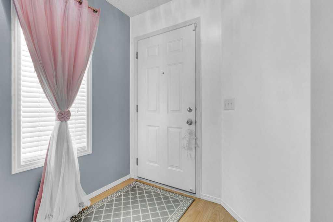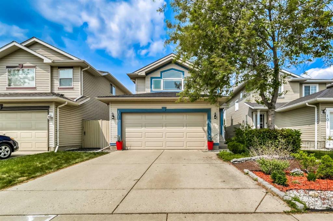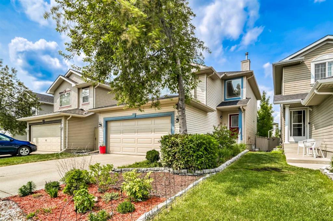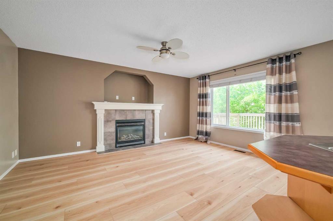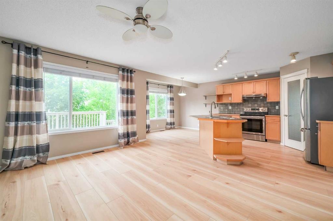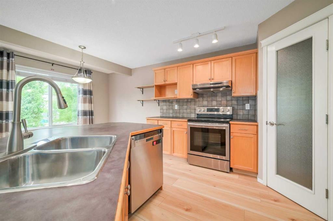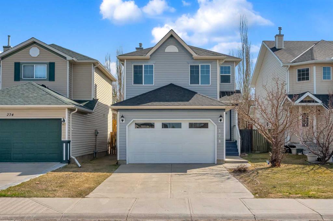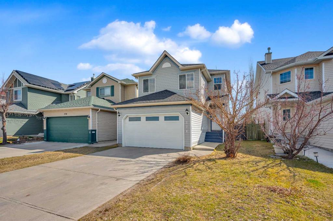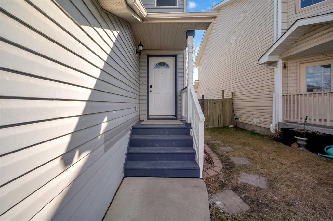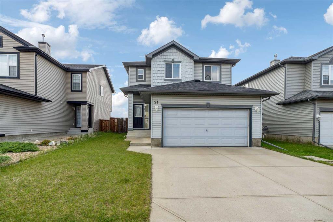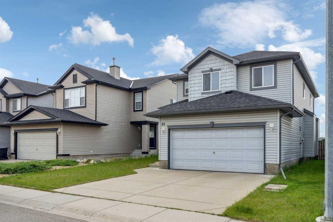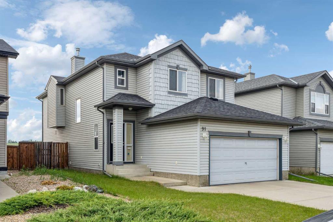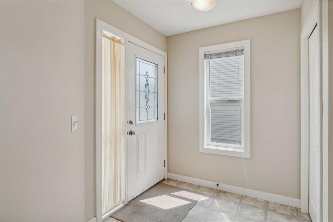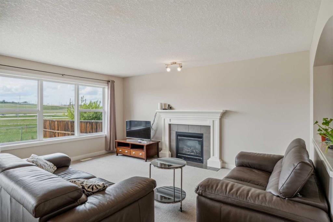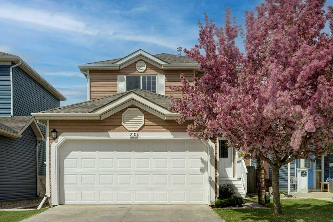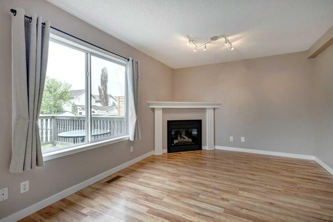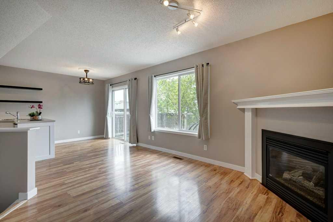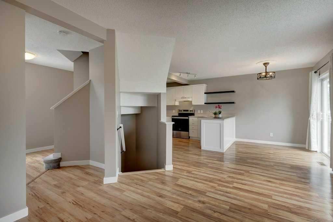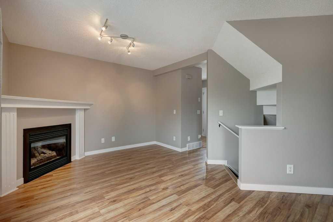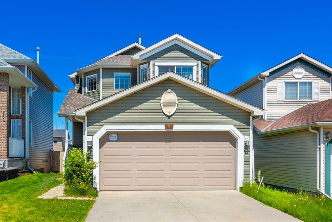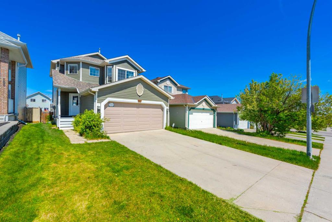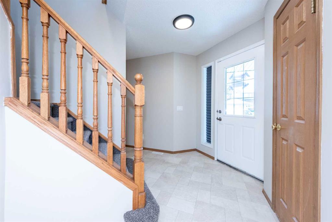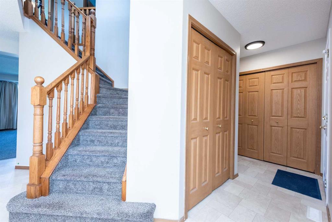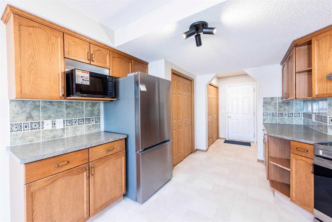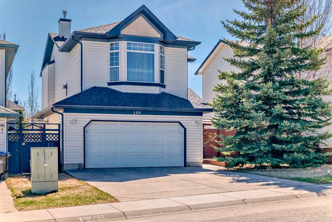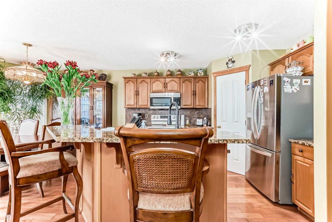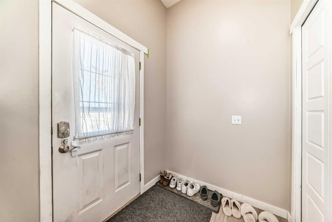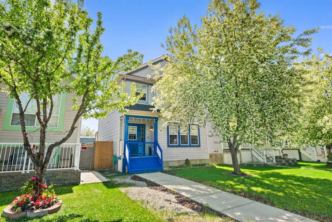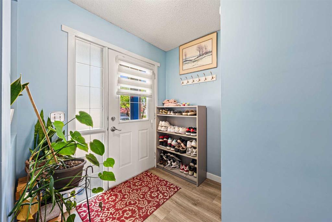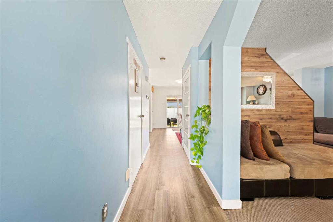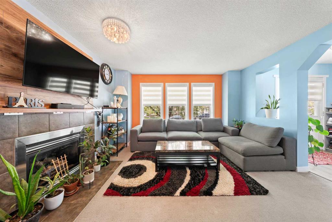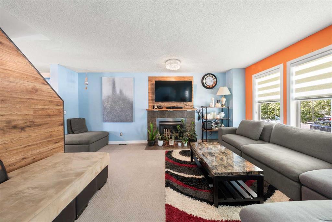260 Bridleridge View SW
Calgary T2Y 0E6
MLS® Number: A2229812
$ 649,900
3
BEDROOMS
2 + 1
BATHROOMS
1,669
SQUARE FEET
2008
YEAR BUILT
Welcome Home! With over 1600 square feet of living space, this home has much to offer a growing family. Upon entering, you'll find convenient built-in seating as well as vinyl plank floors which flow throughout the main level right through to the sizeable living room with cozy gas fireplace. The renovated kitchen has a central island, stainless appliances, a gas stove, an abundance of cabinets and counter space and is adjacent to the dining room overlooking your private backyard. The 2 piece powder room and laundry room complete this level. The upper level has the bonus room (currently used as a 4th bedroom), 2 more generous sized bedrooms and the main bath. There is a spacious primary bedroom with 4 piece ensuite featuring a soaking tub and separate shower. The basement has been partially renovated to include a large rec room, second laundry room hook-ups for optional separate living quarters and plenty of storage space. Other updates include hot water tank in 2024. Your private backyard has a multi-tiered deck with gas line for BBQ, plenty of trees and a garden area to grow flowers and vegetables. Located on a quiet street and close to schools and shopping with great access to Macleod Trail and Stoney Trail, making commuting in or out of the city a breeze!
| COMMUNITY | Bridlewood |
| PROPERTY TYPE | Detached |
| BUILDING TYPE | House |
| STYLE | 2 Storey |
| YEAR BUILT | 2008 |
| SQUARE FOOTAGE | 1,669 |
| BEDROOMS | 3 |
| BATHROOMS | 3.00 |
| BASEMENT | Full, Partially Finished |
| AMENITIES | |
| APPLIANCES | Dishwasher, Dryer, Gas Stove, Microwave Hood Fan, Refrigerator, Washer |
| COOLING | None |
| FIREPLACE | Gas, Living Room, Mantle, Tile |
| FLOORING | Carpet, Ceramic Tile, Hardwood, Laminate |
| HEATING | Forced Air |
| LAUNDRY | Main Level |
| LOT FEATURES | Back Yard, Few Trees, Front Yard, Garden, Landscaped, Lawn, Private, Rectangular Lot |
| PARKING | Double Garage Attached, Driveway, Garage Faces Front |
| RESTRICTIONS | None Known |
| ROOF | Asphalt Shingle |
| TITLE | Fee Simple |
| BROKER | Real Broker |
| ROOMS | DIMENSIONS (m) | LEVEL |
|---|---|---|
| Family Room | 19`10" x 18`3" | Basement |
| Laundry | Basement | |
| Living Room | 12`10" x 11`0" | Main |
| Kitchen | 13`6" x 8`2" | Main |
| Dining Room | 9`11" x 7`2" | Main |
| Mud Room | 8`5" x 5`10" | Main |
| 2pc Bathroom | Main | |
| Bonus Room | 15`11" x 10`9" | Upper |
| Bedroom - Primary | 11`11" x 11`10" | Upper |
| 4pc Ensuite bath | Upper | |
| Bedroom | 12`1" x 8`7" | Upper |
| Bedroom | 8`10" x 8`7" | Upper |
| 4pc Bathroom | Upper |







