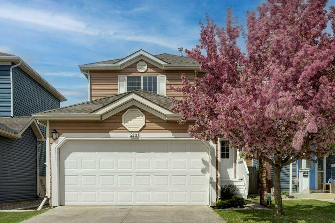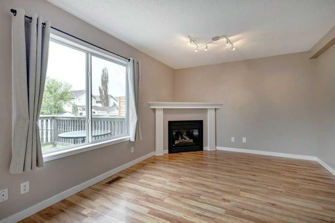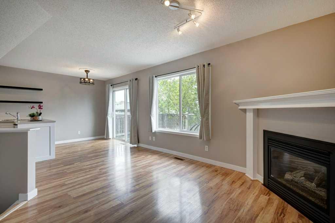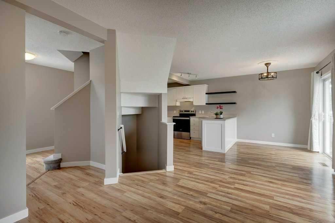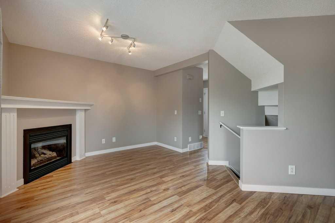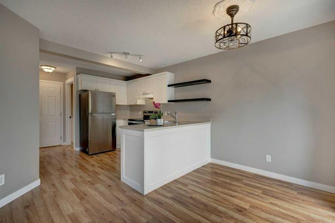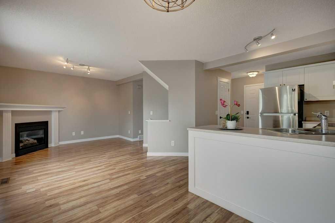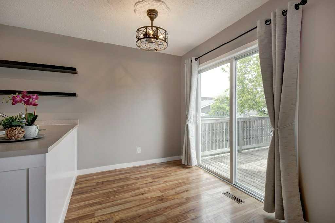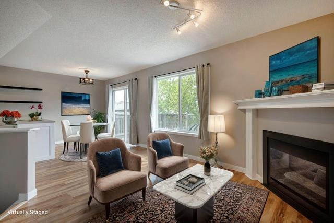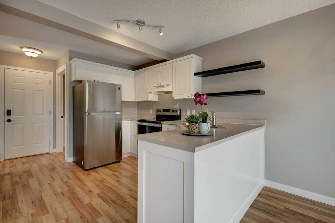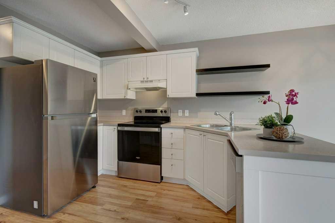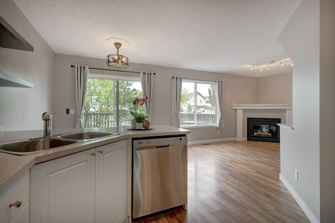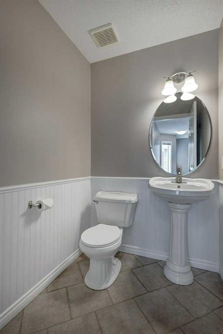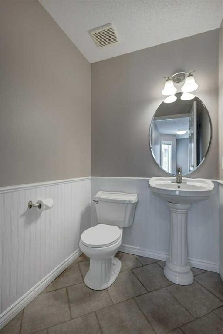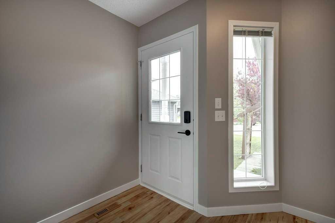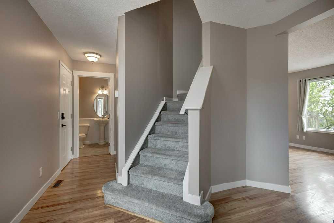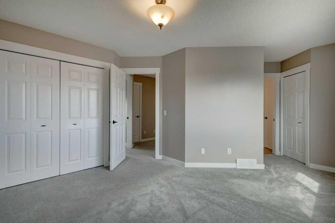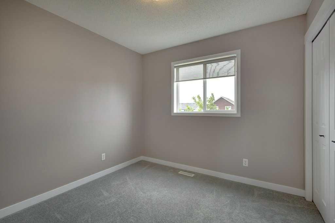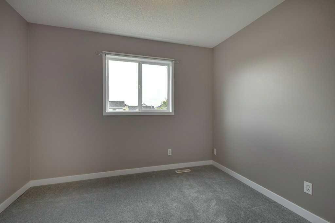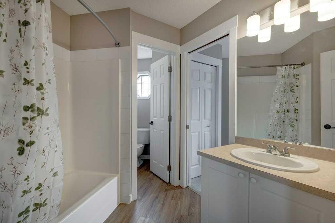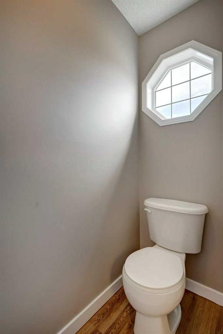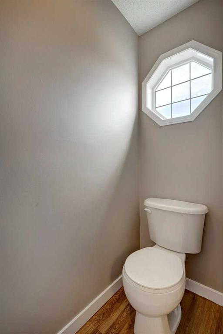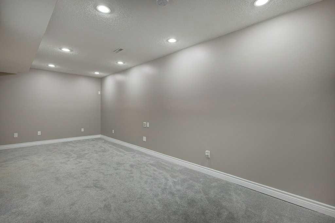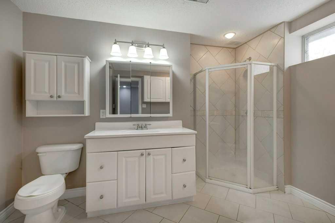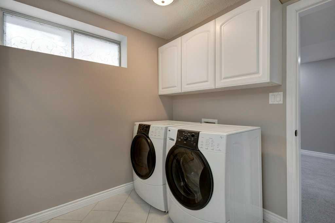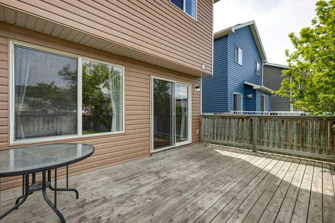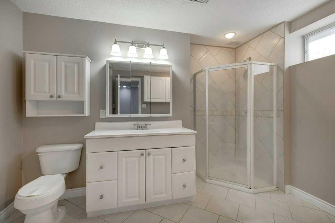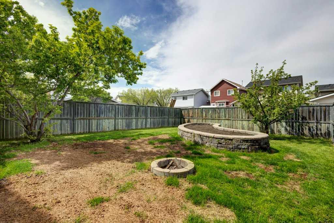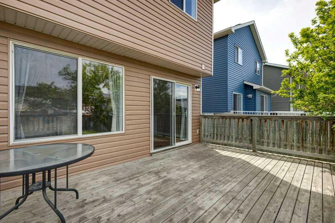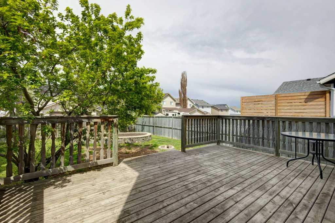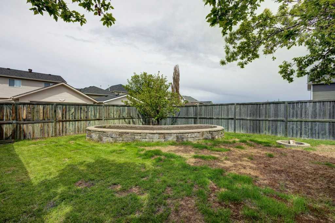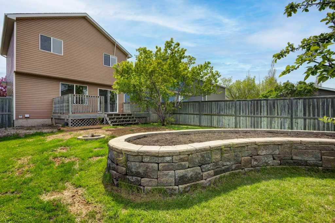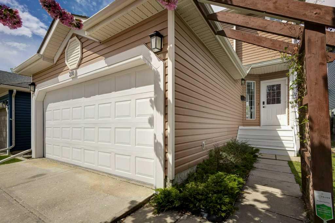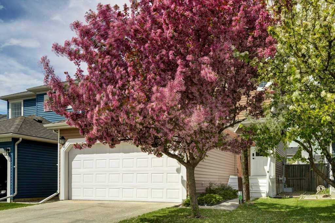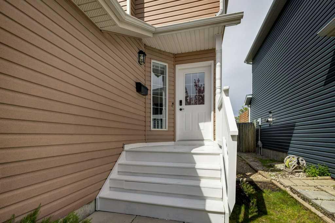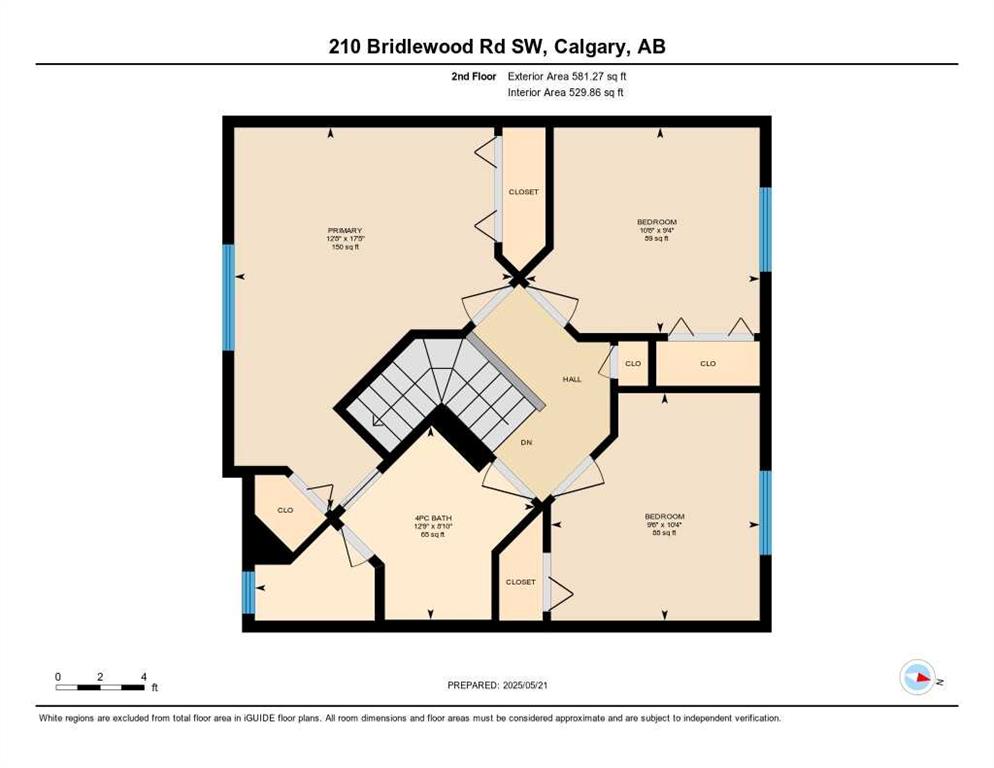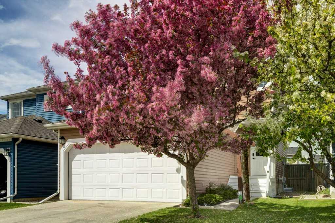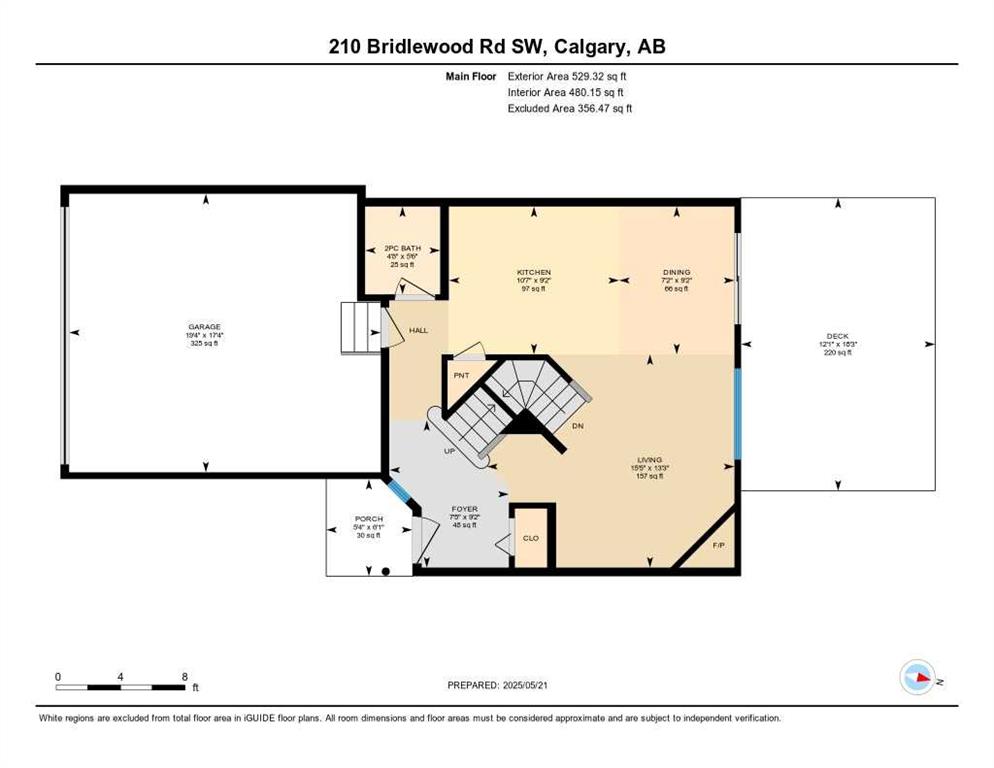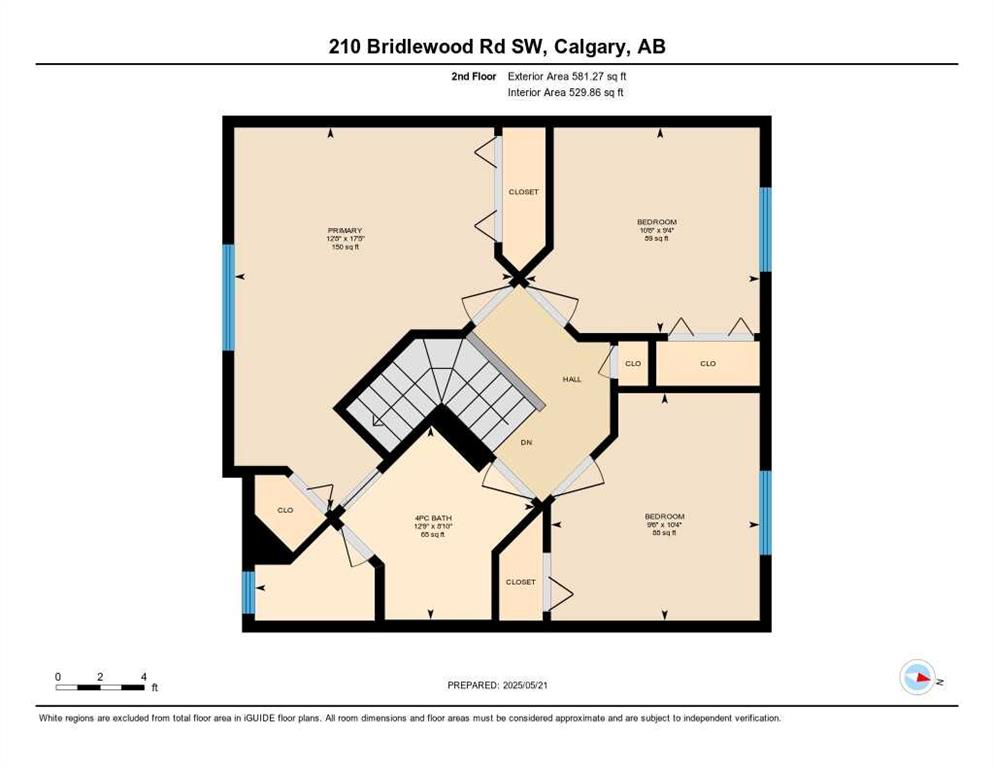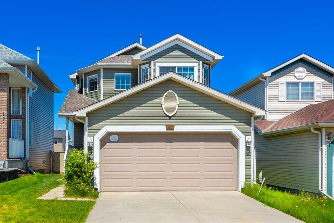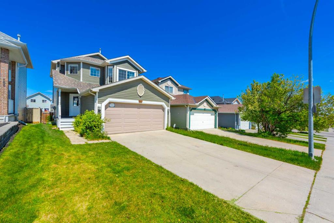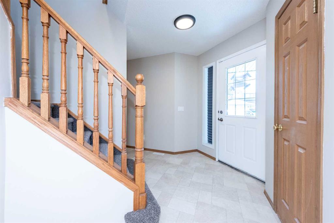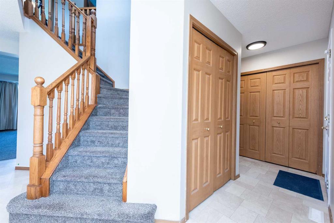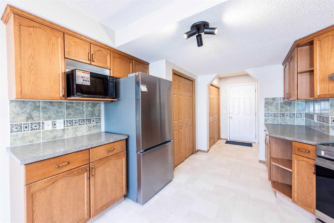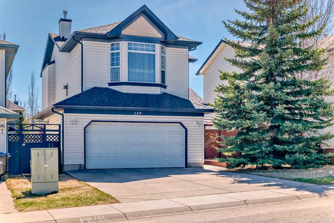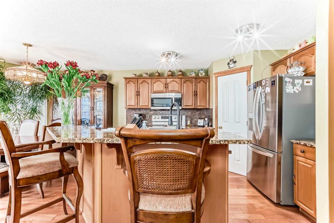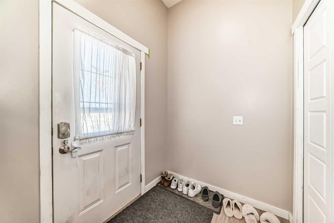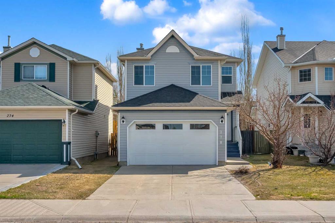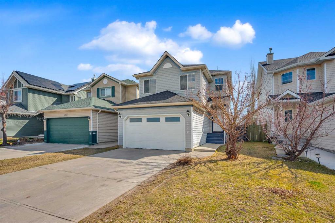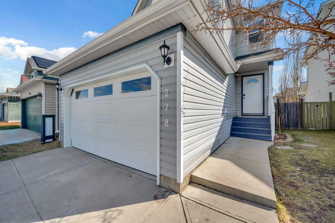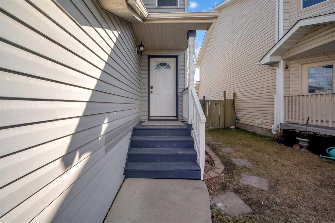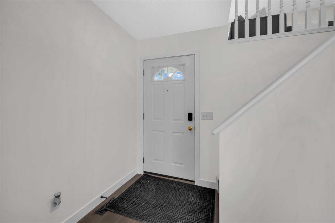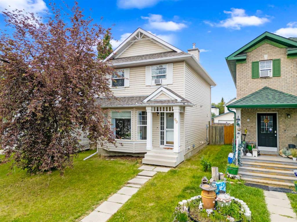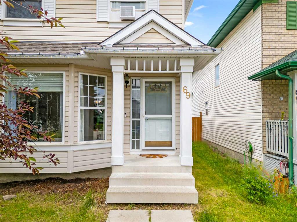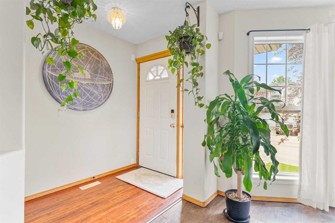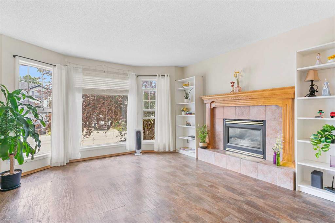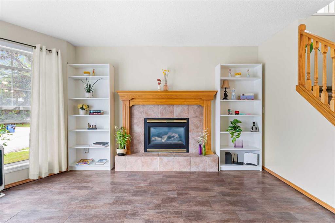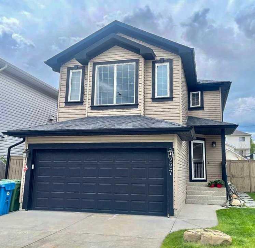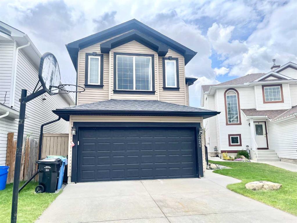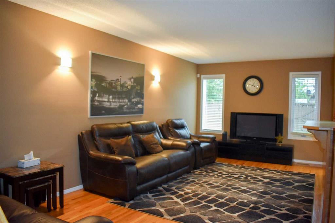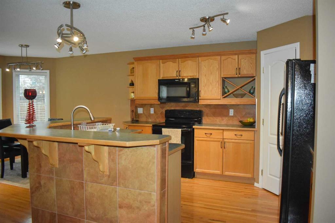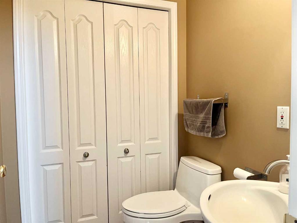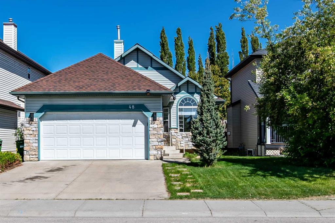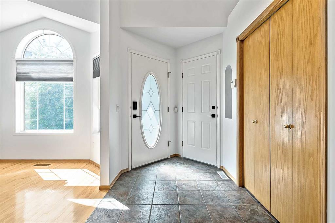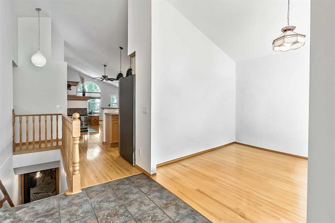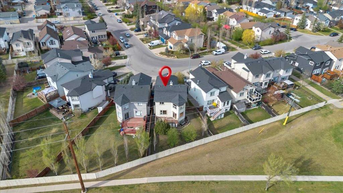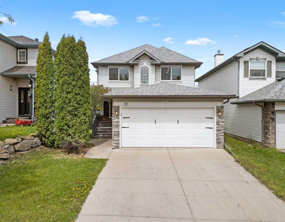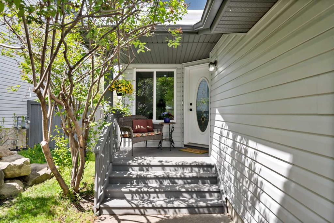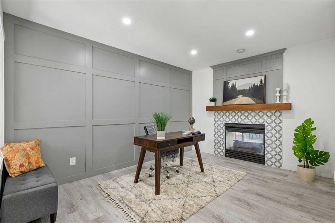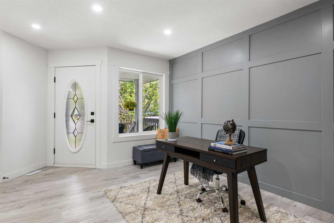210 Bridlewood Road SW
Calgary T2Y3X1
MLS® Number: A2222754
$ 599,995
3
BEDROOMS
2 + 1
BATHROOMS
1,111
SQUARE FEET
1999
YEAR BUILT
Welcome to this beautifully maintained two-story home nestled in the sought after southwest community of Bridlewood. Offering 3 spacious bedroom and 3 baths with a quick possession. This fully finished property with approximately 1570 sq' of living space is perfect for families and is move in ready with fresh neutral paint throughout. The main level boasts a functional layout with generous living and dining spaces, along with a corner gas fireplace to cozy up in front of on cold nights and a 2 piece bath. The upper level features 3 comfortable sized bedrooms, 4 piece bath and ample natural light with southern exposure. The finished basement provides additional living space that is ideal for a family room, home office or gym. Also a 3 piece bath is also located on this level for your convenience. Step outside to enjoy the fenced backyard complete with a large deck, perfect for summer gathering, BBQ nights and outdoor relaxation. Enjoy watching your flowers grow in the "design raised" flower bed along with mature trees for privacy. The double attached garage is conveniently located just off the kitchen for easy access with groceries. Located within walking distance to schools, Daycare, parks, and all the amenities Bridlewood has to offer. Easy access to Stoney Trail makes getting around the city a breeze. This home combines comfort and functionality and location in one great package. Book your showing today and get moving in !
| COMMUNITY | Bridlewood |
| PROPERTY TYPE | Detached |
| BUILDING TYPE | House |
| STYLE | 2 Storey |
| YEAR BUILT | 1999 |
| SQUARE FOOTAGE | 1,111 |
| BEDROOMS | 3 |
| BATHROOMS | 3.00 |
| BASEMENT | Finished, Full |
| AMENITIES | |
| APPLIANCES | Dishwasher, Electric Stove, Garage Control(s), Range Hood, Refrigerator, Washer/Dryer, Window Coverings |
| COOLING | None |
| FIREPLACE | Gas |
| FLOORING | Carpet, Laminate, Vinyl Plank |
| HEATING | Forced Air |
| LAUNDRY | In Basement |
| LOT FEATURES | Back Yard, Front Yard, Garden, Landscaped, Lawn, Rectangular Lot, Street Lighting |
| PARKING | Double Garage Attached, Parking Pad |
| RESTRICTIONS | Easement Registered On Title, Restrictive Covenant-Building Design/Size |
| ROOF | Asphalt Shingle |
| TITLE | Fee Simple |
| BROKER | CIR Realty |
| ROOMS | DIMENSIONS (m) | LEVEL |
|---|---|---|
| 3pc Bathroom | 11`2" x 10`1" | Basement |
| Family Room | 21`4" x 10`10" | Basement |
| Furnace/Utility Room | 9`5" x 7`11" | Basement |
| Balcony | 18`3" x 12`1" | Main |
| Covered Porch | 6`1" x 5`4" | Main |
| 2pc Bathroom | 5`6" x 4`8" | Main |
| Dining Room | 9`2" x 7`2" | Main |
| Foyer | 9`2" x 7`5" | Main |
| Kitchen | 9`2" x 10`7" | Main |
| Living Room | 13`3" x 15`5" | Main |
| 4pc Bathroom | 8`10" x 12`9" | Second |
| Bedroom | 10`4" x 9`6" | Second |
| Bedroom | 9`4" x 10`8" | Second |
| Bedroom - Primary | 17`5" x 12`8" | Second |

