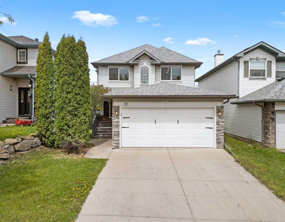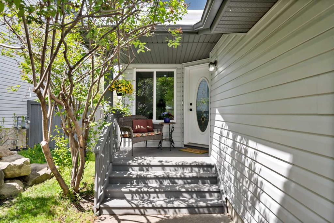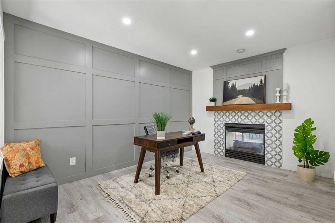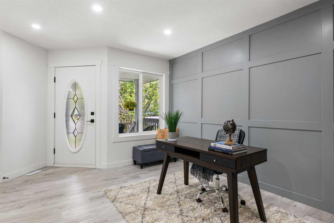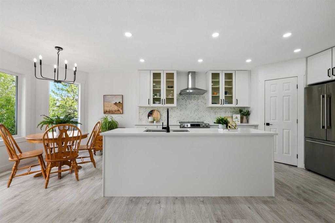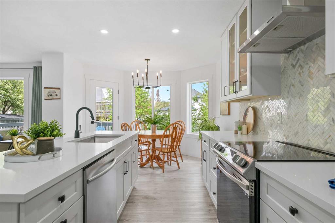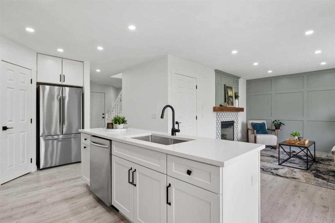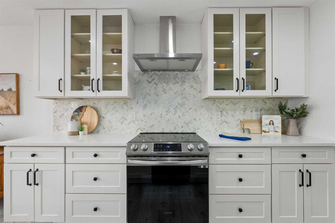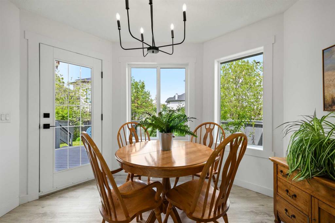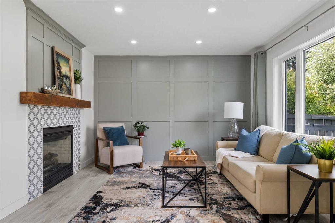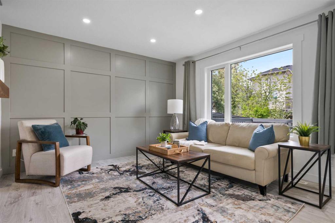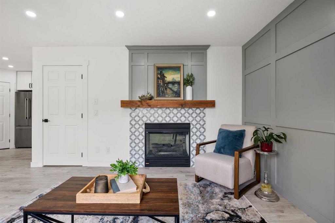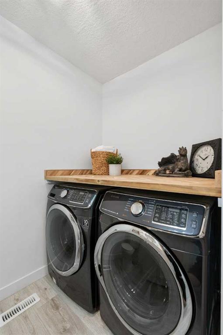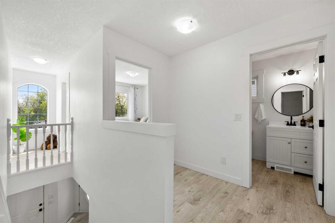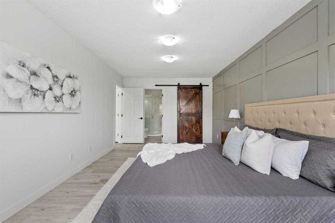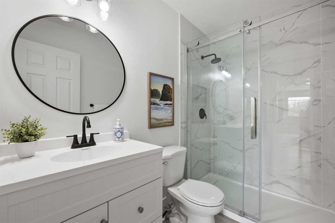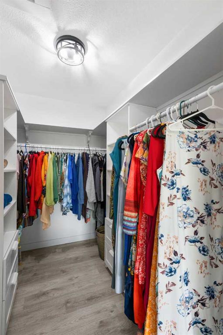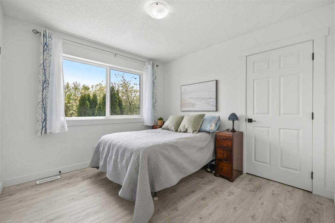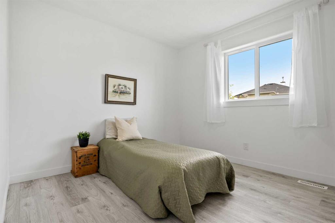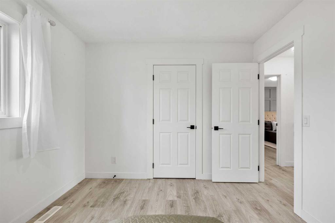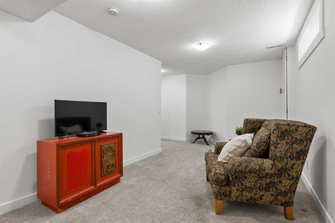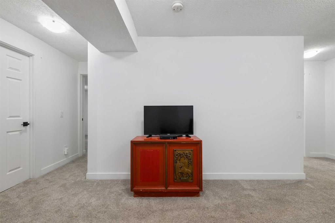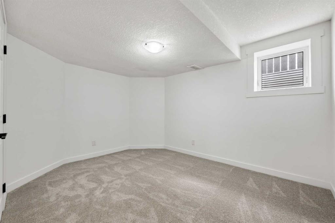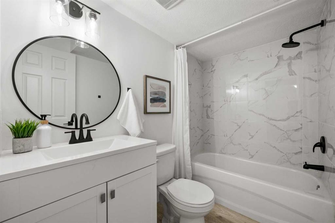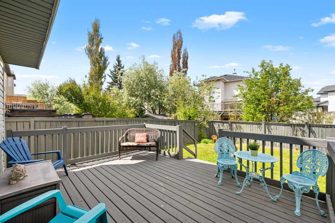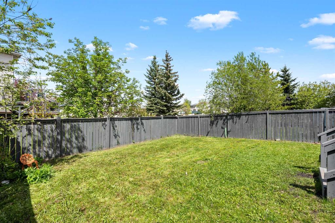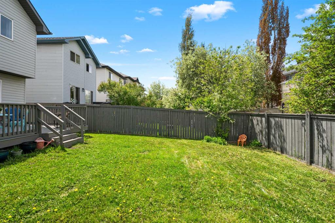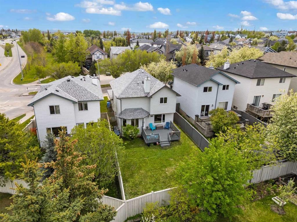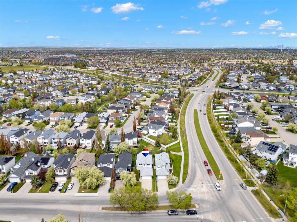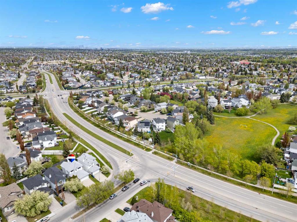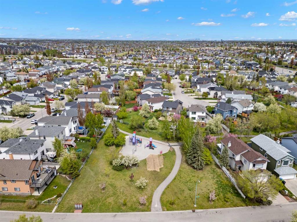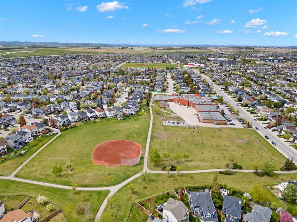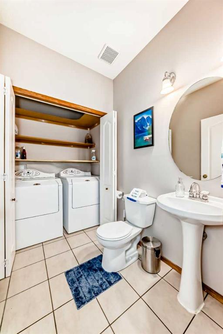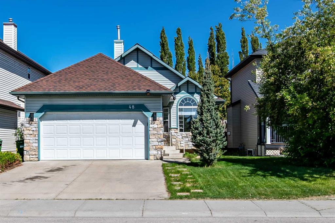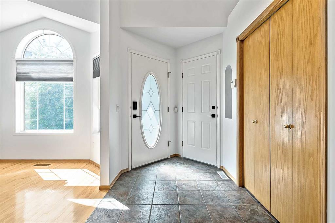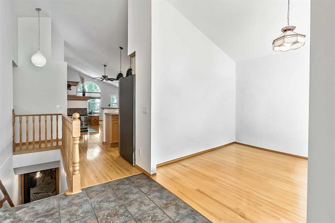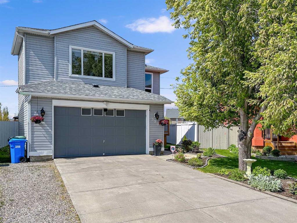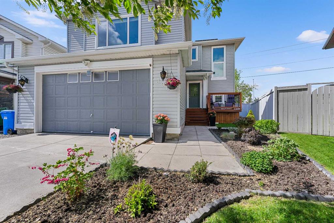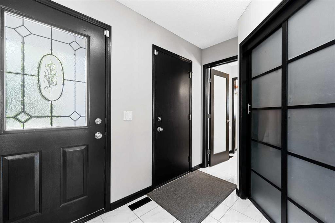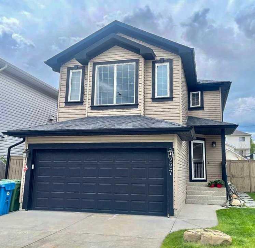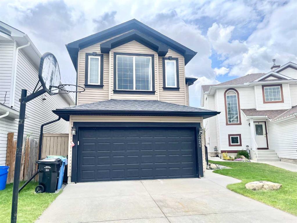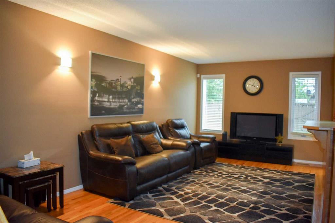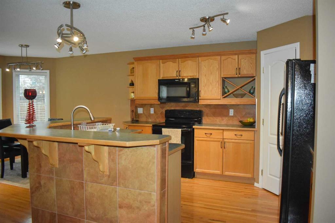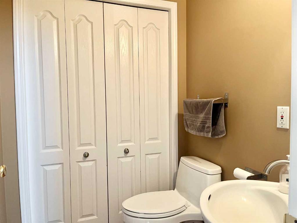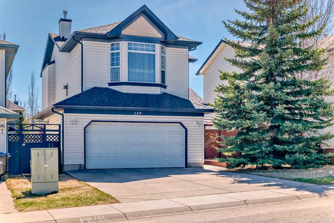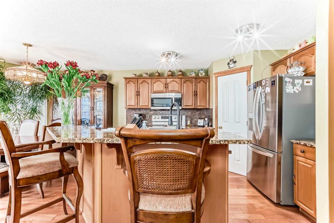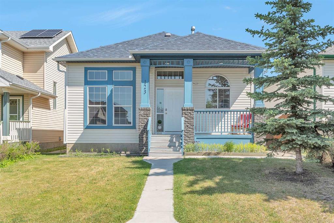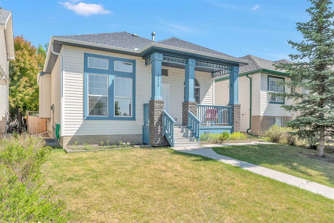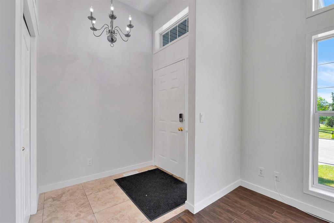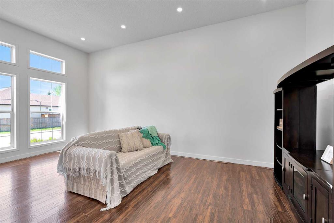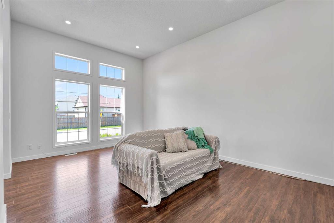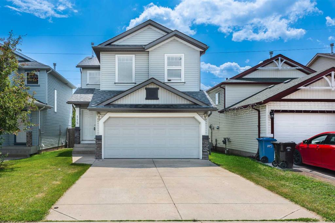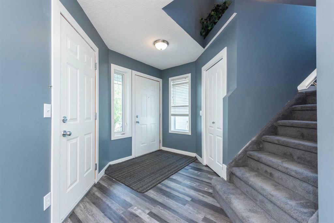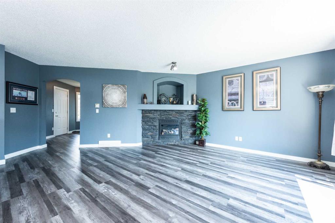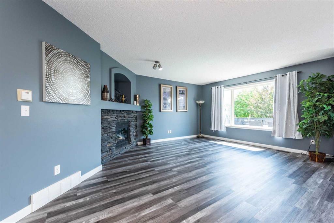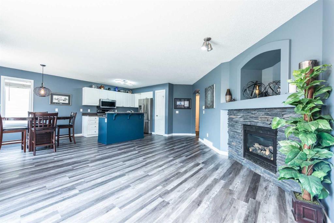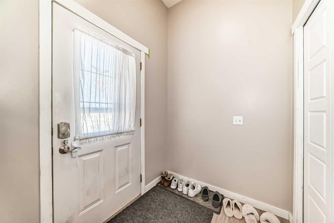12 Bridlewood Road SW
Calgary T2Y 3P8
MLS® Number: A2223601
$ 699,000
5
BEDROOMS
3 + 1
BATHROOMS
1,588
SQUARE FEET
1998
YEAR BUILT
Welcome to your fully renovated home in the family-friendly community of Bridlewood. It’s not every day that you come across a home renovated to this extent in an established neighbourhood. You are welcomed in by beautiful, light vinyl plank flooring and a gorgeous staircase. As you enter, you're greeted by a large open space that’s perfect for a work-from-home office or flex space. The kitchen is truly the heart of the home and has undergone a full renovation, featuring new cabinets, stainless steel appliances, and a large island. It’s filled with natural light from the large windows off the dining room, which has plenty of space for a full-sized table. This is the perfect place to host friends and family, as it opens seamlessly into the living room. Here, you’ll love the features that set it apart—from the grey feature wall to the gas fireplace with beautiful tile, a solid wood mantel, and a clear view through to the front office space. More windows fill the room with natural light and open up to the beautiful backyard deck. This floor is completed by direct access to your double attached garage, a powder room, and a main floor laundry area with a solid wood built-in shelf. Upstairs, you'll be impressed by the massive primary bedroom, which boasts a stunning feature wall, a large walk-in closet with built-in shelving, and a fully renovated ensuite. Two more generously sized bedrooms and another fully renovated four-piece bathroom complete the upper level. A favourite feature of this floor is the charming nook off of the front secondary bedroom. Perched above the staircase and flooded with sunlight from the large south-facing window, it's a cozy spot you can truly personalize. Whether it’s a reading nook, art studio, kids’ play space, or the perfect spot for a pet, the possibilities are endless. Heading down into the fully finished basement, you're greeted by a spacious recreation room—perfect for movie nights, playtime, or hosting guests. There are also two additional bedrooms and another fully renovated four-piece bathroom, making this home ideal for a large family. A few more notable features that will make this home worry free for you are BRAND NEW WINDOWS THROUGHOUT, NEW PLUMBING, ROOF, FURNACE, HOT WATER TANK, knockdown ceilings, fresh paint, flooring, new baseboards, and new closet doors. You’ll enjoy summers on the front porch or in the backyard, which offers ample green space and no shortage of room to entertain on the deck during BBQ season. Bridlewood is a prime location with quick access to Stoney Trail and Macleod Trail. You're also close to Fish Creek Park, Spruce Meadows, and scenic walking trails and parks. This family-friendly home is located in the heart of Bridlewood, just steps away from top-rated local schools including Bridlewood School (K–6, public) and Monsignor J.J. O’Brien School (K–9, Catholic). Don't wait to view this stunning, renovated home in a beautiful SW community—book your showing today!
| COMMUNITY | Bridlewood |
| PROPERTY TYPE | Detached |
| BUILDING TYPE | House |
| STYLE | 2 Storey |
| YEAR BUILT | 1998 |
| SQUARE FOOTAGE | 1,588 |
| BEDROOMS | 5 |
| BATHROOMS | 4.00 |
| BASEMENT | Finished, Full |
| AMENITIES | |
| APPLIANCES | Dishwasher, Dryer, Electric Stove, Range Hood, Refrigerator, Washer |
| COOLING | None |
| FIREPLACE | Gas |
| FLOORING | Carpet, Vinyl Plank |
| HEATING | Forced Air, Natural Gas |
| LAUNDRY | Main Level |
| LOT FEATURES | Back Yard, Few Trees, Front Yard |
| PARKING | Double Garage Attached |
| RESTRICTIONS | Restrictive Covenant, Utility Right Of Way |
| ROOF | Asphalt Shingle |
| TITLE | Fee Simple |
| BROKER | RE/MAX First |
| ROOMS | DIMENSIONS (m) | LEVEL |
|---|---|---|
| Game Room | 13`0" x 21`9" | Basement |
| Bedroom | 10`5" x 12`10" | Basement |
| Bedroom | 10`4" x 14`2" | Basement |
| Furnace/Utility Room | 8`1" x 6`8" | Basement |
| 4pc Bathroom | Basement | |
| Living Room | 9`11" x 14`11" | Main |
| Kitchen | 10`11" x 17`4" | Main |
| Family Room | 14`0" x 11`10" | Main |
| Dining Room | 10`11" x 5`7" | Main |
| 2pc Bathroom | Main | |
| Bedroom - Primary | 11`0" x 19`10" | Upper |
| Bedroom | 11`3" x 9`11" | Upper |
| Bedroom | 9`11" x 10`4" | Upper |
| 3pc Ensuite bath | Upper | |
| 4pc Bathroom | Upper |

