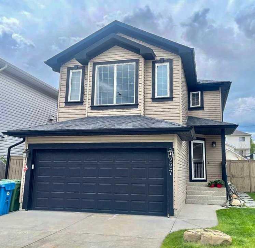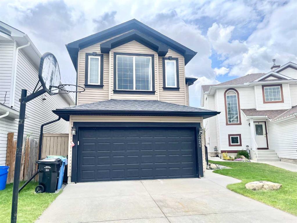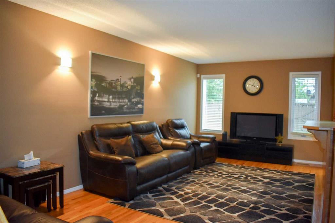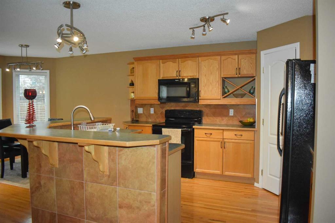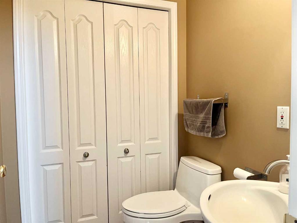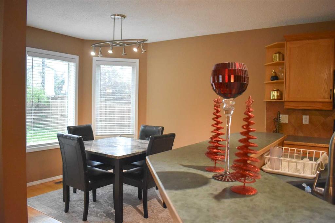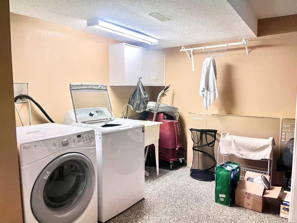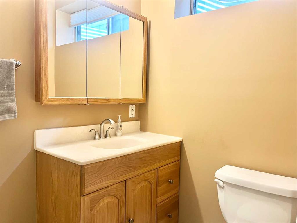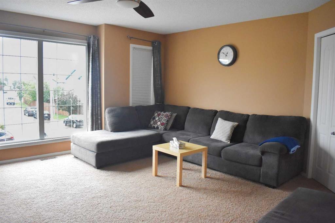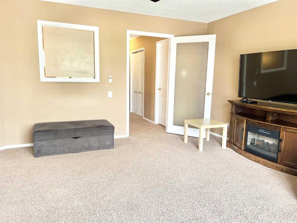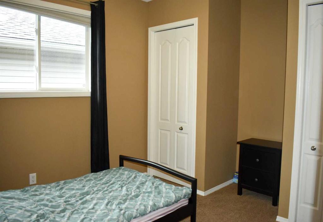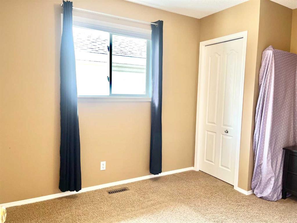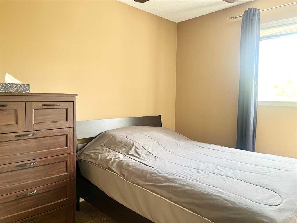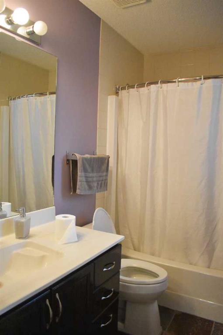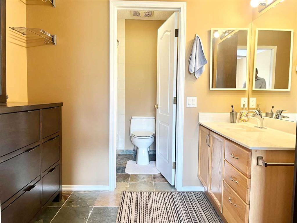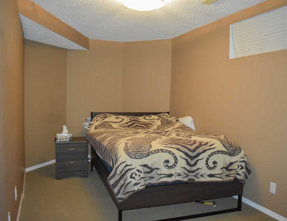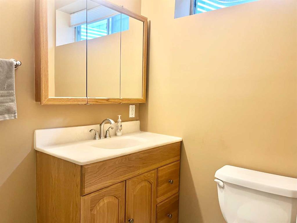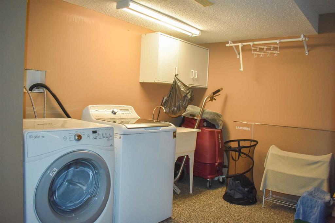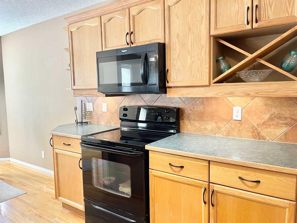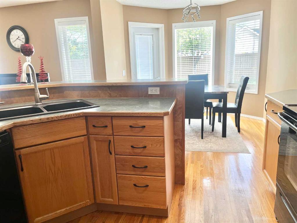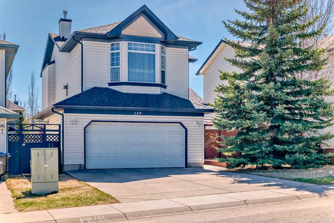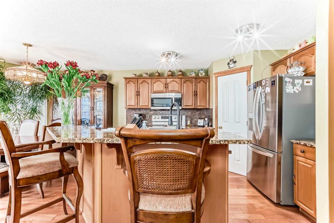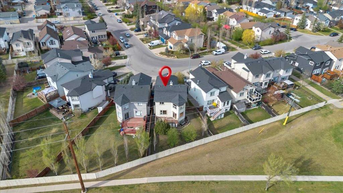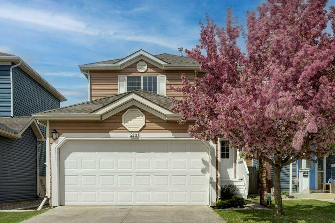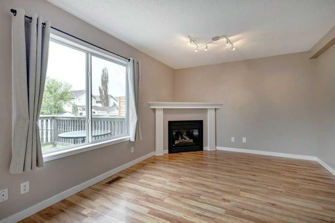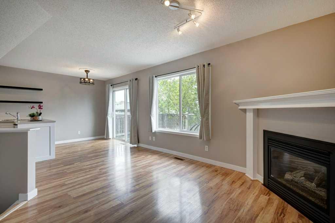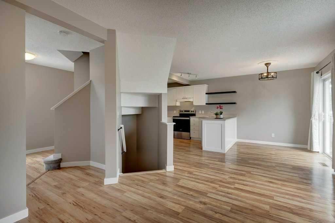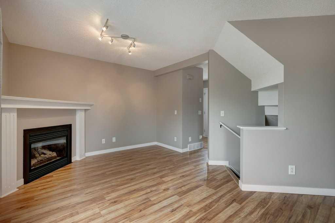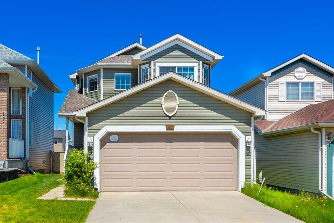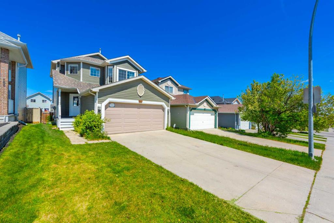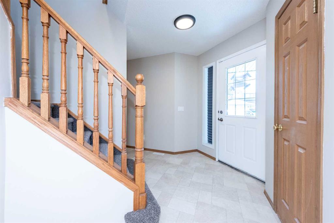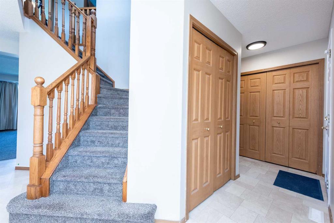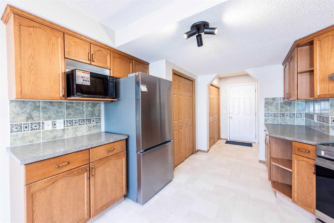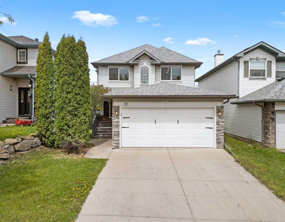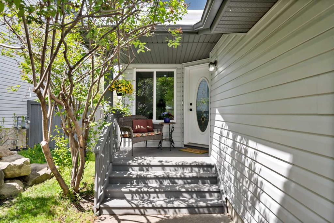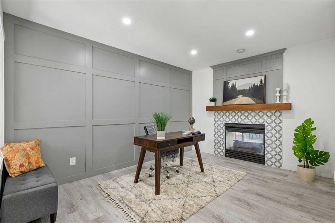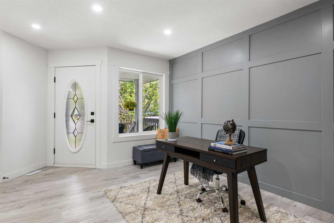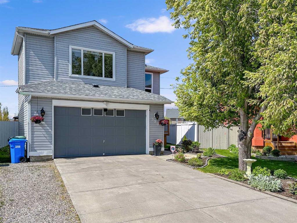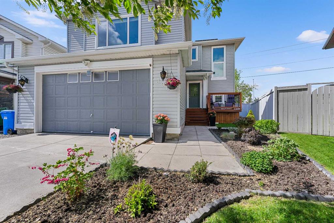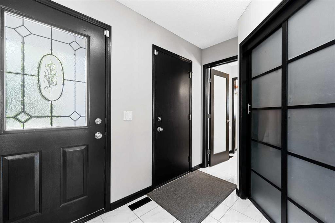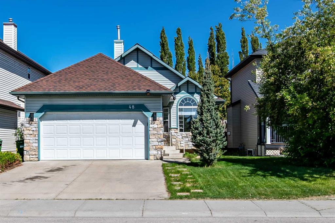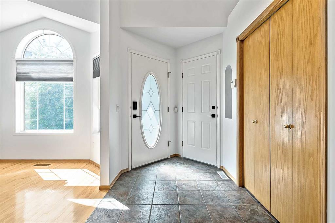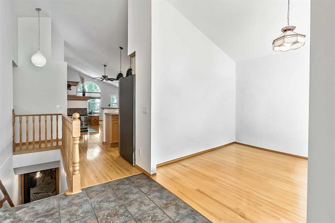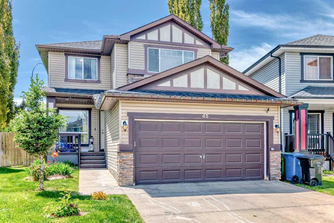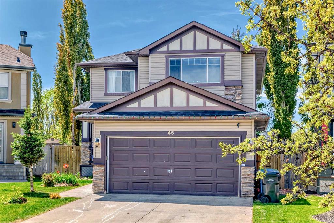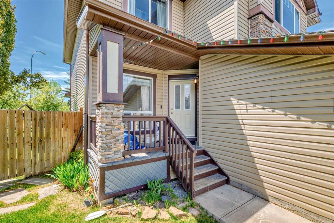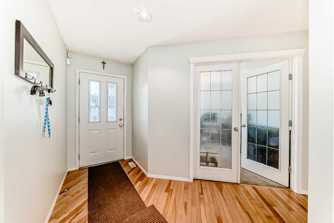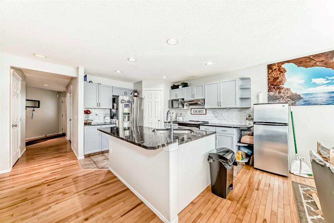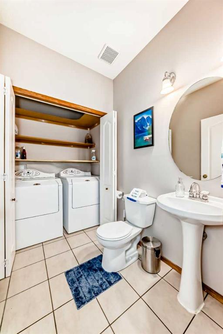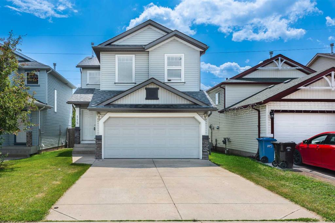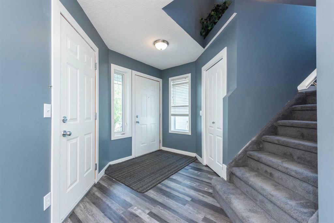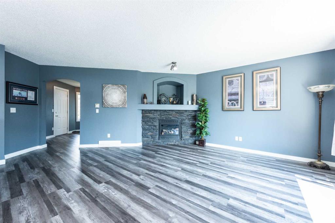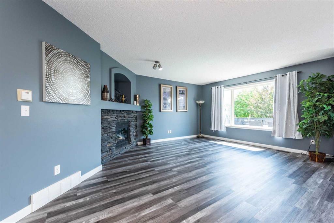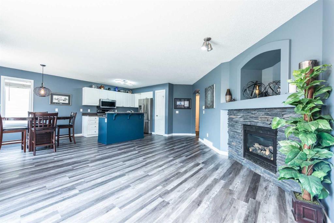227 Bridlewood Circle SW
Calgary T2Y 3L2
MLS® Number: A2227934
$ 665,000
4
BEDROOMS
3 + 1
BATHROOMS
1,664
SQUARE FEET
1997
YEAR BUILT
Welcome to 227 Bridlewood Circle SW – a well-maintained and spacious 4-bedroom, 3.5-bathroom home located on a quiet cul-de-sac in the friendly community of Bridlewood. With 2300 sq ft of living space, a double attached garage with overhead heater, and a finished basement, this home offers great value for families or anyone looking for extra space. The main floor features a bright living room, a functional kitchen with plenty of cabinets, a dining area, and a half bathroom. Upstairs, you’ll find three bedrooms including a large primary bedroom with its own ensuite and walk-in closet – plus a bonus room that’s perfect for a fourth bedroom upstairs with closet or home office, play area, or TV room. The finished basement adds even more space with a fourth bedroom, a full bathroom, and a large rec room – ideal for guests or extra living space. Outside, enjoy a fully fenced backyard, great for kids, pets, or relaxing on the weekend. Close to schools, parks, shopping, and public transit, this home is move-in ready and located in a great area. Book your showing today with your favourite Realtor and see what makes this home a great choice!
| COMMUNITY | Bridlewood |
| PROPERTY TYPE | Detached |
| BUILDING TYPE | House |
| STYLE | 2 Storey |
| YEAR BUILT | 1997 |
| SQUARE FOOTAGE | 1,664 |
| BEDROOMS | 4 |
| BATHROOMS | 4.00 |
| BASEMENT | Finished, Full |
| AMENITIES | |
| APPLIANCES | Central Air Conditioner, Dishwasher, Electric Stove, Range Hood, Refrigerator |
| COOLING | Central Air |
| FIREPLACE | N/A |
| FLOORING | Carpet, Ceramic Tile, Hardwood |
| HEATING | Forced Air, Natural Gas |
| LAUNDRY | In Basement |
| LOT FEATURES | Back Lane, Cul-De-Sac, Landscaped, Pie Shaped Lot |
| PARKING | Double Garage Attached, Heated Garage |
| RESTRICTIONS | None Known |
| ROOF | Asphalt Shingle |
| TITLE | Fee Simple |
| BROKER | Diamond Realty & Associates LTD. |
| ROOMS | DIMENSIONS (m) | LEVEL |
|---|---|---|
| 3pc Bathroom | Basement | |
| Bedroom | 4`6" x 2`4" | Lower |
| Laundry | 3`8" x 3`4" | Lower |
| Game Room | 4`3" x 3`4" | Lower |
| Kitchen | 3`8" x 3`2" | Main |
| Living Room | 6`5" x 3`3" | Main |
| 2pc Bathroom | Main | |
| Bedroom | 2`9" x 2`6" | Second |
| Bonus Room | 5`2" x 4`2" | Second |
| Bedroom | 2`7" x 2`7" | Second |
| Bedroom - Primary | 3`8" x 2`8" | Second |
| 4pc Bathroom | Upper | |
| 4pc Ensuite bath | Upper |

