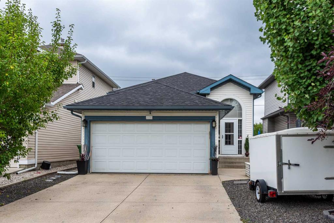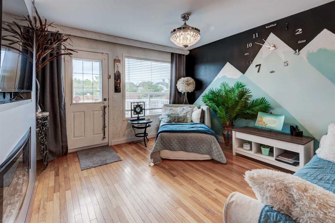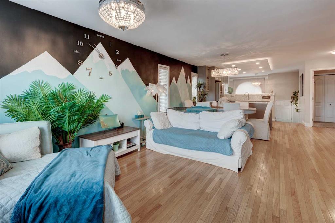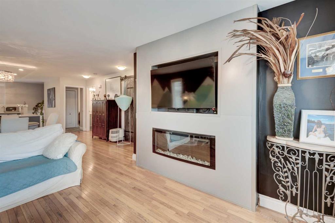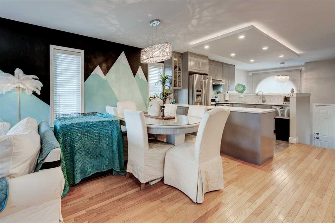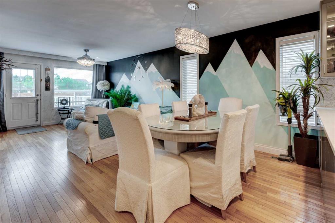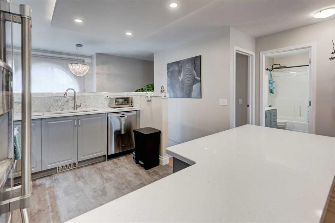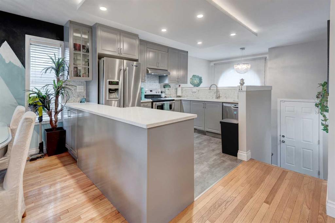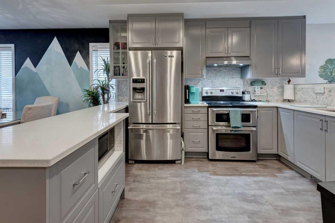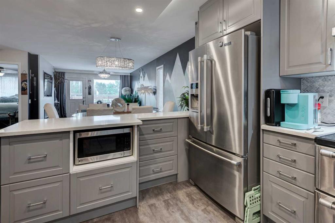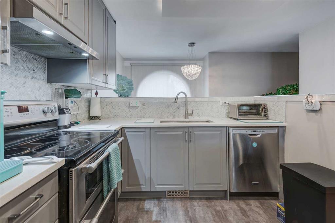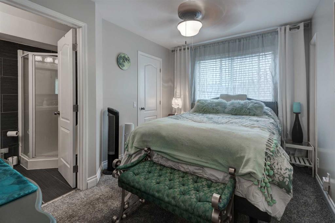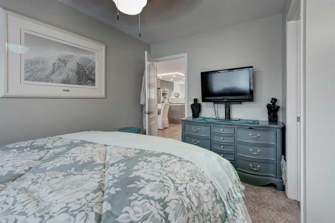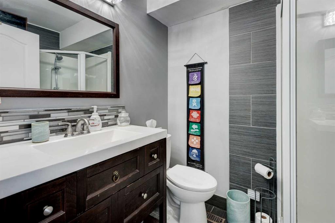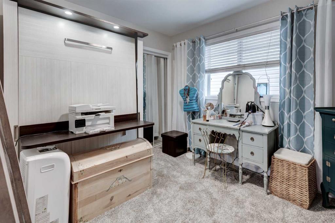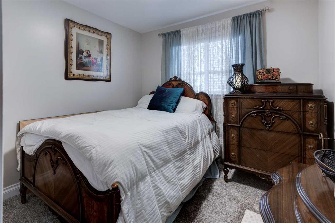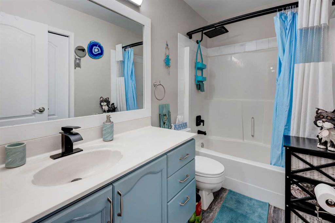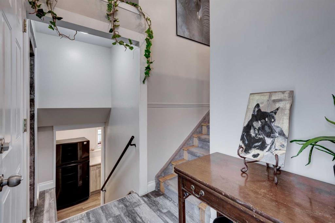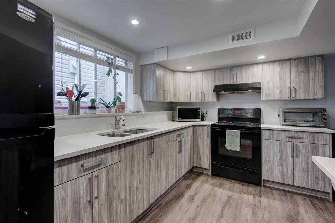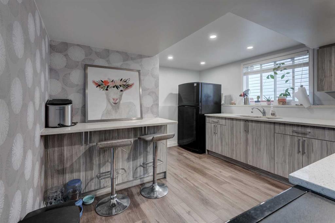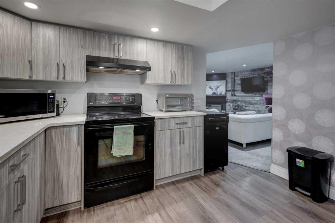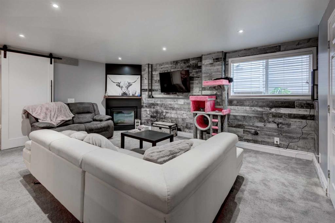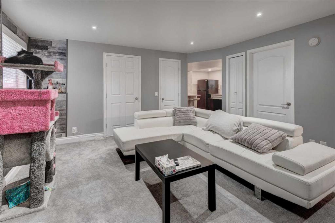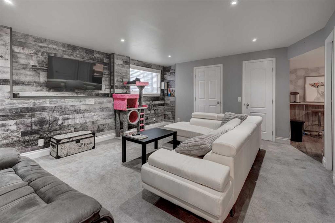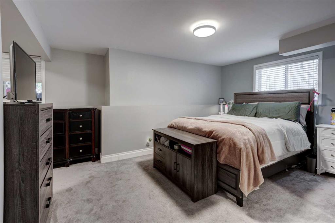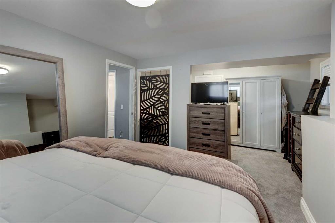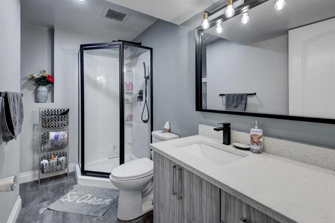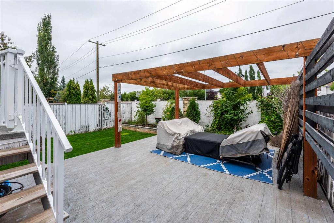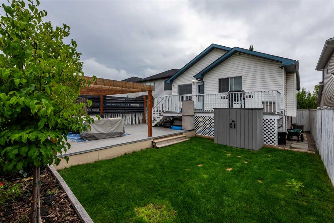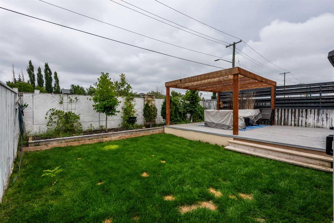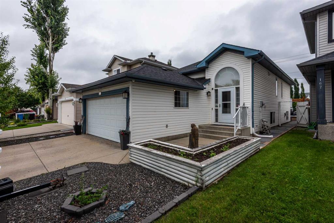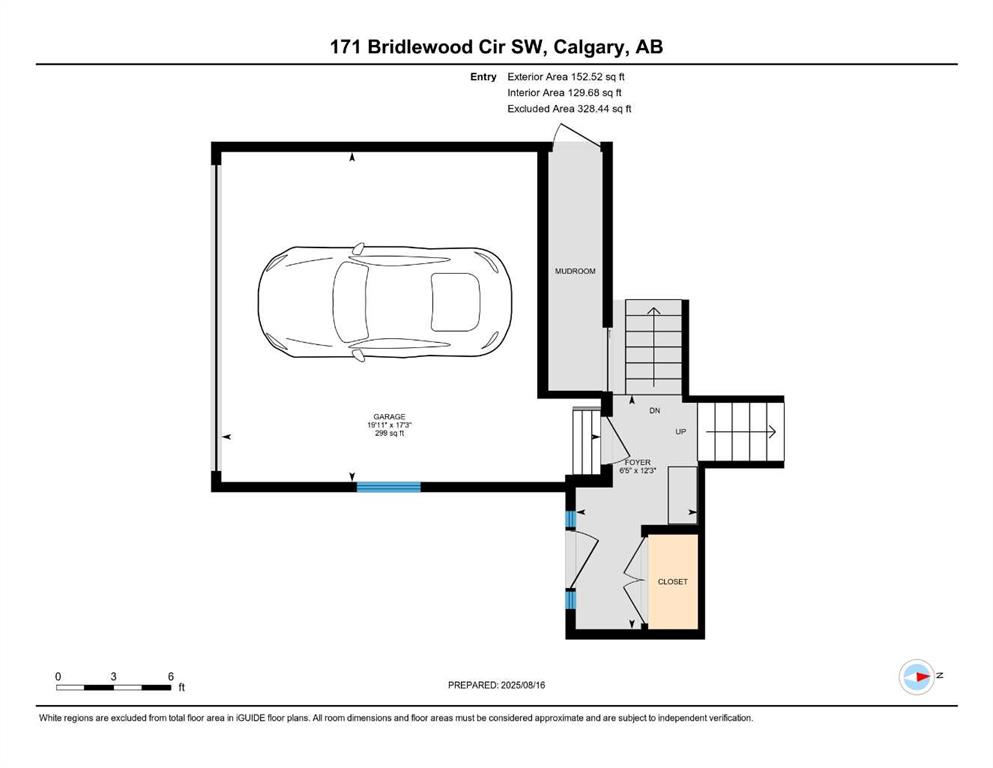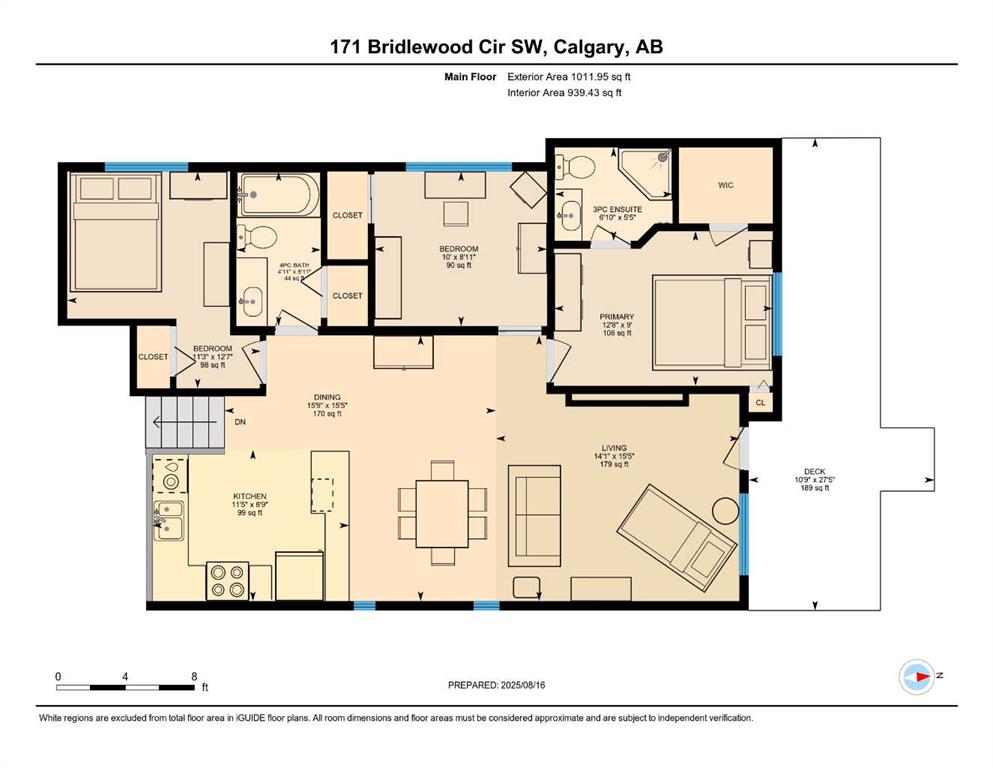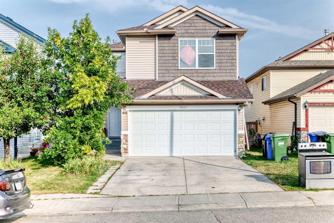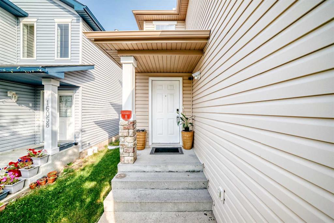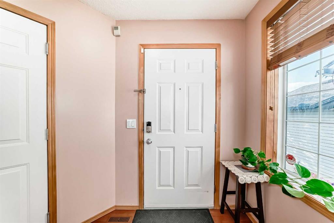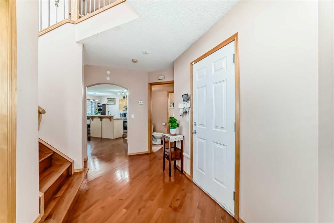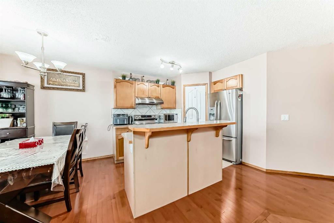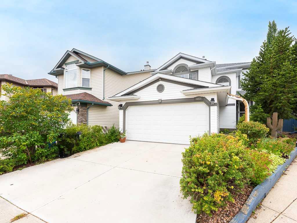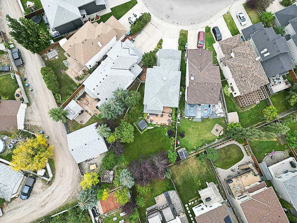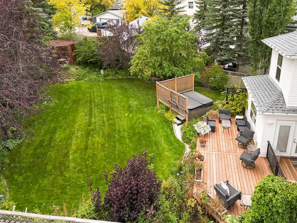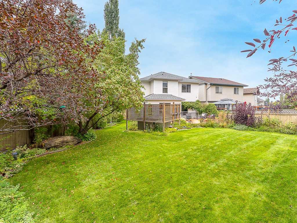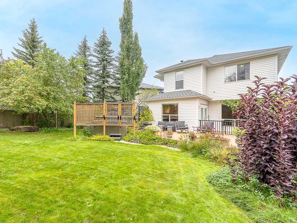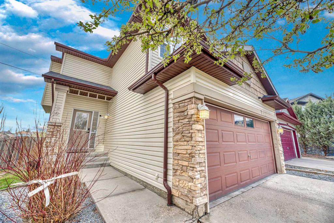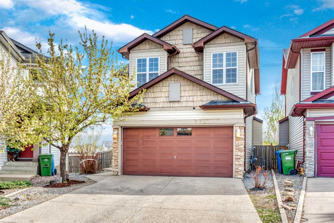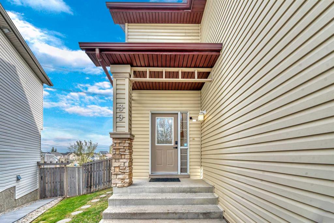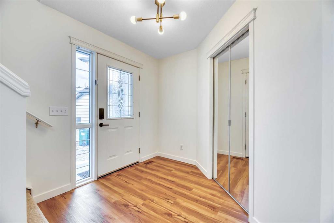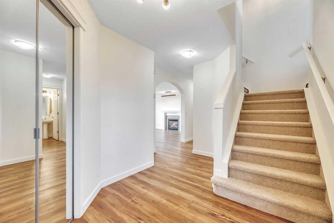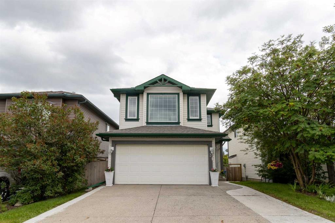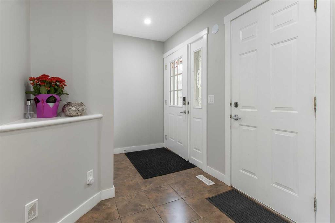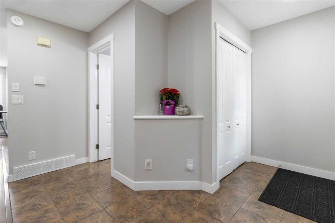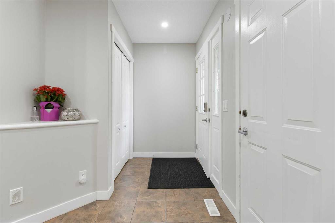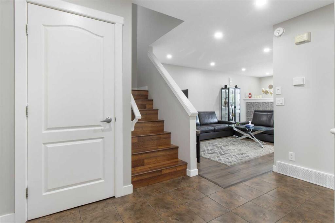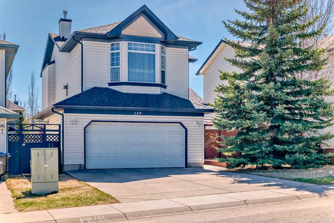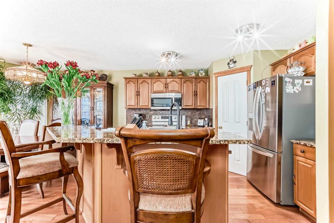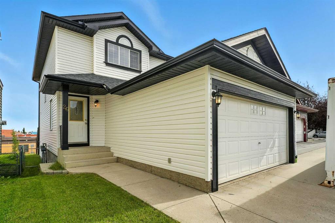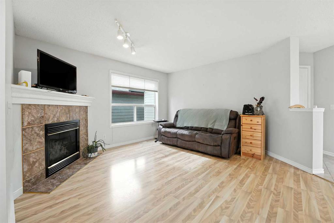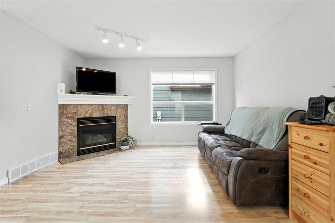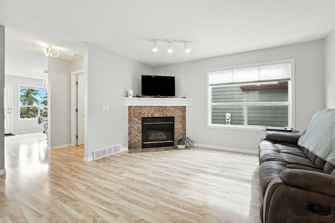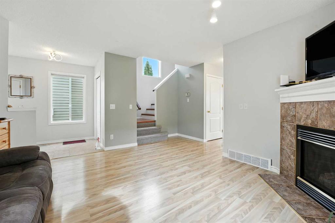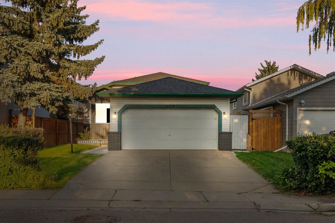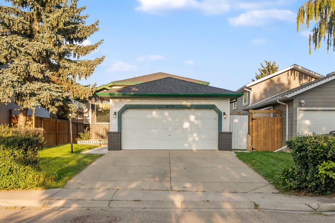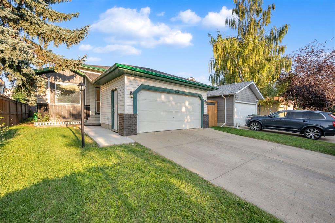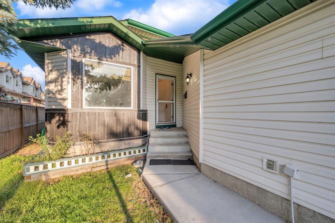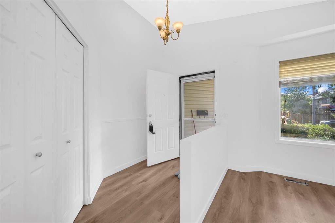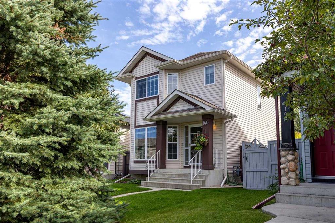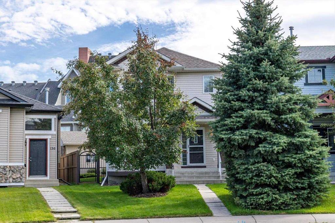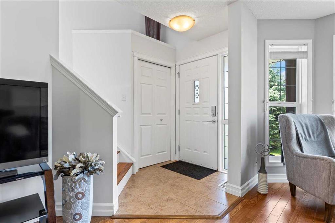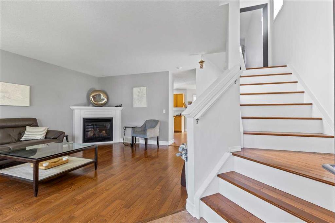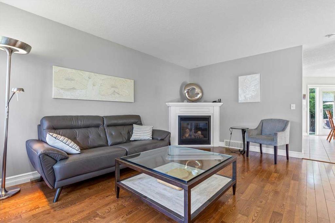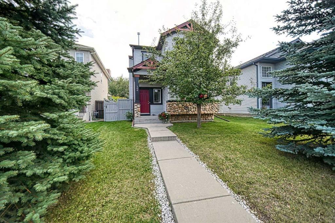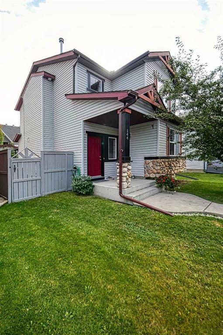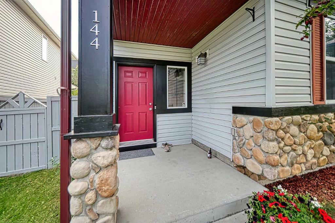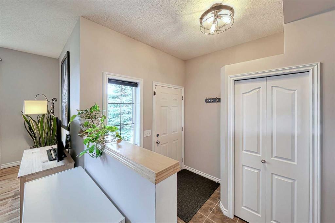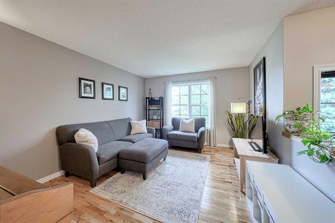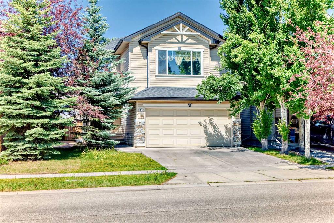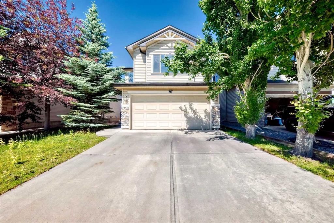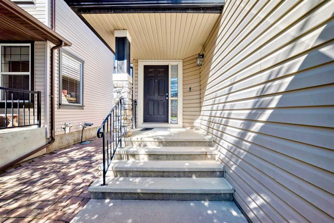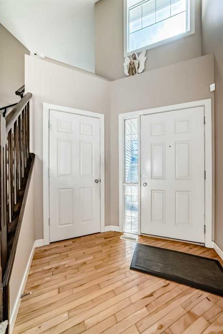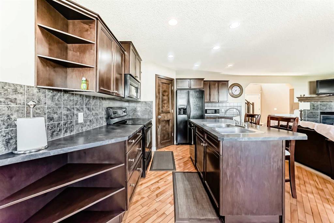171 Bridlewood Circle SW
Calgary T2Y 3L1
MLS® Number: A2249499
$ 569,900
4
BEDROOMS
3 + 0
BATHROOMS
1,164
SQUARE FEET
1997
YEAR BUILT
This updated home with an illegal basement suite in the heart of Bridlewood combines modern finishes with a flexible layout designed for today’s families. The main floor features a bright open plan with a soothing neutral palette, hardwood flooring and clear sightlines that make conversations flow easily between the living, dining and kitchen areas. A welcoming living room is anchored by a sleek electric fireplace, while the central dining space showcases elegant lighting and direct access to the kitchen. Home cooks will appreciate the thoughtful upgrades including stainless steel appliances with a double oven, fridge with ice and water, full-height cabinets and a stylish backsplash that blends function with design. The primary bedroom is a serene retreat complete with its own 3-piece ensuite for added privacy. Two additional bedrooms and a 4-piece bath round out the main level, creating inviting spaces for family or guests. The lower level presents an illegal suite that provides outstanding versatility for multi-generational living, young adults seeking privacy or simply additional living space. It features a full kitchen with granite countertops and a built-in eating bar, perfect for casual meals or entertaining. The spacious family room invites relaxation with its electric fireplace and beautiful feature wall. An oversized bedroom with a huge walk-in closet offers plenty of space to unwind, while a beautifully finished 3-piece bath completes this comfortable lower level. Outdoor living is equally inviting with a full-width upper deck for summer barbeques and a lower deck enhanced by a pergola, perfect for evening ambience with string lighting. The fenced yard provides a large grassy area for kids and pets to play along with built-in garden beds. A double attached garage with extra driveway parking completes the property. The location highlights excellent walkability with Bridlewood Wetlands Park nearby for a tranquil nature escape, daycares and schools just minutes away and convenient access to restaurants, groceries and services at the Shoppes of Bridlewood. Commuting is simple with quick access to Stoney Trail plus just moments from Tsuut’ina Costco and other shops, Shawnessy Shopping Centre and the Somerset/Bridlewood LRT station. Bridlewood is a community designed for connection with pathways linking to Fish Creek Park, recreational facilities and even Spruce Meadows and Sirocco Golf Club are just a short drive away. This home seamlessly balances modern comfort, flexible living and a truly walkable location!
| COMMUNITY | Bridlewood |
| PROPERTY TYPE | Detached |
| BUILDING TYPE | House |
| STYLE | Bi-Level |
| YEAR BUILT | 1997 |
| SQUARE FOOTAGE | 1,164 |
| BEDROOMS | 4 |
| BATHROOMS | 3.00 |
| BASEMENT | Separate/Exterior Entry, Finished, Full, Suite |
| AMENITIES | |
| APPLIANCES | Dishwasher, Dryer, Electric Stove, Garage Control(s), Microwave, Refrigerator, Washer |
| COOLING | None |
| FIREPLACE | Electric, Living Room, Recreation Room |
| FLOORING | Carpet, Hardwood, Laminate, Tile |
| HEATING | Forced Air, Natural Gas |
| LAUNDRY | In Basement |
| LOT FEATURES | Back Yard, Garden, Landscaped, Lawn, Low Maintenance Landscape, Rectangular Lot |
| PARKING | Double Garage Attached, Driveway |
| RESTRICTIONS | Restrictive Covenant, Utility Right Of Way |
| ROOF | Asphalt Shingle |
| TITLE | Fee Simple |
| BROKER | RE/MAX Landan Real Estate |
| ROOMS | DIMENSIONS (m) | LEVEL |
|---|---|---|
| Game Room | 13`8" x 19`9" | Basement |
| Kitchen | 11`5" x 12`10" | Basement |
| Laundry | 8`7" x 4`10" | Basement |
| Furnace/Utility Room | 9`8" x 8`8" | Basement |
| Bedroom | 20`5" x 12`2" | Basement |
| 3pc Bathroom | 9`6" x 7`4" | Basement |
| 3pc Ensuite bath | 5`5" x 6`10" | Main |
| 4pc Bathroom | 8`11" x 4`11" | Main |
| Living Room | 15`5" x 14`1" | Main |
| Dining Room | 15`5" x 15`9" | Main |
| Kitchen | 8`9" x 11`5" | Main |
| Bedroom - Primary | 9`0" x 12`8" | Main |
| Bedroom | 8`11" x 10`0" | Main |
| Bedroom | 12`7" x 11`3" | Main |

